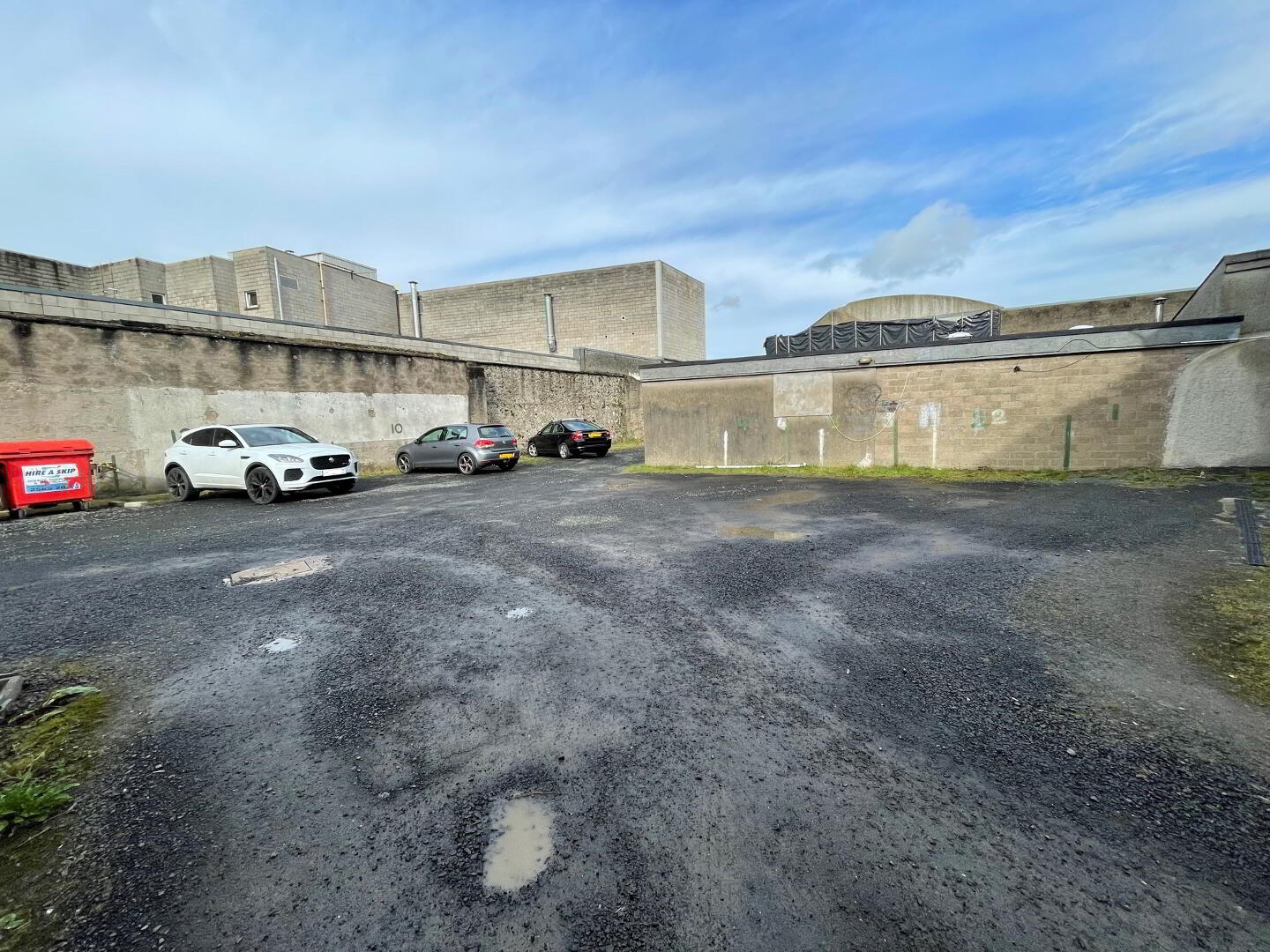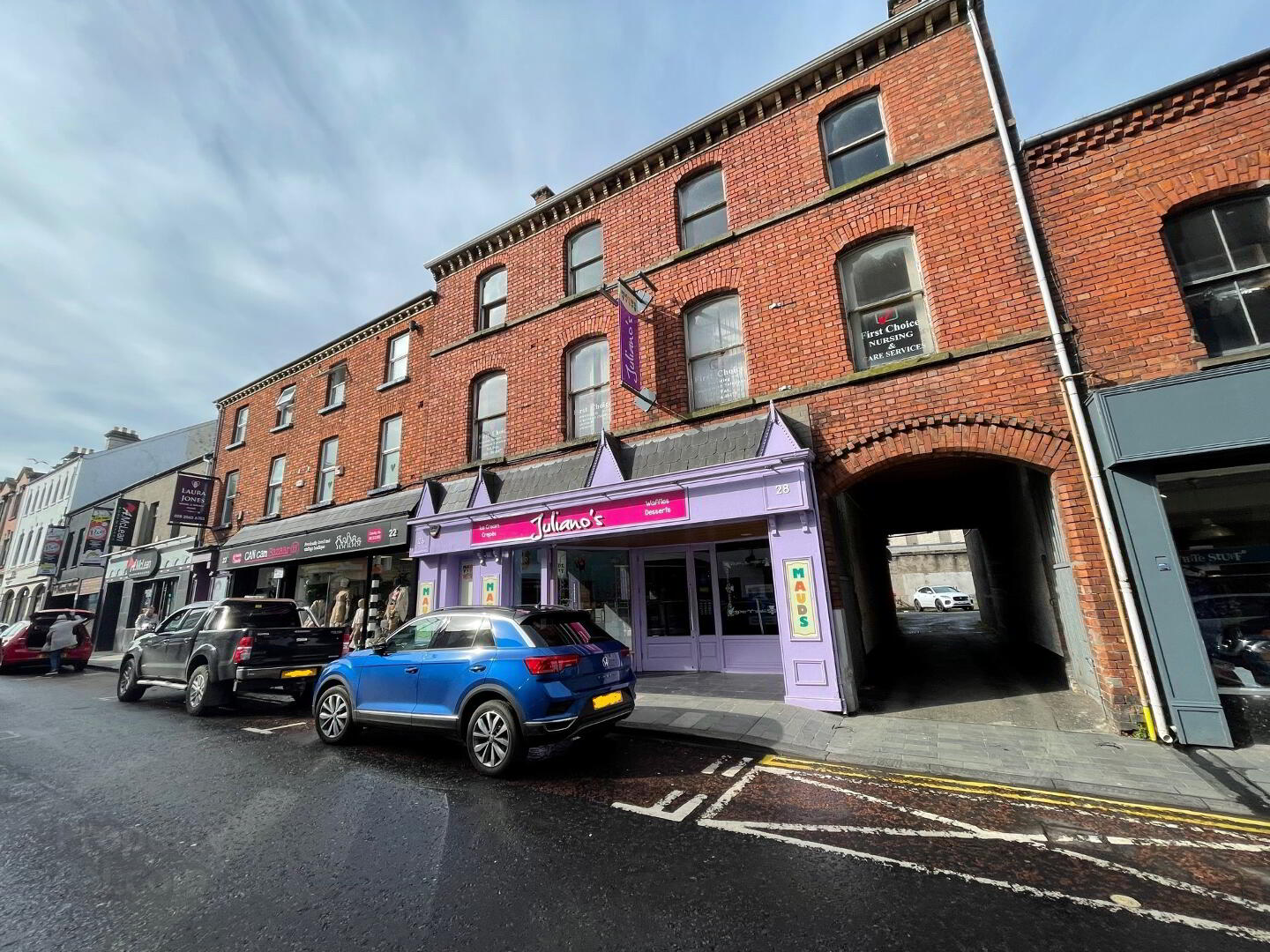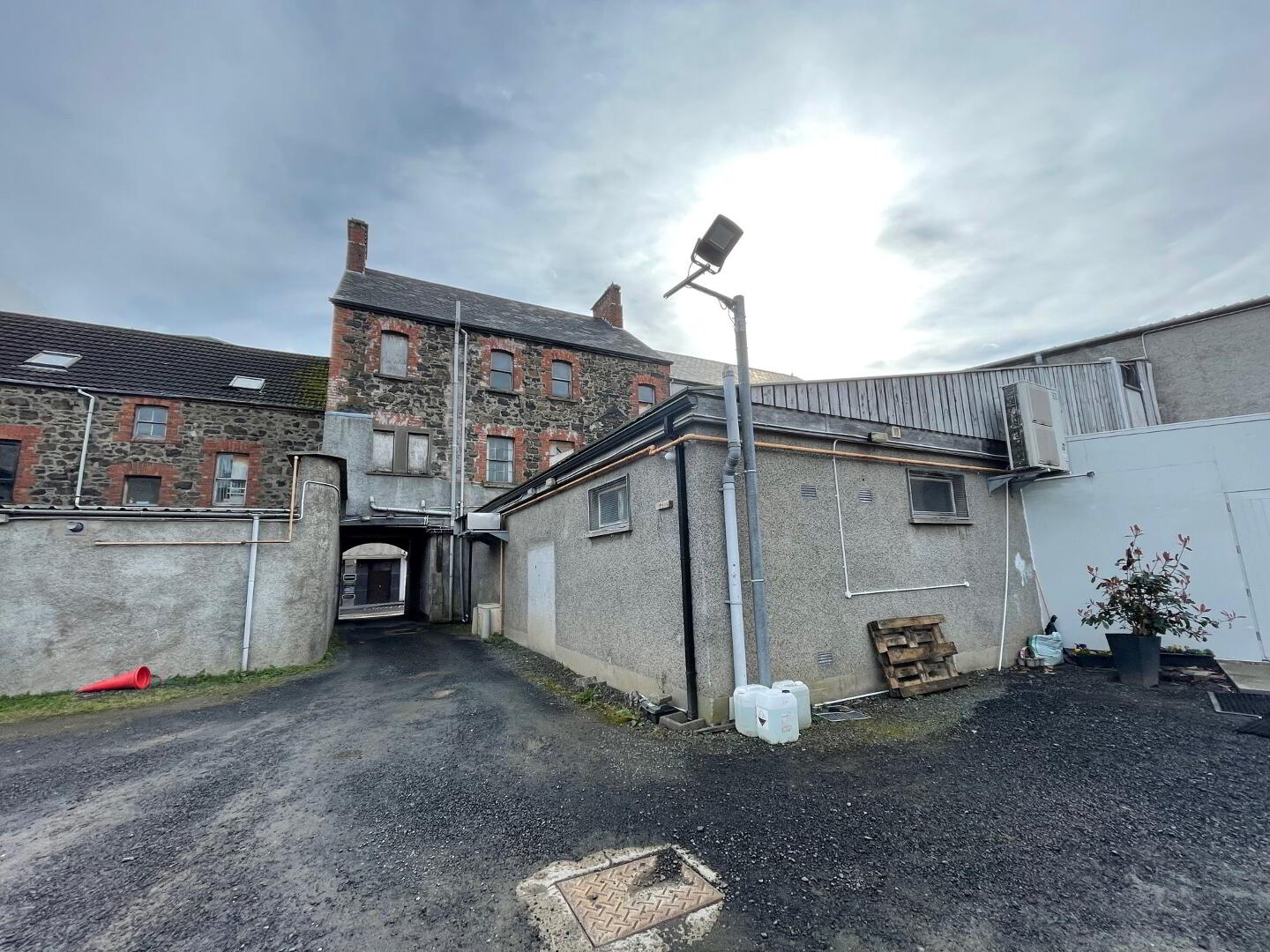26-28 Broughshane Street,
Ballymena, BT43 6EB
Restaurant/Cafe (3,500 sq ft)
Offers Around £159,950
Property Overview
Status
For Sale
Style
Restaurant/Cafe
Property Features
Size
325.2 sq m (3,500 sq ft)
Property Financials
Price
Offers Around £159,950
Property Engagement
Views Last 7 Days
151
Views Last 30 Days
529
Views All Time
2,435

A prominent town centre premises with car parking facilities in a bustling and largely occupied part of Ballymena, 26 - 28 Broughshane Street sits directly opposite Camerons Department Store and is currently operated as 'Juliano's'.
The premises are being marketed on a 'bricks and mortar' basis, with the potential for Juliano's to remain as a sitting tenant. The parking spaces are let on a monthly basis, and can continue with the new owner or otherwise.
Covering three levels, the premises have in the past been let as a ground floor unit with a seperate lease for the upper levels, which were used as a recruitment agency. The upper levels would lend themselves to residential redevelopment and a furhter income, of course subject to all relevant approvals.
Perfect for the investor, developer or expanding business, please contact our office for further information.
- Ground floor unit extending to 1800sqft (approx)
- Overall floor space of some 3500 sqft
- Vehicular access to rear car park
- Mains gas central heating
- Could be divided into two units
- Entrance from Broughshane Street
- Shop front with spotlighting and raised counter area.
- Preparation area with two access points.
- Seated area to rear
- Separate Male and Female Toilets.
- Production area with separate access from rear.
- First and Second floor with potential to be used as Office Space
- Potential to adapt levels to residential accommodation (subject to necessary approvals)
- Vehicular access to Car Park
N.B. Please note that any services, heating system, or appliances have not been tested and no warranty can be given or implied as to their working order.
IMPORTANT NOTE
We endeavour to ensure our marketing materials are accurate and reliable. However, they should not be relied on as statements or representatives of fact and they do not constitute any part of an offer or contract. The seller does not make any representation or give any warranty in relation to the property and we have no authority to do so on behalf of the seller.




