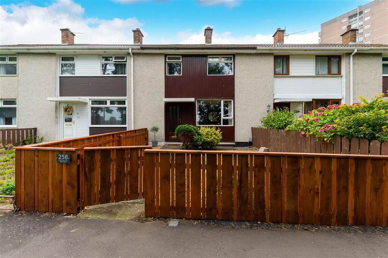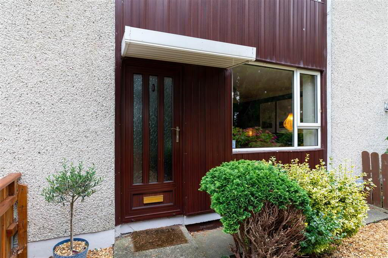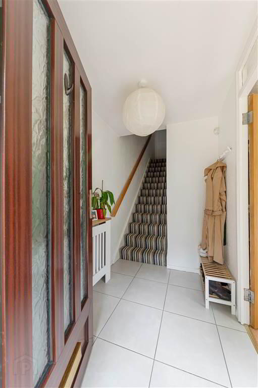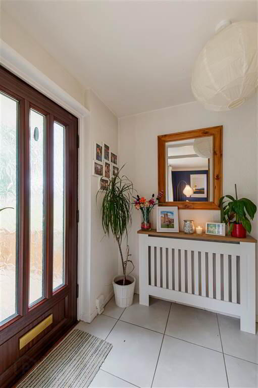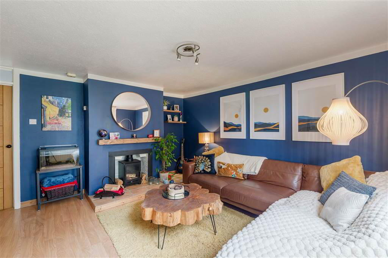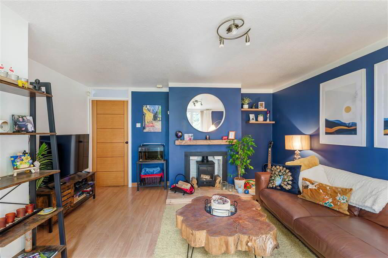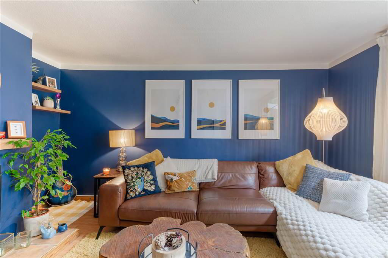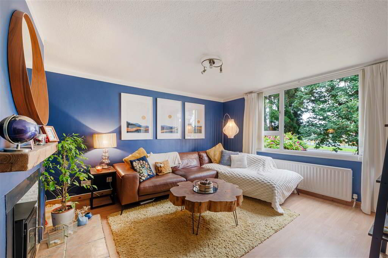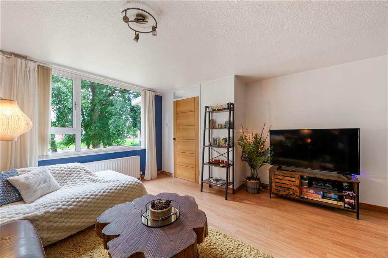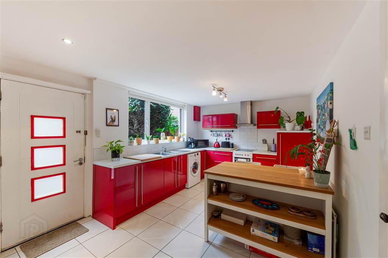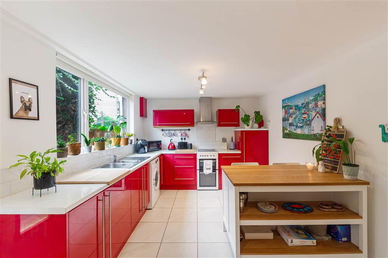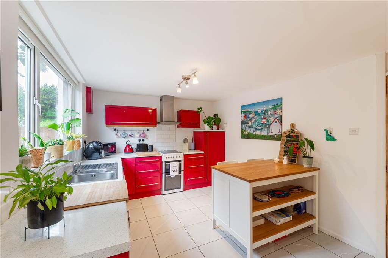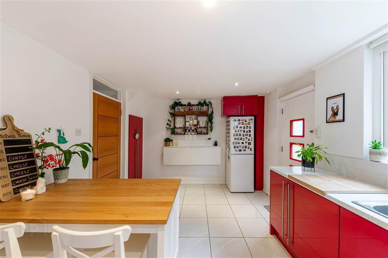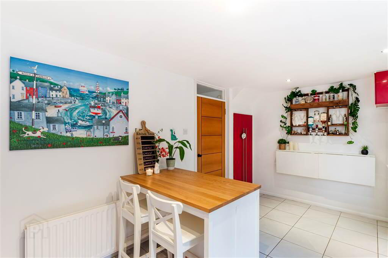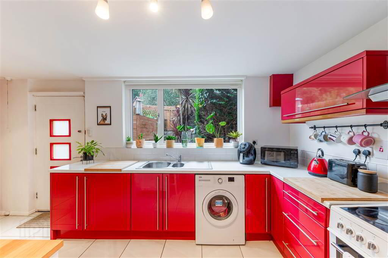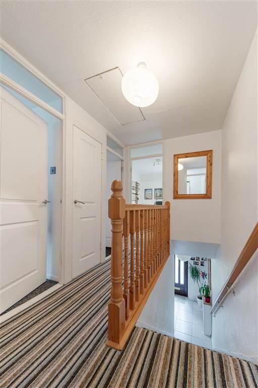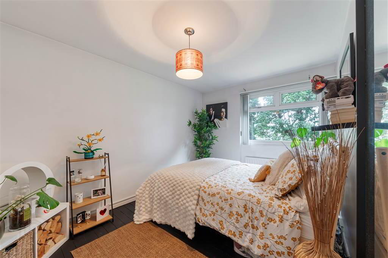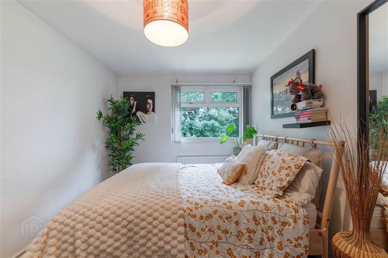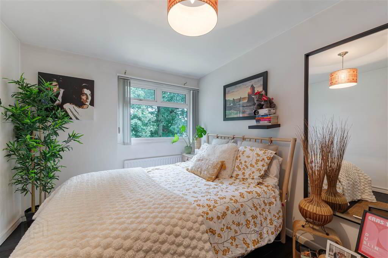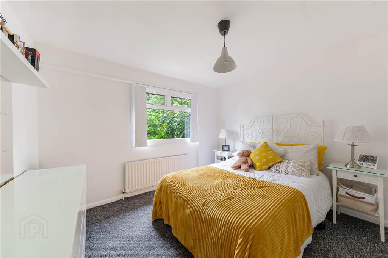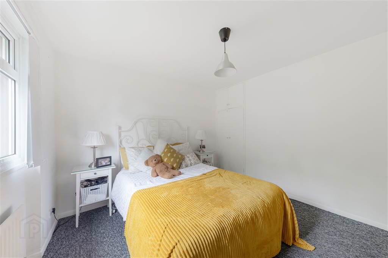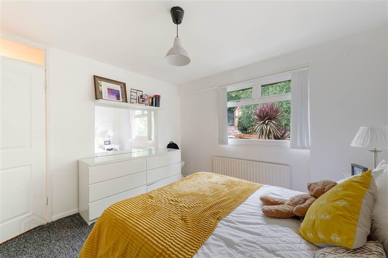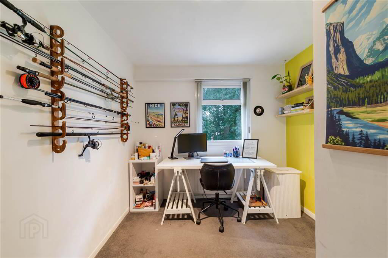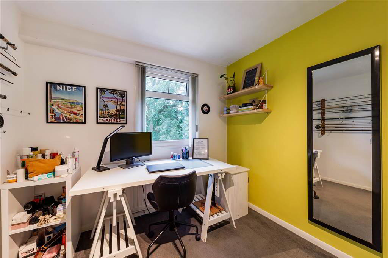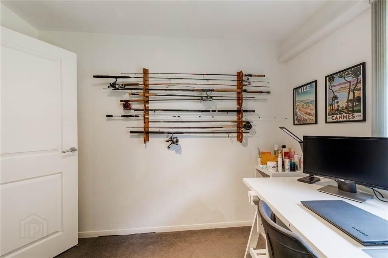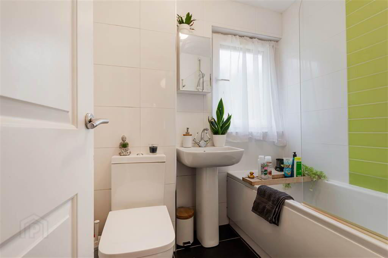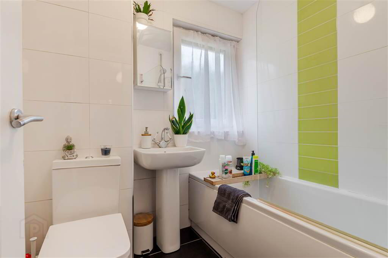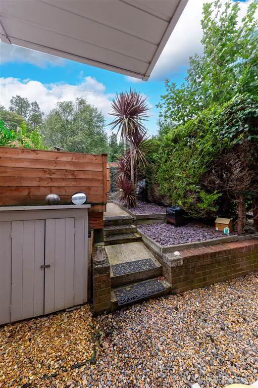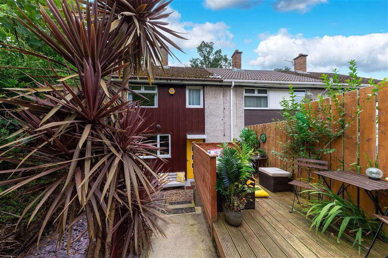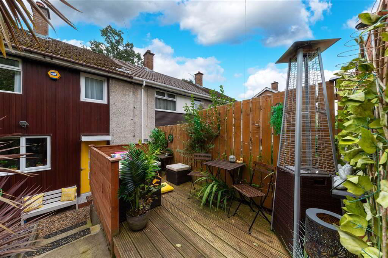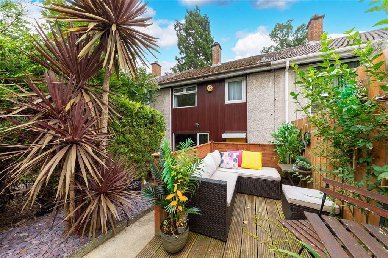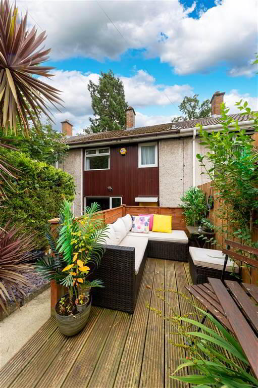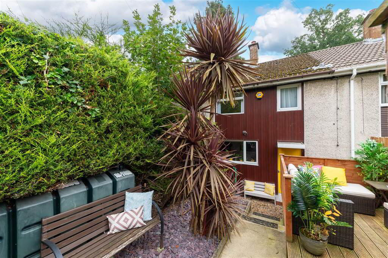258 River Road,
Dunmurry, Belfast, BT17 9DS
3 Bed Terrace House
Offers Over £135,000
3 Bedrooms
1 Reception
Property Overview
Status
For Sale
Style
Terrace House
Bedrooms
3
Receptions
1
Property Features
Tenure
Not Provided
Energy Rating
Heating
Oil
Broadband Speed
*³
Property Financials
Price
Offers Over £135,000
Stamp Duty
Rates
£568.63 pa*¹
Typical Mortgage
Legal Calculator
In partnership with Millar McCall Wylie
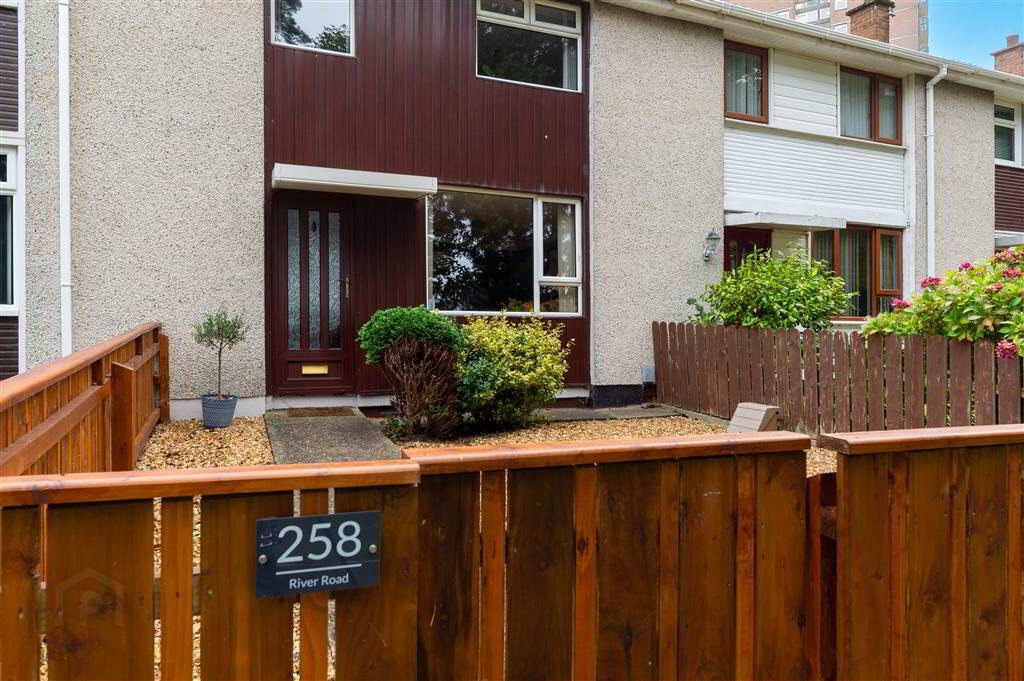
Additional Information
- A Charming Mid- Terrace Residence Situated In A Highly Popular & Settled Residential Location
- Three Generous Bedrooms
- Bright & Spacious Lounge
- Red High Gloss Fitted Kitchen With Space For Casual Dining
- Modern White Bathroom Suite
- uPVC Double Glazing
- Oil Fired Central Heating Boiler
- Private Enclosed Tiered Rear Garden With Shrubs & Flowers
- Beautifully Presented Throughout
- Convenient To Dunmurry Village
- A Must View
Internally this home has been beautifully presented and meticulously maintained throughout, the stylish décor, and wonderful finish really make this home stand out on the open market. The ground floor comprises of a bright & spacious lounge, the modern fitted kitchen is generous in size and has plenty of space for dining. Upstairs there are three good size bedrooms and a luxury white bathroom suite. Outside there is a well manicured front garden, which has recently been landscaped. The garden to the rear is raised with a variety of beautiful shrubs & trees and the raised decking area is the perfect spot for sitting outside on a warm summers day.
River Road is located just on the outskirts of Dunmurry, a short walk will lead you into Dunmurry Village where you can find a variety of local shops, cosy cafes and excellent transport links to Belfast, Lisburn & beyond. There is an open green area to the front of the property and a play park directly across the road, perfect for those with young children. Properties within this area and within this price range do not sit for long, internal viewing is a must to avoid disappointment.
Ground Floor
- HALLWAY:
- Ceramic tiled flooring.
- LOUNGE:
- 4.32m x 4.27m (14' 2" x 14' 0")
Laminate wood flooring, double panelled radiator. - KITCHEN:
- 5.28m x 3.1m (17' 4" x 10' 2")
Excellent range of high and low level units, stainless steel sink unit with mixer taps, cooker space, stainless steel chimney style extractor fan, plumbed for washing machine, fridge freezer space, built in storage cupboard, recessed spot lighting, ceramic tile flooring and splash back, double panelled radiator, opne to casual dining area.
First Floor
- LANDING:
- Access to roofspace with Slingsby style ladder, hot press and storage cupboard.
- BEDROOM (1):
- 3.3m x 3.68m (10' 10" x 12' 1")
Solid wood flooring, panelled radiator, built in storage cupboard. - BEDROOM (2):
- 3.07m x 3.68m (10' 1" x 12' 1")
Panelled radiator, built in storage cupboard. - BEDROOM (3):
- 2.82m x 2.54m (9' 3" x 8' 4")
Solid wood flooring, panelled radiator, built in storage cupboard. - BATHROOM:
- White suite comprising of panelled bath with mixer taps and Triton electric shower, low flush w.c, pedestal wash hand basin with mixer taps, fully tiled walls and flooring, chrome towel radiator.
Outside
- To The Front: New fencing, stoned, shrubs.
To the rear: Beautiful private enclosed garden, tiered, stoned, raised decking, mature shrubs, trees and flowers.
Directions
River Road


