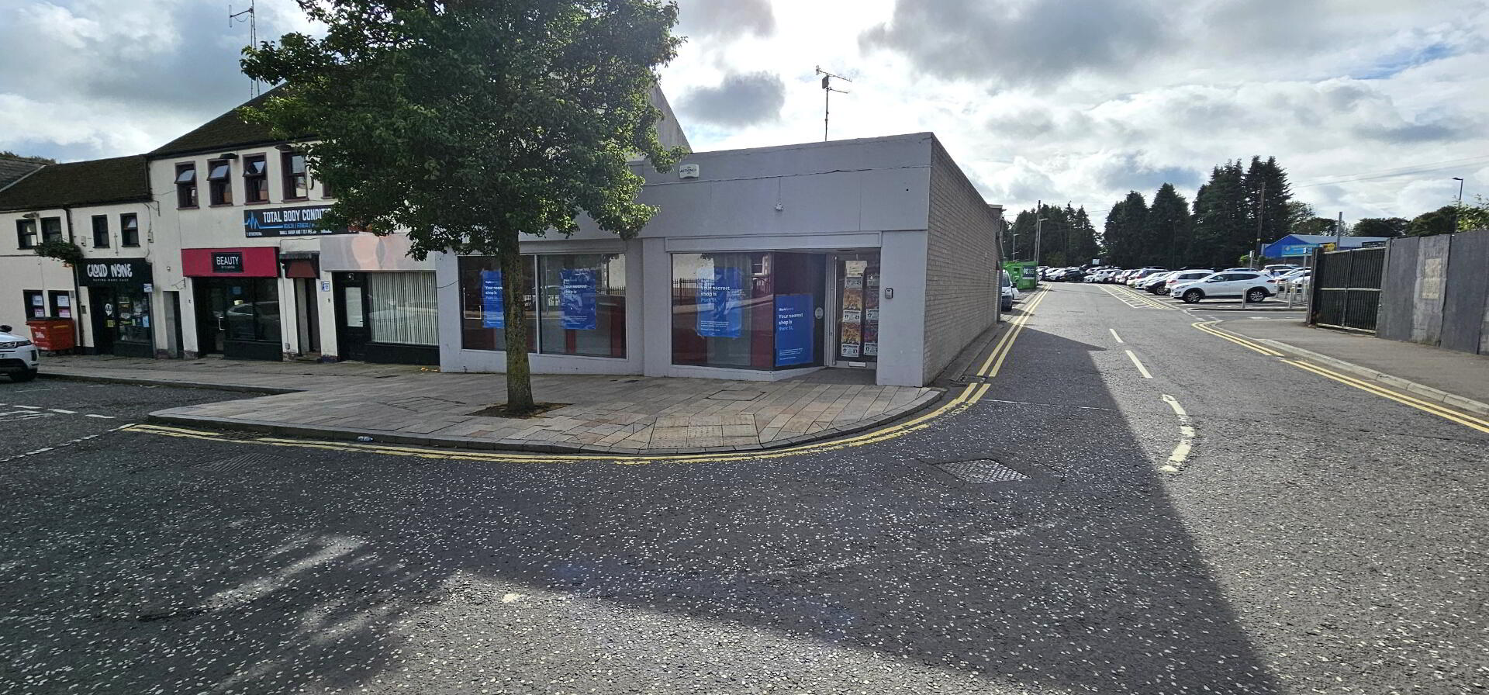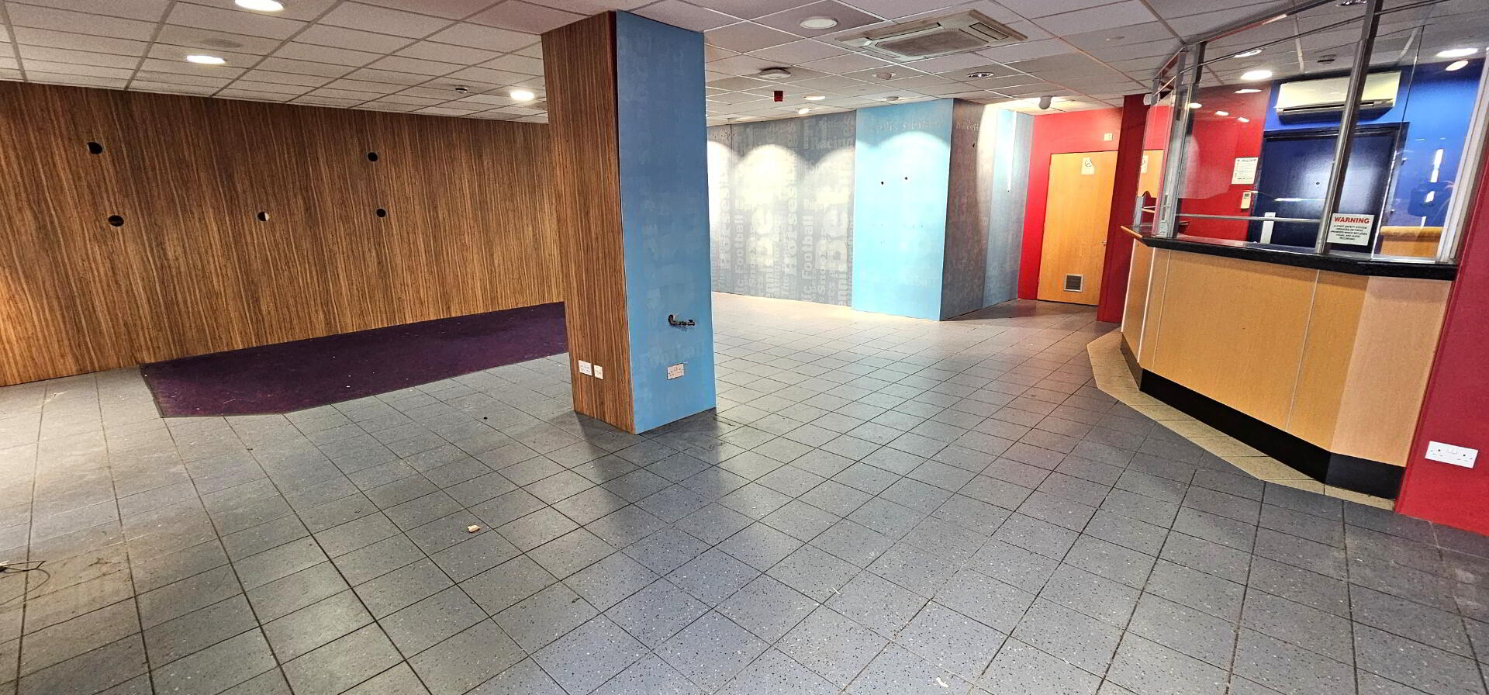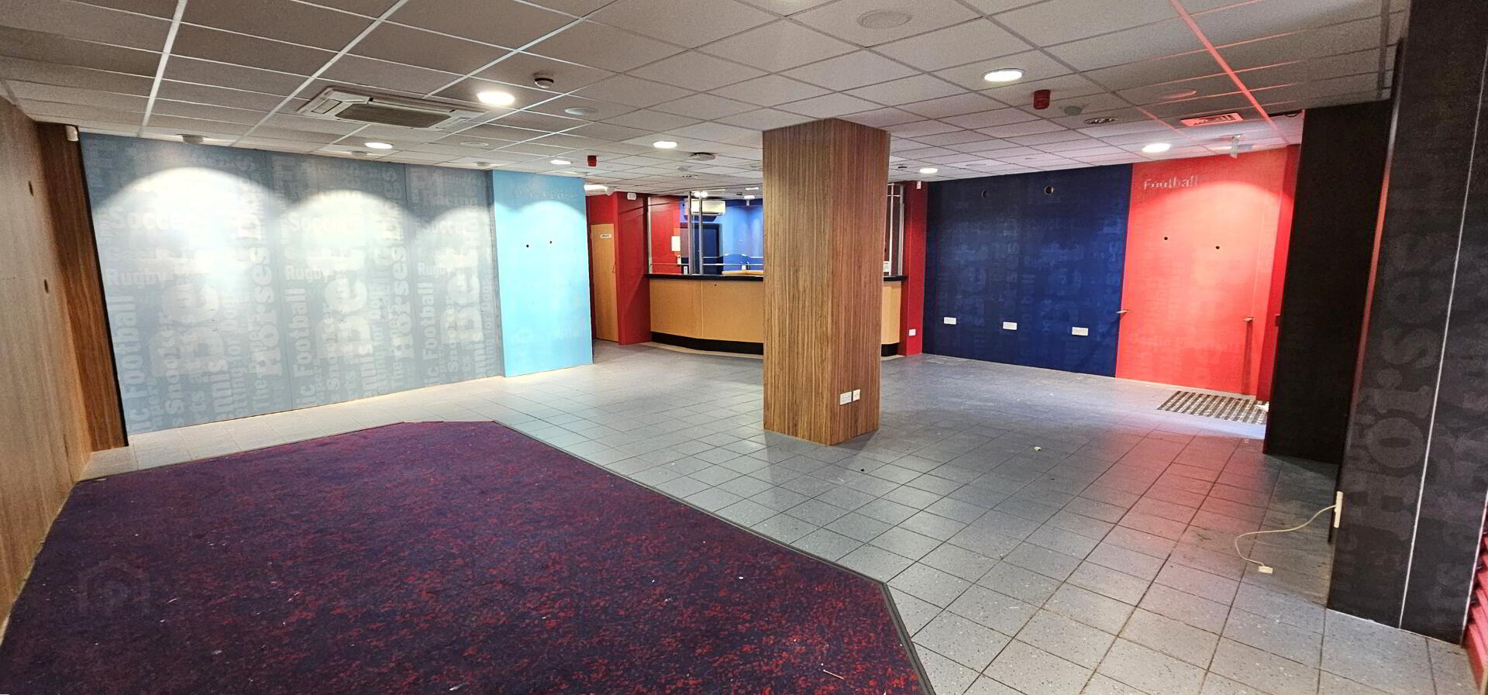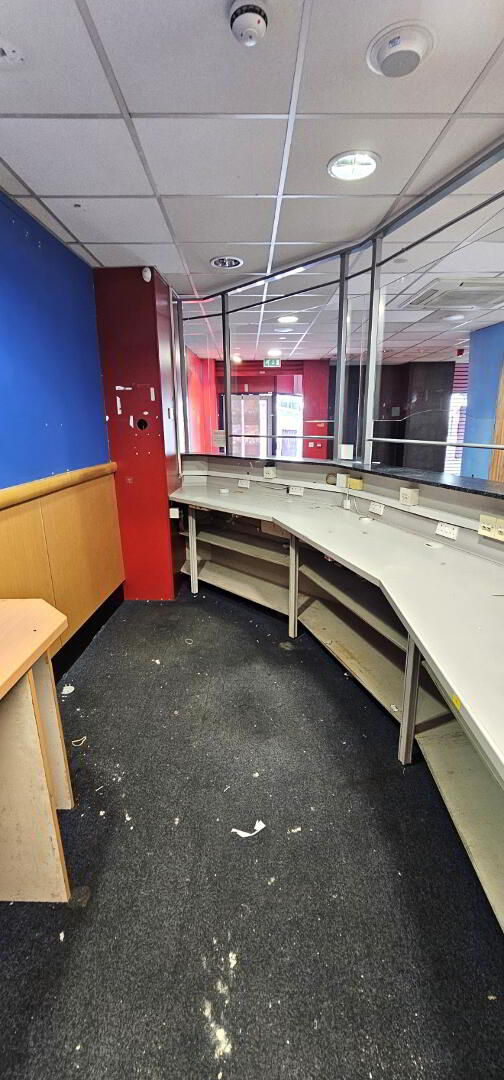25/27 The Square,
Ballyclare, BT39 9BB
Commercial Unit (1,061 sq ft)
Price £833 per month
Property Overview
Status
To Let
Style
Commercial Unit
Viewable From
Now
Available From
Now
Property Features
Size
98.6 sq m (1,061 sq ft)
Property Financials
Rent
Price £833 per month
Deposit
£5,848
Rates
Paid by Tenant
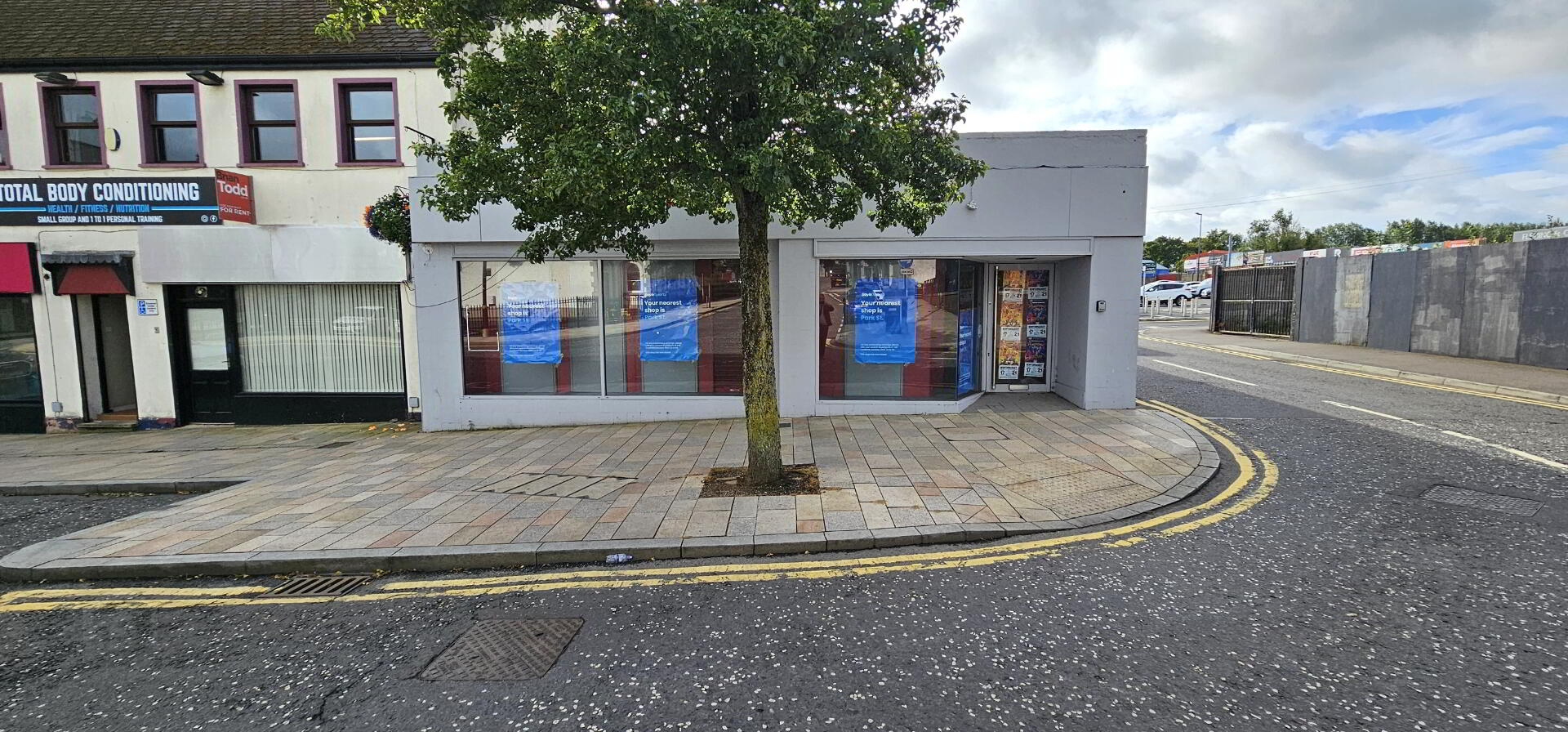
Abbey Real Estate are delighted to offer these spacious ground floor premises, which are conveniently located in the heart of Ballyclare Town Centre with excellent frontage onto The Square . Ballyclare is an extremely popular market town due to its strategic location 14 miles from Belfast City Centre and 10 miles from Larne Town Centre, and has a population of 10,000 residents. The Square is one of the town’s main commuting routes in the town centre, providing the subject property with traffic through-flow. The premises were previously used as a bookmakers and enjoyed a lucrative trade. Would be ideal for a host business including retail & office.
Main reception area- 34'4" x 29'6" (10.47m x 9.01m )(at widest points ). Ceramic tiled floor. Suspended ceiling. Reception desk. Mitsubishi electric heater.
WC-7'1" x 4'10" (2.17m x 1.47m). Low flush WC. Floating sink. Hand dryer. Ceramic tiled floor. Fully tiled walls. Extractor fan.
Kitchen with separate WC and store-11'3" x 9'5" (3.43m x 2.88m ). Range of units with single drainer stainless steel sink unit. Low flush wc and pedestal wash hand basin. Alarm controls


