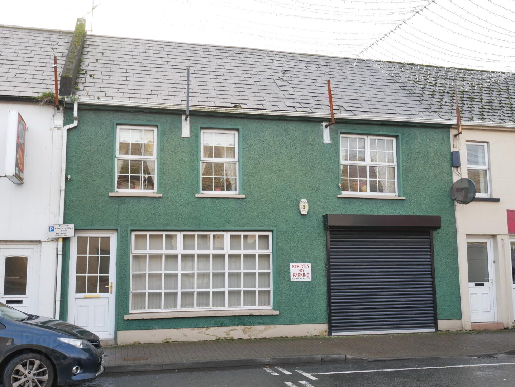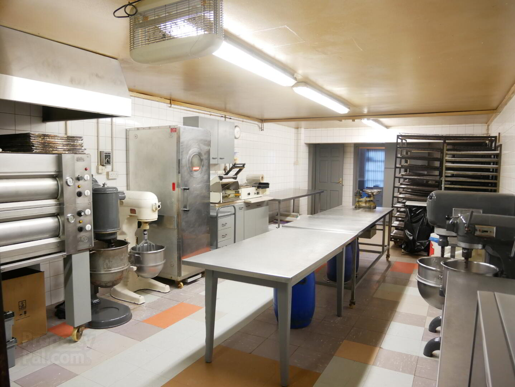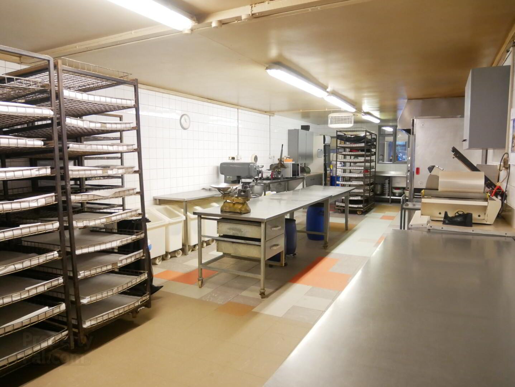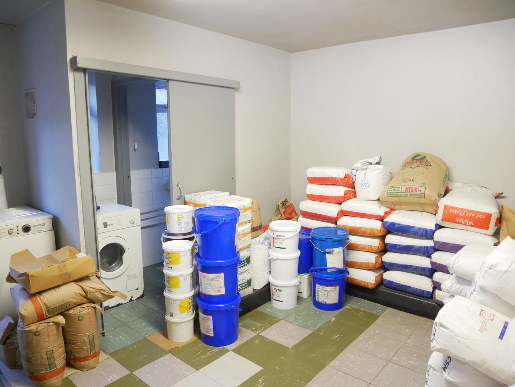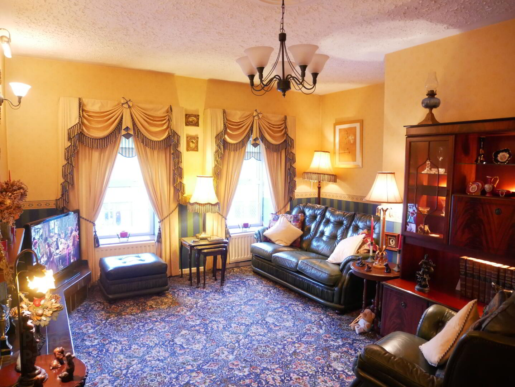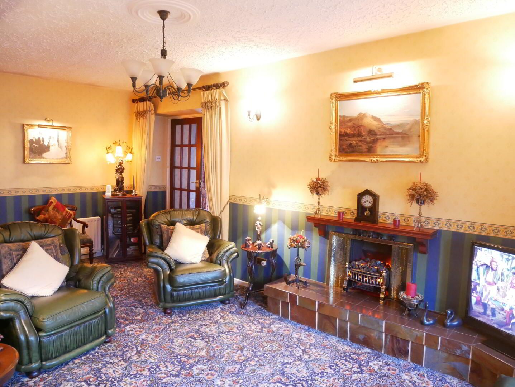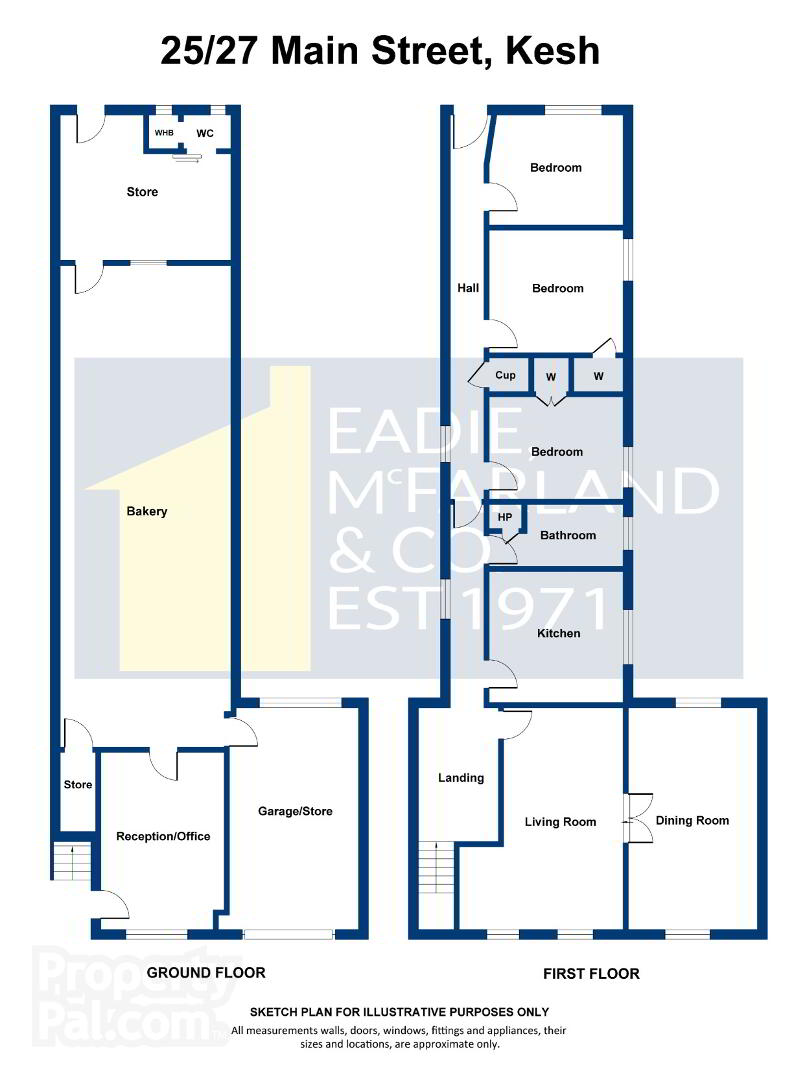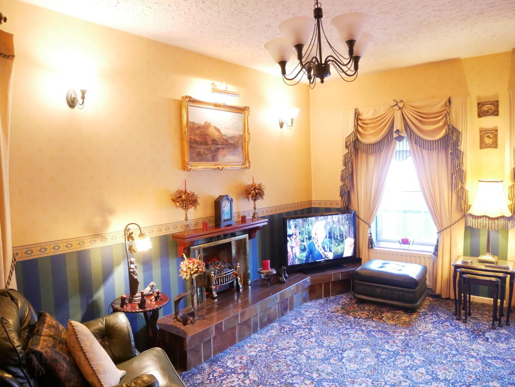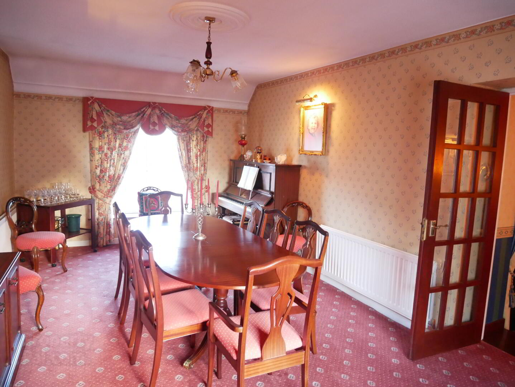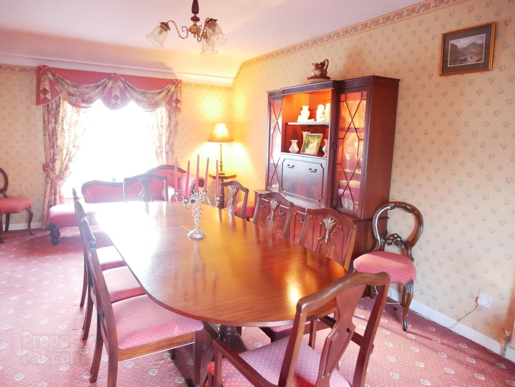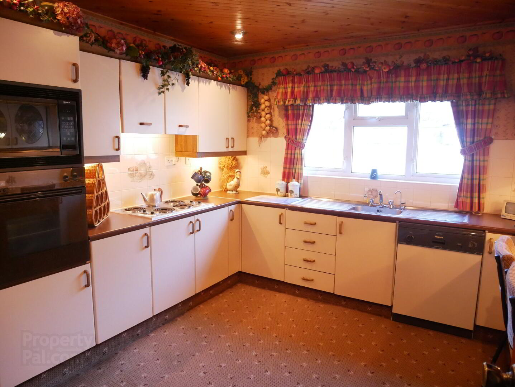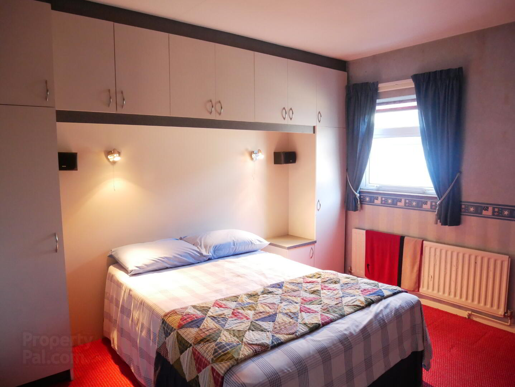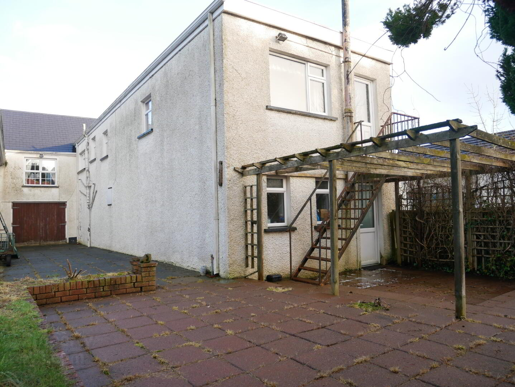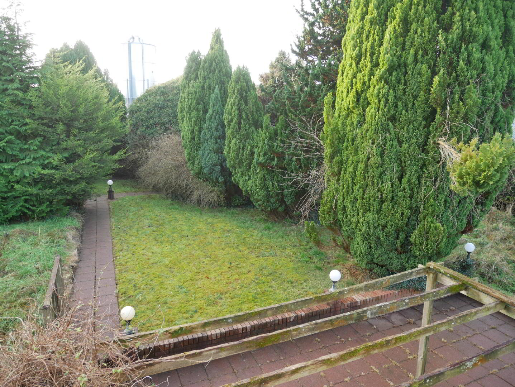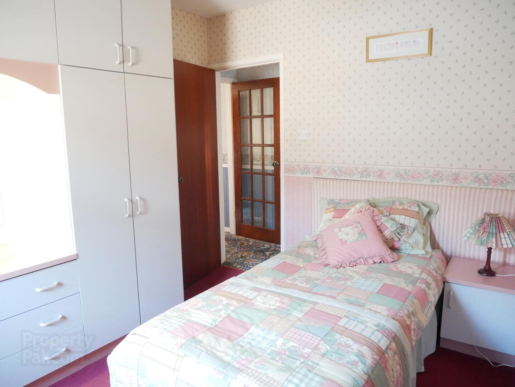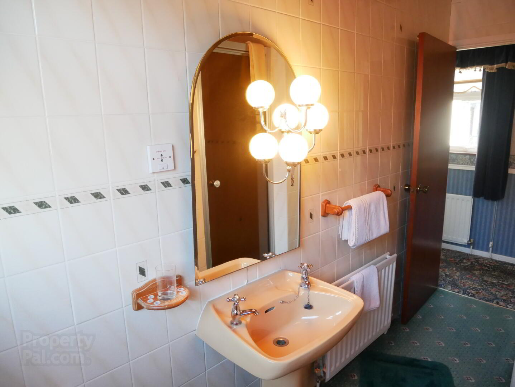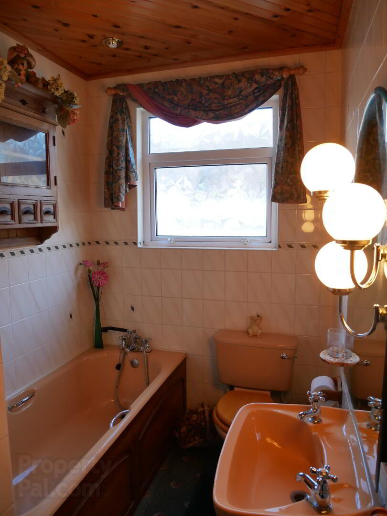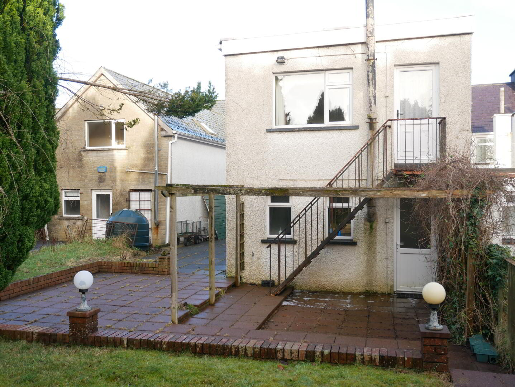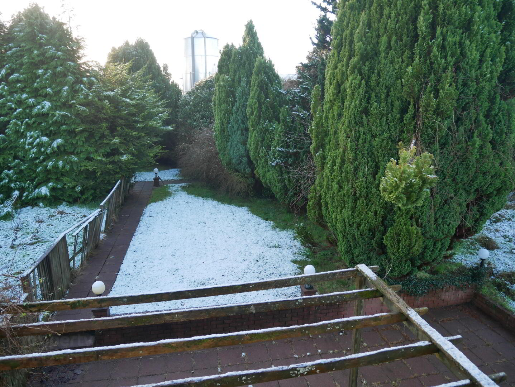25/27 Main Street,
Kesh, BT93 1TF
Shop With Living Accomodation
Sale agreed
Property Overview
Status
Sale Agreed
Style
Shop With Living Accomodation
Property Financials
Price
Last listed at POA
Property Engagement
Views Last 7 Days
16
Views Last 30 Days
82
Views All Time
8,115
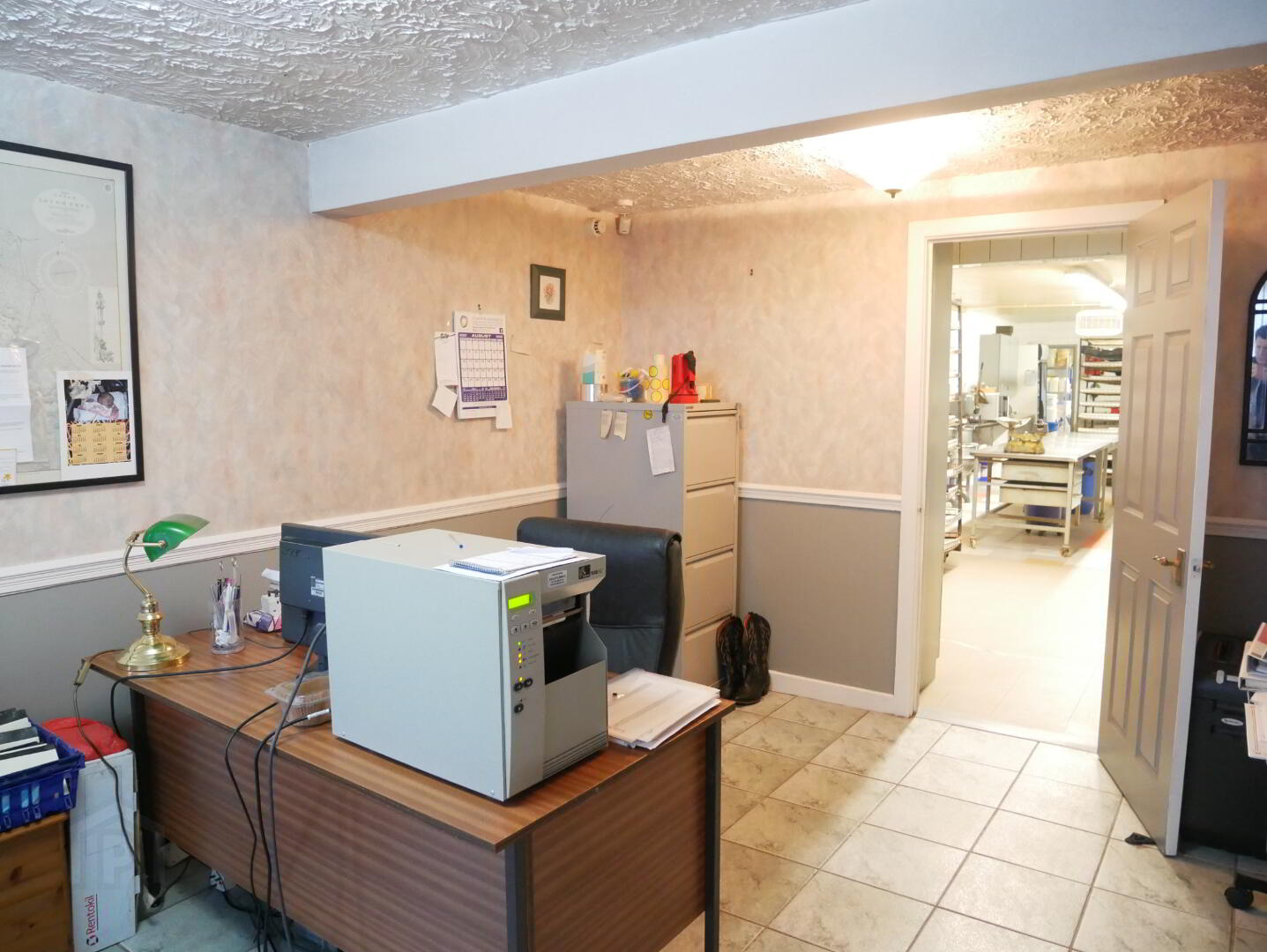
Additional Information
- Fully equipped Bakery ready to go.
- Can be sold without equipment.
- Extensive Main Street frontage.
- Spacious 3 Bedroom First Floor Residence. Garage.
LONG ESTABLISHED MAIN STREET BAKERY PREMISES WITH SPACIOUS 3 BEDROOM FIRST FLOOR RESIDENCE
This sale presents an exciting opportunity to acquire a 40 year+ established successful bakery premises with attractive First Floor 2 Reception Room/3 Bedroom accommodation.
The building benefits from a huge 2 storey extension, garage, rear garden and garden store outbuilding. It is also suitable for a range of retail/salon/office uses subject to statutory consents.
ACCOMMODATION DETAILS
Entrance Hall: PVC front door.
Office/Reception: 15'8" x 10'11" Tiled floor.
Bakery: 42'6" x 14'2" Fully tiled walls.
Prep/Store: 14'2" x 12'3" including Wc Compartment with Wc & Whb, washing machine plumbing, oil fired boiler, part tiled walls. PVC rear door.
Garage/Loading Area: 19'7" x 11'5" Roller door to Main Street, rear garage doors to rear yard. Tiled floor.
FIRST FLOOR
Landing: Cloak cupboard. PVC rear door to external staircase.
Lounge: 19'7" x 10'7" plus 7'5" x 3'8" Open fire with tiled hearth. Glazed French Doors to Dining Room. Ceiling centrepiece.
Dining Room: 20'2" x 11'3" Ceiling centrepiece.
Kitchen: 11'7" x 11'5" Good range of high and low level fitted units including integrated fridge/freezer, eye level oven with separate hob, built in microwave, dishwasher and breakfast bar. Wood lined ceiling.
Bedroom 1: 11'6" x 9'11" at widest point. Fitted robe unit and dressing table.
Bedroom 2: 11'6" x 10'10" Built in wardrobe, fitted robe units.
Bedroom 3: 11'6" x 9'0" Built in wardrobe.
Bathroom: 4 Piece suite comprising Bath, Electric Shower Compartment, Whb & Wc. Illuminated mirror, fully tiled walls. Hotpress.
OUTSIDE
Enclosed rear garden with large paved yard behind garage. Paved patio area with pergola over, neat lawn and mature shurbs. Garden store.
FEATURES
Oil Fired Heating/mostly with PVC Double Glazed Windows
Rates 2020/21: Residential £865
Commercial £1,640


