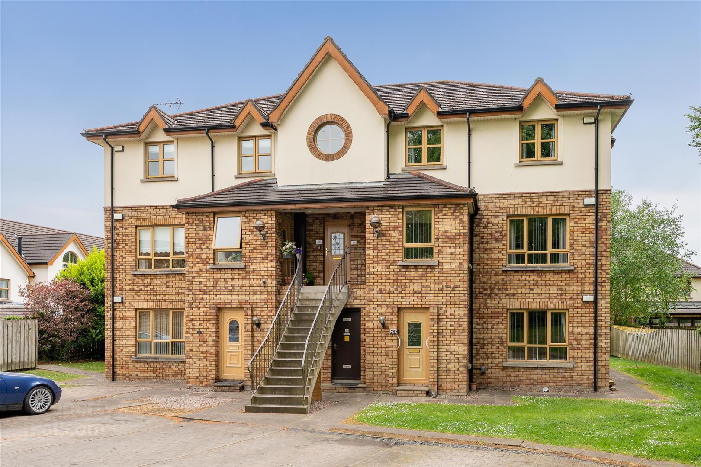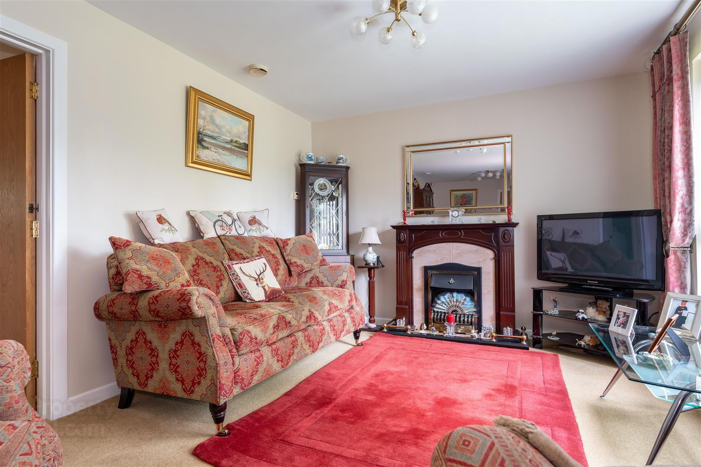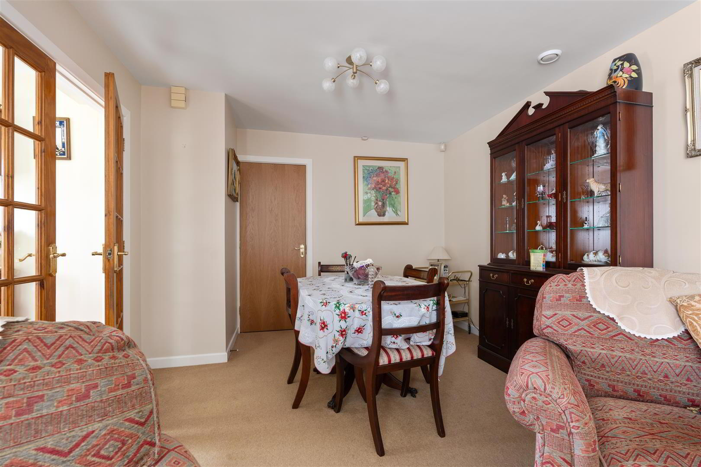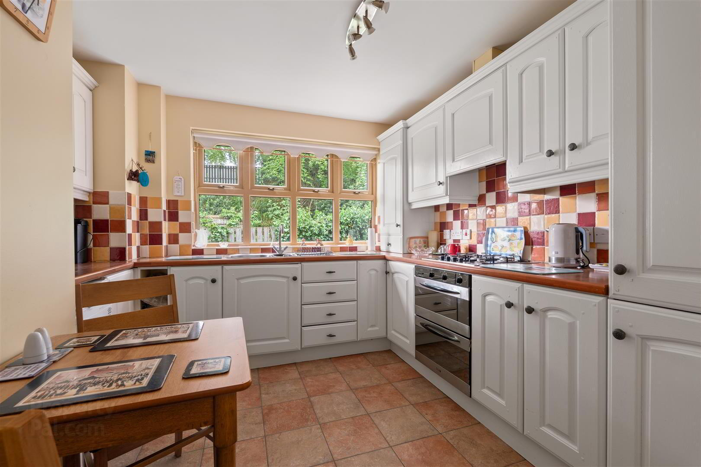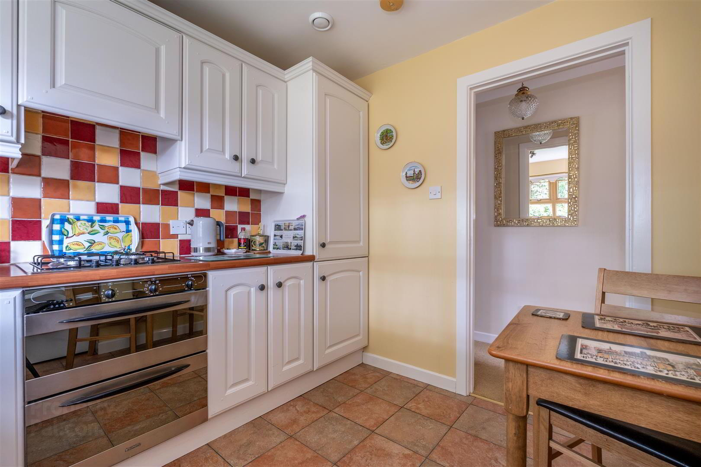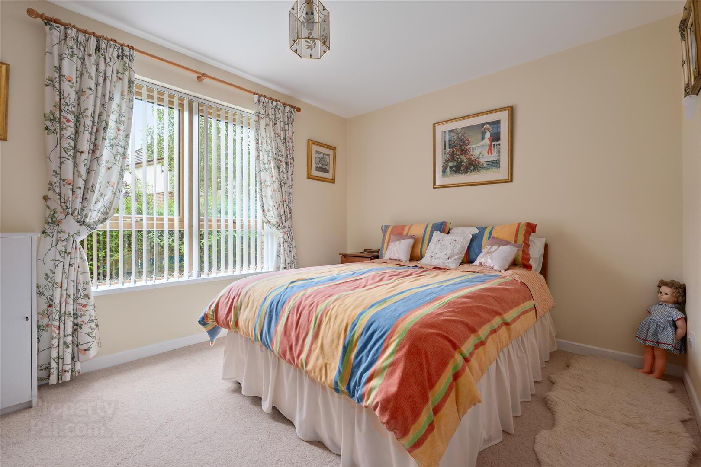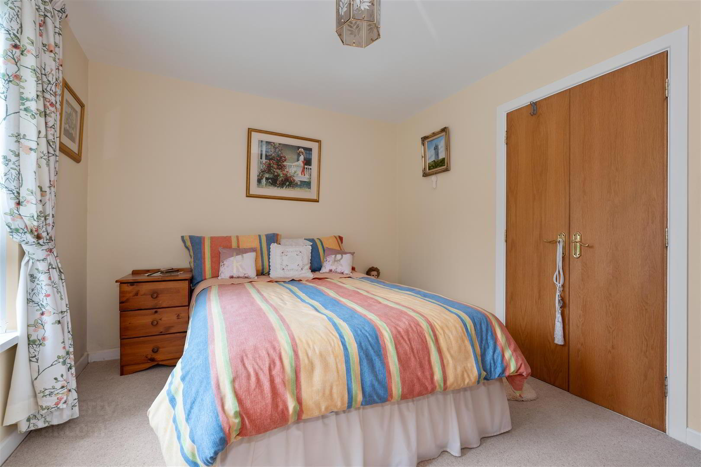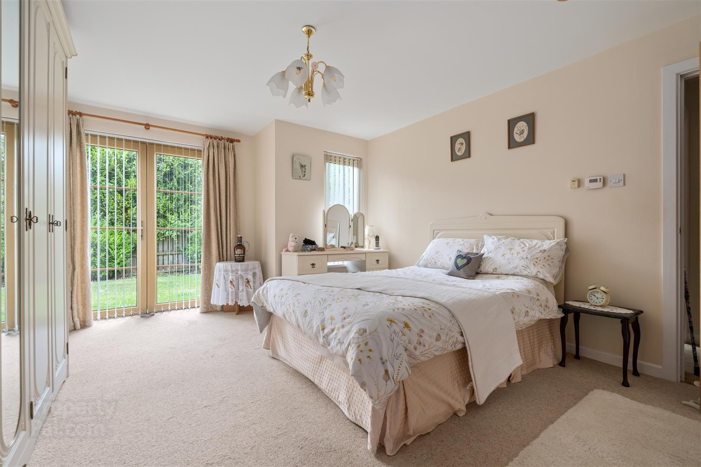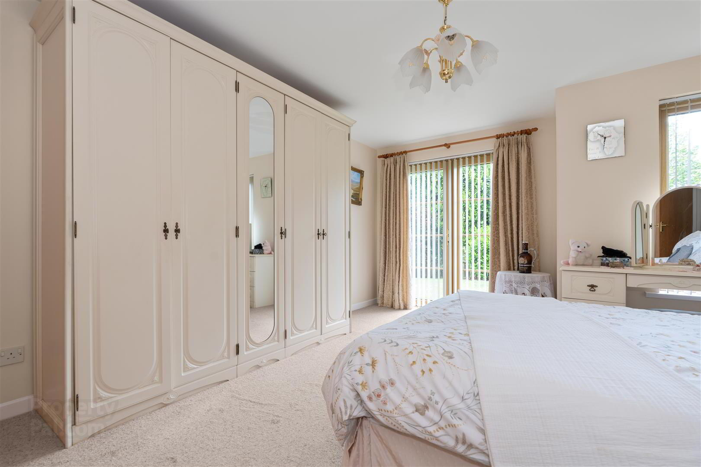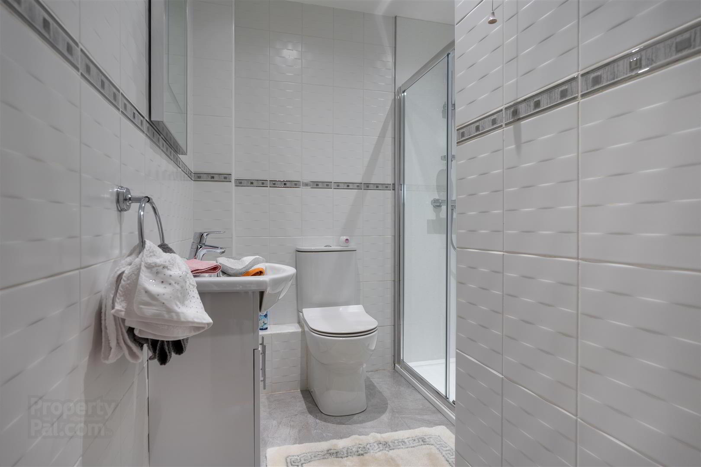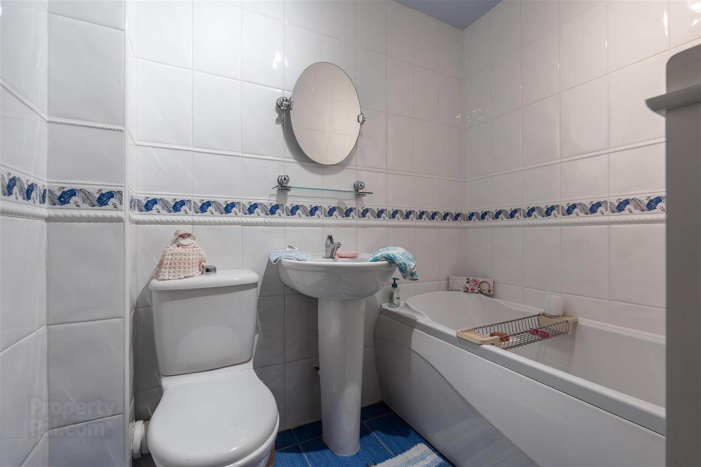25 Woodrow Gardens,
Saintfield, BT24 7WG
2 Bed Apartment
Offers Over £149,950
2 Bedrooms
2 Bathrooms
1 Reception
Property Overview
Status
For Sale
Style
Apartment
Bedrooms
2
Bathrooms
2
Receptions
1
Property Features
Tenure
Freehold
Energy Rating
Broadband
*³
Property Financials
Price
Offers Over £149,950
Stamp Duty
Rates
£990.21 pa*¹
Typical Mortgage
Legal Calculator
In partnership with Millar McCall Wylie
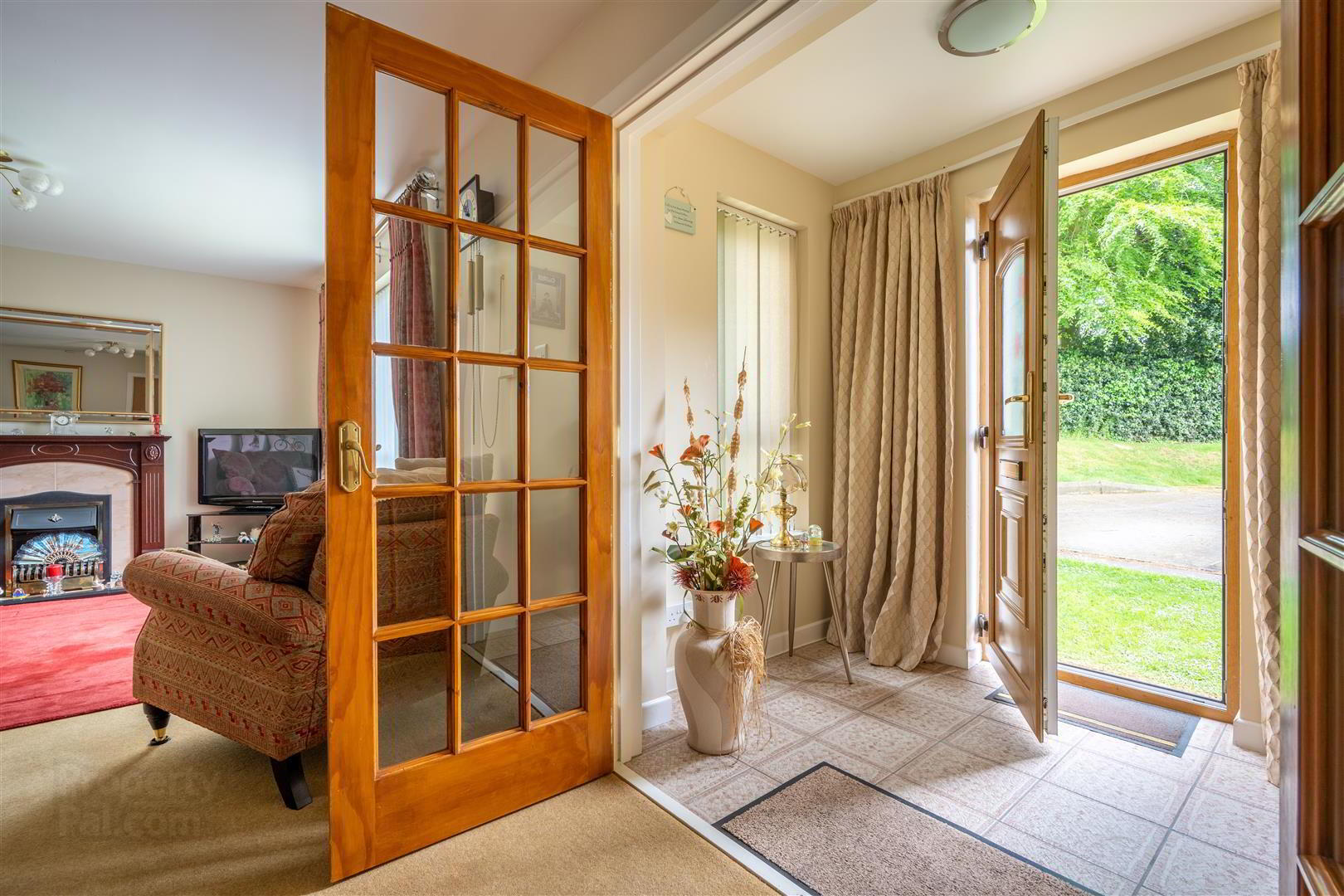
Features
- Well Presented Ground Floor Apartment
- Generous Lounge with Dining Area
- Fitted Kitchen with Integrated Appliances
- Two Bedrooms with Storage Cupboards
- Principal Bedroom with En Suite Shower and Patio Doors Opening to Communal Gardens
- Bathroom with Modern White Suite
- Gas Fired Central Heating and Double Glazing
- Within Walking Distance to Saintfield's Local Amenities
- Excellent Public Transport Only Yards From the Apartment
- Communal Gardens Laid Out in Lawns
Ideal for a first time buyer, those wishing to downsize or investor, the property boasts well appointed accommodation. The entrance hall leads to a spacious lounge with dining area and modern fitted kitchen. The two bedrooms are an excellent size, both benefiting from built in storage, with the principal bedroom enjoying an en suite shower room and patio doors opening to communal rear gardens. The accommodation is completed by the principal bathroom fitted with a modern white suite.
The property enjoys the benefits of gas fired central heating, double glazing, designated parking, alarm system and communal gardens.
Many local amenities are within walking distance including boutiques, coffee shops, churches, library and doctors surgery. Academy Primary and Saintfield High Schools are both a short walk away. An excellent public transport service and road network allows for a convenient commute to Belfast, Lisburn and Downpatrick; as well as schools in the surrounding towns and Belfast.
- Entrance Hall
- Ceramic tiled floor; glazed double doors to:-
- Lounge / Dining Room 7.06m x 3.33m (23'2 x 10'11)
- Built-in storage cupboard; electric fire in tiled inset and carved mahogany surround with matching tiled hearth; tv aerial and telephone connection points.
- Kitchen 3.12m x 3.00m (10'3 x 9'10)
- Maximum Measurements
Good range of painted finish high and low level cupboards and drawers with formica worktops and incorporating a 1½ tub single drainer stainless steel sink unit with swan neck mixer taps; integrated Beko fridge/freezer; Baumatic double electric ovens; 4 ring gas hob with pull out canopy concealing light and extractor fan over; Vaillant gas fired boiler; space and plumbing for washing machine; part tiled walls; ceramic tiled floor. - Bedroom 1 3.66m x 2.90m (12'0 x 9'6)
- Built-in cupboard with shelving.
- Bedroom 2 4.80m x 3.81m (15'9 x 12'6)
- Maximum Measurements
Built-in cupboard with clothing rails; double glazed patio doors to communal garden. - En Suite Shower Room 2.03m x 1.98m (6'8 x 6'6)
- Maximum Measurements
Modern white suite comprising walk-in rectangular shower cubicle with thermostatically controlled shower and wall mounted telephone shower attachment; glass sliding shower door and side panel; PVC clad walls; close coupled wc; high gloss vanity unit with wash hand basin, chrome mono mixer tap and cupboard under; tiled walls and floor; LED spotlights. - Bathroom 2.03m x 1.65m (6'8 x 5'5)
- White suite comprising panel bath with chrome pillar mixer taps; pedestal wash hand basin; close coupled wc; wall mounted glass shelf; tiled walls with feature border; tiled floor.
- Outside
- Communal gardens to front and rear laid out in lawn; outdoor electric socket at front door; flagged path from designated parking space and around the apartment.
- Tenure
- Freehold
- Management Charges
- £460.20 Twice Yearly. Covers Building Insurance and Maintenance of Communal Areas.
- Capital / Rateable Value
- £95,000. Rates Payable £990.21 Per Annum Approximately
- Location
- From Todds Hill, turn right into Station Mews. At the end of that street turn right into Woodrow Gardens and follow the street round to the left. The apartment door is on the right hand side of the steps outside the building.

