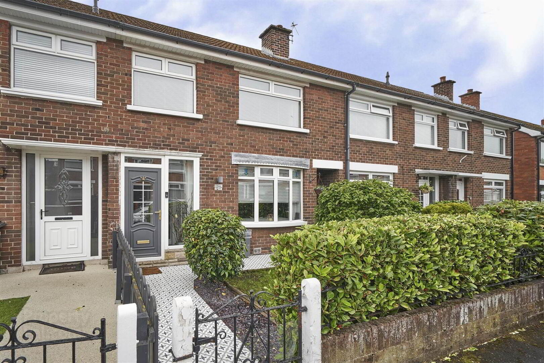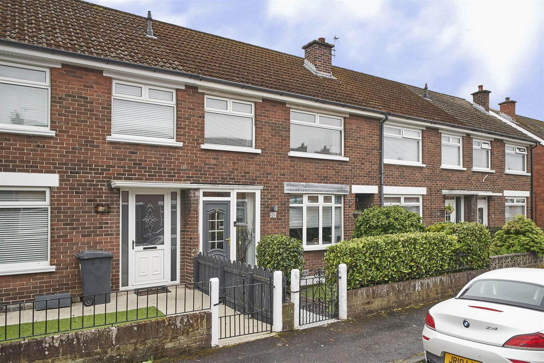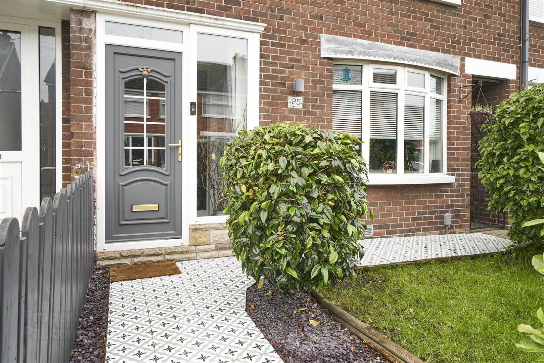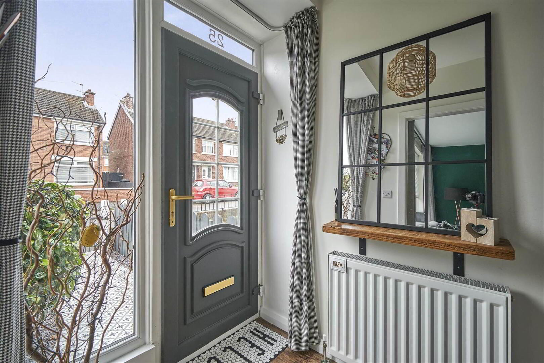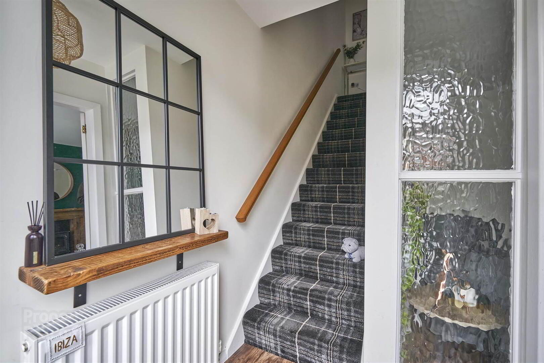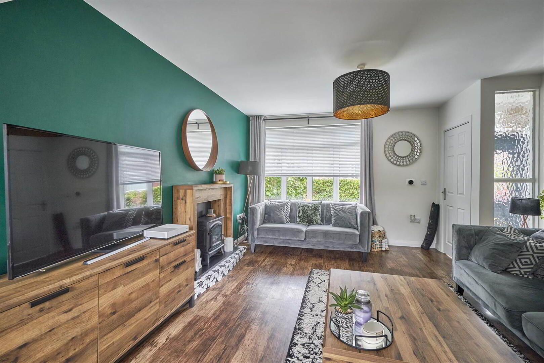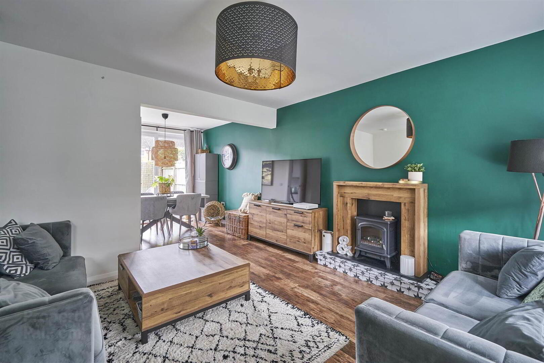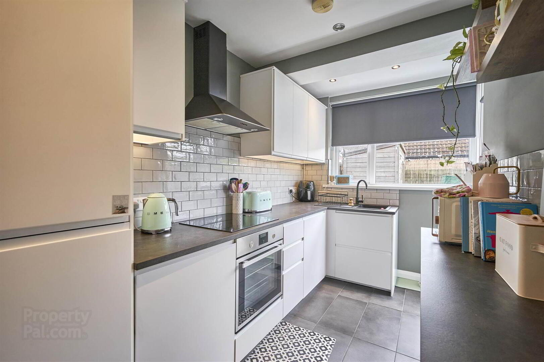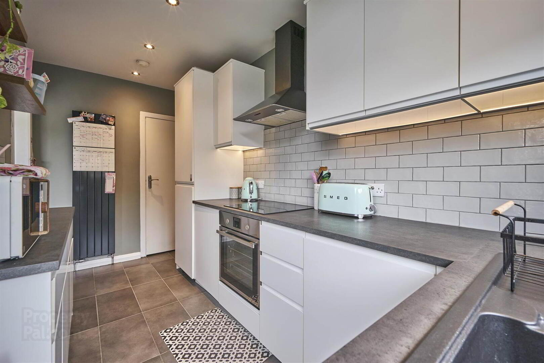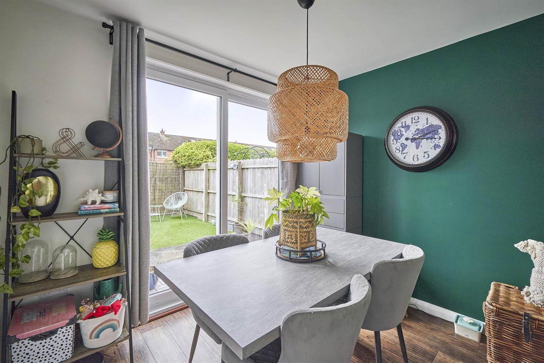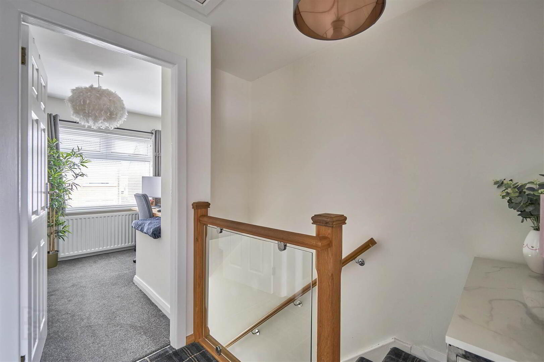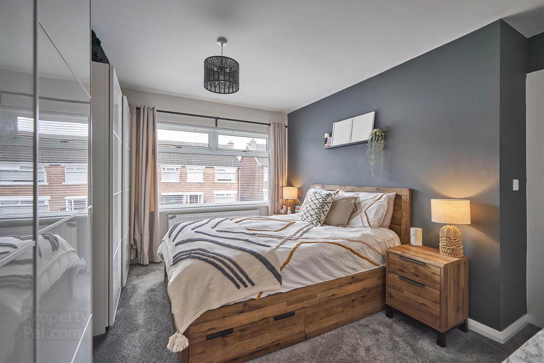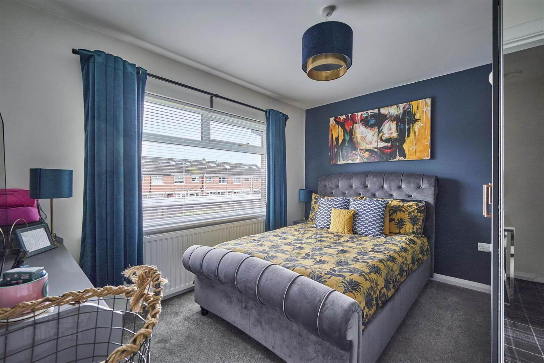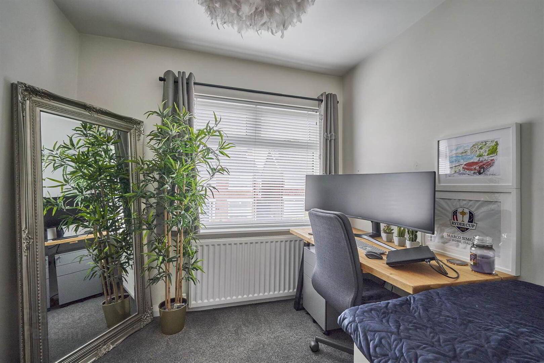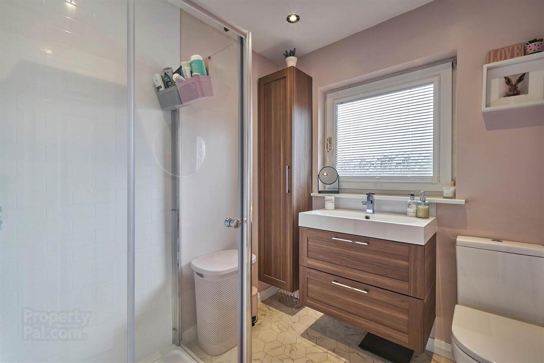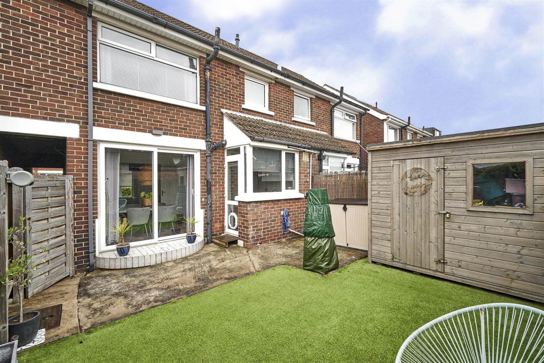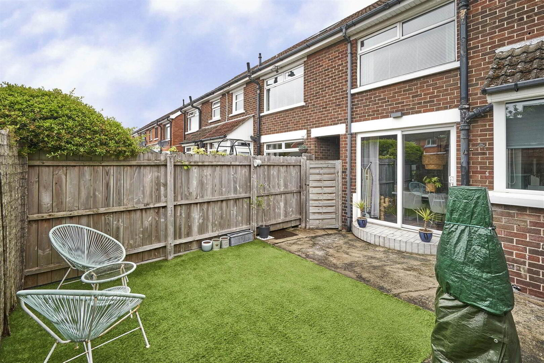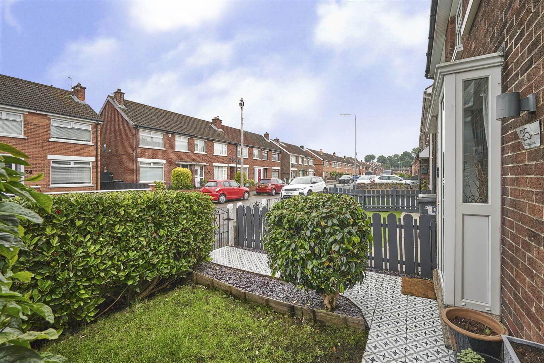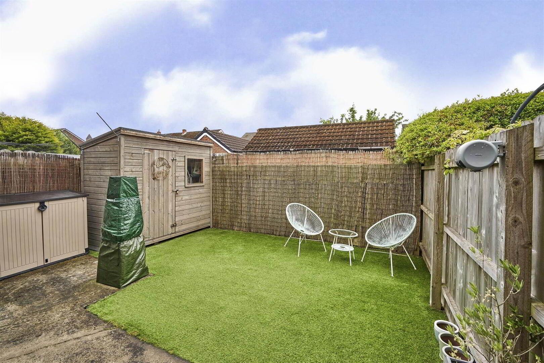25 Victoria Drive,
Belfast, BT4 1QT
3 Bed Terrace House
Sale agreed
3 Bedrooms
1 Reception
Property Overview
Status
Sale Agreed
Style
Terrace House
Bedrooms
3
Receptions
1
Property Features
Tenure
Not Provided
Energy Rating
Heating
Gas
Broadband
*³
Property Financials
Price
Last listed at Offers Over £189,950
Rates
£863.37 pa*¹
Property Engagement
Views Last 7 Days
105
Views Last 30 Days
390
Views All Time
8,641
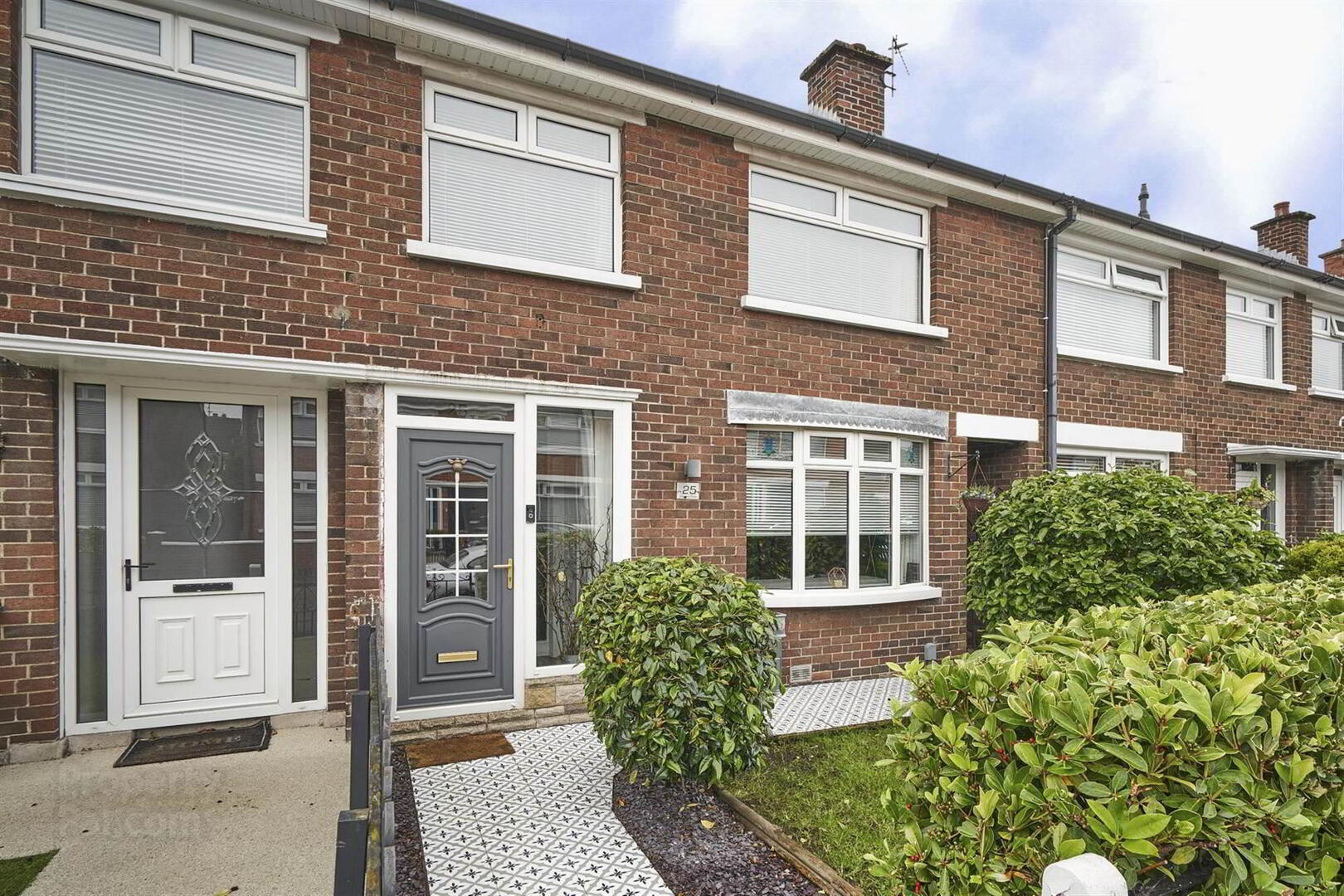
Additional Information
- Beautifully presented mid terrace property
- Conveniently located within the heart of Sydenham
- Tastefully decorated & finished to a high standard
- Deceptively spacious & well-proportioned layout
- Living Room through to Dining Room
- Separate modern kitchen
- Three Bedrooms
- Shower Room
- Gas fired central heating / uPVC frame double glazed windows
- Slingsby ladder to floored roofspace with light
- Enclosed, landscaped, south-west facing rear garden
- Within proximity to Ballyhackamore, Belmont & Belfast
- Ideal for commuters - excellent road, rail and air transport links nearby
- Will appeal to a wide reang of prospective purchaser - Viewing is a must
An ideal location for commuters, Sydenham railway halt offers ease of access to Bangor, Belfast and beyond. Also within proximity to Belfast City Airport plus a variety of shops and eateries at Belmont and Ballyhackamore. We are confident this property will appeal to a range of prospective buyer from first time buyers and young professionals to investors alike.
Ground Floor
- uPVC front door to . . .
- HALLWAY:
- Walnut effect laminate wood floor.
- LIVING ROOM THROUGH TO DINING ROOM:
- 7.3m x 4.2m (23' 11" x 13' 9")
Feature electric fireplace (wood burning stove effect inset), walnut effect laminate wood floor, uPVC double glazed double doors to exterior. - KITCHEN:
- 4.2m x 2.m (13' 9" x 6' 7")
Modern fitted kitchen with excellent range of high and low level units, composite sink with drainer and mixer tap, laminate worktops, built-in four ring ceramic hob, stainless steel extractor fan, built-in electric oven, bult-in washing machine, built-in fridge freezer, part tiled walls, ceramic tiled floor, uPVC double glazed door to exterior, walk-in larder, shelved with light.
First Floor
- LANDING:
- Feature glazed ballustrade with oak newel post and handrail. Slingsby ladder to floored roofspace with light.
- BEDROOM (1):
- 4.m x 3.1m (13' 1" x 10' 2")
Outlook to front. - BEDROOM (2):
- 3.6m x 3.1m (11' 10" x 10' 2")
- BEDROOM (3):
- 3.m x 2.5m (9' 10" x 8' 2")
- SHOWER ROOM:
- uPVC panelled built-in shower cubicle with mains shower unit, wash hand basin with mixer tap and low level drawer, low flush wc, vinyl flooring, low voltage spotlights, extractor fan, window.
Outside
- Enclosed rear garden benefitting from sunny south facing aspect. Concrete area. Garden in artificial grass enclosed by fencing. Timber shed, outdoor power point, outside tap and light.
Directions
Travelling out of Belfast along the Newtownards Road, turn left onto the B505 Holywood Road. Continue for approx 1km then turn left onto Palmerston Road. After the bend, take the third left onto Victoria Road then second left onto Victoria Avenue. Victoria Drive is next of the right & No.25 is on the left hand side.
--------------------------------------------------------MONEY LAUNDERING REGULATIONS:
Intending purchasers will be asked to produce identification documentation and we would ask for your co-operation in order that there will be no delay in agreeing the sale.


