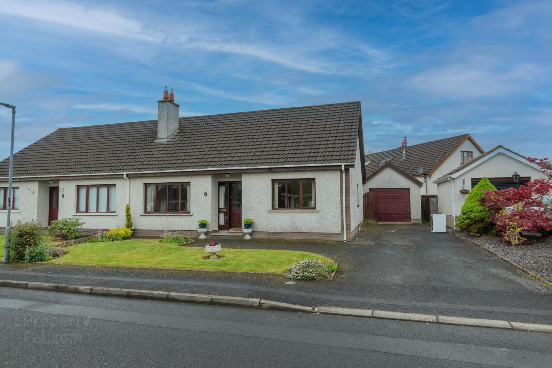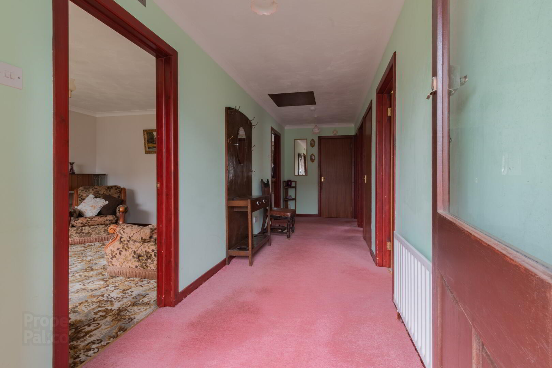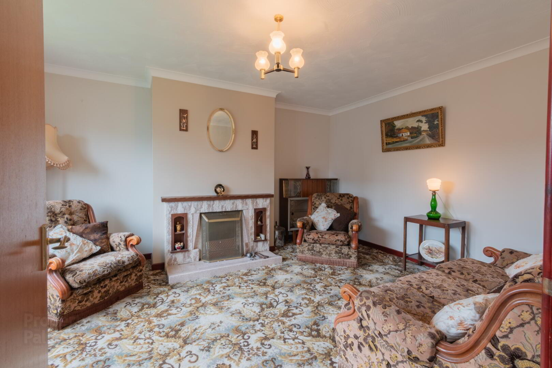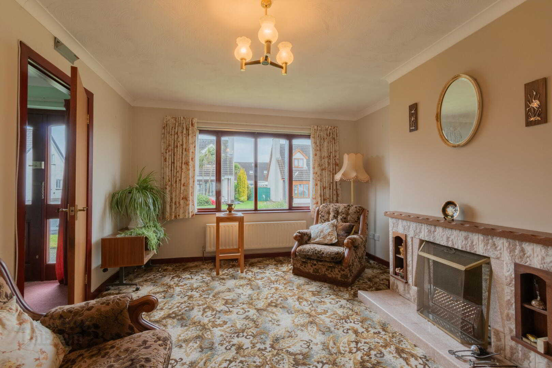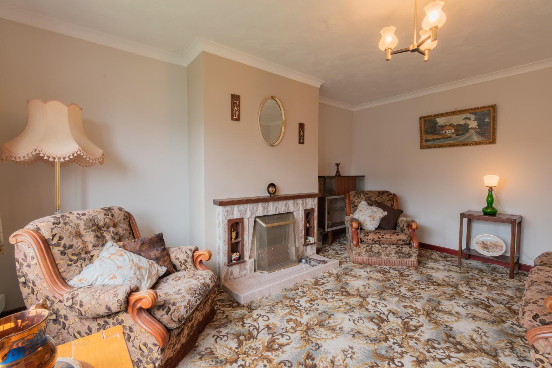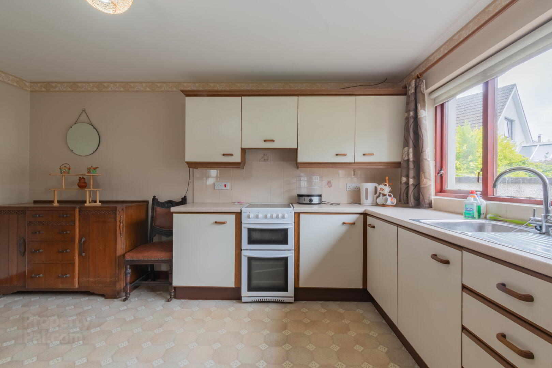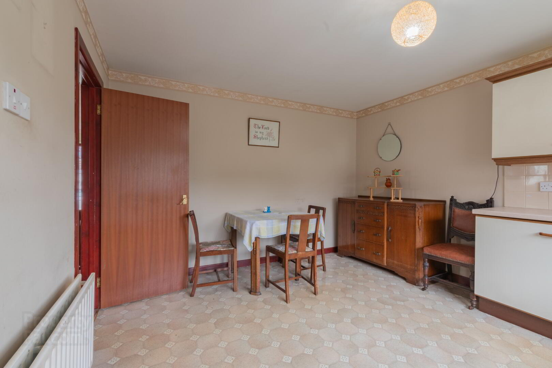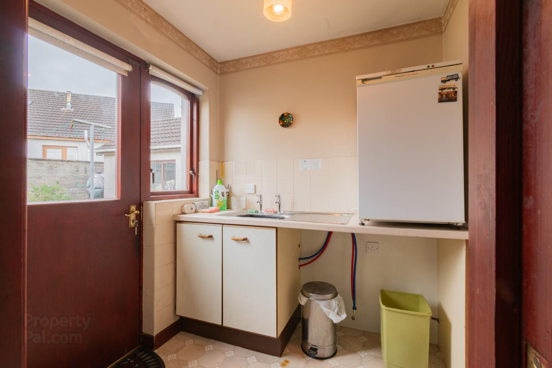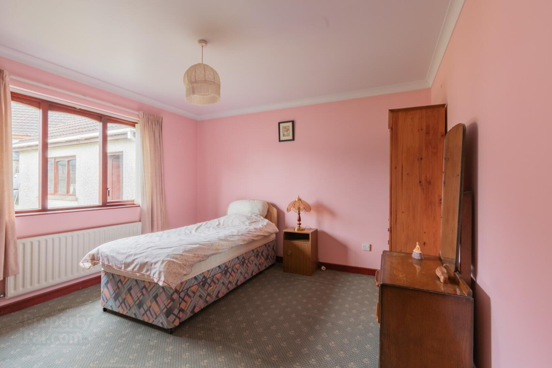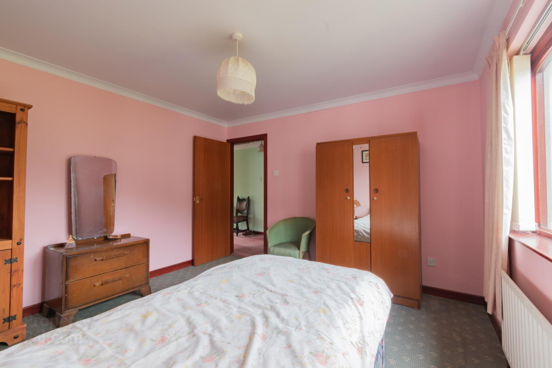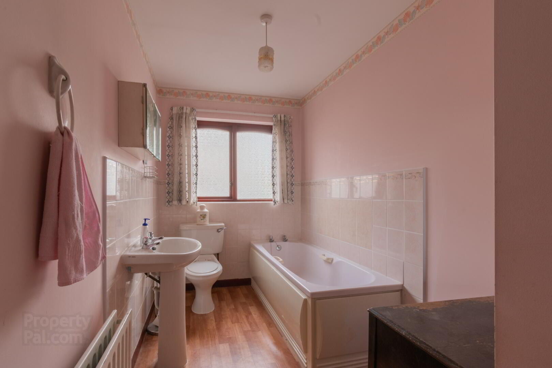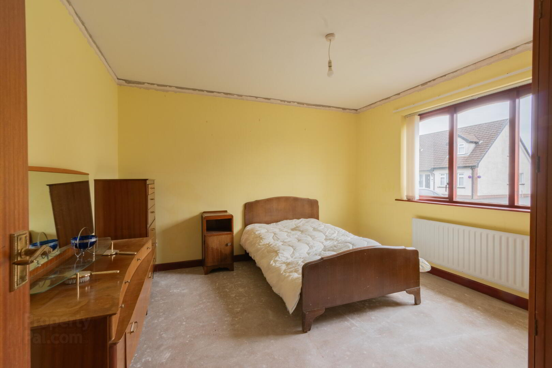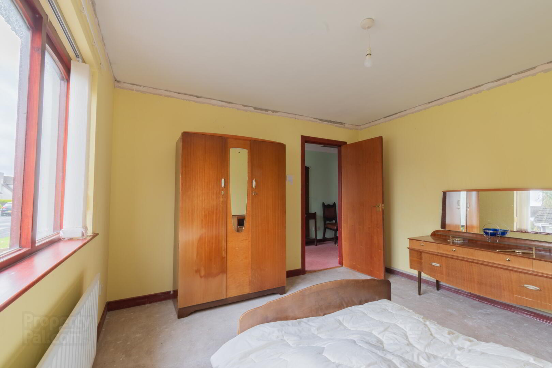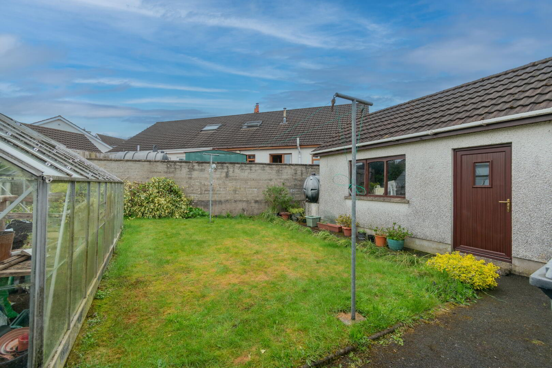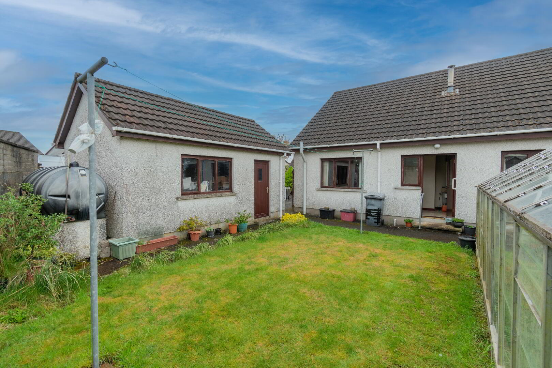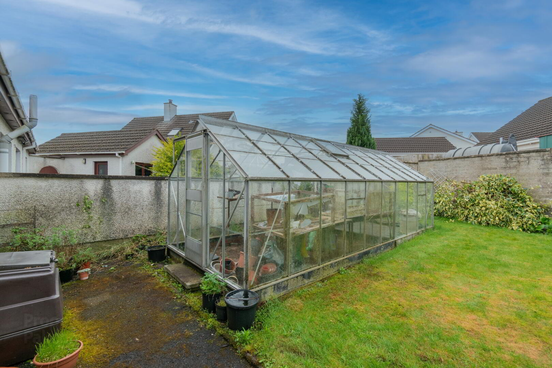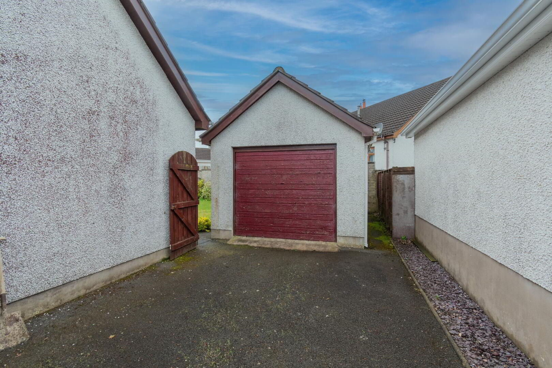25 Thornbrooke,
Ahoghill, Ballymena, BT42 1PZ
2 Bed Semi-detached Bungalow
Sale agreed
2 Bedrooms
1 Bathroom
1 Reception
Property Overview
Status
Sale Agreed
Style
Semi-detached Bungalow
Bedrooms
2
Bathrooms
1
Receptions
1
Property Features
Size
93.9 sq m (1,011 sq ft)
Tenure
Not Provided
Energy Rating
Heating
Oil
Broadband
*³
Property Financials
Price
Last listed at Offers Over £130,000
Rates
£1,053.00 pa*¹
Property Engagement
Views Last 7 Days
65
Views Last 30 Days
347
Views All Time
7,680
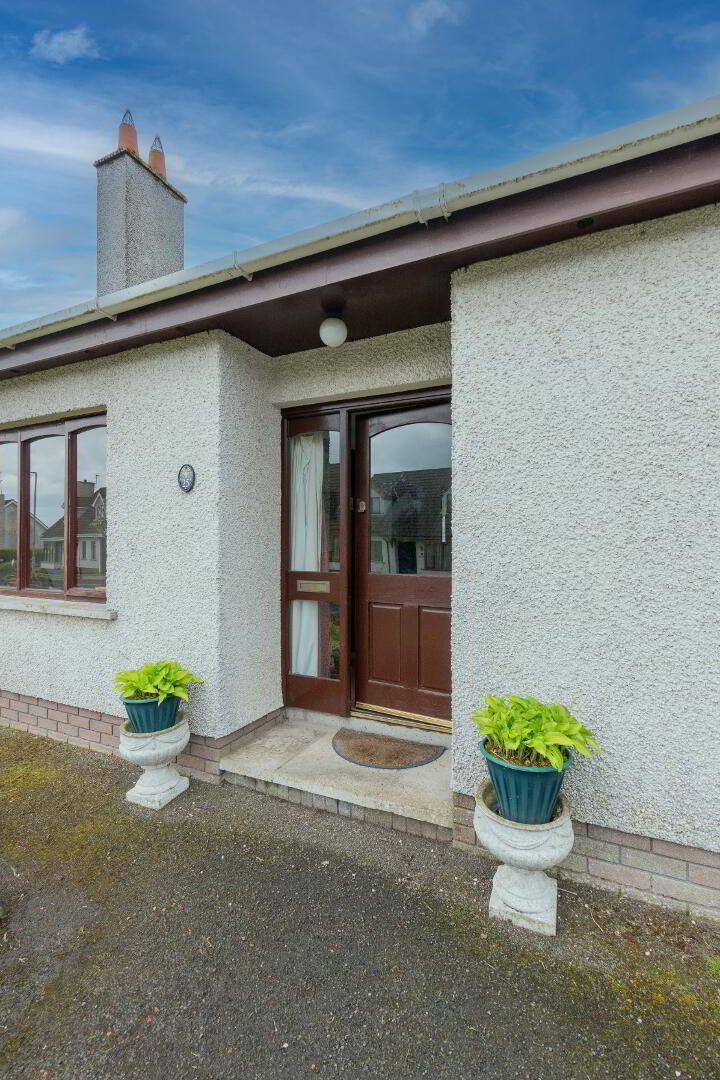
Features
- Two-Bed Semi-Detached Bungalow
- Well-Proportioned Accommodation across some 1000 SQFT
- In Need of Renovation/Modernisation
- Off-Street Parking, Garage, Mature Gardens & Greenhouse
- Quiet Location in a Well-Established Development
- Potential for Extension into Roofspace
- No Onward Chain
We are delighted to bring No. 25 Thornbrooke to the open sales market. Situated in a well-established, quiet development on the outskirts of Ahoghill village, we are certain that this will appeal to the first time buyer and downsizer alike.
Internally, the property enjoys well proportioned rooms spanning some 1000 sqft, with large central hallway, living room (with open fire!), kitchen / diner, utility, bathroom and two good bedrooms. Externally, No. 25 offers mature gardens with off-street parking, garage and greenhouse.
With ease of access to Ahoghill, surrounding villages and Ballymena Town Centre, this property offers superior potential for any new purchaser. We can only recommend early personal inspection.
PLEASE NOTE: Due to the EPC rating of F31 we ask you discuss with your mortgage advisor prior to viewing as this may not fit the criteria for certain lenders.
HALLWAY (1.76m x 6.21m)
Carpeted Flooring, Hardwood Front Door, Radiator, Socket Points, Phone Point, Attic Access Hatch, Hotpress Cupboard with Tank & Shelving, Storage Cupboard housing Electrics.
LIVING ROOM (4.69m x 3.57m) (WPS)
Carpeted Flooring, Window to Front, Socket Points, Radiator, Open Fire with Back Boiler.
KITCHEN / DINING (3.55m x 4.46m)
Linoleum Flooring, Eye & Low-Level Laminate Units with Laminate Worktop, Space for Cooker, Stainless Steel Sink & Drainer, Radiator, Window to Rear, Socket Points, Leading to…
UTILITY (1.77m x 2.58m) (WPS)
Low-Level Laminate Units & Worktop, Glazed Hardwood Door & Window to Rear, Stainless Steel Sink & Drainer, Socket Points, Boiler.
BEDROOM ONE (3.75m x 3.56m)
Carpeted Flooring, Window to Rear, Radiator, Socket Points.
BATHROOM (3.56m x 1.77m) (WPS)
Linoleum Flooring, Window to Side, Three Piece Suite to include Bath, WC & Wash Hand Basin, Partially Tiled Walls.
BEDROOM TWO (3.57m x 3.57m)
Window to Front, Radiator, Socket Points.
OUTSIDE
FRONT
Off-Street Parking, Lawn with Mature Shrubbery, Access to Rear Garden & Garage.
REAR
Tarmac Paths, Mature Lawn, Oil Tank, Outdoor Tap, Greenhouse (6.5m x 2.5m)
These particulars, whist believed to be accurate are set out as a general outline only for guidance and do not constitute any part of an offer or contract. Intending purchasers should not rely on them as statements of representation of fact but must satisfy themselves by inspection or otherwise as to their accuracy. No person in the employment of McCartney and Crawford has the authority to make or give any representation or warranty in respect of the property.
GARAGE (3.36m x 5.61m)
PVC Pedestrian Door to Rear Garden, Window to Side, Up & Over Vehicle Door, Concrete Flooring, Lighting & Electrics.


