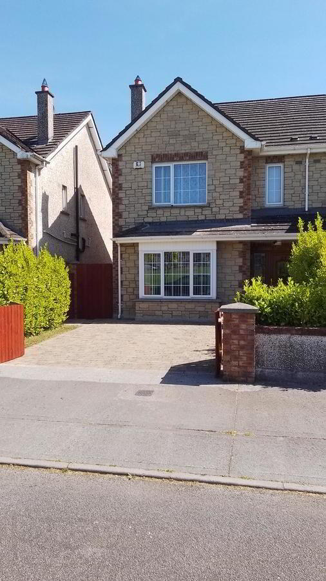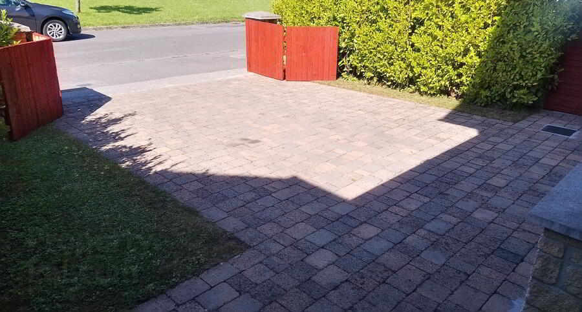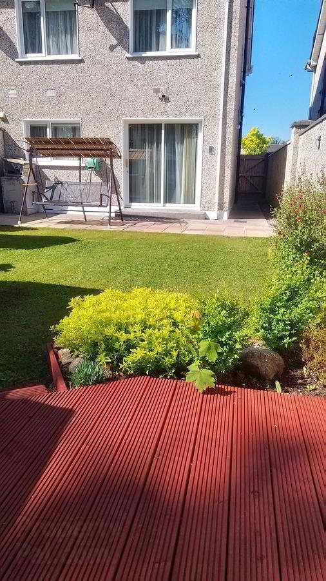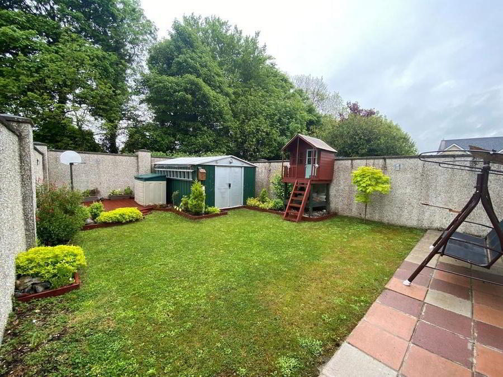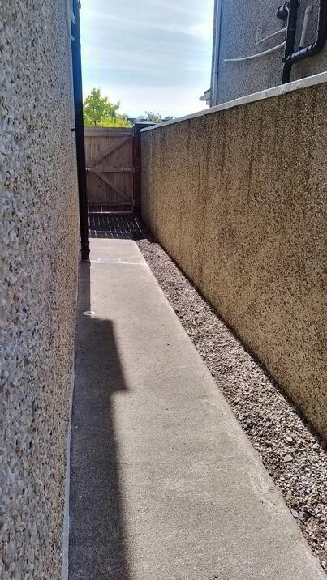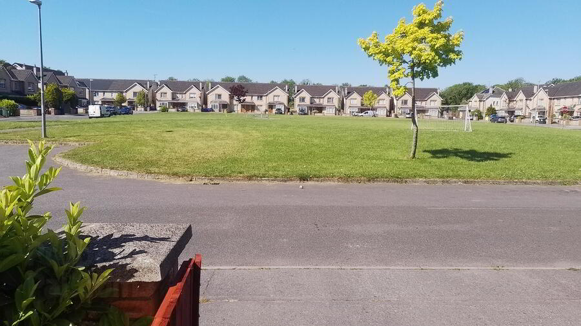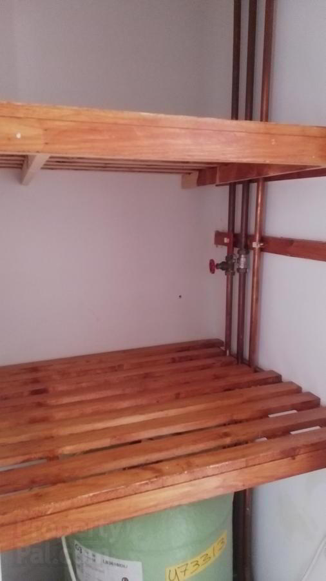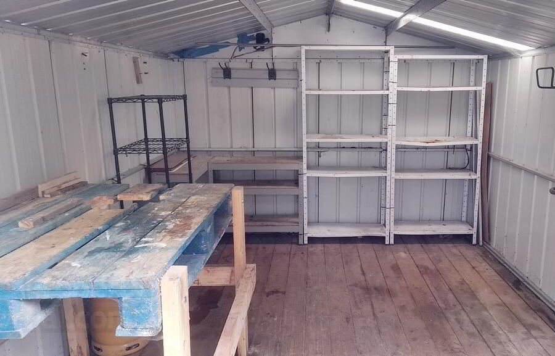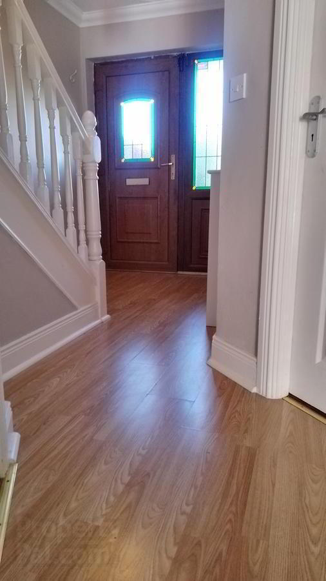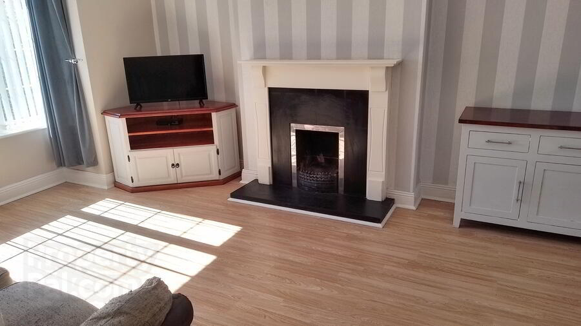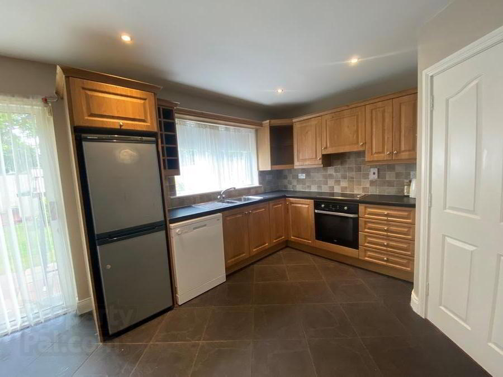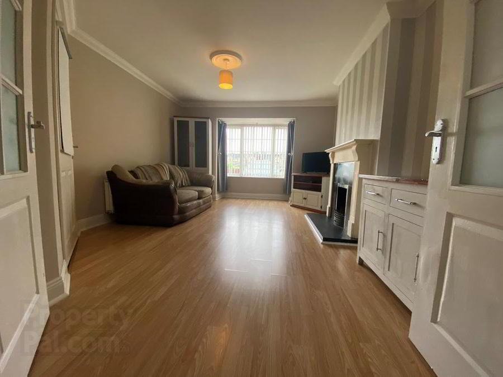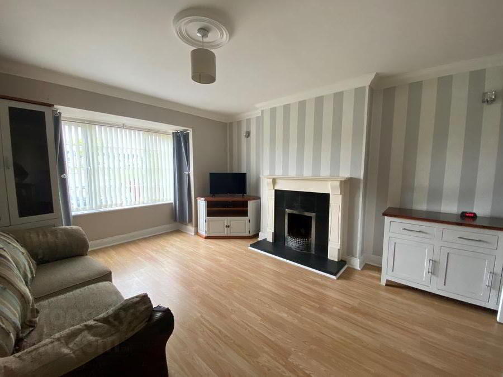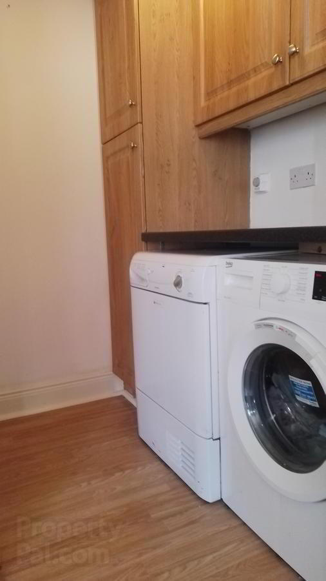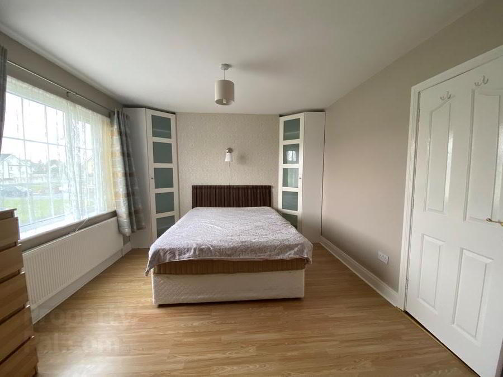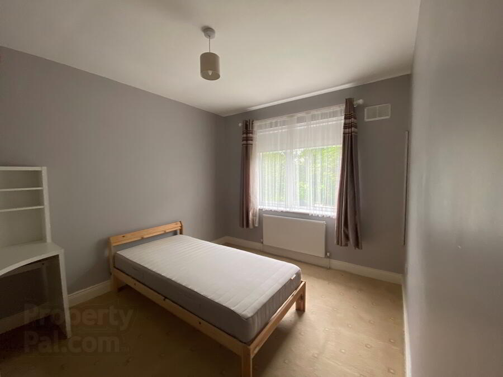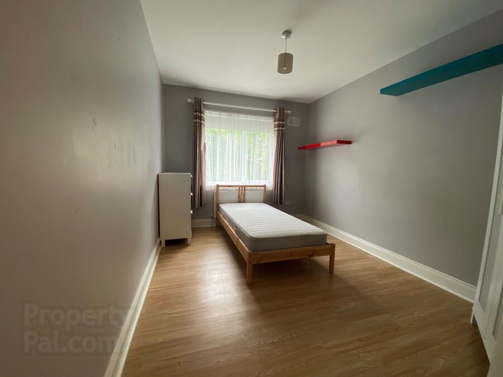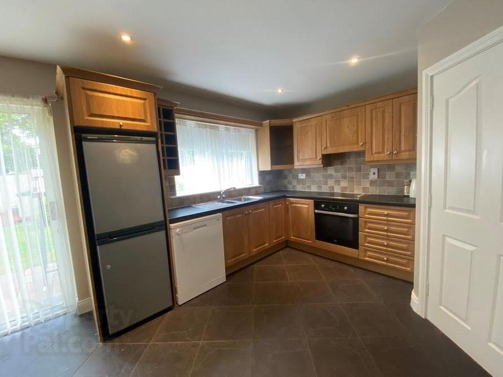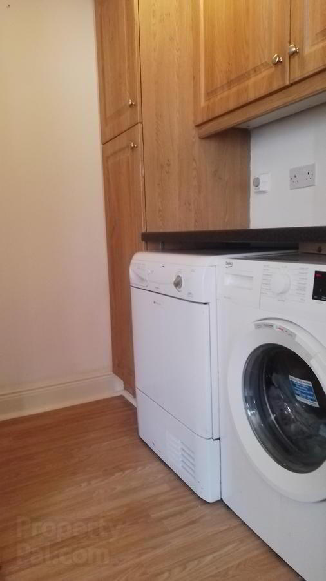25 Stonyford,
Ballivor, C15H2R7
3 Bed Semi-detached House
POA
3 Bedrooms
3 Bathrooms
Property Overview
Status
For Sale
Style
Semi-detached House
Bedrooms
3
Bathrooms
3
Property Features
Tenure
Not Provided
Energy Rating

Property Financials
Price
POA
Property Engagement
Views Last 7 Days
28
Views Last 30 Days
166
Views All Time
345
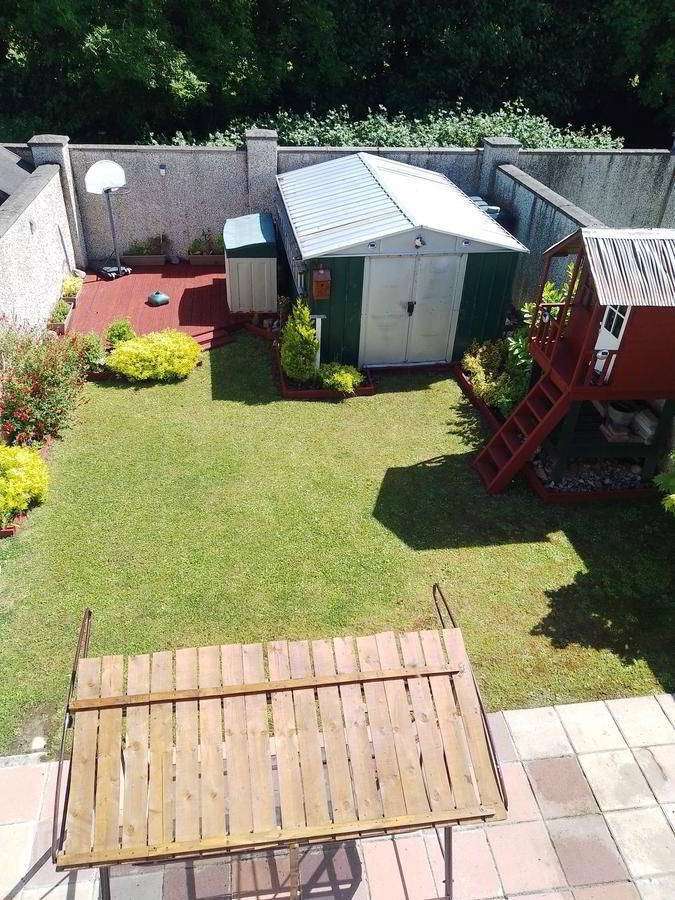
Features
- • Excellent location
- • Residence at the of road, no traffic passing by a quiet location
- • Presented in good condition.
- • Just off the main street
- • Regular Bus Eireann just a few minutes walk
- • 1 Reception room
- • 3 Bathrooms
- • Cobble lock to front
- • Bi folding entrance gates, well maintained garden, perimeter shrubs, and fencing for privacy.
- • Green area
- • South facing garden which attracts the sun all day
- • Not overlooked front and rear
We are delighted to present to the market this three -bedroom brick façade semi-detached home located in a quiet area at the end of a roadway of this well-established estate with no traffic passing . The development has a wide range of amenities within walking distance.
The property is good condition throughout. Within easy access of the motorways as well as neighbouring towns of Trim and Navan. There are a host of other amenities that include a variety of supermarkets, schools, parks and sporting facilities. Other local recreational are Golf Clubs – Royal Meath a short drive and Meath Golf club within 10-minute drive. GAA Clubs, Rugby clubs are close by .
Dublin Airport 55-minute drive, 40-minute drive Dunboyne train station direct to Dublin City.
30-minute drive to Maynooth College, 55-minute drive to Athlone College, Mullingar & Navan Hospital 30-minute drive.
Lilliput Adventure Centre Water Sports Westmeath & Center Parcs Longford - within 25-to-50-minute drive .
10/15 minutes drive from Lidl/Aldi/Tesco/Spar Major supermarkets with free parking & Delivery
24 hour filling stations - AppleGreen/Texaco
- Entrance Hall
- Tongue & grooved floor, radiator cover. 3.19m x 1.77m
- Hard wired smoke alarms with battery backup stairs to 1st floor.
- Guest WC & WHB
- Tiled floor and walls, extractor fan.
- Reception Room 4.80m x 3.75
- Fireplace ( wood surround), tongue & grooved floor.
- Blinds, wired for sky.
- Kitchen/Dining area 5.60m x 4.50m
- Wall & floor units, oven, hob.
- Tiled floor, patio door, radiator cover, blinds.
- Wired for sky.
- Utility Room
- Fitted kitchen.
- Washing Machine & Tumble dryer, extractor fan.
- Landing
- Carpeted Floor, hard wired smoke alarm with battery backup.
- Master Bedroom 1 3.95m x 3.40m
- Spacious bright room with en-suite.
- Fitted units, tongue & grooved floor, wired for sky.
- Blind to window.
- En-suite
- Electric Triton Shower, WC, WHB, Tiled floor & walls.
- Extractor fan.
- Bedroom 2 3.70 x 2.80m
- Carpeted floor blind to window.
- Bedroom 3 3.70m x 2.75m
- Tongue & grooved floor, free standing storage units and wardrobe, blind to window.
- Bathroom
- Bath, Pump Triton shower, bath door, WC, WHB, Tiled Floor & Walls, extractor fan.
- Outside:
- • Bi folding entrance gates, well maintained garden, permitter shrubs, and fencing for privacy.
- • Cobble lock to front
- • Parking for two cars
- • Secure Side entrance ideal for sports equipment or motorbike
- • Large 13 x 10ft lockable galvanized shed/garage for storage
- • Patio door to well-maintained landscaped garden- patio and decking areas, fitted with solar lights all round for night time.
- • Tree house
- • Pebble dash – no maintenance to side and rear, and walled garden to front and rear.
- • Walled in garden
- • South West Garden which attracts the sun all day
- • Not overlooked front and rear
- • Green area
- • Decorative shrubs
- • Potential to extend out into the garden at rear.
- Services
- • E.S.B. Oil fired central heating. ( Grants available to replace the Oil central heating to heat pumps (SEAI website)
- • Mains Water & Sewerage, Alarm, & Security lights.
- • Outside Security lighting fitted front/side/rear of the property
- • Grants available to upgrade fully to heat pumps (SEAI)

