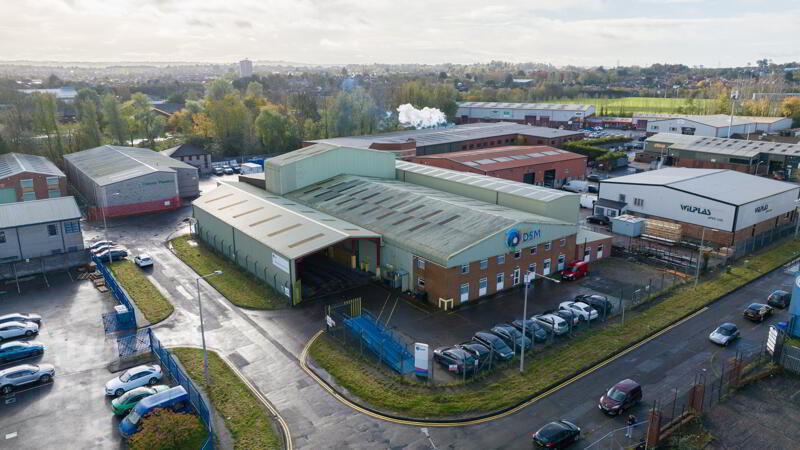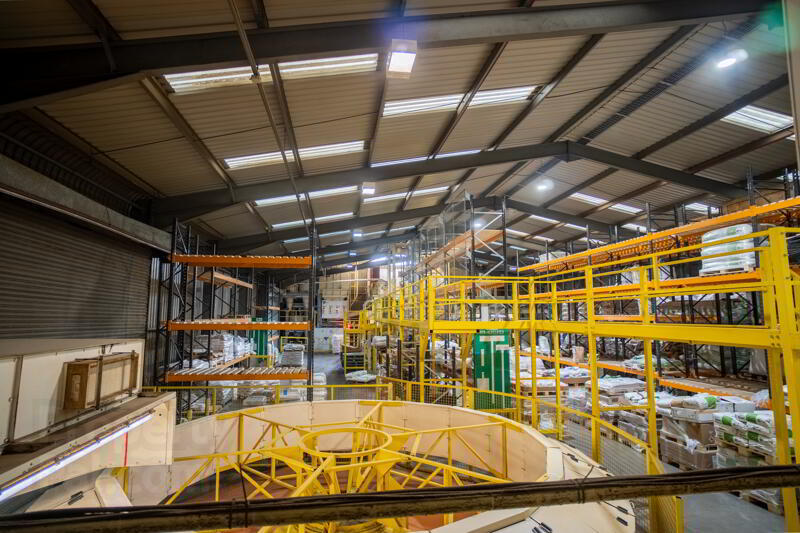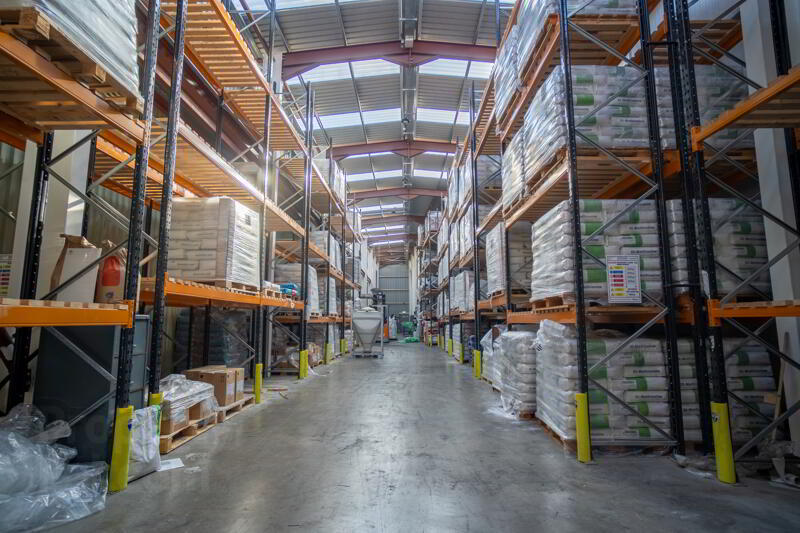



The property comprises an original warehouse building of c.11,000 sq.ft which has been extended both to the rear and most recently to the side giving total warehouse accommodation of 17,925 sq.ft.
In addition, the building also contains a two-storey section of offices/canteen to the front elevation of c.3,155 sq.ft and includes a reception area, partitioned office/meeting rooms, kitchens (2 No.), staff changing / shower and WC facilities. This ancillary accommodation has a gas fired central heating system.
The building is of steel portal frame with part brick and part profile steel elevations beneath a pitched roof incorporating c.10% translucent panels. There are also no.2 roller shutter doors on site.
Internally, the warehouse accommodation benefits from a range of eaves heights from a low of 6.6m to a maximum of 8.1m.



