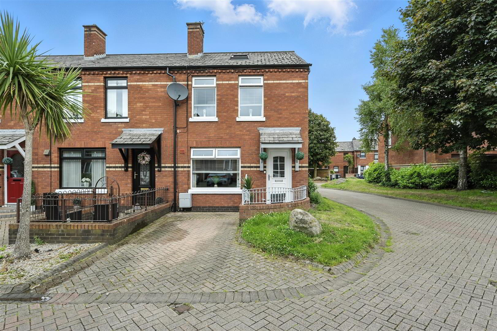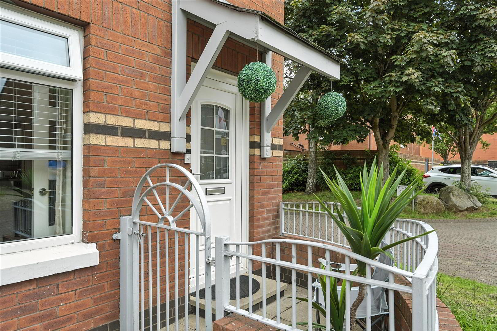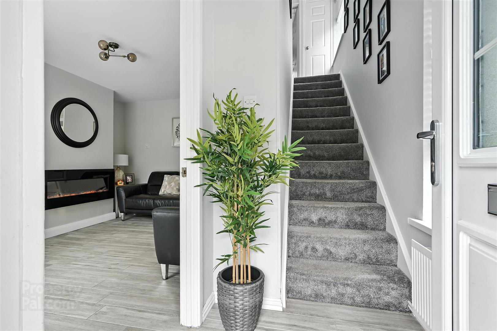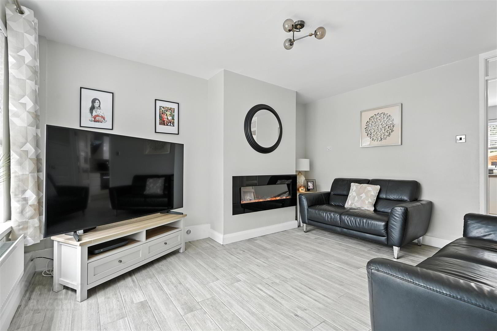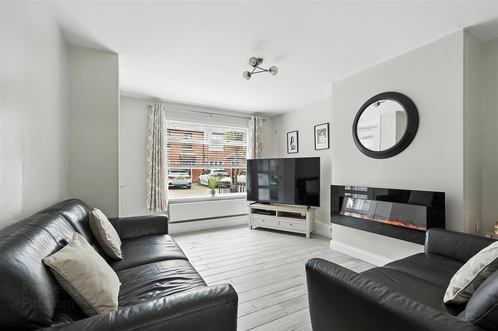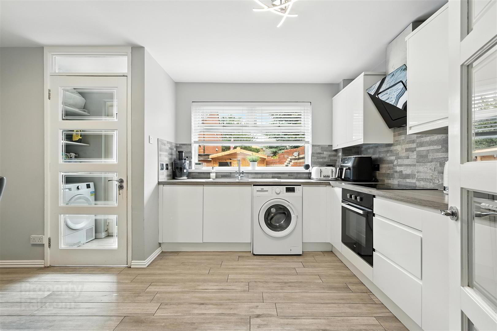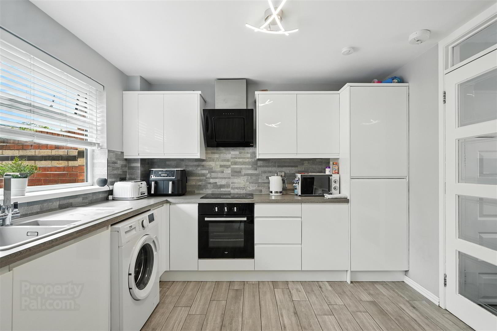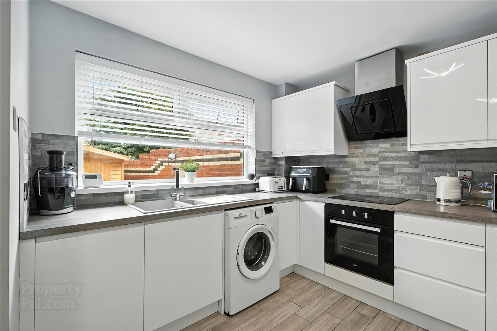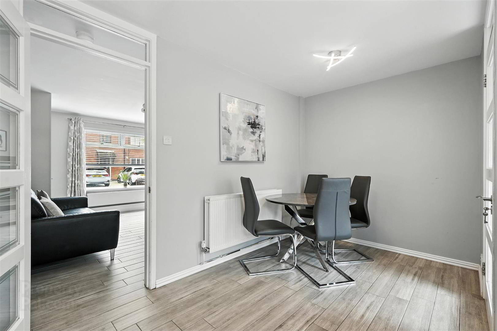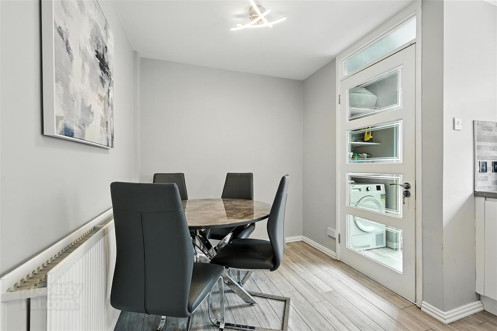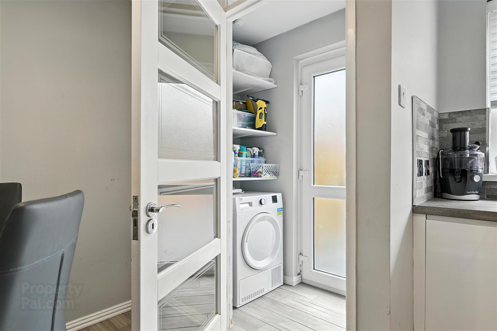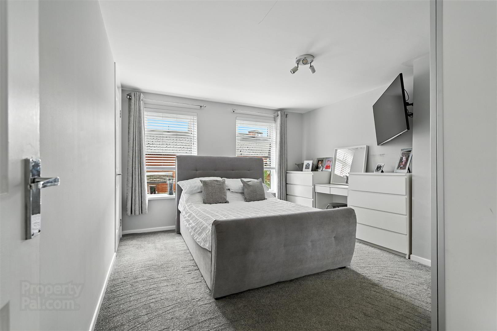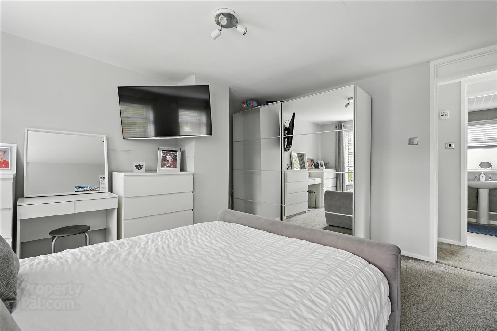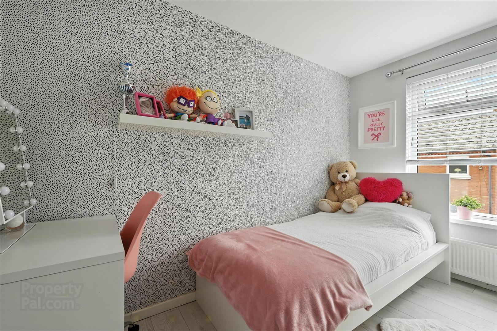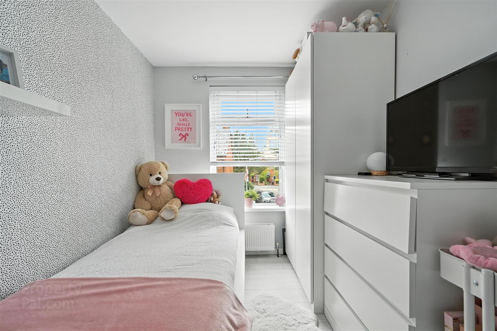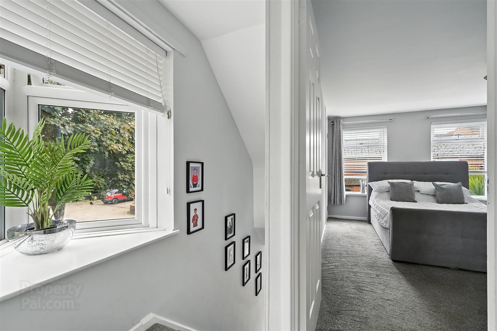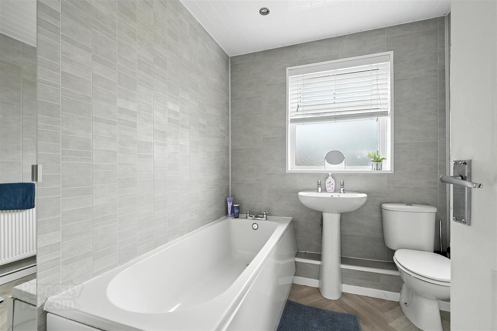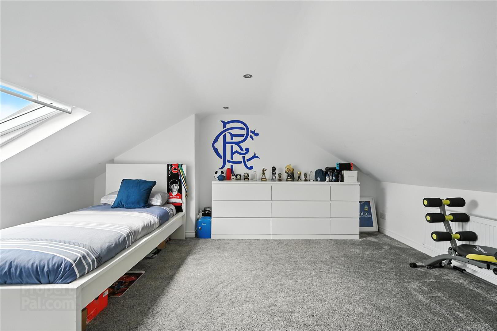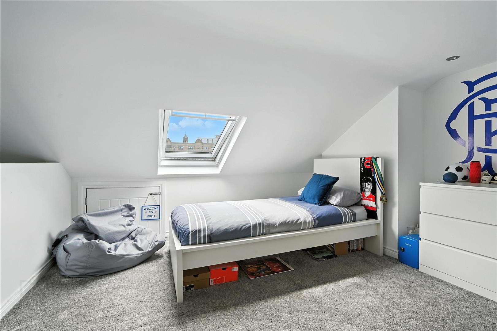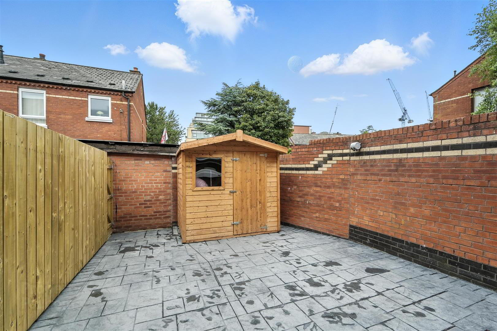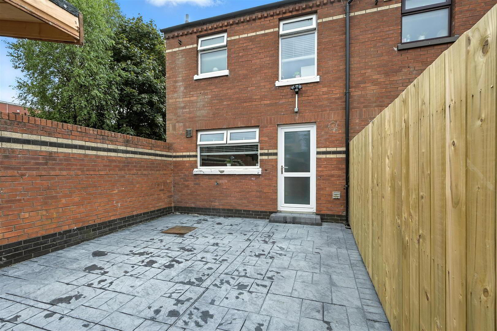25 St. Georges Gardens,
Belfast, BT12 5FJ
2 Bed End-terrace House
Guide Price £165,000
2 Bedrooms
1 Bathroom
1 Reception
Property Overview
Status
For Sale
Style
End-terrace House
Bedrooms
2
Bathrooms
1
Receptions
1
Property Features
Tenure
Leasehold
Energy Rating
Broadband
*³
Property Financials
Price
Guide Price £165,000
Stamp Duty
Rates
£719.48 pa*¹
Typical Mortgage
Legal Calculator
Property Engagement
Views Last 7 Days
557
Views Last 30 Days
2,739
Views All Time
6,502
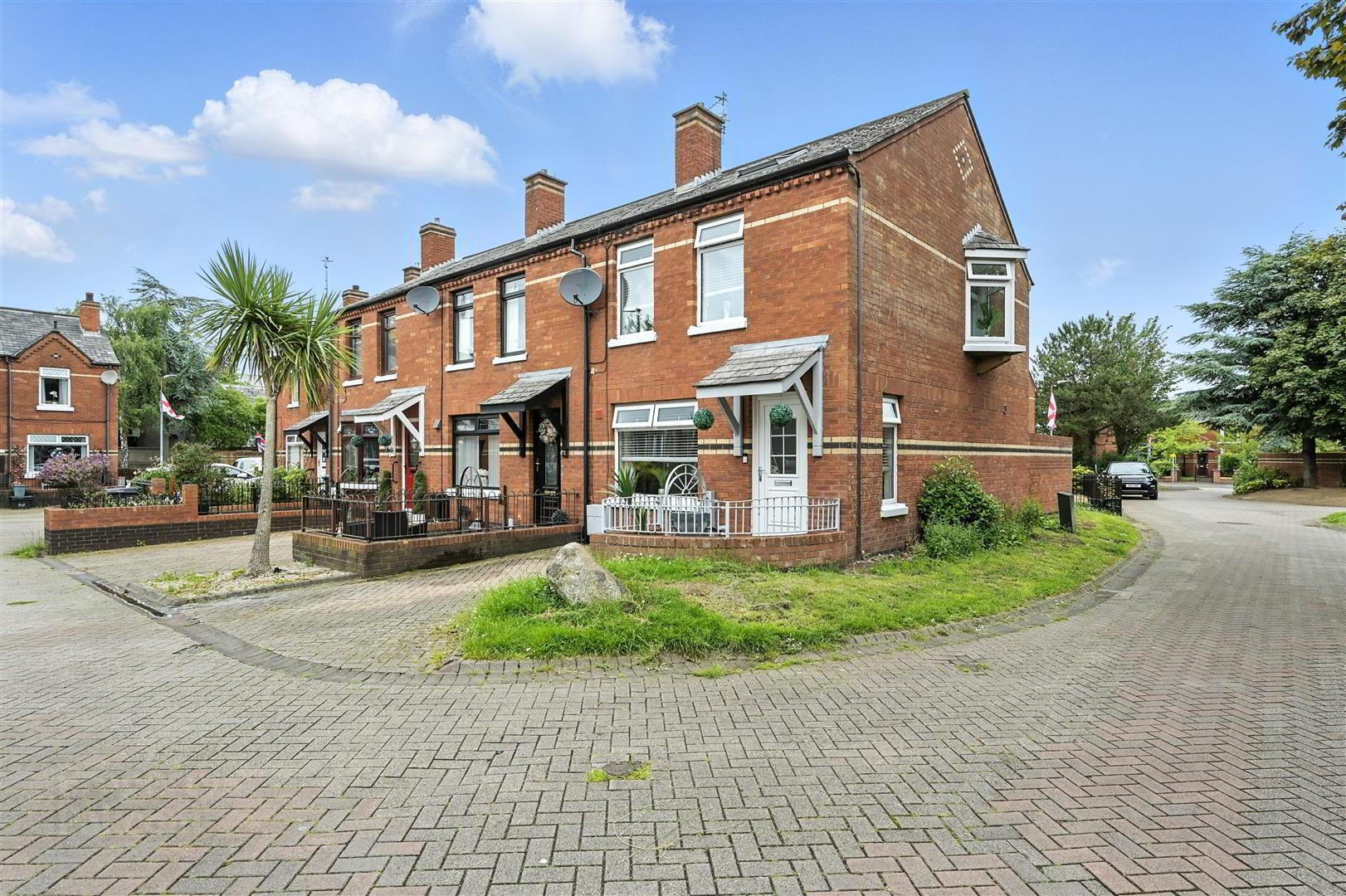
Additional Information
- Superb End Terrace Property
- Spacious Living Room
- Modern Kitchen With Dining Area
- Two Good Sized Bedrooms
- Contemporary Bathroom Suite
- Floored Roofspace
- Driveway With Enclosed Patio Area To Rear
- Well Presented
- Gas Central Heating / UPVC Windows
Situated just off Sandy Row this is an attractive red brick end of terrace property, well maintained and in immaculate order throughout. The property comprises on the ground floor, spacious lounge and modern kitchen with dining space. On the first floor there are two good sized bedrooms and contemporary bathroom suite. Further benefits include floored roof space, gas central heating and uPVC windows. Outside there is a large enclosed patio to rear with garden shed and driveway to front. In this increasingly popular location close to shops, hospitals, Lisburn Road and the City Centre, interest is sure to be strong so we would encourage early viewing.
- ACCOMMODATION COMPRISES
- ON THE GROUND FLOOR
- ENTRANCE
- PVC Front door.
- LIVING ROOM 4.1 x 3.5 (13'5" x 11'5")
- Tile wood effect flooring with electric fire. Under stairs storage.
- KITCHEN / DINING 4.5 x 3.1 (14'9" x 10'2")
- Excellent range of high and low level units, integrated oven with 4 ring electric hob, extractor fan, plumed for washing machine, stainless steel sink unit, part tiled walls and tile wood effect flooring.
- UTILITY ROOM
- Tiled flooring.
- ON THE FIRST FLOOR
- Built in storage.
- BEDROOM ONE 4.2 x 3.5 (13'9" x 11'5")
- BEDROOM TWO 3.1 x 2.1 (10'2" x 6'10")
- Laminate flooring.
- BATHROOM
- Contemporary suite comprising, panel bath, pedestal wash hand basin, low flush W.C, pvc cladded walls and wood effect floor.
- FLOORED ROOFSPACE 4.4 x 4.3 (14'5" x 14'1")
- Eaves storage.
- OUTSIDE
- Driveway to front. Enclosed patio to rear with outside shed.


