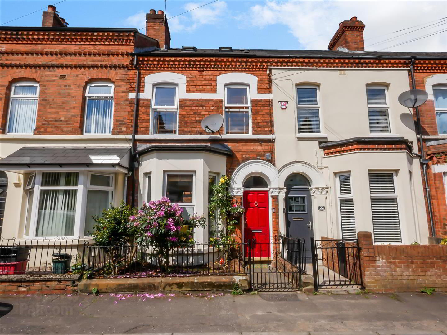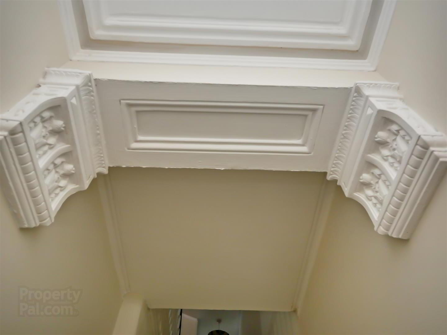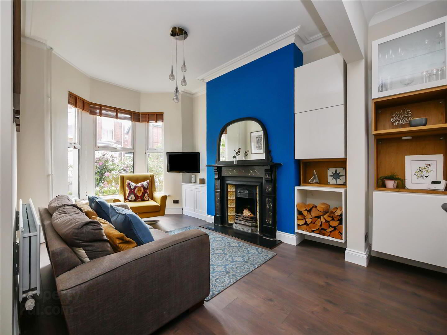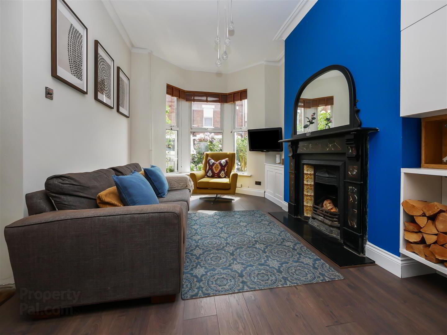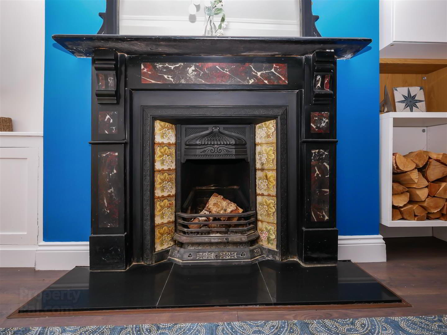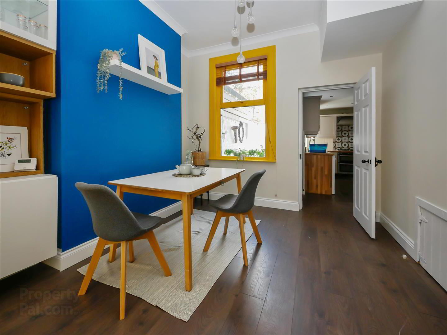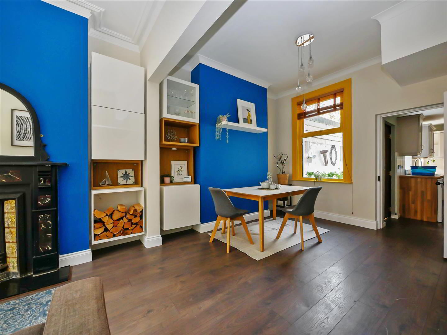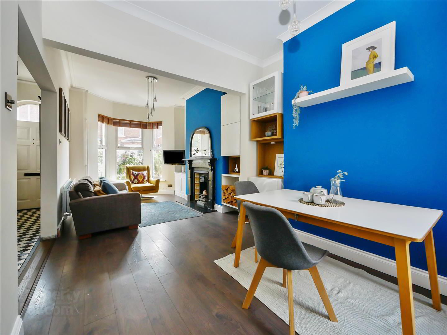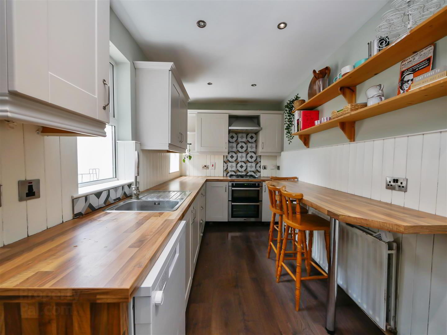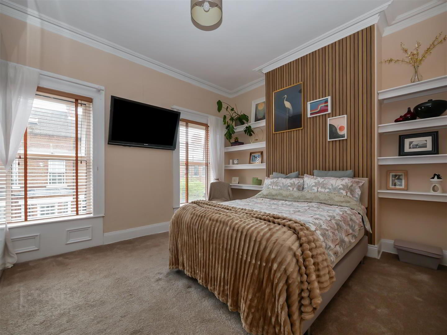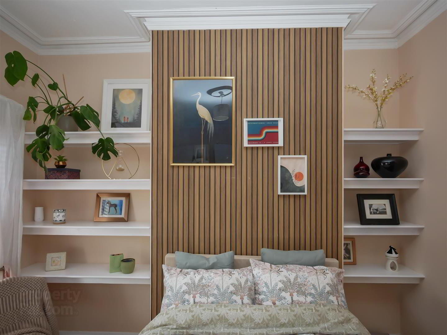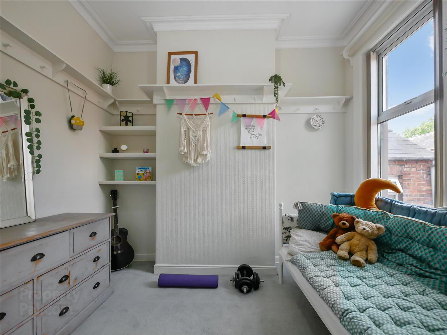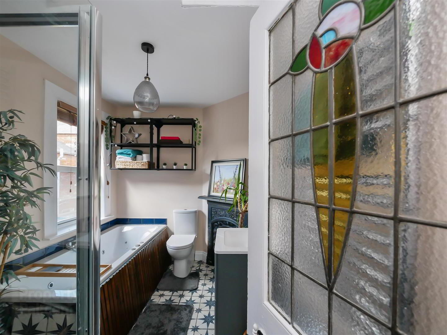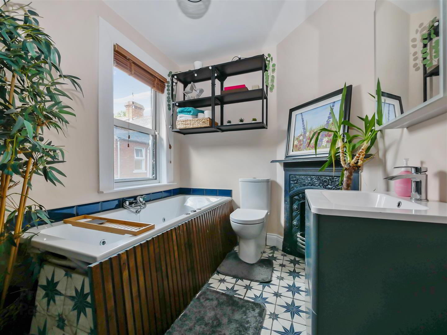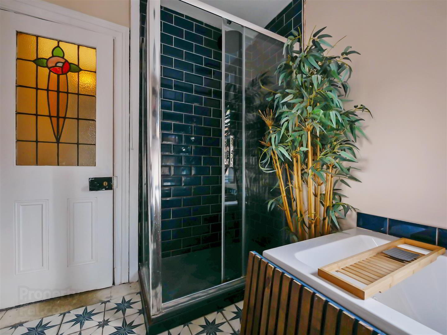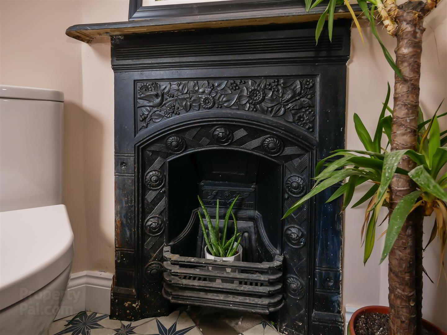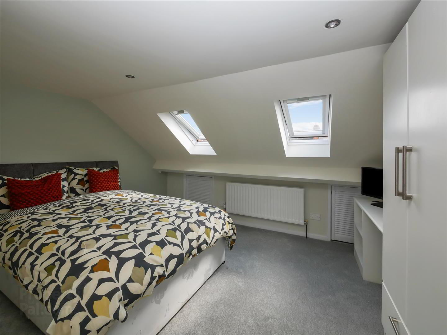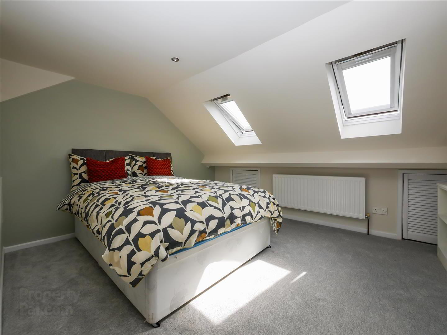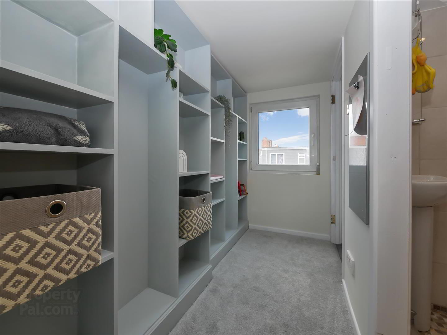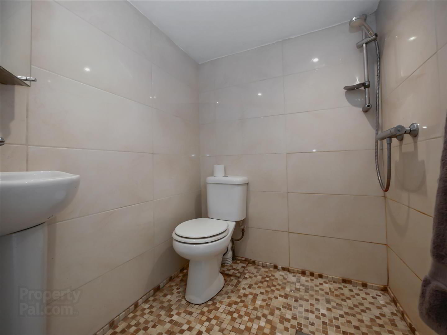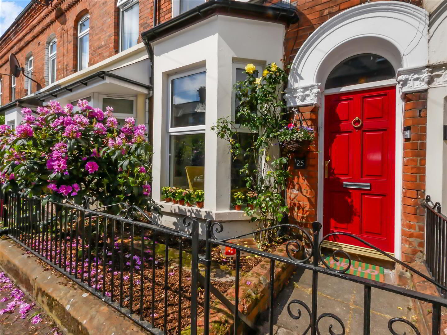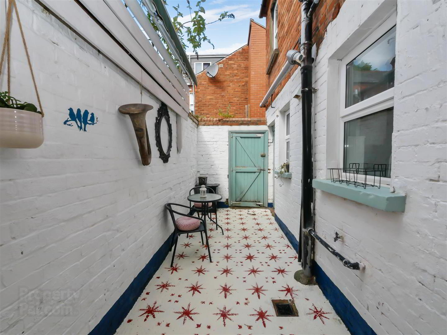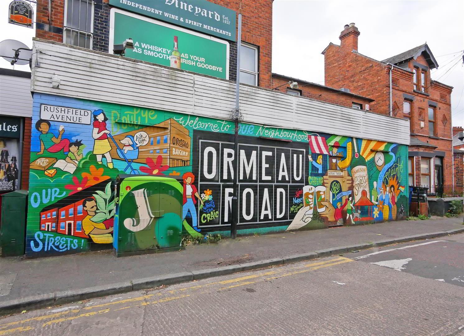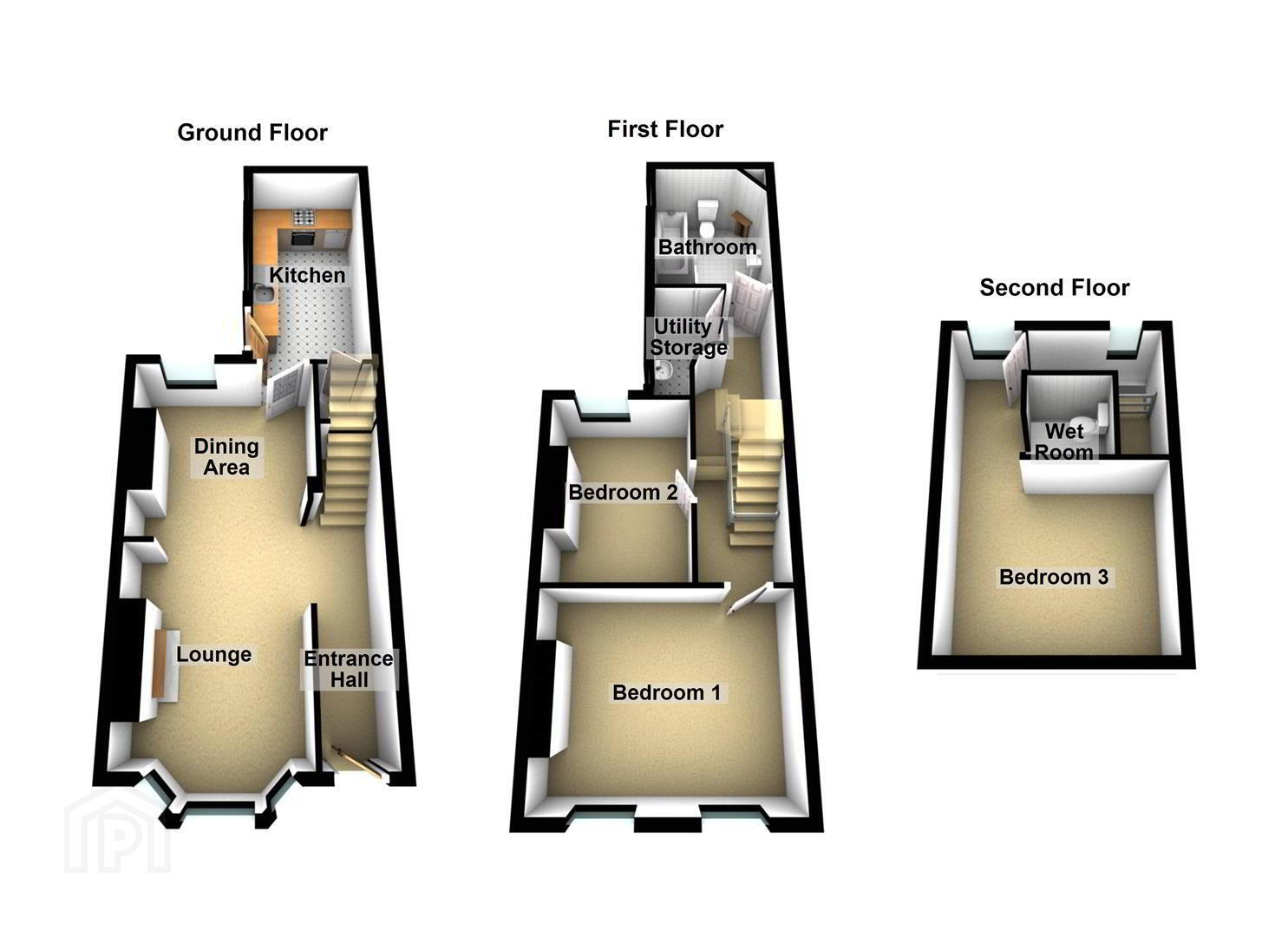25 Rushfield Avenue,
Ormeau Road, Belfast, BT7 3FP
3 Bed Terrace House
Asking Price £249,950
3 Bedrooms
2 Bathrooms
1 Reception
Property Overview
Status
For Sale
Style
Terrace House
Bedrooms
3
Bathrooms
2
Receptions
1
Property Features
Tenure
Leasehold
Energy Rating
Heating
Gas
Broadband Speed
*³
Property Financials
Price
Asking Price £249,950
Stamp Duty
Rates
£1,390.99 pa*¹
Typical Mortgage
Legal Calculator
Property Engagement
Views Last 7 Days
1,612
Views Last 30 Days
12,588
Views All Time
24,898
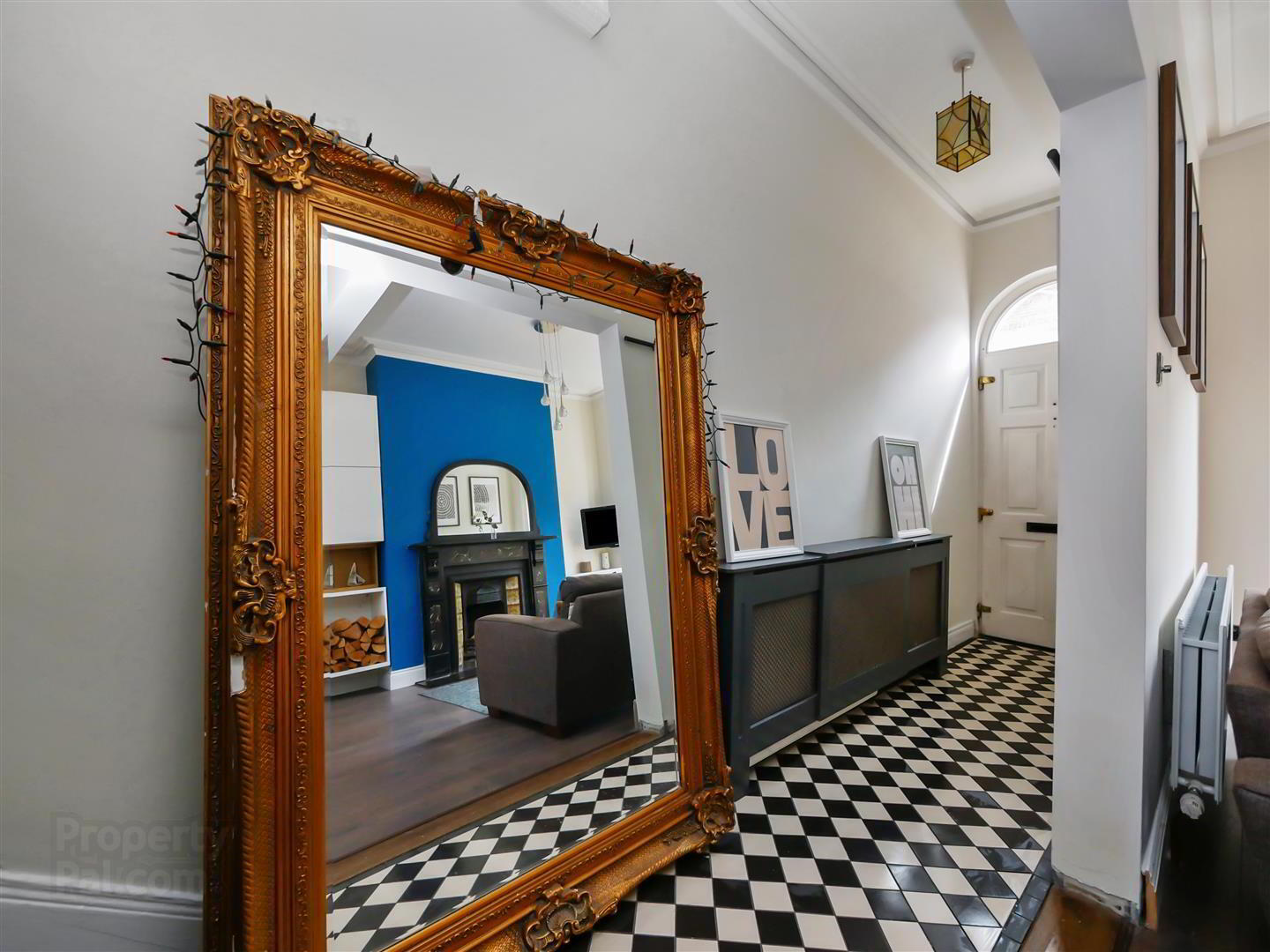
Additional Information
- Amazing 3 storey mid terrace home on the doorstep of the Ormeau Road
- Three good size bedrooms
- Top floor bedroom benefits from an en-suite wet room
- Lounge open to the dining area
- Modern fitted kitchen
- Deluxe 1st floor bathroom with additional shower cubicle
- Gas central heating
- Double glazed windows
- High standard of finish throughout
- Many original features maintained
Rushfield Avenue is a popular residential street, only a few minutes walk from the Ormeau Road with its array of cafés, restaurant's and entertainment facilities. The Ormeau Road also benefits from superb transport links to Belfast City Centre and is only a short distance from Queens University and Stranmillis Village. Internally this property offers a fantastic mix of traditional features and contemporary living, from the original plaster moulding to the fitted kitchen, luxury white bathroom suite with jacuzzi bath with additional shower cubicle and it has been finished with gas heating and double glazed windows. The accommodation comprises spacious lounge to the front, lounge / dining, a fitted kitchen to the rear and two bedrooms with a deluxe white bathroom suite on the first floor with additional utility room. On the 2nd floor is bedroom 3 with excellent storage and an en-suite wet room. The present owners have presented the property to an excellent standard throughout and transformed the enclosed rear yard to an inviting, usable outside space. This home would make a fantastic first time purchase, with nothing to do but add furniture.
- The accommodation comprises
- Front door leading to the entrance hall
- Entrance hall
- Tiled floor. Sliding door leading to the lounge / dining
- Lounge / dining 7.70m x 3.23m (25'3 x 10'7)
- Original fireplace with decorative tiled inset, raised hearth housing an open fire, laminate flooring, open to the dining area.
- Dining area
- Laminate flooring.
- Kitchen 4.47m x 1.96m (14'8 x 6'5)
- Full range of high and low level units, single drainer sink unit with mixer taps, formica work surfaces, part wood panelled walls, 4 ring gas hob and under oven, extractor fan, plumbed for dishwasher, laminate flooring, recessed spotlights, breakfast bar, under stairs storage.
- 1st floor
- Bedroom 1 4.50m x 3.78m (14'9 x 12'5)
- Built in shelving.
- Bedroom 2 3.25m x 2.57m (10'8 x 8'5)
- Rear return
- Bathroom 2.92m x 2.16m (9'7 x 7'1)
- Luxury white suite comprising Jacuzzi bath with mixer taps and telephone hand shower. Corner shower cubicle with thermostatically controlled shower, wash hand basin with storage below, chrome towel radiator, original fireplace.
- Additional bathroom image
- Utility / storage 2.46m x 1.30m (8'1 x 4'3)
- Wash hand basin, plumbed for washing machine.
- 2nd floor
- Bedroom 3
- 2 x roof windows, recessed spotlights. Eaves storage, built in robes, shelving.
- Wet room
- Comprising thermostatically controlled shower, low flush w/c, pedestal wash hand basin, extractor fan, recessed spotlights.
- Outside
- Front garden
- Small garden area to the front.
- Rear yard
- Enclosed rear yard with outside storage, outside tap.


