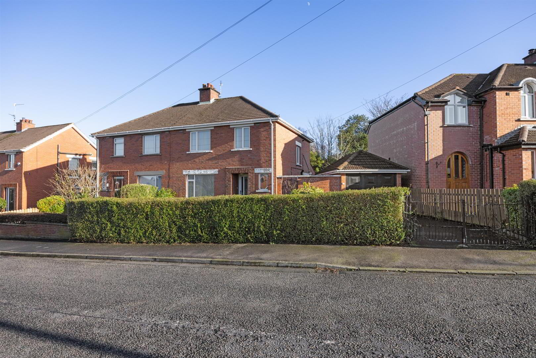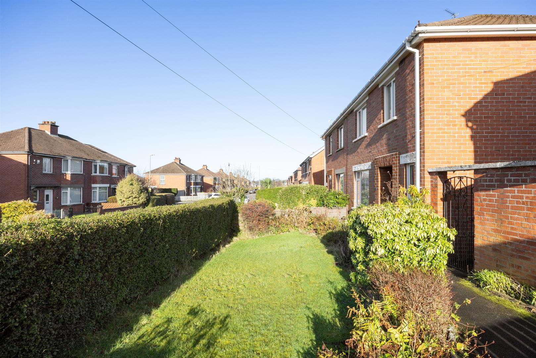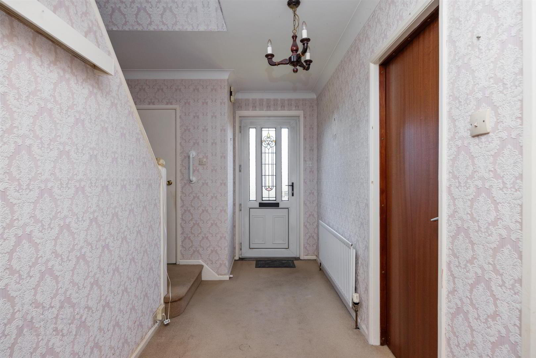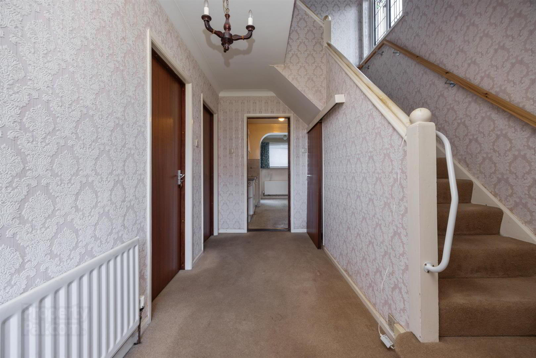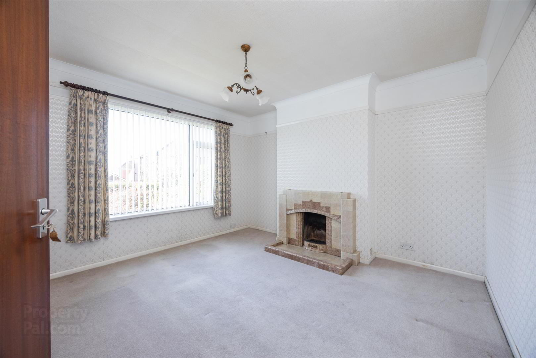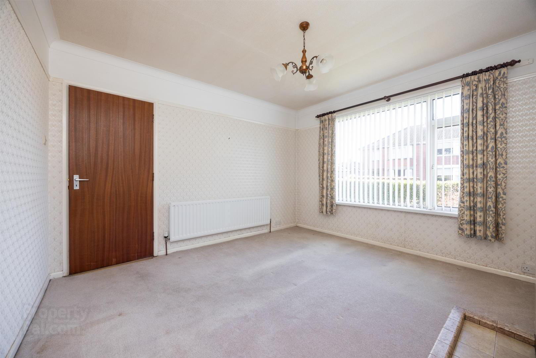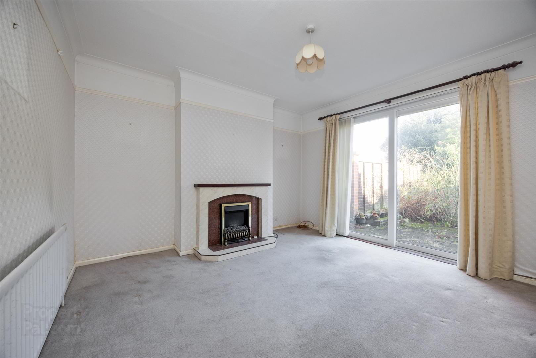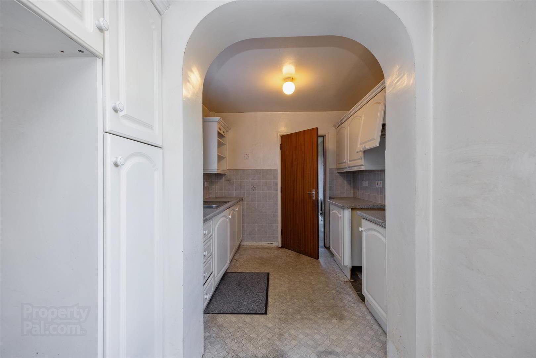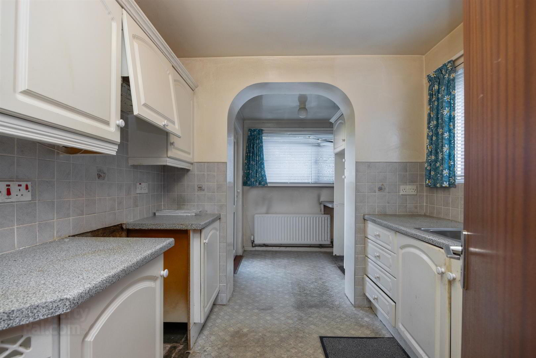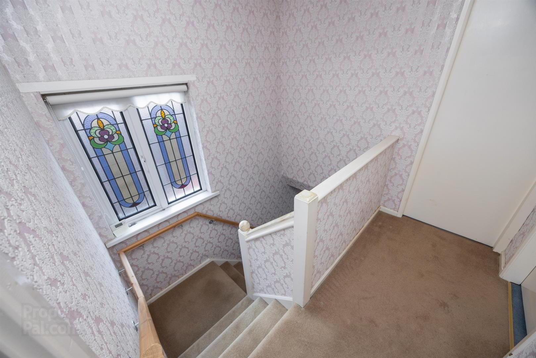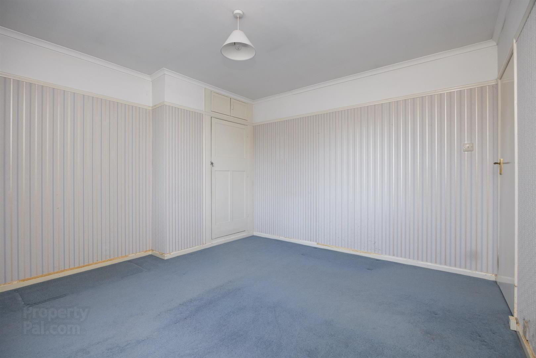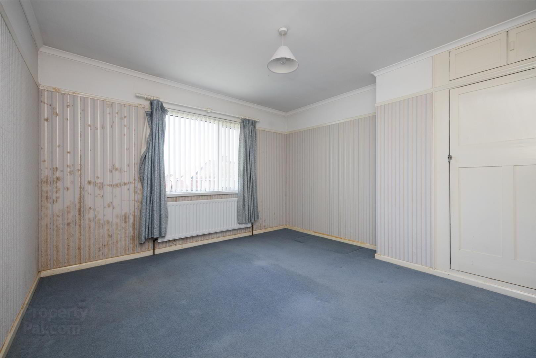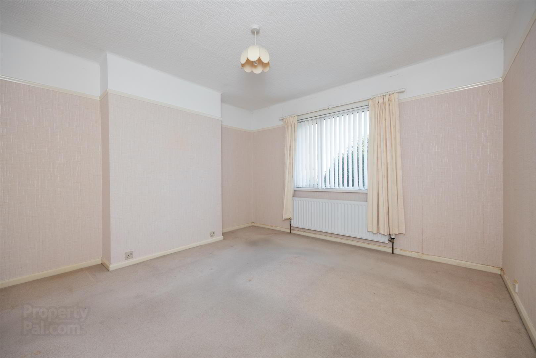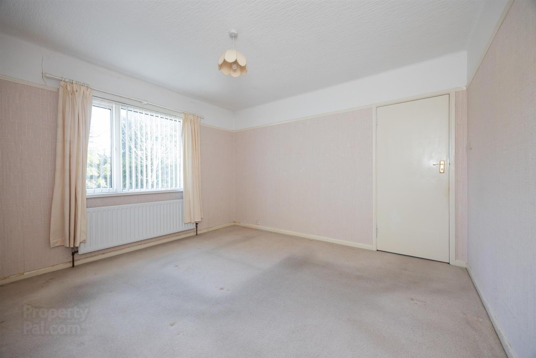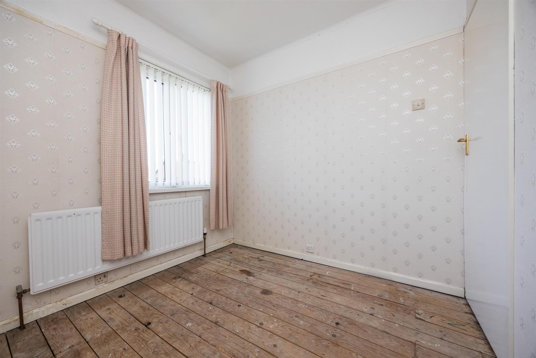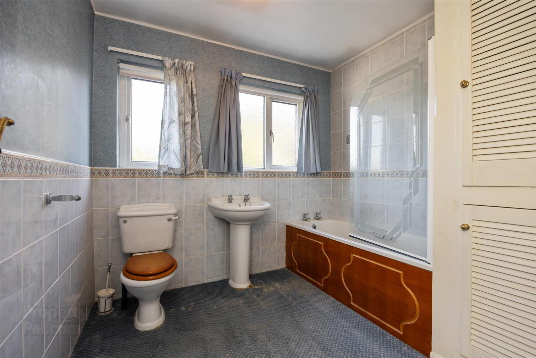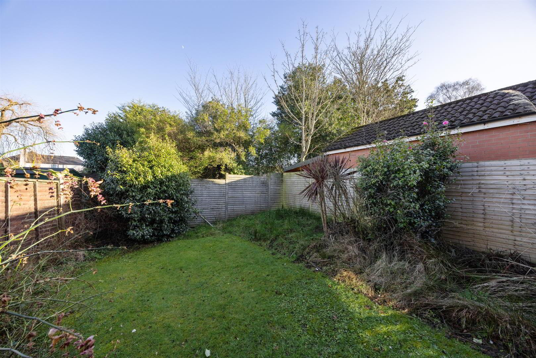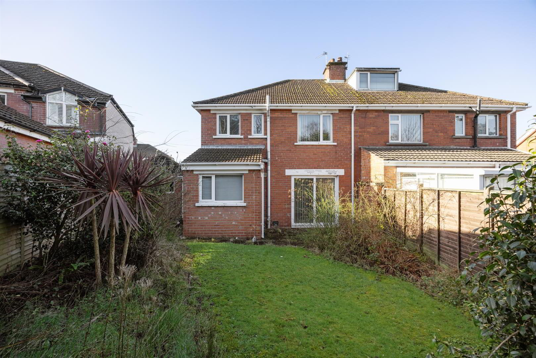25 Norwood Drive,
Belfast, BT4 2EA
3 Bed Semi-detached House
Sale agreed
3 Bedrooms
1 Bathroom
2 Receptions
Property Overview
Status
Sale Agreed
Style
Semi-detached House
Bedrooms
3
Bathrooms
1
Receptions
2
Property Features
Tenure
Leasehold
Energy Rating
Broadband
*³
Property Financials
Price
Last listed at Offers Around £269,950
Rates
£1,486.92 pa*¹
Property Engagement
Views Last 7 Days
52
Views Last 30 Days
349
Views All Time
8,532
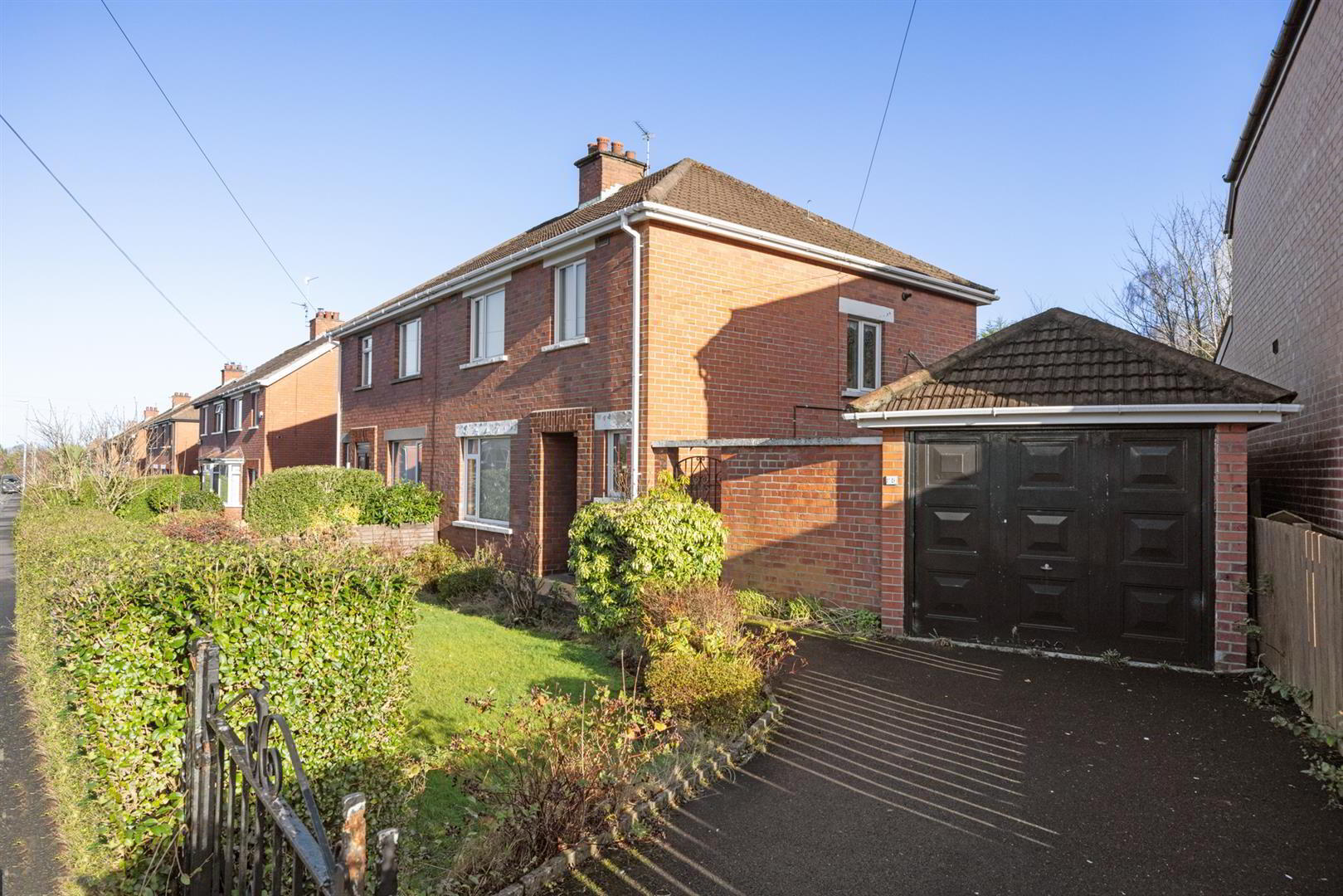
Features
- Attractive red Brick Semi Detached Family Home
- Two Bright And Spacious Reception Rooms
- Three Bedrooms And White Bathroom Suite
- Downstairs Cloakroom with Low Flush W.C.
- Gas Fired Central And Pvc Double Glazing
- Driveway Leading To Detached Garage
- Priced To Allow For Some Updating
- Excellent And Popular Location
The accommodation comprises entrance hall with ground floor toilet suite, lounge with bay window, and living room with sliding door to the rear garden and kitchen. The first floor benefits from three well proportioned bedrooms and white bathroom comprising of panelled bath, wash hand basin and WC. The outside offers attractive front and rear gardens with lawn, flowerbeds and driveway leading to detached garage.
An excellent family home close to the ever popular Belmont Road and Ballyhackamore village, residential areas much sought after by families wanting to be close to many attractive amenities including schools and major bus routes in and out of Belfast city centre. In need of some improvements and already extended, this is a must view to appreciate what's on offer.
- ACCOMMODATION COMPRISES
- PVC front door to:
- Entrance Hall
- Cloak storage under stairs with low flush WC, wash hand basin, storage cupboard.
- Lounge 3.73m x 3.66m (12'3" x 12")
- Tiled flooring.
- Living Room 3.73m x 3.66m (12'3" x 12")
- Tiled fireplace, PVC sliding door to rear.
- Kitchen 2.54m x 2.49m (8'4" x 8'2" )
- Single drainer stainless steel sink unit, range of high and low level units, part tiled walls. Archway to:
- Utility Area 1.98m x 1.83m (6'6" x 6")
- Plumbed for washing machine, PVC back door.
- FIRST FLOOR
- Bedroom 1 3.76m x 3.05m (12'4" x 10")
- Bedroom 2 3.73m x 3.71m (12'3" x 12'2")
- Bedroom 3 2.57m x 2.36m (8'5" x 7'9")
- Bathroom
- White suite comprising panel bath, pedestal wash hand basin, low flush WC, partly tiled walls, cupboard with gas boiler.
- Outside
- Driveway to the front. Gardens to front and rear in lawn.
- Garage


