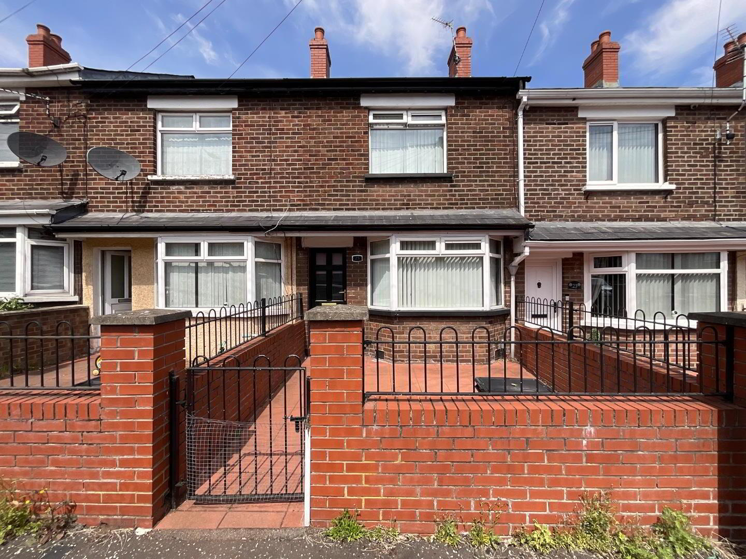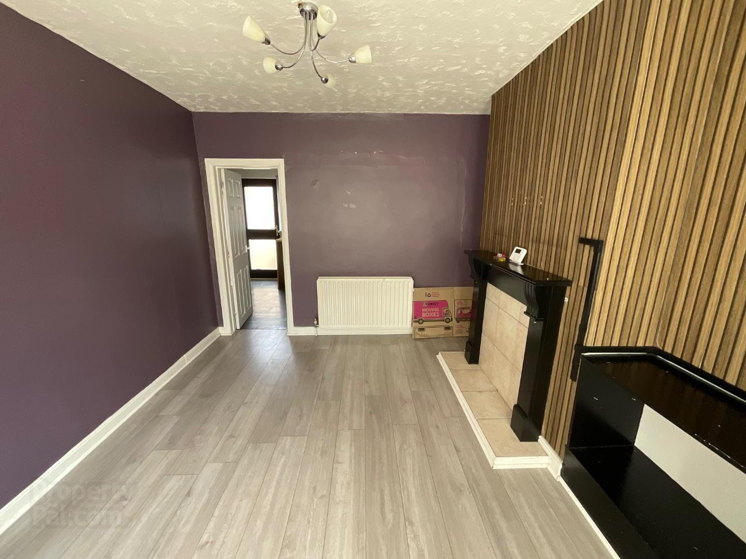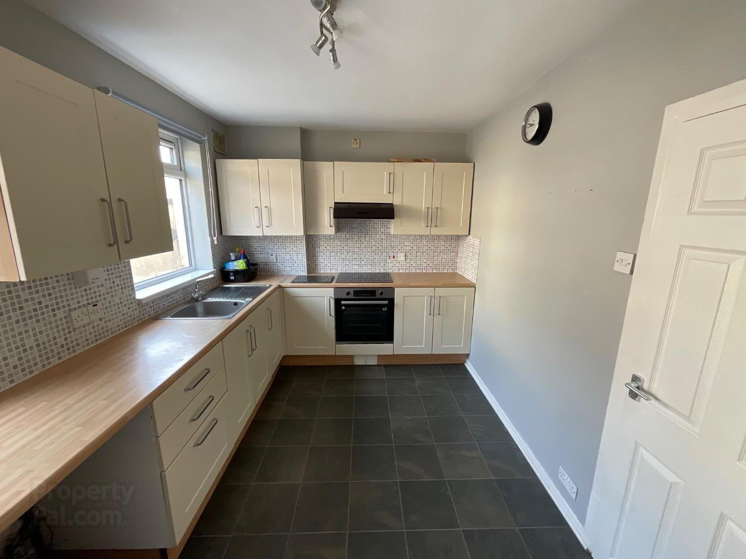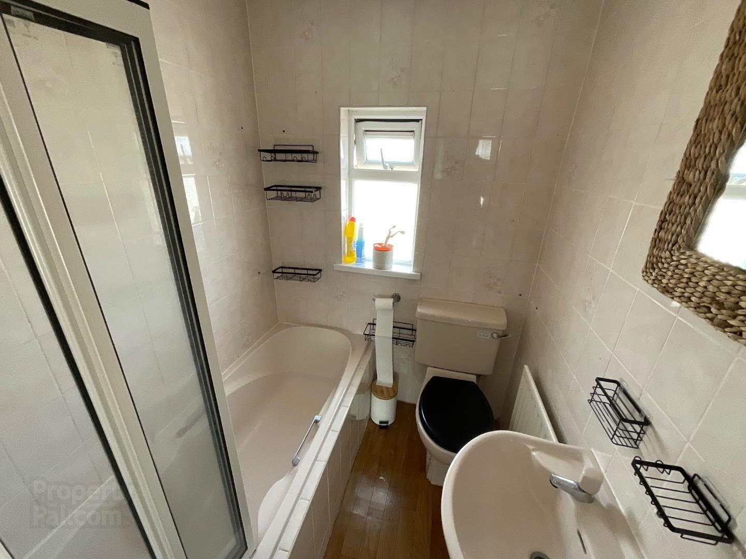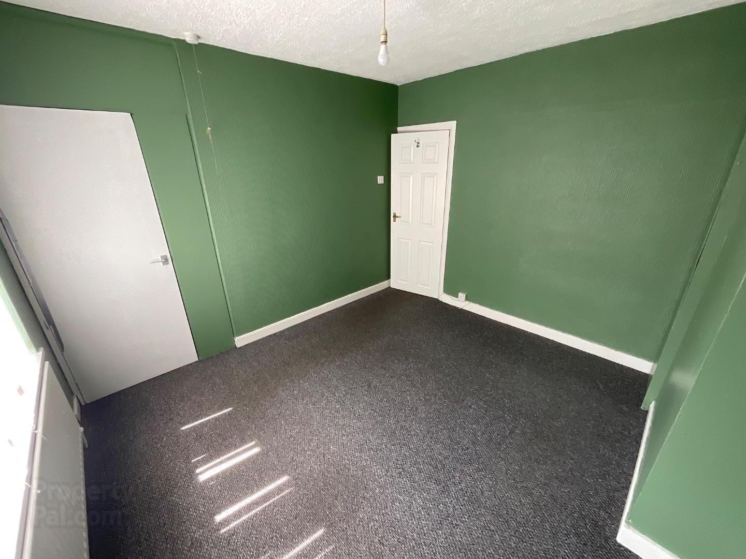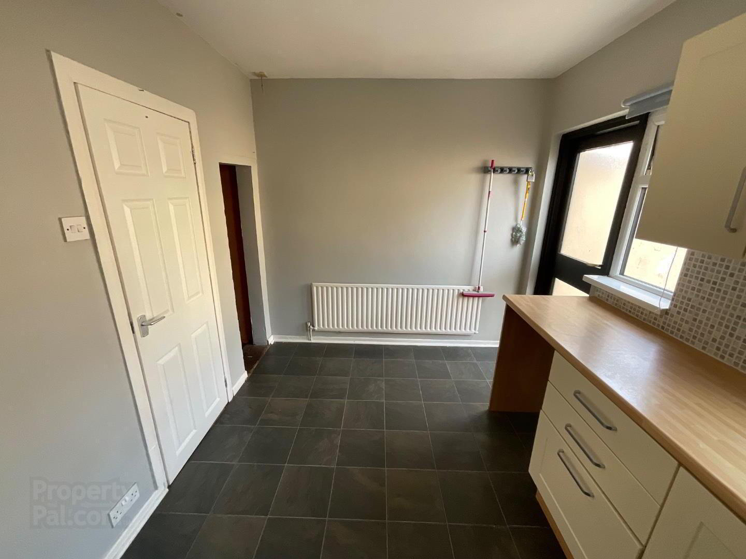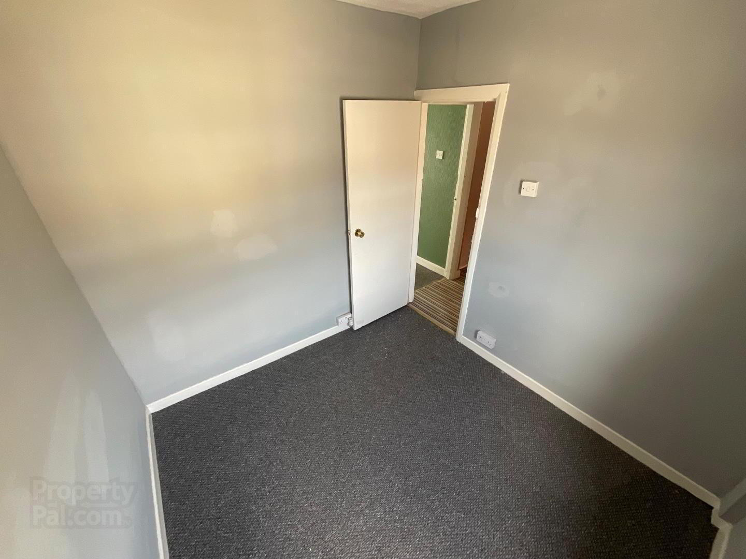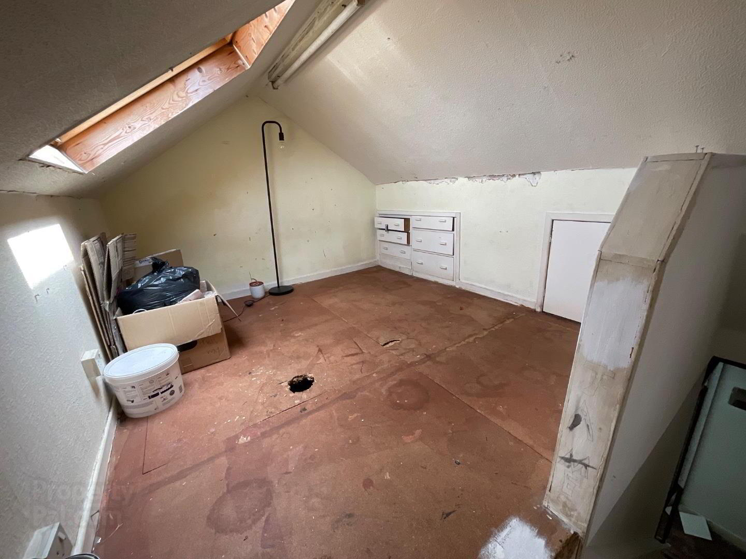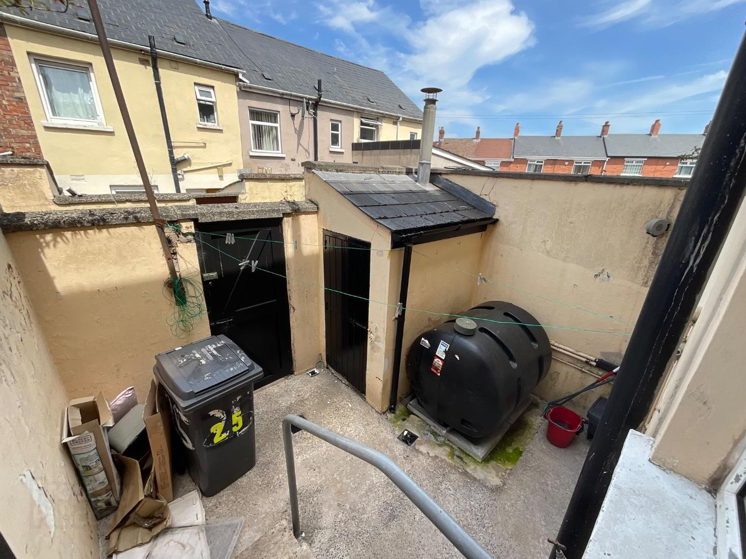25 Northwood Drive,
Belfast, BT15 3QP
2 Bed Mid-terrace House
Sale agreed
2 Bedrooms
1 Bathroom
1 Reception
Property Overview
Status
Sale Agreed
Style
Mid-terrace House
Bedrooms
2
Bathrooms
1
Receptions
1
Property Features
Tenure
Freehold
Energy Rating
Heating
Oil
Broadband
*³
Property Financials
Price
Last listed at Offers Around £90,000
Rates
£489.24 pa*¹
Property Engagement
Views Last 7 Days
91
Views Last 30 Days
633
Views All Time
5,211
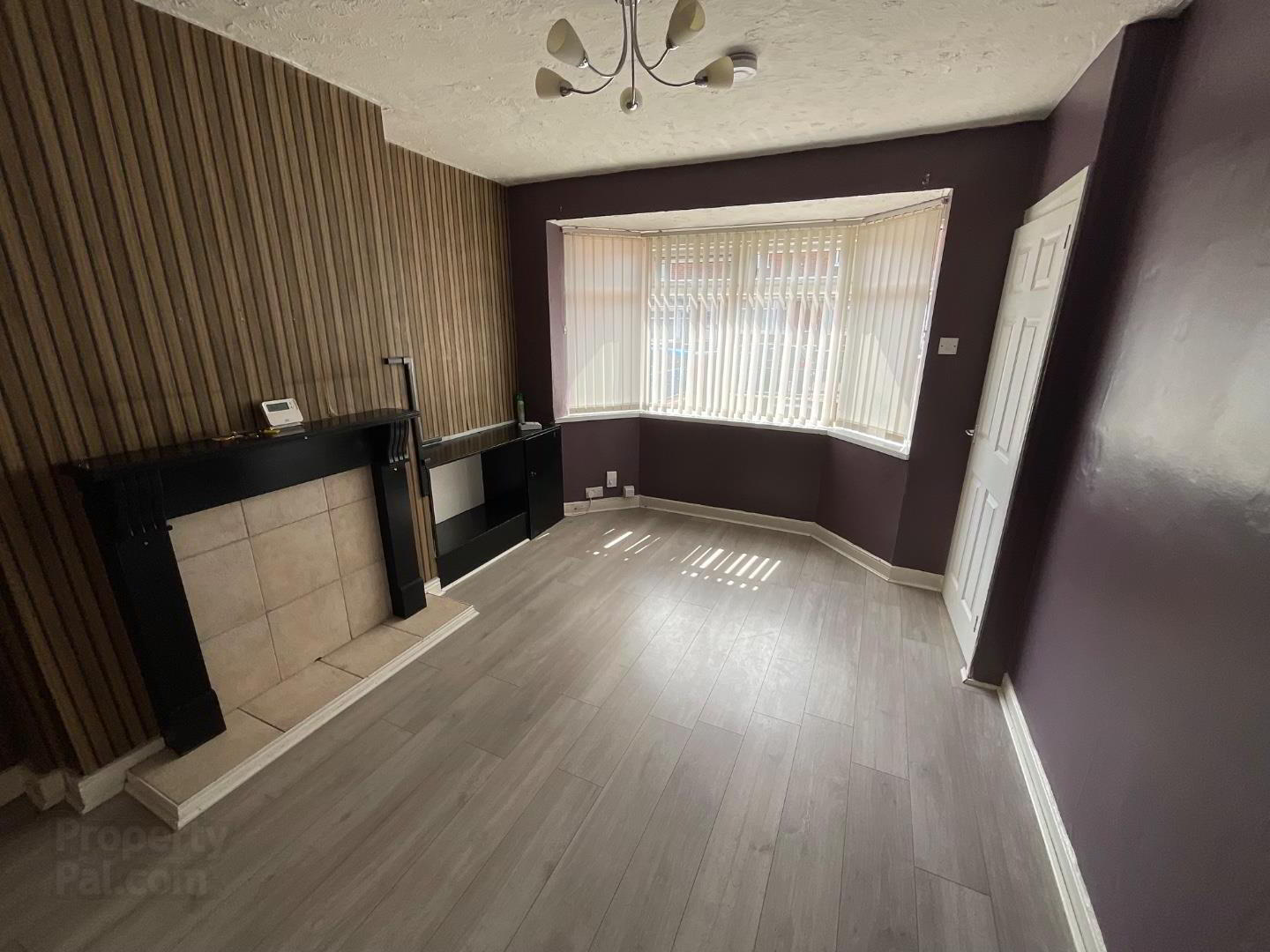
Additional Information
- Spacious Townhouse
- Bright Reception with Bay Window
- Modern Fitted Kitchen
- Three Piece Bathroom Suite
- 2 Bedrooms
- Fixed Staircase to Floored Loft
- Oil Fired Central Heating
- UPVC Double Glazing
- Enclosed Front and Rear Yards
- Rental Potential c. £800PCM
Internally the dwelling comprises entrance hall, bright reception with bay, fitted kitchen, classic three piece bathroom suite and two bedrooms plus fixed staircase to floor loft. Outside there are enclosed yards to the front and rear.
The property further benefits from oil fired central heating and uPVC double glazing throughout.
Northwood Drive is conveniently located close to many leading shops and amenities including the Grove Wellness Centre, Asda and Lidl. It also shares excellent transport links with close access to the M2 motorway and the local bus stop just seconds from the front door.
- Ground Floor
- Entrance Hall
- Composite front door with glass insets wood laminate flooring, stairs leading to first floor
- Living Room 4.14m x 3.23m (13'6" x 10'7")
- Into bay, fireplace and surround, wood laminate flooring, double panelled radiator
- Kitchen 2.53m x 4.06m (8'3" x 13'3")
- Modern fitted kitchen with both high and low level units, tiled splash backs and contrasting worktops, stainless steel sink and drainer with mixer taps, integrated oven and hob with extractor hood, plumbed for a washing machine, tile effect laminate flooring, panelled radiator, access to rear yard
- First Floor
- Bathroom
- Three piece bathroom suite including low flush WC, pedestal wash hand basin and panelled bath with shower attachment overhead, vinyl flooring, panelled radiator, tiled walls
- Front Bedroom 3.39m x 3.22m (11'1" x 10'6")
- Panelled radiator, fixed staircase leading to floored loft
- Rear Bedroom 2.55m x 2.37m (8'4" x 7'9")
- Panelled radiator
- Floored Loft 2.56m x 3.57m (8'4" x 11'8")
- Eaves storage, velux window
- Outside
- Front
- Brick privacy wall with metal entrance gate, paved courtyard
- Rear
- Enclosed yard with access to rear entry, enclosed boiler house


