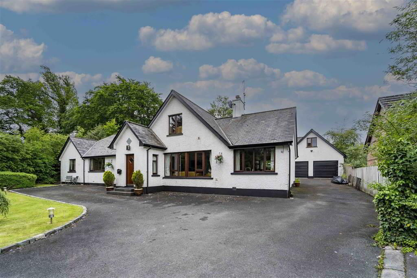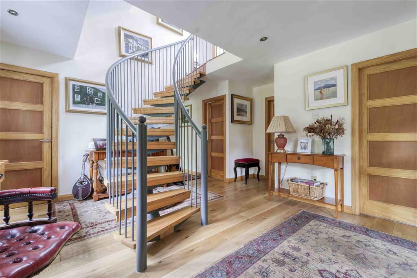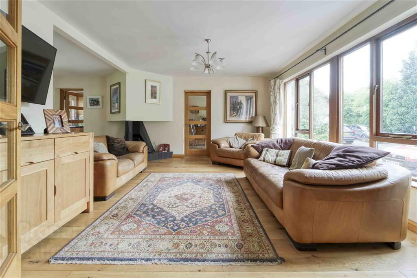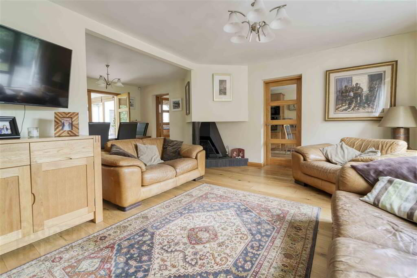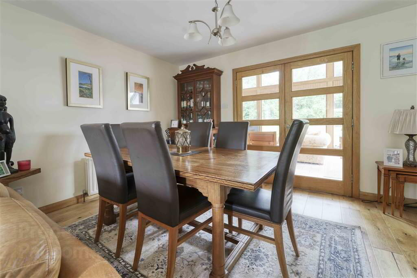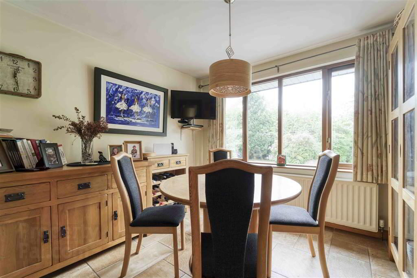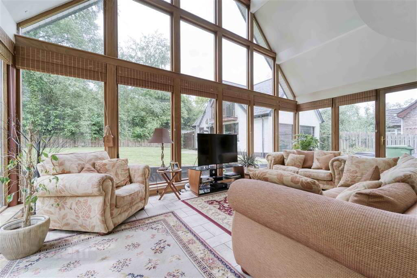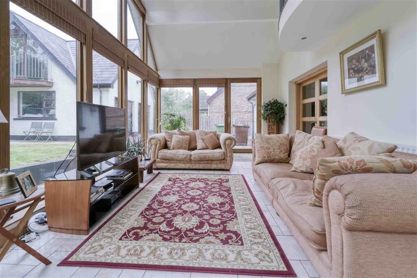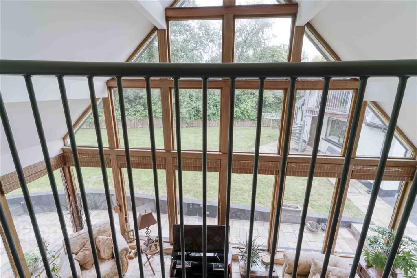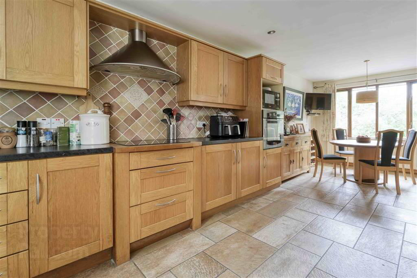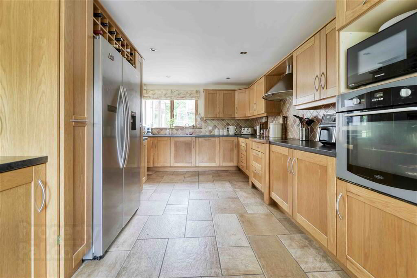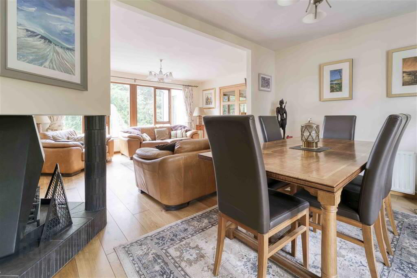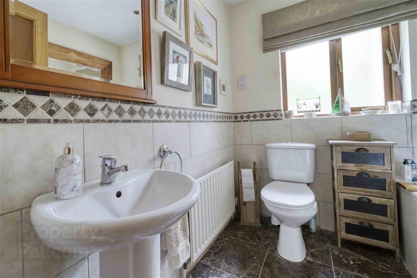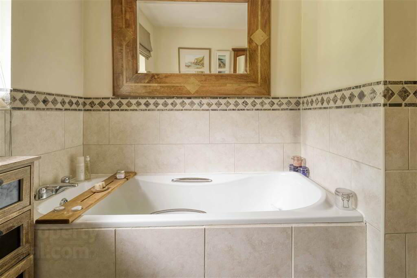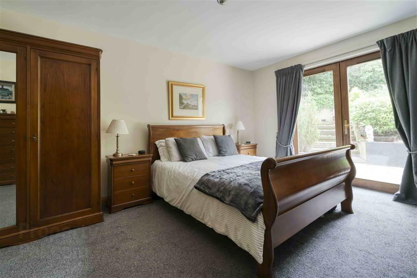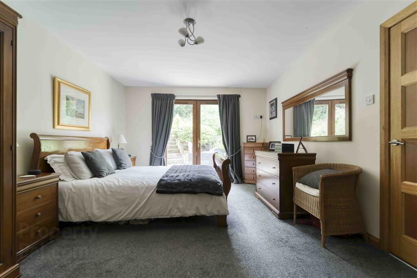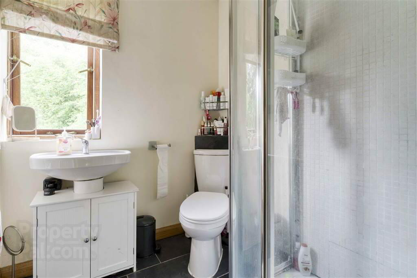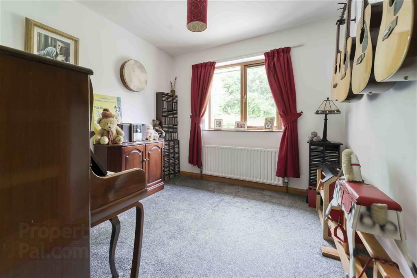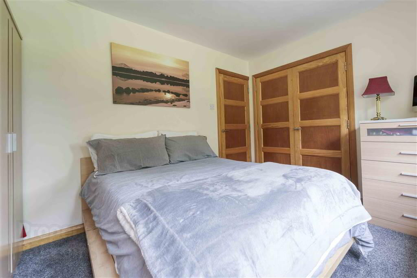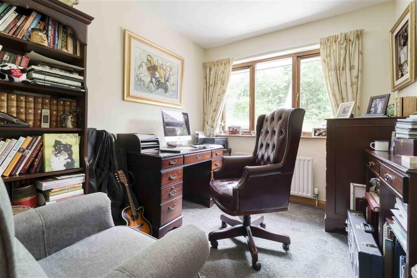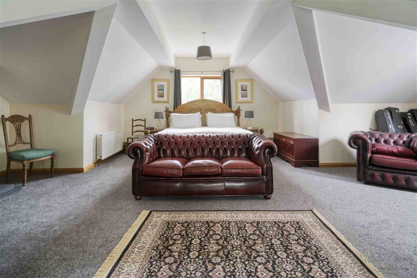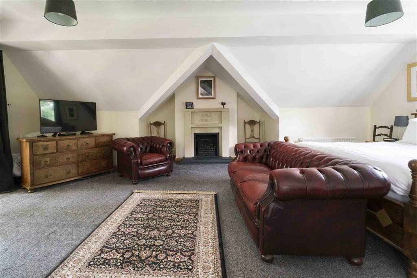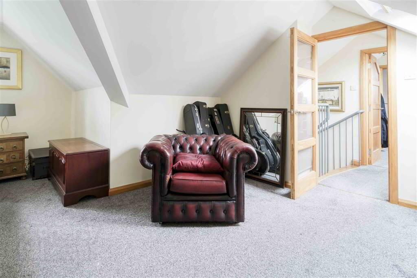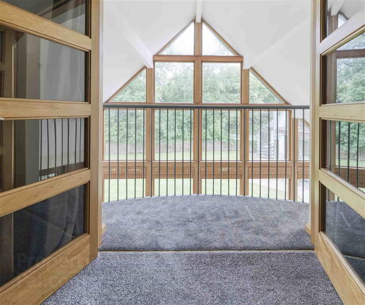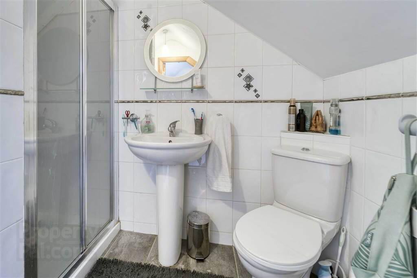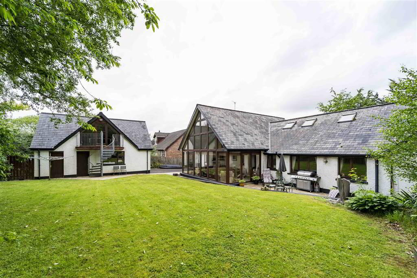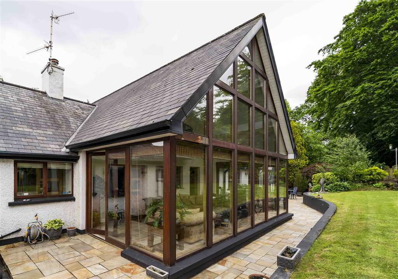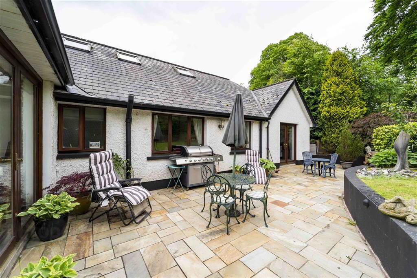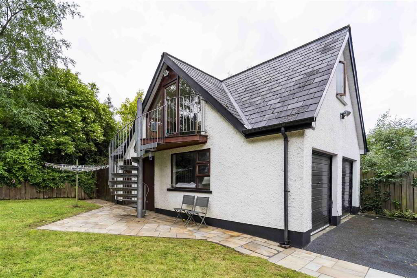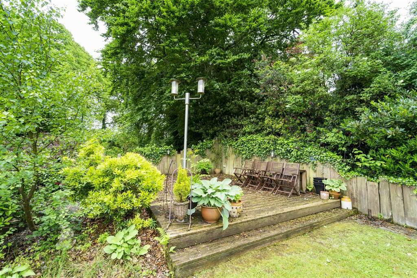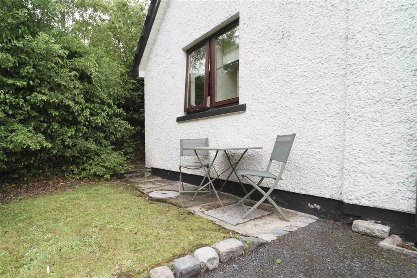25 Millvale Road,
Royal Hillsborough, BT26 6HR
5 Bed Detached House
Offers Around £430,000
5 Bedrooms
4 Receptions
Property Overview
Status
For Sale
Style
Detached House
Bedrooms
5
Receptions
4
Property Features
Tenure
Not Provided
Energy Rating
Heating
Oil
Broadband
*³
Property Financials
Price
Offers Around £430,000
Stamp Duty
Rates
£3,366.26 pa*¹
Typical Mortgage
Legal Calculator
In partnership with Millar McCall Wylie
Property Engagement
Views All Time
5,904
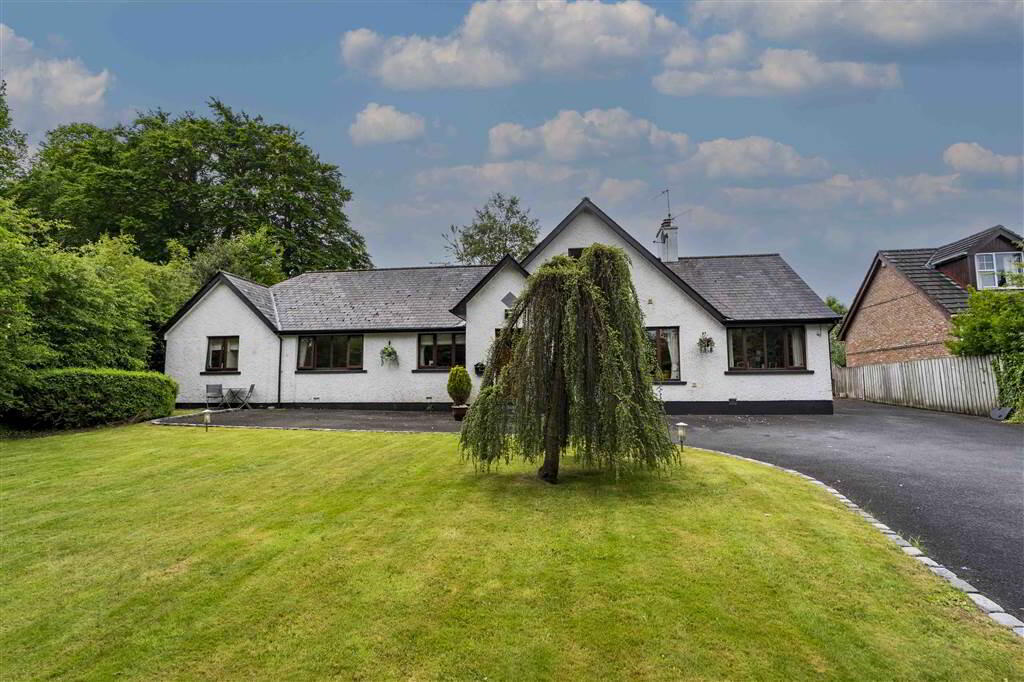 A most appealing detached family home on a mature site close to the boundary of Hillsborough estate. Conveniently located to the A1 dual carriageway and the M1 motorway at Sprucefield for the commuter and benefiting from the enviable characteristics of the historic village of Royal Hillsborough which is only a few minutes walk.
A most appealing detached family home on a mature site close to the boundary of Hillsborough estate. Conveniently located to the A1 dual carriageway and the M1 motorway at Sprucefield for the commuter and benefiting from the enviable characteristics of the historic village of Royal Hillsborough which is only a few minutes walk.This rare opportunity offers a unique home with up to five bedrooms and four reception rooms finished with quality and style offering generous family accommodation throughout. The mature private gardens have an open aspect to the rear with Hillsborough Castle estate beyond.
The accommodation comprises:
Ground Floor - Porch, reception hall, dining room, family room, sun lounge, fitted kitchen and dining area, utility room, bathroom, primary bedroom with ensuite shower room, dressing room and 3 further bedrooms.
First Floor -Lounge/bedroom 5, study/dressing room, shower room.
Specification includes:
• Oil fired central heating
• PVC double glazed windows
• Luxury kitchen
• Flexible well-proportioned accommodation
• Detached double garage with room over
• Mature site
Outside
Approached from a shared private driveway leading to spacious tarmac drive with ample parking.
Detached double garage 20' 1" x 19' 1" (6.12m x 5.82m) with up and over doors, boiler house, light, and power, pedestrian side door and external spiral staircase to gym/studio/annex 14' 10" x 26' 11" (4.528m x 8.204m) with oak flooring.
Gardens laid in lawns with mature trees and shrubs to the boundaries. Mature landscaped south-facing rear garden and patio with Donegal quartz natural stone plus decking area. Outside store 6' 1" x 19' 0" (1.865m x 5.793m).
Ground Floor
- ENTRANCE PORCH:
- Solid oak front door to inner porch. Black slate floor. Glazed oak door and matching side panels.
- RECEPTION HALL:
- Feature bespoke spiral staircase with solid oak flooring. Recessed low voltage lighting. Storage closet. Built-in hotpress. Glazed oak doors to:
- LOUNGE:
- 4.78m x 3.89m (15' 8" x 12' 9")
Feature picture window. Solid oak flooring. Open plan to: - DINING ROOM:
- 3.99m x 3.m (13' 1" x 9' 10")
Solid oak flooring. Hand crafted bespoke triangular fireplace with gas fire and raised slate hearth. Glazed oak doors leading to: - SUN LOUNGE:
- 6.4m x 3.35m (21' 0" x 11' 0")
Vaulted ceiling. Tiled floor. Fully glazed double height gable wall overlooking private rear garden and patio. Two sets of large glazed oak doors. - KITCHEN/DINING ROOM:
- 7.19m x 3.07m (23' 7" x 10' 1")
Luxury oak finish 'shaker' style high and low level units with contrasting granite effect worktop and glazed display cabinets, integrated wine rack, concealed under cupboard lighting and complimentary work surfaces. Large and small bowl stainless steel sink unit with mixer taps and drainer. Integrated ceramic hob, extractor fan and eye level oven. Housing for microwave. Space for American style fridge/freezer and integrated dishwasher. Recessed spotlights. Open to casual Dining Area. Tiled walls and floor. - UTILITY ROOM:
- 3.m x 2.9m (9' 10" x 9' 6")
Oak shaker style low level units with larder (matching kitchen units). Plumbed for washing machine and space for tumble dryer. Stainless steel sink unit with mixer taps. Tiled floor. Tiled splash back. - BATHROOM:
- Contemporary three piece white suite comprising panelled bath with mixer taps. Pedestal wash hand basin with mixer tap and low flush wc. Half tiled walls. Slate tiled floor. Recessed low voltage lighting. Shaver point.
- MASTER BEDROOM:
- 4.57m x 3.4m (15' 0" x 11' 2")
TV point for wall mounted TV. Double glazed French doors to patio and garden. - ENSUITE SHOWER ROOM:
- 2.34m x 1.6m (7' 8" x 5' 3")
Comprising tiled shower cubicle with mains fitted power shower, pedestal wash hand basin with mixer taps, low flush wc. Ceramic tiled floor. Recessed spotlights. Extractor. - DRESSING ROOM:
- 2.34m x 1.5m (7' 8" x 4' 11")
Built-in storage. Access to roofspace. - BEDROOM 2:
- 3.25m x 2.9m (10' 8" x 9' 6")
Built-in wardrobe. - BEDROOM 3:
- 3.m x 2.59m (9' 10" x 8' 6")
- BEDROOM 4:
- 3.m x 2.39m (9' 10" x 7' 10")
First Floor
- LANDING
- LOUNGE/BEDROOM 5:
- 7.01m x 7.01m (23' 0" x 23' 0")
Feature Welsh limestone fireplace with gas fire and slate hearth. French doors to internal balcony over Sun Room. - STUDY/DRESSING ROOM:
- Access to eaves storage.
- SHOWER ROOM:
- Tiled shower cubicle with mains fittings, pedestal wash hand basin with mixer tap, low flush wc. Fully tiled walls. Tiled floor. Extractor fan.
Directions
From the A1 country bound take the first exit into Hillsborough then turn right into Culcavey Road and Millvale Road is immediately left. Follow the road to the end and take the last turning on the left into a private lane and number 25 is at the top on the left.


