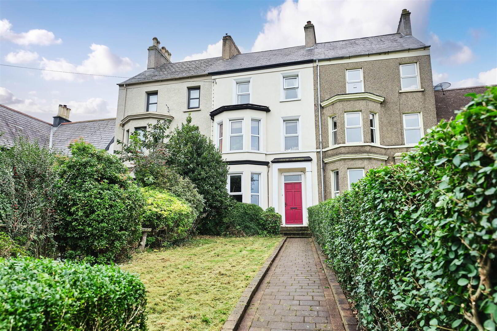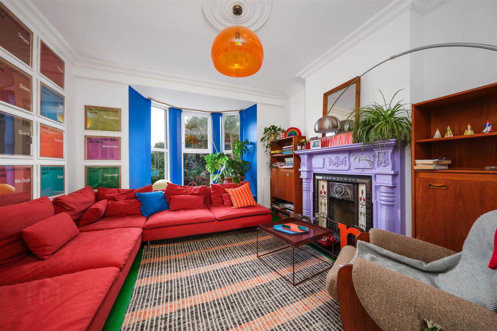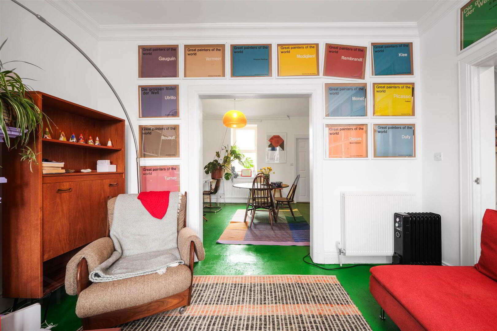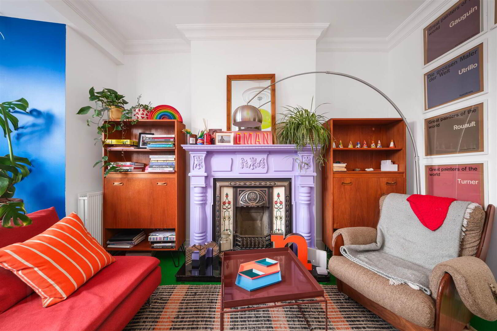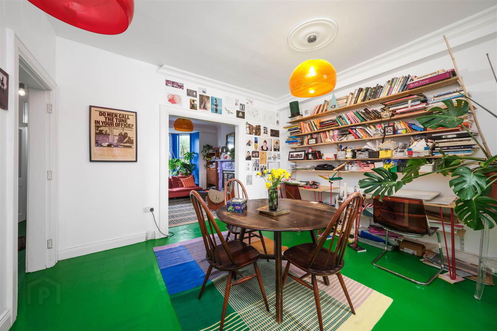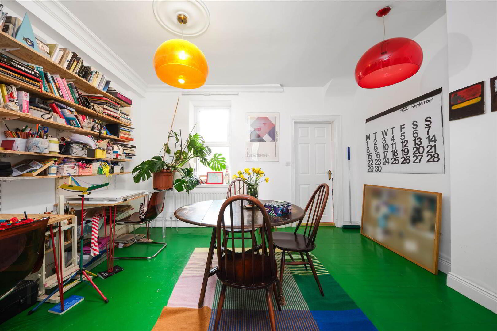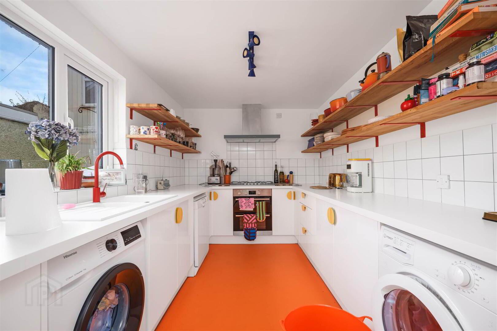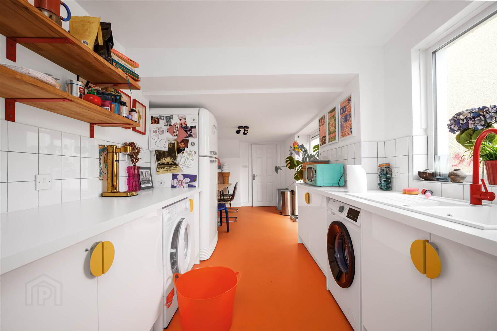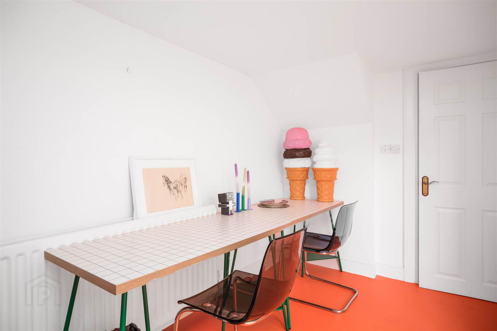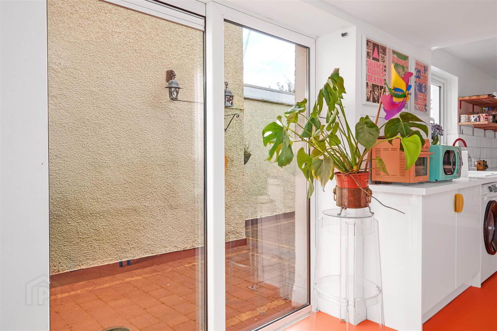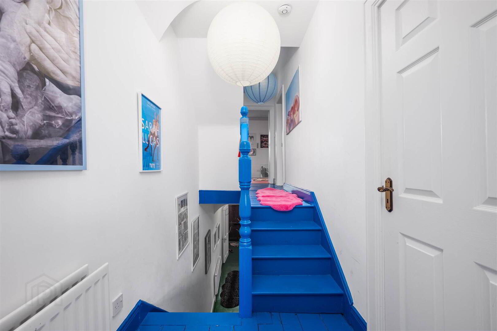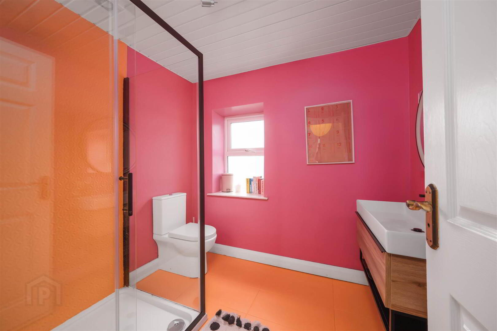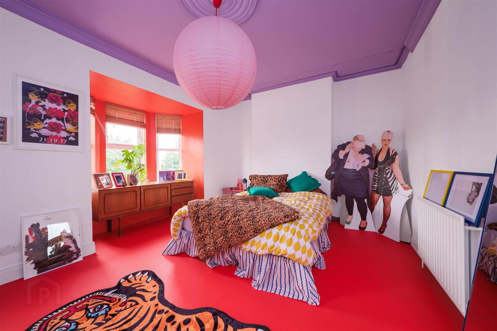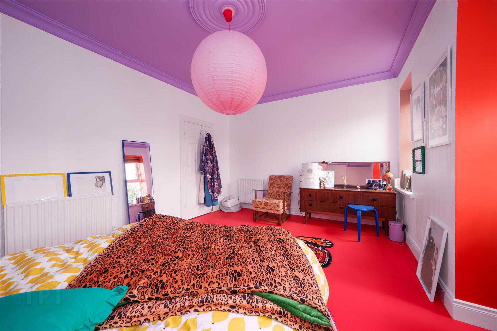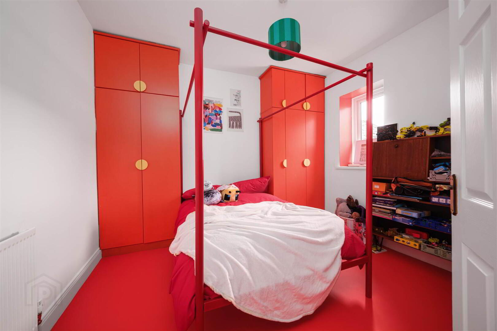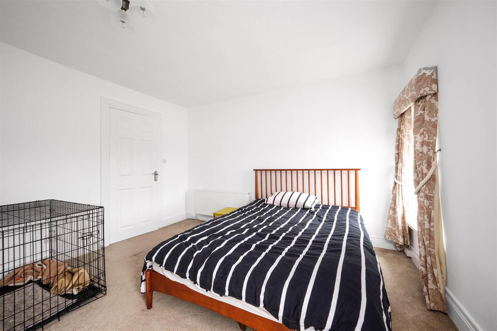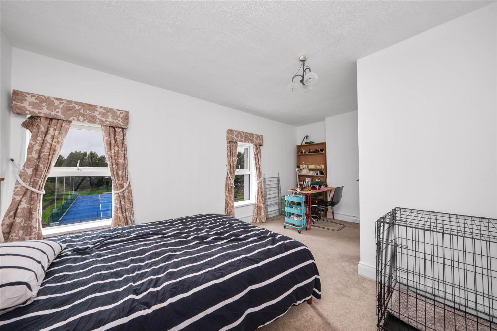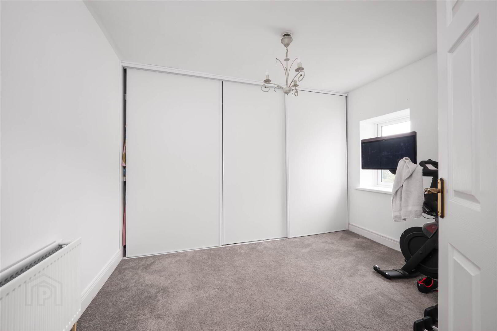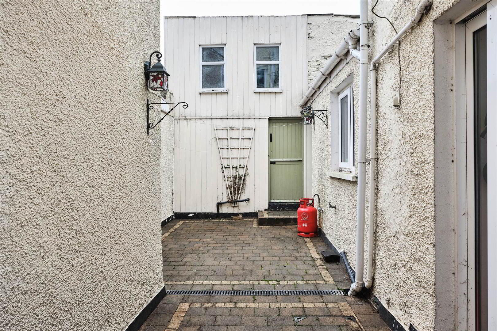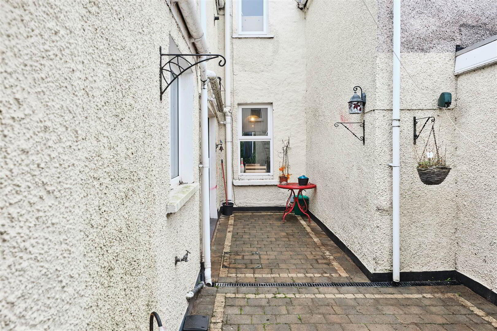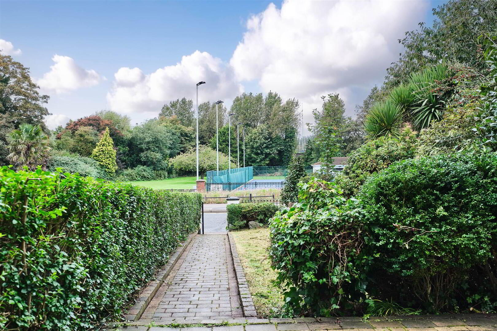25 Millburn Road,
Coleraine, BT52 1QT
4 Bed Mid-terrace House
Offers Over £235,000
4 Bedrooms
2 Receptions
Property Overview
Status
For Sale
Style
Mid-terrace House
Bedrooms
4
Receptions
2
Property Features
Tenure
Not Provided
Energy Rating
Heating
Gas
Broadband Speed
*³
Property Financials
Price
Offers Over £235,000
Stamp Duty
Rates
£1,432.20 pa*¹
Typical Mortgage
Legal Calculator
Property Engagement
Views All Time
6,943
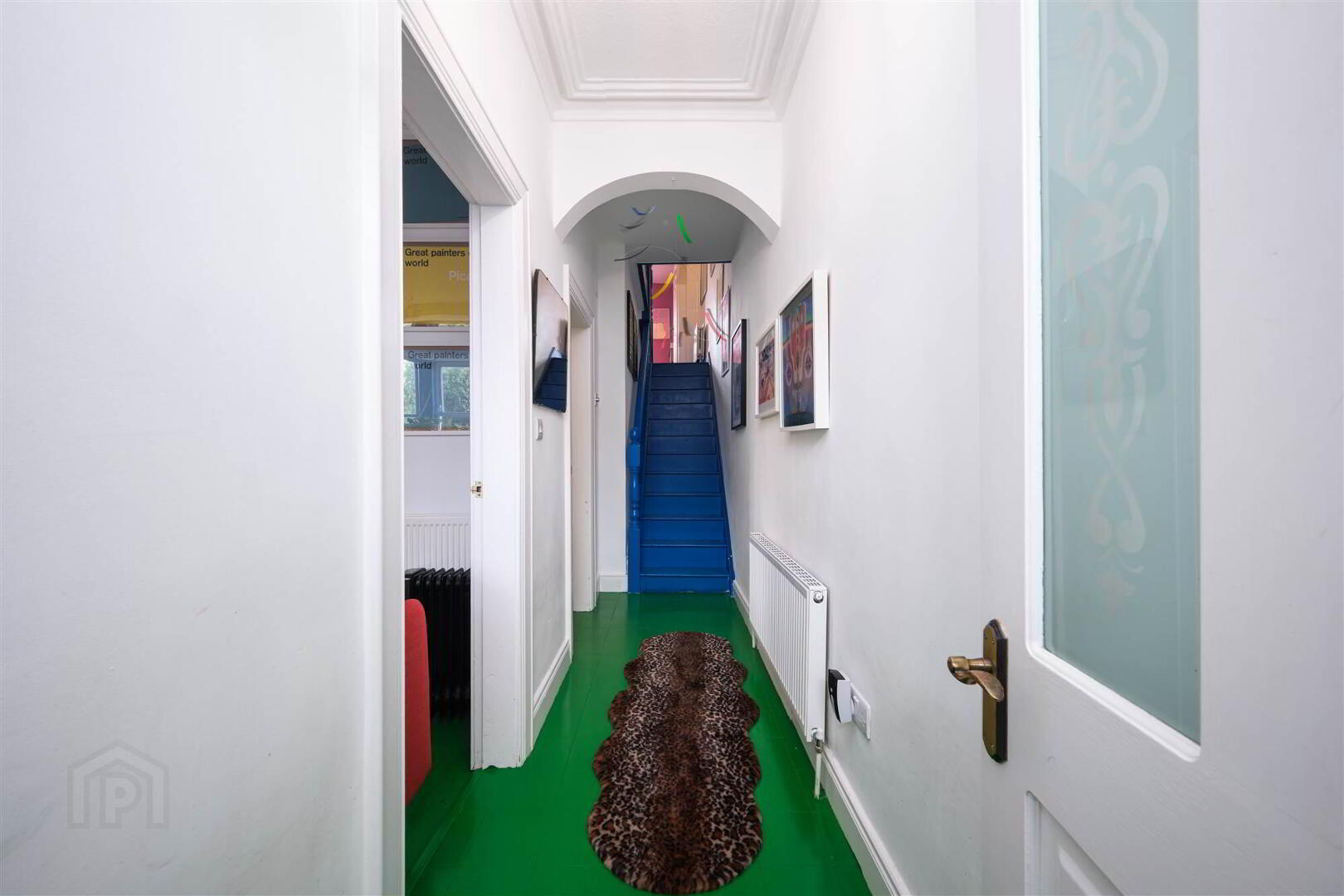
Additional Information
- Gas Fired Central Heating
- PVC Double Glazed Windows
- Attached Garage
- Elevated Position Overlooking Rose Gardens & Tennis Courts
- Town Centre Location
This is a charming four bedroom mid-terrace house located within proximity to Coleraine town centre overlooking the Rose Gardens, tennis courts and which possesses that all important feeling of warmth and character. This delightful home should meet the needs of a wide and varied range of potential purchasers. Having been recently decorated and improved, the property also benefits from a generously proportioned front garden area. Centrally located, the property is situated to most, local amenities including shops, churches, bus routes to Portstewart, Portrush and the university making it ideal for all types of purchasers. Early inspection is highly recommended of this most delightful and conveniently located property.
Ground Floor
- ENTRANCE PORCH:
- With tiled floor and glass panel door leading to:
- ENTRANCE HALL:
- With coving and tiled floor.
- LOUNGE:
- 4.65m x 3.86m (15' 3" x 12' 8")
With feature wood surround fireplace with tiled inset and granite hearth, coving, cornicing and feature bay window. - DINING ROOM:
- 3.84m x 3.43m (12' 7" x 11' 3")
With coving, cornicing, centrepiece and part tiled floor. - OPEN PLAN KITCHEN/DINING AREA:
- 6.25m x 2.39m (20' 6" x 7' 10")
With bowl and half single drainer sink unit with mixer taps, high and low level built in units with tiling between, integrated gas hob, double eye level ovens, stainless steel extractor fan above and tiled splashback, space for fridge freezer, plumbed for automatic washing machine, drawer bank and sliding patio doors leading to rear courtyard.
First Floor Return
- LANDING:
- With cupboard housing gas boiler and wood floor.
- BATHROOM:
- With white suite comprising w.c., wash hand basin with mixer tap, storage below and illuminated mirror above, fully tiled walk in shower cubicle with back sliding shower with mains rainfall shower head, additional telephone hand shower, extractor fan and tiled floor.
First Floor
- BEDROOM (1):
- 5.08m x 4.8m (16' 8" x 15' 9")
With coving, cornicing and views across Rose Gardens and Tennis Courts. - BEDROOM (2):
- 3.43m x 3.15m (11' 3" x 10' 4")
With built in wardrobes.
Second Floor
- BEDROOM (3):
- 4.85m x 3.68m (15' 11" x 12' 1")
(to include ensuite) - ENSUITE SHOWER ROOM:
- Ensuite off with w.c., wash hand basin, fully tiled walk in shower cubicle with electric shower and extractor fan.
- BEDROOM (4):
- 3.45m x 2.51m (11' 4" x 8' 3")
With built in slide robes.
Outside
- Garden to front is laid in lawn and fenced in with paviour path leading to front of property with established shrubbery. Garden to rear is fenced in with paviour patio leading to garage 19’2 x 15’6 with light and power points. Outside store room with light and power points. Tap to rear.
Directions
Travelling into Coleraine on the Millburn Road towards the town centre, No 25 will be situated on your left hand side opposite the Rose Gardens.


