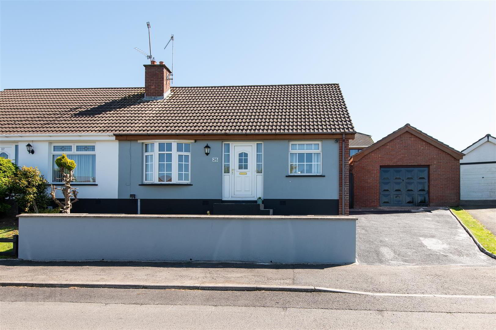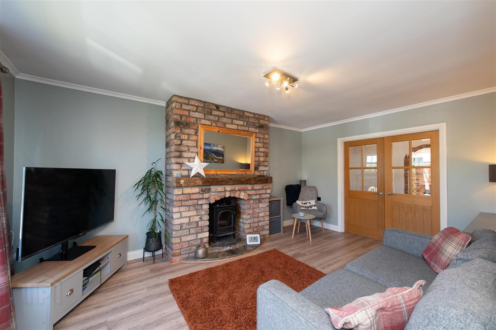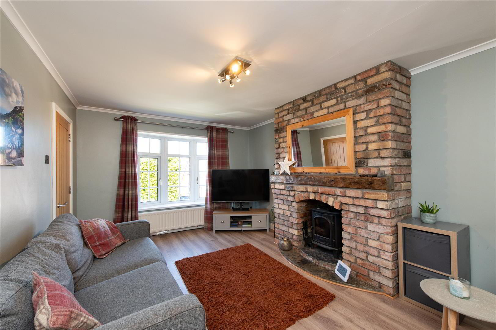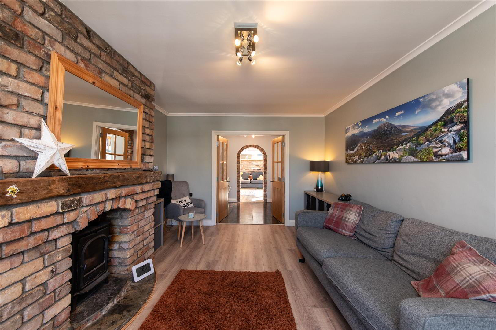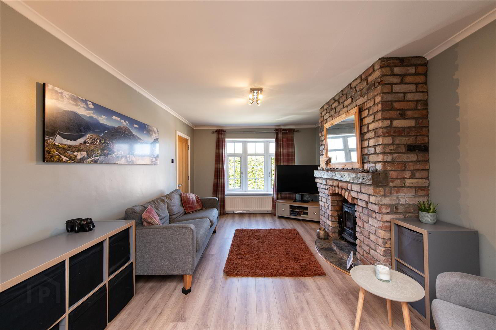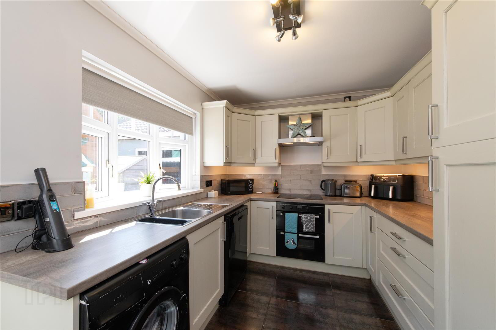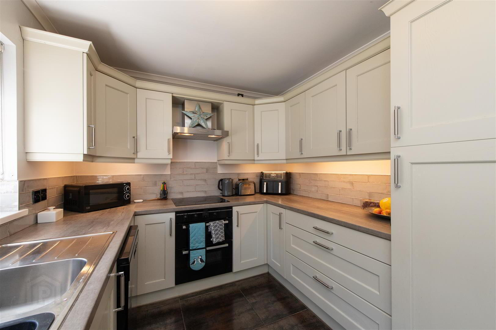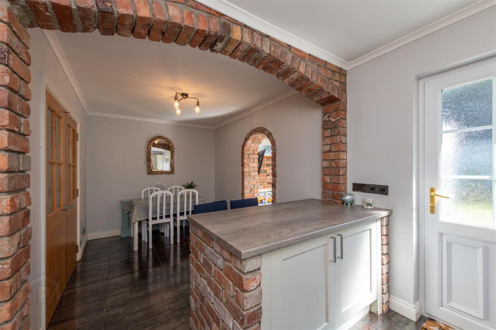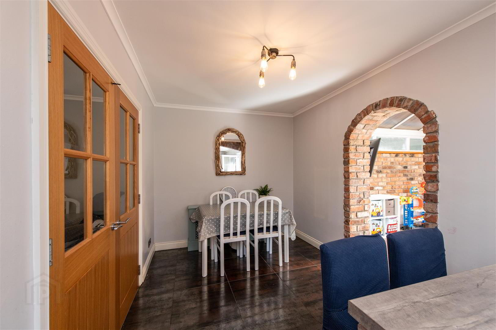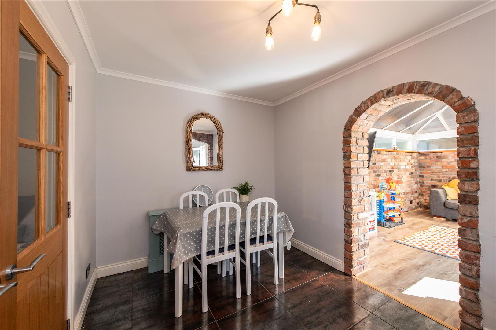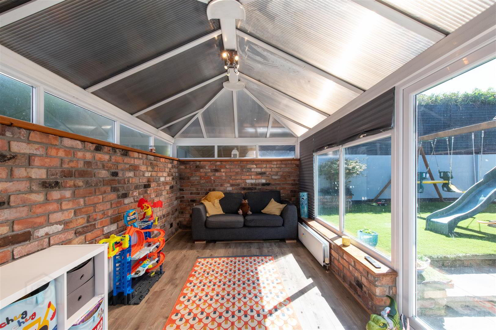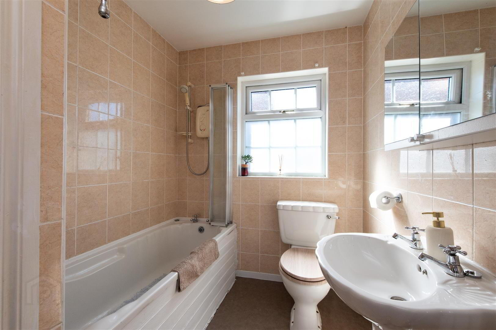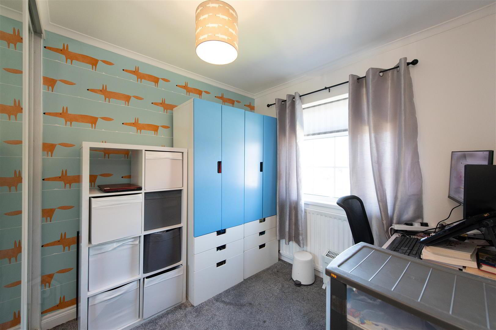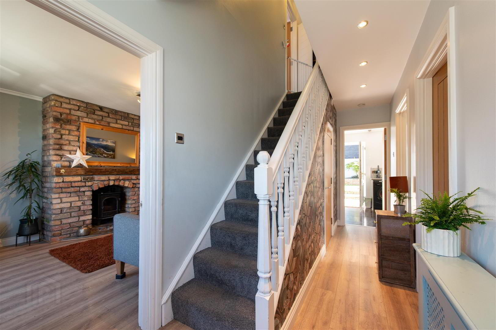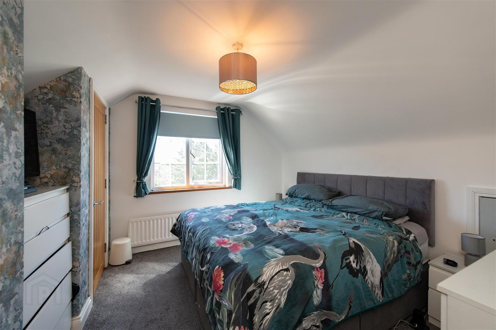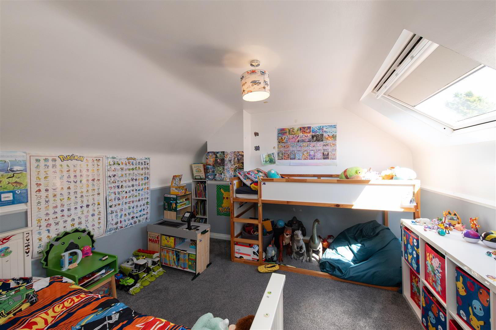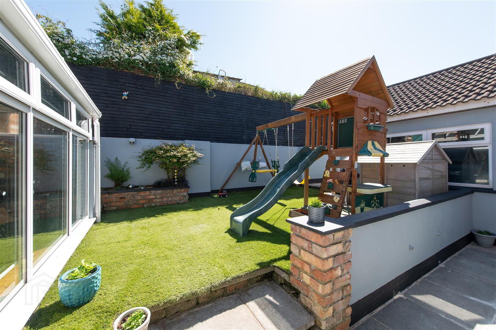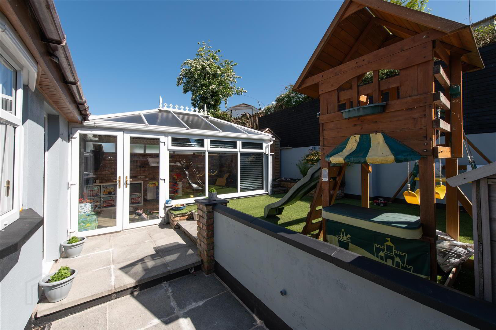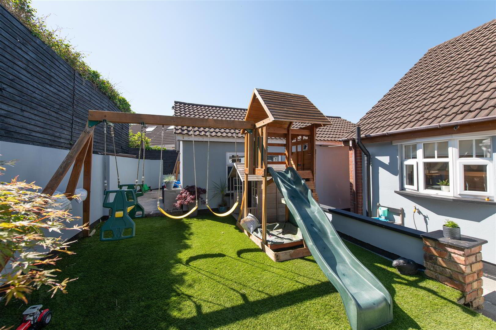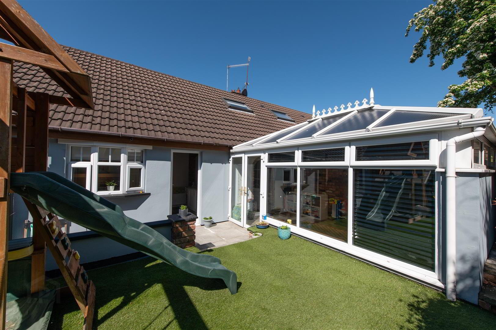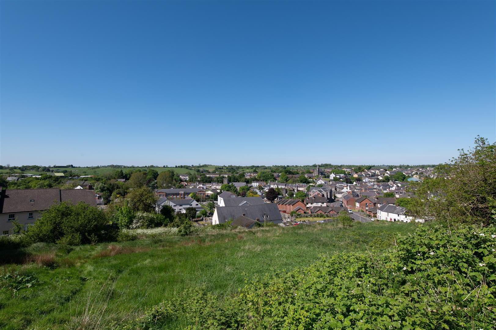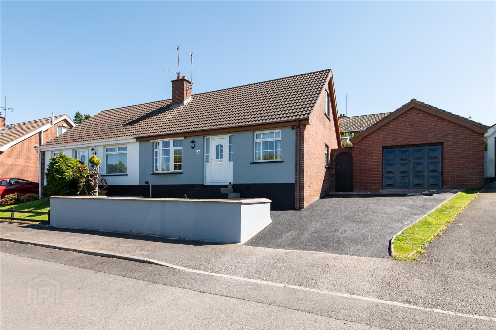25 Lynn Avenue,
Dromore, BT25 1PZ
3 Bed Semi-detached House
Sale agreed
3 Bedrooms
1 Bathroom
2 Receptions
Property Overview
Status
Sale Agreed
Style
Semi-detached House
Bedrooms
3
Bathrooms
1
Receptions
2
Property Features
Tenure
Leasehold
Energy Rating
Heating
Oil
Broadband
*³
Property Financials
Price
Last listed at Offers Around £180,000
Rates
£1,029.50 pa*¹
Property Engagement
Views Last 7 Days
45
Views Last 30 Days
220
Views All Time
6,730
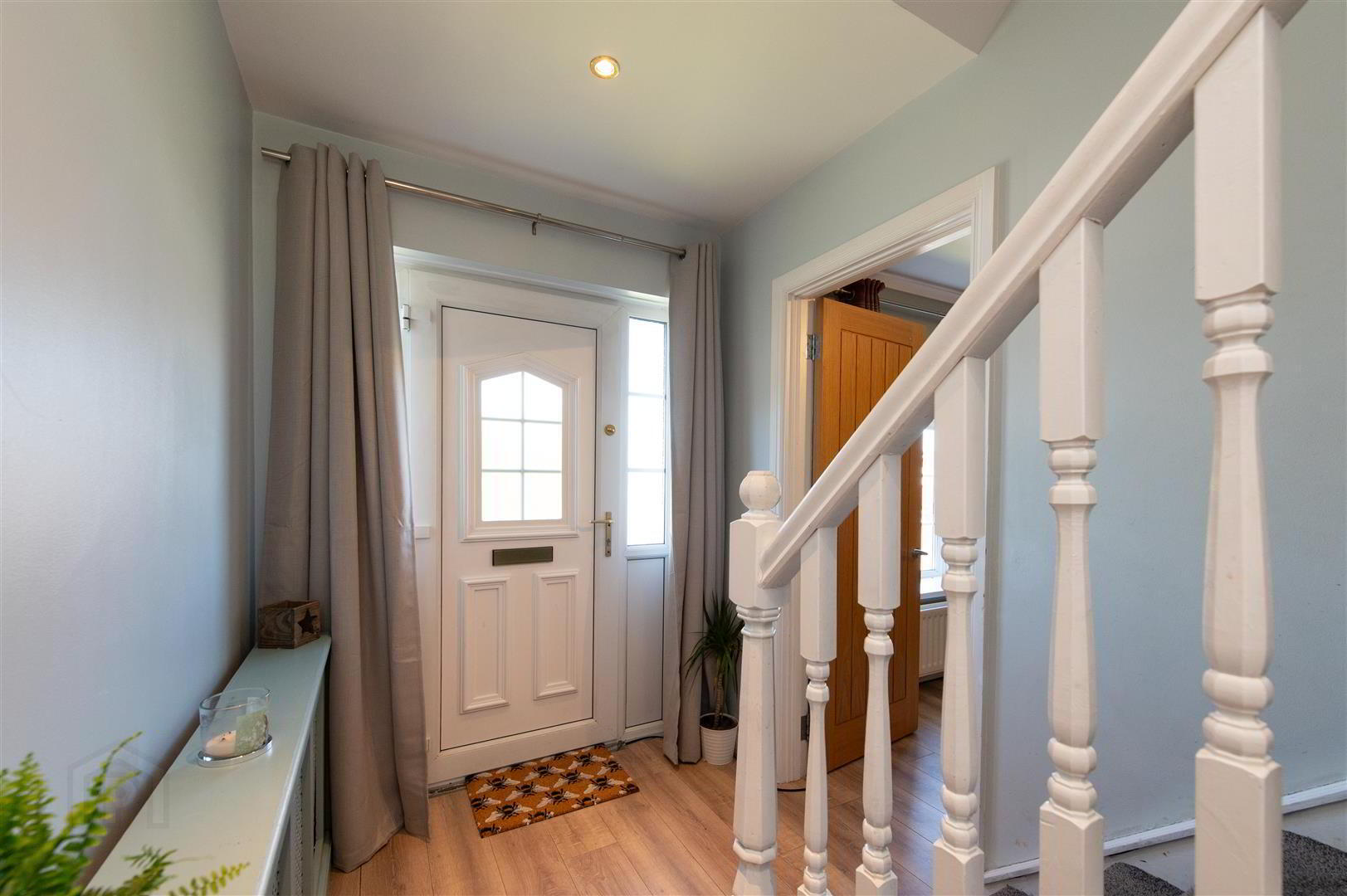
Additional Information
- Semi Detached Chalet
- Three Bedrooms, One Ground Floor
- Ground Floor Bathroom
- Two Reception Rooms Including Conservatory
- Spacious Lounge with Stove Fitted
- Detached Garage
- Off Road Parking
- Oil Fired Central Heating
- Early Viewing Recommended
As you enter, you are greeted by two inviting reception rooms, perfect for entertaining guests or enjoying quiet evenings with family. The layout is both practical and welcoming, providing ample space for relaxation and social gatherings. The three well-proportioned bedrooms offer comfortable accommodation, ensuring that everyone has their own personal retreat.
The property features a well-appointed bathroom, designed for both functionality and comfort. The semi-detached nature of the house provides a sense of privacy while still being part of a friendly community.
Situated in a desirable area, this home benefits from its proximity to local amenities, schools, and parks, making it an excellent choice for families or those looking to settle in a vibrant neighbourhood. The surrounding area is known for its scenic beauty and community spirit, offering a perfect blend of convenience and tranquillity.
- GROUND FLOOR
- Bright entrance hall with laminate wood flooring, recessed lighting & under stair storage. Spacious Lounge with Bay window, Laminate flooring, stunning brick Fireplace with stove inset & French doors leading into Dining area which is open plan to modern fitted Kitchen comprising integrated Hob, Oven & fridge Freezer with spaces for Dishwasher & Washing Machine with a fully tiled floor throughout. Leading on into the conservatory through a striking brick archway providing additional entertaining space with double patio doors to access the Garden. Ground floor Bathroom with fully tiled walls comprising Bath with shower overhead, W.C, Wash Hand Basin. Bedroom three on the ground floor with carpet laid.
- FIRST FLOOR
- Two double bedrooms on the first floor, one with skylight window and carpet laid & the other with side window and fitted wardrobes.
- OUTSIDE
- Tarmac driveway leading to garage access and small grass lawn area to the front of the property. To the rear you have a fully enclosed, private and south facing garden with paved paths and artificial grass area, very low maintenance garden.
- MORTGAGE ADVICE
- If you require financial advice on the purchase of this property, please do not hesitate to contact Laura McGeown @ Ritchie & McLean Mortgage Solutions on 07716819003 alternatively you can email [email protected]
- CONTACT
- If you require a viewing please get in contact via phone Leanne on 02840622226/07703612260 or email - [email protected]


