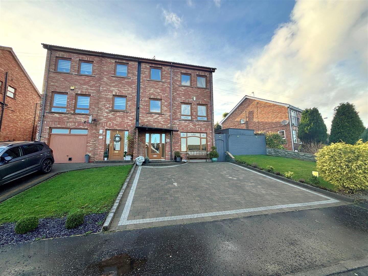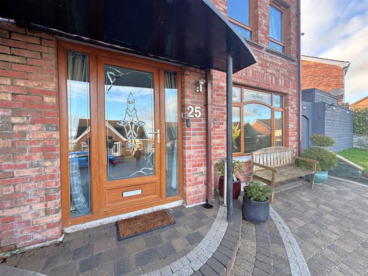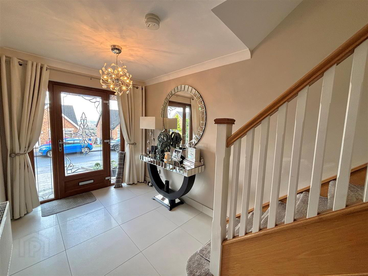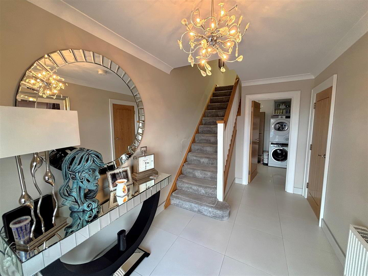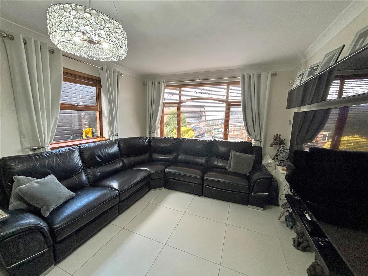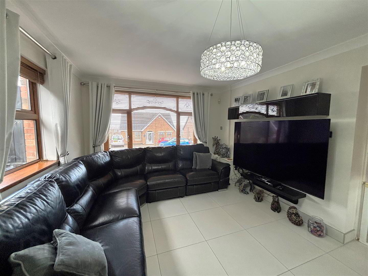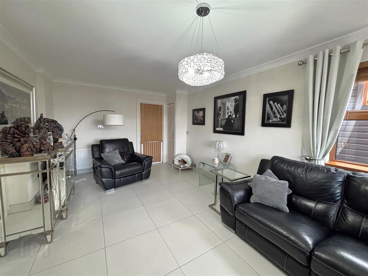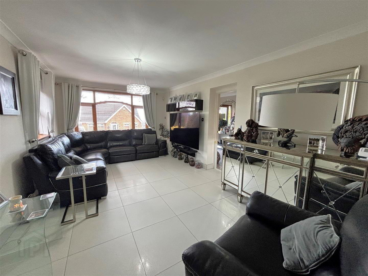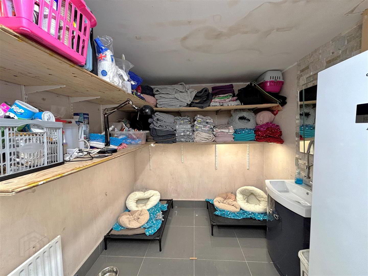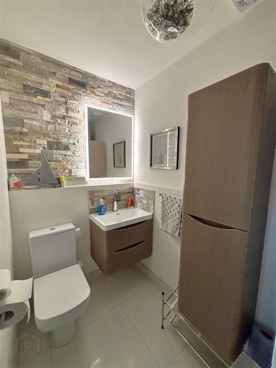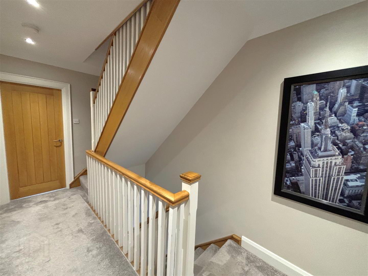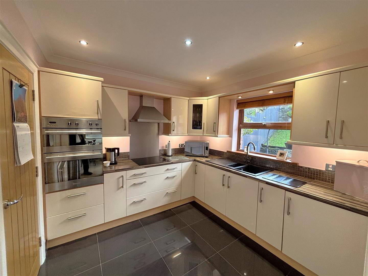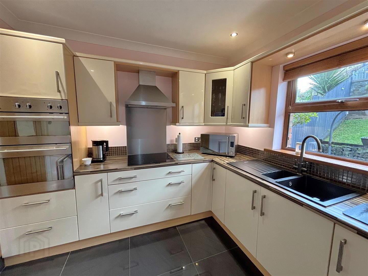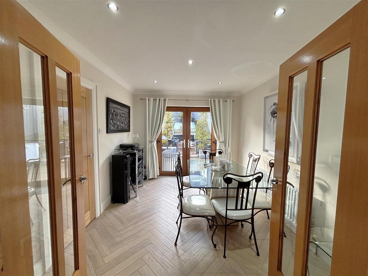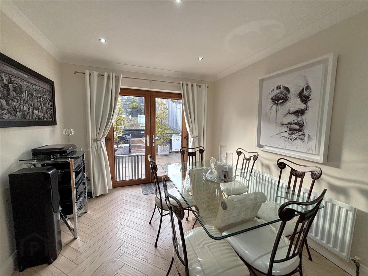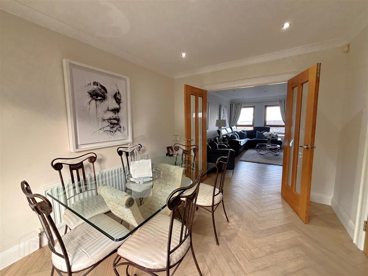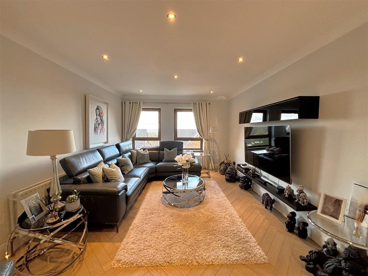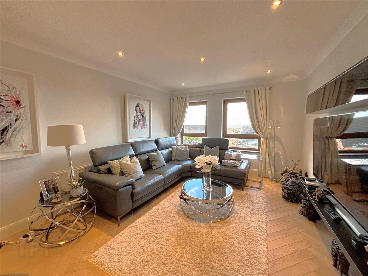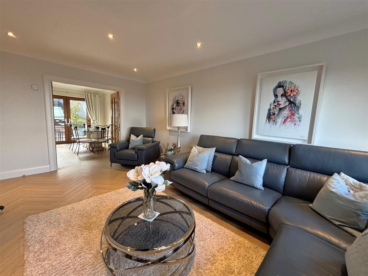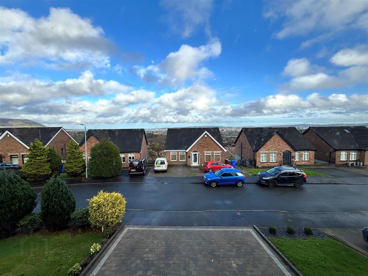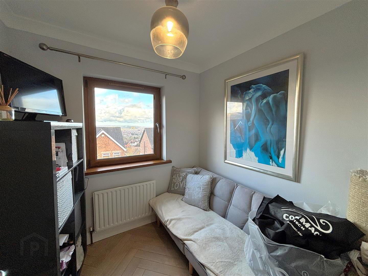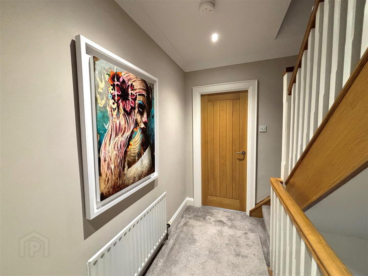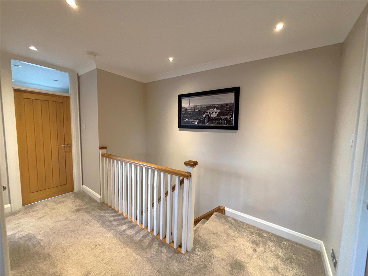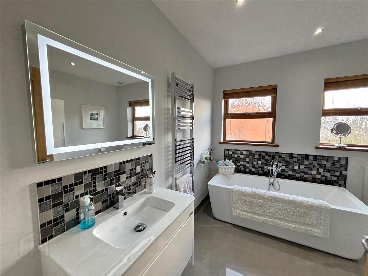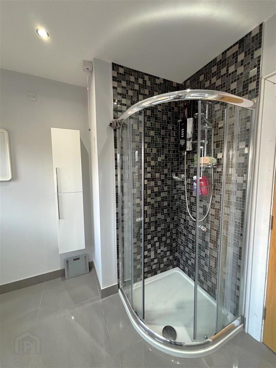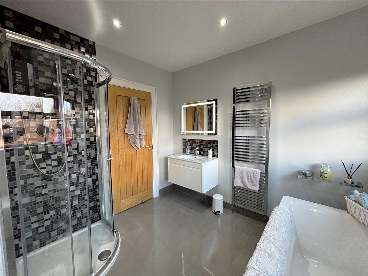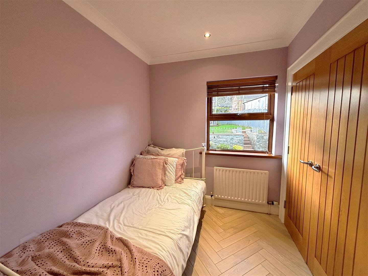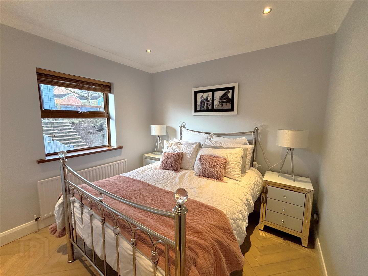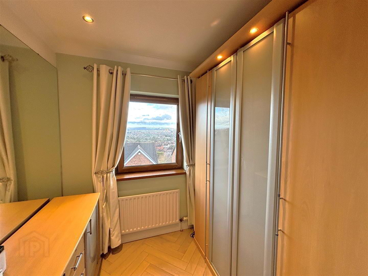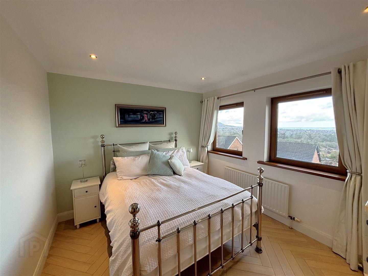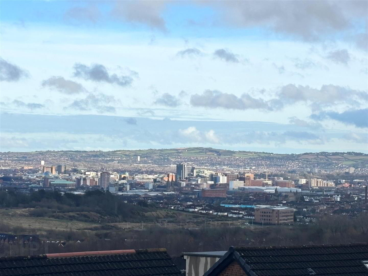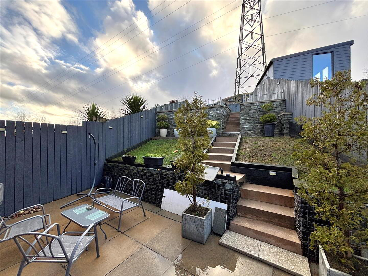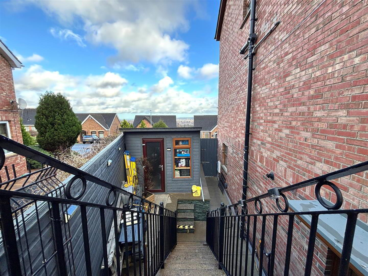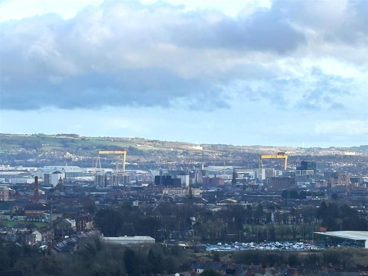25 Lyndhurst View Avenue,
Belfast, BT13 3XB
5 Bed Semi-detached House
Offers Around £285,000
5 Bedrooms
2 Bathrooms
3 Receptions
Property Overview
Status
For Sale
Style
Semi-detached House
Bedrooms
5
Bathrooms
2
Receptions
3
Property Features
Tenure
Freehold
Energy Rating
Broadband
*³
Property Financials
Price
Offers Around £285,000
Stamp Duty
Rates
£1,295.06 pa*¹
Typical Mortgage
Legal Calculator
In partnership with Millar McCall Wylie
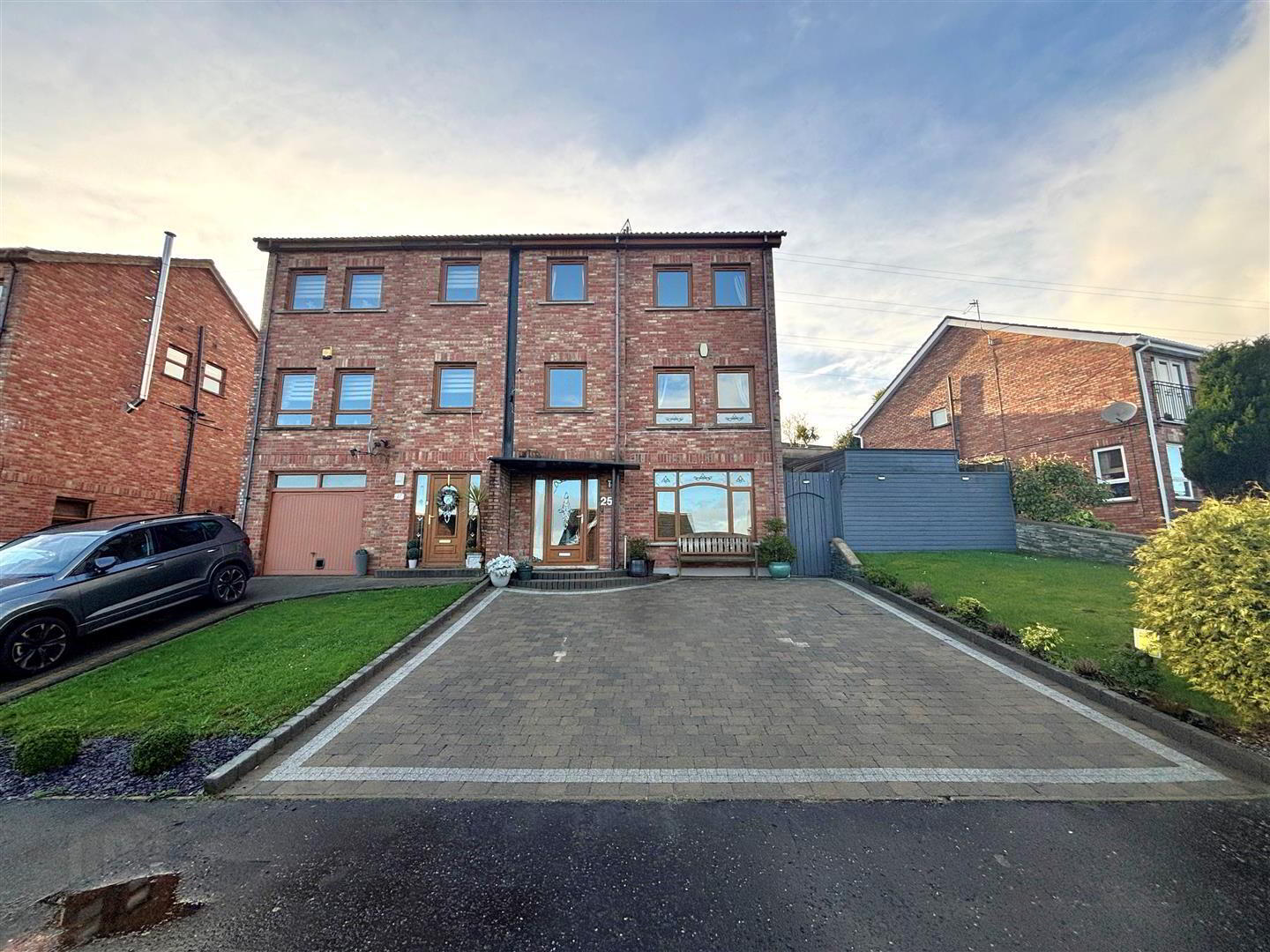
Additional Information
- Spectacular Modern Semi Detached Residence
- 5 Bedrooms 3 Reception Rooms
- Modern Integrated Kitchen
- Luxury White Bathroom Suite
- Gas Central Heating, Utility Room
- Upvc Double Glazed Windows
- Utility Room Storage Room
- Furnished Cloakroom
- Private Terraced Gardens
- Stunning Panoramic Views
A spectacular home affording panoramic views stretching from Belfast's Cavehill to the Mourne Mountains and across to the County Down coastline this is a home which will not disappoint. The re-modelled and immaculate interior comprises 5 bedrooms, 3 reception rooms, contemporary fitted kitchen incorporating oven and hob integrated fridge freezer and luxury white bathroom suite complete with roll top bath. The dwelling further offers uPvc double glazed windows, gas central heating, superb energy rating, furnished cloakroom, utility room, storage room, improved joinery incl fire doors, quality wood laminate, ceramic and porcelain flooring throughout. A landscaped site with mature terraced private rear with patio designed to maximise the incredible views and ample brick paver car parking creates the finishing touches to a truly luxuriously appointed home set within this quiet cul de sac location.
Undoubtedly one of the finest homes to come to the market in the area in recent times Early Viewing is highly recommended.
- Entrance Hall
- Upvc double glazed entrance door, ceramic tiled floor, panelled radiator.
- Living Room 6.37 x 3.47 (20'10" x 11'4")
- Ceramic tiled floor, double panelled radiator.
- Utility Room 2.70 x 2.55 (8'10" x 8'4")
- Ceramic tiled floor, panelled radiator.
- Storage Room 3.51 x 2.78 (11'6" x 9'1")
- Ceramic sink unit, porcelain tiled floor.
- Furnished Cloakroom
- White suite comprising wash hand basin, low flush wc, ceramic tiled floor, partially tiled floor, plumbed for washing machine, plumbed for dryer, feature radiators.
- First Floor
- Landing, recessed lighting.
- Kitchen 2.98 x 3.13 (9'9" x 10'3")
- Bowl and a half composite sink unit, extensive range of high and low level units, formica worktops, high level oven and ceramic hob, stainless steel canopy extractor fan, integrated fridge/freezer, ceramic tiled floor, panelled radiator.
- Dining Room 3.09 x 3.31 (10'1" x 10'10")
- Ceramic tiled floor, panelled radiator, pvc patio double doors to rear.
Double Doors - Lounge 5.73 x 3.77 (18'9" x 12'4" )
- Herringbone ceramic tiled floor, recessed lighting, double panelled radiator.
- Bedroom 2.38 x 2.41 (7'9" x 7'10")
- Ceramic tiled floor, panelled radiator.
- Second Floor
- Landing.
- Bedroom 3.05 x 2.14 (10'0" x 7'0")
- Herringbone ceramic tiled floor, panelled radiator, built-in robes, recessed lighting.
- Bedroom 3.87 x 3.34 (12'8" x 10'11")
- Herringbone ceramic tiled floor, panelled radiator, recessed lighting.
- Bathroom
- Luxury white suite comprising roll top bath, telephone handset shower, shower cubicle, electric shower, vanity unit, low flush wc, partly tiled walls, porcelain tiled floor, recessed lighting, feature radiator.
- Bedroom 3.86 x 3.19 (12'7" x 10'5")
- Ceramic tiled floor, recessed lighting, built-in storage, panelled radiator.
- Bedroom 2.52 x 2.23 (8'3" x 7'3")
- Herringbone ceramic tiled floor, built-in storage, panelled radiator.
- Outside
- Brick paver off street parking. Extensive landscaped terrace gardens in lawns, shrubs and mature hedging with patio areas, extensive patio outside lights and water tap.


