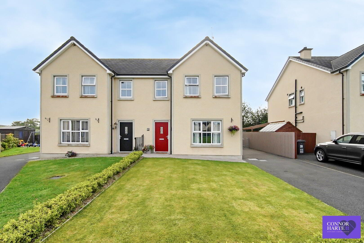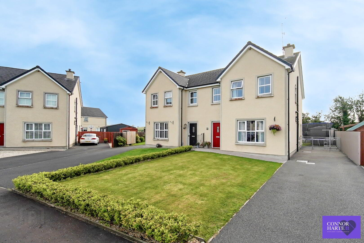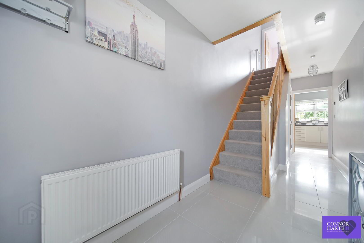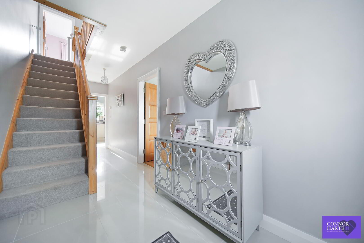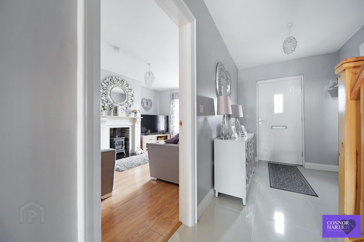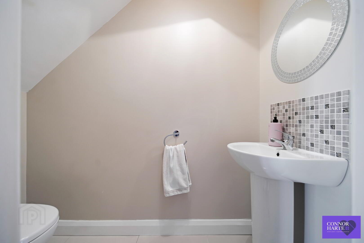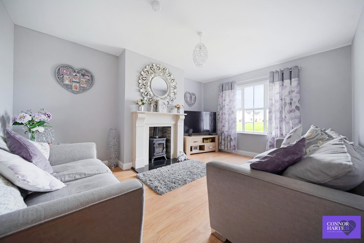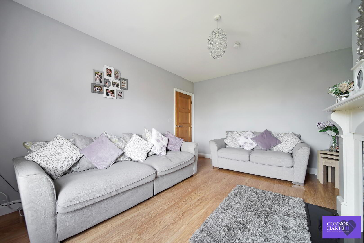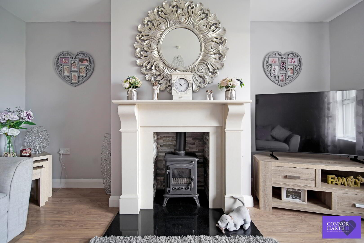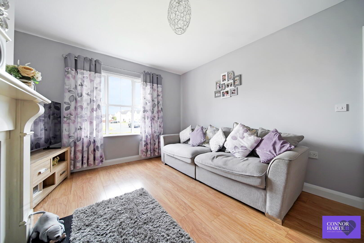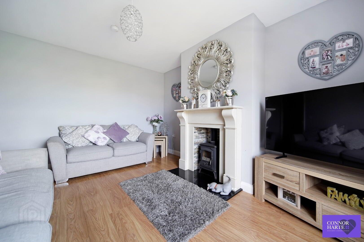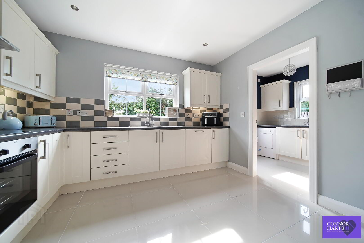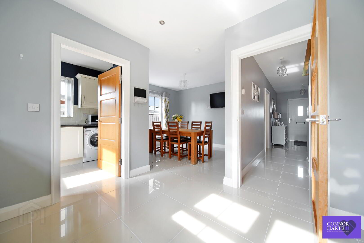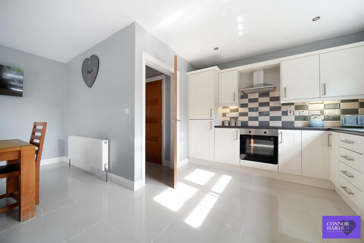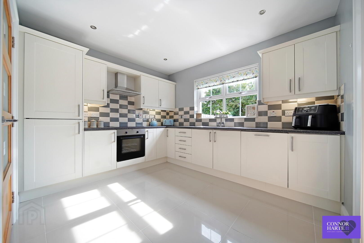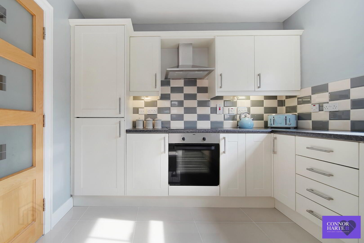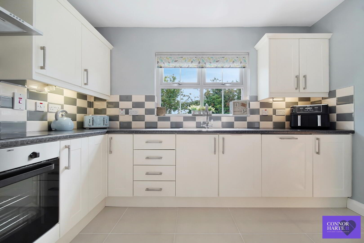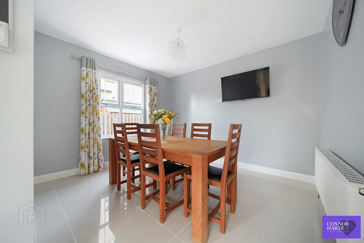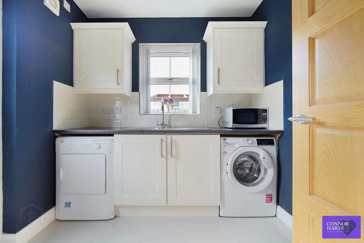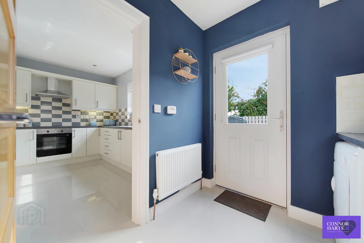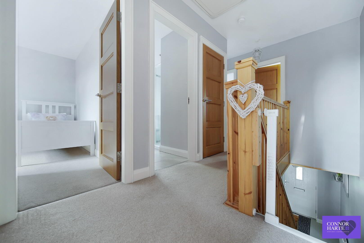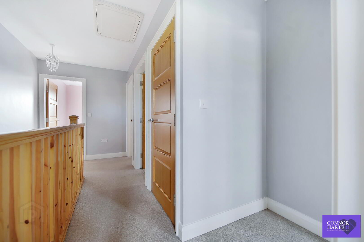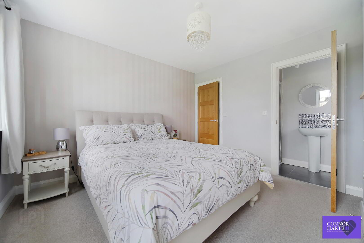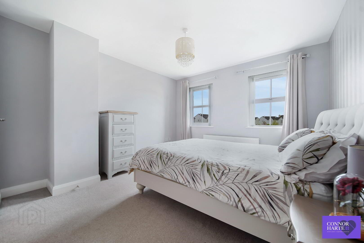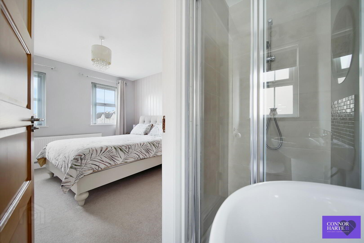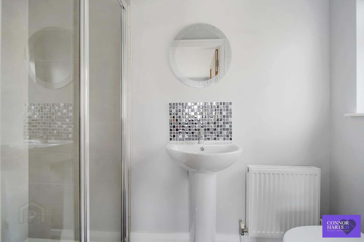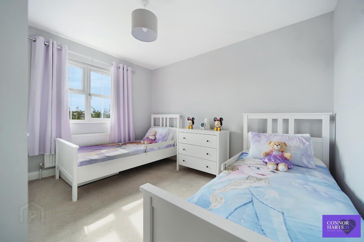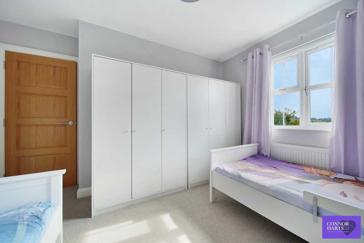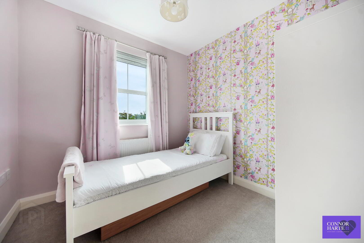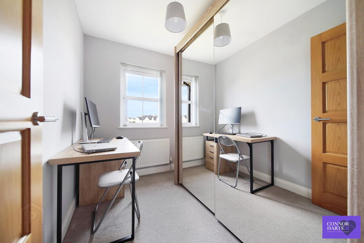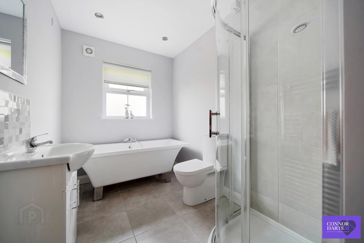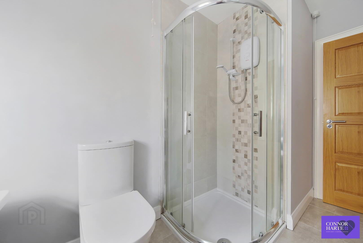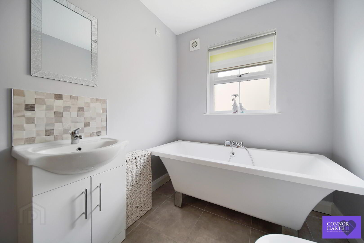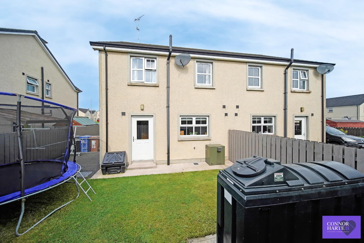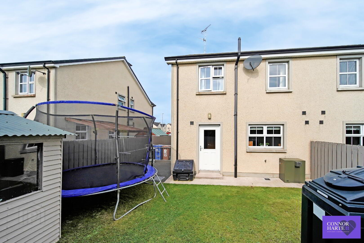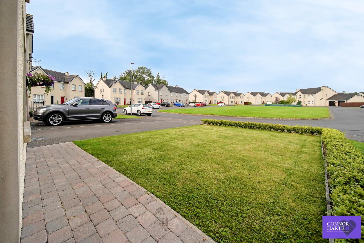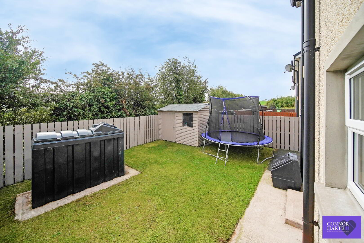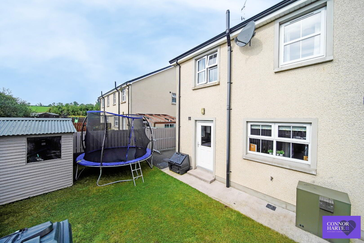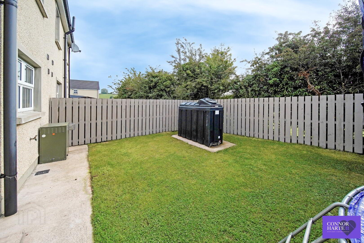25 Lisnamonaghan Meadows,
Castlecaulfield, BT70 3ND
4 Bed Semi-detached House
Offers Over £189,950
4 Bedrooms
2 Bathrooms
1 Reception
Property Overview
Status
For Sale
Style
Semi-detached House
Bedrooms
4
Bathrooms
2
Receptions
1
Property Features
Size
132 sq m (1,420.8 sq ft)
Tenure
Freehold
Energy Rating
Heating
Oil
Broadband
*³
Property Financials
Price
Offers Over £189,950
Stamp Duty
Rates
£1,090.43 pa*¹
Typical Mortgage
Legal Calculator
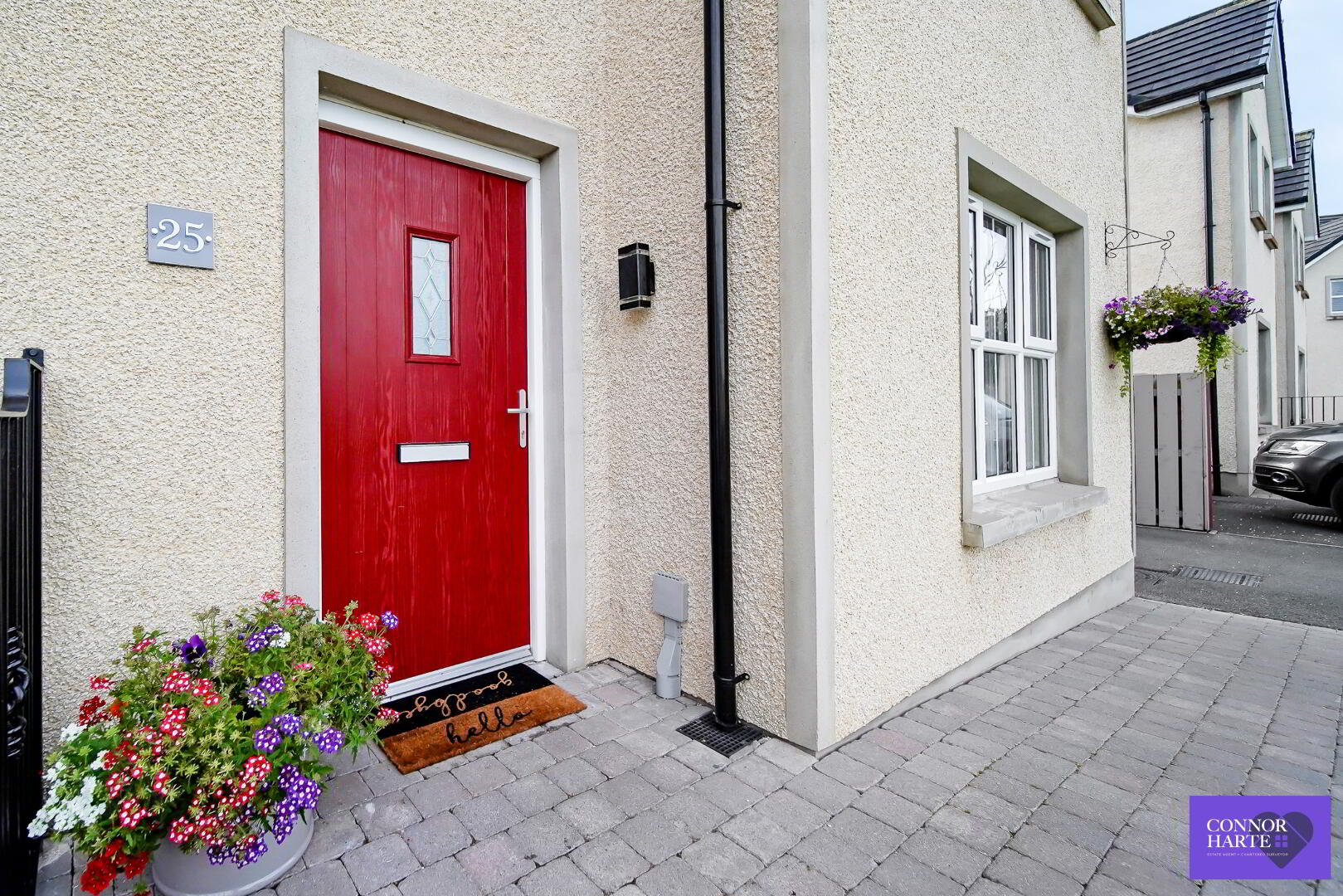
Additional Information
- Modern Semi Detached Home
- 4 Bedrooms (Master with en-suite shower room)
- Spacious lounge with wooden burning stove
- Modern fitted kitchen with integrated and built in appliances
- Open plan kitchen/dining area
- Family bathroom with separate shower and freestanding bath
- Utility Room plumbed for white good
- Ground floor wc
- U.P.V.C. Double Glazing & Composite Doors
- Oak Internal Doors
- Oil Fired Central Heating
- Tarmac Driveway
Are you ready to take the exciting step into homeownership? This is your chance! We're happy to present this superb semi detached property onto the market for sale. This stunning four-bedroom semi detached property is offered for sale in immaculate order throughout. Perfectly positioned within a sought-after development, this home boasts a prime site with picturesque views over the open green area to front, creating a peaceful and attractive outlook whilst the rear overlooks the rolling countryside, offering a tranquil and scenic backdrop.
This semi-detached home, built in 2016, is perfect for those seeking a move-in ready property with modern comforts and a prime location. Constructed in 2016, this home benefits from modern building standards, energy efficiency, and up-to-date fixtures. The interiors boast a fresh, modern aesthetic with quality materials and thoughtful touches. Set within a popular development, the property enjoys a welcoming community atmosphere and convenient access to local amenities. Early viewing is recommended to appreciate all this home has to offer.
Accommodation Comprises:
Entrance Hall: Composite front door with glazed inset. Polished porcelain tiled floor. Pine balustrade staircase, carpeted. Telephone and power points.
Guest wc: 2.13m x 0.91m White suite with chrome fittings. Low flush wc and pedestal wash hand basin. Extractor fan. Polished porcelain tiled floor and tiled splash back.
Lounge: 4.76m x 3.58m Wood burning stove with marble fireplace surround. Stone inset and granite hearth. Laminate wooden floor. Television and power points.
Kitchen: 3.48m x 2.97m Glazed panel door leading into kitchen from the entrance hall. Modern fitted kitchen with high and low level units. Concealed lighting under high level units. Integrated fridge/freezer and dishwasher. Built in electric oven and ceramic hob. Stainless steel extractor hood with fan and light. Tiled splash backs. 1 1/2 bowl stainless steel sink unit with mixer taps. Polished porcelain tiled floor. Open plan through to dining area. Spot lighting.
Dining Area: 3.6m x 3.2m Polished porcelain tiled floor. Television and power points.
Utility Room: 2.4m x 2.05m Modern fitted high and low level units. Plumbed for automatic washing machine and space for tumble dryer. Polished porcelain tiled floor. Tiled splash backs. Single bowl stainless steel sink unit with mixer taps. Central heating clock and power points. Composite back door.
First Floor:
Landing: Carpeted. Power points. Hotpress.
Bedroom: 3.62m x 3.58m Carpeted. Television and power points.
En-Suite: 2.47m x 0.90m White suite with chrome fittings. Low flush wc and pedestal wash hand basin. Tiled shower cubicle with power shower. Extractor fan. Tiled floor and splash backs.
Bedroom: 3.62m x 3.58m Carpeted. Power points.
Bedroom: 2.51m x 2.5m Carpeted. Power points.
Bedroom: 2.7m x 1.99m Carpeted. Power points. (Currently being used as a home office/dressing room).
Outside:
Enclosed rear south/east garden, laid out in lawn. Oil tank and burner. Cold tap. Garden shed included in the sale of the property. Gates from driveway encloses rear garden. Tarmac driveway to side providing off street parking for several cars. Garden to front laid out in lawn.
Bathroom: 3.6m x 1.91m Contemporary white suite with chrome fittings. Low flush wc, sink in vanity unit and freestanding bath with telephone mixer taps and shower head. Tiled shower cubicle with Redring electric shower. Tiled floor and splash backs. Spot lighting. Heated towel radiator. Extractor fan.
Follow Us on Facebook & Instagram for all the latest property listings.
Thinking of Selling? - FREE VALUATION
If you are considering the sale of your own property, we are delighted to offer a FREE sales valuation, with no obligation to sell. Get in contact today - we're happy to help and advise you!
T: 028 8676 3265 or E: [email protected]
PROPERTIES REQUIRED ACROSS ALL AREAS
We're here to help you every step of the way!
MISREPRESENTATION CLAUSE
Connor Harte Ltd gives notice to anyone who may read these particulars as follows: These particulars do not constitute any part of an offer or contract. Any intending purchaser must satisfy themselves by inspection or otherwise as to the correctness of each of the statements contained in these particulars. We cannot guarantee the accuracy or description of any dimensions, texts, or photos, which may also be taken by a wide camera lens. All dimensions are taken to the nearest 5 inches. Description of the property are inevitably subjective and are given in good faith as an opinion and not by way of statement of fact. The heating system and electrical appliances have not been tested and we cannot offer any guarantees on their condition.
Let us help you make your next move with confidence!

