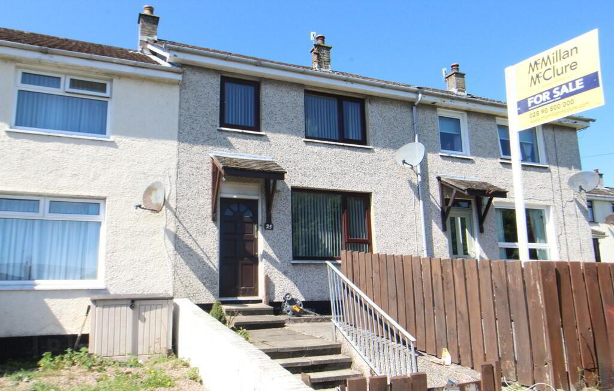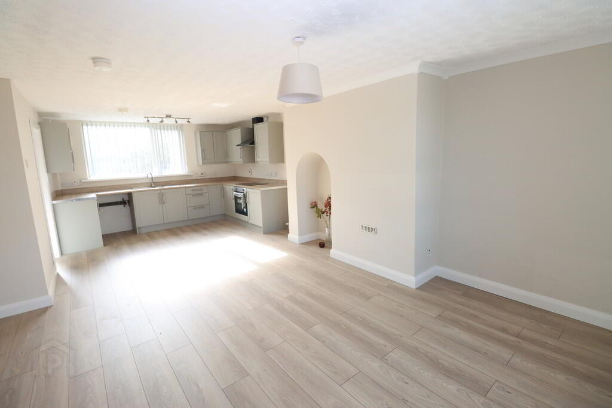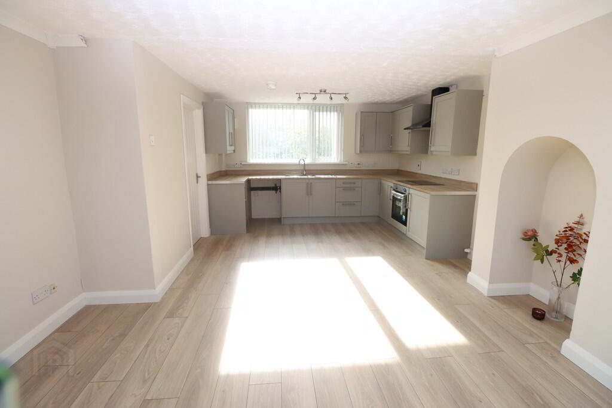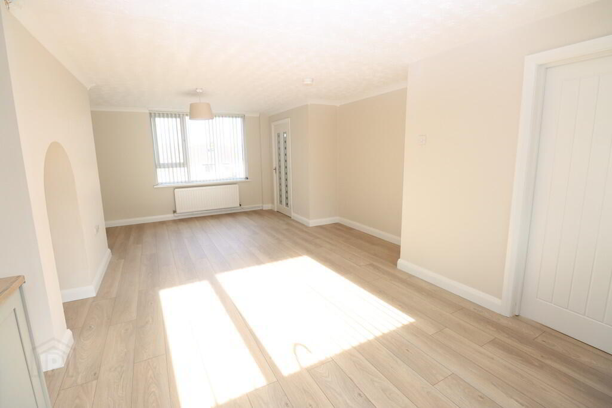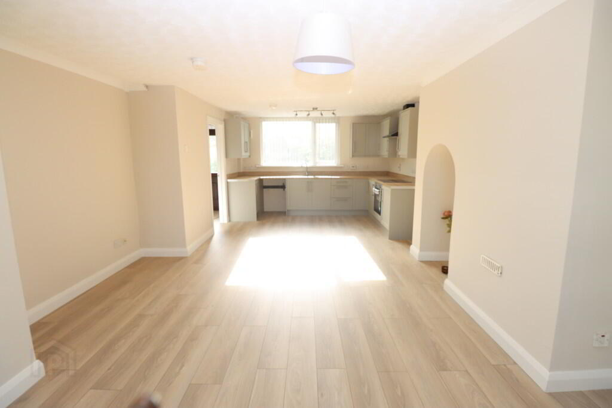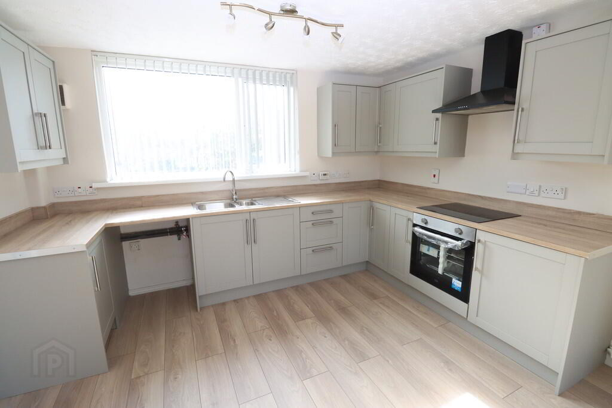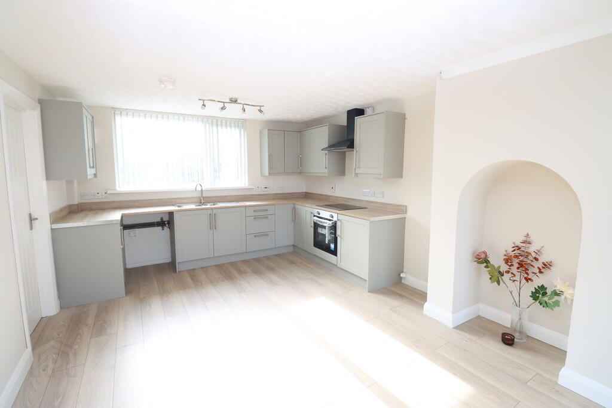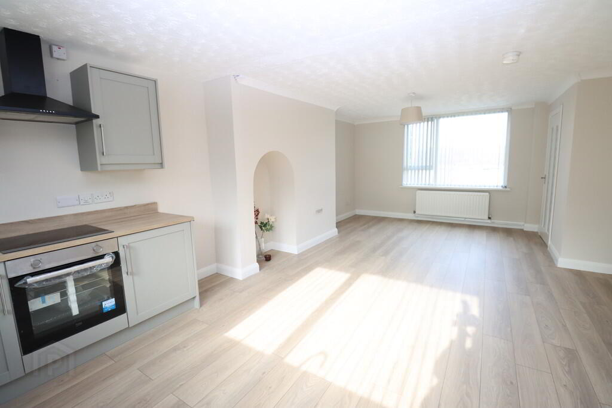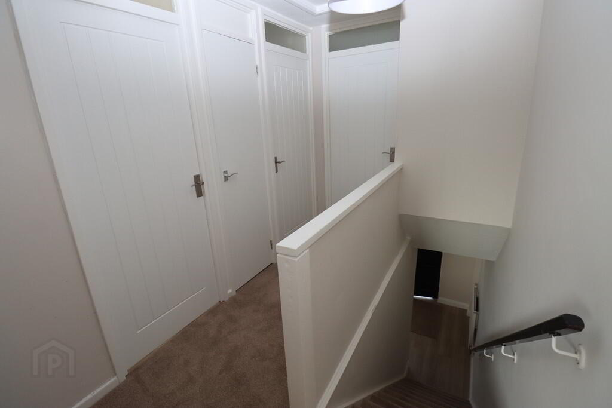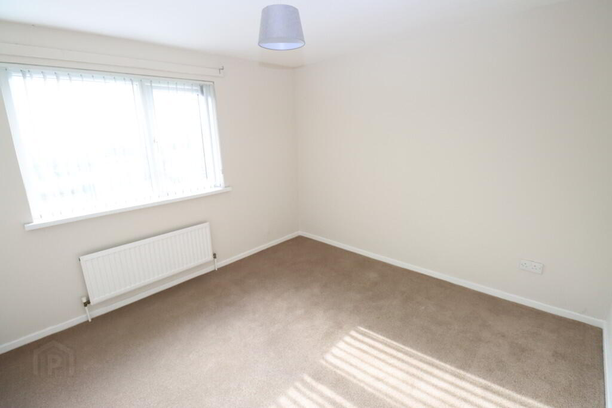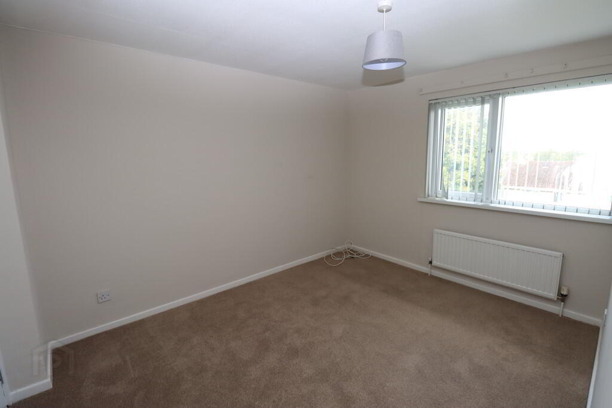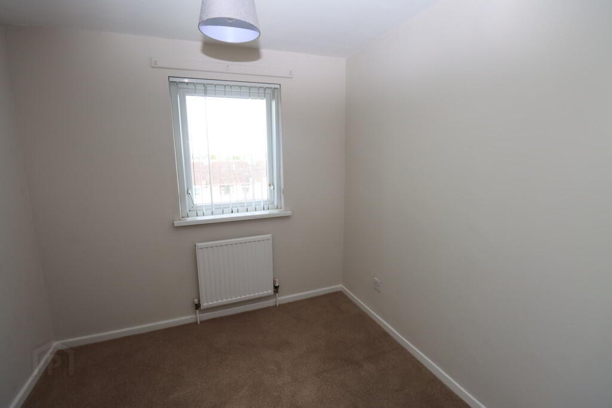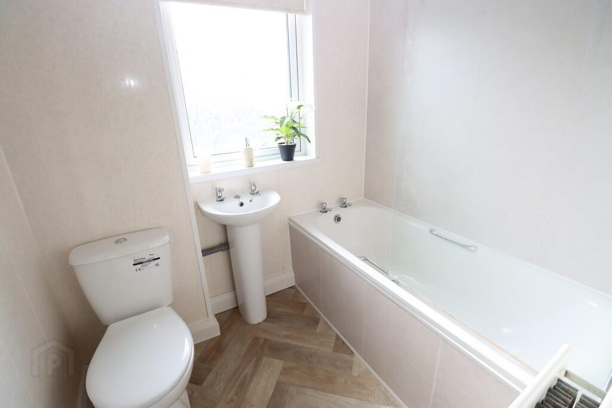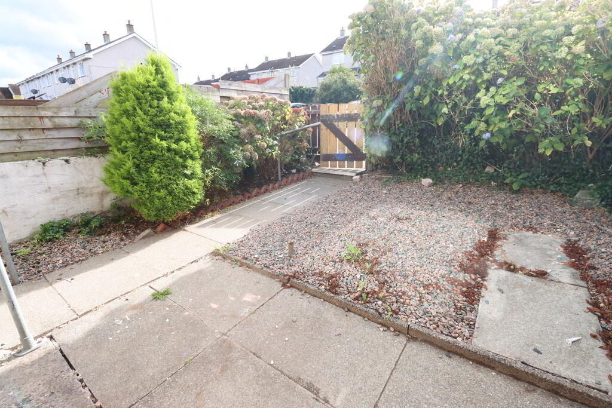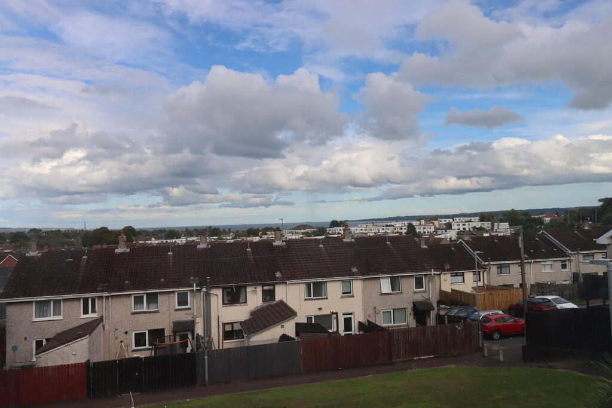25 Lacken Walk,
Newtownabbey, BT36 6BH
3 Bed Mid-terrace House
Sale agreed
3 Bedrooms
1 Bathroom
1 Reception
Property Overview
Status
Sale Agreed
Style
Mid-terrace House
Bedrooms
3
Bathrooms
1
Receptions
1
Property Features
Tenure
Not Provided
Energy Rating
Heating
Oil
Broadband Speed
*³
Property Financials
Price
Last listed at Offers Over £114,950
Rates
£575.46 pa*¹
Property Engagement
Views Last 7 Days
218
Views Last 30 Days
1,819
Views All Time
15,012
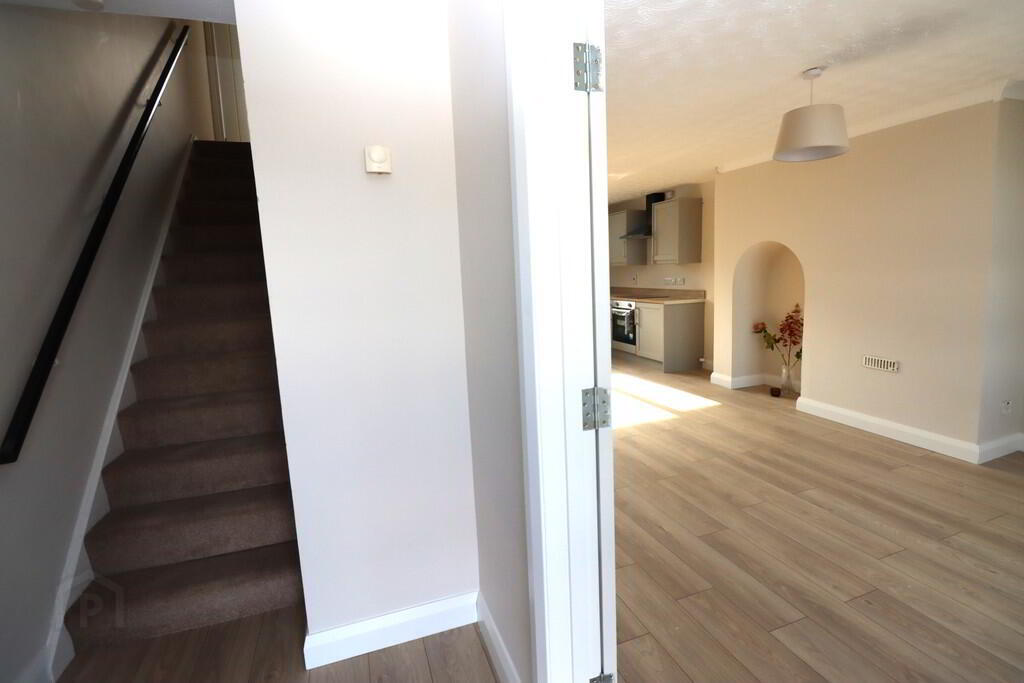
Additional Information
- Renovated mid terrace property in popular residential location
- 3 Bedrooms (2 with views towards Belfast Lough)
- Lounge with laminate wooden floor
- Open plan to newly fitted contemporary kitchen
- White bathroom suite
- Double glazing in uPVC frames
- Oil fired central heating
- Enclosed garden to rear
- Excellent first time buy or investment opportunity
- Recently renovated and decorated throughout
This superb mid-terrace property offers stylish, contemporary living in a highly popular location. Recently renovated and decorated throughout, this home is ideal for buyers seeking a turnkey opportunity. The property boasts three well-proportioned bedrooms, two of which enjoy views towards Belfast Lough. The heart of the home is its open-plan living, kitchen and dining area, designed with modern living in mind, complemented by new flooring throughout and new internal doors for a fresh, cohesive feel. The brand-new kitchen features sleek finishes and integrated oven and hob, while the modernised bathroom offers a bright, fresh finish. With nothing left to do but move in, this home is perfect for first-time buyers, downsizers, or investors alike. Early viewing is essential to fully appreciate everything this stylish home has to offer.
GROUND FLOORENTRANCE HALL Laminate wood flooring
LOUNGE OPEN PLAN TO KITCHEN / DINING AREA 24' 8" x 12' 0" (7.52m x 3.66m) OR 14'1
Laminate wood flooring, feature alcove. Open plan to:
KITCHEN 11' 11" x 10' 0" (3.63m x 3.05m) Range of high and low level contemporary units, round edge worksurfaces, single drainer stainless steel sink unit with mixer taps,built in oven and hob, extractor fan, plumbed for washing machine, laminate wooden floor. Casual dining area.
REAR HALL Understairs storage
FIRST FLOOR
LANDING Hotpress, access to roofspace
BEDROOM (1) 10' 9" x 10' 4" (3.28m x 3.15m) Plus built in robe
BEDROOM (2) 11' 9" x 9' 1" (3.58m x 2.77m) Plus built in robes, view of Belfast Lough
BEDROOM (3) 8' 10" x 8' 1" (2.69m x 2.46m) Including built in robe, view of Belfast Lough.
BATHROOM White suite comprising panelled bath, glazed shower screen, Redring electric shower, low flush WC, pedestal wash hand basin, PVC wall panelling and ceiling, extractor fan
OUTSIDE Front in stones and paving.
Rear in stones and paving, PVC oil storage tank, boiler house with oil fired boiler


