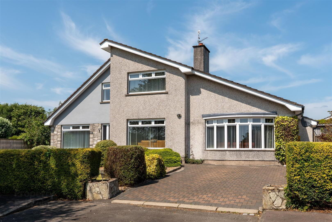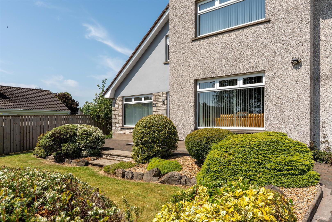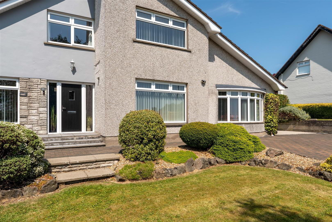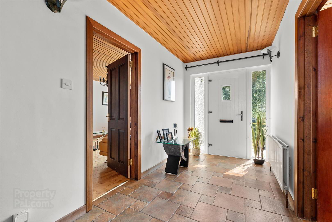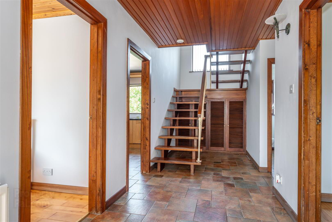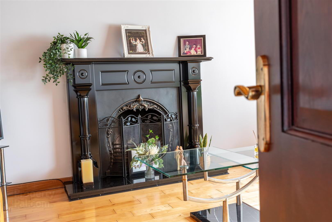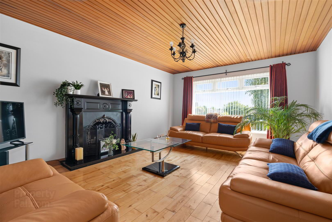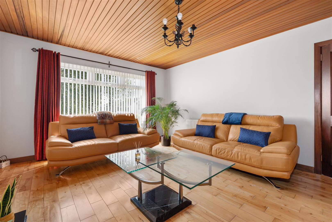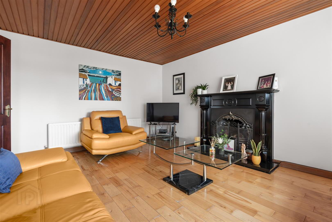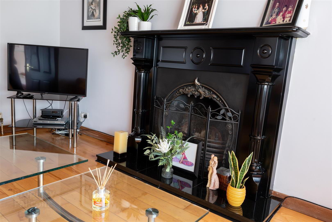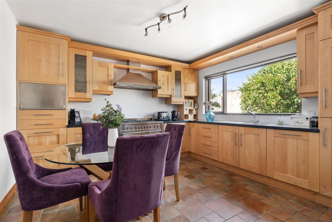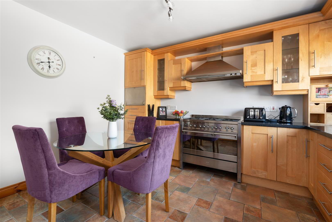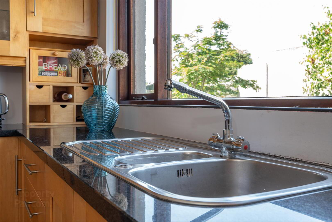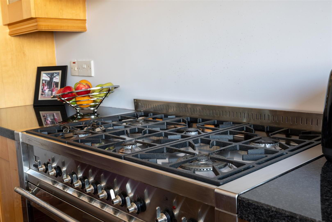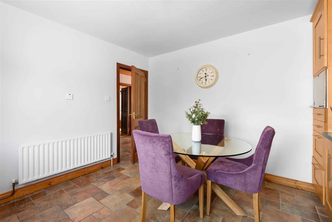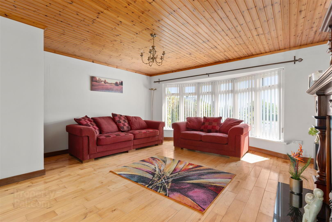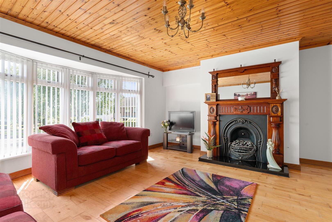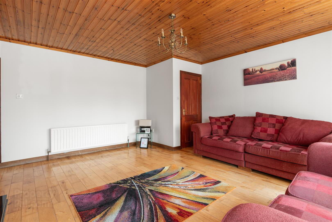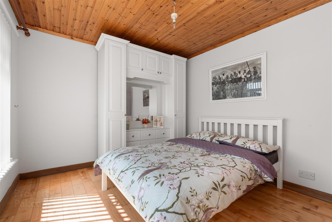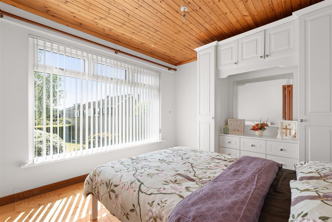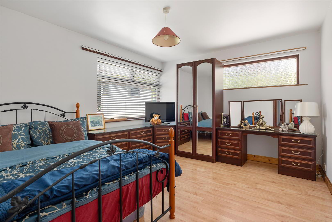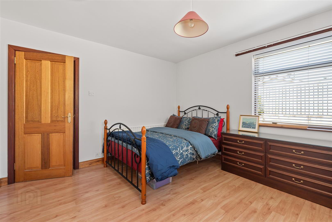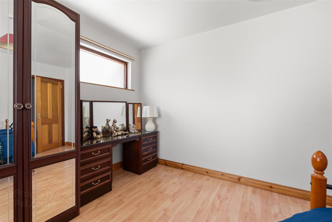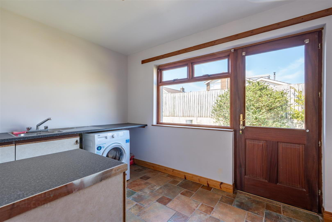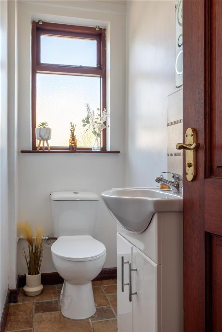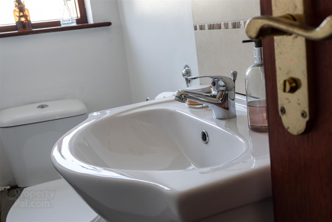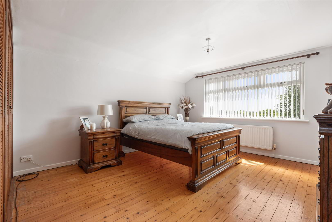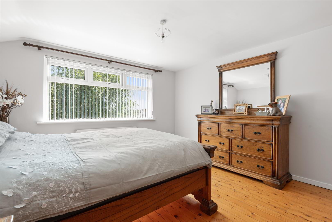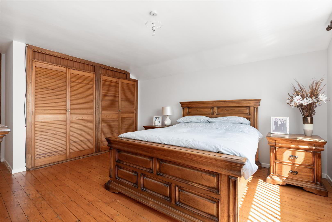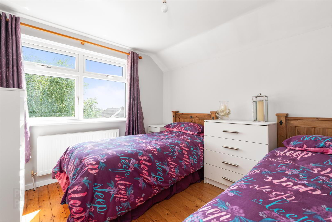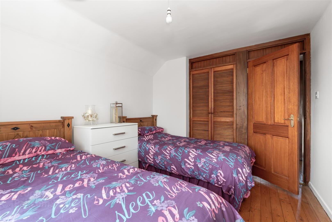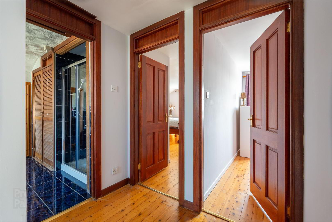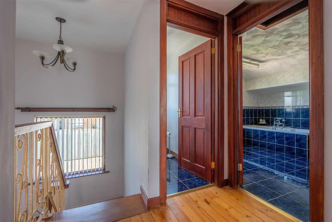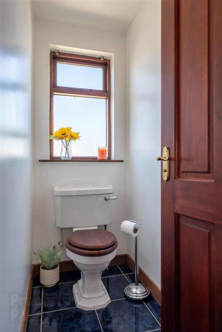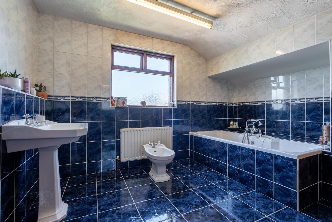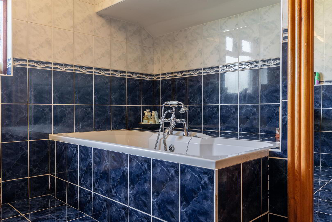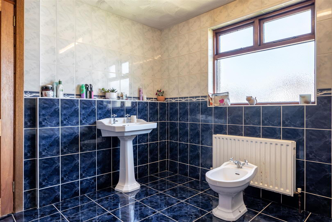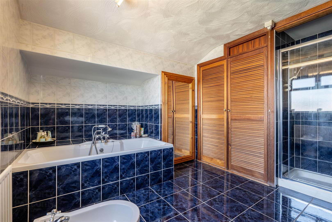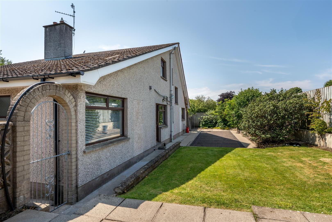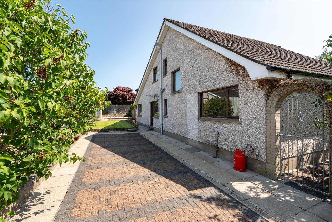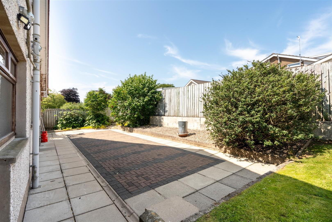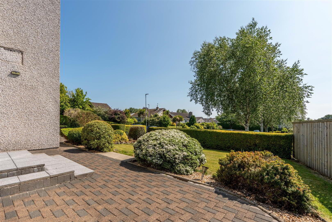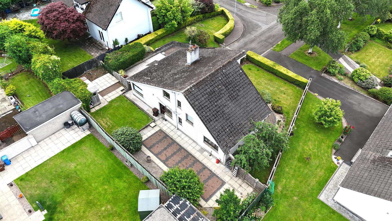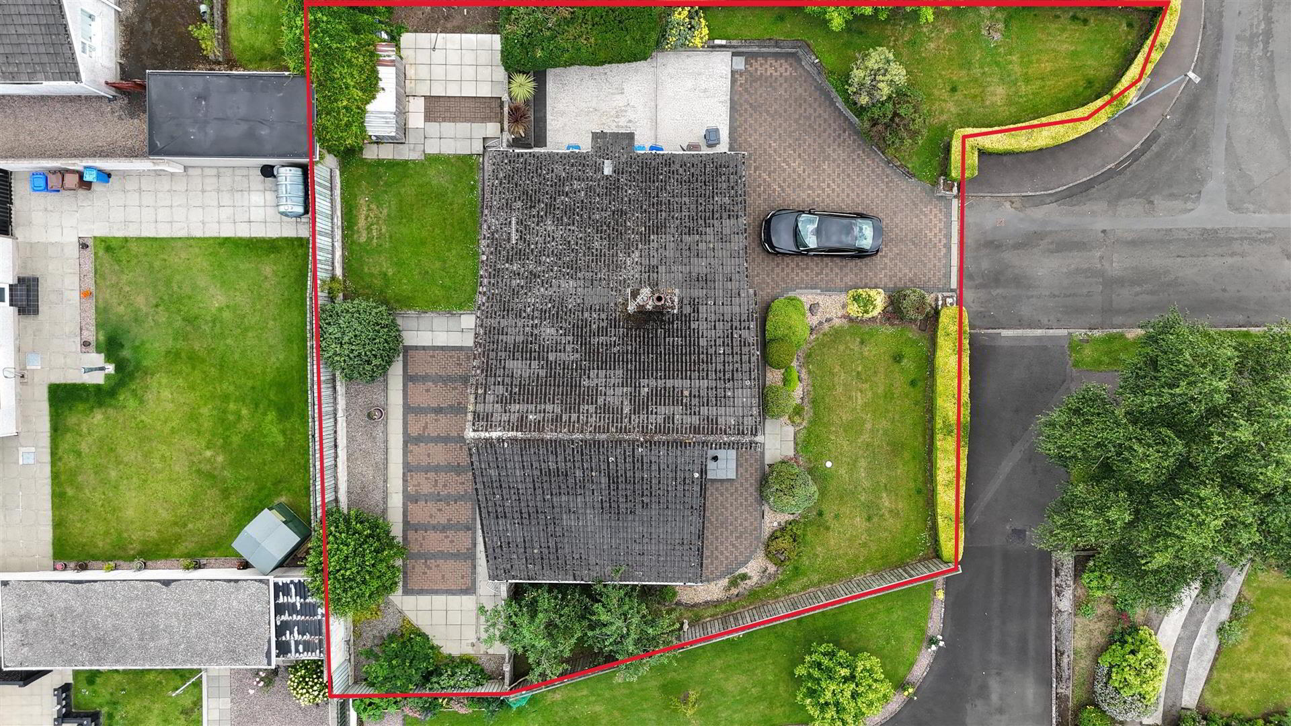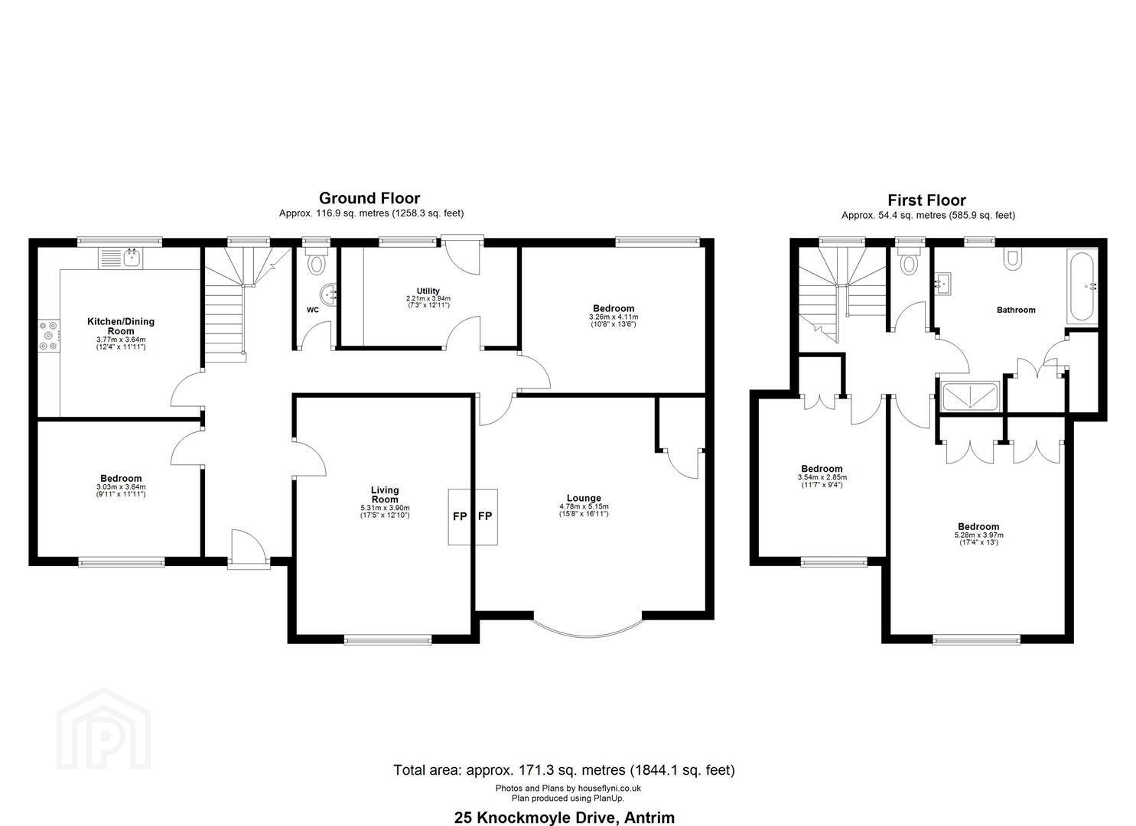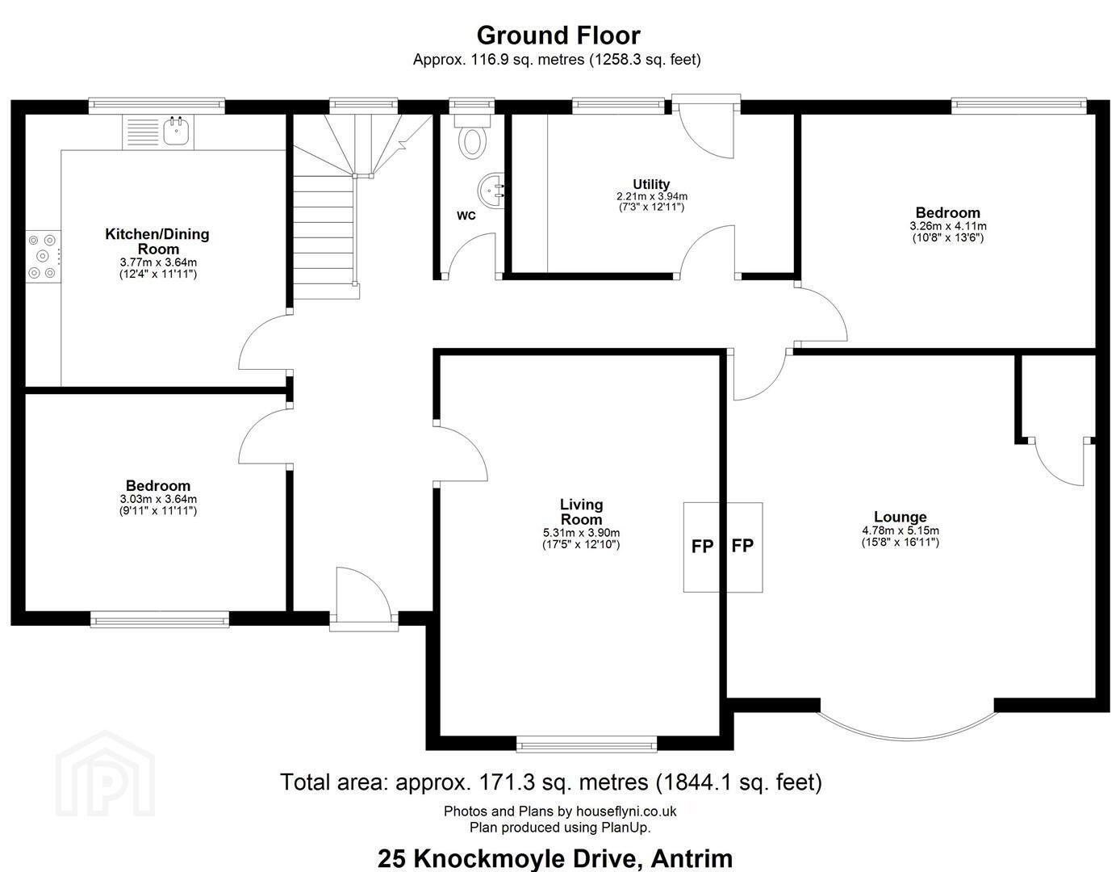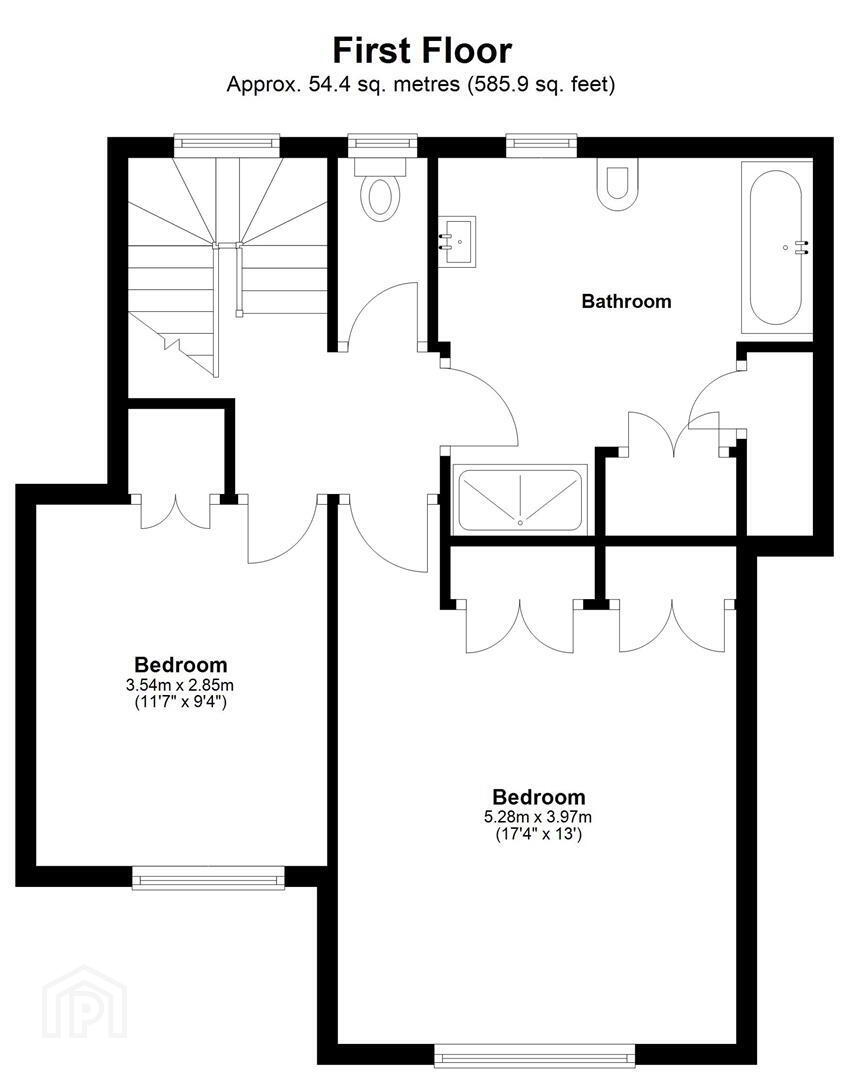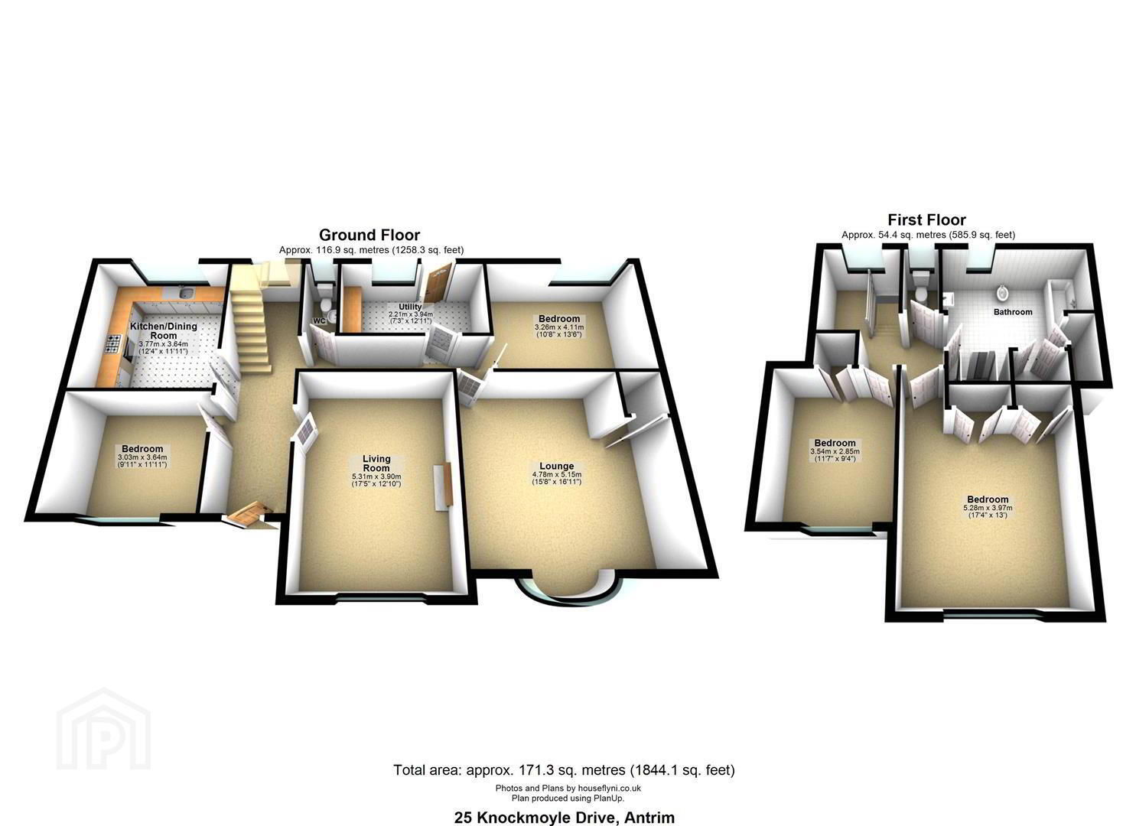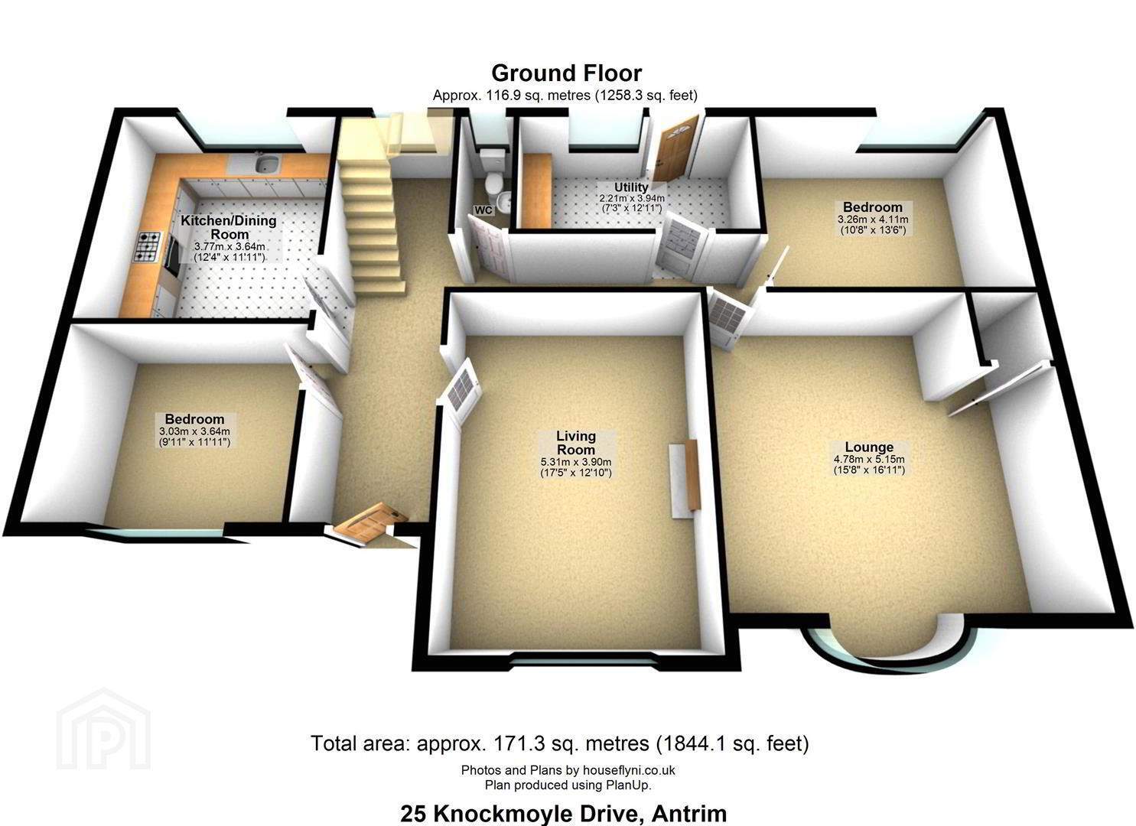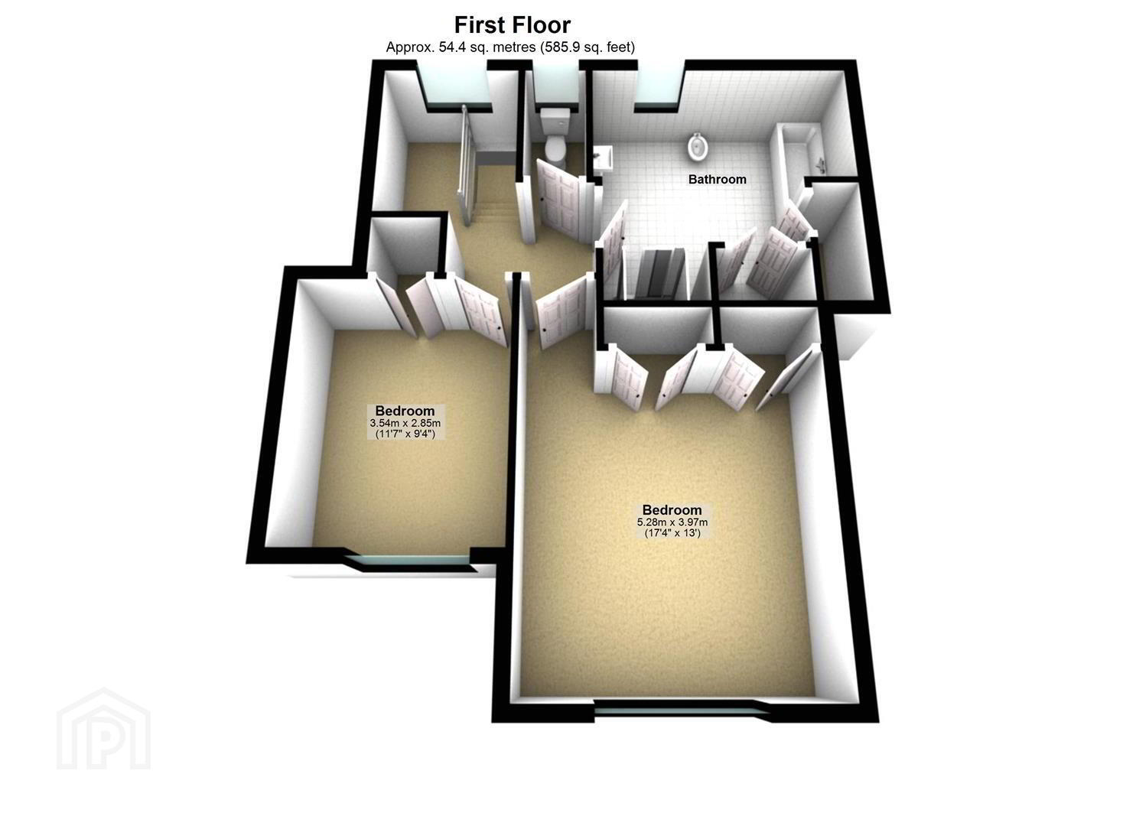25 Knockmoyle Drive,
Antrim, BT41 1HE
4 Bed Detached House
Offers Over £279,950
4 Bedrooms
1 Bathroom
2 Receptions
Property Overview
Status
For Sale
Style
Detached House
Bedrooms
4
Bathrooms
1
Receptions
2
Property Features
Tenure
Not Provided
Energy Rating
Broadband Speed
*³
Property Financials
Price
Offers Over £279,950
Stamp Duty
Rates
£1,582.52 pa*¹
Typical Mortgage
Legal Calculator
In partnership with Millar McCall Wylie
Property Engagement
Views Last 7 Days
1,126
Views Last 30 Days
3,412
Views All Time
16,989
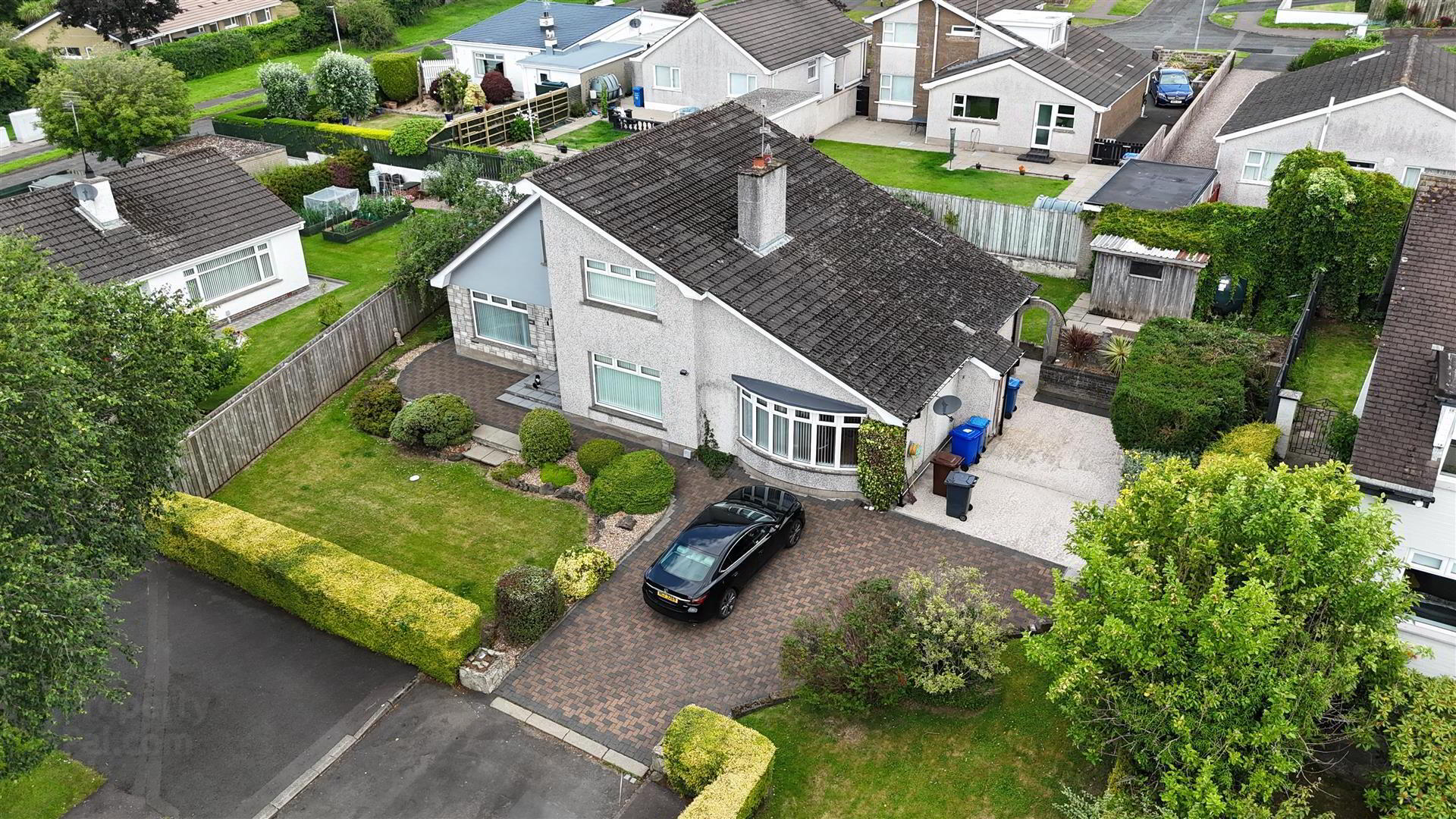
Additional Information
- Entrance Hall with fully tiled floor / Split staurcase to first floor with storage under
- Three generous reception rooms
- One ground floor bedroom with the option of using a reception as a further bedroom
- Ground floor WC
- Solid oak kitchen with a range of high and low level units
- Integrated fridge freezer and dishwasher / Space for range cooker / 'Smeg' range cooker can be negotiated
- Two further bedrooms to the first floor
- Family bathroom with 'Victorian' style suite comprising and enclosed shower and bath / Separate WC
- Double glazed windows / Generous gardens to the front and rear / Oil fired central heating
- Exceptional opportunity for growing families
The superb residence offers spacious and flexible living in one of Antrim's most sought after areas. Boasting four well proportioned bedrooms - Two on the ground floor and two upstairs - this home is ideal for growing families and those needing single-level living options.
In addition the property features a solid oak kitchen, two bright and spacious reception rooms and a generous layout perfect for both entertaining and everyday family life.
Set in a prime location within Antrim, close to schools, amenities and commuter routes, this is a fantastic opportunity to secure a forever home in a desirable area.
- OUTSIDE FRONT
- Neat lawns. Well stocked shrubbery. Paved patio. Two apple trees. Laurel hedging borders. Outside light. Steps to:
- ENTRANCE HALL
- Double glazed composite front door with side lights to spacious entrance with open tread stair case to first floor with hand rail and decorative iron spindles. Fully tiled floor. Under stair storage cupboards. Double radiator.
- RECEPTION 1 5.301 x 3.934 (17'4" x 12'10")
- Feature open fire with cast iron inset and ornate surround. Polished granite hearth. Solid oak flooring. Large picture window. One single radiator and one double radiator.
- RECEPTION 2/GROUND FLOOR BEDROOM/DINING 3.636 x 3.022 (11'11" x 9'10")
- Solid oak flooring. Double radiator.
- KITCHEN INTO INFORMAL DINING 3.638 x 3.770 (11'11" x 12'4")
- Fully fitted range of solid oak high and low level kitchens units with polished granite work tops. One and a quarter bowl stainless sink unit with chrome mixer tap. Pelmut with down lights over sink and display cabinets with lighting. Integrated dish washer and fridge freezer. Custom concealed space for microwave. Space for range cooker. Current "Smeg" range cooker can be discussed as and additional purchase. "Smeg" pyramid style over head extractor fan. Integrated wine rack. Fully tiled floor. Single radiator.
- GROUND FLOOR WC
- Modern white suite comprising a vanity sink unit with monobloc chrome mixer tap, tiled splash back and storage below. Low flush push button WC. Fully tiled floor.
- UTILITY ROOM 3.954 x 2.327 (12'11" x 7'7")
- Low level kitchen units with contrasting worktop. Single drainer stainless steel sink unit with chrome mixer tap. Space for washing machine and tumble dryer. Fully tiled floor. Single radiator. Hard wood double glazed door to the rear.
- RECEPTION 2 5.094 x 5.018 (16'8" x 16'5")
- (into bay) Feature imitation fire with ornate wooden surround and polished granite hearth. Solid oak flooring. Storage cupboard. Double radiator.
- GROUND FLOOR BEDROOM 2 4.126 x 3.452 (13'6" x 11'3")
- Wood laminate floor. Dual aspect windows. Double radiator.
- FIRST FLOOR LANDING
- Solid wooden flooring.
- PRINCIPLE BEDROOM 4.311 x 3.933 (14'1" x 12'10")
- Solid wooden flooring. Integrated storage with clothing rails and shelving. Double radiator.
- FIRST FLOOR BEDROOM 2 3.338 x 2.844 (10'11" x 9'3")
- Hard wood flooring. Integrated storage. Double radiator.
- SEPARATE WC
- Low flush WC. Fully tiled flooring.
- BATHROOM 3.658 x 2.781 (12'0" x 9'1")
- White "Victorian" style suite comprising a tiled panel bath with "Victorian" style chrome mixer tap. Fully enclosed shower with "Mira Sport" electric shower, partially glazed sliding door. Fully tiled walls and floors. Hot press with insulated copper cylinder and shelving. Concealed eves storage. Double radiator.
- OUTSIDE REAR
- Fully enclosed rear garden with retaining wall and 6 Ft timber fencing above. Access to sides through brick archways and cast iron gates. Mixed stone bedding with well stocked shrubbery. Neat lawn and large brick Pavia patio. Raised neat lawn leading to further patio. Two outside taps and outside light. PVC oil tank and boiler house to side.
- IMPORTANT NOTE TO ALL POTENTIAL PURCHASERS;
- Please note, none of the services or appliances have been tested at this property.
Please also be aware, property boundaries are an estimation and are to be confirmed via your solicitor.


