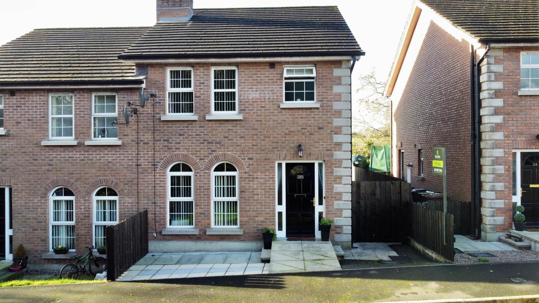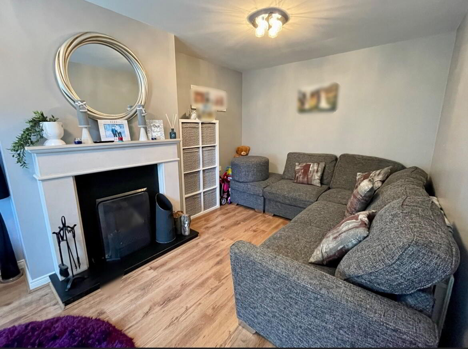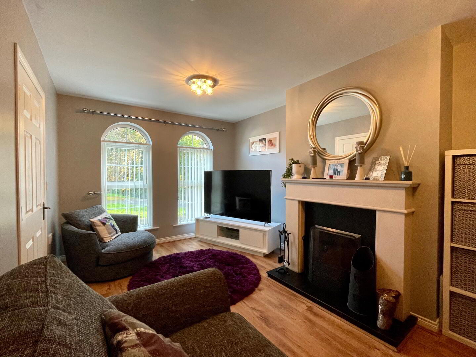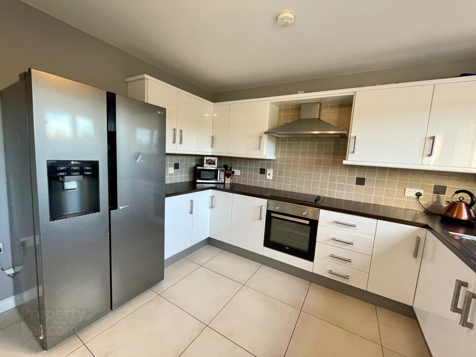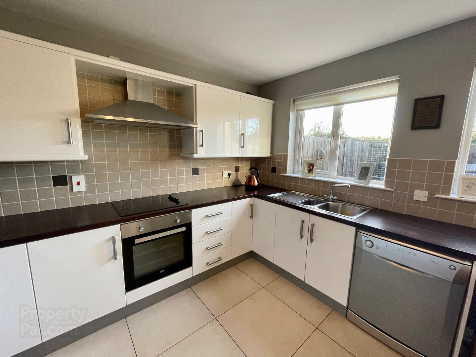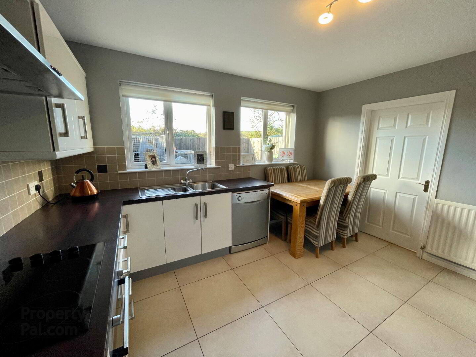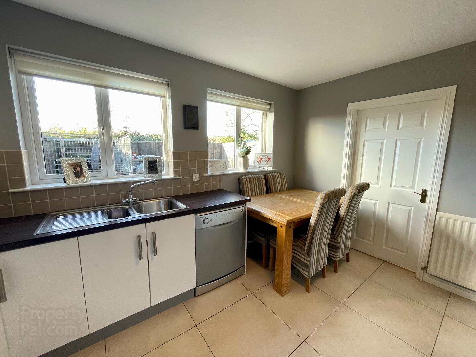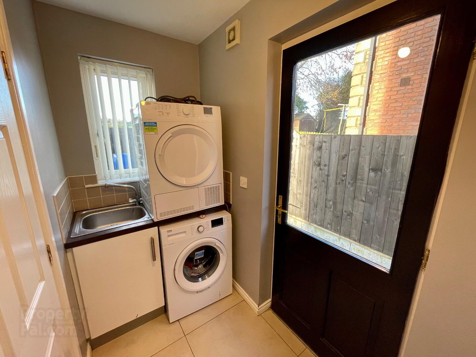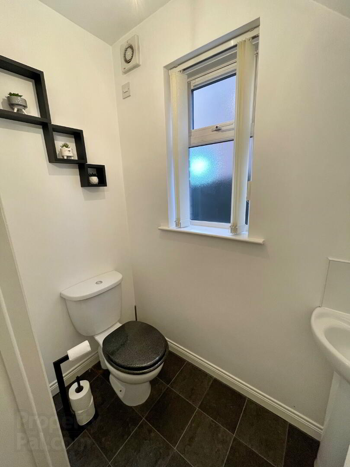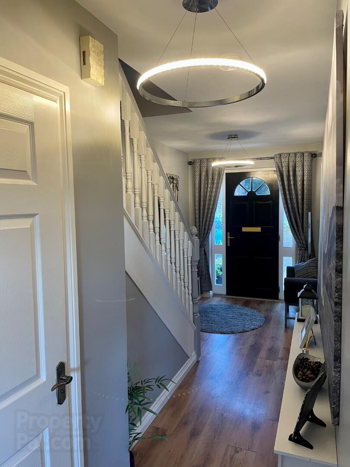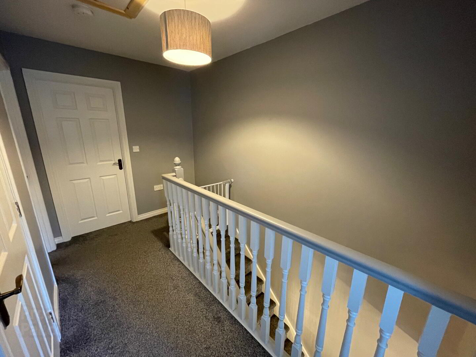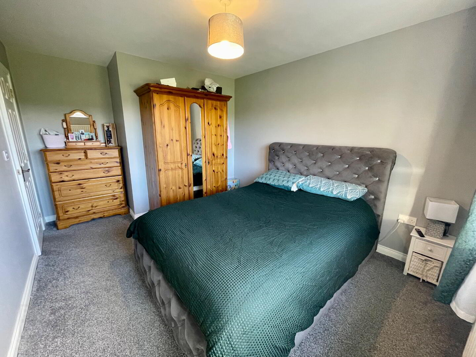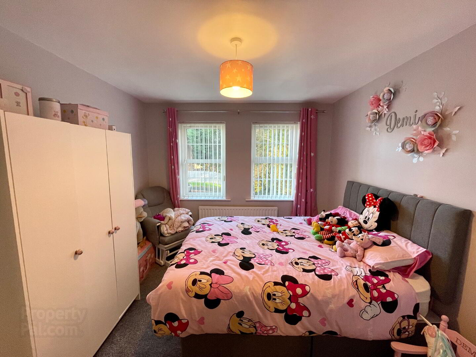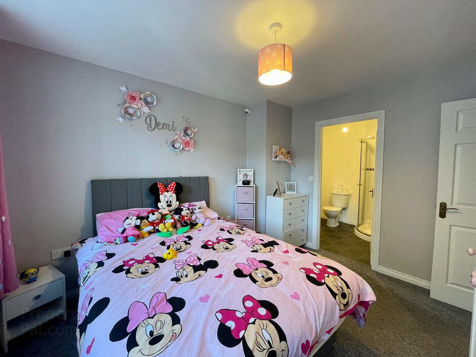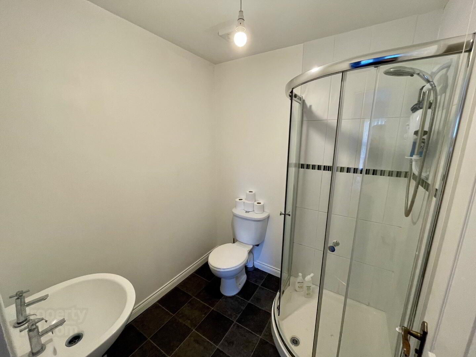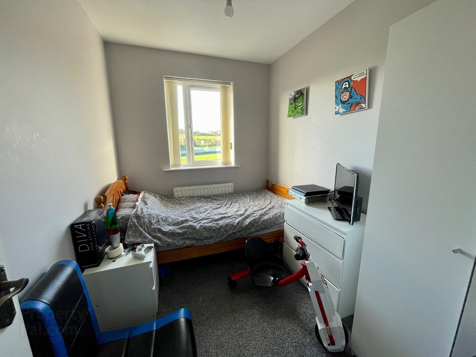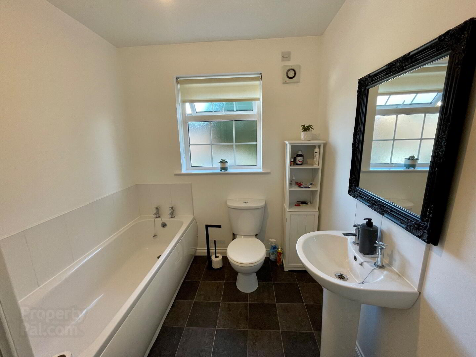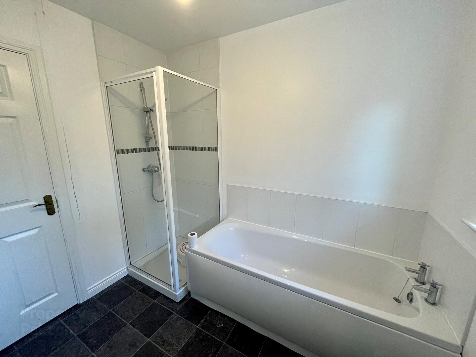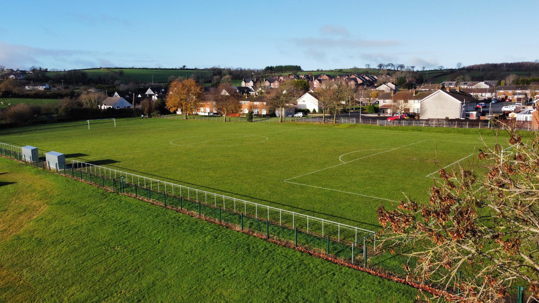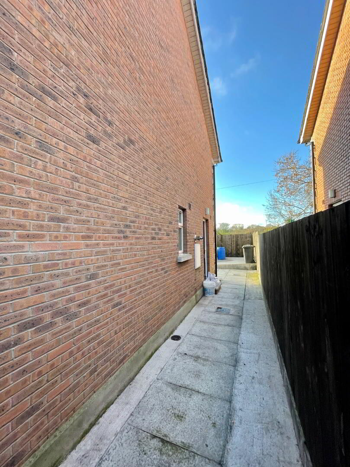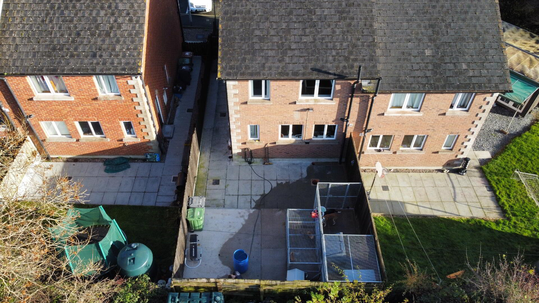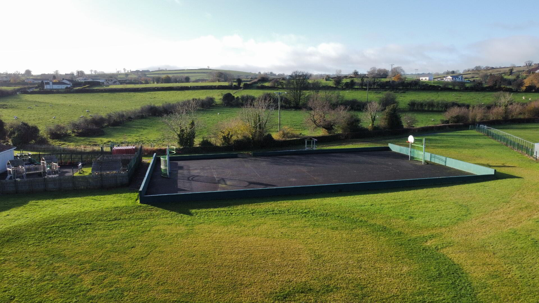25 Green Park Drive,
Markethill, Armagh, BT60 1PX
3 Bed Semi-detached House
Offers Over £165,000
3 Bedrooms
3 Bathrooms
1 Reception
Property Overview
Status
For Sale
Style
Semi-detached House
Bedrooms
3
Bathrooms
3
Receptions
1
Property Features
Tenure
Not Provided
Energy Rating
Heating
Oil
Broadband
*³
Property Financials
Price
Offers Over £165,000
Stamp Duty
Rates
£1,003.11 pa*¹
Typical Mortgage
Legal Calculator
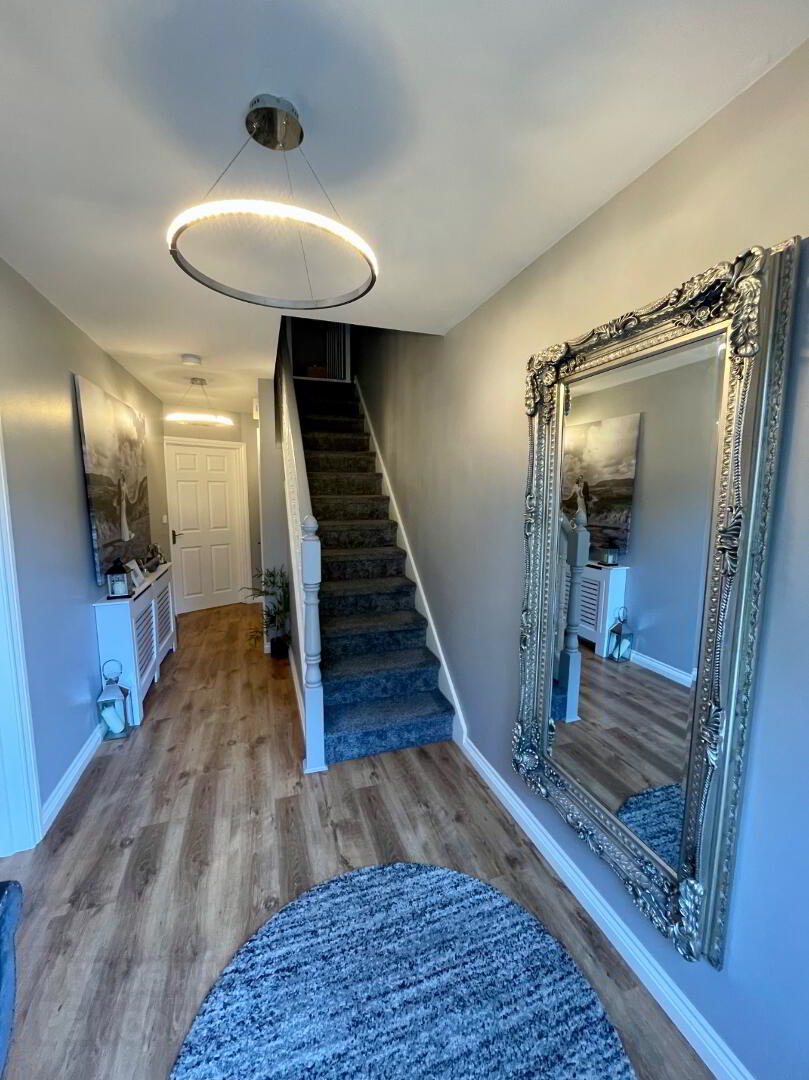
For Sale: 25 Green Park Drive, Markethill, Armagh, BT60 1PX.
We are delighted to welcome to the market this charming and well presented, three bedroomed semi-detached property located just off the Coolmillish Road, in the ever popular small town of Markethill. Located close to the main A28, affording a convenient commute to both Armagh and Newry and within walking distance to all local amenities, including supermarket, health centre, schools and Gosford Forest Park to name a few. This inviting property has been maintained to a high standard internally and externally, offering many attractive features and will appeal to first time buyers and families alike. This property must be seen to be fully appreciated.
Accommodation in brief:
Entrance Hall 5.99m x 2.06m. Laminate flooring.
Lounge 5.56m x 3.07m. Laminate flooring. Feature fireplace with open fire.
Kitchen/Diner 3.48m x 3.91m. Fully fitted kitchen with a range of high and low level units, hard wearing worktop and 1.5 sink with mixer tap. Tiled flooring and splash back. Integrated hob and oven with space for dishwasher.
Utility Room 2.36m x 1.19m. Tiled flooring. Space for washing machine. Access to rear garden.
WC 1.75m x 0.91m. Comprising of WC and pedestal wash hand basin.
Landing 3.53m x 2.06m. Carpet. Access to hot press & floored roof space with fold out steps.
Master bedroom 3.55m x 3. 10m Front aspect room. Carpet. Access to Ensuite 1.90m x 1.90 m. Comprising of WC, shower enclosure with electric unit and pedestal wash hand basin.
Bedroom 2 3.48m × 3.07m. Rear aspect room. Carpet.
Bedroom 3 2.89m x 2.08m. Rear aspect room. Carpet.
Bathroom 2.49m x 2.06m. Contemporary white bathroom suite comprising of fitted bath, mains shower, WC and pedestal wash hand basin.
Exterior
The front of the property is mainly paved. The rear garden is fully enclosed and is paved for easy maintenance.
Additional Features:
- Quiet Cul-de-sac location with allocated parking,
- Timber Frame Semi-Detached Property,
- Master bedroom with Ensuite,
- Downstairs WC,
- Utility room,
- UVPC Double Glazed Windows,
- Blinds inclusive,
- Oil Fired Central Heating,
- Zoned heating system.
DISCLAIMER: Whilst we endeavour to make our sales details accurate and reliable, the agents and vendors take no responsibility for any error, mis-statement or omission in these details. We have not tested any appliances or services within this property and cannot verify them to be in working order or within the vendor/s ownership. Intending purchasers should make appropriate enquiries through their own solicitors prior to exchange of contract. Measurements and floor plans are approximate and for guidance only.


