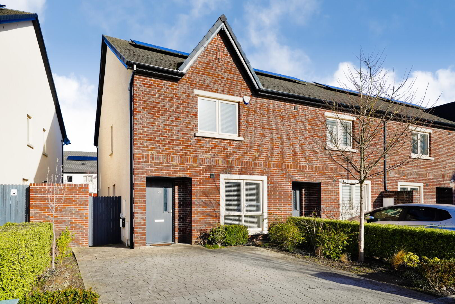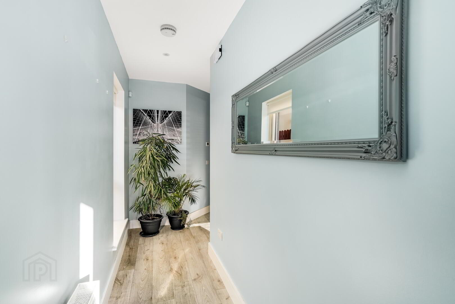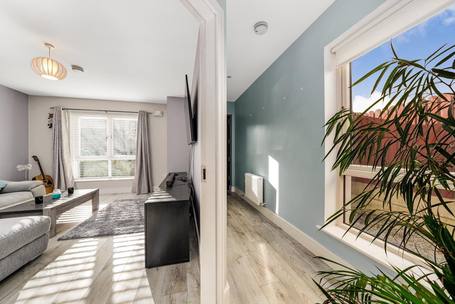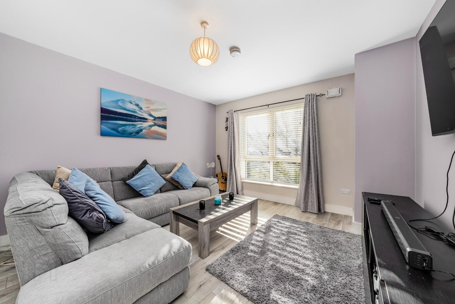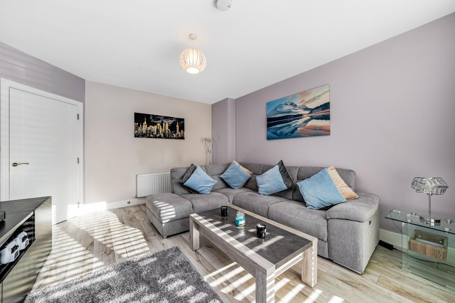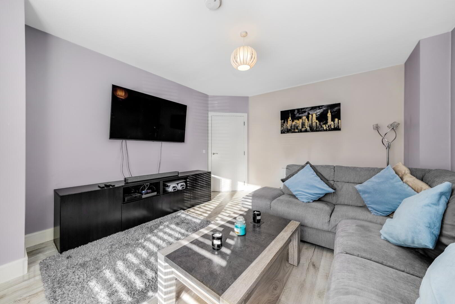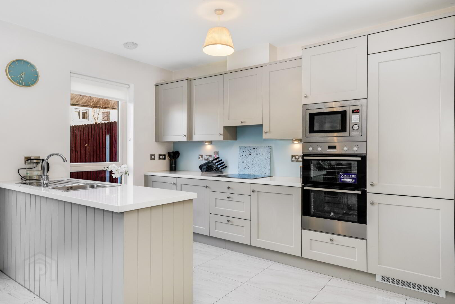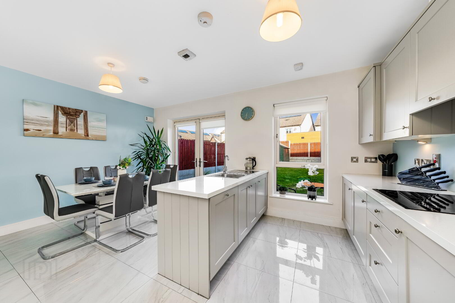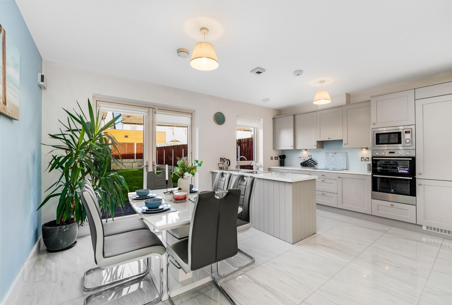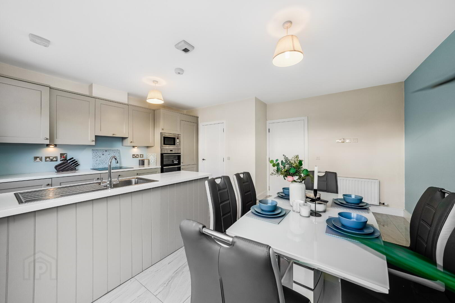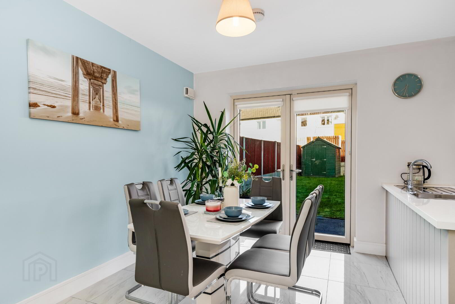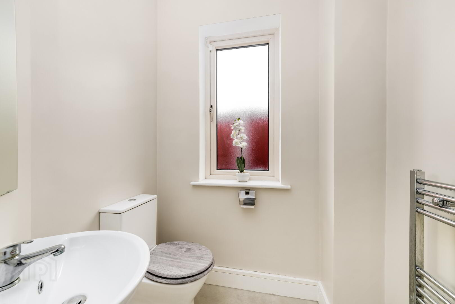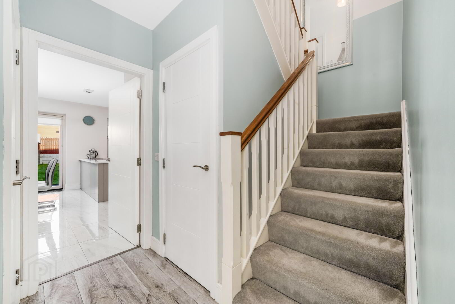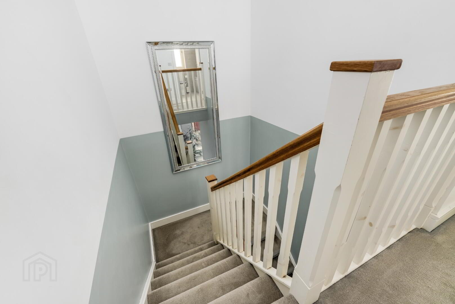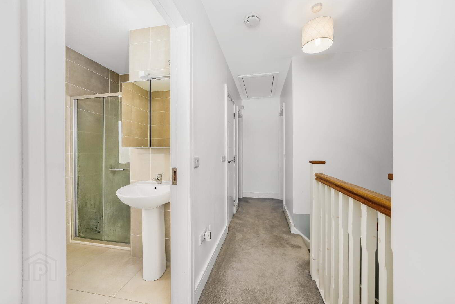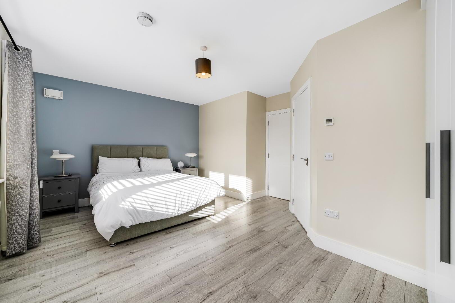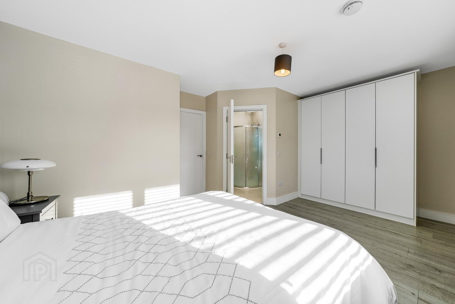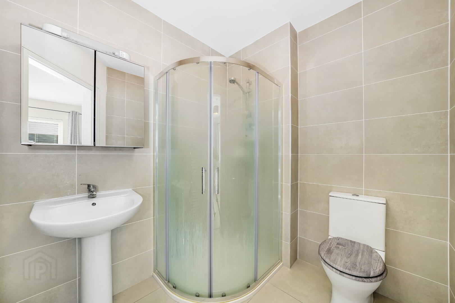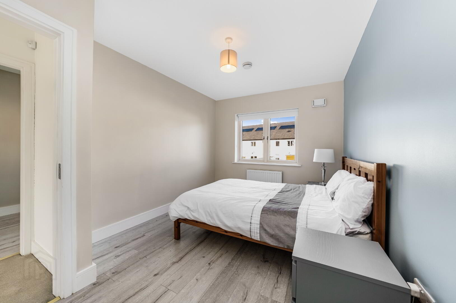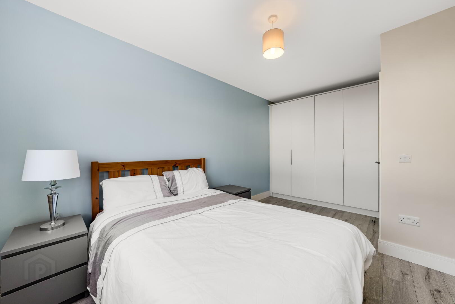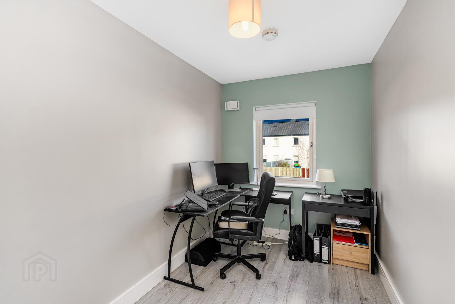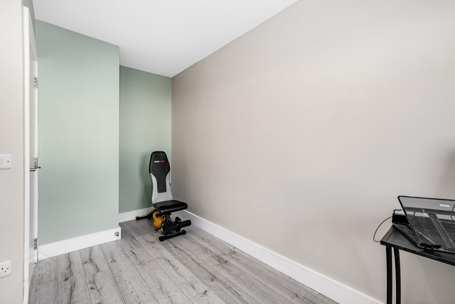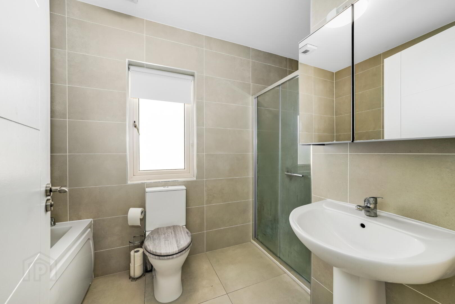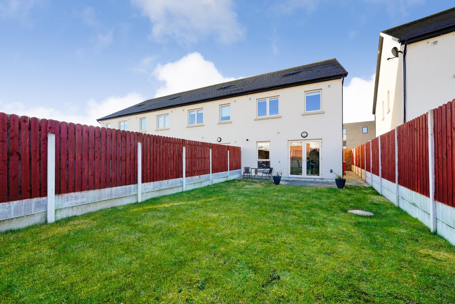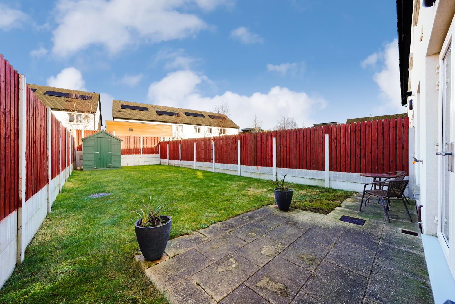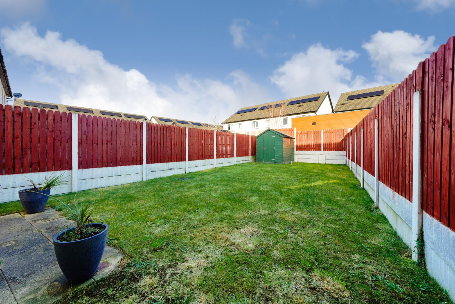25 Gandon Avenue,
Lucan, K78Y7X9
3 Bed End-terrace House
Guide Price €530,000
3 Bedrooms
3 Bathrooms
1 Reception
Property Overview
Status
For Sale
Style
End-terrace House
Bedrooms
3
Bathrooms
3
Receptions
1
Property Features
Size
116 sq m (1,248.6 sq ft)
Tenure
Not Provided
Energy Rating

Heating
Gas
Property Financials
Price
Guide Price €530,000
Stamp Duty
€5,300*²
Property Engagement
Views Last 7 Days
15
Views Last 30 Days
129
Views All Time
261
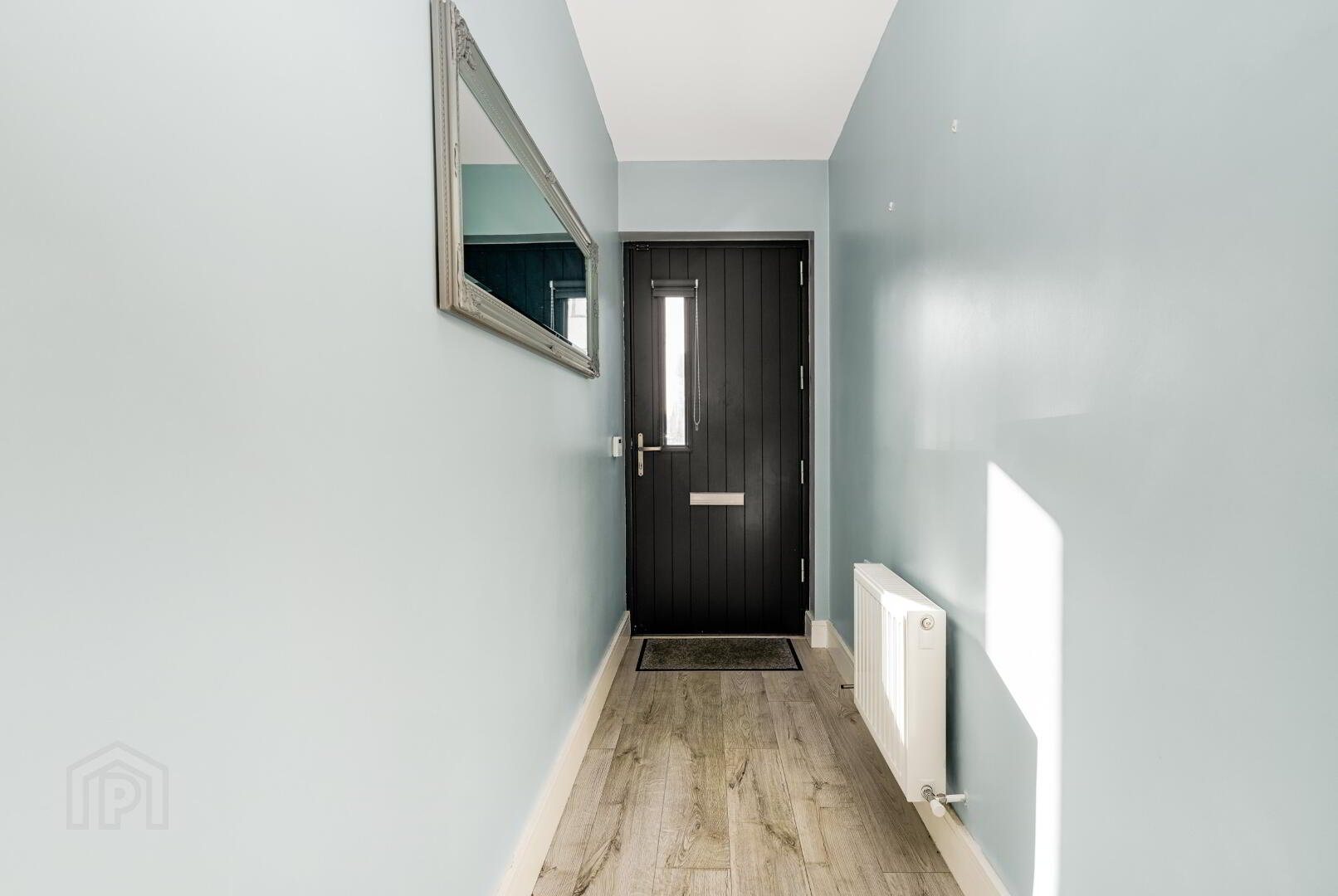
McDonald Property, Lucan's longest-established firm of Auctioneers, Valuers and Estate Agents, are delighted to present No. 25 Gandon Avenue to the market.
This spacious three bedroom, end-of-terrace residence combines contemporary style with energy efficiency and is offered in turn-key condition, meticulously maintained throughout.
Constructed in late 2019, No. 25 Gandon Avenue is ideally situated near a children's playground and features numerous highlights for discerning buyers. With an impressive A3 BER rating, energy-saving features include photovoltaic solar panels, an A-rated condensing boiler, high-performance windows, and superior insulation, ensuring low energy costs. Additionally, the high-tech Demand Control Ventilation System and zoned heating controls provide precise temperature management and optimal air quality.
Accommodation is thoughtfully arranged to include an inviting entrance hall with a convenient storage closet, a spacious reception room, a guest WC, a contemporary kitchen, and a separate utility room. Upstairs features three generously sized bedrooms, two of which benefit from built-in wardrobes, along with a main bathroom and a private en-suite off the master bedroom.
The front of the property features a cobble lock driveway with off-street parking for two vehicles and an EV (Electric Vehicle) charging point. To the rear, a generously proportioned garden with lawn, patio and a timber barna shed.
Gandon Park is a highly sought-after development close to Lucan Village and a wide range of retail options, including Lidl (Shackleton Park), Lucan Shopping Centre (Supervalu), Hillcrest Shopping Centre (Tesco), and The Crossings (Aldi & Tesco) in Adamstown. Additional nearby amenities include the new Tandy's Lane Park and Playground, Adamstown Railway Station, and a selection of primary and secondary schools. The property also offers easy access to the N4, N7, and M50 road networks.
Accommdation
Entrance Hallway: with laminate wood floor, storage cupboard and composite front door.
Guest WC: with tiled floor, heated towel rail, WC and WHB.
Reception Room: with laminate wood floor.
Kitchen/ Dining Area: with tiled floor, fitted kitchen units, kithcen island/ breakfast bar and French patio doors to rear.
Bedroom 1: with laminate wood floor and fitted wardrobe.
En-suite: fully tiled with tiled floor, WC, WHB, shower enslosure and mounted vanity cabinet.
Bedroom 2: with laminate wood floor and fitted wardrobe.
Bedroom 3: with lamainte wood floor.
Bathroom: fully tiled with tiled floor, WC, WHB, shower enslosure and mounted vanity cabinet.
Features:
EV (Electric Vehicle) charging point.
This energy-efficient home offers the potential for significant cost savings and will appeal to buyers looking to avail of Green Mortgage rates.
Security alarm.
Gas fired central heating.
Solar PV panels.d fitted wardrobe.
Generously proportioned living space throughout.
Large attic space.
Built late 2019
Developer: Cairn Homes
Cul-de-sac location.
Measurements provided are approximate and intended for guidance. Descriptions, photographs and floor plans are provided for illustrative and guidance purposes. Errors, omissions, inaccuracies, or mis-descriptions in these materials do not entitle any party to claims, actions, or compensation against McDonald Property or the vendor. Prospective buyers or interested parties are responsible for conducting their own due diligence, inspections, or other inquiries to verify the accuracy of the information provided. McDonald Property have not tested any appliances, apparatus, fixtures, fittings, or services. Prospective buyers or interested parties must undertake their own investigation into the working order of these items.
BER Details
BER Rating: A3
BER No.: 111589008
Energy Performance Indicator: 56.62 kWh/m²/yr

