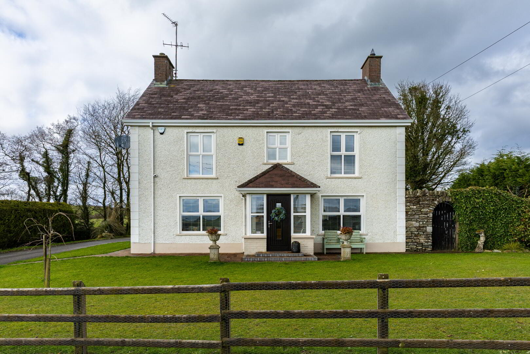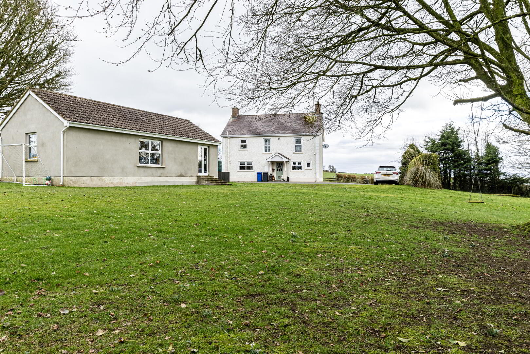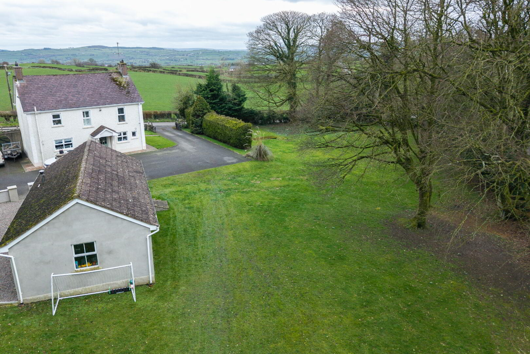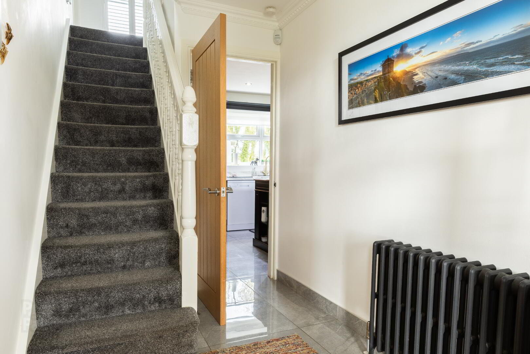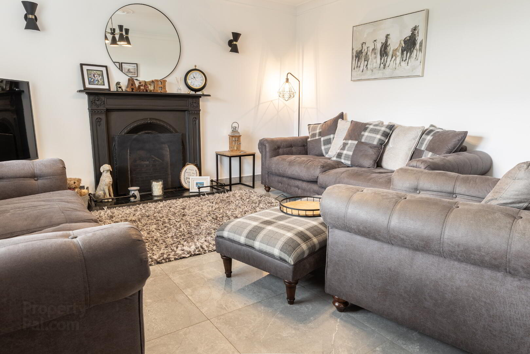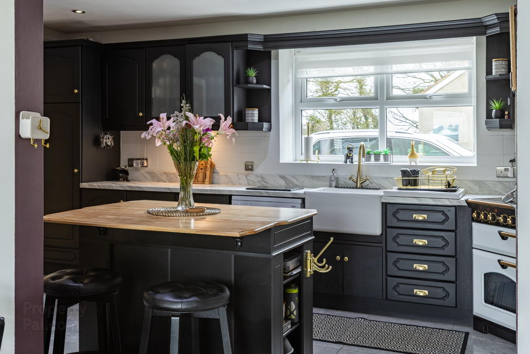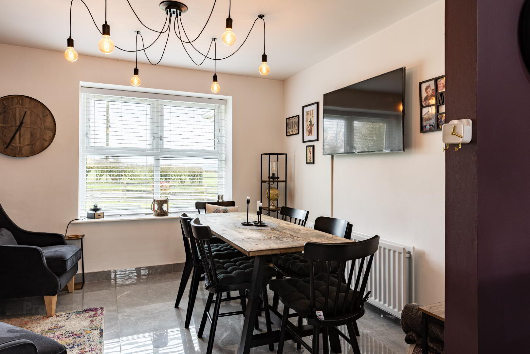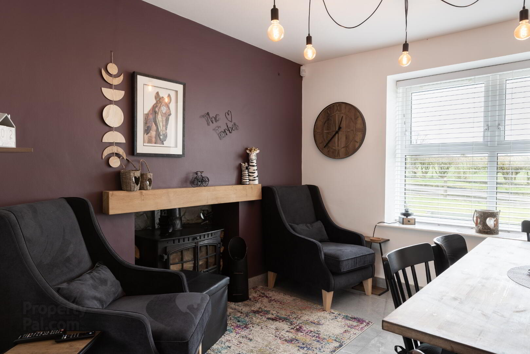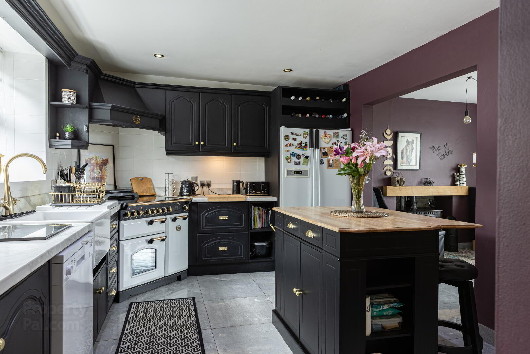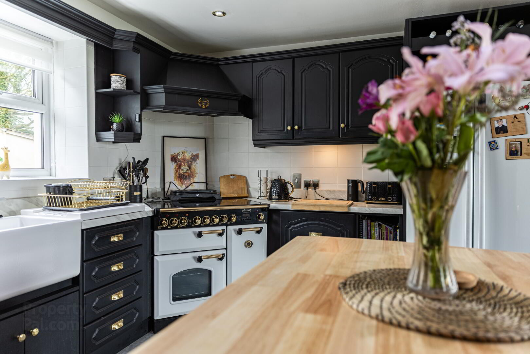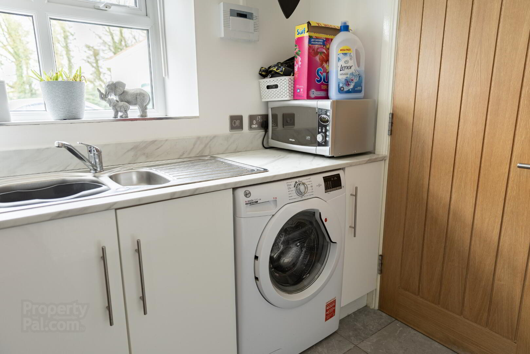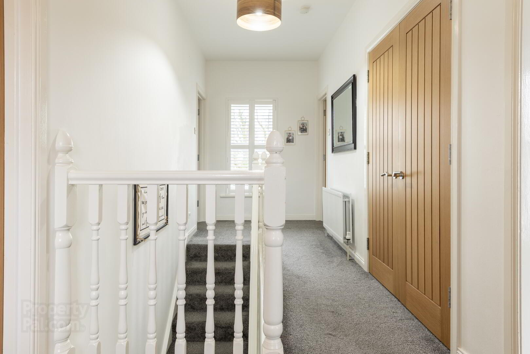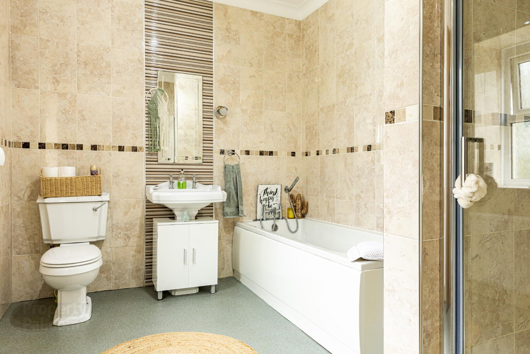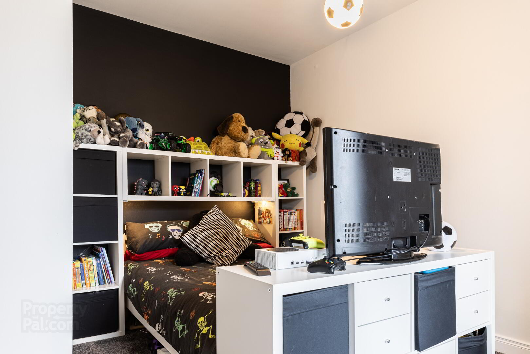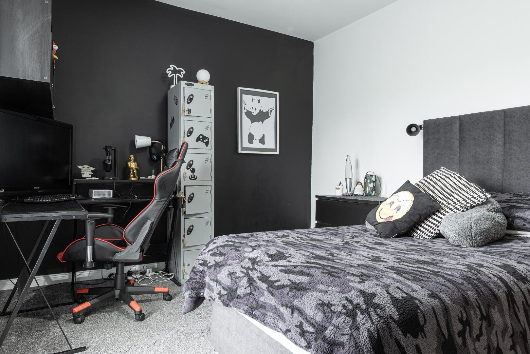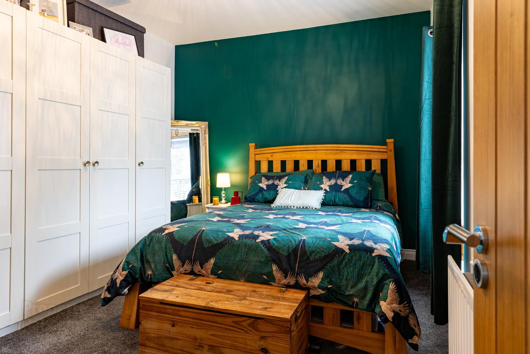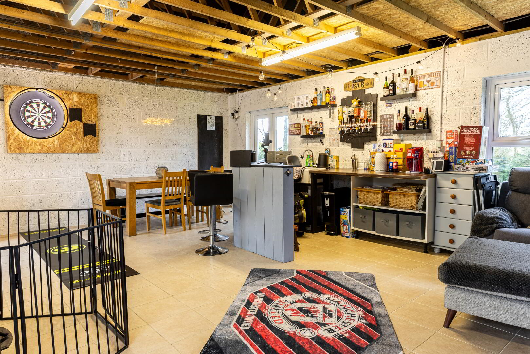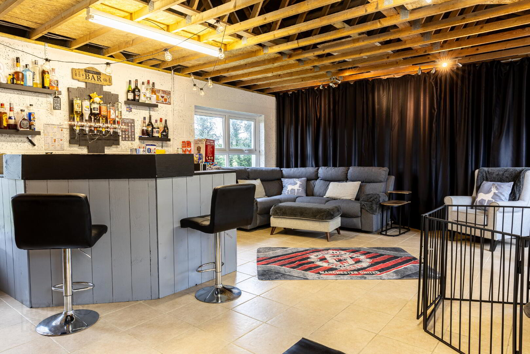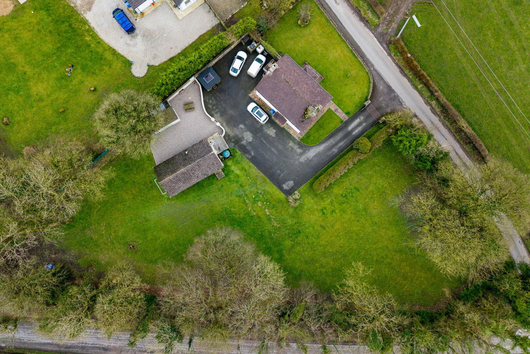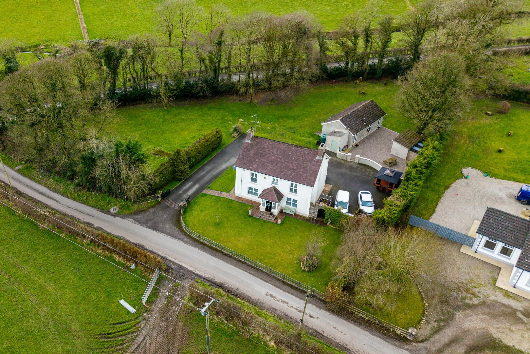25 Folliard Road,
Castlederg, BT81 7JW
3 Bed Detached House
Sale agreed
3 Bedrooms
2 Bathrooms
2 Receptions
Property Overview
Status
Sale Agreed
Style
Detached House
Bedrooms
3
Bathrooms
2
Receptions
2
Property Features
Tenure
Leasehold or Freehold
Energy Rating
Heating
Oil
Broadband Speed
*³
Property Financials
Price
Last listed at Asking Price £234,950
Rates
£1,399.56 pa*¹
Property Engagement
Views Last 7 Days
169
Views Last 30 Days
494
Views All Time
9,690
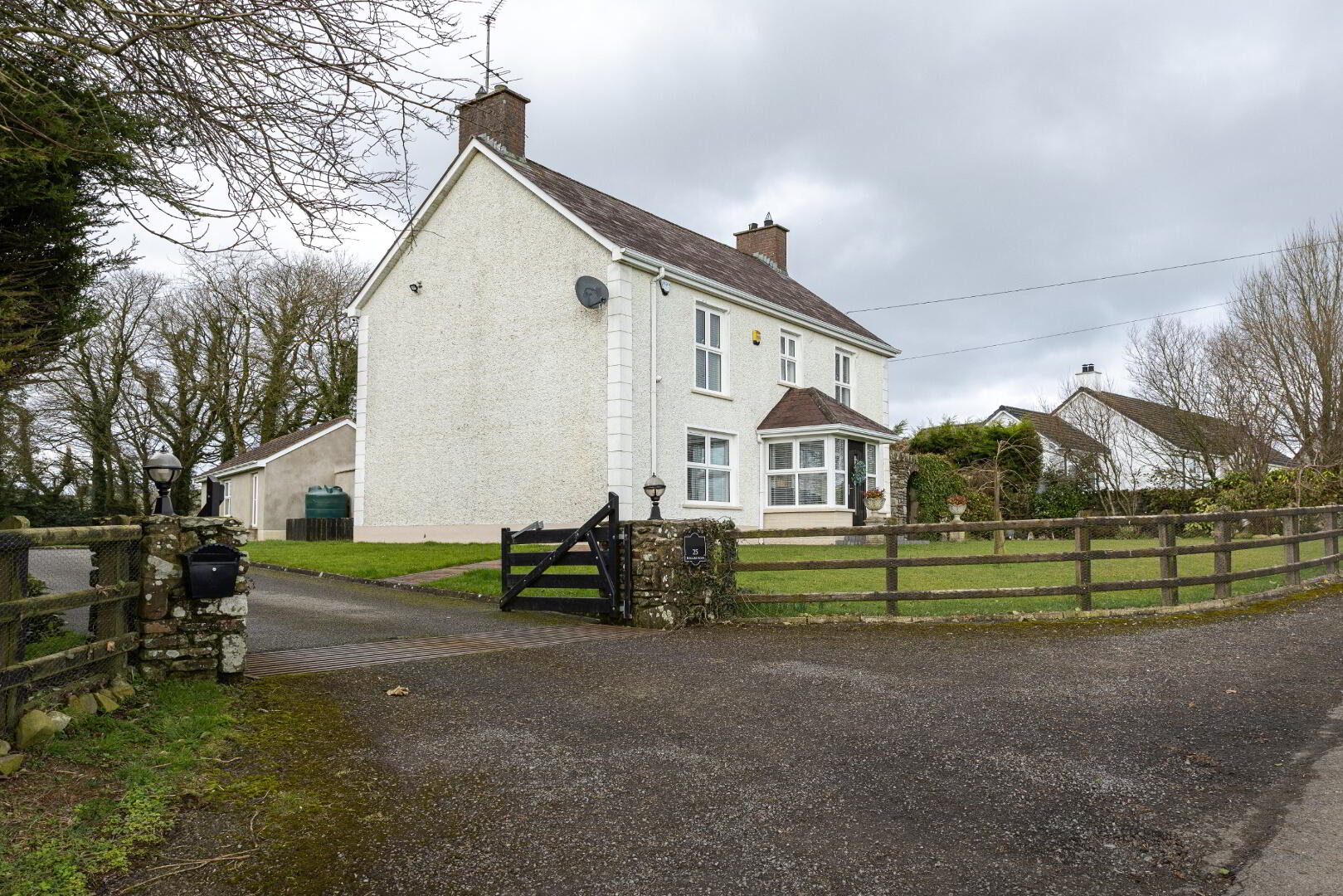
Charming 3-Bedroom Detached Home with Spacious Grounds
Montgomery & McCleery are delighted to bring to the market this beautiful three bedroom detached family home. Located on a spacious and mature site with panoromic views of the adjoining countryside and within close proximity to Castlederg village and all local ammenities. The property offers well proportioned accomadation and has been maintained to a very high standard.
The annex situated at the rear of the property presents a range of potential uses, subject to the necessary approvals. It could serve as a substantial home office, a dedicated space for a home-based business, or other professional and functional purposes.
Property Comprises of:
Ground Floor:
Porch – 5’10” X 5’10” with tiled floor
Hallway – 11’1” X 6’ with Tiled Floor
Living Room – 13’3” X 13’9” Antique Style open Fireplace, Tiled Floor
Kitchen/Living Room
Kitchen – 17’2” X 10’6” Painted Solid Oak wooden kitchen with range cooker, extractor fan, American Style fridge/freezer; Tiled floor; Spotlights in Ceiling; Under Stairs cupboard
Living Room – 10’8” X 10’10” Multi-Purpose stove with back boiler; Tiled Floor
Rear Hallway
Rear Cloak Cupboard
Utility Room – 6’9” X 6’9” with Tiled Floor; Plumbed for Automatic Washing Machine
Rear Shower Room/Downstairs WC with Electric Shower
First Floor:
Landing – 21’7” X 6’1”
Double Hotpress
Bathroom – 10’7” X 8’2” Fully tiled with separate Electric Shower
Bedroom 1 – 13’4” X 10’5”
Bedroom 2 – 13’2” X 10’6”
Bedroom 3 – 12’7” X 10’7”
Outside Consists Of:
Annex – 26’4” X 16’1” with tiled floor; Phase 3 Electric;
Workshop 16’6” X 7’
Boiler House – 8’4” X 8’4”
Garden Store – 16’5” X 8’3”
Tarmac Drive
PVC Facia
Aluminium Spouting
Extensive Lawns at Front, Side and Rear with Mature Hedges & Trees
Paved pathways surround the property and have stoned patio area at rear
Ample parking at rear
Measurements are approx and to the widest points.
Other Features Include: -
- White PVC Double-Glazed windows
- Dual Central Heating (Oil Fired Burner and Back Boiler)
- Solid Oak Doors throughout
- Stable style half door to rear
- Spacious and Mature site
- Expansive tarmac driveway/parking area
*Viewing is highly recommended to appreciate all that this house has to offer*
For Appointments To View And Offers Contact: -
Montgomery & McCleery Estate Agents
Telephone: (028) 71 342333
Email: [email protected]
Whilst every care is taken in compiling this information, we can give no guarantee as to the accuracy thereof, and inquirers are recommended to satisfy themselves regarding these details, which are given on the understanding that they do not form part of any contract.


