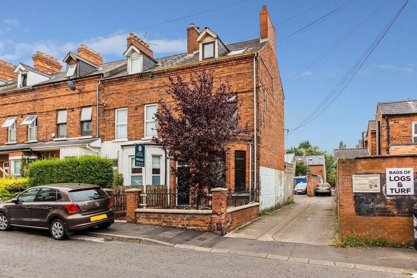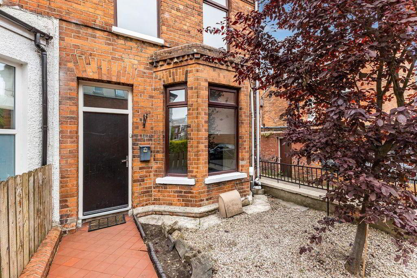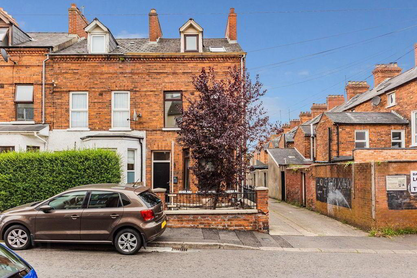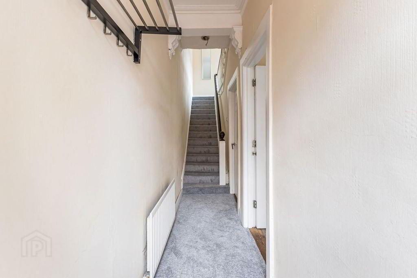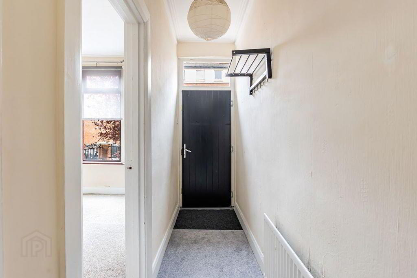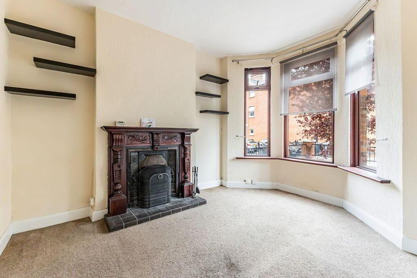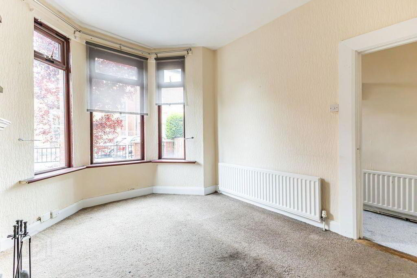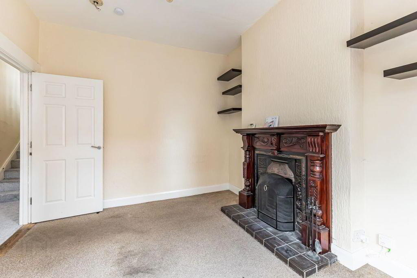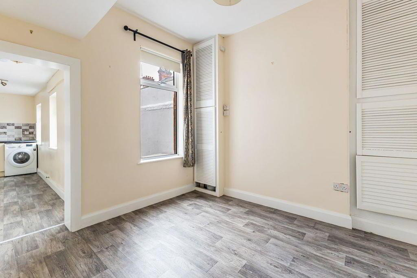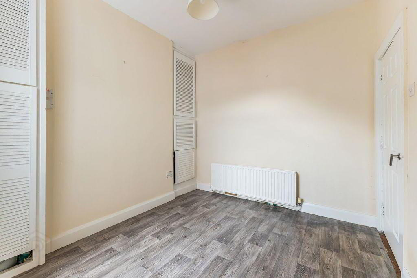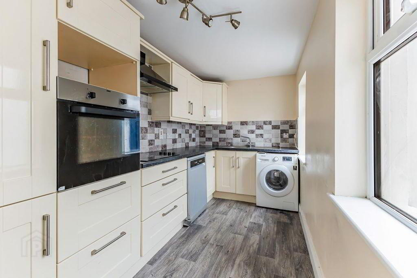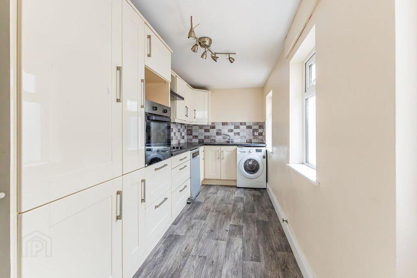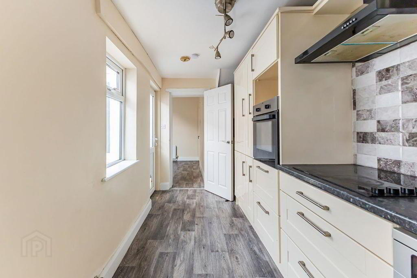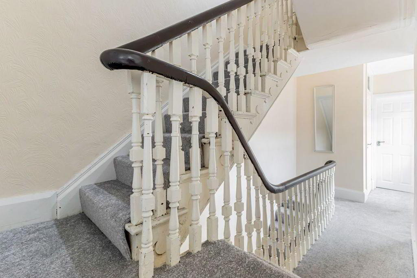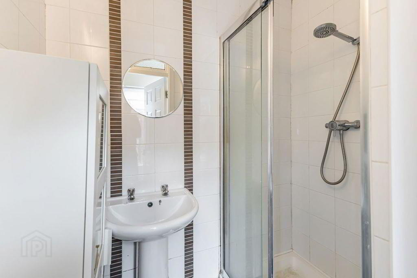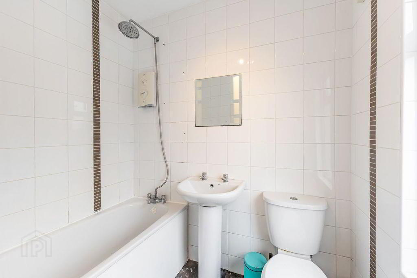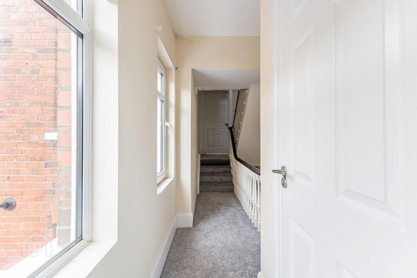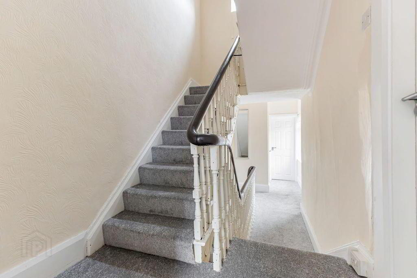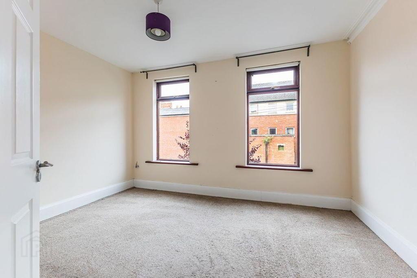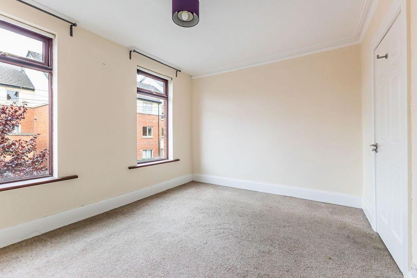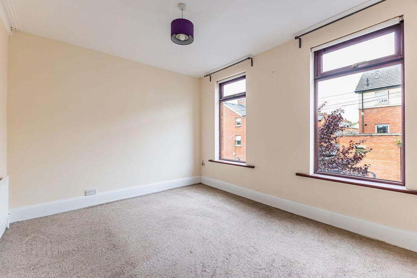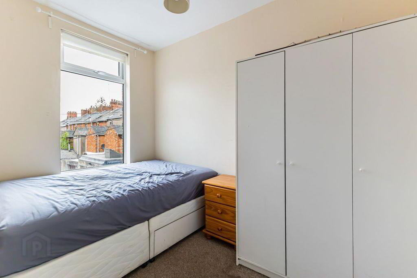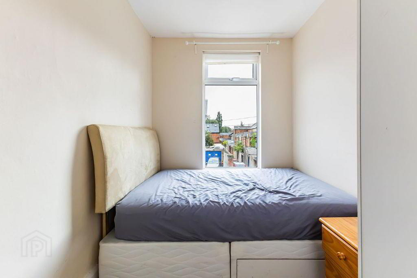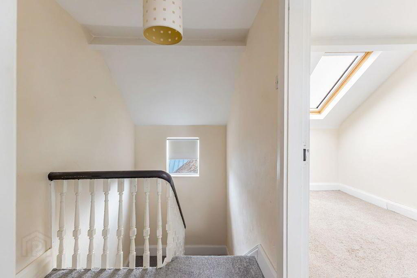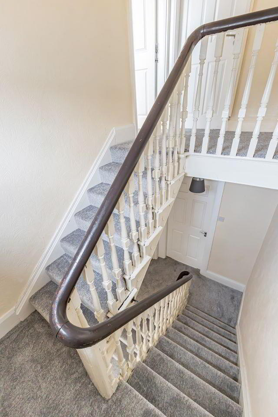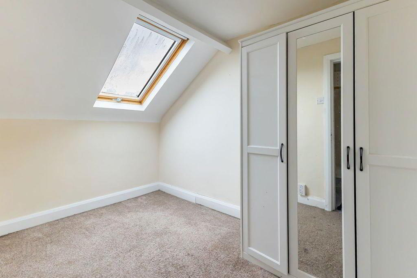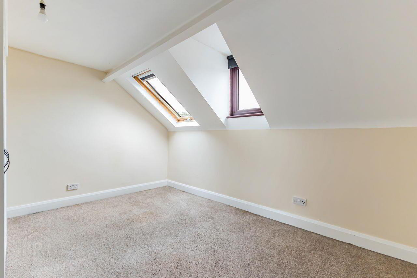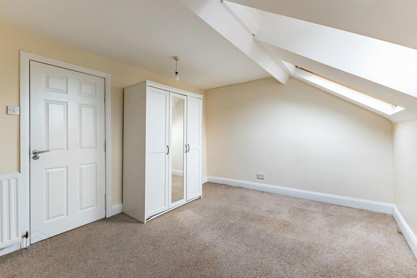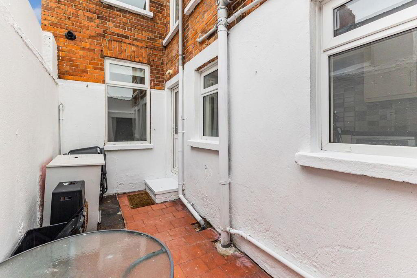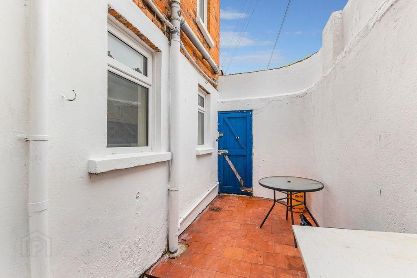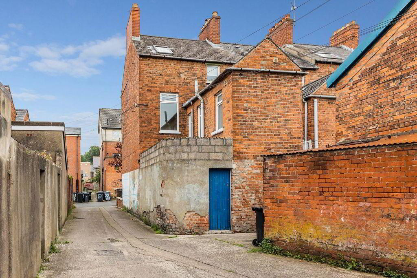25 Elgin Street,
Ormeau Road, Belfast, BT7 3AG
4 Bed End-terrace House
Sale agreed
4 Bedrooms
1 Bathroom
2 Receptions
Property Overview
Status
Sale Agreed
Style
End-terrace House
Bedrooms
4
Bathrooms
1
Receptions
2
Property Features
Tenure
Freehold
Energy Rating
Broadband
*³
Property Financials
Price
Last listed at Price Not Provided
Rates
£1,199.13 pa*¹
Property Engagement
Views All Time
167
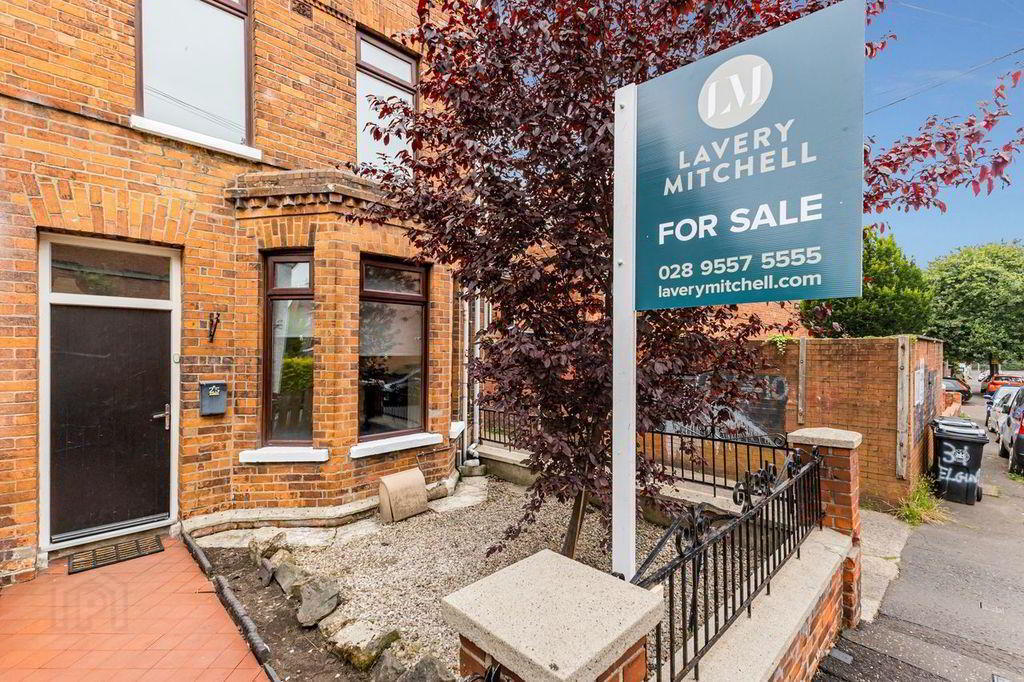
Additional Information
- End-terrace property offering extra privacy and space
- Accommodation over three storeys
- Four bedrooms - two spacious doubles and two smaller rooms
- Bright living area with good natural light
- Fitted kitchen with dining space
- Rear yard providing outdoor space
- Located close to shops, cafés, schools, and Ormeau Park
- Excellent public transport links to Belfast city centre
The property features four bedroom offering flexible space for sleeping, working from home, or additional storage. The layout across three floors provides practical living with a good balance of private and shared areas.
Located in a popular residential area of Belfast, the home benefits from a wide range of local amenities. Shops, cafés, and schools are within walking distance, and excellent public transport links provide easy access to the city centre and surrounding areas. Ormeau Park and the River Lagan towpath are also nearby, offering green space for leisure and recreation.
As an end-terrace, the property enjoys added privacy and a slightly larger footprint than mid-terrace homes. There is on-street parking and a rear yard offering outdoor space.
Overall, 25 Elgin Street is a practical and well-located home with strong local amenities and good transport connections.
- Entrance Hall 0.91m x 6.53m (3'0 x 21'5)
- Carpeted flooring, single radiator and cornice detail.
- Living Room 3.28m x 3.78m (10'9 x 12'5)
- Bright, airy living area with bay window, carved wooden fireplace, carpeted floor and single radiator
- Dining Room 2.84m x 3.02m (9'4 x 9'11)
- Built in storage and single radiator
- Kitchen 2.03m x 4.98m (6'8 x 16'4)
- Range of high and low level cream kitchen units with oven, induction hob and dishwasher. Grey wood effect floor and subway tile splashback
- First floor landing 2.03m x 5.82m (6'8 x 19'1)
- Carpeted flooring
- Bathroom 2.03m x 2.44m (6'8 x 8'0)
- White suite with shower over bath and white tiling
- WC 1.17m x 2.06m (3'10 x 6'9)
- White sanitaryware with enclosed shower cubicle
- Bedroom 1 1.80m x 3.18m (5'11 x 10'5)
- Rear facing single bedroom
- Master Bedroom 3.96m x 3.12m (13'0 x 10'3)
- Spacious front facing bedroom with 2 windows for a bright and airy space.
- Second floor landing 1.93m x 1.30m (6'4 x 4'3)
- Carpet to stairs and landing
- Bedroom 3 1.93m x 3.23m (6'4 x 10'7)
- Bedroom with single velux window
- Bedroom 4 3.96m x 3.05m (13'0 x 10'0)
- Bedroom with 2 windows and double radiator.


