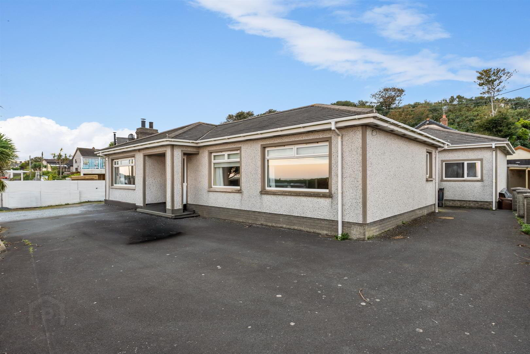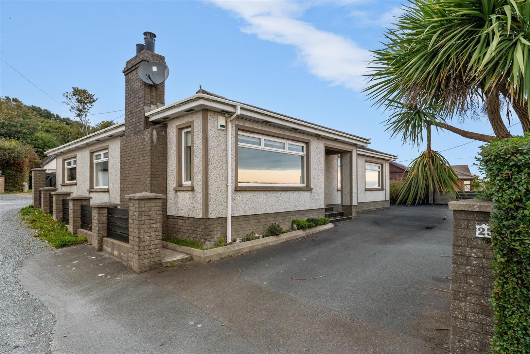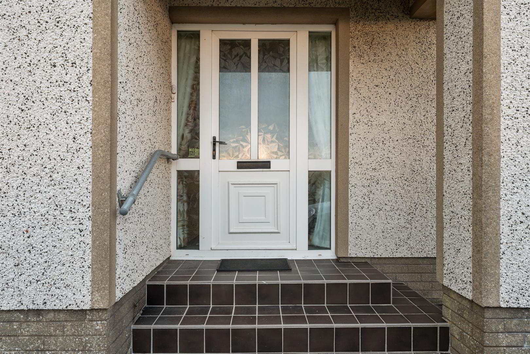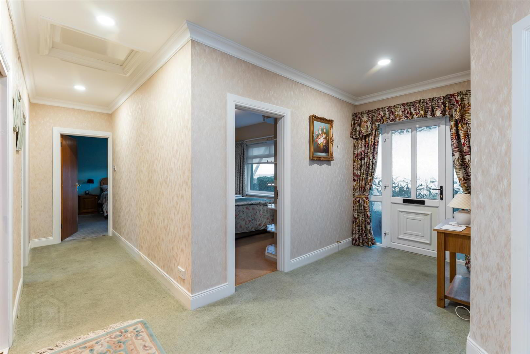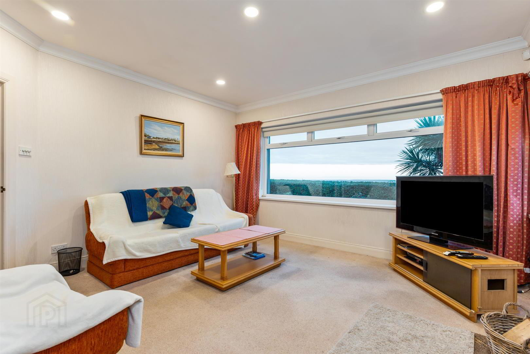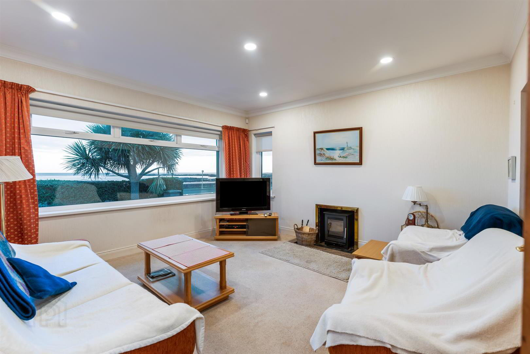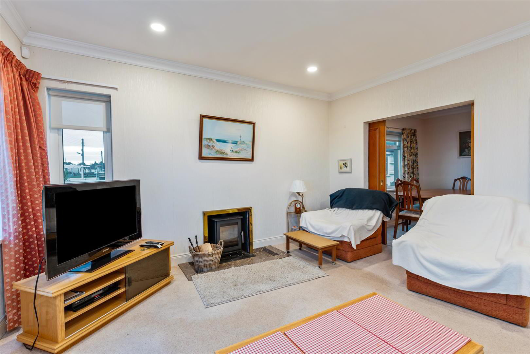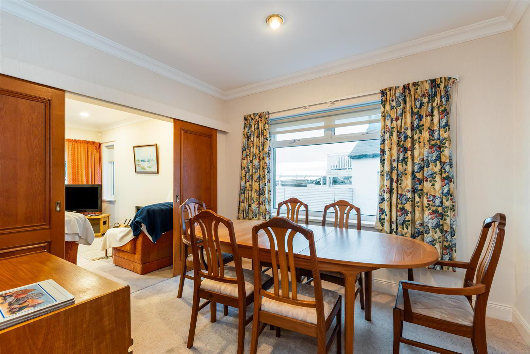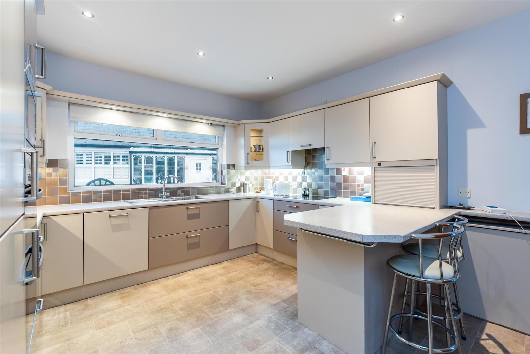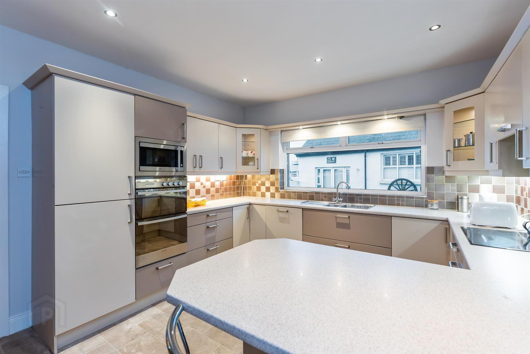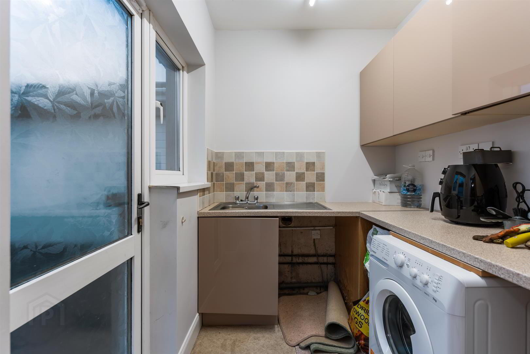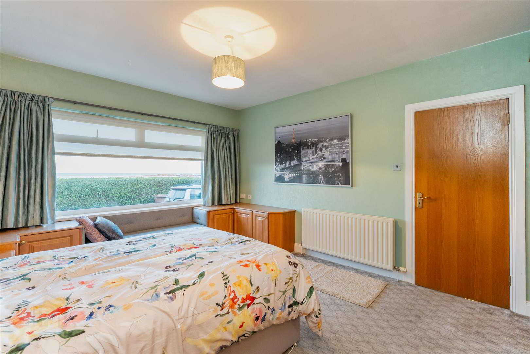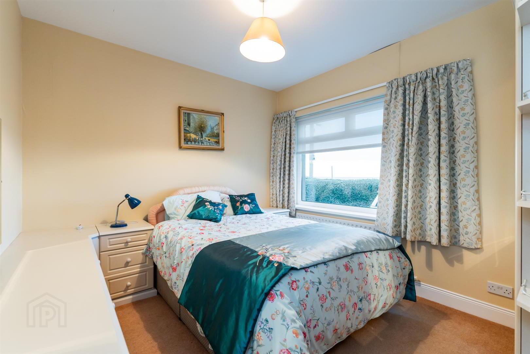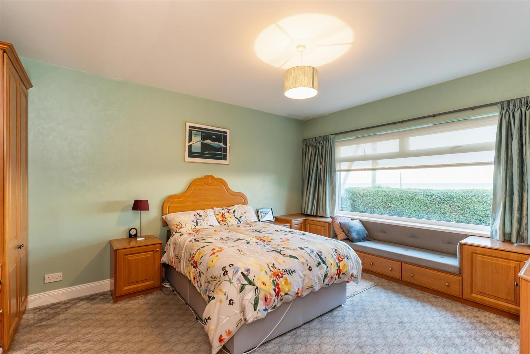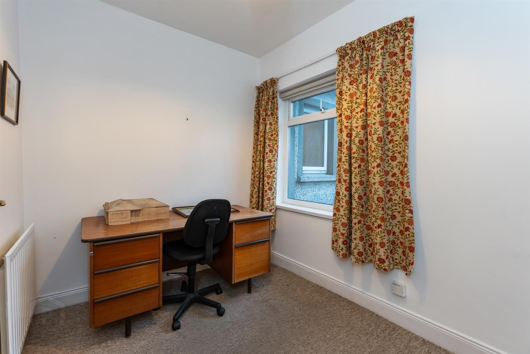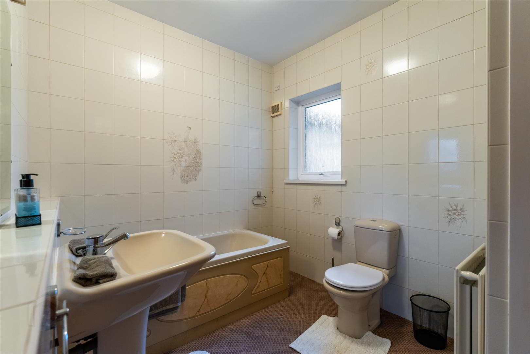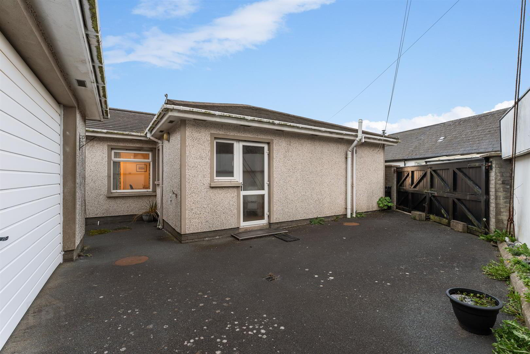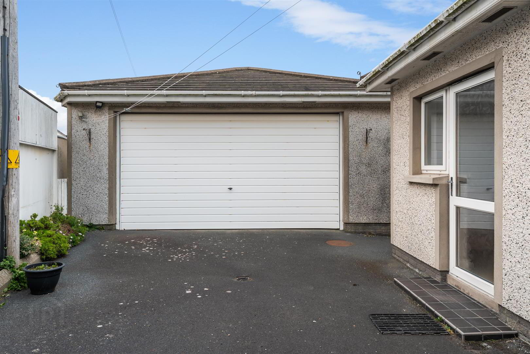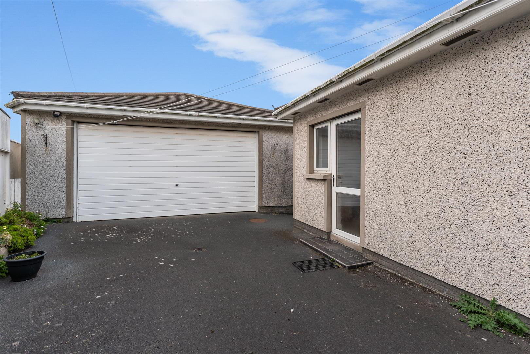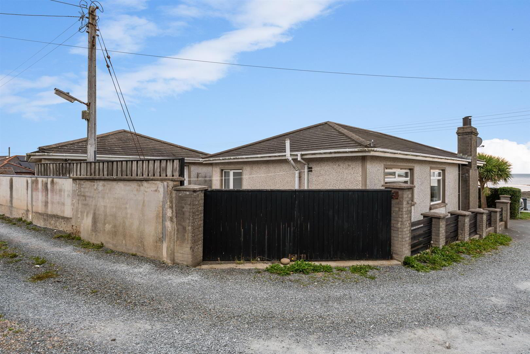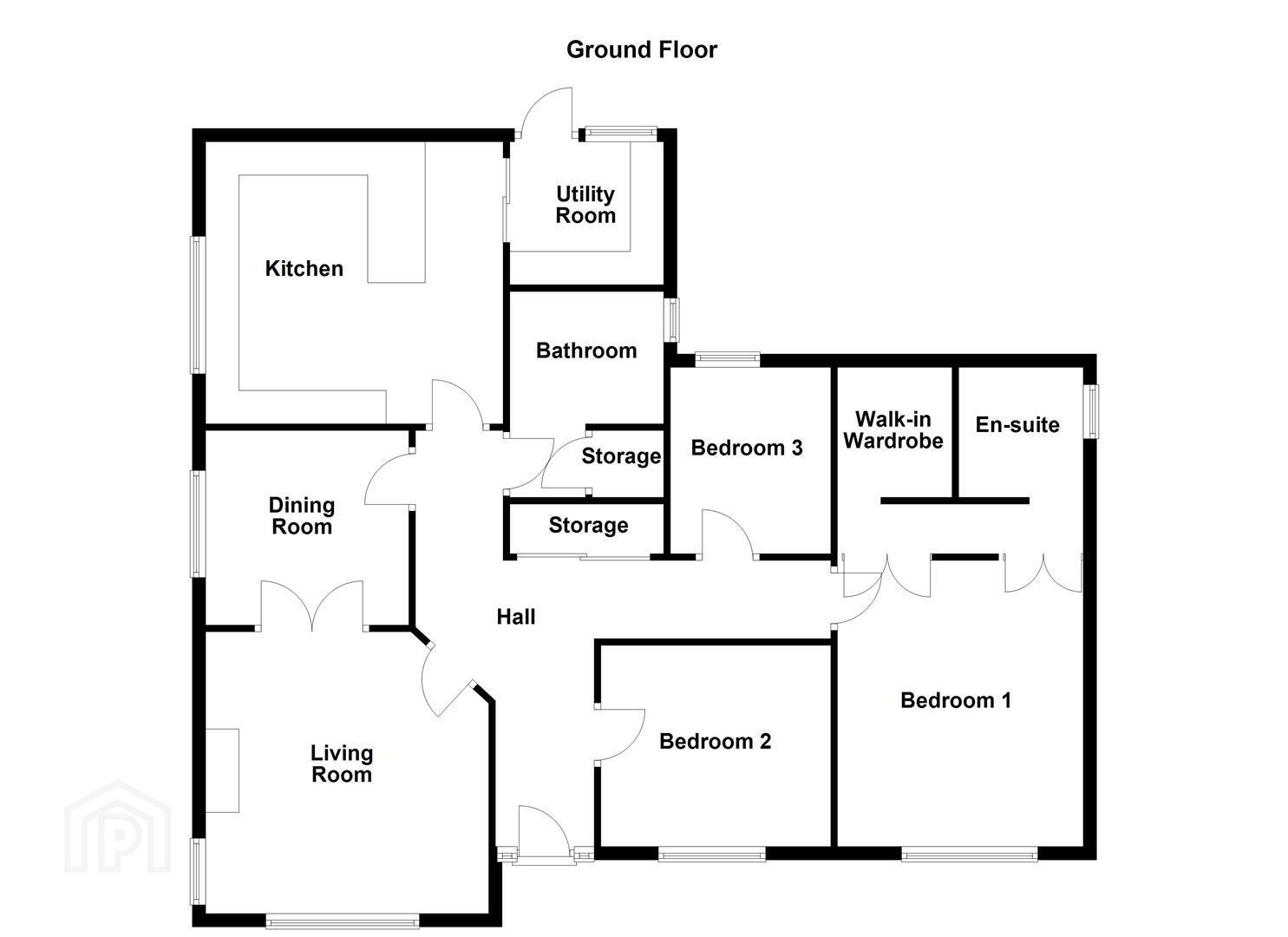25 Donaghadee Road,
Millisle, BT22 2BY
3 Bed Detached House
£1,250 per month
3 Bedrooms
2 Bathrooms
1 Reception
Property Overview
Status
To Let
Style
Detached House
Bedrooms
3
Bathrooms
2
Receptions
1
Available From
1 Oct 2025
Property Features
Furnishing
Furnished
Energy Rating
Broadband Speed
*³
Property Financials
Deposit
£1,250
Property Engagement
Views All Time
230
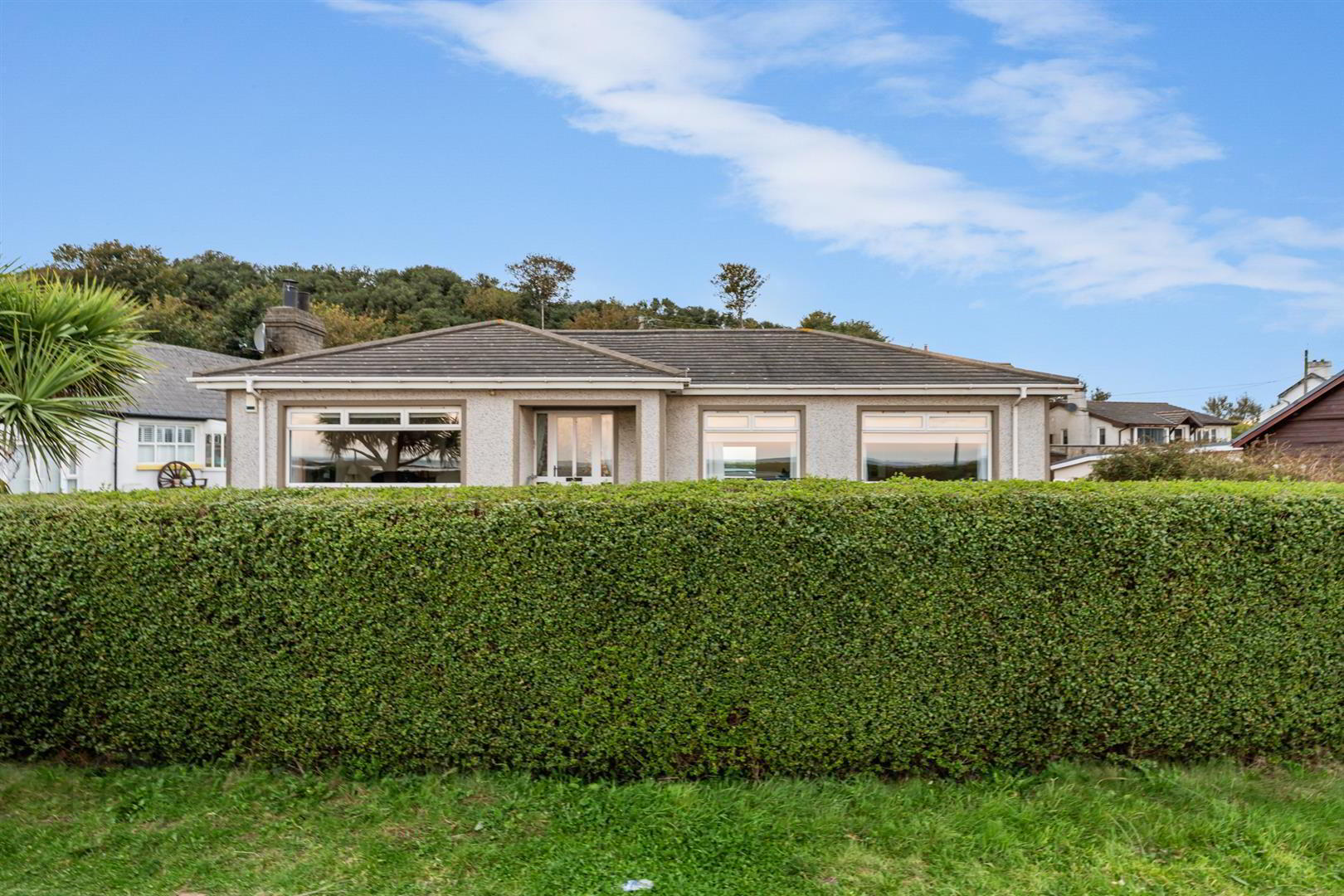
Additional Information
- Detached Bungalow With Double Garage, Easily Accessible To Amenities, Schools, The Seafront And Main Arterial Routes
- Three Bedrooms, Master With Ensuite Shower Room
- Family Bathroom
- Living Room With Log Burner, Leading Through To Dining Room
- Fitted Kitchen With Appliances And Plumbed Utility Room
- Gas Fired Central Heating And UPVC Double Glazed Windows
- Short Term Six Month Lease
- Early Viewing Recommended, To Not Miss Out On A Beautiful Family Home
The living room is a welcoming space, featuring a striking log burning stove that adds warmth and character, perfect for cosy evenings. Adjacent to the living room, the dining room. The fitted kitchen is practical and functional, complemented by a utility room that is plumbed for appliances.
This property boasts two bathrooms, including the ensuite, which enhances the convenience for family living. Gas fired central heating and UPVC double glazed windows.
Externally, the property is equally impressive, featuring a tarmac driveway that offers ample space for multiple vehicles. The double garage provides additional storage or workshop space, with easy access via a gate from the laneway.
Situated close to local amenities, schools, and main arterial routes, as well as being just a stone's throw from the beautiful seafront and beach, this bungalow is perfectly positioned for both relaxation and recreation. The property is a short term six month lease.
- Accommodation Comprises
- Hall
- Sliding wardrobes/cloak space.
- Living Room 4.25 x 4.23 (13'11" x 13'10")
- Log burning stove, granite hearth, recessed spotlights, double doors through to the dining room.
- Dining Room 3.32 x 2.92 (10'10" x 9'6")
- Kitchen 3.66 x 4.23 (12'0" x 13'10")
- Fitted kitchen, range of high and low level units, laminate work surfaces, one and a quarter stainless steel sink with mixer tap and drainer, integrated dishwasher, integrated fridge/freezer, integrated microwave, integrated oven and grill, four ring electric hob, integrated extractor fan, partially tiled walls, recessed spots, breakfast bar area.
- Utility Room 2.31 x 1.80 (7'6" x 5'10")
- Range of high and low level units, laminate work surfaces, single stainless steel sink with mixer tap and drainer, plumbed for washing machine and tumble dryer, door leading to back garden and garage, partially tiled walls.
- Bathroom
- Beige suite comprising, panelled bath with mixer tap, pedestal wash hand basin with mixer tap, low flush w/c, extractor fan, tiled walls, built in storage with gas fired boiler.
- Bedroom 1 3.69 x 4.68 (12'1" x 15'4")
- Double bedroom with built in storage and walk in wardrobe.
- Ensuite
- White suite comprising, shower enclosure, wall mounted overhead shower, glass door, vanity unit with mixer tap and storage, low flush w/c, wall mounted mirror with light, tiled floor, tiled walls, extractor fan, recessed spotlights.
- Bedroom 2 3.02 x 3.46 (9'10" x 11'4")
- Double bedroom with built in storage.
- Bedroom 3 2.98 x 2.22 (9'9" x 7'3")
- Garage
- Double garage with power, light, plumbing and an up and over door.
- Outside
- Front - Tarmac driveway with space for two vehicles, and mature hedging to the front of the property.
Rear - Tarmac driveway, outside tap, double gates onto laneway, access to double garage.


