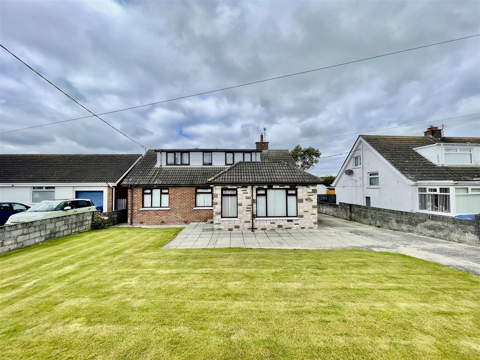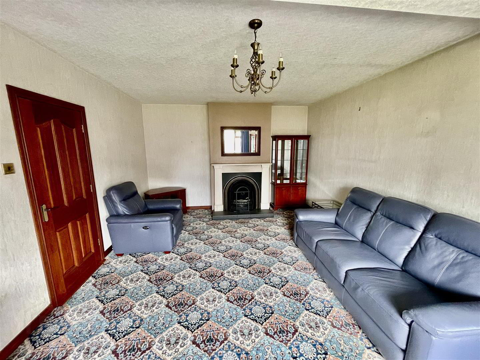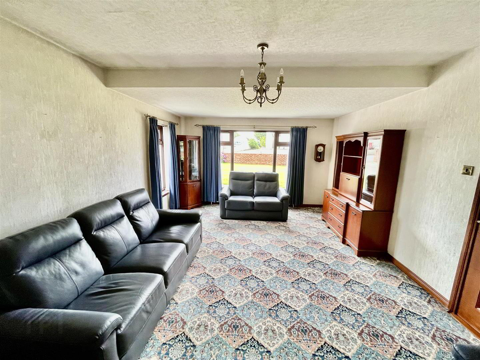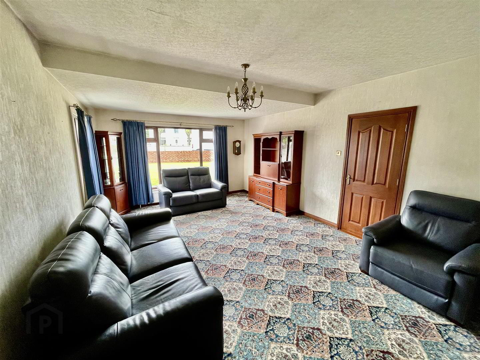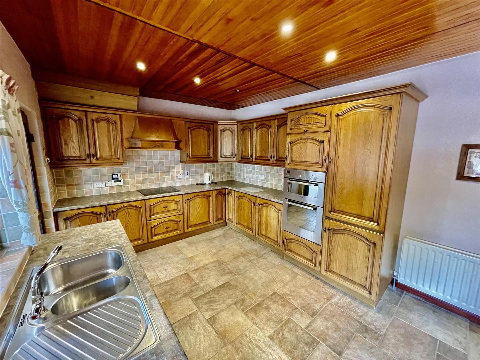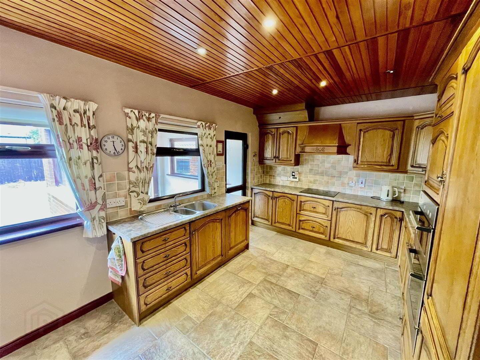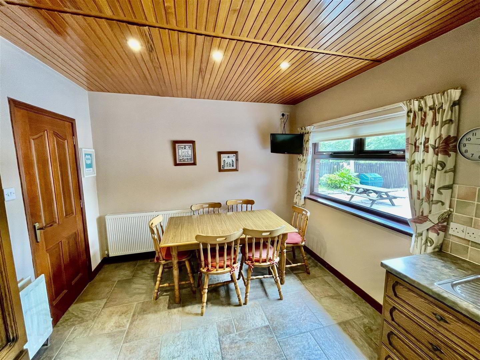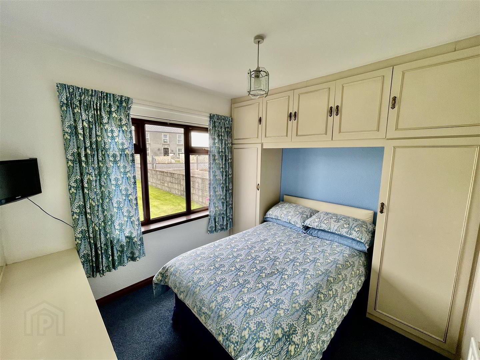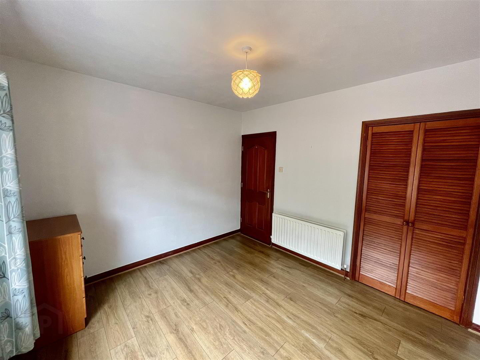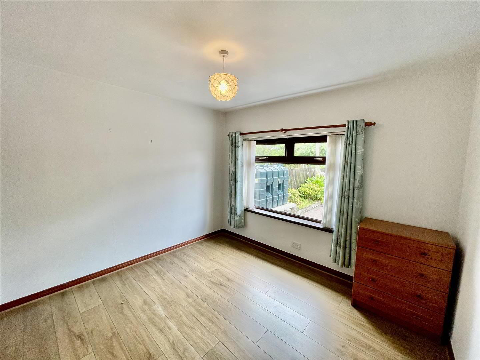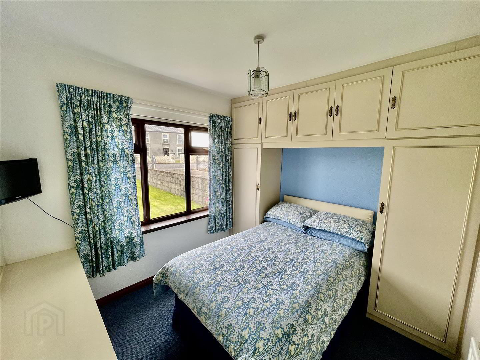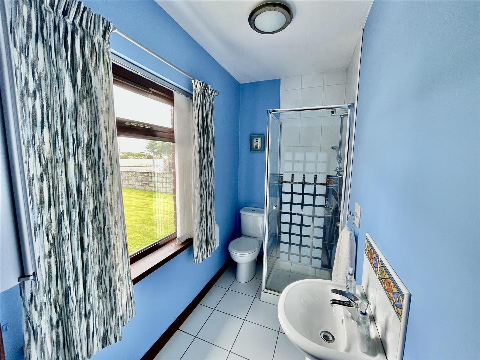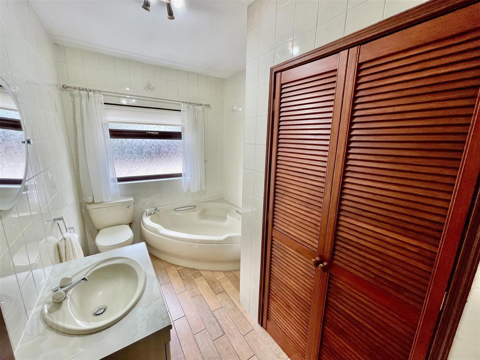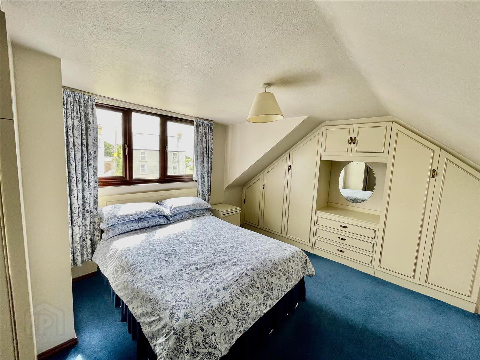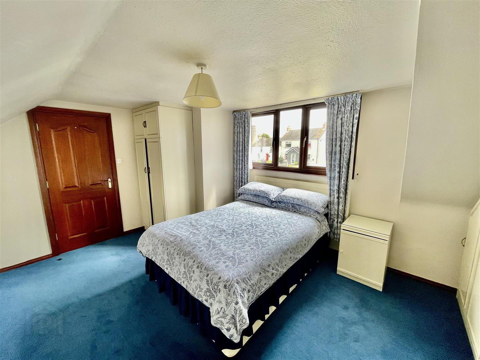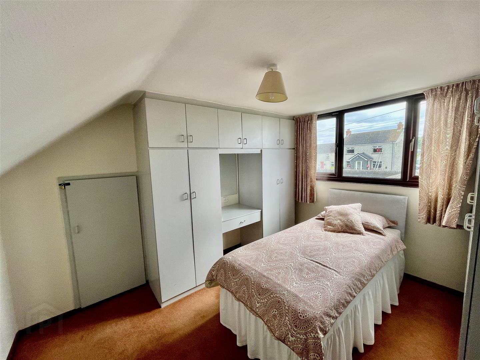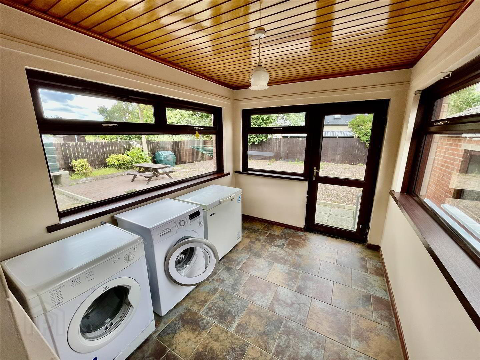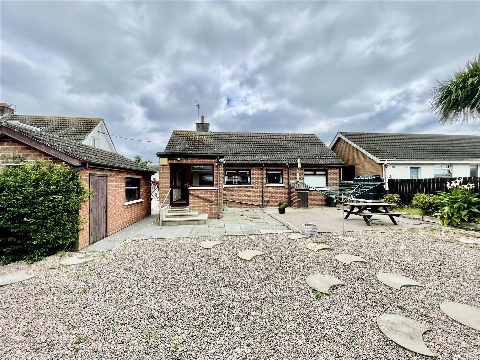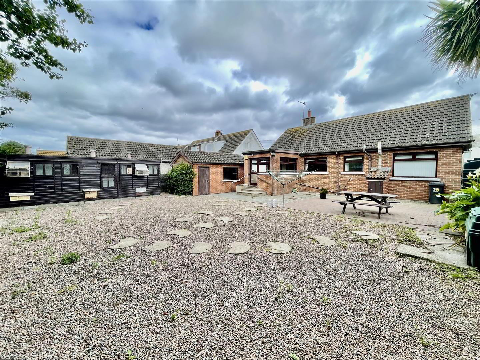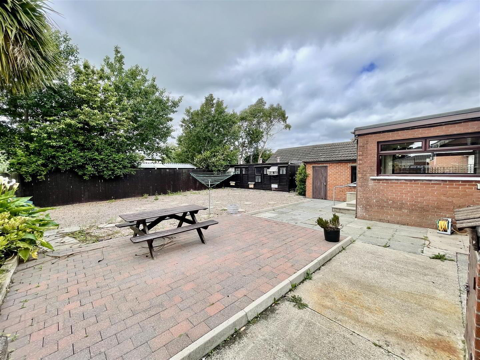25 Cloughey Road,
Portavogie, Newtownards, BT22 1EF
4 Bed Detached Bungalow
£1,050 per month
4 Bedrooms
2 Bathrooms
2 Receptions
Property Overview
Status
To Let
Style
Detached Bungalow
Bedrooms
4
Bathrooms
2
Receptions
2
Property Features
Furnishing
Partially furnished
Broadband
*³
Property Financials
Deposit
£1,050
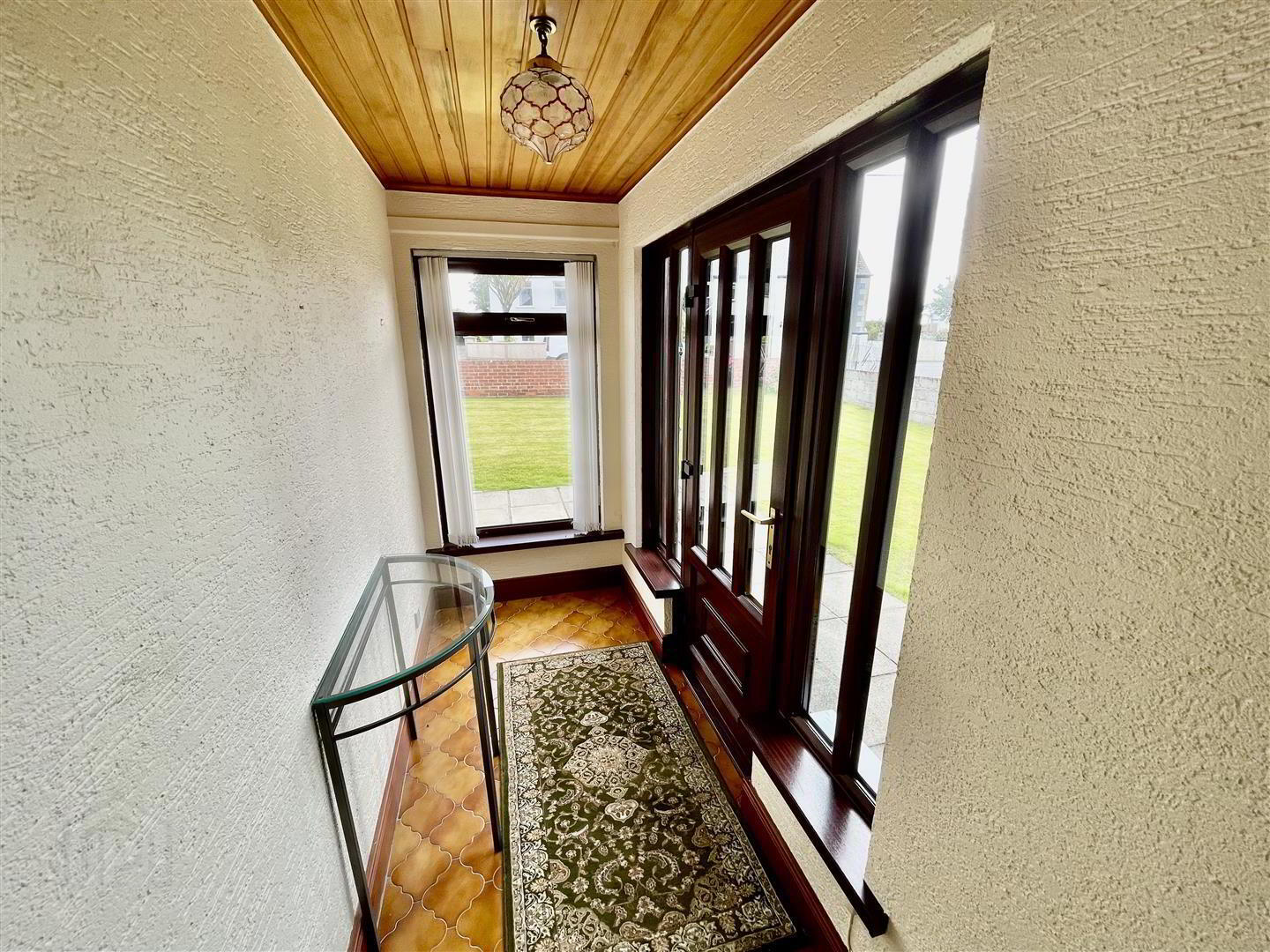
Features
- Detached Chalet Bungalow
- Large Living Room, Fitted Kitchen With Range Of Appliances, Rear Porch Plumbed For Appliances
- Four Bedrooms, All With Built In Storage
- Downstairs Bathroom And Separate Shower Room
- Oil Fired Central Heating And Double Glazed Windows
- Paved Driveway With Space For Multiple Vehicles, Fully Enclosed Rear Landscaped Garden And Detached Garage
- Located Close To Local Amenities, Schools And Main Arterial Routes
- Early Viewing Recommended
Upon entering, you are welcomed by a bright entrance porch that leads into a spacious living room, complete with a feature fireplace. The open plan kitchen and dining area is perfect for family gatherings and entertaining, providing a seamless flow between spaces. A rear porch, conveniently plumbed for appliances, enhances the functionality of the home.
This bungalow boasts four well-proportioned bedrooms, each equipped with built-in storage, ensuring ample space for personal belongings. The property also features a downstairs bathroom and a separate shower room.
With oil-fired central heating and double-glazed windows, this home promises warmth and energy efficiency throughout the year. The exterior is equally impressive, featuring a paved driveway that accommodates multiple vehicles, along with a fully enclosed landscaped rear garden and detached garage.
Early viewing is highly recommended.
- Accommodation Comprises
- Porch
- Tiled floor.
- Hall
- Built in storage.
- Living Room 6.30 x 3.95 (20'8" x 12'11")
- Open fireplace with tiled hearth, iron surround and granite mantle.
- Kitchen/Dining Room 5.55 x 3.14 (18'2" x 10'3")
- Fitted kitchen with a range of high and low level units, laminate work surfaces, one and a quarter stainless steel sink with mixer tap and drainer, integrated dishwasher, fridge/freezer, oven and grill, four ring electric hob, integrated extractor fan, tiled floor, part tiled walls, recessed spotlights, space for dining.
- Rear Porch 2.39 x 3.02 (7'10" x 9'10")
- Plumbed for washing machine and tumble dryer, tiled floor, back door leading to enclosed rear garden.
- Bedroom 1 3.35 x 3.15 (10'11" x 10'4")
- Double bedroom, wood laminate flooring, built in storage.
- Bedroom 2 3.03 x 2.73 (9'11" x 8'11")
- Double bedroom, built in storage.
- Shower Room
- White suite comprising, corner shower enclosure, wall mounted overhead shower, pedestal wash hand basin with mixer tap and tile splashback, low flush w/c, tiled floor, part tiled walls.
- Bathroom
- Beige suite comprising, panelled bath with mixer tap, vanity unit with mixer tap and storage, low flush w/c, tiled walls, tiled floor, hot press and storage.
- First Floor
- Bedroom 3 3.48 x 4.13 (11'5" x 13'6")
- Double bedroom with built in storage.
- Bedroom 4 3.46 x 3.07 (11'4" x 10'0")
- Built in storage.
- Garage
- Roller door, power and light.
- Outside
- Front - Paved driveway with space for multiple vehicles, area in lawn, area in patio.
Rear - Fully enclosed, area in patio, area in stones, area in brick paviour, outside tap and light, oil tank, oil boiler, side gate for bin access, area in beds with mature shrubs and hedging.


