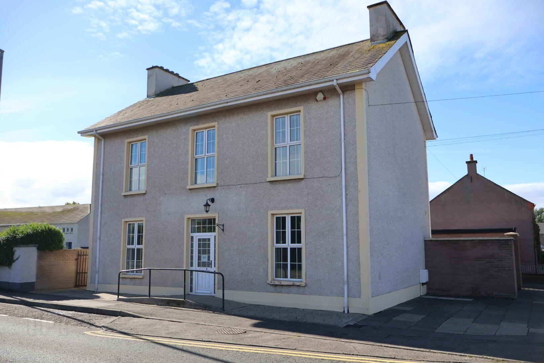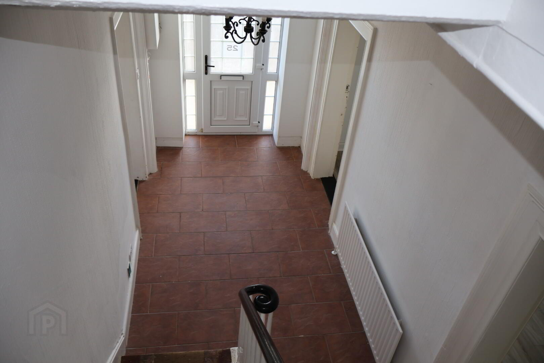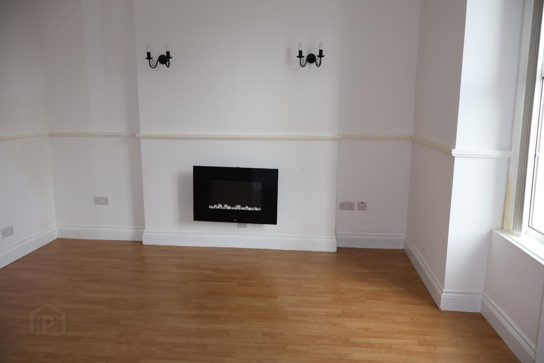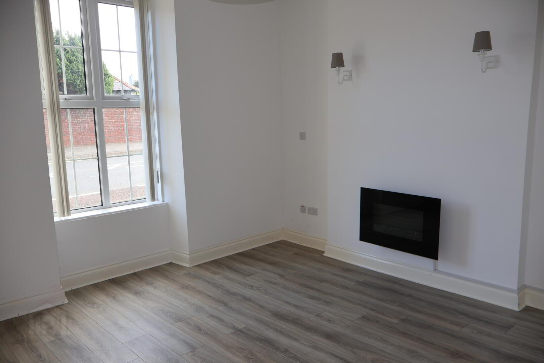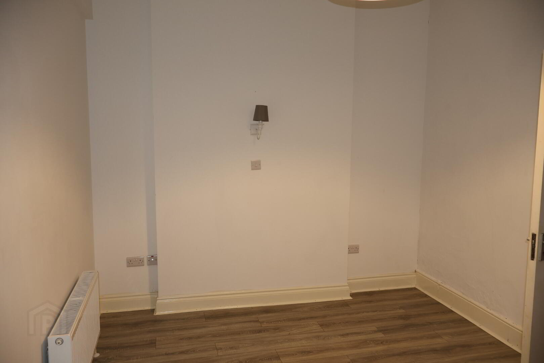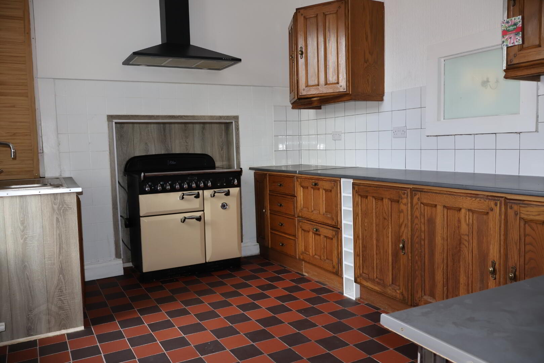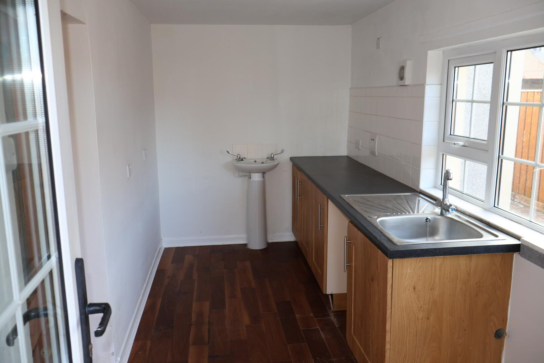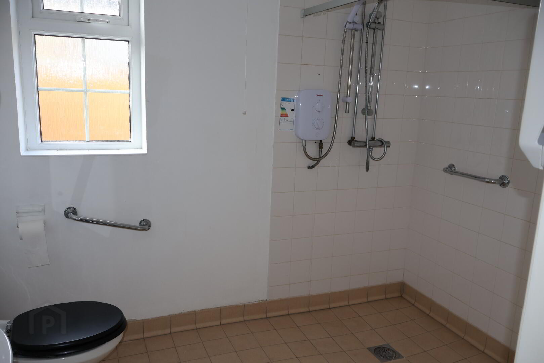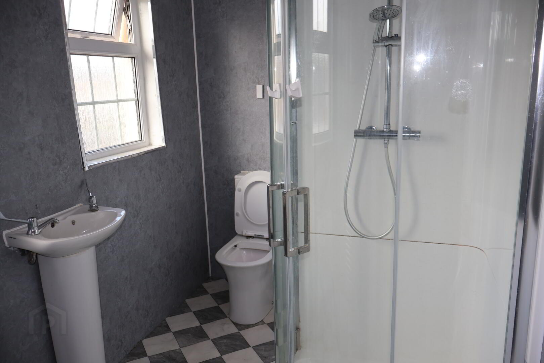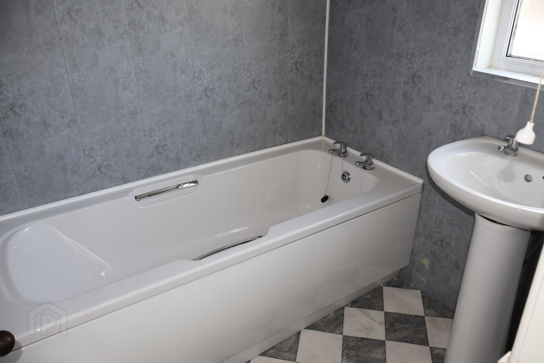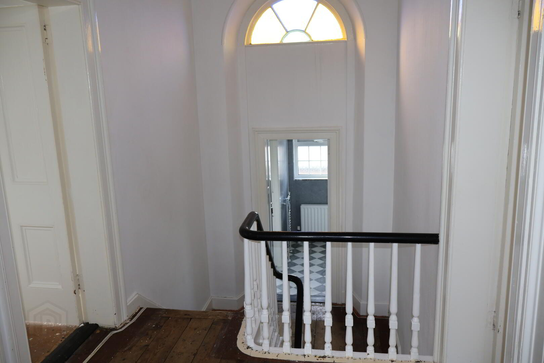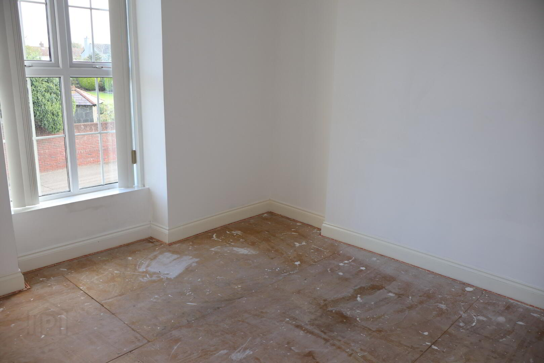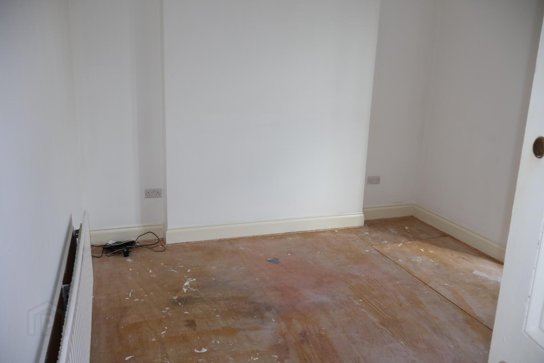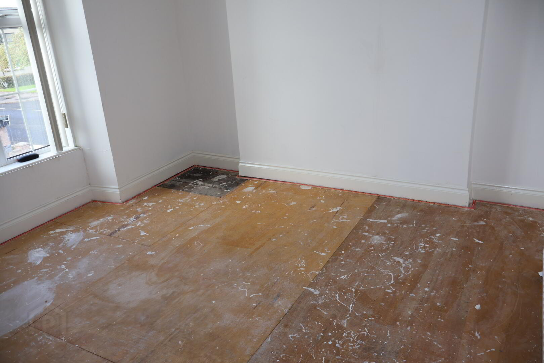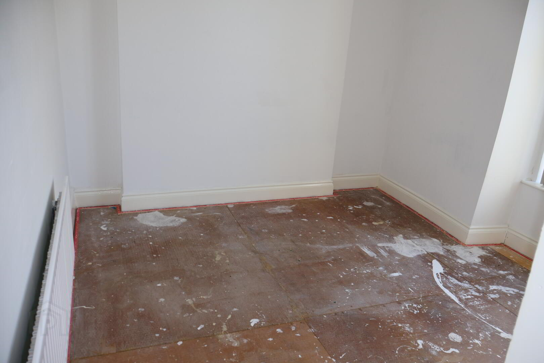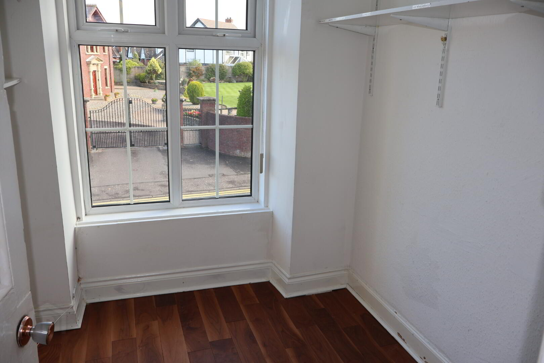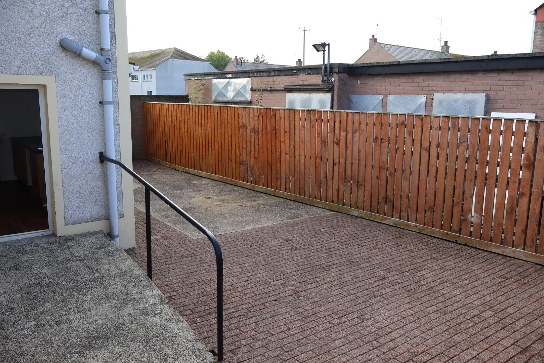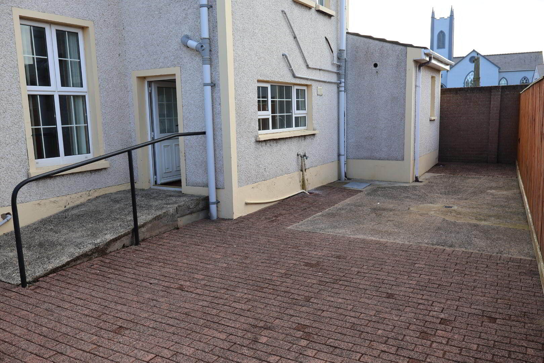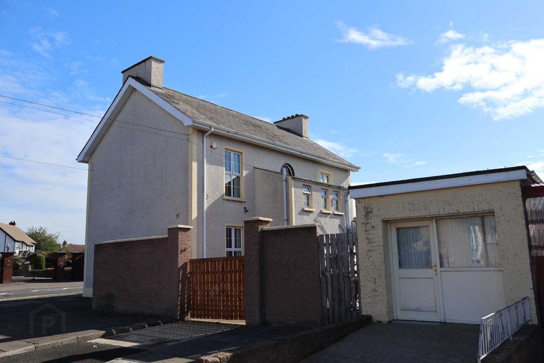25 Church Street,
Limavady, BT49 0BX
4 Bed Detached House
Offers Around £249,950
4 Bedrooms
3 Bathrooms
3 Receptions
Property Overview
Status
For Sale
Style
Detached House
Bedrooms
4
Bathrooms
3
Receptions
3
Property Features
Tenure
Not Provided
Heating
Gas
Broadband Speed
*³
Property Financials
Price
Offers Around £249,950
Stamp Duty
Rates
£1,432.20 pa*¹
Typical Mortgage
Legal Calculator
Property Engagement
Views All Time
822
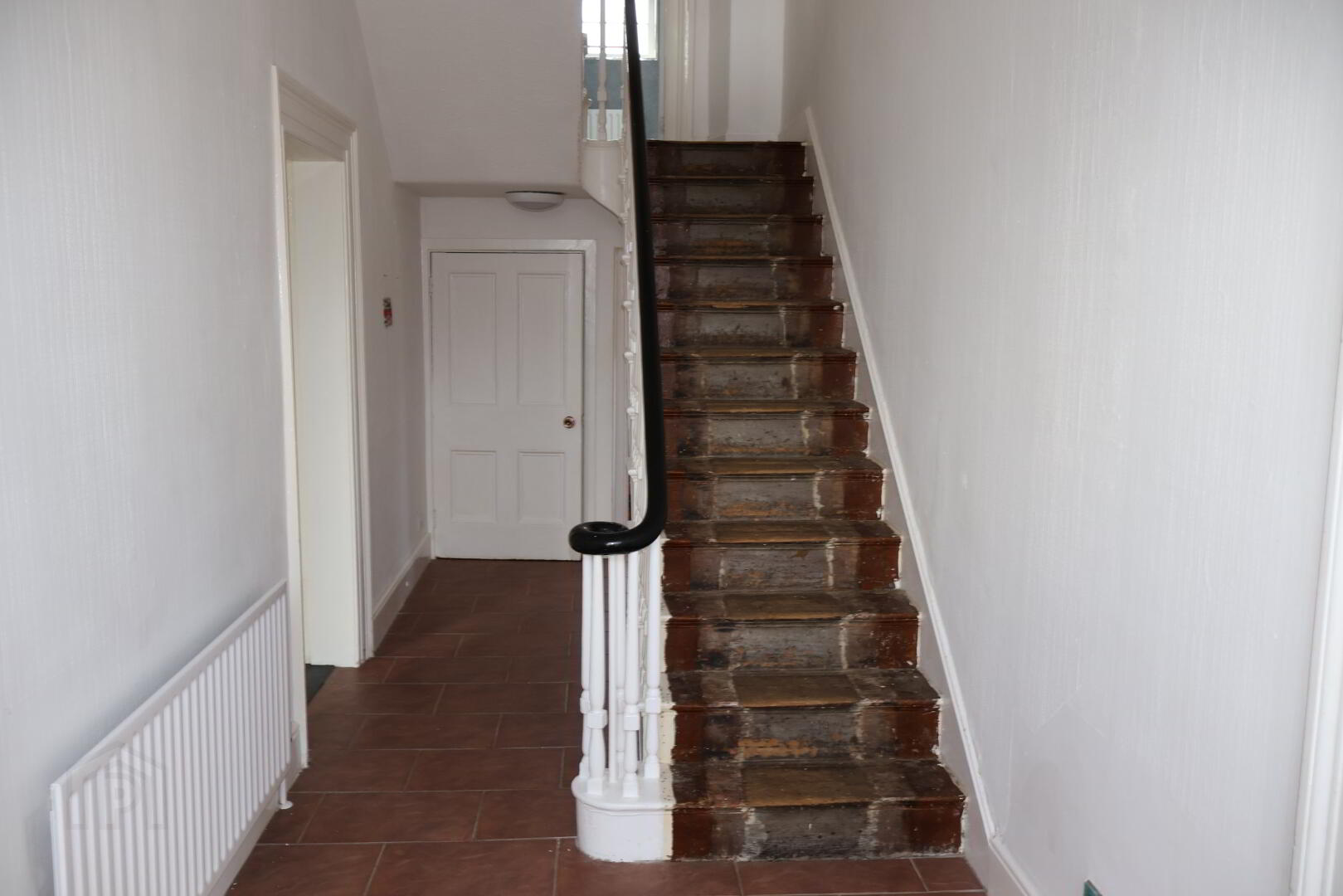
Additional Information
- Large Detached, Property Situated On A Prominent Road Front Site In An Excellent Town Centre Location. Suitable For Family Home, HMO, Commercial or Mixed Use.
- Three Reception Rooms.
- Four Large Bedrooms Plus Study.
- Two Shower Rooms and Bathroom.
- Kitchen with Range of Mahogany Units and Rangemaster Cooker.
- Key Features Include; Mains Gas Central Heating System, Double Glazed Windows in uPVC Frames, Enclosed Rear Yard providing Off Street Parking, Detached Workshop and Store to Rear.
Property Details:
Accommodation :..............
Ground Floor :..................
Entrance Hall :uPVC front door with double glazed centre and side lights. Tiled floor. Storage cupboard.
Living Room :13'3 x 12'10 Feature wall mounted electric fire. Laminate wood flooring. Points for wall lights.
Sitting Room :13'6 x 12'3 Feature wall mounted electric fire. Laminate Ash flooring. Points for wall lights. Leading into Family Room/Dining Room.
Family Room / Dining Room :13'5 x 10'3 Laminate Ash flooring.
Kitchen :12'9 x 9'5 Fitted with Good range of high and low level Mahogany units with matching worktops. Part tiled walls. Tiled floor. One and a quarter bowl stainless steel sink unit and single drainer with chrome mixer taps. Rangemaster cooker with feature canopy housing concealed extractor fan.
Utility Room :14'4 x 4 x 6'3 Fitted with good range of base units with matching worktops. Stainless steel sink unit and single drainer with chrome mixer taps. Part tiled walls. Laminate wood flooring. Plumbed for washing machine. Pedestal wash hand basin. uPVC rear door with double glazed centre light.
Wet Room :9'0 x 6'7 Three piece 'white' suite comprising 'REDRING PURE' Electric shower. Low flush w.c. Pedestal wash hand basin. Part tiled walls. Extractor fan.
First Floor :..................
Shower Room :8'6 x 6'7 Three piece 'white' suite comprising walk-in Thermo shower with Rainfall shower head. Low flush w.c. Pedestal wash hand basin. Feature panelling to walls. PVC panelling to ceiling. Recessed LED lights to ceiling.
Bathroom :6'2 x 5'3 Comprising of bath and pedestal wash hand basin. Feature panelling to walls. PVC panelling to ceiling. Recessed LED lights to ceiling.
Bedroom [1] :13'7 x 12'1.
Bedroom [2] :13'5 x 11'0.
Bedroom [3] :13'5 x 10'8.
Bedroom [4] :13'4 x 9'5.
Study / Office :6'9 x 6'8 Laminate wood flooring. Built in shelving. Trap door to roof space.
Exterior :Enclosed rear yard with brick pavior driveway. Vehicular gate providing off street parking. Boiler House housing gas combi boiler. Outside lights. Outside water tap.
Workshop / Store :12'6 x 11'0 with light and power points.
Store :16'4 x 8'4 with light and power points. Low flush w.c. and wash hand basin.
Rates :£1,432.20 Per annum as at September 2025.


