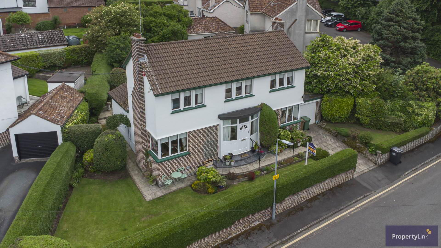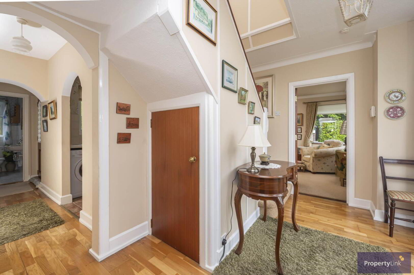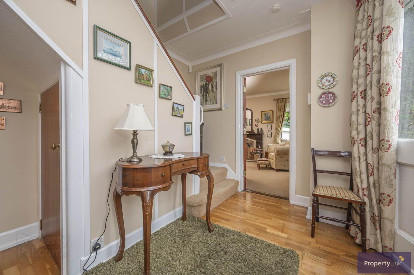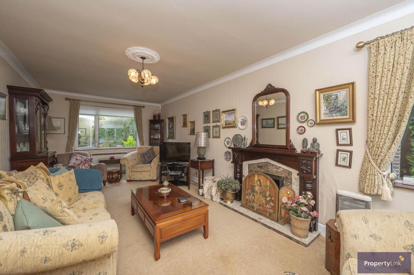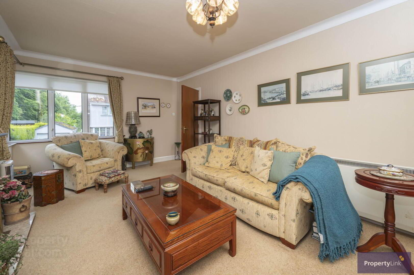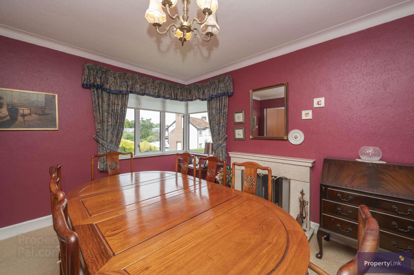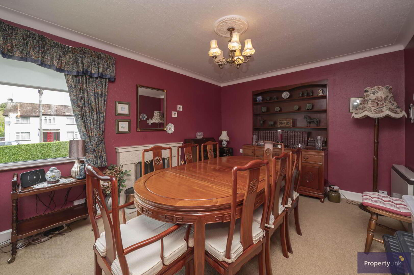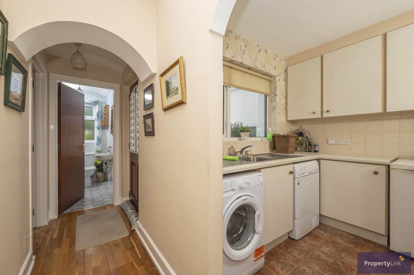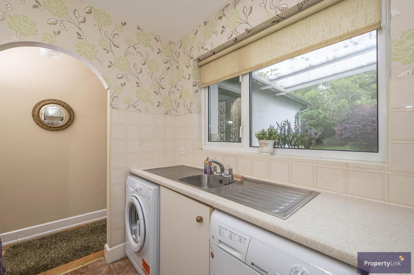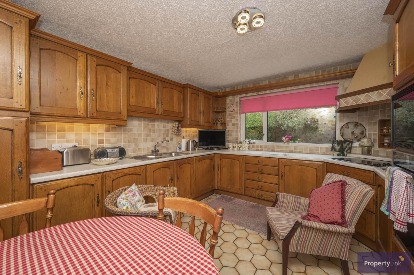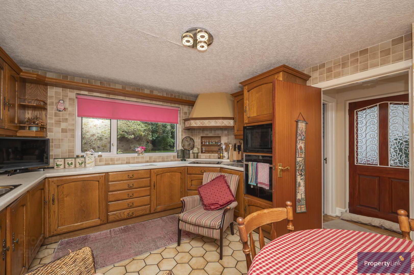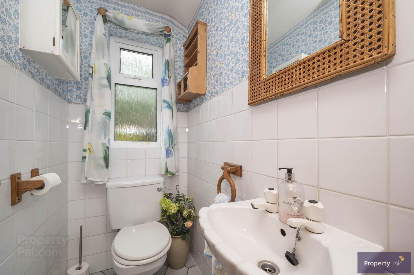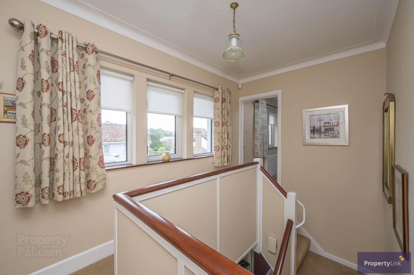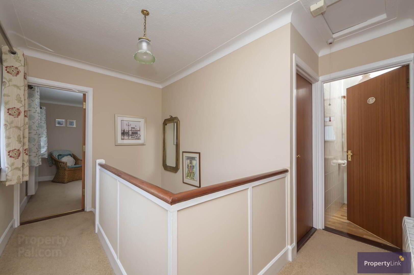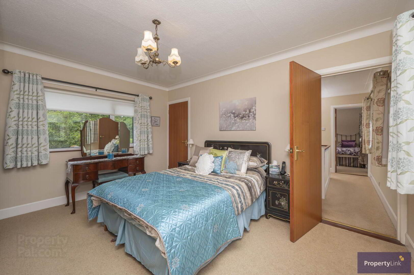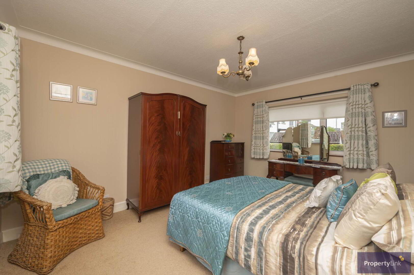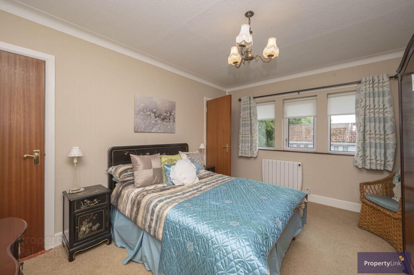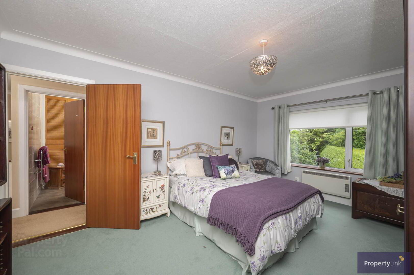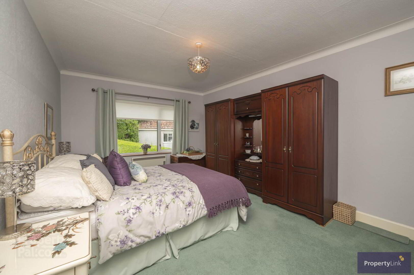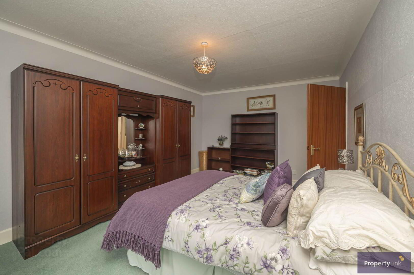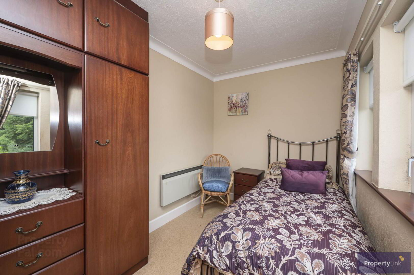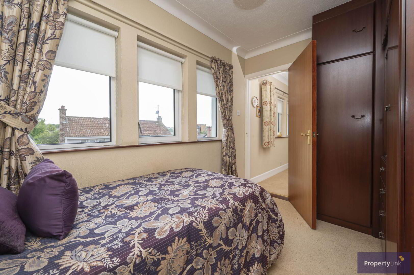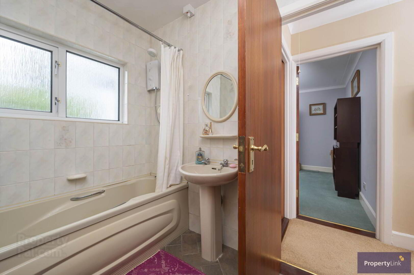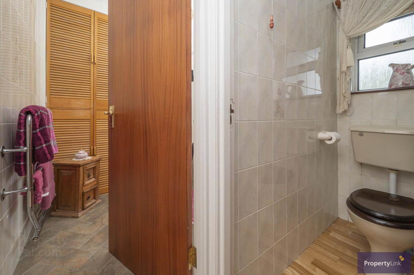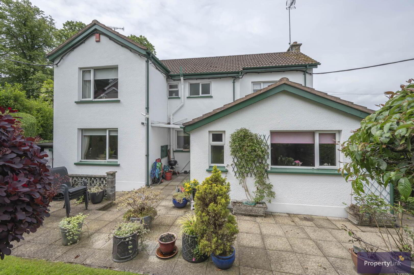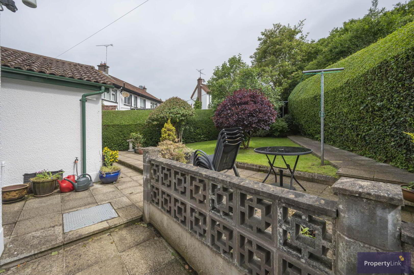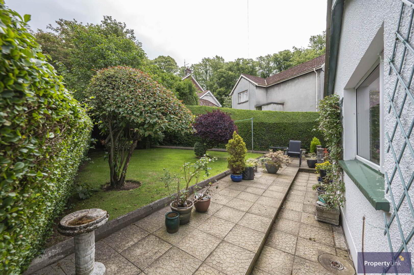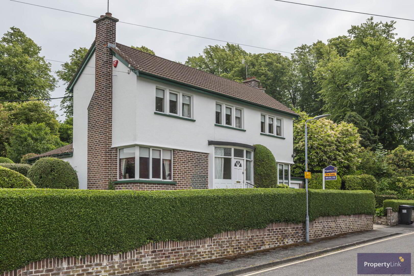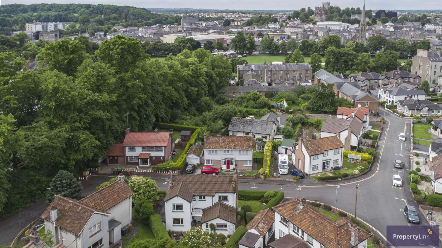25 Charlemont Gardens,
Armagh, BT61 9BB
3 Bed Detached House
Price £240,000
3 Bedrooms
1 Bathroom
2 Receptions
Property Overview
Status
For Sale
Style
Detached House
Bedrooms
3
Bathrooms
1
Receptions
2
Property Features
Tenure
Freehold
Energy Rating
Broadband
*³
Property Financials
Price
£240,000
Stamp Duty
Rates
£1,583.85 pa*¹
Typical Mortgage
Legal Calculator
In partnership with Millar McCall Wylie
Property Engagement
Views All Time
1,333
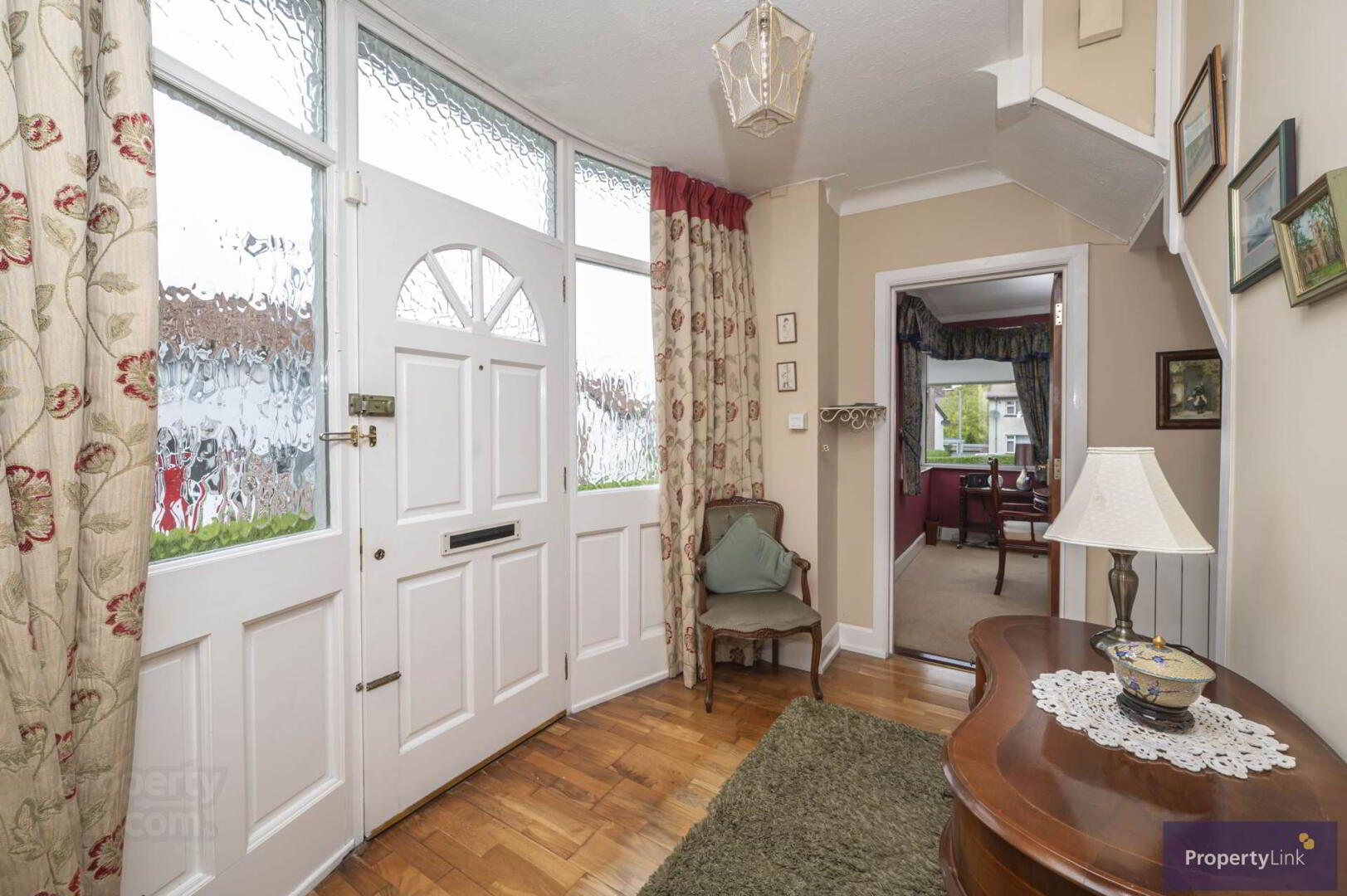
Features
- Detached Property
- 3 Bedrooms
- 2 Reception Rooms
- Kitchen/Dining Room
- Utility Room
- Garage
- Landscaped Gardens
- Convenient Location
- Walking Distance To The City Centre
- Desirable Location
Entrance Hall
Entered via a solid wooden door to hall way with understair storage and solid wooden floor.
Living Room - 23'3" (7.09m) x 11'1" (3.38m)
Spacious room offering dual aspect window views, carpet floor covering and feature fireplace with open fire.
Dining Room - 13'8" (4.17m) x 11'1" (3.38m)
A frontal aspect dining room offering carpet floor covering and marble fireplace with open fire.
Kitchen - 13'0" (3.96m) x 9'3" (2.82m)
Offering high and low fitted units to include electric oven with hob and extractor fan over, stainless steel sink and drainer, intergrated fridge, ample space to house dining table, ceramic tiled floor and rear aspect window views.
WC - 6'2" (1.88m) x 3'1" (0.94m)
Located on the ground floor, low flush WC, floating wash hand basin and ceramic tiled floor.
Utility Room - 8'3" (2.51m) x 8'0" (2.44m)
Composing of fitted units, space to house auto-washers, ceramic tiled floor and rear aspect window views.
Bathroom - 5'9" (1.75m) x 4'2" (1.27m)
Two piece suite to include pedestal wash hand basin, panel bath with electric shower over, ceramic tiled floor and hotpress.
Toilet - 5'3" (1.6m) x 2'6" (0.76m)
Ceramic tiled floor and low flush WC.
Bedroom 1 - 15'4" (4.67m) x 11'2" (3.4m)
Generous double bedroom offering rear aspect window views and carpet floor covering.
Bedroom 2 - 13'9" (4.19m) x 11'2" (3.4m)
A second generous double bedroom offering dual aspect window views, carpet floor covering and built in wardrobe.
Bedroom 3 - 11'1" (3.38m) x 7'0" (2.13m)
A third bedroom offering fitted wardrobes, frontal aspect window views and ample space to house single bed.
Outside
This property offers mature gardens in lawn with landscaped shrub beds.
Notice
Please note we have not tested any apparatus, fixtures, fittings, or services. Interested parties must undertake their own investigation into the working order of these items. All measurements are approximate and photographs provided for guidance only.


