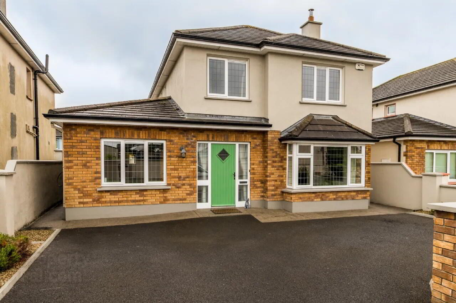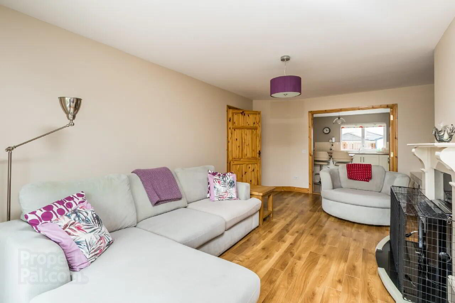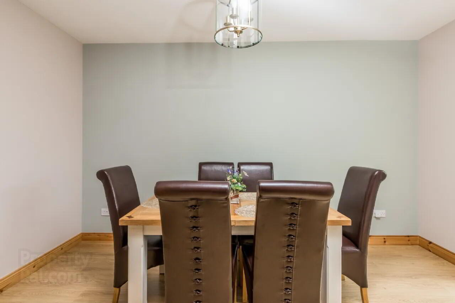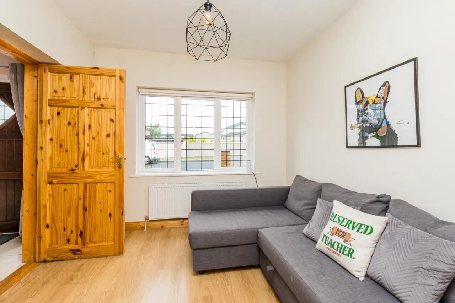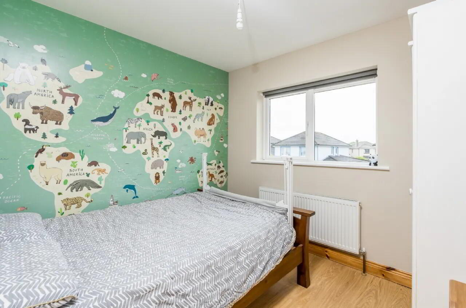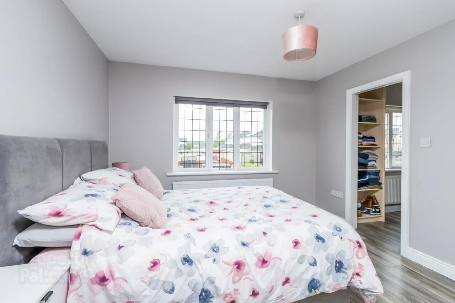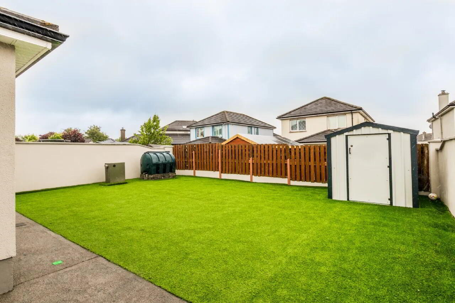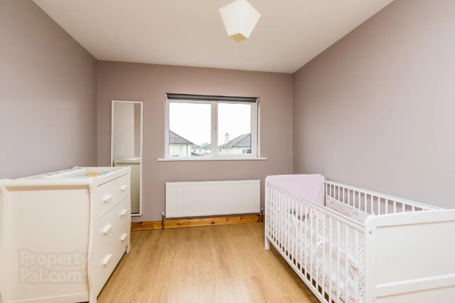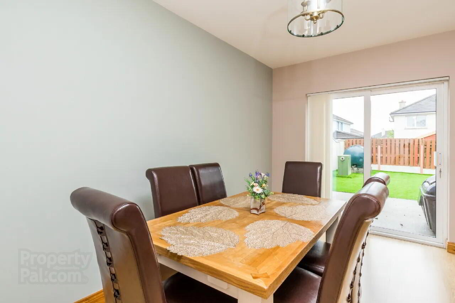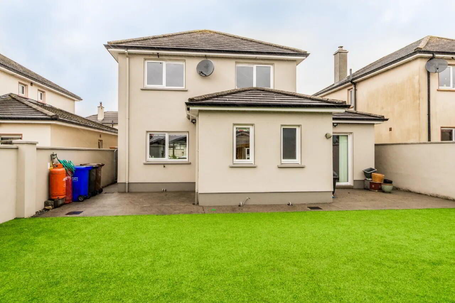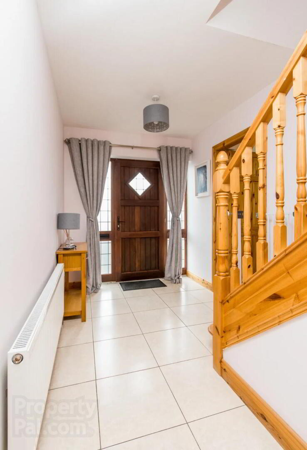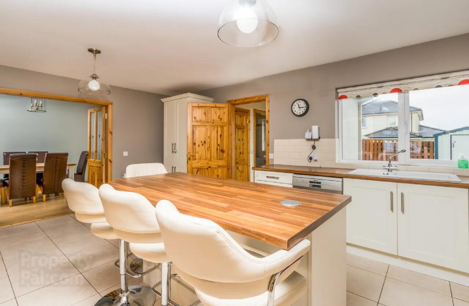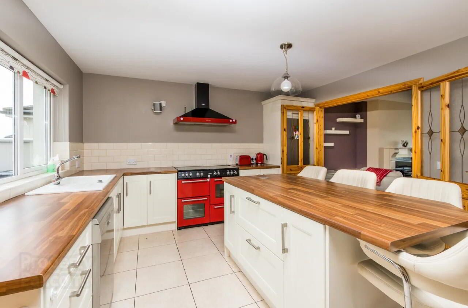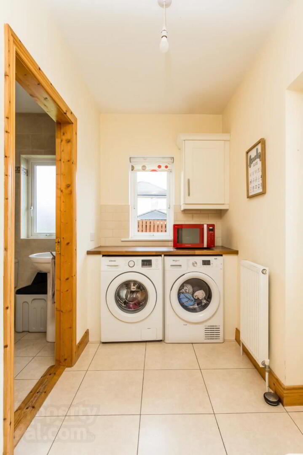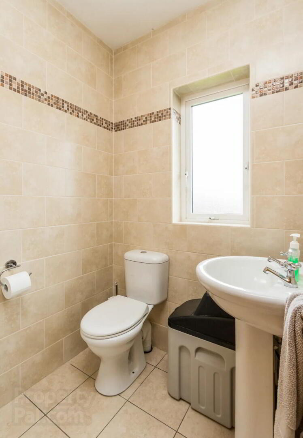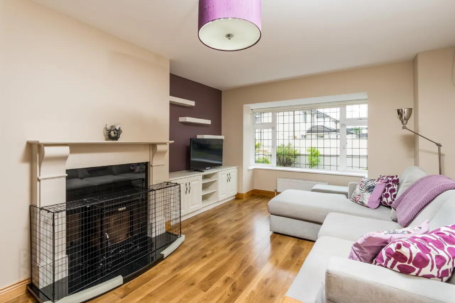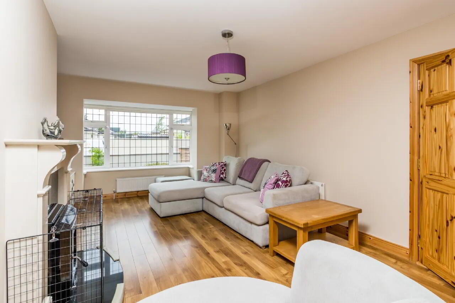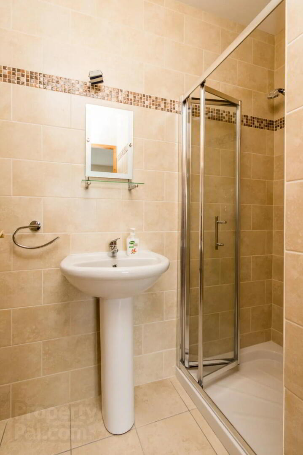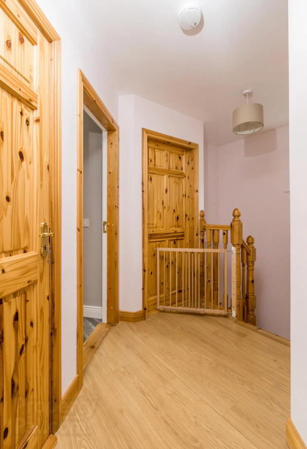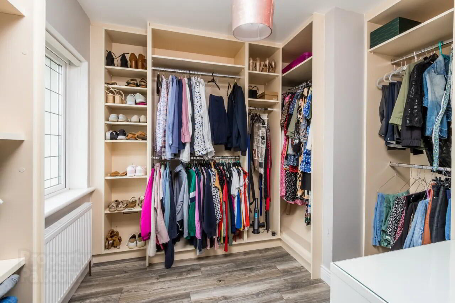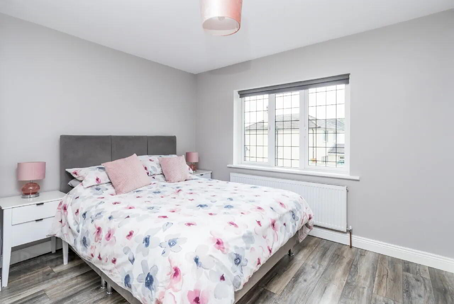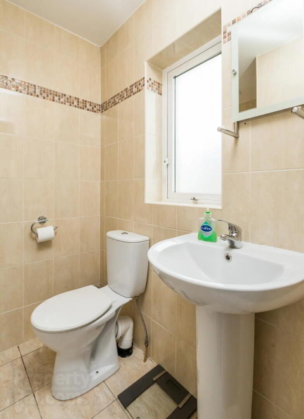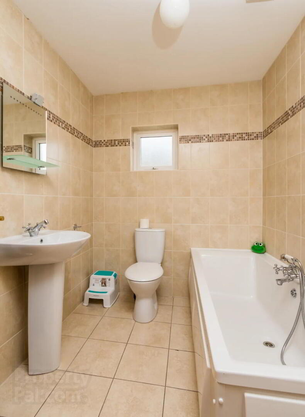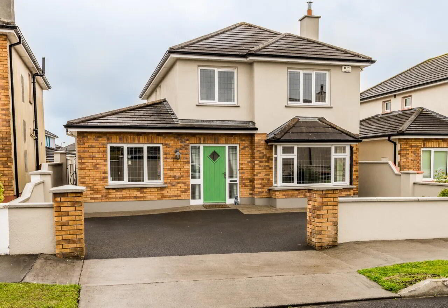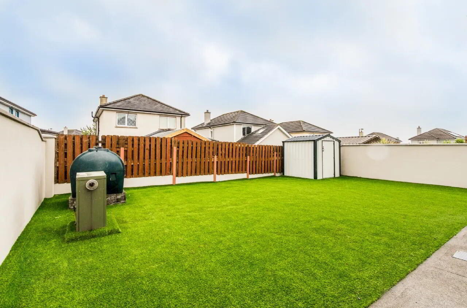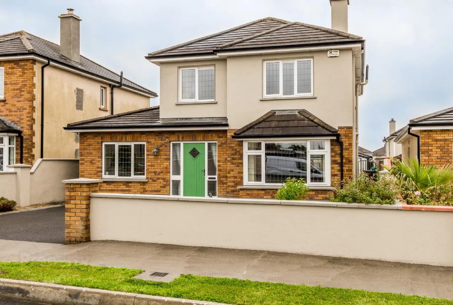25 Castle Manor,
Racecourse Road, F42HW28
4 Bed House
Asking Price €375,000
4 Bedrooms
4 Bathrooms
Property Overview
Status
For Sale
Style
House
Bedrooms
4
Bathrooms
4
Property Features
Tenure
Not Provided
Energy Rating

Property Financials
Price
Asking Price €375,000
Stamp Duty
€3,750*²
Property Engagement
Views All Time
86
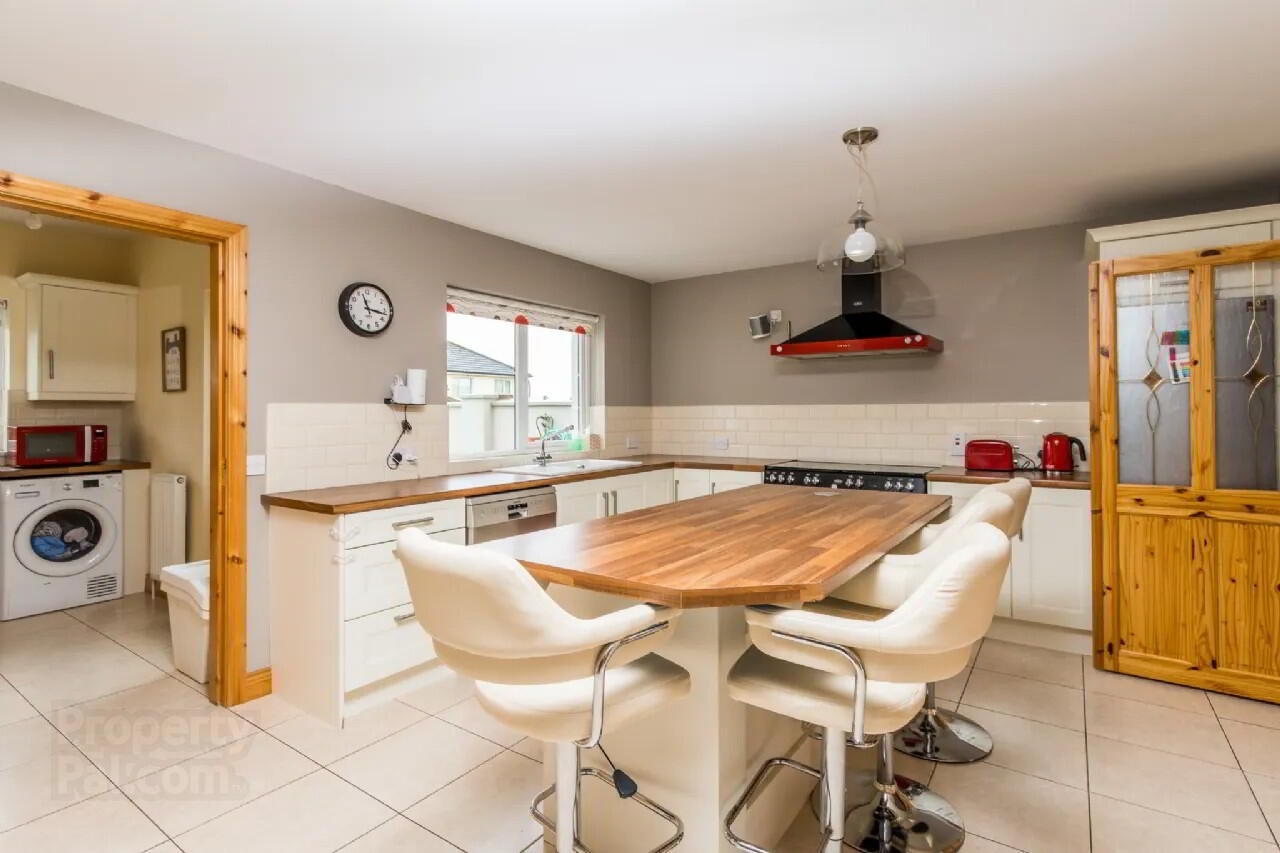
Features
- Large Kitchen Larder -
- Insert Stove with Back Boiler -
- Walk in wardrobe - off the master bedroom -
- EV Charging Point Installed - Future-proof your lifestyle
- Low-Maintenance Rear Garden - Fitted with durable class grass -
- Secure Side Access on Both Sides - Via sturdy metal gates -
- Energy-Efficient Features - Including pumped cavity walls and attic insulation -
- Partially Floored Attic - Complete with light and power, ideal for storage -
- Prime Location - Close to local schools, shops, and excellent transport links. All in walking distance of Roscommon Town Centre
From the moment you step inside, this impressive property exudes space, comfort, and modern living: The entrance hall is welcoming and light-filled, setting the tone for the home.
From the entrance hall you are guided into a modern kitchen and dining Room, contemporary design with abundant natural light, perfect for family meals and social gatherings. The living room is at the front of the house, Ideal for both entertaining and relaxing in style.
This home offers a ground floor bedroom, versatile space, ideal for guests, office, or multi-generational living. Upstairs, you’ll find three generously sized bedroom and a walk in wardrobe – Each offering comfort and versatility.
The property is situated in the popular Castle Manor development, this home is within close proximity to Roscommon town centre, quality schools, shops, and excellent transport links.
Whether you’re upsizing, relocating, or searching for your dream family home, No.25 Castle Manor offers modern living in a convenient and peaceful setting. Entrance Hall 4.68m x 2.08m Tiled Floor. Under stairs storage. Wooden stairs leading to first floor.
Living Room 6.44m x 3.83m Timber Floor Bay window and storage shelving.
Kitchen 4.51m x 5.91m Large spacious kitchen with breakfast bar fitted units with a Belling Gas hob and electric oven. Dishwasher fitted Fridge freezer stand alone larder cupboard. Tiled floor Double doors leading to Dining room
Dining Room 4.32m x 2.90m Timber floor Double doors to Kitchen Sliding doors leading to outdoor patio area.
Master Bedroom 3.98m x 3.47m Timber floor. Built in storage. Walk in Wardrobe
En-Suite 1.49m x 2.90m Fully tiled walls and floor. Fitted with wash hand basin and toilet facilities. Electric Shower fitted.
Bedroom 2 3.78m x 9.11m Timber flooring overlooking back garden
Bedroom 3 3.06m x 2.88m Timber flooring. Built in Wardrobes overlooking back garden
Bedroom 4 4.03m x 2.90m Ground floor bedroom. Timber flooring. Built in wardrobes and Ensuite.
Bathroom 1.91m x 2.34m Floor tiled, Walls tiled and fitted with bath toilet and wash hand basin
Utility Room 2.86m x 1.54 Tiled flooring. Fitted with storage units and pvc door leading to the back garden.
Downstairs toilet 2.01m x 1.44m Fully tiled floor to ceiling. Fitted with toilet and wash hand basin.
BER: C1
BER Number: 107355877
Energy Performance Indicator: 172.8
Roscommon (Irish: Ros Comáin) is near the meeting of the N60, N61 and N63 roads, putting it roughly in the centre of Ireland. Despite the town itself having a relatively small population, it caters to about half the population of County Roscommon. Loughnaneane Park is situated in the town centre. It contains a children's playground, outdoor exercise equipment, a lakeside walkway, picnic tables, and Roscommon Castle. Other amenities include Roscommon Golf Club, Dr. Hyde Park, and Roscommon Racecourse. Roscommon Leisure Centre opened early 2002 and has a 25 m (82 ft) deck level pool with a learner swimming pool and spectator gallery and fully equipped gymnasium.
BER Details
BER Rating: C1
BER No.: 107355877
Energy Performance Indicator: 172.8 kWh/m²/yr

