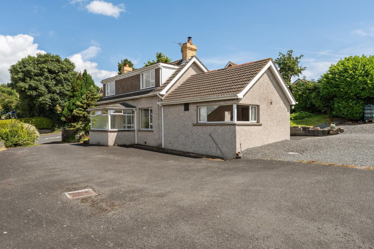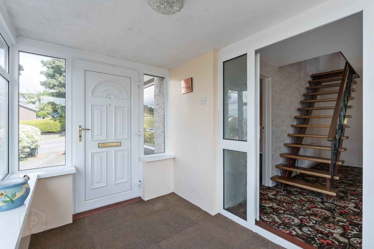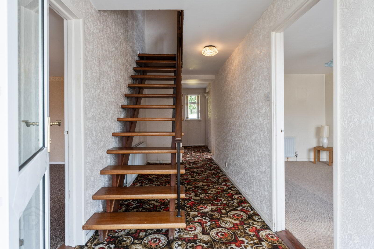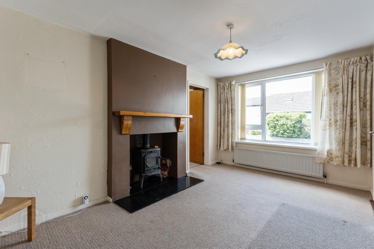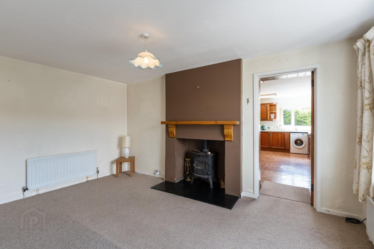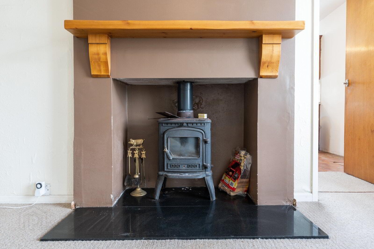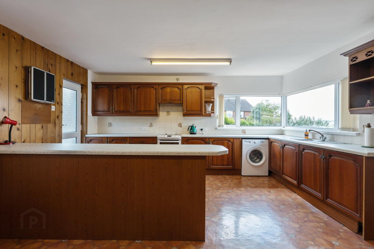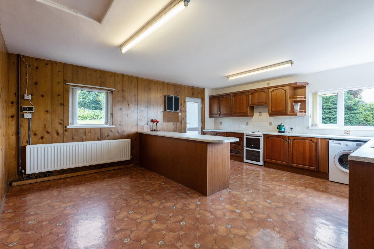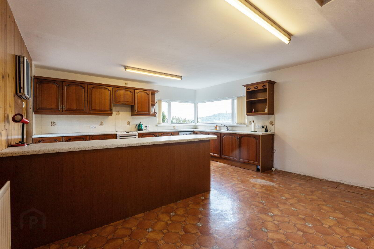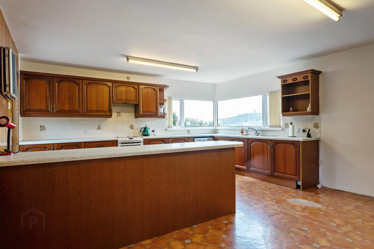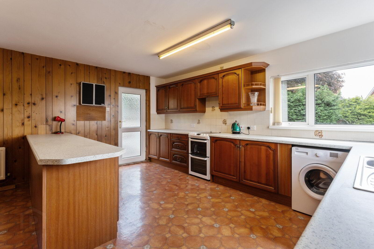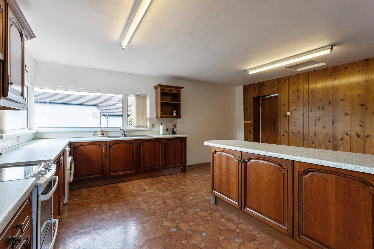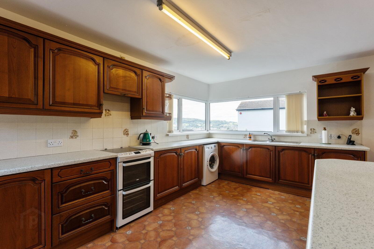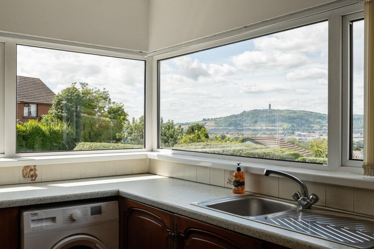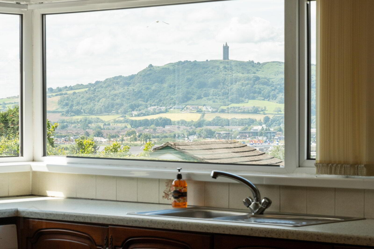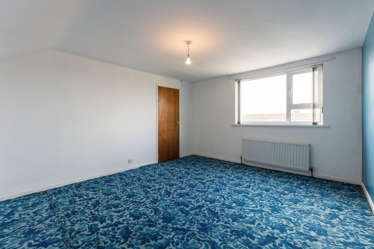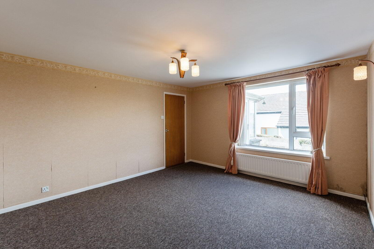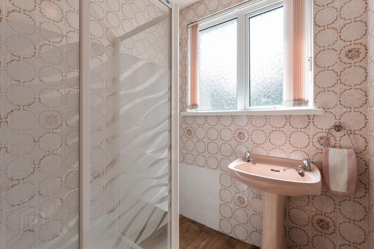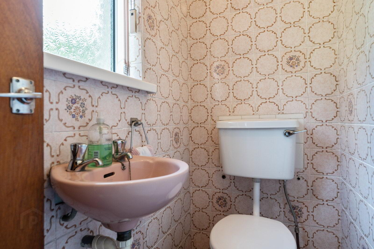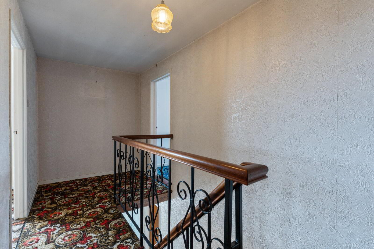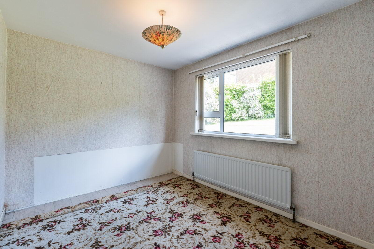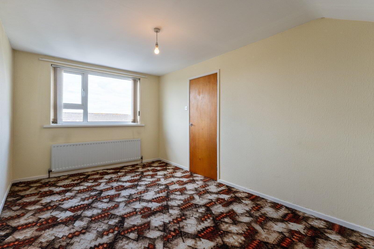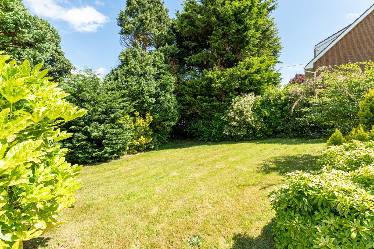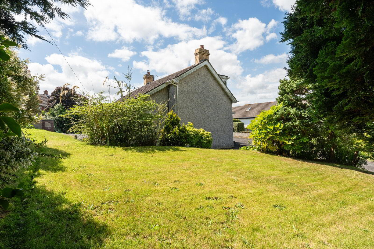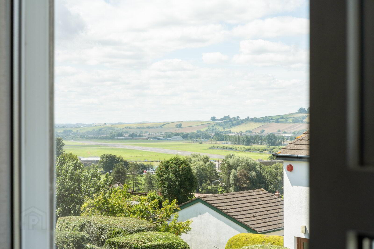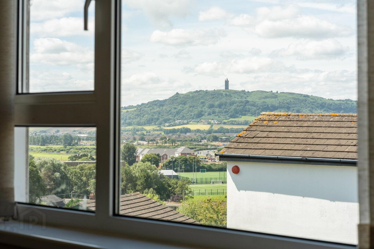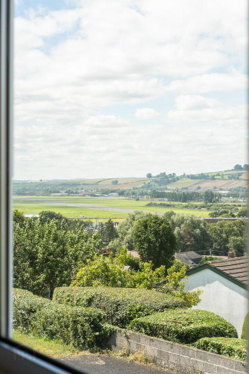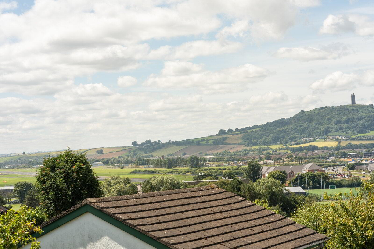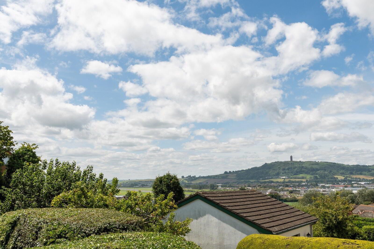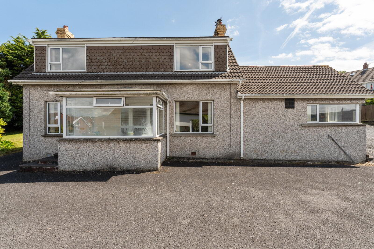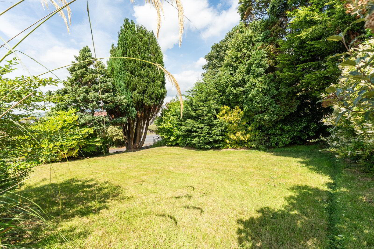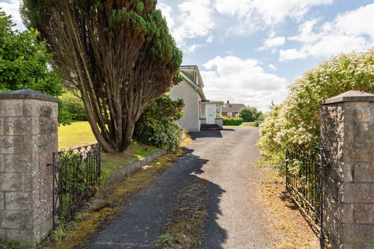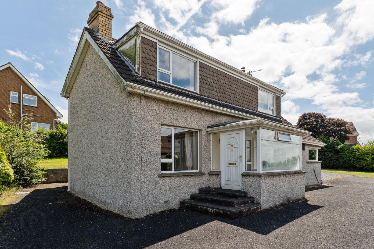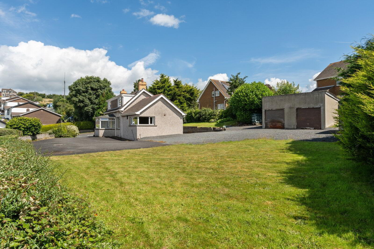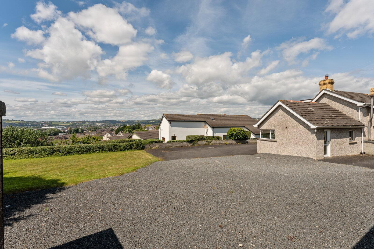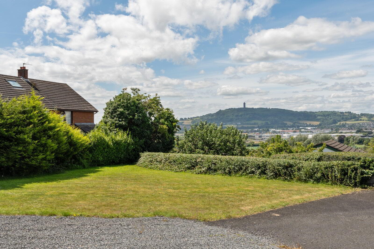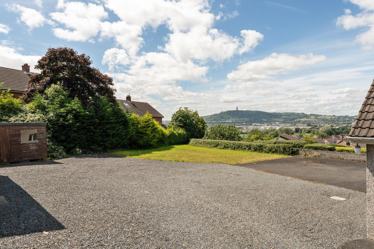25 Bowtown Road,
Newtownards, BT23 8SH
3 Bed Detached House
Asking Price £235,000
3 Bedrooms
1 Bathroom
2 Receptions
Property Overview
Status
For Sale
Style
Detached House
Bedrooms
3
Bathrooms
1
Receptions
2
Property Features
Tenure
Freehold
Energy Rating
Broadband
*³
Property Financials
Price
Asking Price £235,000
Stamp Duty
Rates
£1,907.60 pa*¹
Typical Mortgage
Legal Calculator
In partnership with Millar McCall Wylie
Property Engagement
Views Last 7 Days
833
Views Last 30 Days
3,704
Views All Time
10,415
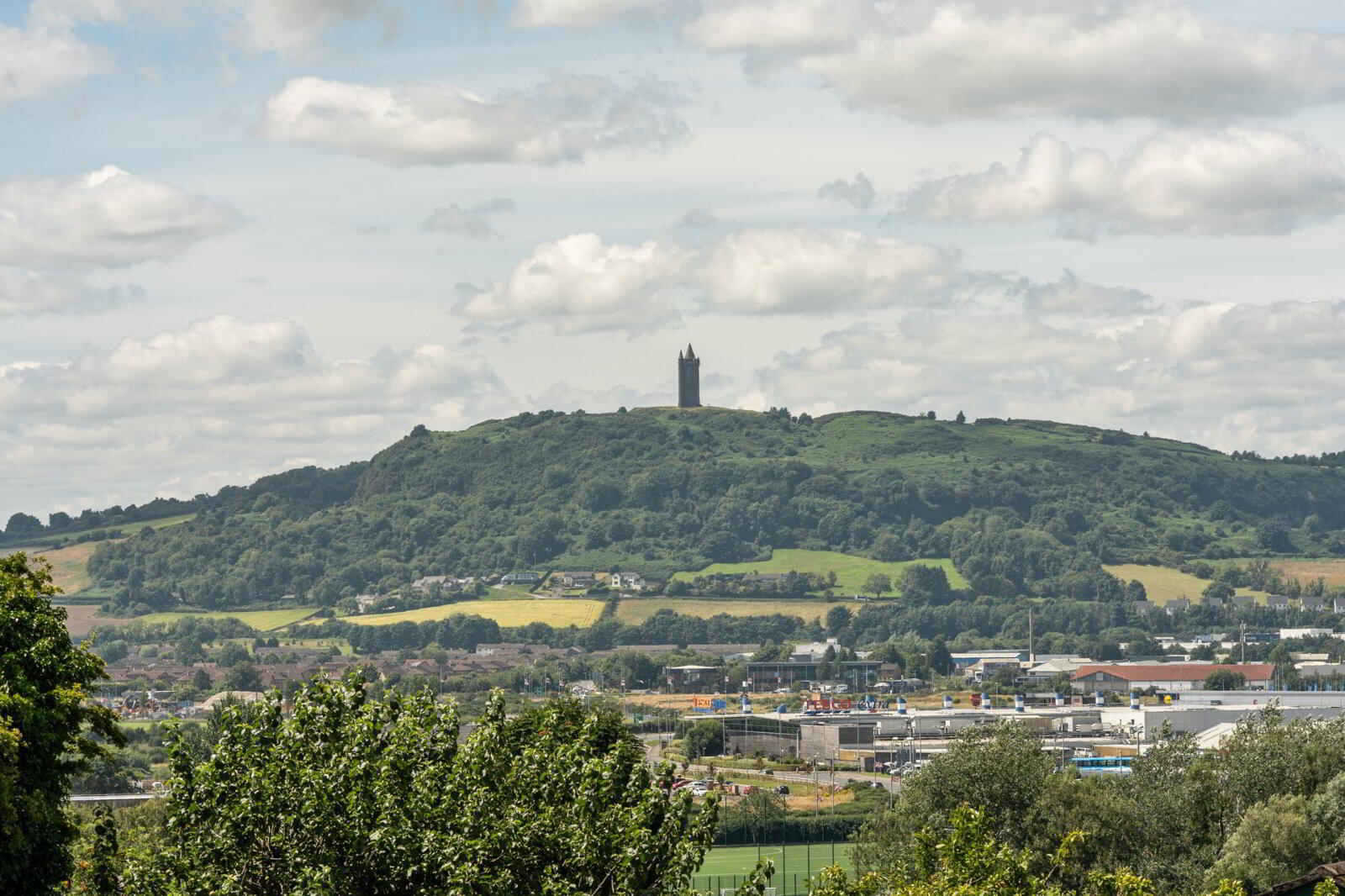
Additional Information
- A deceptively spacious detached chalet bungalow
- Requiring modernisation throughout, priced accordingly
- Positioned on a large, elevated site with far reaching views over Newtownards, Scrabo Tower, airport, and Craigantlet
- Ideally located on the East side of the town, handy for high street shopping, Castlebawn, Tesco, Londonderry Park and the Floodgates Walk along the shore of Strangford Lough
- Great sized enclosed entrance porch leading the entrance hall
- Large lounge
- Separate family room with wood burning stove
- Fantastic open plan kitchen/dining/living space with feature corner window with views to Newtownards and Scrabo Tower
- Three bedrooms, one on ground floor, two double bedrooms at first floor level
- Shower room on ground floor in coloured suite
- Detached double garage approached via extensive tarmac and gravel driveway with superb parking and turning space
- Gardens to front, side and rear laid out in large lawns, mature trees, bushes, and hedging
- Oil fired central heating system/ Upvc double glazed windows & doors
- uPVC fascia and soffits
- Freehold
- Ground Floor
- uPVC double glazed front door.
- Entrance Porch
- Views to Craigantlet, uPVC double glazed entrance door.
- Entrance Hall
- Telephone point, wall light point, hotpress with copper cylinder and immersion heater.
- Lounge
- `4.42m x 3.76m
Views over Newtownards to Craigantlet. - Family Room
- 4.42m x 2.8m (14'6" x 9'2")
Feature fireplace, wood burning stove, granite hearth, pine mantle, views over Newtownards to Scrabo Tower. - Kitchen/Dining/Living Space
- 5.49m x 4.78m (18'0" x 15'8")
Single drainer stainless steel sink unit with mixer taps, range of high and low level units, Formica roll edge work surfaces, freestanding cooker, extractor hood, integrated under counter fridge and freezer, plumbed for washing machine (washing machine included, wall tiling, large corner window with clear view over Newtownards to Scrabo Tower. - Bedroom 3:
- 3.2m x 2.74m (10'6" x 9'0")
- Shower Room
- Coloured suite comprising: Separate fully tiled shower cubicle with 'Mira' thermostatically controlled shower unit, pedestal wash hand basin, fully tiled walls.
- Separate WC
- Coloured suite comprising: Wall mounted wash hand basin, low flush WC, fully tiled walls.
- First Floor
- Landing
- Access to roofspace.
- Bedroom 1
- 4.4m x 3.78m (14'5" x 12'5")
Panoramic views over Newtownards to Scrabo Tower, Airport and Craigantlet. - Bedroom 2
- 4.45m x 2.8m (14'7" x 9'2")
Panoramic views over Newtownards to Scrabo Tower, Airport and Craigantlet. - Outside
- Detached Garage
- 5.94m x 4.2m (19'6" x 13'9")
Twin up and over doors. Approached via extensive tarmac and gravel driveway with fantastic parking and turning space. - Gardens
- To front, side and rear laid out in lawns, mature trees and bushes, tarmac patio, hedging etc.


