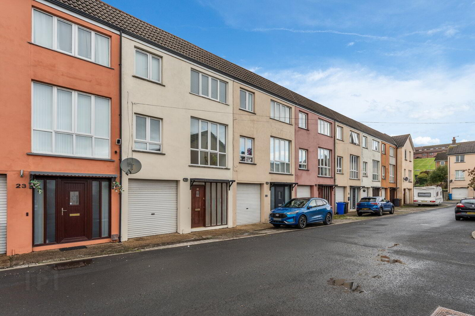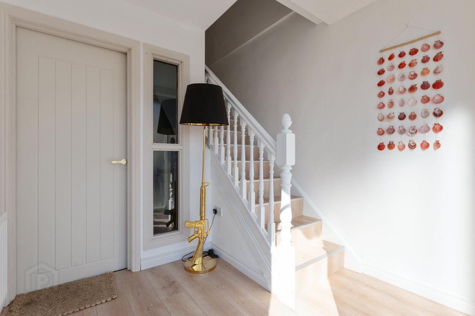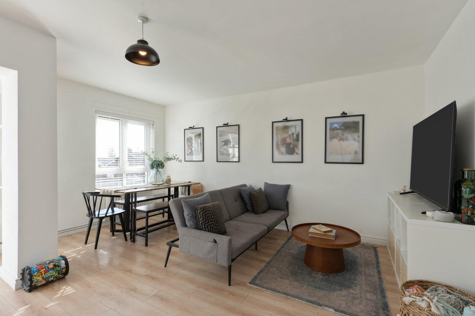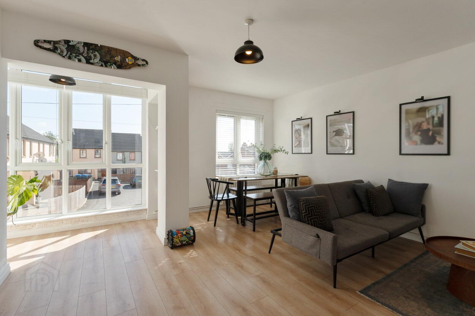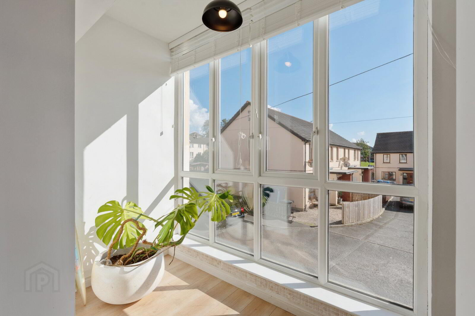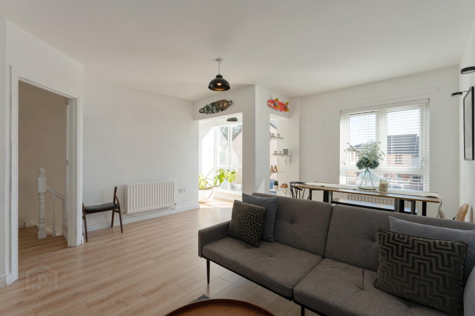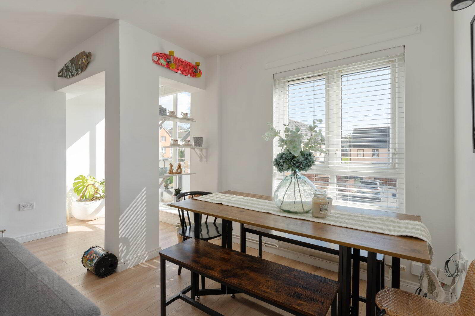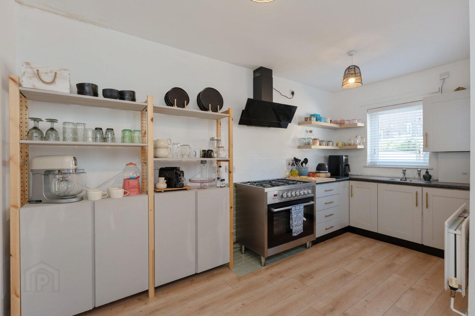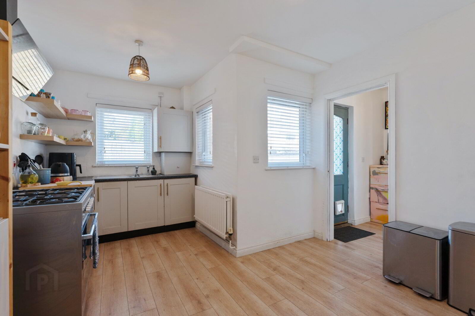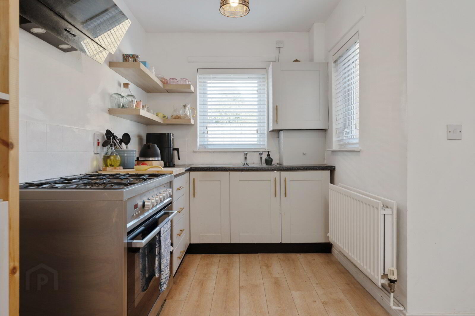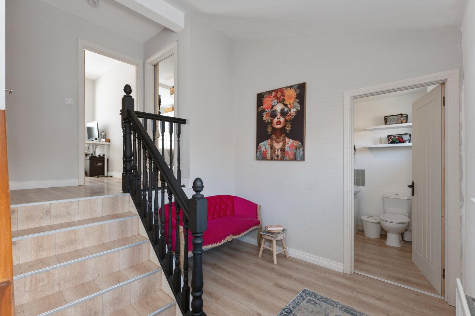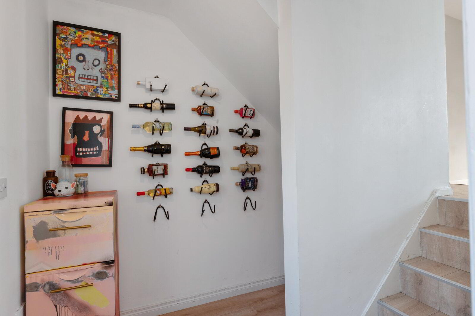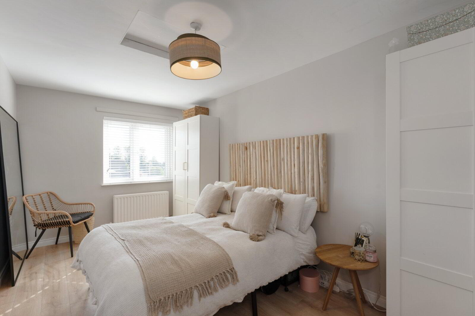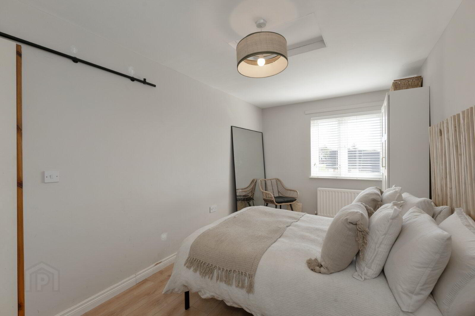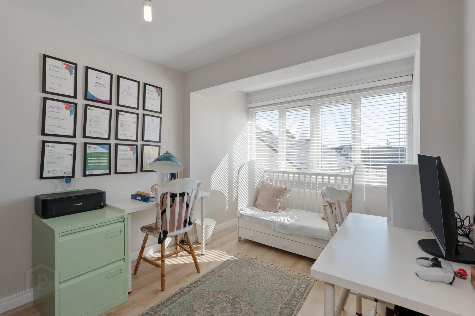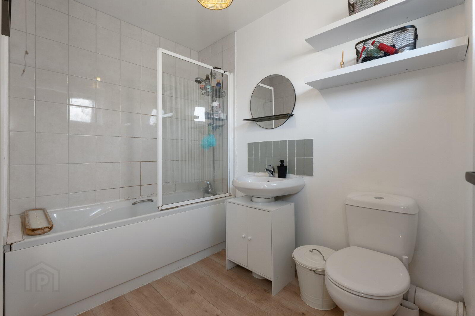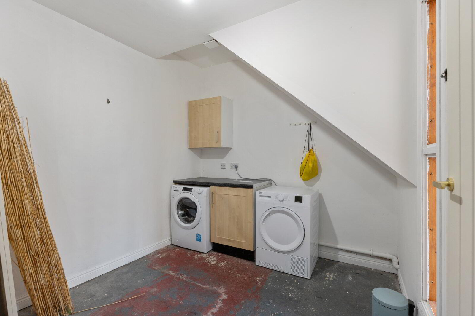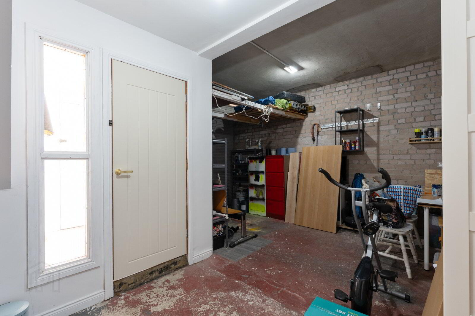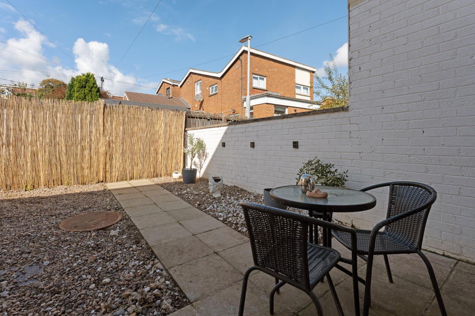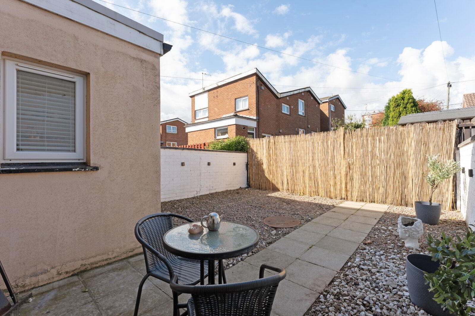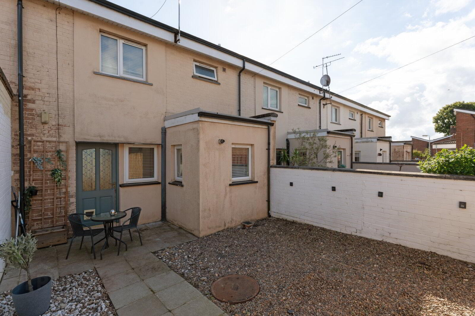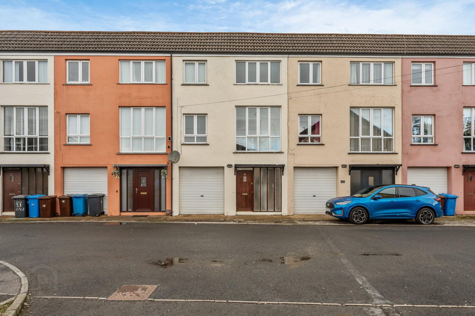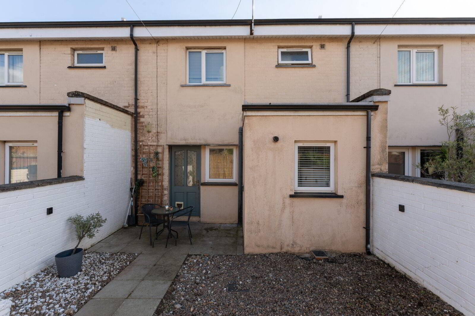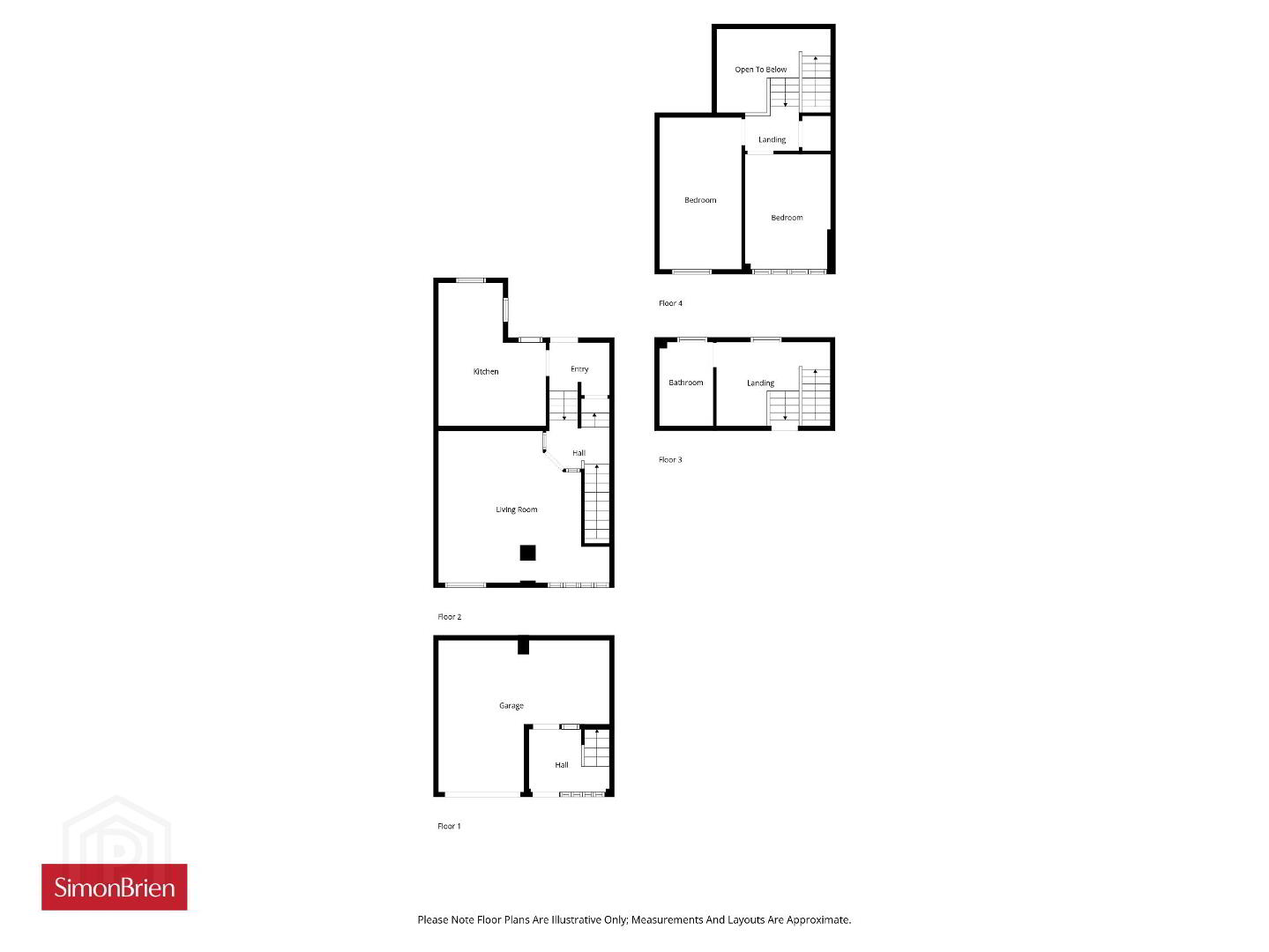25 Ash Grove,
Newtownards, BT23 4HA
2 Bed Terrace House
Asking Price £119,950
2 Bedrooms
2 Bathrooms
1 Reception
Property Overview
Status
For Sale
Style
Terrace House
Bedrooms
2
Bathrooms
2
Receptions
1
Property Features
Tenure
Not Provided
Energy Rating
Broadband Speed
*³
Property Financials
Price
Asking Price £119,950
Stamp Duty
Rates
£858.42 pa*¹
Typical Mortgage
Legal Calculator
In partnership with Millar McCall Wylie
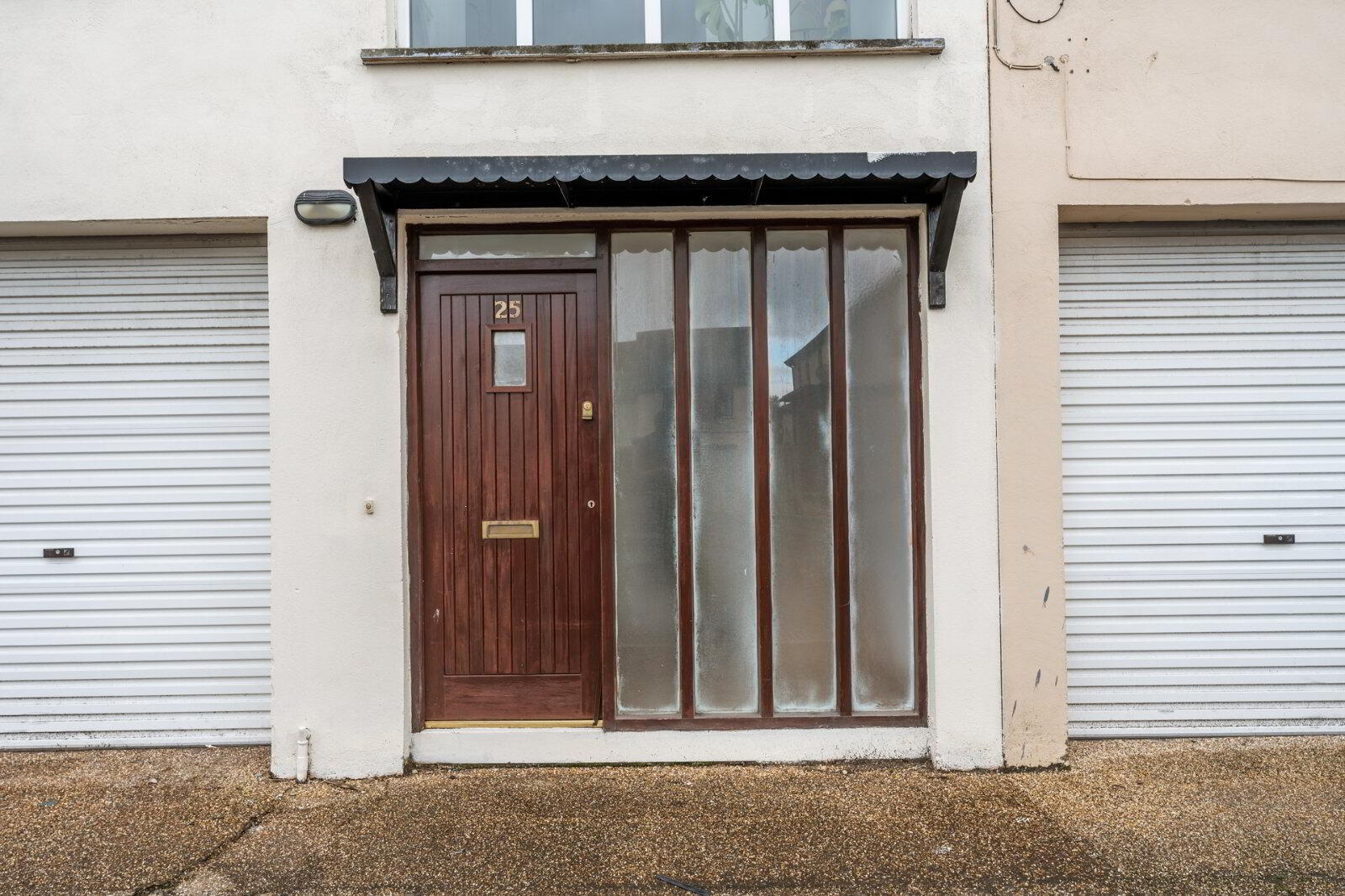
Additional Information
- A well presented, mid townhouse, ideally situated within walking distance of Newtownards Town
- Entrance Hall with polished laminate flooring
- Downstairs integral garage and utility room
- Spacious living / dining area with polished laminate flooring
- Deluxe kitchen with low level units & free standing range cooker
- Gas fired central heating
- Bathroom comprising white suite
- Garden laid with gravel patio & paved patio
- Entrance
- Painted solid wood front door, large side light, polished laminate floor, door into garage & utility.
- Utility Room
- 2.64m x 2.54m (8'8" x 8'4")
Range of high and low level units, Formica roll edge work surfaces, plumbed for washing machine, open to Garage. - Garage
- 15#0.23m x 2.64m
White remote control roller door, light and power. - First Floor
- Landing
- Polished laminate floor.
- Lounge/Dining
- 5.26m x 4.78m (17'3" x 15'8")
Polished laminate floor. Steps down to: - Rear Hall
- Polished laminate floor, glazed timber door to rear.
- Fitted Kitchen/Breakfast Room
- 4.45m x 3.35m (L-Shaped) (14'7" x 11'0")
Single drainer stainless steel sink unit, range of low level units, Formica roll edge work surfaces, freestanding stainless steel range cooker, black glass extractor hood, wall tiling, polished laminate floor, concealed gas boiler. - Second Floor
- Open Landing
- Polished laminate floor.
- Deluxe Bathroom
- White suite comprising: Panelled bath with mixer taps and telephone hand shower over bath, shower screen, pedestal wash hand basin with mixer taps, push button WC, wall tiling, polished laminate floor, extractor fan.
- Steps to Open Landing
- Built in robe, ceramic tiled floor.
- Bedroom 1
- 4.78m x 2.64m (15'8" x 8'8")
Polished laminate floor, views over Newtownards and surrounding landscape. - Bedroom 2
- 3.84m x 2.72m (12'7" x 8'11")
Polished laminate floor, views over Newtownards and surrounding landscape. - Outside
- Rear garden laid in large gravel patio, paved path, painted brick walls, outside light, access to rear for bins etc.


