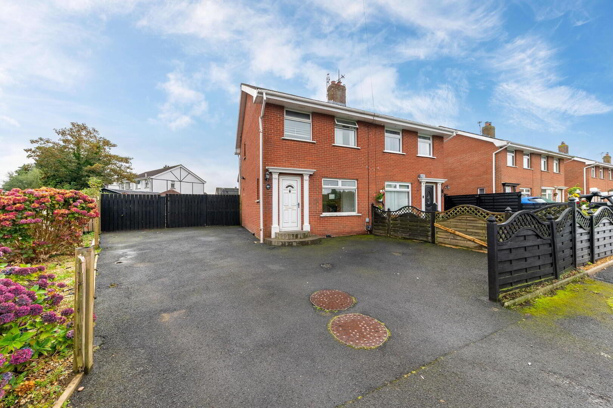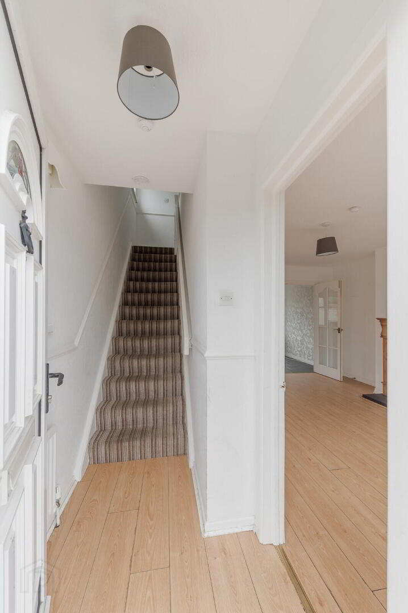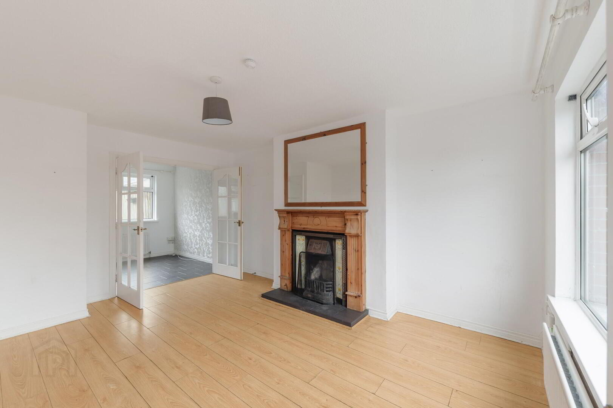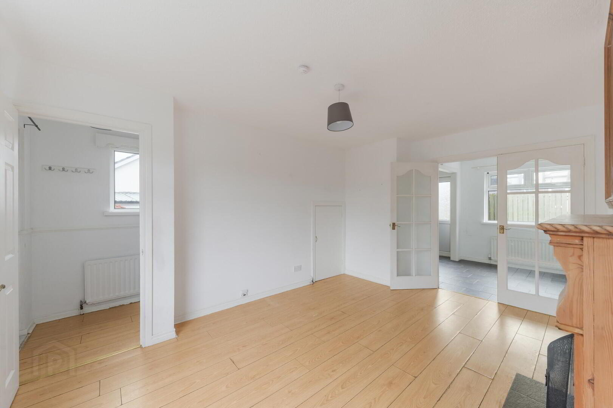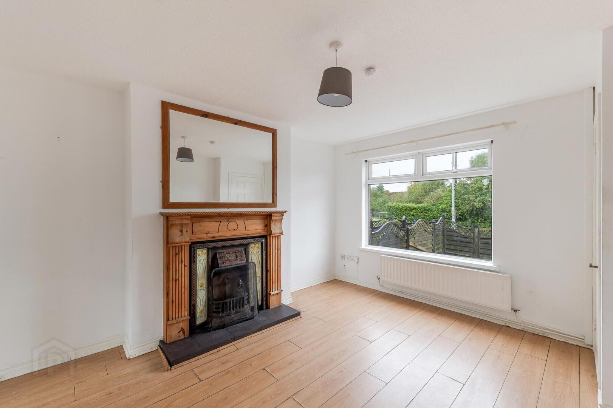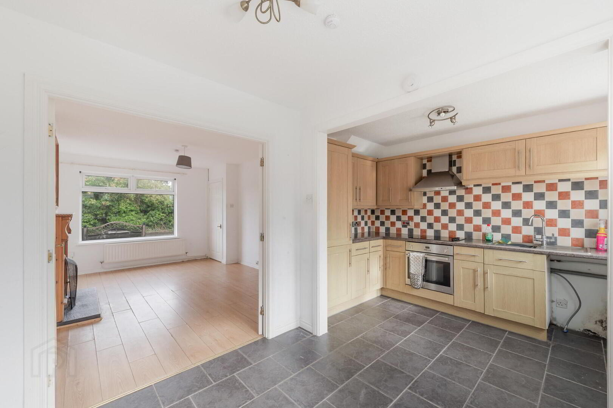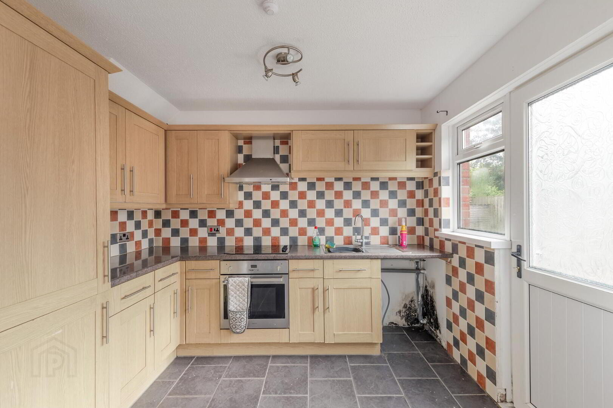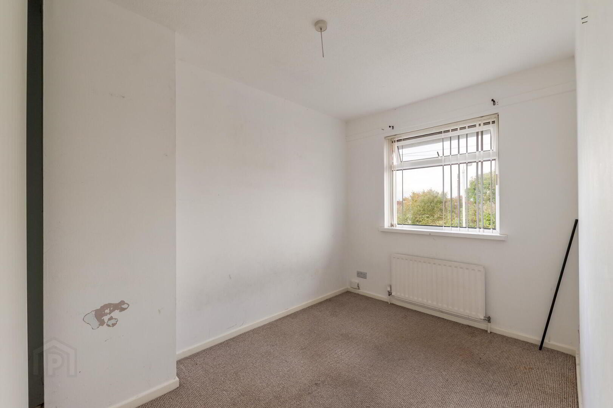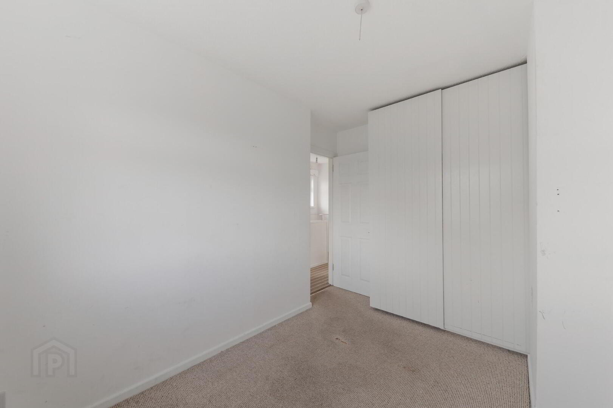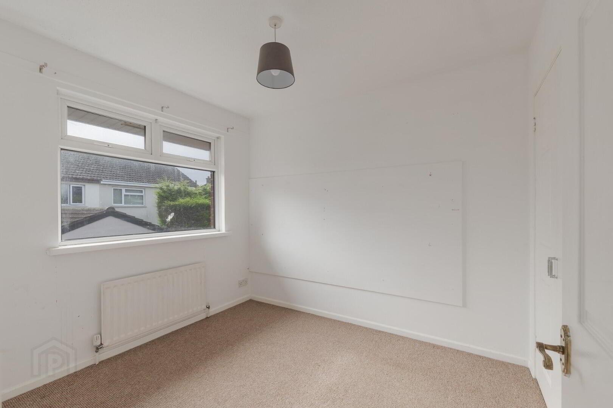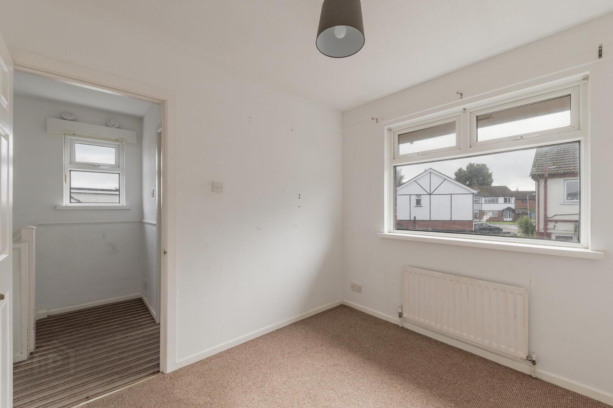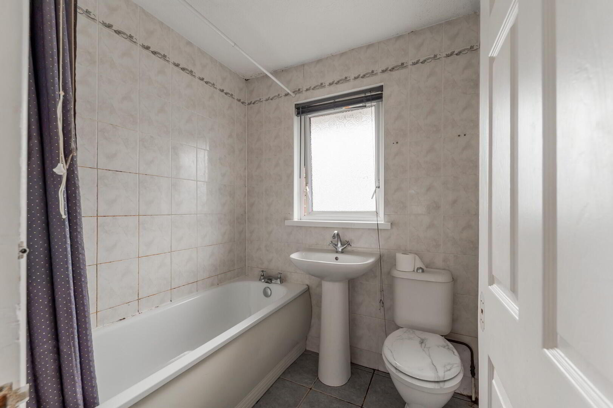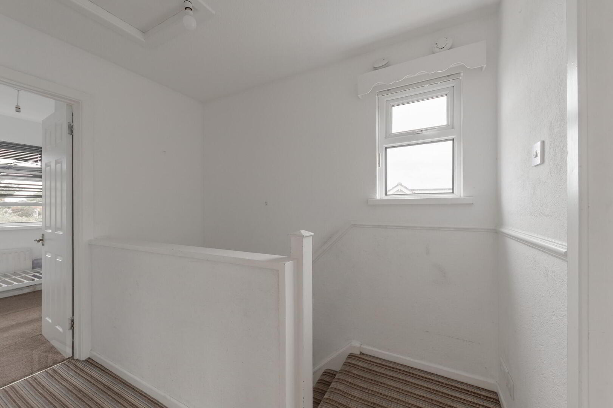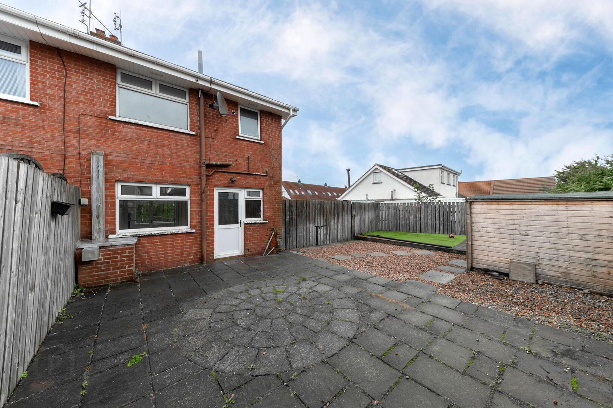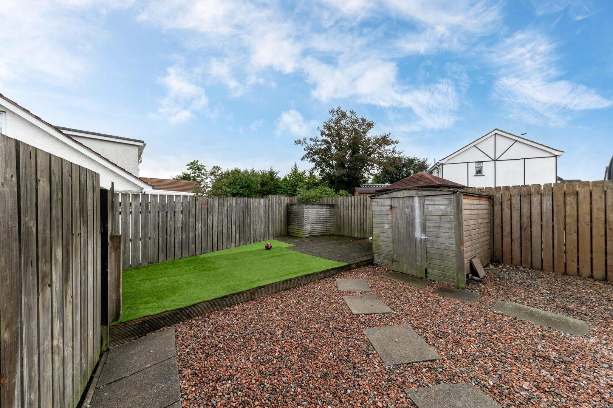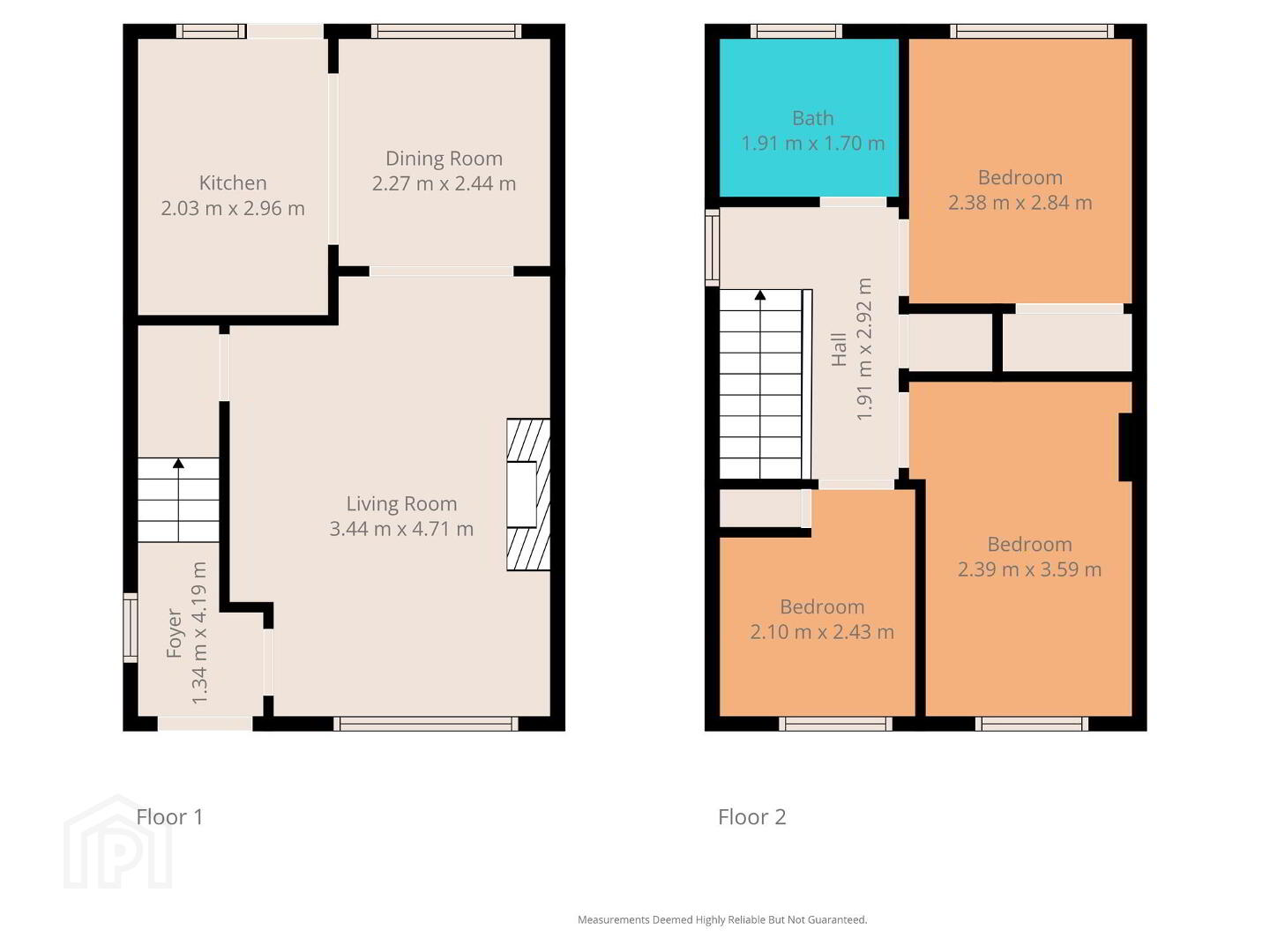24a Primacy Road,
Bangor, BT19 7PQ
3 Bed Semi-detached House
Asking Price £154,950
3 Bedrooms
1 Bathroom
1 Reception
Property Overview
Status
For Sale
Style
Semi-detached House
Bedrooms
3
Bathrooms
1
Receptions
1
Property Features
Tenure
Leasehold
Heating
Oil
Broadband Speed
*³
Property Financials
Price
Asking Price £154,950
Stamp Duty
Rates
£858.42 pa*¹
Typical Mortgage
Legal Calculator
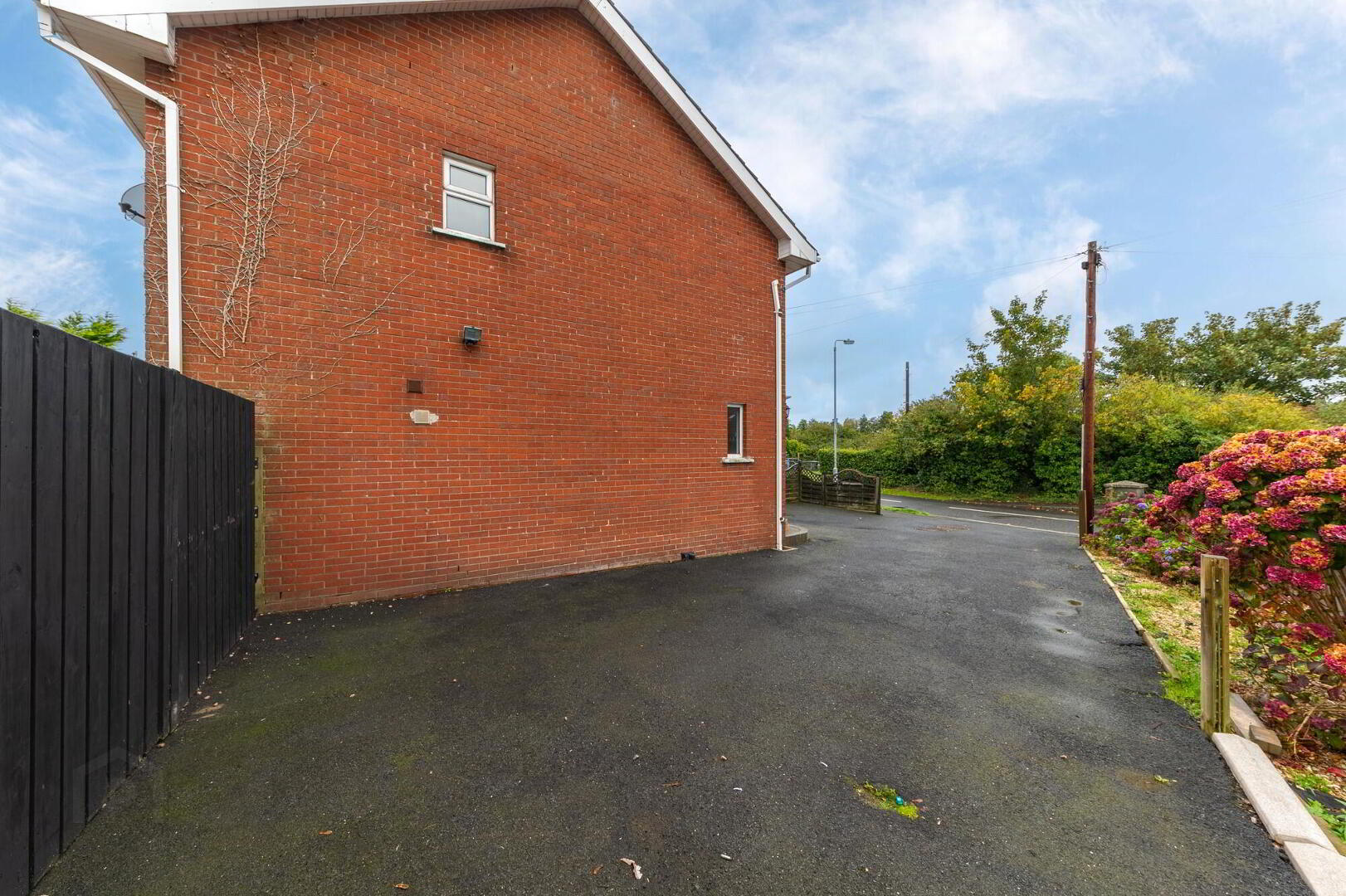
ABOUT THE PROPERTY
This well-presented three-bedroom semi-detached house offers an excellent opportunity for first-time buyers or investors. Situated in a convenient Bangor location, the property features a comfortable layout with all bedrooms and the family bathroom located upstairs, while the downstairs comprises a spacious lounge and a kitchen/dining area, ideal for modern family living.
Outside, the property boasts an extensive tarmacked driveway providing ample off-street parking, and a large fully enclosed rear yard. The garden is a real highlight, featuring a paved patio and a raised deck area with artificial grass, perfect for entertaining and enjoying all-day sunshine.
Additional benefits include oil-fired heating and UPVC windows throughout. Previously, the property achieved a rental income of £850 per month, with potential to increase further, making it a fantastic investment opportunity.
This property represents a superb purchase for those looking to step onto the property ladder or expand their investment portfolio, and it is chain free and available immediately.
INSIDE THE PROPERTY
Entrance Hall – 1.34m x 4.19m
uPVC front door, laminate flooring, and pendant light.
Living Room – 3.44m x 4.71m
Spacious living area with wooden laminate flooring, an open fire with wooden surround, pendant light, and convenient under-stair storage. French doors leading to kitchen/dining.
Kitchen – 2.03m x 2.96m / Dining Area – 2.27m x 2.44m
Kitchen with tiled flooring, pendant light, and a range of high and low-level units. Includes integrated fridge/freezer and oven/hob, with a uPVC door leading to the rear yard. Adjacent dining area provides a cosy space for meals.
Stairs & Landing
Carpeted staircase and landing, pendant lighting.
Bedroom 1 – 2.38m x 2.84m
Generous double bedroom with carpeted flooring and pendant light.
Bedroom 2 – 2.39m x 3.59m
Spacious double bedroom with carpet flooring and pendant lighting.
Bedroom 3 – 2.10m x 2.43m
Well-proportioned single bedroom, carpeted and finished with pendant lighting.
Bathroom – 1.91m x 1.70m
Family bathroom featuring a bath with overhead shower, WC, and wash hand basin. Fully tiled walls and flooring, with pendant lighting.
OUTSIDE THE PROPERTY
The property boasts a spacious, fully enclosed rear yard. Features include a paved patio and a raised deck with artificial grass, ideal for hosting gatherings and enjoying all-day sunshine. At the front, an extensive tarmacked driveway provides ample off-street parking.


