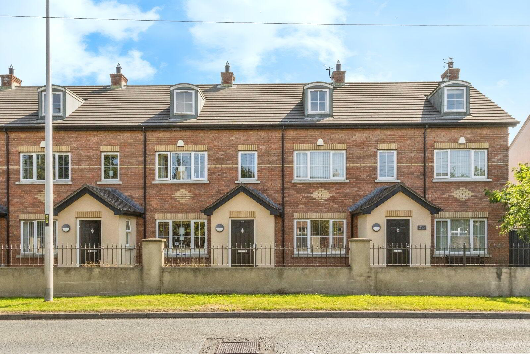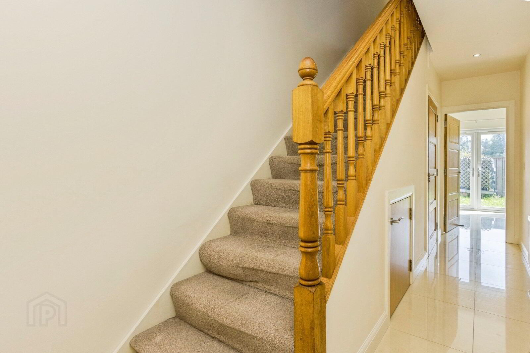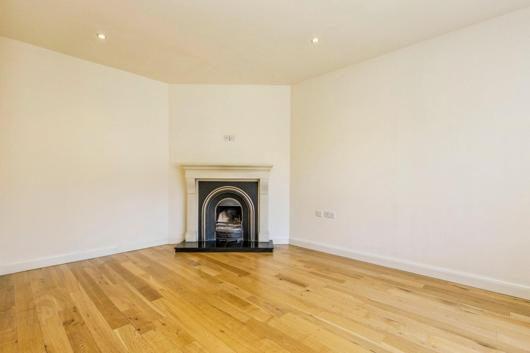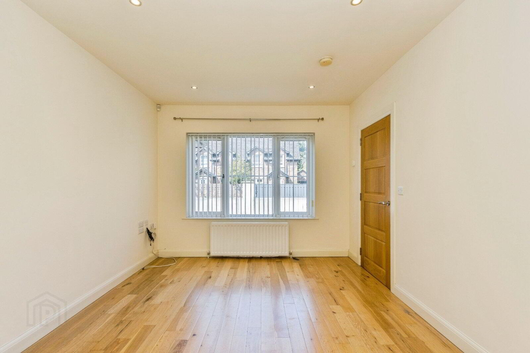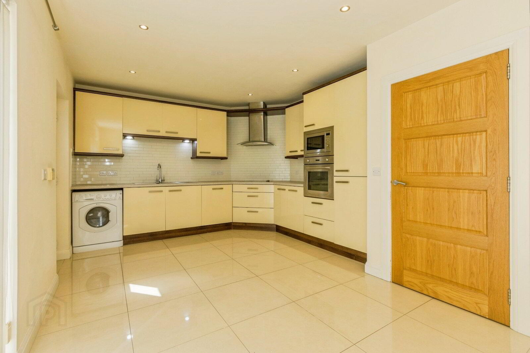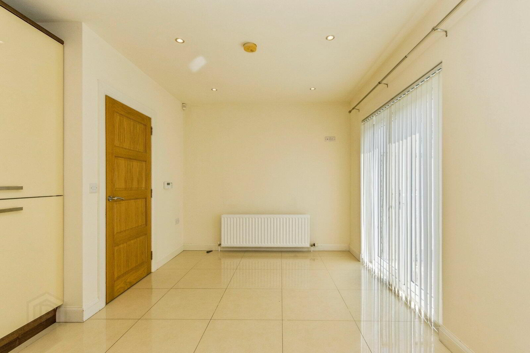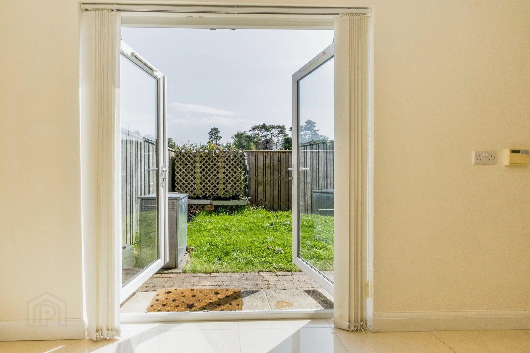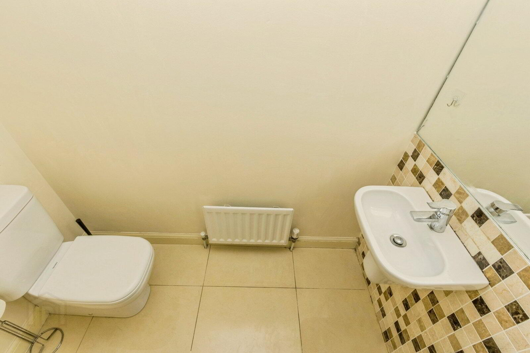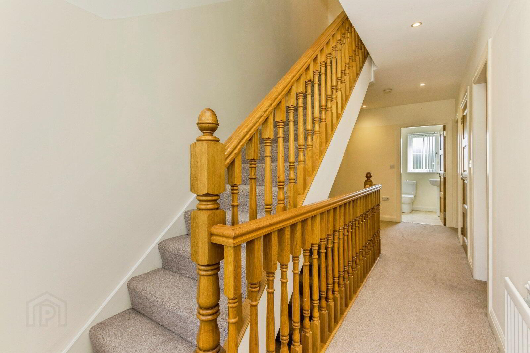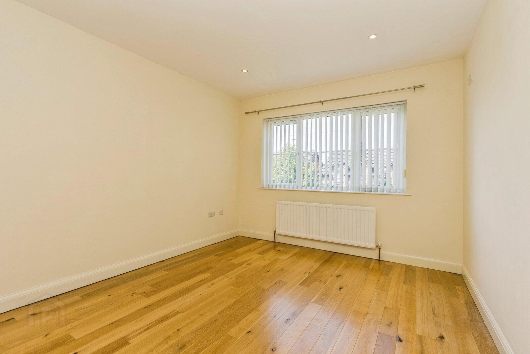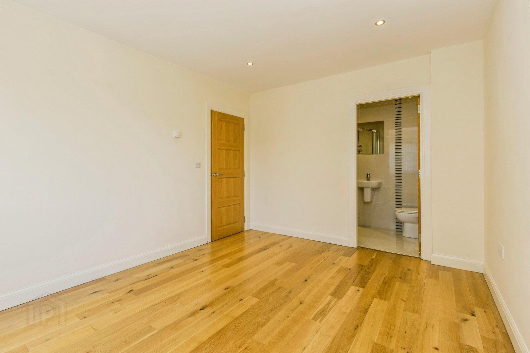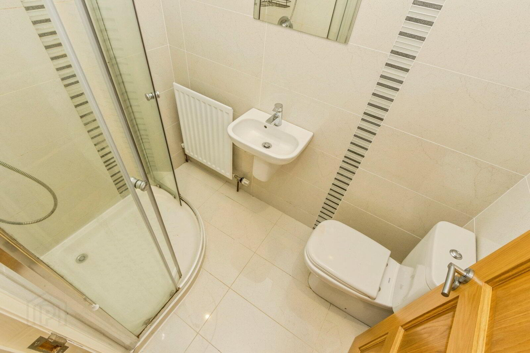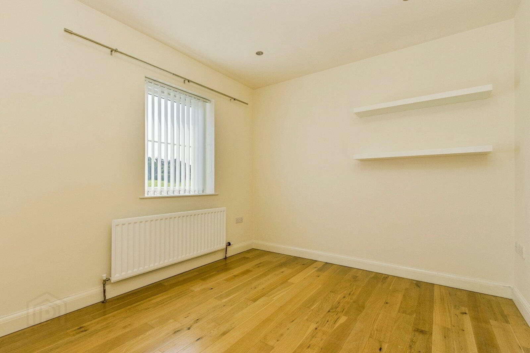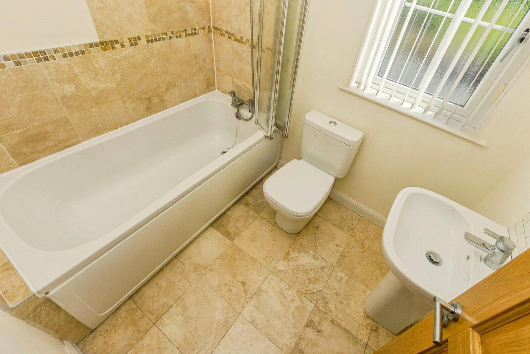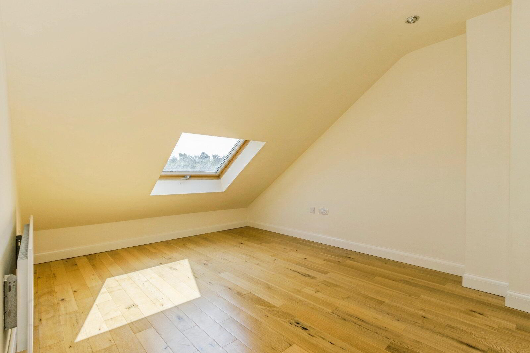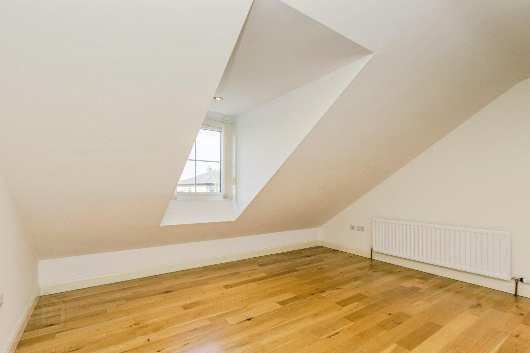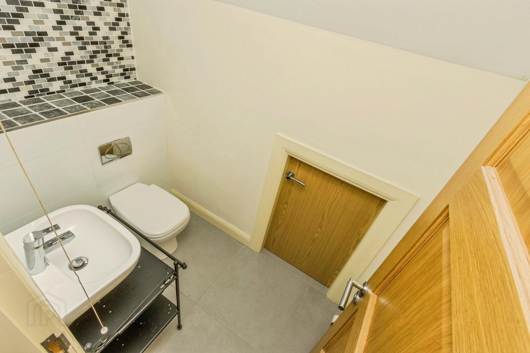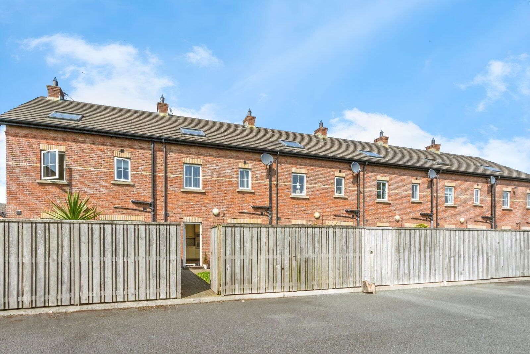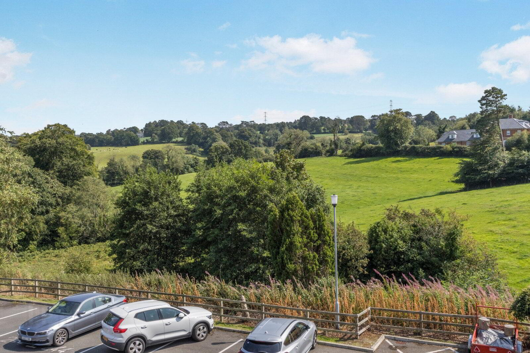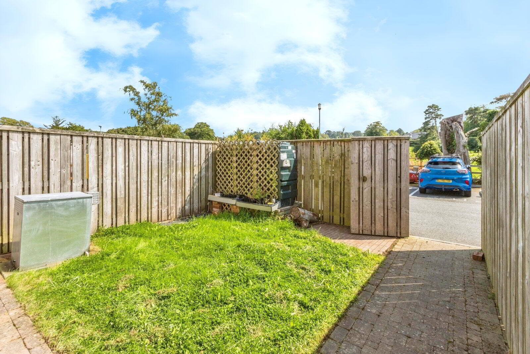248 Ballylesson Road,
Lisburn, BT27 5TS
4 Bed House
Asking Price £219,950
4 Bedrooms
2 Bathrooms
1 Reception
Property Overview
Status
For Sale
Style
House
Bedrooms
4
Bathrooms
2
Receptions
1
Property Features
Tenure
Not Provided
Energy Rating
Broadband
*³
Property Financials
Price
Asking Price £219,950
Stamp Duty
Rates
£1,546.66 pa*¹
Typical Mortgage
Legal Calculator
Property Engagement
Views All Time
721
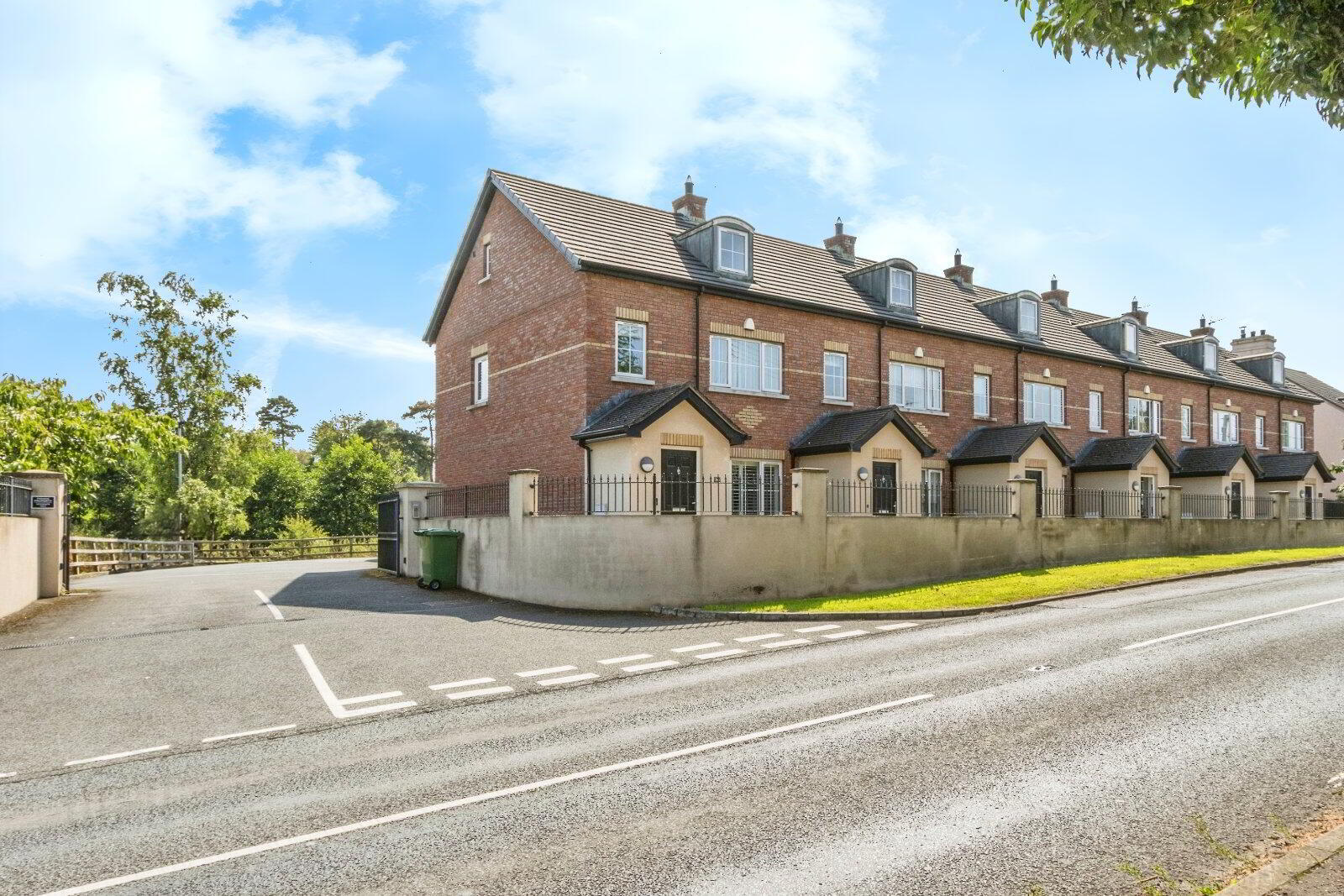
Additional Information
- Spacious Three Storey Townhouse
- Chain Free Sale
- Located In A Private Gated Development
- Two Allocated Car Parking Spaces
- Bright Living Room
- Modern Kitchen With Integrated Appliances & French Doors Leading To Enclosed Rear Garden
- Four Excellent Double Bedrooms
- Master Bedroom With Ensuite Shower Room
- Contemporary Main Bathroom Suite
- Additional WC On Second Floor
- Front Garden Laid In Lawn
- Enclosed Rear Garden With Lawn And Patio Areas
- Only 10 Minutes From Belfast's Outer Ring Road
Viewing by appointment.
248 Ballylesson Road is a deceptively spacious three storey townhouse located in a private gated development. Positioned in a semi rural location, the property is a short drive from Lisburn and only 10 minutes from Belfast’s outer ring, offering convenient access to both the city and surrounding towns.
The ground floor includes a bright living room, a contemporary kitchen with integrated appliances, French doors leading to the rear garden, and a downstairs WC. On the first floor, there are two double bedrooms with the master having a modern ensuite shower room. There is also a with a stunning family bathroom. The top floor provides two further double bedrooms and an additional WC.
Outside, there is a front garden laid in lawn and an enclosed rear garden with both lawn and patio areas, perfect for entertaining. The home further benefits from two allocated car parking spaces.
Early viewing is highly recommended to avoid disappointment.
- GROUND FLOOR
- Entrance Hall
- A welcoming entrance hall with PVC front door and tiled flooring throughout.
- Living Room
- 4.11m x 3.15m (13'6" x 10'4")
A beautiful family room with hardwood flooring and open fire. - Kitchen
- 5.33m x 2.82m (17'6" x 9'3")
A spacious kitchen with a great range of high and low level units and integrated appliances to include the fridge freezer, induction hob, dishwasher, extractor, oven and microwave. There is also ample dining space and French doors to the rear garden. - Downstairs WC
- A low flush wc, wall mounted wash hand basin with mixer tap, tiled splashback and tiled floor.
- FIRST FLOOR
- Landing
- There is a large storage cupboard and stairs leading to the second floor.
- Bedroom One
- 4m x 3.15m (13'1" x 10'4")
Master bedroom with hardwood flooring and ensuite. - Ensuite Shower Room
- 2.06m x 1.3m (6'9" x 4'3")
A beautifully finished ensuite with a shower enclosure with electric shower unit, wall mounted basin and a low flush wc. The ensuite has been fully tiled. - Bedroom Four
- 3.15m x 2.82m (10'4" x 9'3")
A superb fourth bedroom with hardwood flooring. - Bathroom
- 2.03m x 1.78m (6'8" x 5'10")
A stunning family bathroom to include a double ended bath with overhead shower unit and mixer tap, a low flush wc and wash hand basin with mixer tap. The bathroom has been finished with a tiled floor and part tiled walls. - SECOND FLOOR
- Bedroom Two
- 4.2m x 3.96m (13'9" x 13'0")
An excellent double bedroom with bright window and hardwood flooring. - Bedroom Three
- 4.37m x 3.15m (14'4" x 10'4")
Another impressive double bedroom with hardwood flooring and velux window. - Second Floor Wash Room
- There is a low flush wc with concealed cistern and tiled inset, a wall mounted basin with mixer and a low flush wc. There is also eaves storage and the room has a tiled floor and partially tiled walls.


