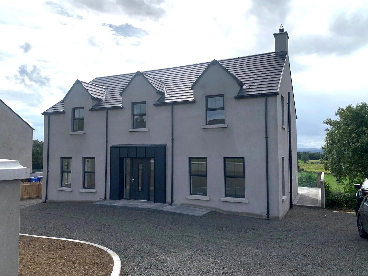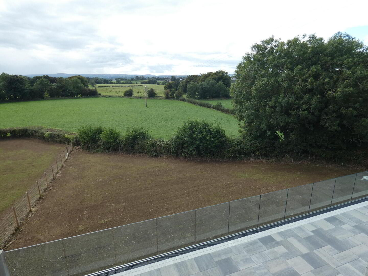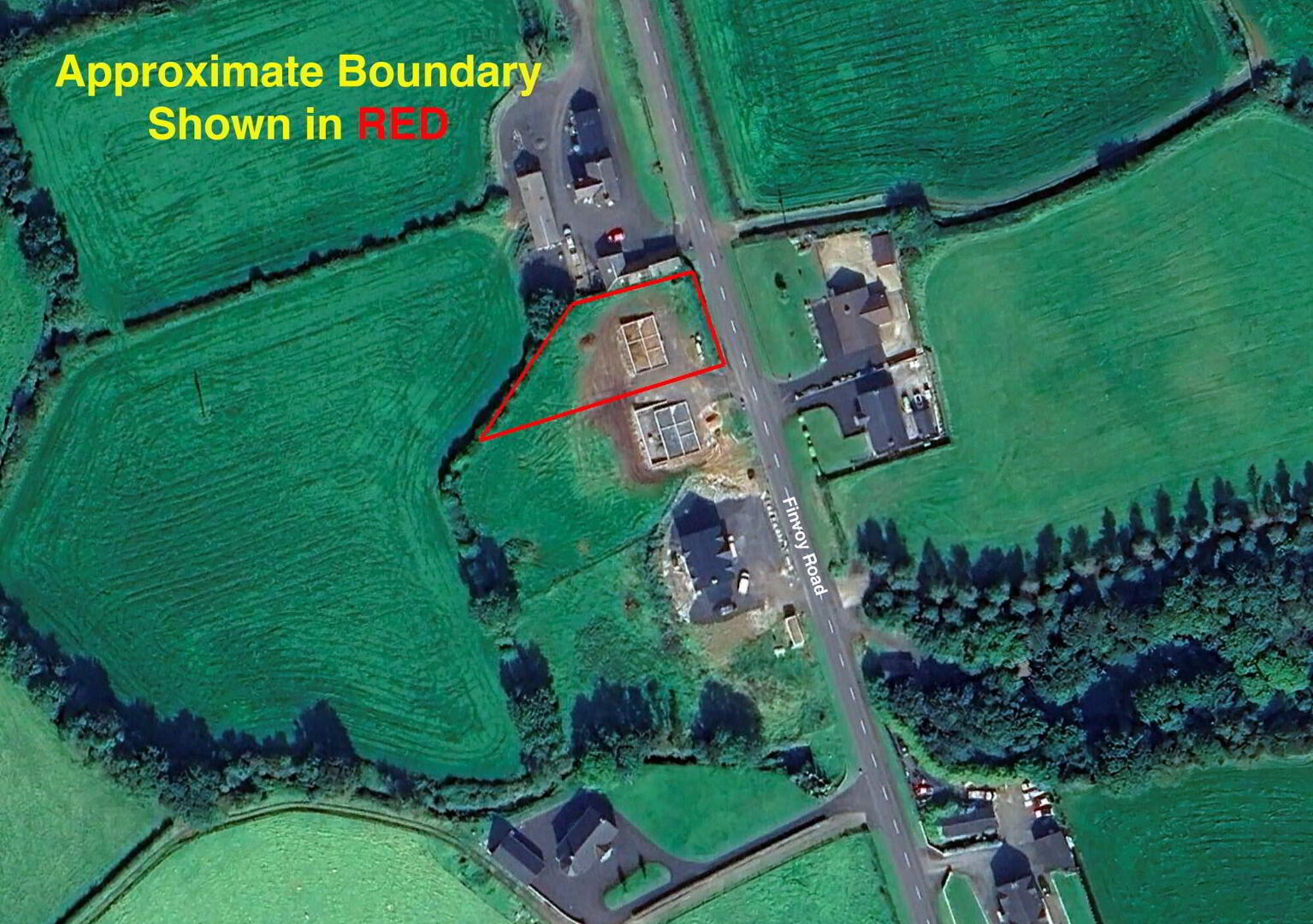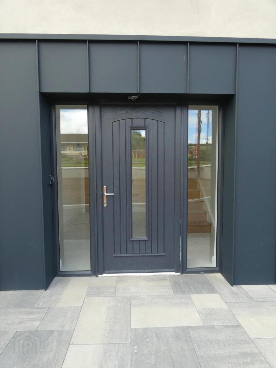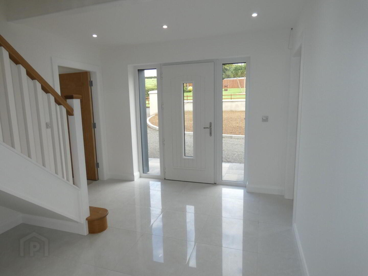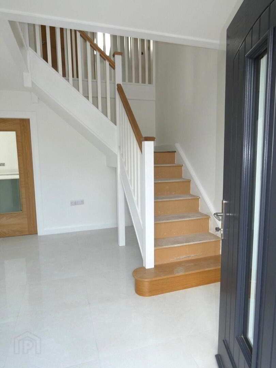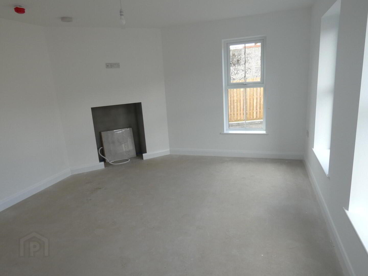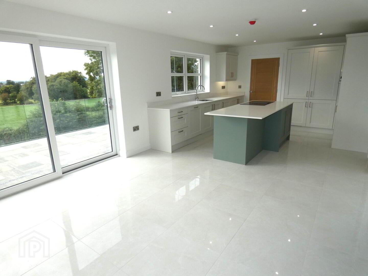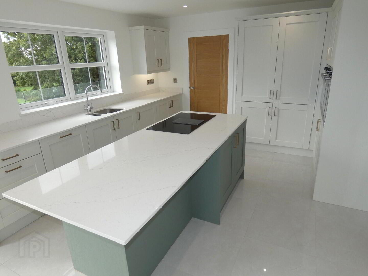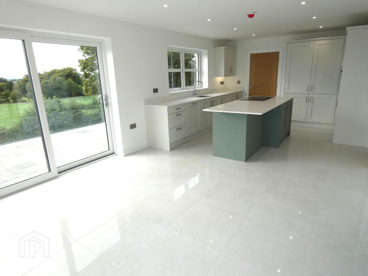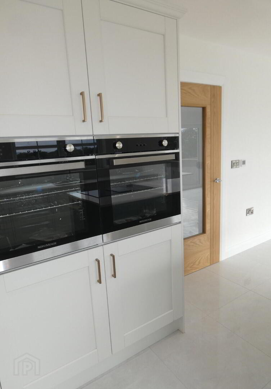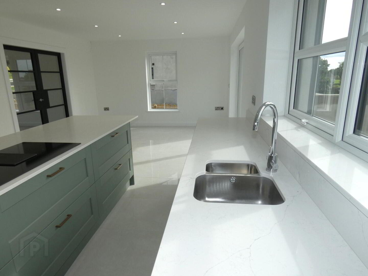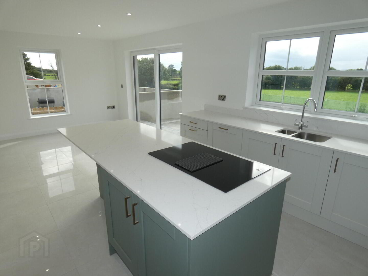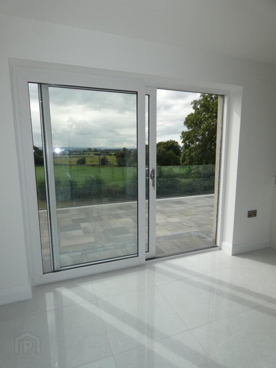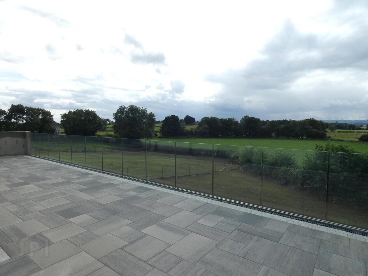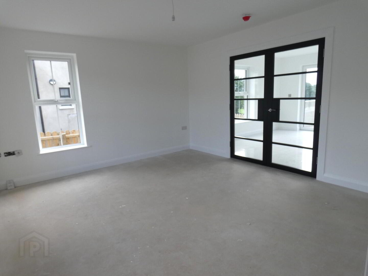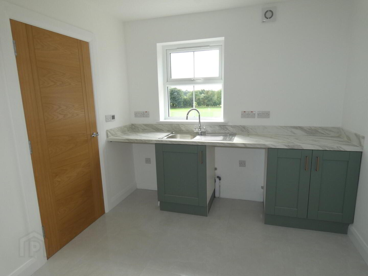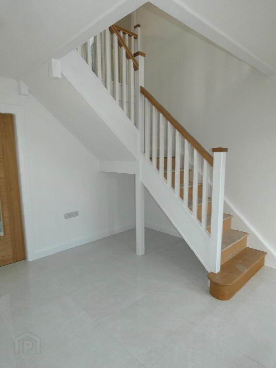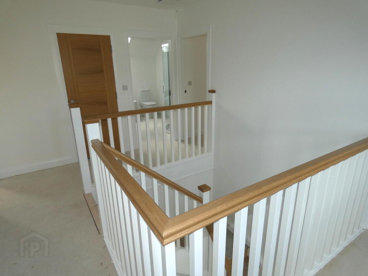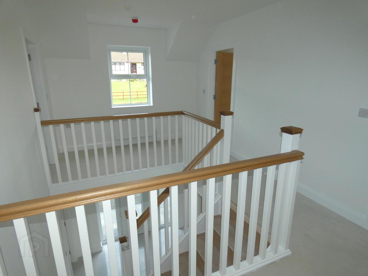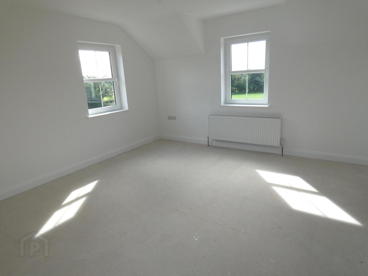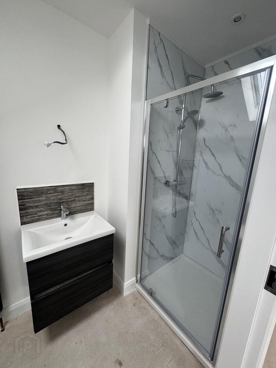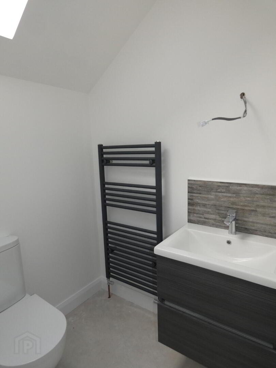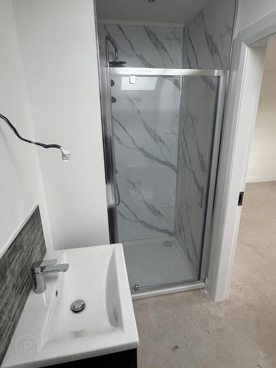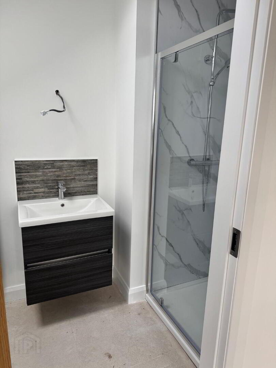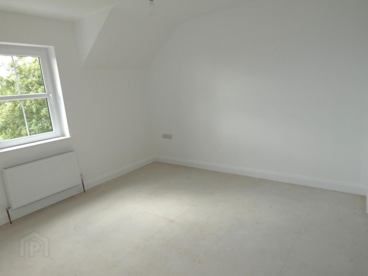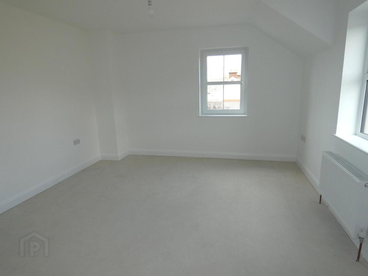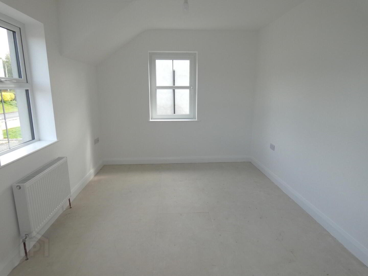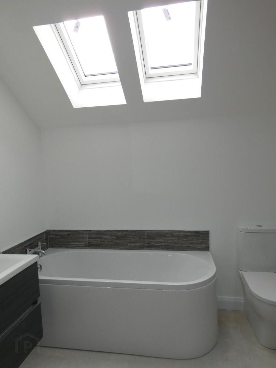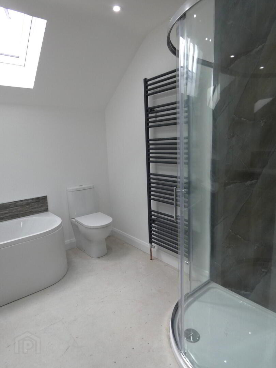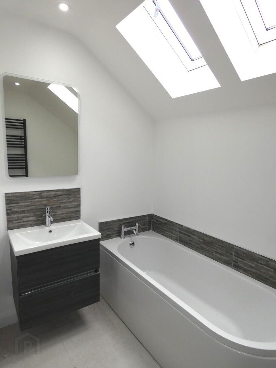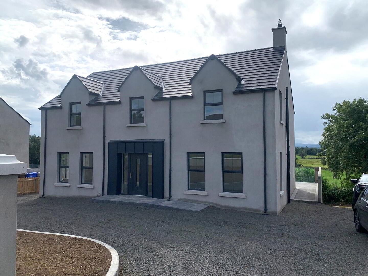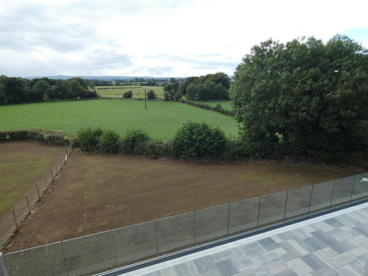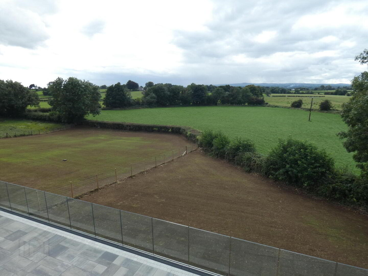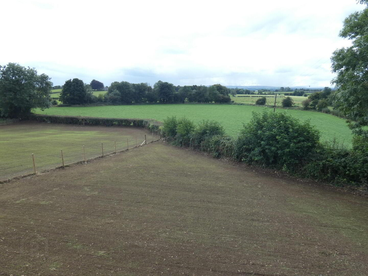241a Finvoy Road,
Ballymoney, BT44 8SF
A Contemporary New Build Home Occupying A Fantastic Situation With Panoramic Views To The Rear
Asking Price £349,950
4 Bedrooms
2 Bathrooms
2 Receptions
Property Overview
Status
For Sale
Style
Detached House
Bedrooms
4
Bathrooms
2
Receptions
2
Property Features
Tenure
Not Provided
Heating
Oil
Property Financials
Price
Asking Price £349,950
Stamp Duty
Rates
Not Provided*¹
Typical Mortgage
Legal Calculator
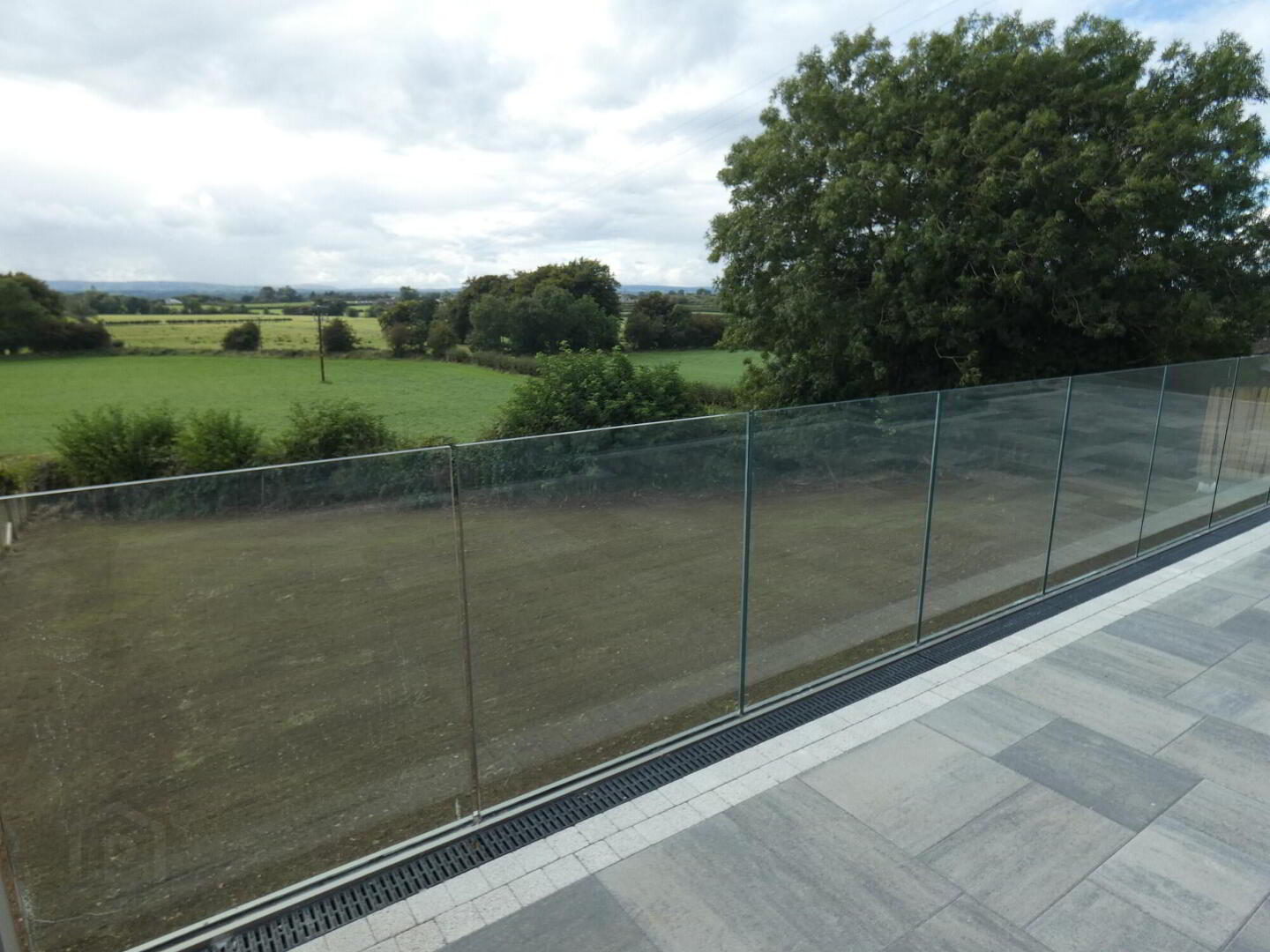
Additional Information
- A high specification new build home.
- Occupying as super situation with outstanding views to the rear.
- Towards the Slemish Mountain range in the distance.
- Constructed and benefitting from all the latest energy standards.
- Including underfloor heating on the ground floor.
- Solar panel system for electric production.
- Contemporary kitchen with quality integrated appliances.
- In total 4 double bedrooms - Master ensuite.
- 2 plus reception rooms.
- Including the feature Kitchen/Dinette/Living Room.
- With direct access to a large patio/veranda area including a part glass balustrade - to take in those views.
- Contemporary family bathroom and ensuite.
- Contemporary oak finish internal doors.
- Contemporary oak finish internal doors.
- Oil fired heating system.
- Large rear garden - circa 0.45 acres.
- Viewing highly recommended to fully appreciate the setting, finishes, and proportions of the same.
This contemporary new build home occupies a truly fantastic situation – rurally situated on a semi elevated plot and enjoying outstanding views to the rear towards the Slemish Mountain range in the distance. Indeed the Architect and the Builder have invested time and money including a super veranda to the rear – with a glass balustrade to enjoy the vistas from this southerly oriented area.
Internally the property offers well proportioned 4 bedroom (Master Ensuite) and 2 plus reception rooms – all being finished to a high specification including an extensive kitchen with quality integrated appliances; contemporary internal doors and underfloor heating on the ground floor.
As such we highly recommend viewing to fully appreciate this exceptional new home, it’s choice situation and outstanding outlook/views to the rear.
- Reception Hall
- Feature Zinc surround entrance to a contemporary composite door entrance with glazed side panels; contemporary tiled flooring, recessed ceiling spotlights and a sweeping staircase to the upper floor accommodation.
- Lounge
- 4.29m x 3.81m (14'1 x 12'6)
(Widest points)
With provision for a multi fuel stove, high level T.V. point and an outlook over the garden to the front. - Kitchen/Dinette/Living Room
- 7.54m x 3.78m (24'9 x 12'5)
With an attractive range of fitted eye and low level units, inset bowl and a half sink unit, 2 eye level ‘Normende’ ovens, integrated fridge/freezer, integrated dishwasher, larder unit; island unit with a ceramic induction hob, pan drawers, Quartz type worktops, contemporary tiled flooring, recessed ceiling spotlights and a patio door to the feature external patio area. - Family Room
- 4.27m x 3.81m (14' x 12'6)
With feature glazed doors to the Kitchen/Dinette. - Rear Hall
- With contemporary tiled flooring and a super cloaks cupboard.
- Utility Room
- 2.69m x 2.67m (8'10 x 8'9)
Fitted low level units, fitted stainless steel sink, worktop with a matching upstand splashback, tiled floor, plumbed for an automatic washing machine and space for a tumble dryer. - Cloakroom
- Vanity unit with storage below, a w.c and a tiled floor.
- First Floor Accommodation
- Gallery landing area with a shelved airing cupboard.
- Master Bedroom
- 4.67m x 4.27m (15'4 x 14')
A super double aspect room with fantastic views to the rear and a an ensuite – to the finished to include a w.c, a wall mounted vanity unit with drawers below, heated towel rail, fitted illuminated mirror and a spacious panelled shower cubicle with a mains shower including a drench head over and a flexible hand shower attachment. - Bedroom 2
- 3.78m x 3.4m (12'5 x 11'2)
A super double bedroom with fantastic views to the rear. - Bedroom 3
- 4.29m x 2.95m (14'1 x 9'8)
A super double aspect bedroom. - Bedroom 4
- 4.29m x 3.84m (14'1 x 12'7)
A super double aspect fourth bedroom. - Bathroom & WC Combined
- 2.72m x 2.59m (8'11 x 8'6)
(Widest points)
Contemporary family bathroom including a panel bath with a tiled splashback, wall mounted vanity unit with storage drawers below and a tiled splashback, w.c, 2 x double glazed roof windows, heated towel rail and a spacious panelled shower cubicle with a mains shower including a drench head over and a flexible hand shower attachment. - EXTERIOR FEATURES
- This contemporary new build occupies a fantastic semi elevated rural situation with panoramic views to the rear.
- Garden areas are situated to the front and rear.
- The rear garden extending to approximately 0.45 acres.
- A pillar and kerbed entrance will lead into the front with a stoned drive finish.
- The piece de resistance externally is a super veranda with a large glazed balustrade to take in those fantastic views.
Directions
This fantastic new build occupies a super situation enjoying outstanding views to the rear and yet also conveniently within a short drive to Ballymoney plus being well situated for commuting further afield - to Ballymena etc.
Leave Ballymoney town centre from the Main Street turning right at the traffic lights onto Castle Street and continuing past the 'Milltown Shopping Complex' on the right hand side. Take the next left after this onto the Finvoy Road (sign posted to Kilrea) and then after approximately 6.4 miles the property is situated the right hand side.

