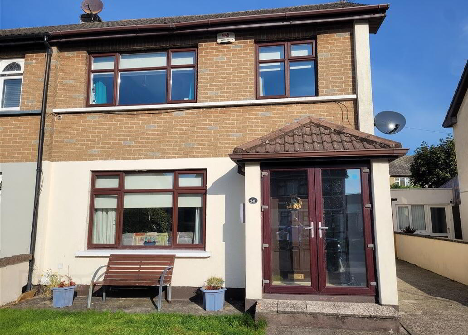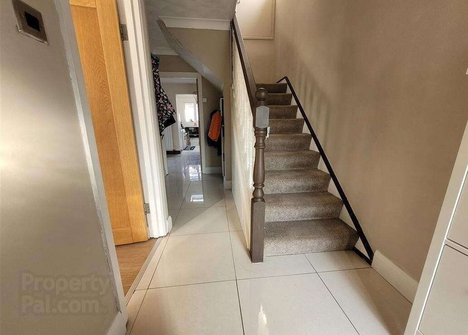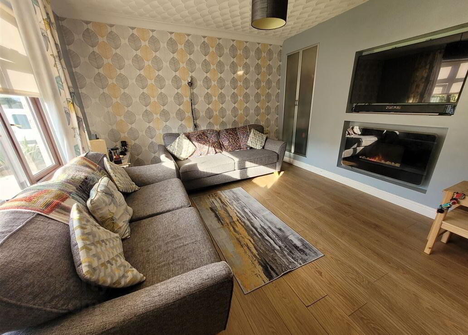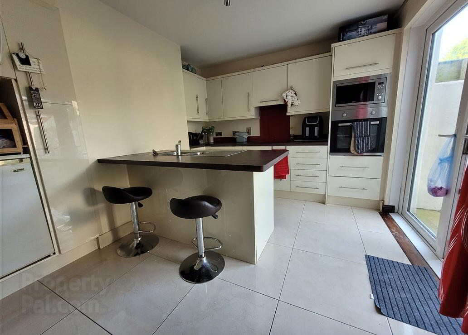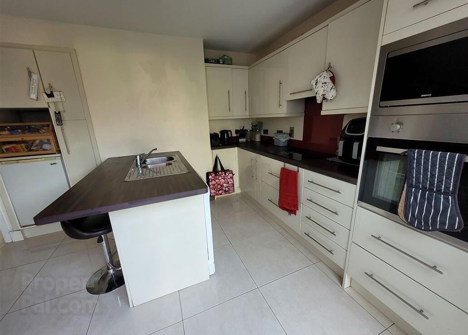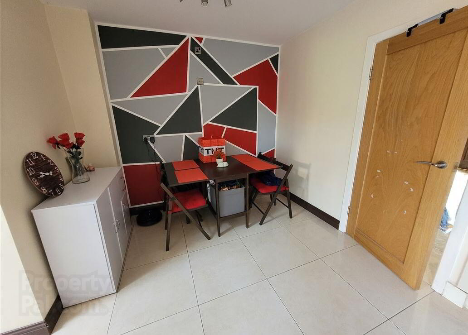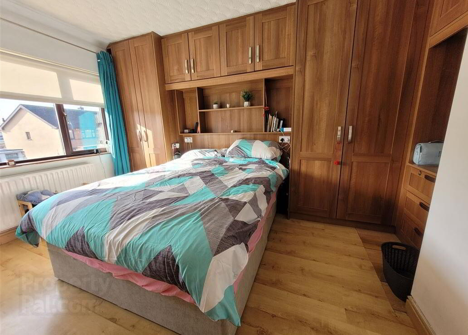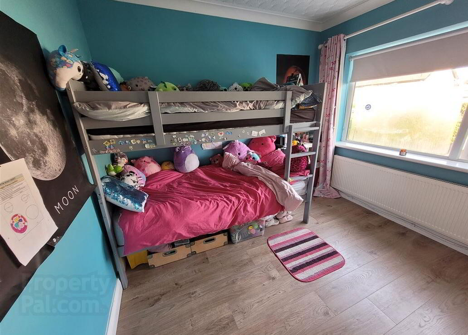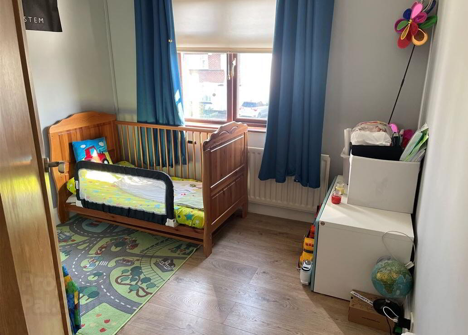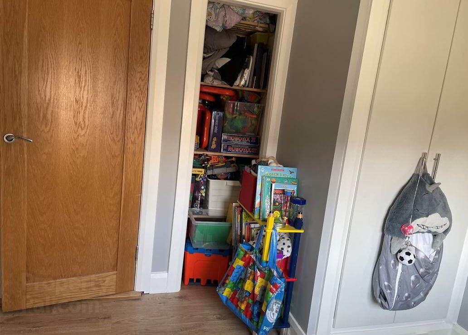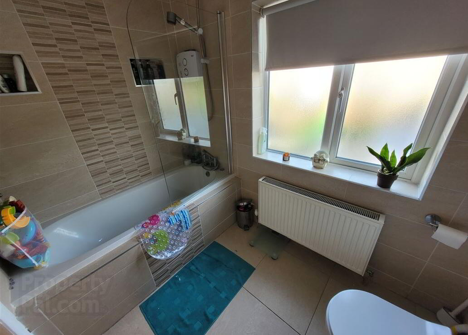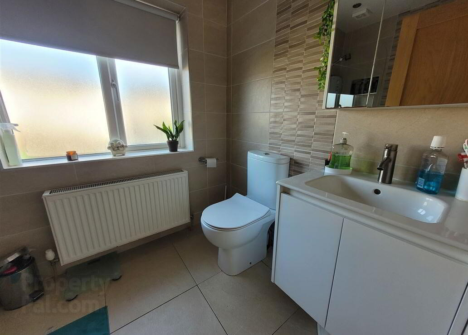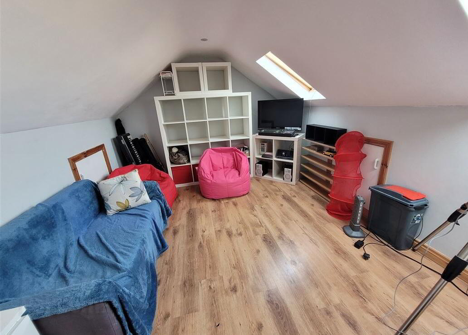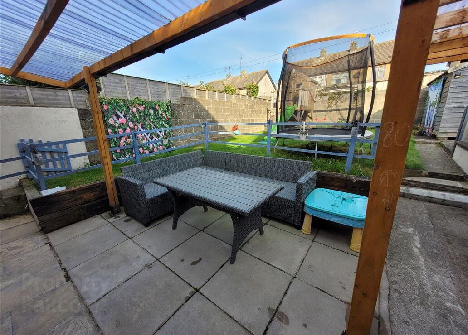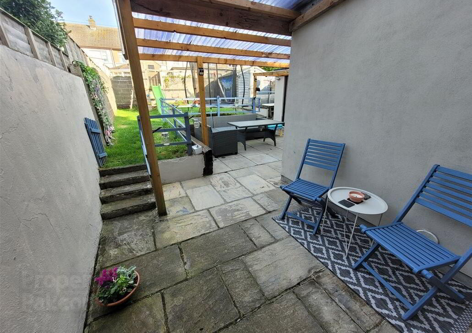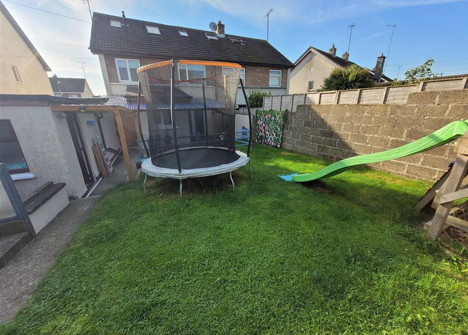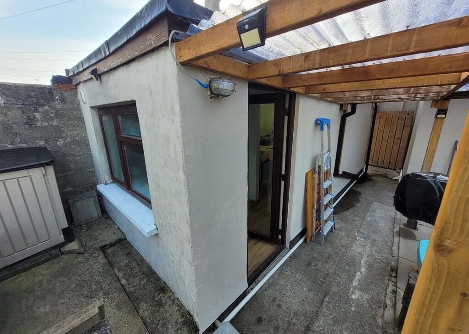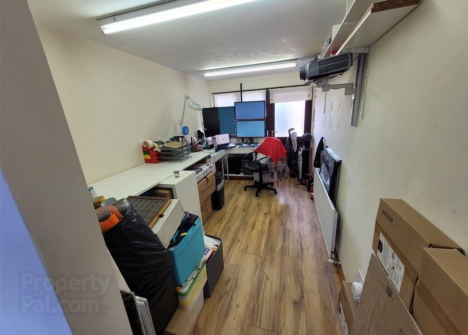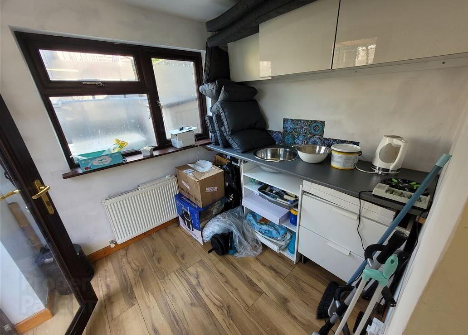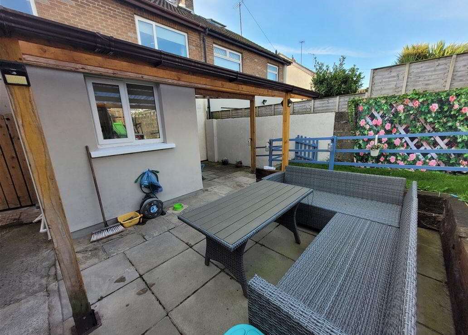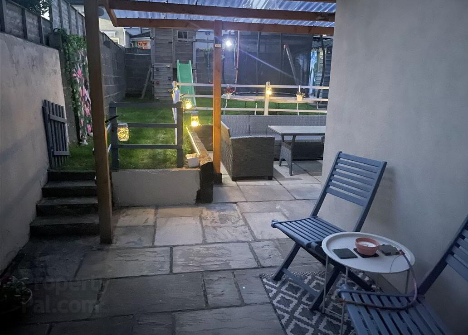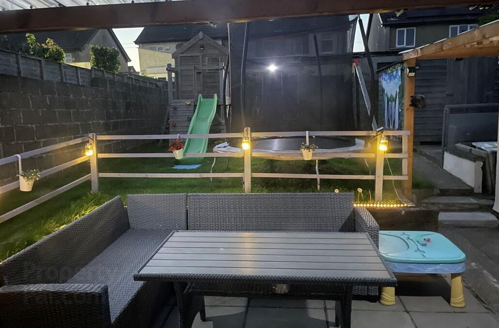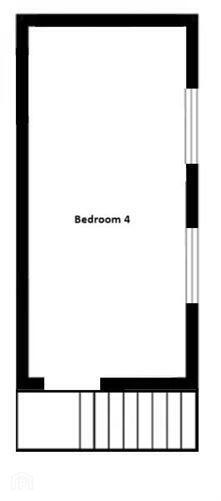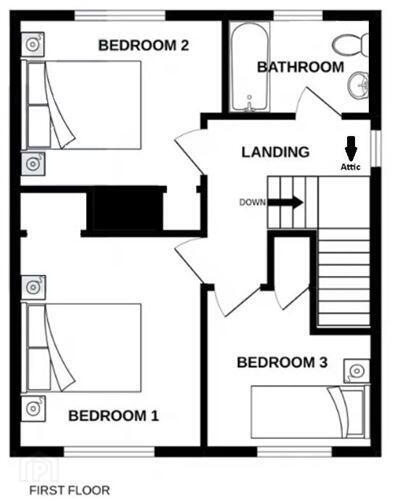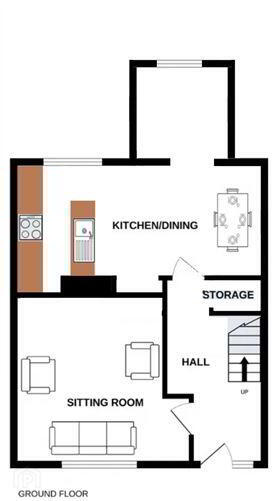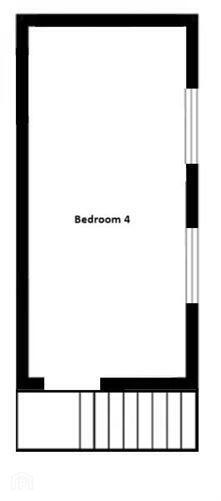241 Brookville,
Drogheda, Louth, A92P7XP
4 Bed Semi-detached House
Sale agreed
4 Bedrooms
Property Overview
Status
Sale Agreed
Style
Semi-detached House
Bedrooms
4
Property Features
Tenure
Not Provided
Energy Rating

Property Financials
Price
Last listed at €295,000
Property Engagement
Views Last 7 Days
45
Views Last 30 Days
111
Views All Time
867
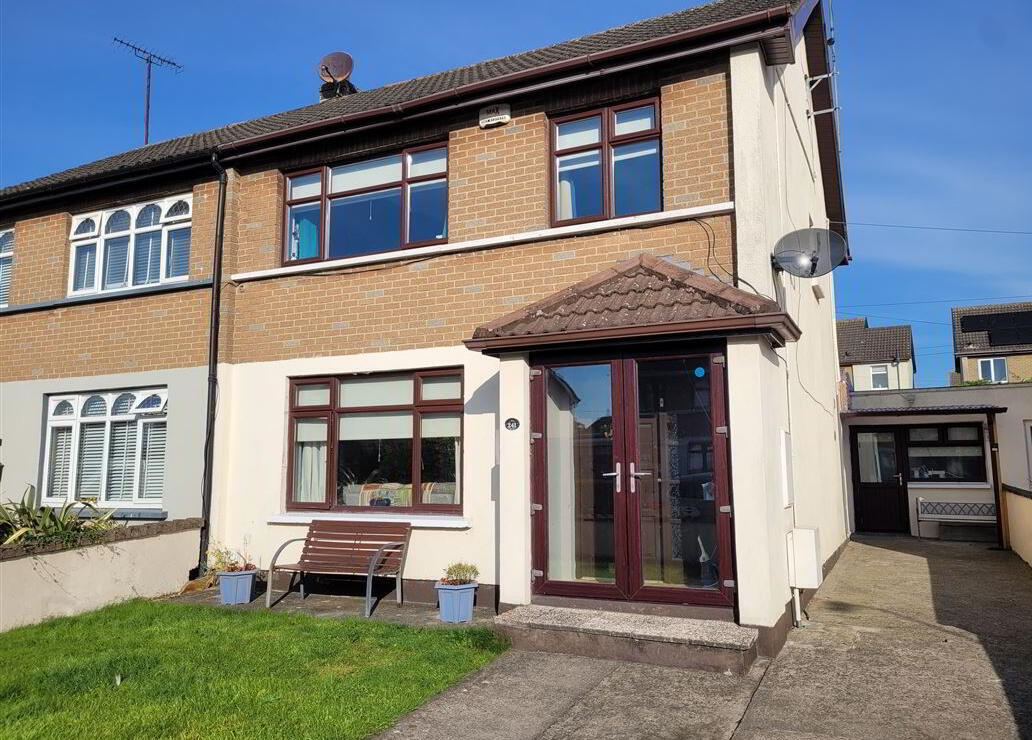
Additional Information
- Attic room/4th bedroom Front side driveway Covered patio area Wooden garden shed Lawn area Mature development Gas heating-combi condensing boiler (hot water on demand) Solid wood internal doors throughout
Gary Little at Property Partners is pleased to offer to the market this 3/4 bedroom semi detached home located in popular development off Ballymakenny road. Brookville is a highly sought after mature development just a short walk to Lourdes hospital and town centre. The property itself is presented in good condition throughout and offers many feature which are ideal for any homeowner including; extended utility room off kitchen, attic room/4th bedroom, combi condensing boiler and garage/home office (fully insulated and plumbed). Internally, accommodation briefly comprises of; entrance hall, living room, kitchen/dining/utility room, 3 bedrooms, family bathroom and attic room/4th bedroom. Externally, the property has a spacious front and side driveway with access to rear garden and garage/office. The rear garden is split level with a covered patio area which leads to lawn area.
Great choice of local schools all within walking distance along with local shops and Boyne Rugby Club is only a short step. The new link road also offers easy access to M.1 motorway which will have you in Dublin in about 45 minutes. A great choice for any homeowner seeking a settled location with all amenities close by.
Viewing by appointment only.
Room Details
Entrance Hall - 4.4m x 1.73m
Tiled floor Under stair storage
Sitting Room - 4.08m x 3.6m
Laminate wood floor Built in storage unit Inset electric fire Inset TV on wall Built in storage unit
Kitchen - 5.97m x 2.79m
Tiled floor Fitted gloss kitchen units French doors to garden
Utility Room - 2.65m x 1.95m
Tiled floor Fitted units Plumbed for wm
UPSTAIRS - m x m
Bedroom 1 - 2.66m x 2.82m
Laminate wood floor Fitted wardrobe
Bedroom 2 - 3.62m x 3.03m
Laminate wood floor Fitted wardrobe
Bedroom 3 - 2.92m x 3.14m
Laminate wood floor
Bathroom - 2.49m x 1.7m
Fully tiled Electric shower Bath WHB & WC
Attic Room - 4.07m x 3.09m
Laminate wood floor 2 x Velux windows
Garage / Home Office - 5.99m x 2.26m
Laminate wood floor Sink unit Upvc windows & doors

Click here to view the video
