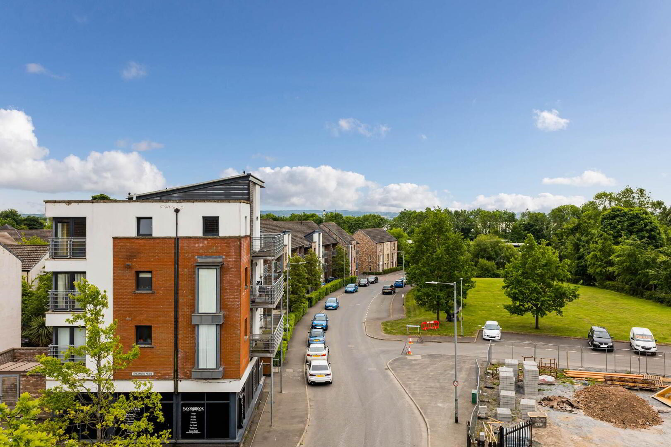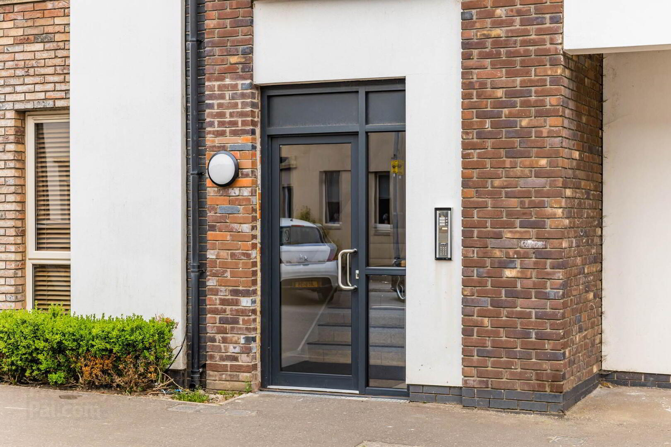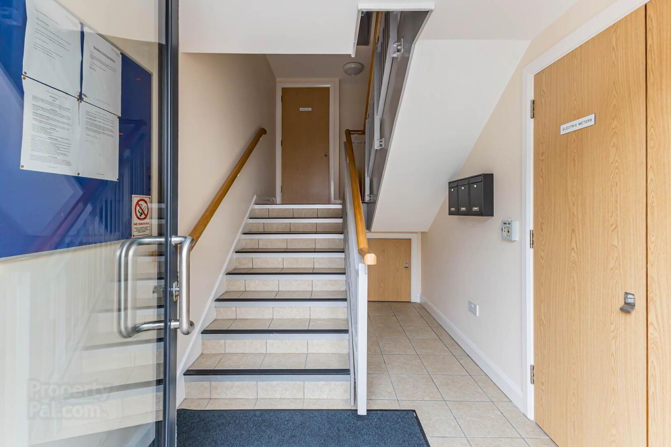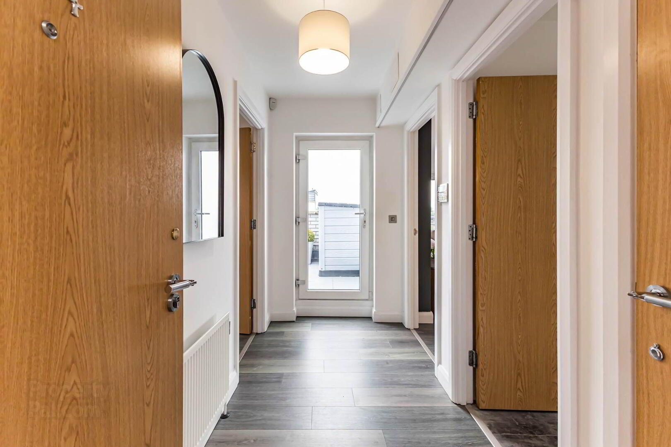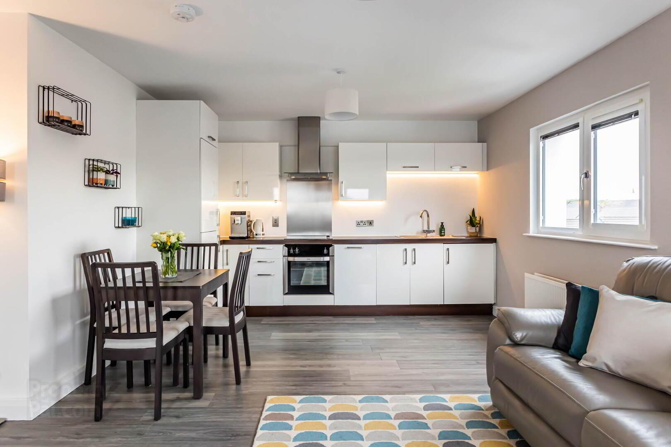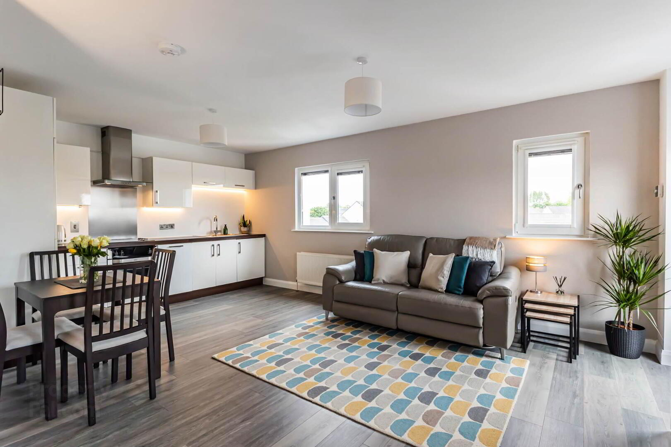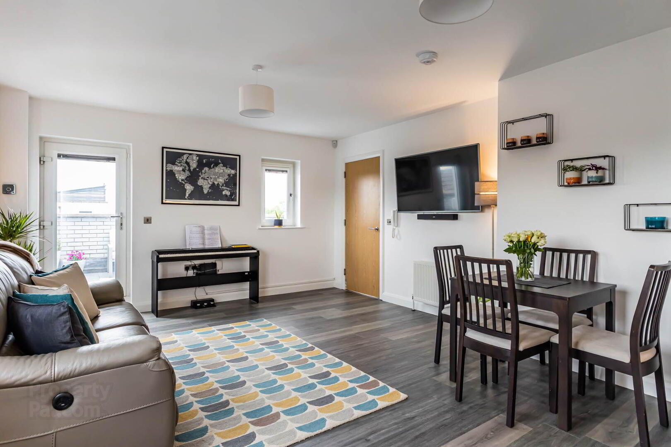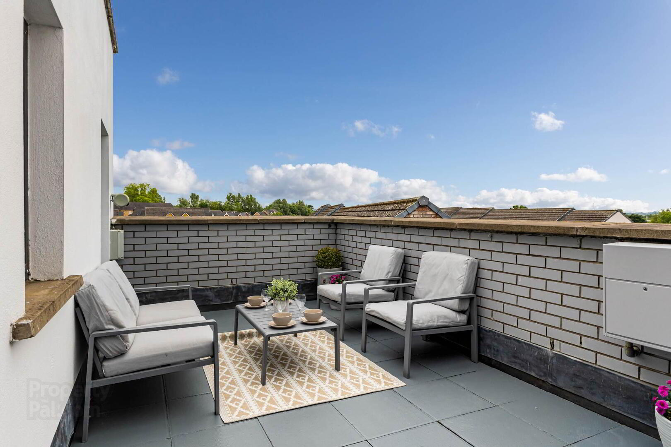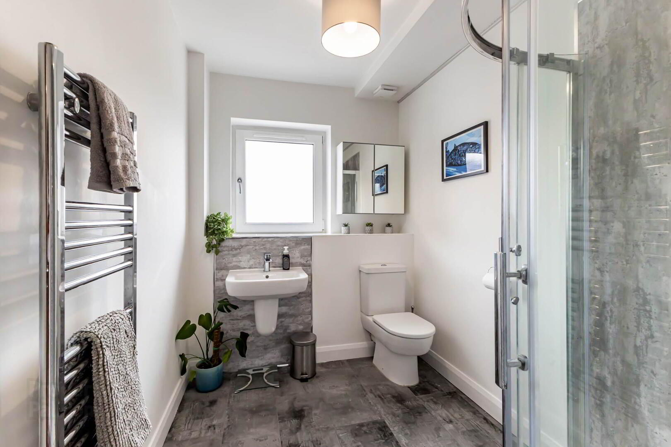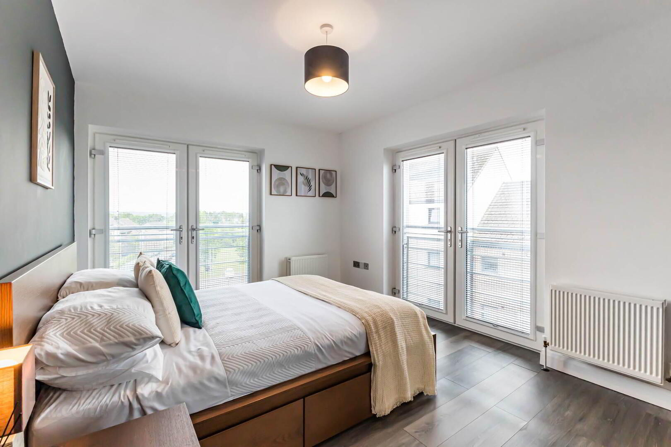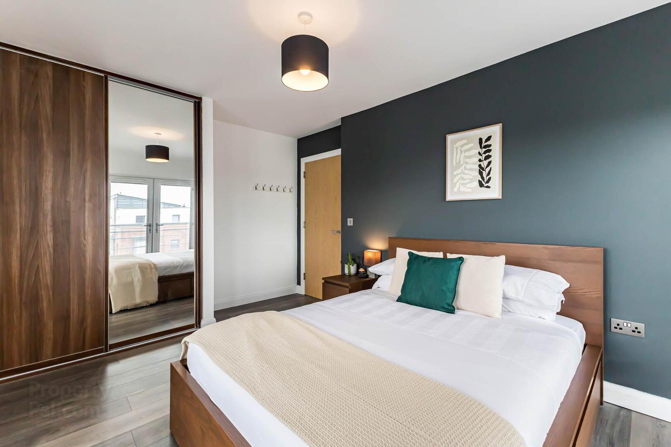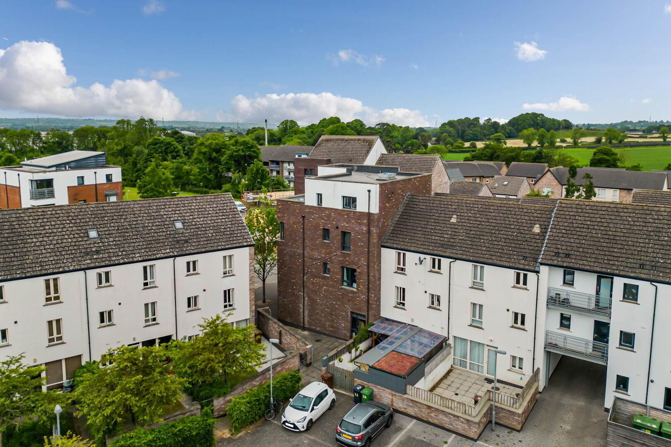24 Woodbrook Avenue,
Lisburn, BT28 2ZG
1 Bed Apartment
Sale agreed
1 Bedroom
1 Reception
Property Overview
Status
Sale Agreed
Style
Apartment
Bedrooms
1
Receptions
1
Property Features
Tenure
Not Provided
Energy Rating
Heating
Gas
Broadband
*³
Property Financials
Price
Last listed at Offers Around £109,950
Rates
£727.84 pa*¹
Property Engagement
Views Last 7 Days
94
Views Last 30 Days
561
Views All Time
6,286
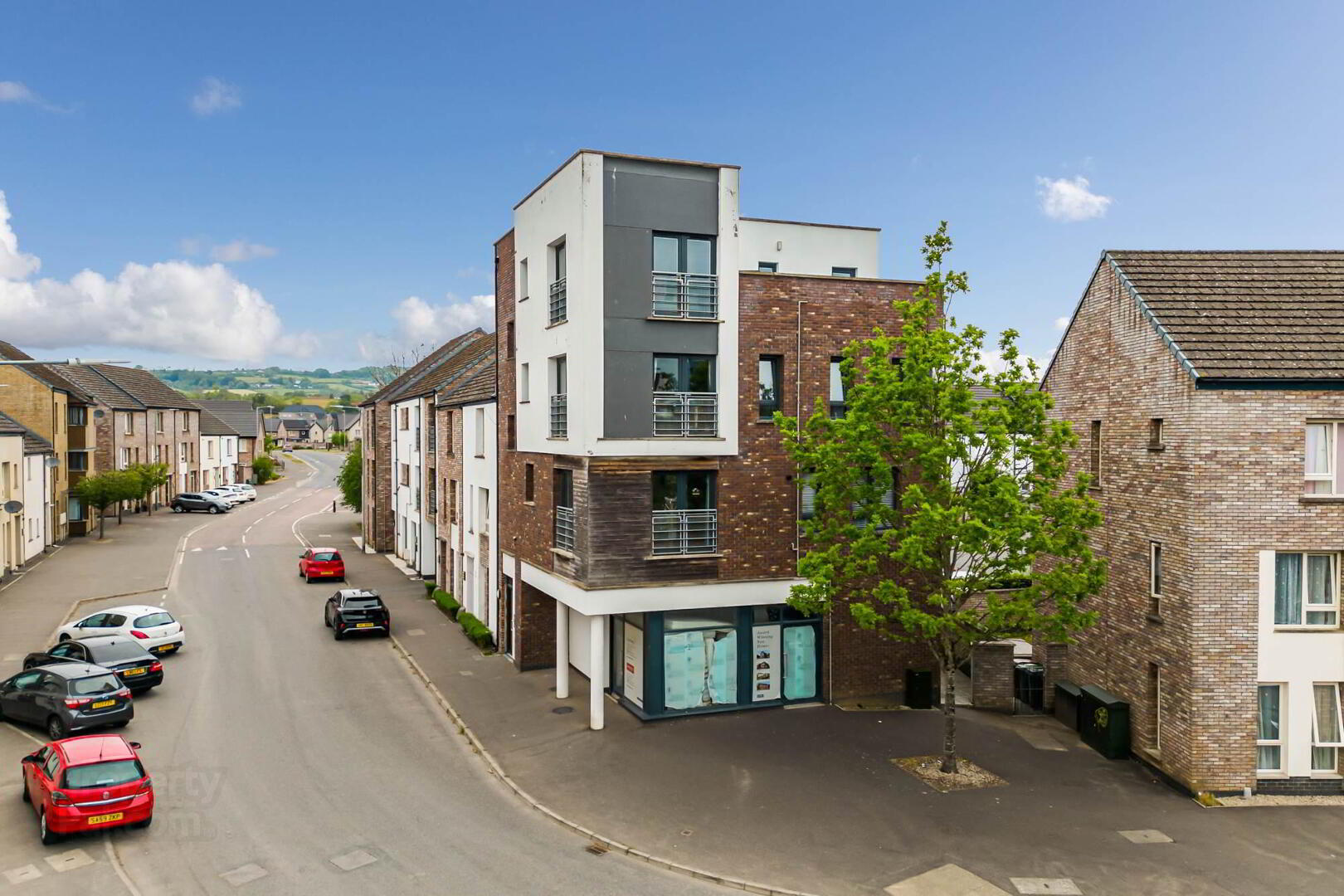
Features
- Stunning Penthouse Apartment in a Popular Development
- Spacious open plan Living /Kitchen/Dining With Balcony Access
- One Spacious Bedroom With Excellent Views
- Contemporary Shower Room with Three Piece Suite
- Spacious Private Balcony With Stunning Views
- Gas Fired Central Heating
- Secure Car Space With Visitor Parking
- Proximity To Local Shops & Transport Links
- Lisburn & Belfast Only a Short Drive
This beautifully presented top floor apartment offers contemporary open-plan living in one of the area's most sought-after developments. Boasting a bright and spacious layout, the property features a sleek, fully integrated kitchen seamlessly flowing into a generous living and dining area. It also benefits from a spacious private balcony with fantastic views, ideal for entertaining or relaxing in style.
Large windows flood the space with natural light and offer far-reaching views, enhancing the airy atmosphere throughout. The apartment also benefits from a well-proportioned double bedroom and a modern shower room.
Residents enjoy secure entry, off street parking to the rear of the building, all within a well-maintained development close to local amenities and transport links.
Perfect for first-time buyers, professionals, or investors alike — early viewing is highly recommended.
Third Floor
- ENTRANCE HALL:
- LIVING ROOM:
- 3.96m x 3.12m (13' 0" x 10' 3")
Laminate flooring & door leading to private balcony. Open plan to . . . - KITCHEN:
- 3.51m x 2.74m (11' 6" x 9' 0")
Modern kitchen with an excellent range of high & low level units, integrated electric cooker & hob with stainless steel extractor fan, sink unit, integrated washing machine, integrated fridge freezer, part tiled walls & laminate floor. - PRINCIPAL BEDROOM
- 4.27m x 3.35m (14' 0" x 11' 0")
Wooden floor, built in wardrobe & two sets of Juliet balcony doors with stunning views. - SHOWER ROOM:
- Contemporary shower room with modern enclosed shower cubicle, low flush W.C, wash hand basin with splash back tiles, heated towel rail, extractor fan, window & tiled floor.
Outside
- BALCONY:
- 5.79m x 2.92m (19' 0" x 9' 7")
Paved balcony with stunning views of the entire development & surrounding countryside. - OUTSIDE:
- There is ample parking with the apartment & also a large communal garden for all to enjoy.
Service Charge
- £414 per quarter including buildings insurance.
Directions
Accessed from either Ballinderry Road or Knockmore Road, Lisburn.


