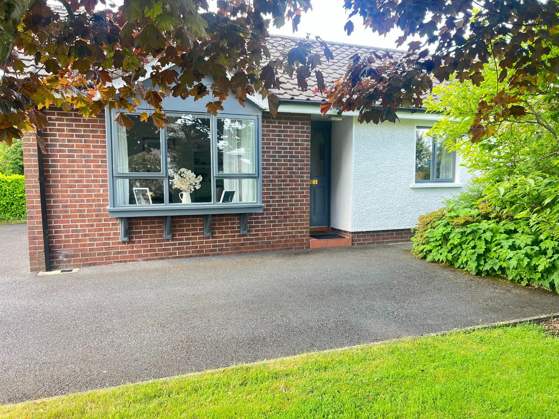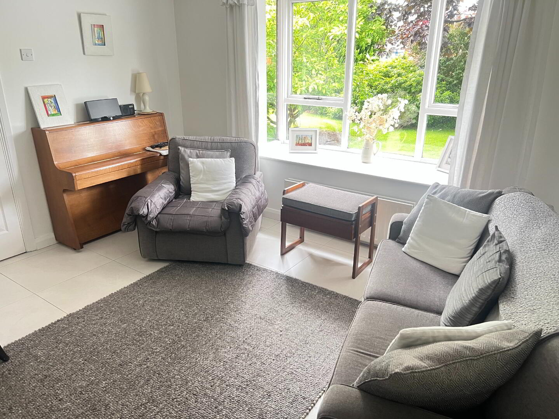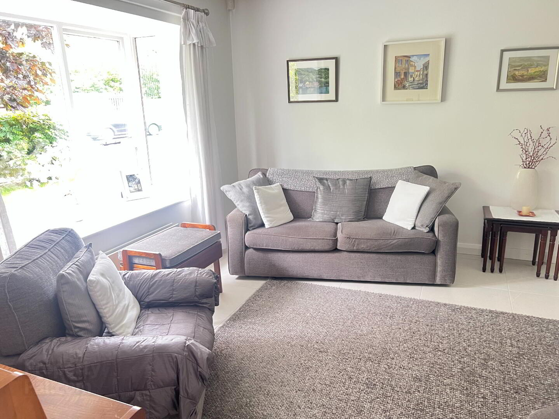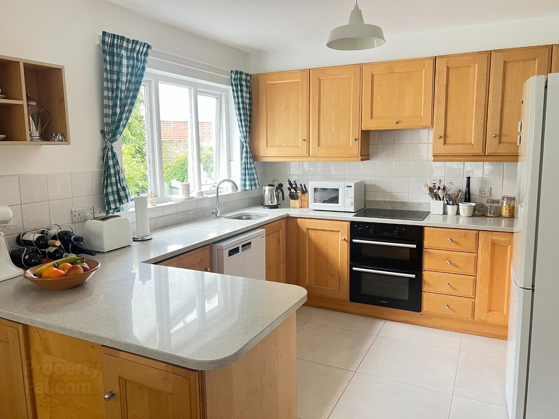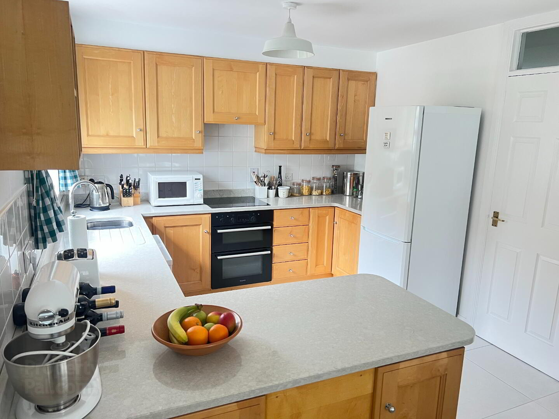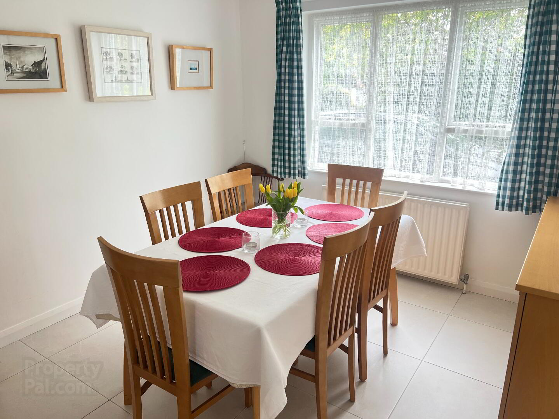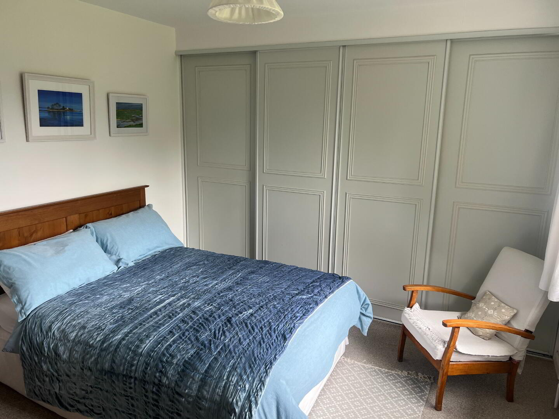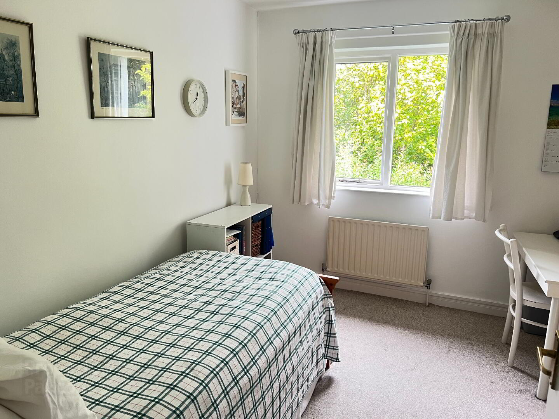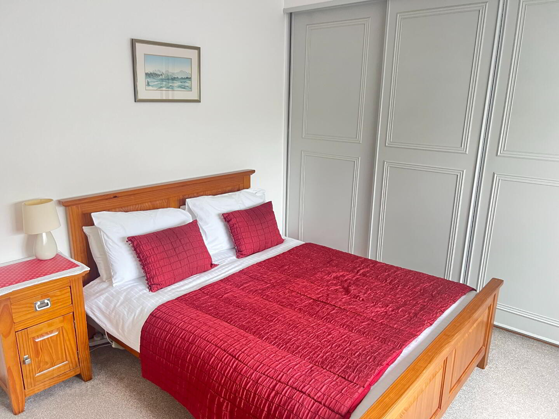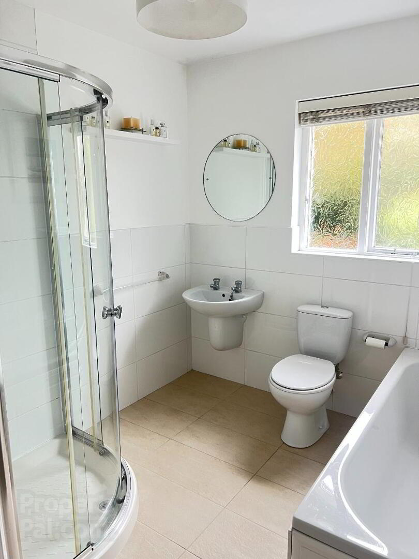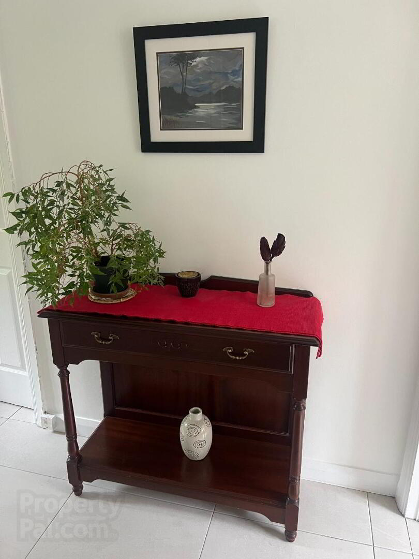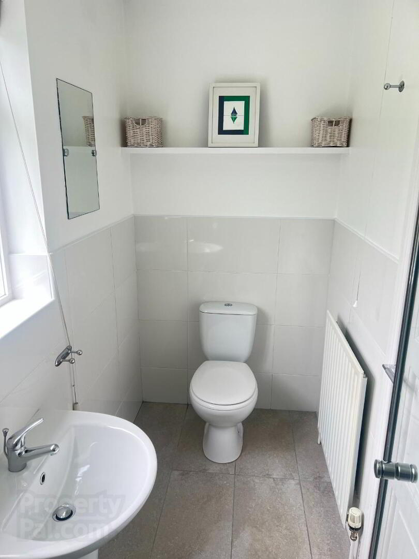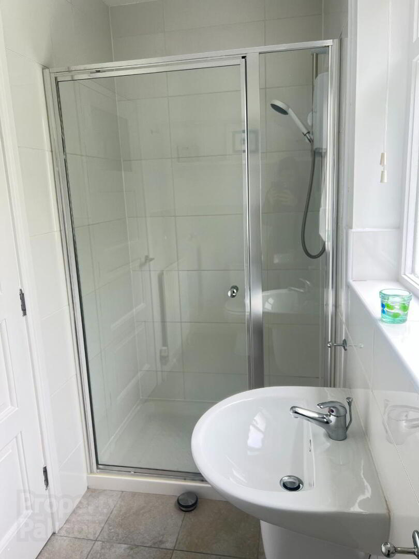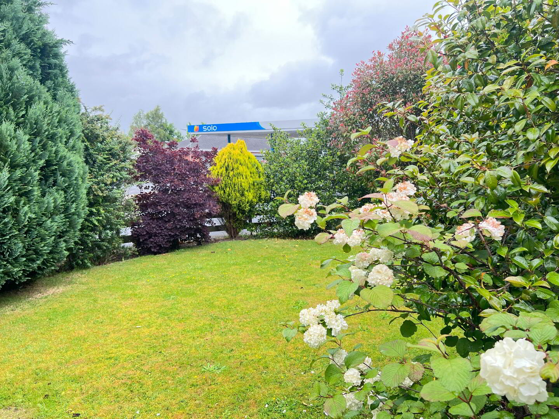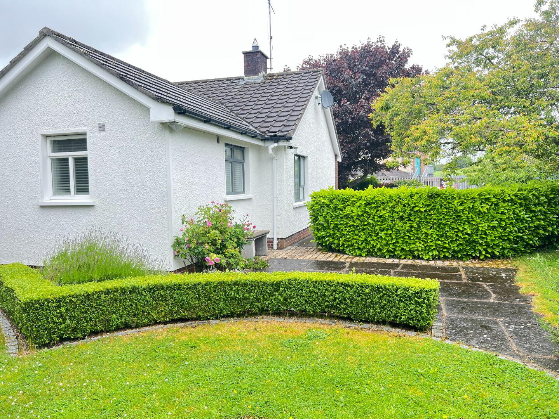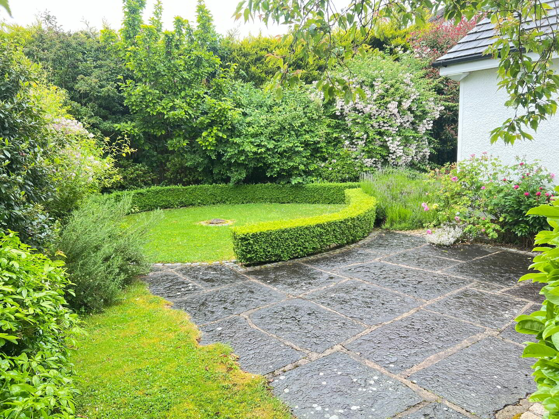24 Wilton Grove,
Millvale Road, Newry, BT35 7EU
3 Bed Detached Bungalow
Sale agreed
3 Bedrooms
2 Bathrooms
1 Reception
Property Overview
Status
Sale Agreed
Style
Detached Bungalow
Bedrooms
3
Bathrooms
2
Receptions
1
Property Features
Size
107 sq m (1,151.7 sq ft)
Tenure
Freehold
Energy Rating
Heating
Oil
Broadband
*³
Property Financials
Price
Last listed at Asking Price £264,950
Rates
£1,269.50 pa*¹
Property Engagement
Views Last 7 Days
45
Views Last 30 Days
1,045
Views All Time
7,851
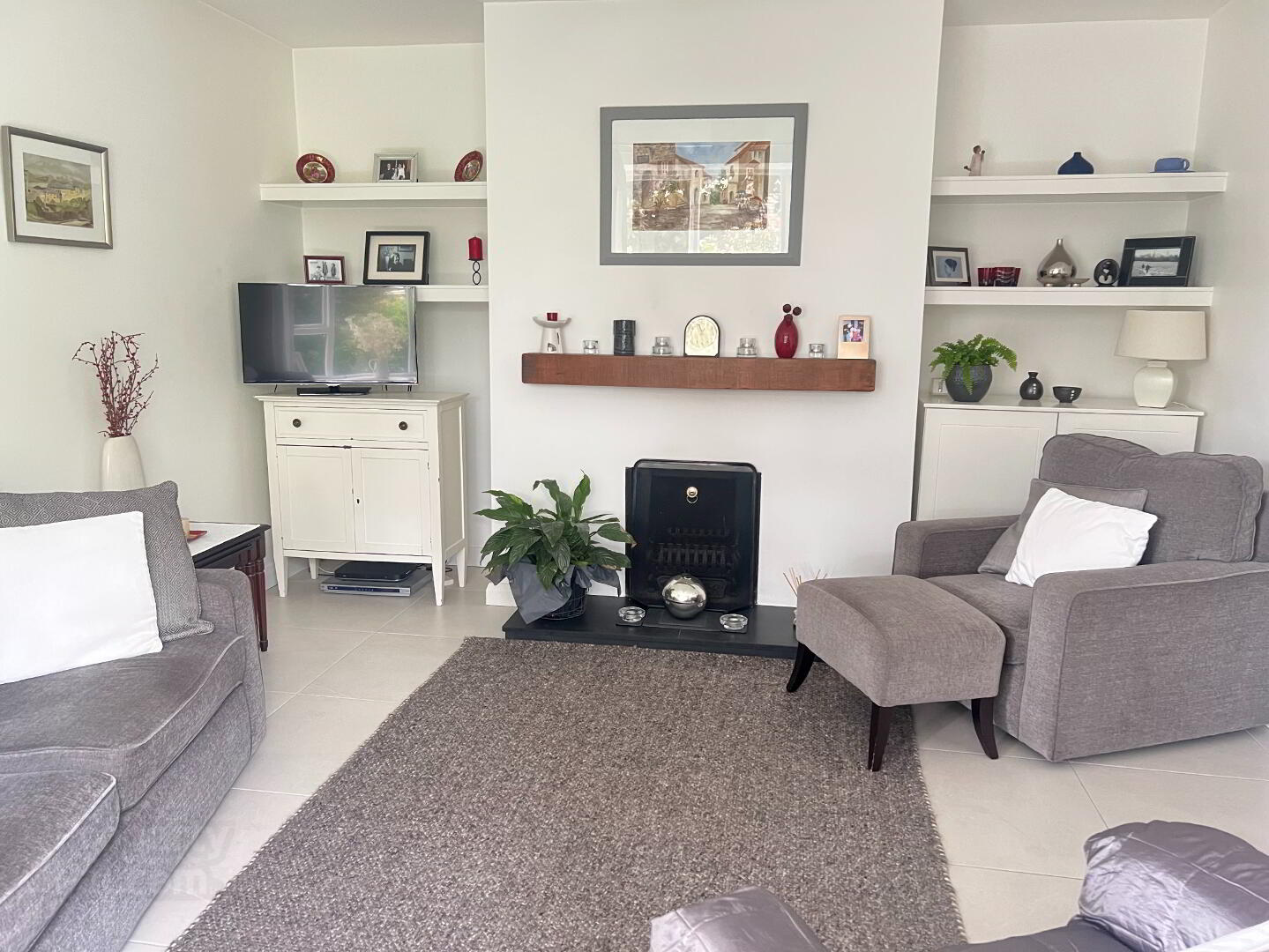
Description:
Rarely does a house in this location come on the market. Digney Boyd is introducing a three bedroomed beautifully appointed detached residence, appreciating an excellent position set fronting onto Millvale Road, Newry. This spacious home enjoys proximity to all local amenities, Schools, and transport routes, as well as a number of social and recreational amenities within the immediate area. The interior of the home has been finished to a very good standard providing superb family accommodation comprising of 3 bedrooms, 1 reception, kitchen, 2 bathrooms and utility. Externally, the property has the added benefit of a large landscaped enclosed garden with mature shrubbery. The garden has a fenced boundary with off street parking. Viewing of this superb property is highly recommended.
Additional Features:
- Detached Bungalow
- 3 Bedrooms
- 1 Reception
- Oil fired Central Heating
- Double Glazing
- Flat Enclosed landscaped Garden
- Proximity to All amenities
- Tarmac Driveway
Accommodation Comprises:
Entrance Hallwway: 1.216m x 5.290@ widest point
"L" Shaped Hallway. Solid Mahogany front door with glazing. Tiled hallway. Cloakroom with shelving. Hot press.
Living Room: 3.919m x 4.298m
Large front living room. Bay Window with seating. Inset fireplace with Pine Rustic Mantle. Tiled floor. Shelving. Open Fire.
Kitchen/Dining Room: 3.089m x 6.899m
Maple Style Fitted Units with Carrara Solid Surface Upstand Qwartz worktop. Breakfast Bar. Integrated hob/oven and Extractor Fan. Free standing appliances. Stainless steel deep single sink unit with Carrara Qwartz drainer unit. Partially tiled walls. White Tiled floor. Large dining area with side view.
Utility Room: 2.403m x 5.338m
White fitted units with white worktop. Plumbed for washing machine and tumble dryer. Tiled floor. Solid rear door with glazing. Chrome fitted shelf unit. spotlighting.
Shower Room: 1.209m x 3.150m
Three-piece white suite to include wash hand basin, low flush wc and shower unit. Fully tiled floor. Partially tiled walls. Extractor fan. Electric Shower. White wall mounted shelves.
Master Bedroom: 3.411m x 3.678m
Large Bedroom with front view apsect. Built in wardrobes. Carpeted.
Bedroom 2: 3.339m x 2.951m
Sinlge Bedroom with front view apsect. Carpeted. Shevling.
Bedroom 3: 3.459m x 3.285m
Double Bedroom with side view apsect. Built in wardrobes. Carpeted.
Bathoom: 3.341m x 2.404m
Four-piece white suite to include wash hand basin, shower unit, low flush wc and separate bath unit. Fully tiled floor. Partially tiled walls. Walled mounted Chrome mirror. White wall mounted fitted vanity cabinet.
Outside:
Large enclosed garden surrounding house. Fenced entrance. Tarmac Driveway. Paved patio areas to side and rear of property. Mature shrubbery and landscaped garden.


