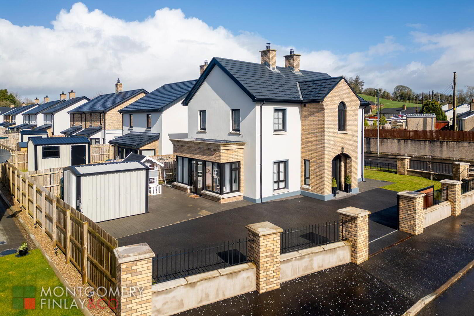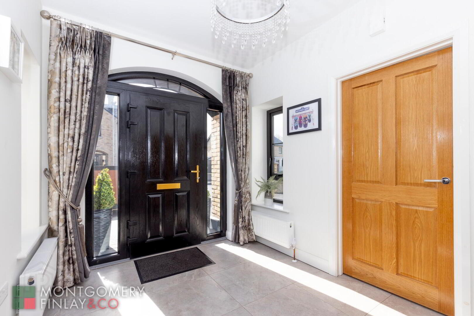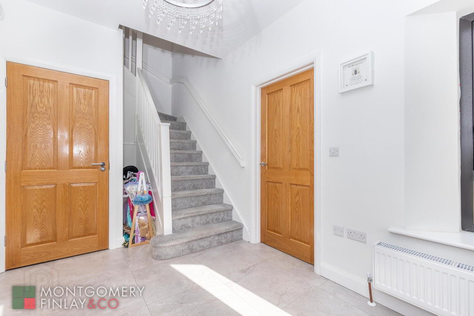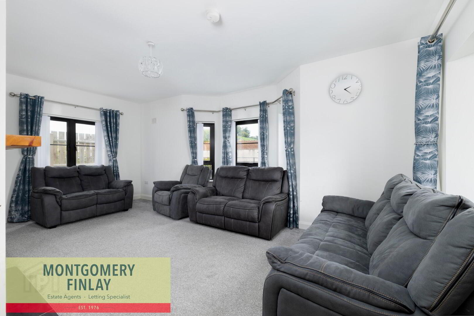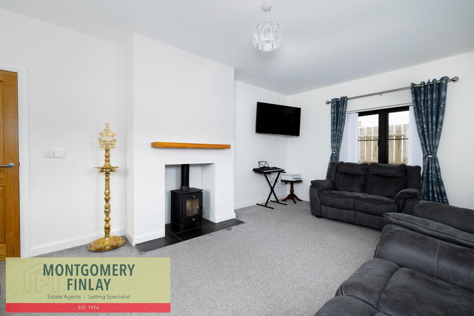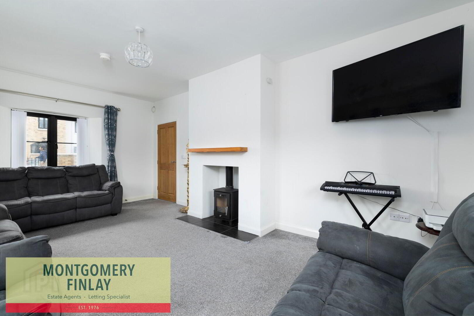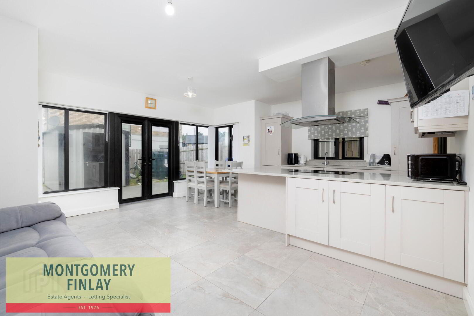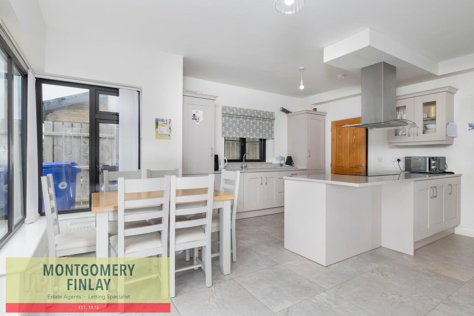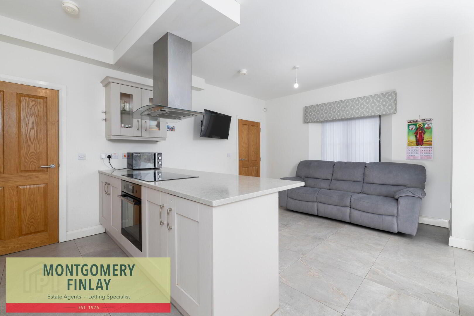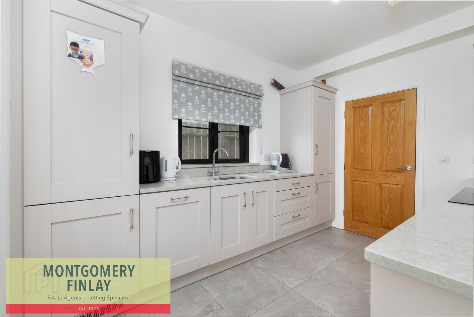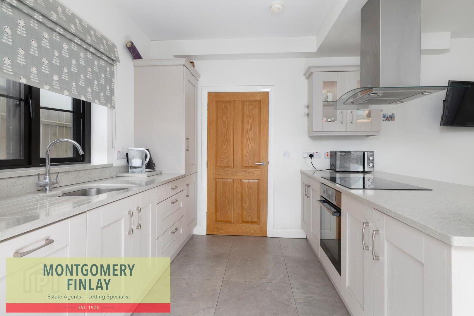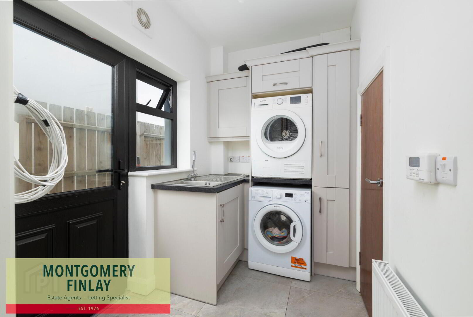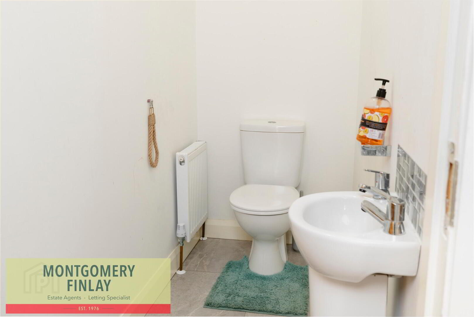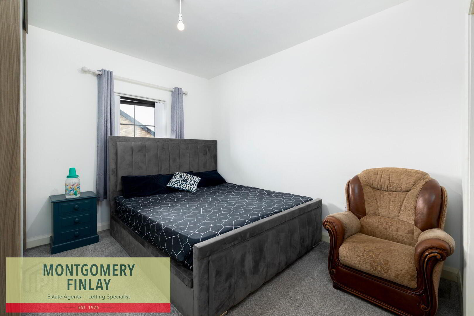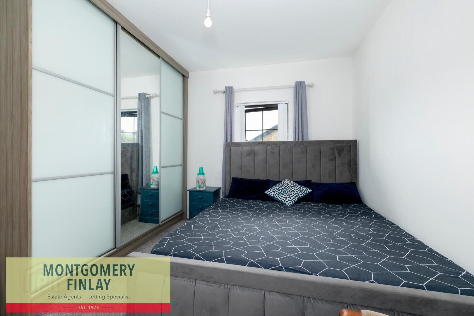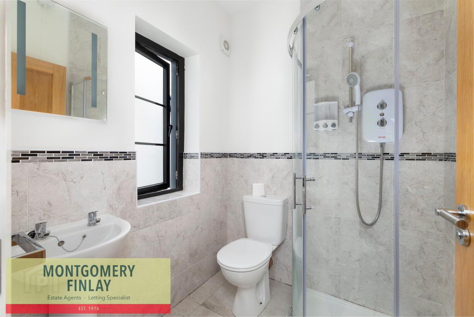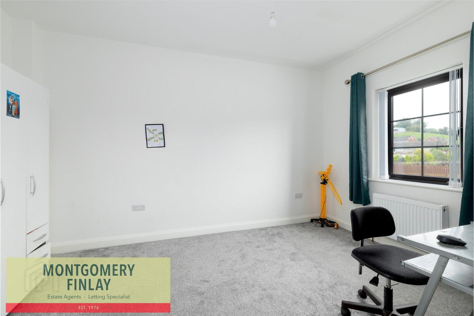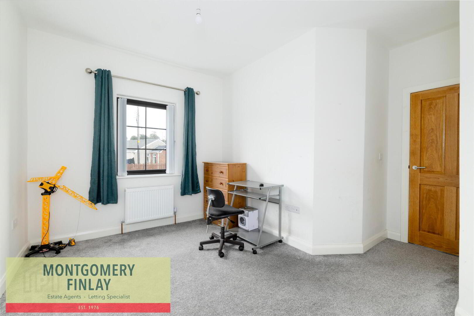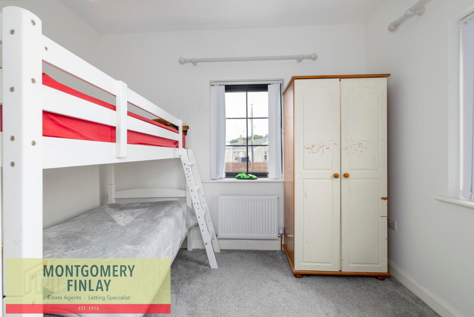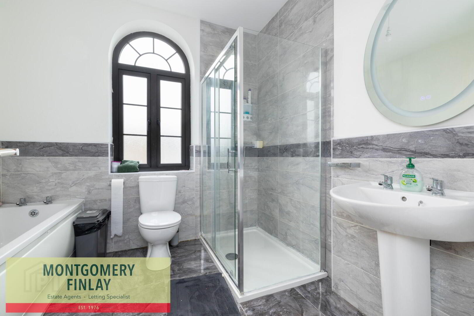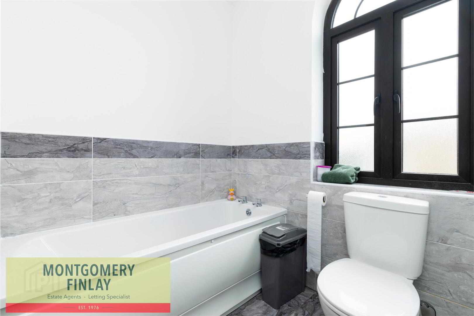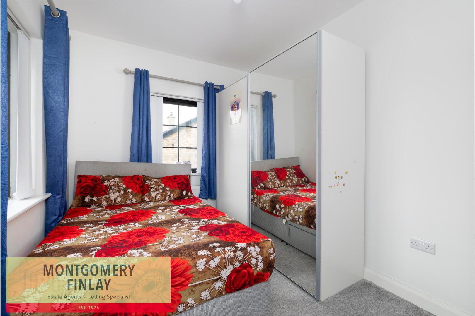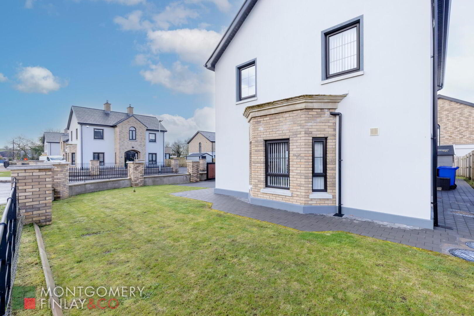24 Westminster Court,
Enniskillen, Ballinamallard, BT94 2HL
4 Bed Detached House
Offers Over £220,000
4 Bedrooms
3 Bathrooms
2 Receptions
Property Overview
Status
For Sale
Style
Detached House
Bedrooms
4
Bathrooms
3
Receptions
2
Property Features
Tenure
Freehold
Energy Rating
Heating
Oil
Broadband
*³
Property Financials
Price
Offers Over £220,000
Stamp Duty
Rates
£1,354.64 pa*¹
Typical Mortgage
Legal Calculator
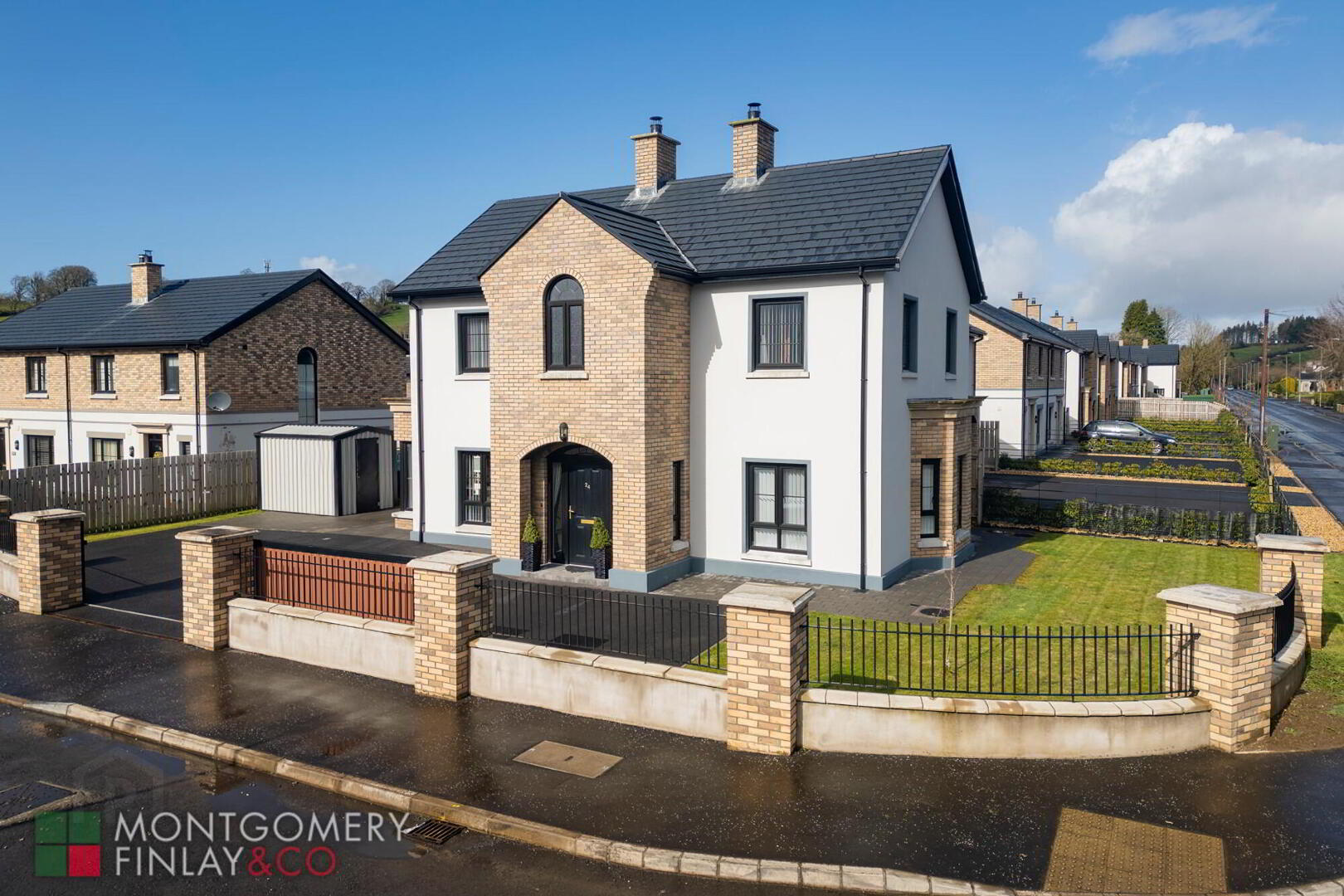
24 Westminster Court, Ballinamallard, BT94 2HL
Prime Village Living – Spacious Family Home in the Heart of Ballinamallard.
An exceptional opportunity to purchase a beautifully presented, modern detached family home in the highly sought-after development of Westminster Court. Built in 2022, this spacious 4-bedroom residence offers the perfect blend of high-quality finishes, contemporary style, and energy efficiency – ideal for modern family living.
Internally, the property boasts a generous open-plan kitchen/dining/living area featuring granite worktops, a large central island with integrated appliances, and French doors opening to a paved outdoor area. A separate living room with a wood-burning stove and bay window offers a cosy retreat. The property includes four well-proportioned bedrooms, with the master benefitting from an ensuite, and a luxurious main bathroom with a walk-in shower.
The home also features a utility room, downstairs W.C., oil-fired central heating, double glazing, and an excellent EPC rating of B83, aided by a Positive Input Ventilation system.
Prime Ballinamallard Location
Located within walking distance of Ballinamallard village, schools, shops, and amenities, this home enjoys a quiet yet convenient setting. Externally, it offers a gated driveway, tarmacadam parking, and gardens to the side.
Key Features:
· 4 bedrooms / 2 bathrooms
· Open-plan kitchen/living/dining
· Constructed in 2022
· EPC Rating B83
· Walking distance to village amenities
· Largest house type in the development
· Viewing via Montgomery Finlay & Co.
ACCOMMODATION
Entrance Hall: 10’10” x 8’0”
· Composite front door with glazed side panels.
· Tiled floor.
· Double radiator.
W.C.: 6'8” x 3'2”
· W.C and Whb
· Tiled floor.
· Double radiator.
Kitchen/living/Dining Area: 17'0” x 19'6”
· Range of high and low level units.
· 1 1/2 sink with etched drainer in worktop.
· Large island with units and 4 point Zanussi electric induction hob and oven. Integrated fridge, freezer and dishwasher.
· Granite worktops.
· Tiled floor.
· French doors leading to paved area.
Living room: 19'7” x 13'10”
· Wood burner stove with tiled hearth.
· TV point.
· 2 no. Double radiators.
· Bay window
Utility: 6'0” x 8'0”
· Range of high and low level units.
· Stainless steel sink and drainer.
· Connection points for washing machine and tumble dryer.
· Storage under stairs.
· External door accessing rear of property.
Master bedroom: 11'9” x 11'0”
Ensuite: 5'9” x 5'6”
· W.C. and Whb.
· Corner cubicle electric shower with tiled walls.
· Tiled floor and half tiled walls.
Bedroom 2: 11'9” x 8'5”
Bedroom 3: 14'0” x 9'0”
Bedroom 4: 7'3” x 10'6”
Bathroom: 8'9” x 8'0”
· W.C. and Whb., and Bath.
· Large walk in thermostatic shower with sliding glass door.
· Fully tiled floor and half tiled walls.
Hotpress off landing
OUTSIDE
Tarmacadam front driveway.
Gate to entrance.
Garden to side.
RATES: £1,354.64
EPC: 83B
Viewing strictly by appointment with Montgomery Finlay & Co.
Contact Montgomery Finlay & Co.;
028 66 324485
-
- NOTE: The above Agents for themselves and for vendors or lessors of any property for which they act as Agents give notice that (1) the particulars are produced in good faith, are set out as a general guide only and do not constitute any part of a contract (2) no person in the employment of the Agents has any authority to make or give any representation or warranty whatsoever in relation to any property (3) all negotiations will be conducted through this firm.

Click here to view the video

