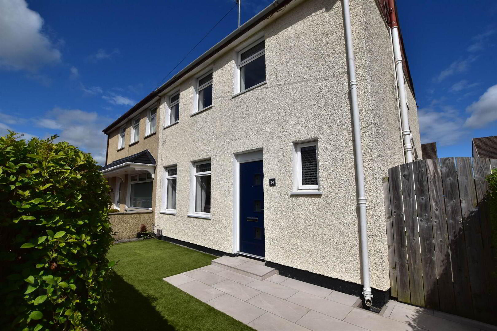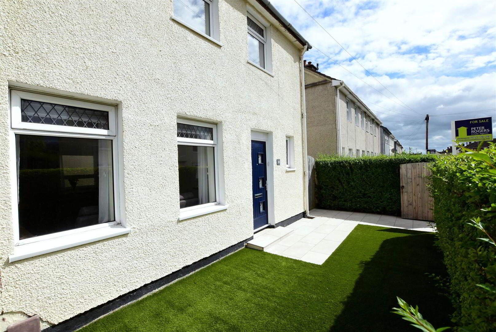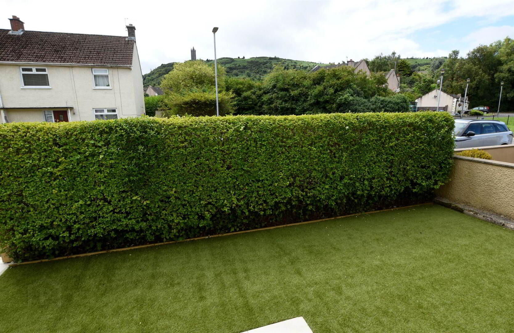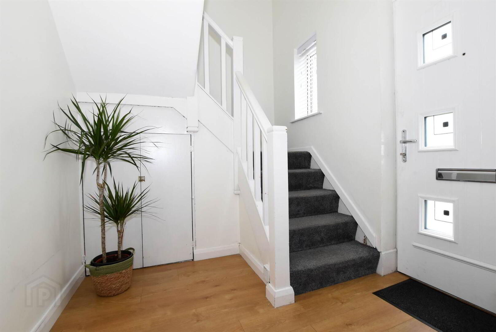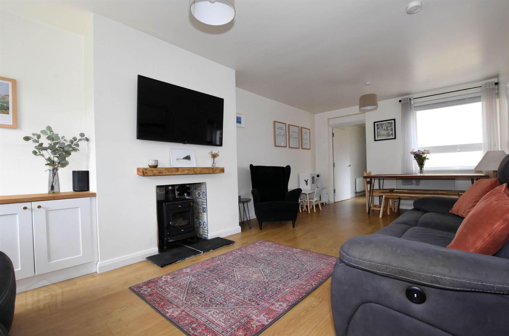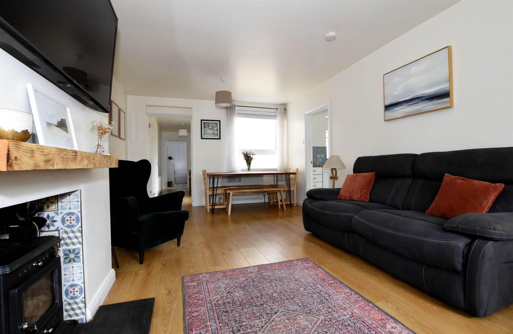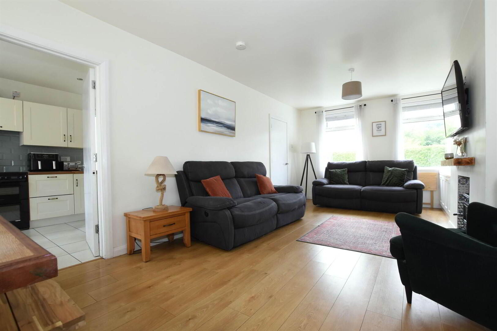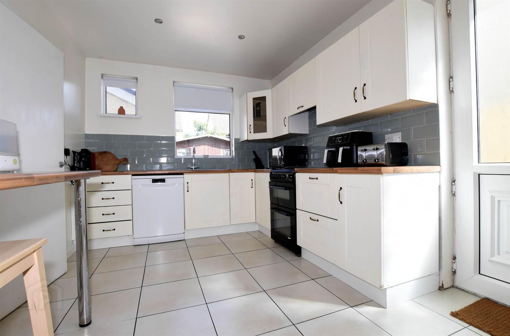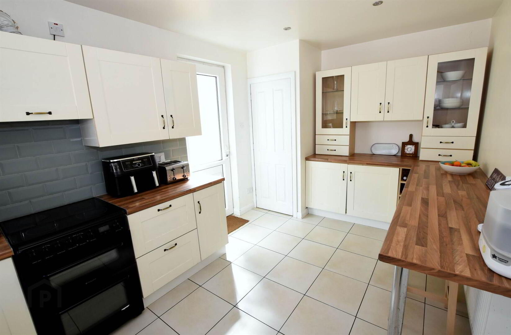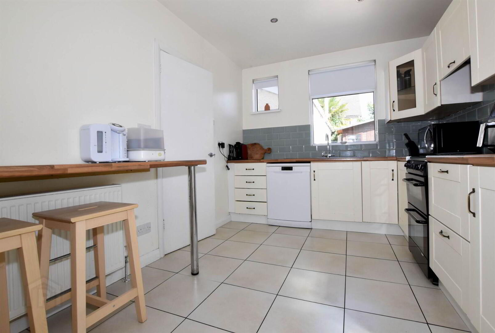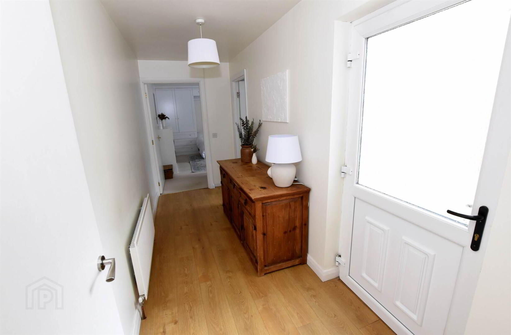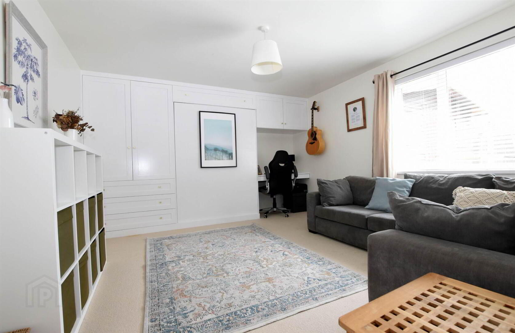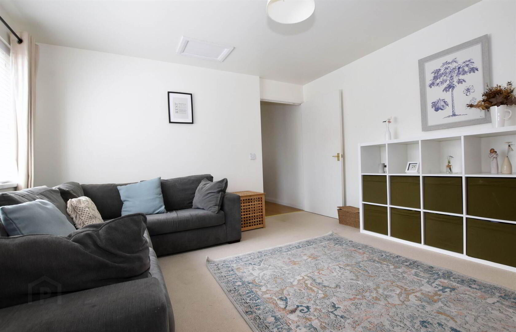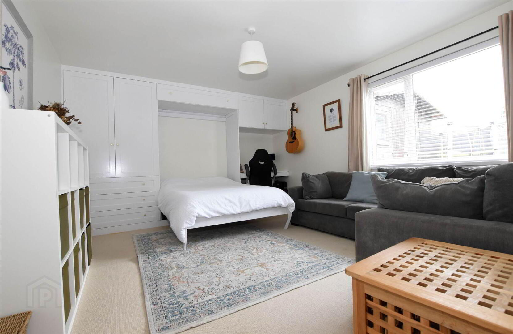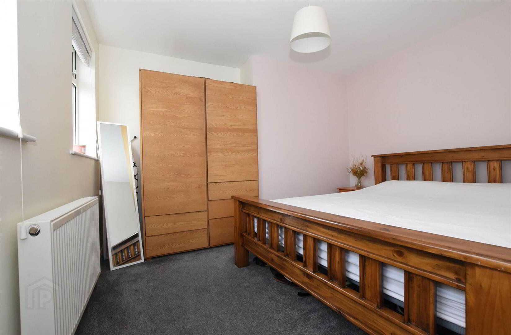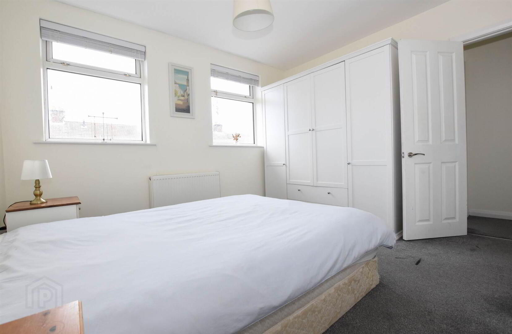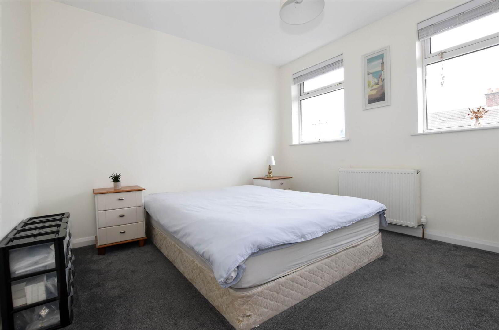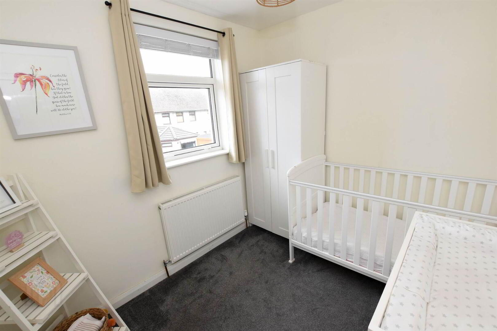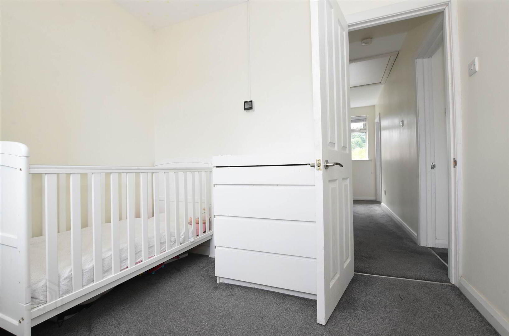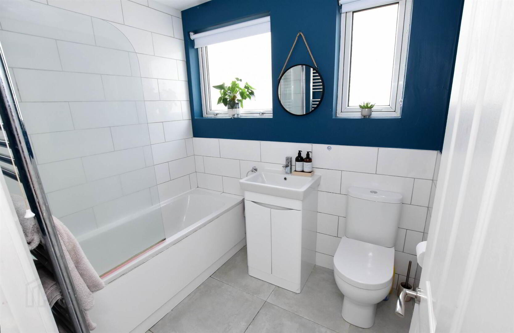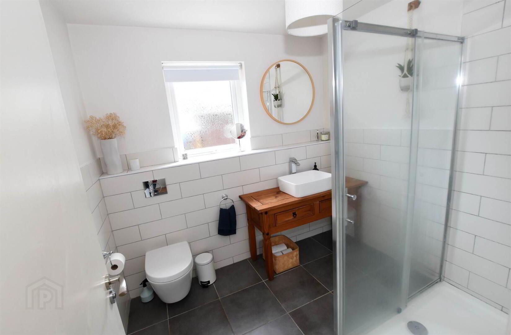24 Trasnagh Drive,
Newtownards, BT23 4PD
4 Bed Semi-detached House
Offers Around £165,000
4 Bedrooms
1 Reception
Property Overview
Status
For Sale
Style
Semi-detached House
Bedrooms
4
Receptions
1
Property Features
Tenure
Not Provided
Energy Rating
Heating
Gas
Broadband
*³
Property Financials
Price
Offers Around £165,000
Stamp Duty
Rates
£1,001.49 pa*¹
Typical Mortgage
Legal Calculator
In partnership with Millar McCall Wylie
Property Engagement
Views Last 30 Days
80
Views All Time
2,961
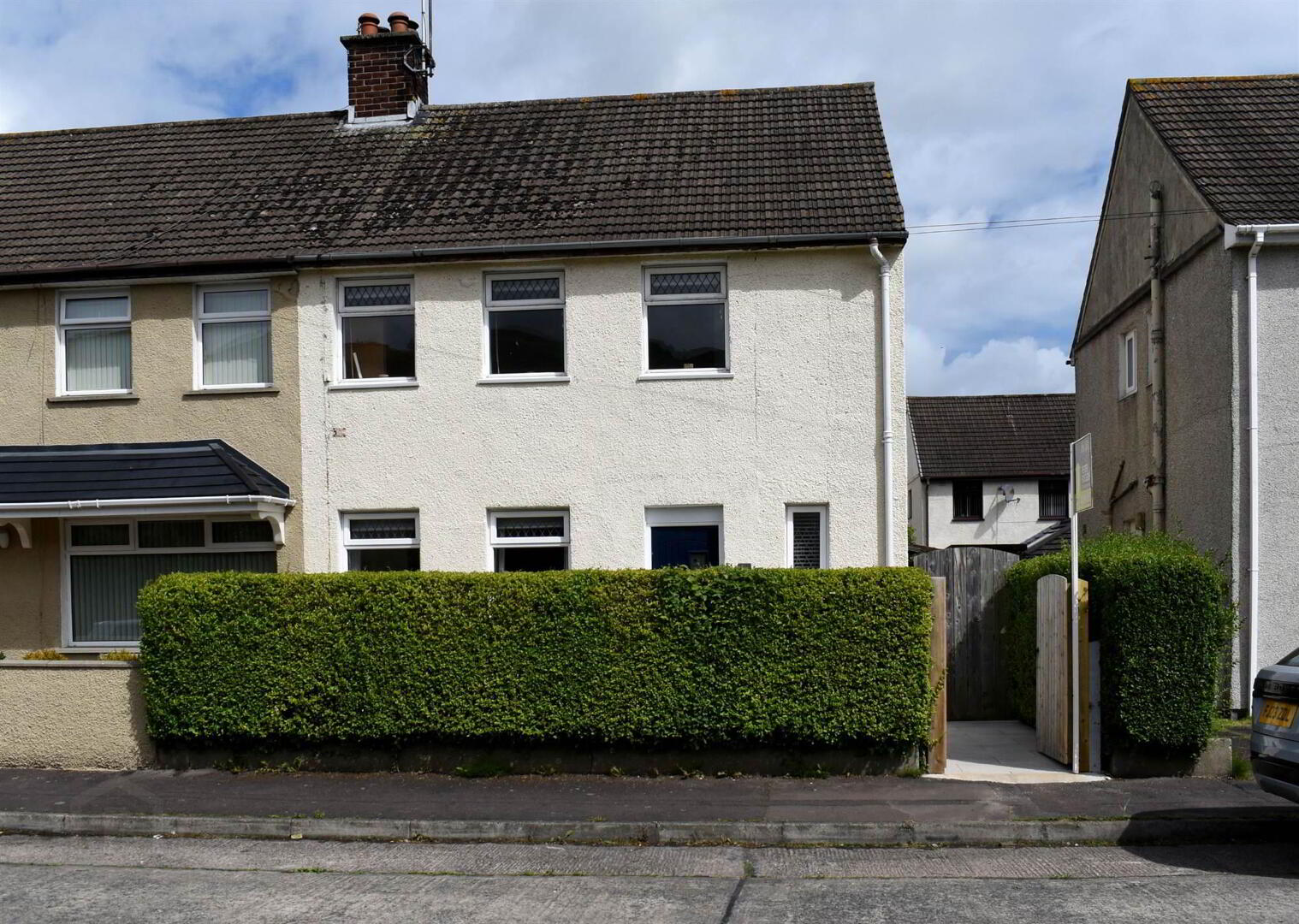
Additional Information
- Phoenix gas fired central heating system / Upvc double glazed windows and doors.
- Deluxe fitted kitchen with integrated fridge/freezer and ceramic wall and floor tiling.
- Four bedrooms and one through lounge/dining room or alternatively three bedrooms and two plus reception rooms.
- Ground floor deluxe white shower room and first floor deluxe white bathroom suite both with ceramic wall and floor tiling.
- Gardens to front in artificial grass and hedging and to rear in concrete patio area and fencing.
- Garden shed to rear.
Ground Floor
- ENTRANCE HALL:
- Polished laminate floor.
- LOUNGE/DINING ROOM
- 6.86m x 3.53m (22' 6" x 11' 7")
Feature hole in wall type fireplace, multi burner stove, slate hearth, polished laminate floor. - DELUXE FITTED KITCHEN
- 4.67m x 2.74m (15' 4" x 9' 0")
1½ tub single drainer stainless steel sink unit with mixer taps, range of high and low level units, formica round edged work surfaces,
extractor hood,plumbed for dishwasher, integrated fridge/freezer, plumbed for washing machine, wall tiling, ceramic tiled floor. - REAR HALLWAY:
- BEDROOM (1):
- 4.5m x 3.81m (14' 9" x 12' 6")
(or living room) built in Murphy bed, double built in robe and drawers. - DELUXE SHOWER ROOM
- White suite comprising fully tiled shower cubicle with oversized
shower head, wash hand basin with mixer taps, low flush WC, wall tiling, ceramic tiled floor.
First Floor
- BEDROOM (2):
- 3.53m x 3.51m (11' 7" x 11' 6")
- BEDROOM (3):
- 3.53m x 3.18m (11' 7" x 10' 5")
- BEDROOM (4):
- 2.67m x 2.26m (8' 9" x 7' 5")
- DELUXE BATHROOM
- White suite comprising panelled bath, oversized shower head, mixer taps, wash hand basin, low flush WC, wall tiling, ceramic tiled floor, heated chrome towel rail.
Outside
- GARDENS
- To front in artificial grass and hedging and rear in concrete patio area.
- Outside water tap, outside light, garden shed.
- NAV: £959.30 (currently) Ground Rent: 0.05p
Directions
Newtownards


