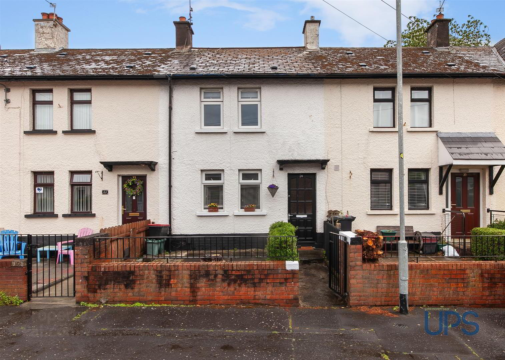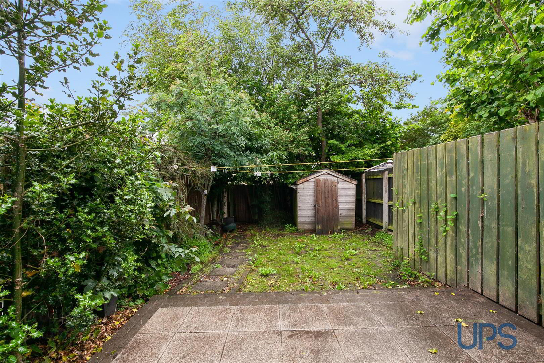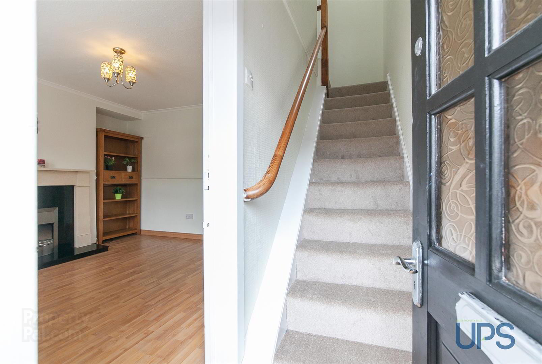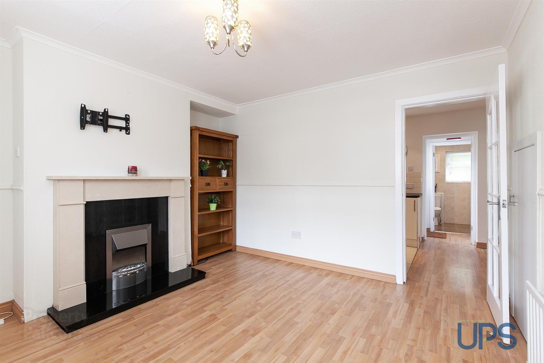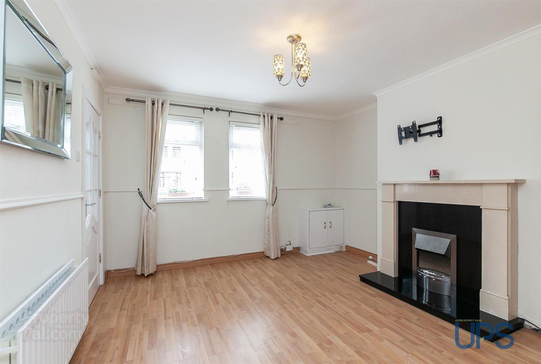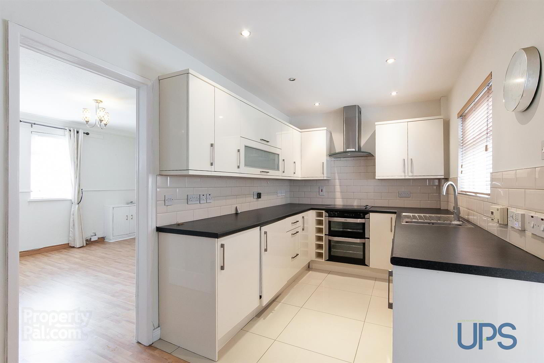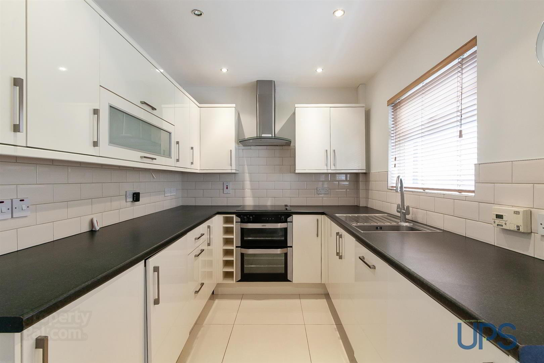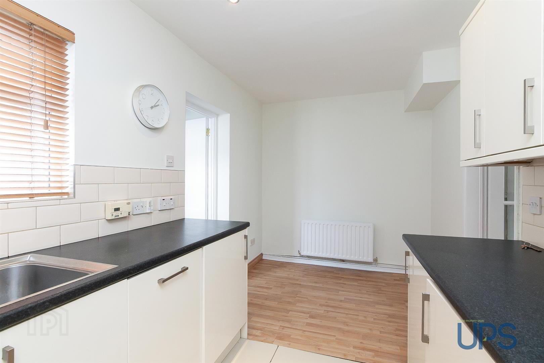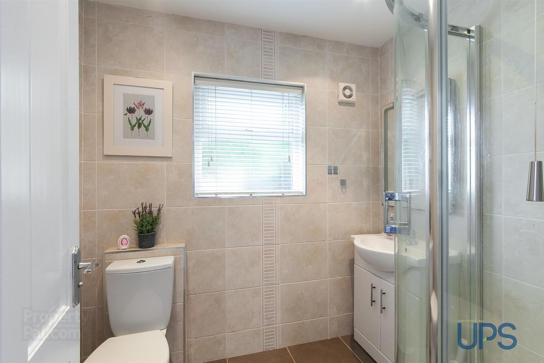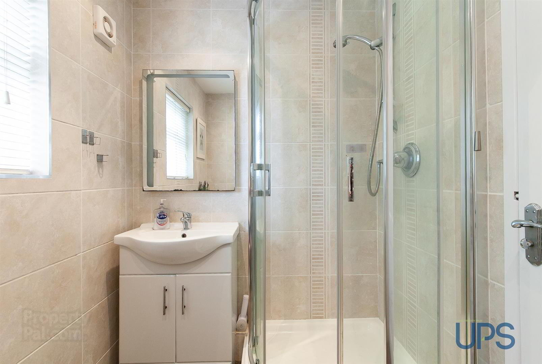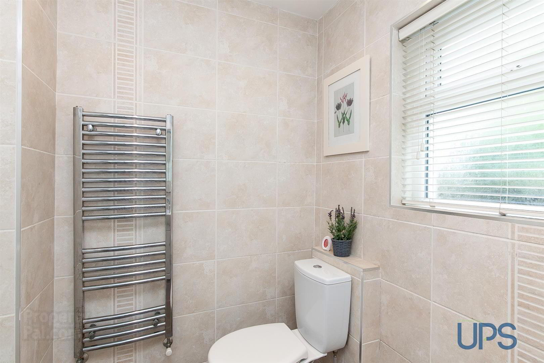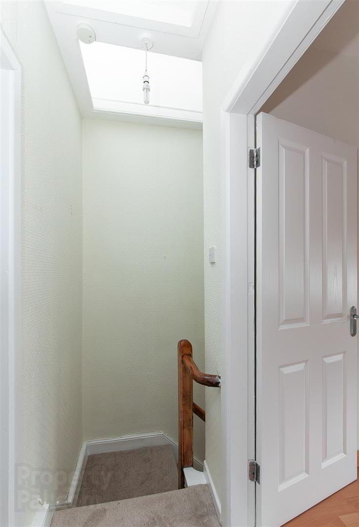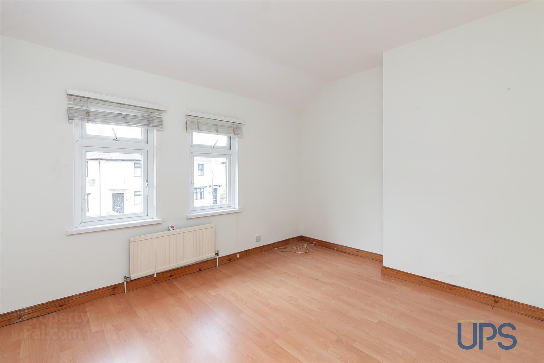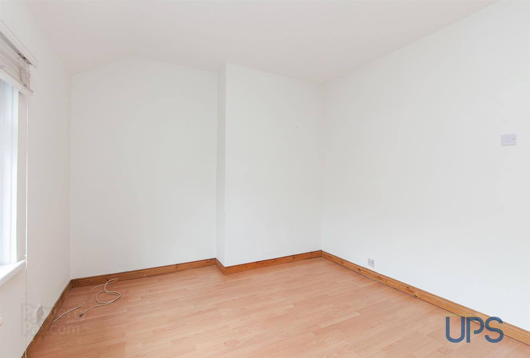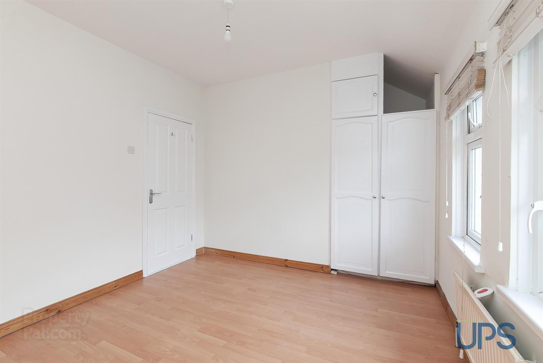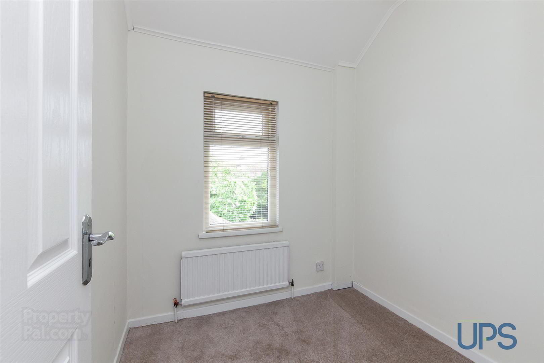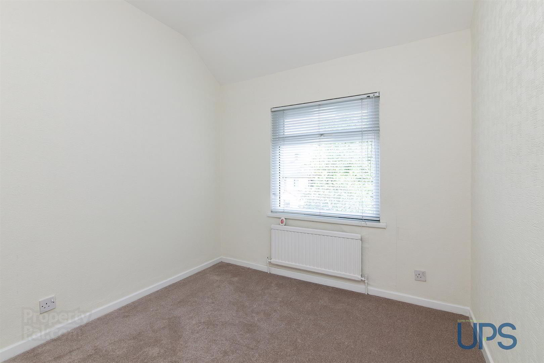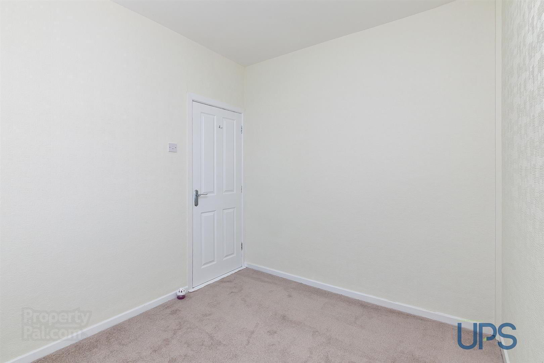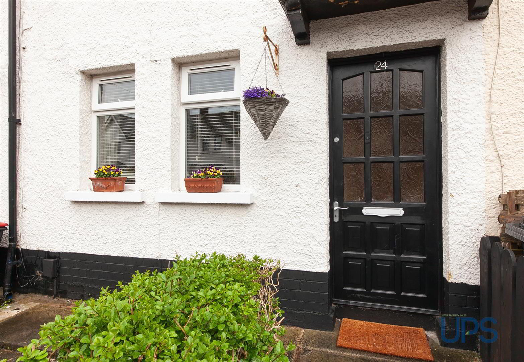24 St James Place,
Belfast, BT12 6EH
3 Bed Terrace House
Offers Around £134,950
3 Bedrooms
1 Bathroom
1 Reception
Property Overview
Status
For Sale
Style
Terrace House
Bedrooms
3
Bathrooms
1
Receptions
1
Property Features
Tenure
Leasehold
Energy Rating
Broadband
*³
Property Financials
Price
Offers Around £134,950
Stamp Duty
Rates
£863.37 pa*¹
Typical Mortgage
Legal Calculator
In partnership with Millar McCall Wylie
Property Engagement
Views All Time
1,072
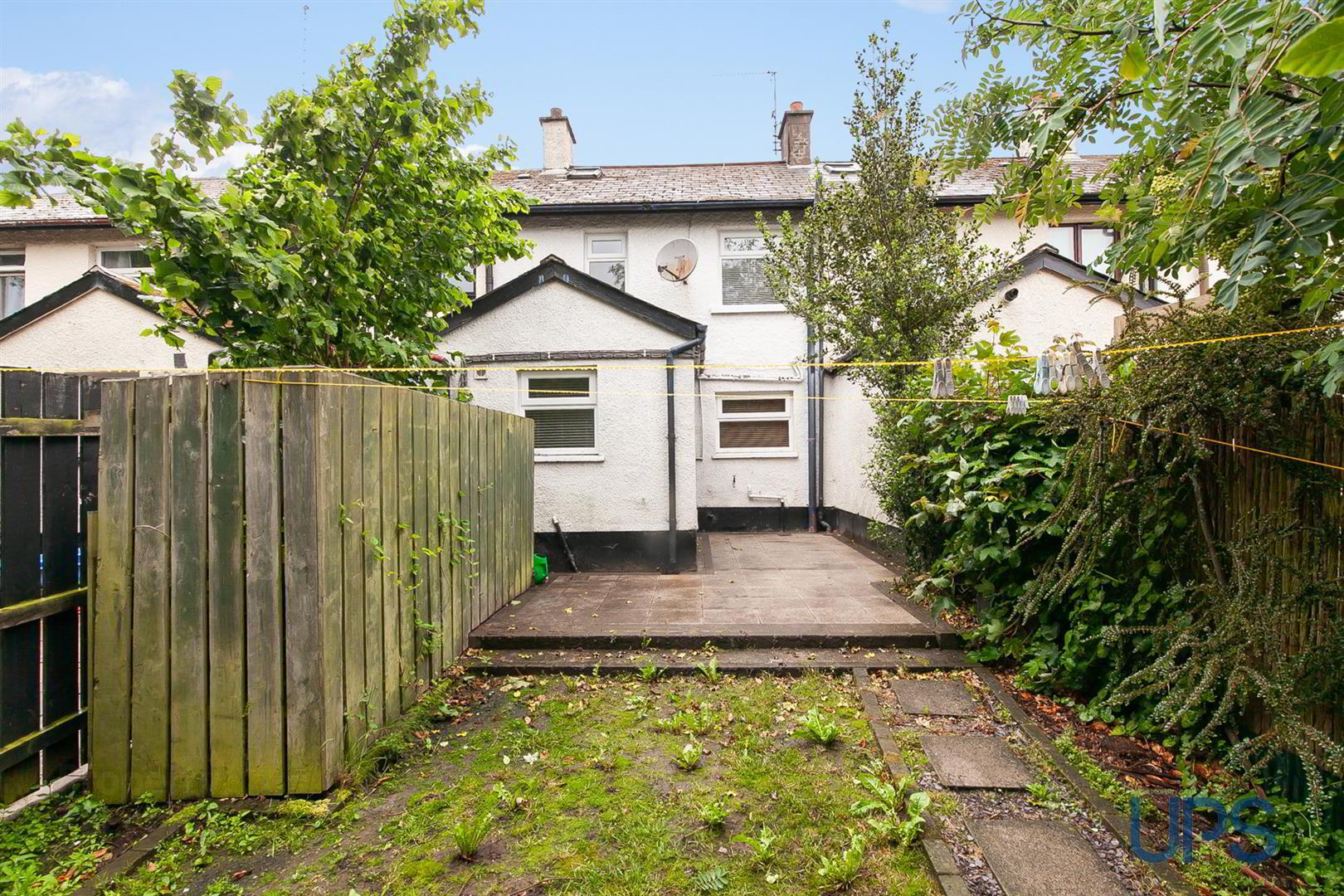
Features
- An outstanding opportunity to purchase this charming mid-terrace home ideally placed within this extremely popular residential location that enjoys tremendous doorstep convenience!
- Three bedrooms, principal bedroom with dual windows.
- Bright and airy living room.
- Fitted kitchen open plan to a dining area.
- Modern ground floor shower room.
- Privately enclosed, good-sized rear garden.
- Oil-fired central heating / Upvc double glazing.
- Freshly decorated.
- On the doorstep of the wider motorway network, excellent transport links along with the Glider service and ease of access to the city centre and the new multi-million-pound Grand Central Station.
- Proximity to the Royal Victoria Hospital, St. Mary's University College, lots of schools and so much more; viewing strongly advised!
The wider motorway network is also on its doorstep, and the new multi-million-pound Grand Central Station is easily accessible, making commuting easy. The well-appointed accommodation is briefly outlined below.
Three bedrooms on the first floor level, with a principal bedroom with dual windows.
On the ground floor there is a bright and airy living room as well as a fitted kitchen which is open plan to a dining area and has spotlights; there is also a modern downstairs shower room.
Other qualities include oil-fired central heating and UPVC double glazing, as well as a good-sized privately enclosed rear garden that can be hard to come across within this highly sought-after location.
An established location that is in constant demand, and we have no hesitation in recommending an early viewing to avoid disappointment!
- GROUND FLOOR
- Hardwood glass panelled front door to;
- ENTRANCE HALL
- To;
- LIVING ROOM 3.84m x 3.81m (12'7 x 12'6)
- Laminated wood effect floor.
- KITCHEN / DINING AREA 4.75m x 2.31m (15'7 x 7'7)
- Range of high and low level units, single drainer stainless steel sink unit, stainless steel extractor fan, partially tiled walls, tiled floor, integrated dishwasher, spotlights, open plan to dining space.
- DOWNSTAIRS SHOWER ROOM
- Shower cubicle, thermostatically controlled shower unit, low flush w.c, wash hand basin and storage unit, chrome effect sanitary ware, spotlights, tiled walls and floor.
- FIRST FLOOR
- BEDROOM 1 3.71m x 3.15m (12'2 x 10'4)
- BEDROOM 2 3.07m x 2.72m (10'1 x 8'11)
- BEDROOM 3 2.11m x 2.08m (6'11 x 6'10)
- Laminated wood effect floor.
- OUTSIDE
- Enclosed rear garden and patio, outdoor tap.


