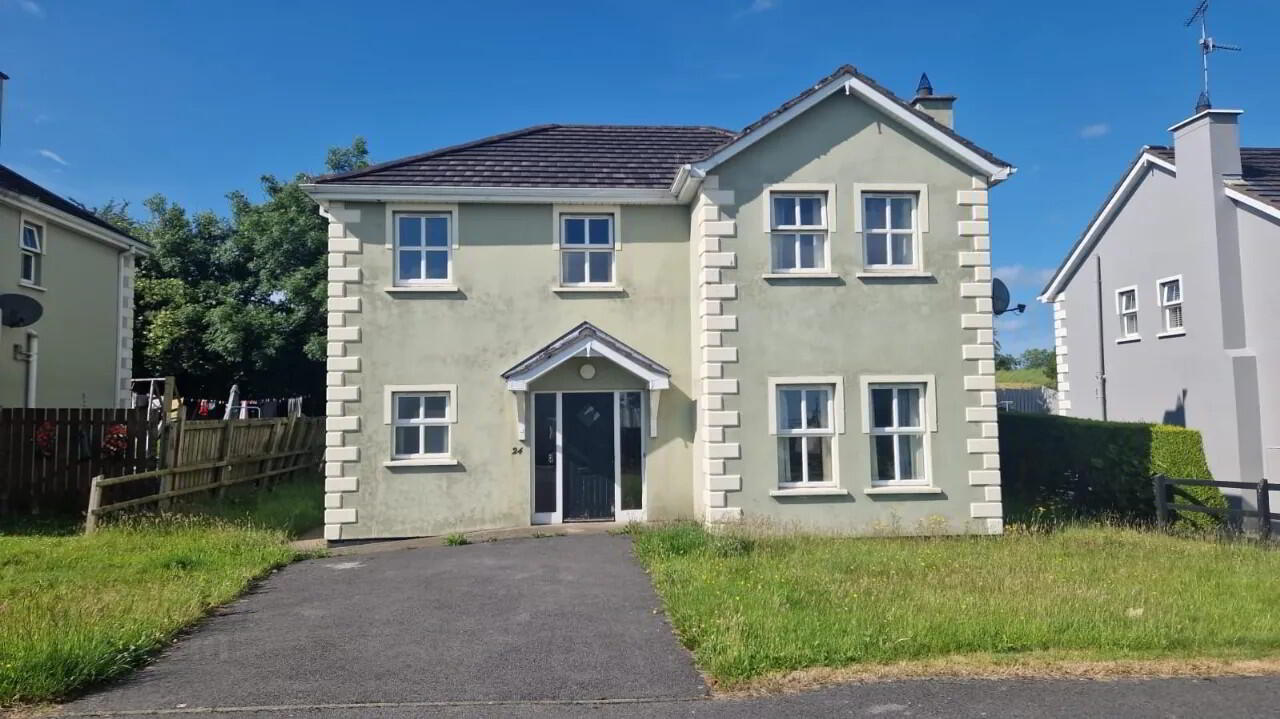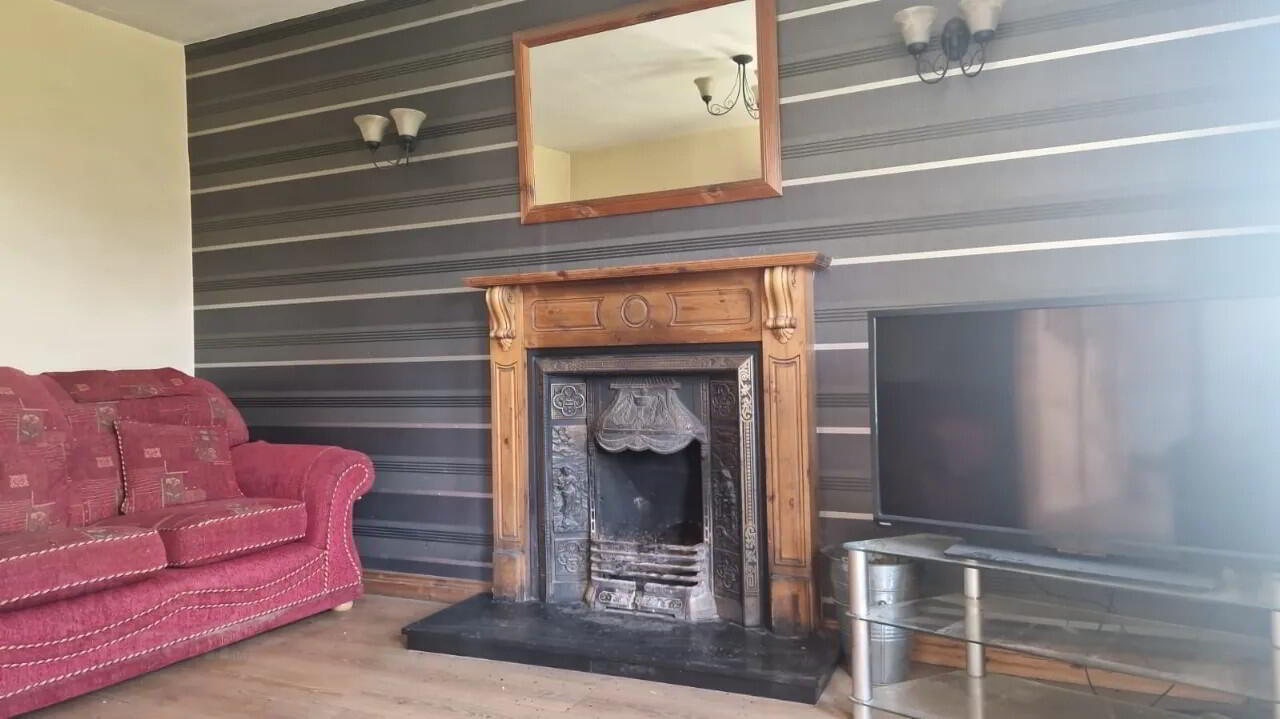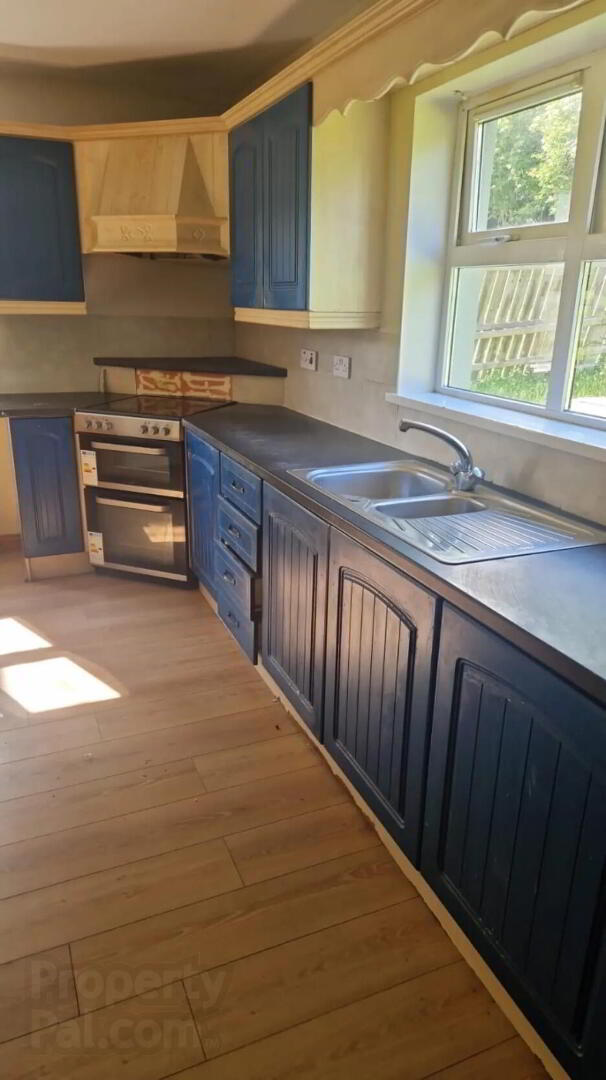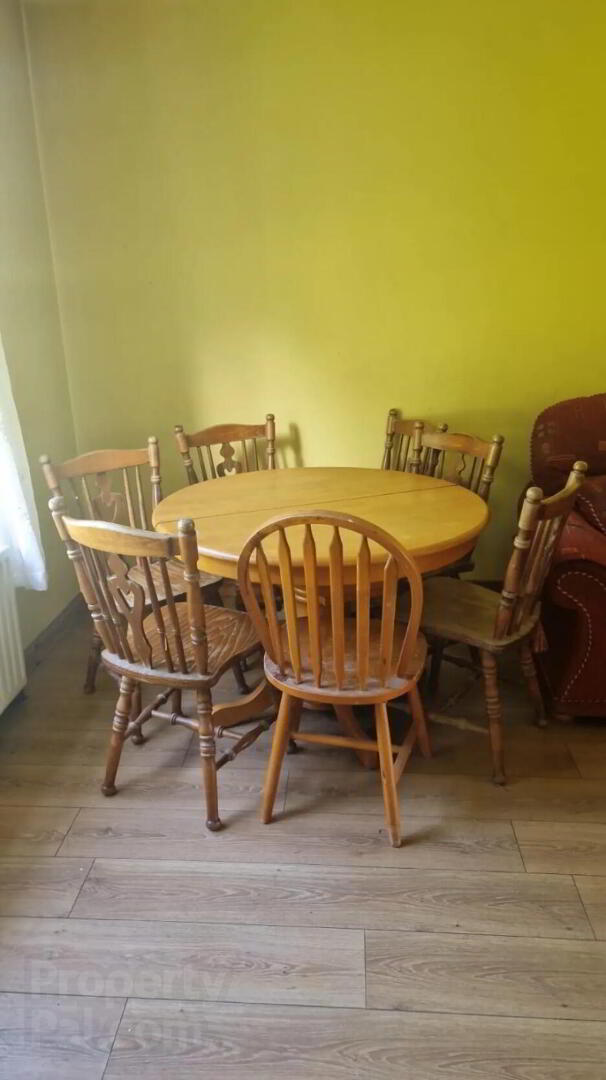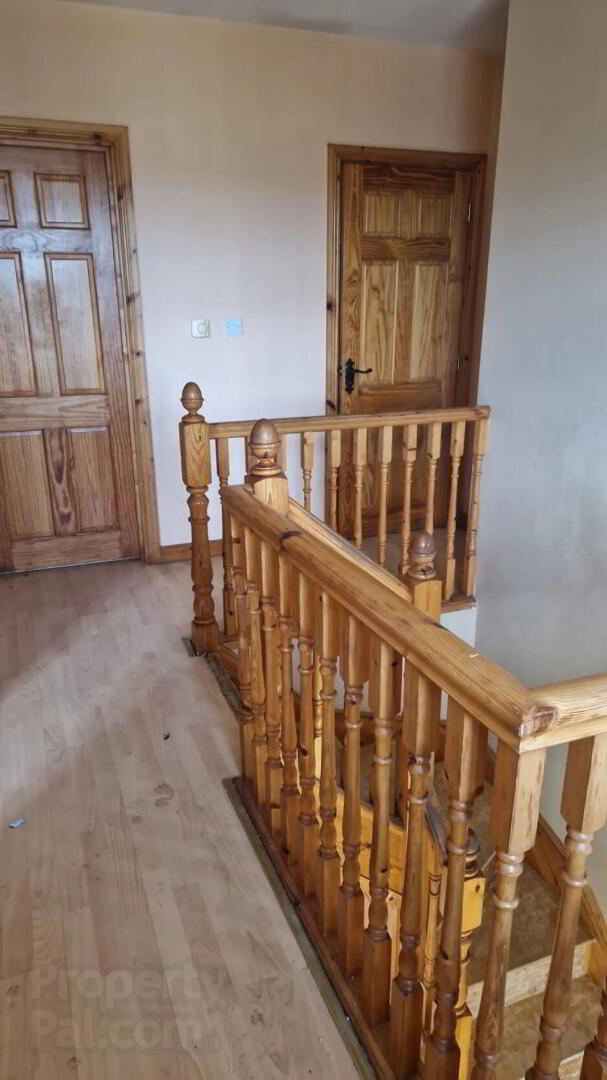24 Sessiagh Park,
Castlefinn, F93C2W4
4 Bed House
Asking Price €175,000
4 Bedrooms
3 Bathrooms
Property Overview
Status
For Sale
Style
House
Bedrooms
4
Bathrooms
3
Property Features
Tenure
Not Provided
Energy Rating

Property Financials
Price
Asking Price €175,000
Stamp Duty
€1,750*²
Property Engagement
Views Last 7 Days
11
Views Last 30 Days
98
Views All Time
1,294
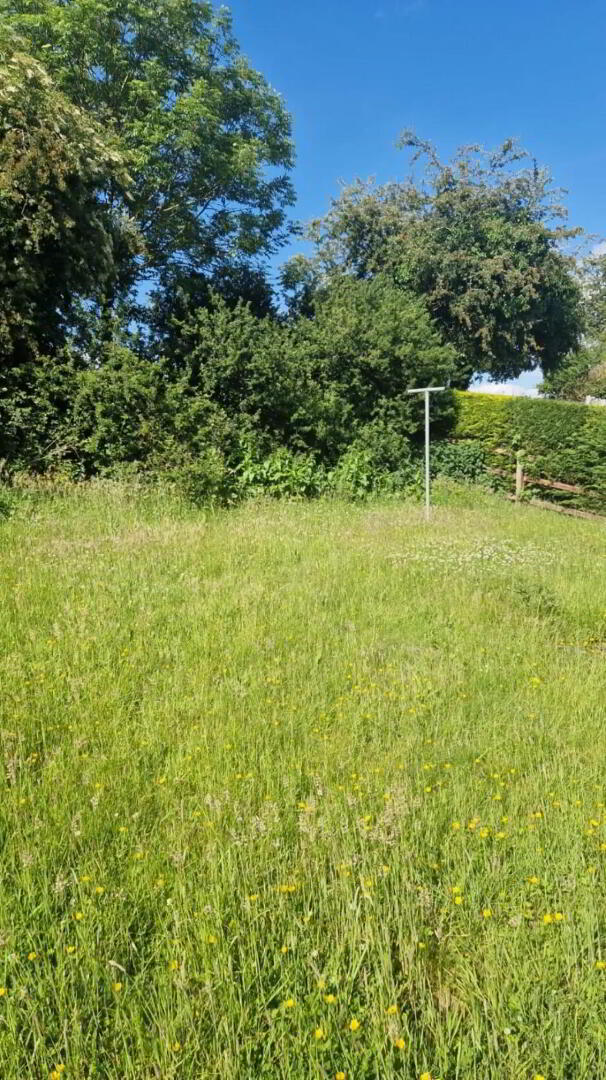
Additional Information
- Detached two storey house
- Constructed 2001
- Total floor area 117 sq m (1260 sq ft)
- Comprising 4 double bedrooms, one of which is ensuite
- All internal doors, architrave, skirting and staircase are pine.
- Occupying spacious site overlooking green area.
- Lawn to front and garden to rear of property.
- Property requires refurbishment throughout.
- Ideal DIY project
This property requires complete refurbishment and is a perfect opportunity for discerning purchasers to complete their perfect family home. Constructed in 2001, this property has undergone all the necessary defective block tests with favourable results and a copy of the report is available on request.
This property will no doubt achieve high demand and early viewing is recommended. Entrance Hall 3.4 x 3.0 Laminated timber flooring. Carpet covered staircase leading to first floor.
Living Room 4.3 x 3.5 Laminated timber flooring. Open fireplace with timber surround and tiled hearth. Double door leading to dining room.
Dining Room 3.5 x 2.9 Laminated timber flooring. Archway divide to kitchen
Kitchen 5.3 x 2.6 Laminated timber flooring. Eye and low level units with double drainer sink and tiled splash back. Built in oven and hob with overhead extractor fan.
Utility Room 19. x 1.7 Laminated timber flooring. Low level units with single drainer sink. Plumbed for washing machine/tumble dryer. Door leading to side of property.
Guest wc 1.9 x 1.8 Tiled flooring. Comprising w.c and wash hand basin
Landing 4.3 x 3.0 Laminated timber flooring. Hot press.
Bedroom 1 3.5 x 3.5 Laminated timber flooring. Built in wardrobe.
Ensuite 1.5 x 1.0 Tiled flooring. Comprising w.c, wash hand basin and shower.
Bedroom 2 2.9 x 2.8 Laminated timber flooring.
Bedroom 3 2.9 x 2.8 Laminated timber flooring.
Bedroom 4 2.8 x 2.6 Laminated timber flooring.
Bathroom 2.7 x 1.7 Tiled flooring. Comprising w.c, wash hand basin and bath.
BER: D1
BER Number: 112522289
Energy Performance Indicator: 227.02
No description
BER Details
BER Rating: D1
BER No.: 112522289
Energy Performance Indicator: 227.02 kWh/m²/yr

