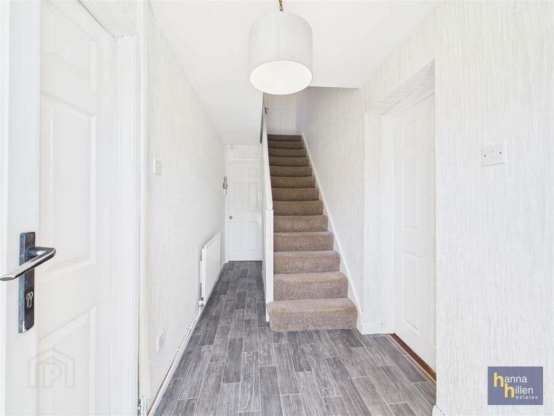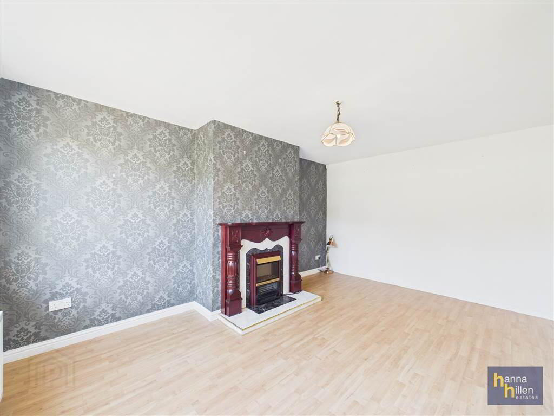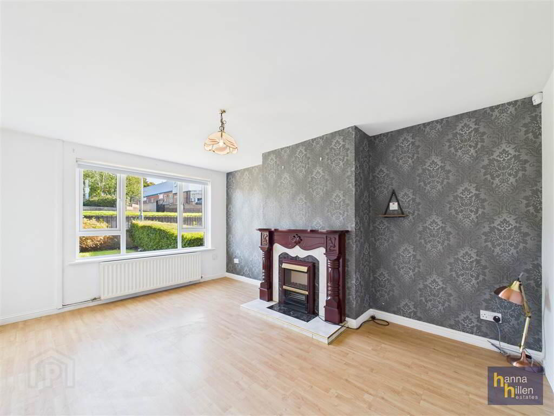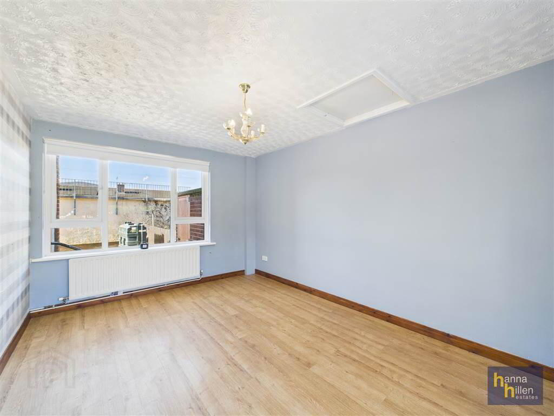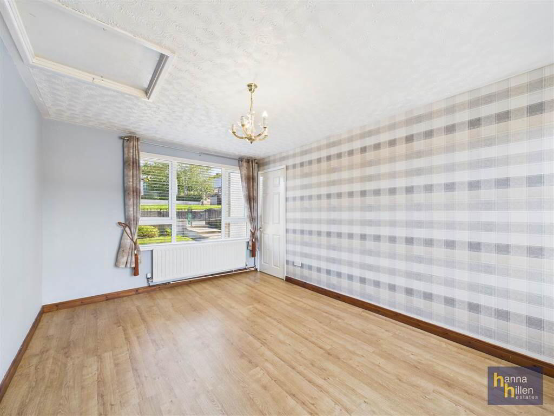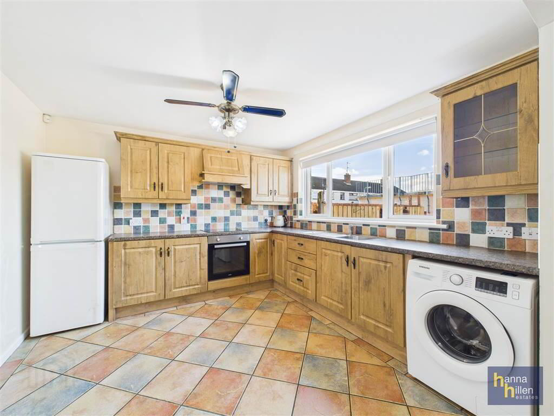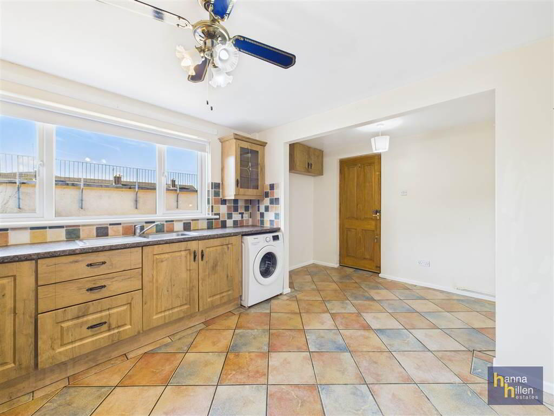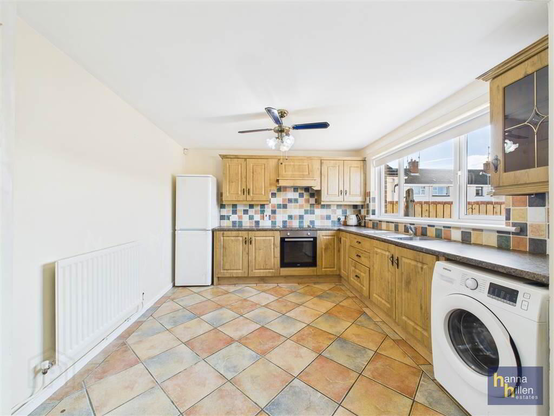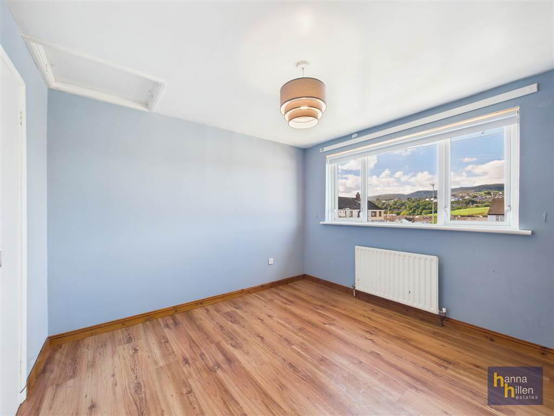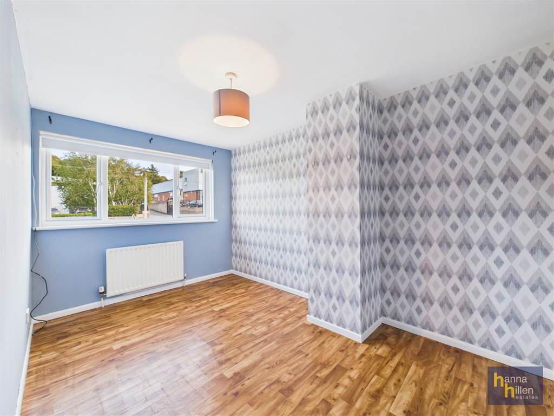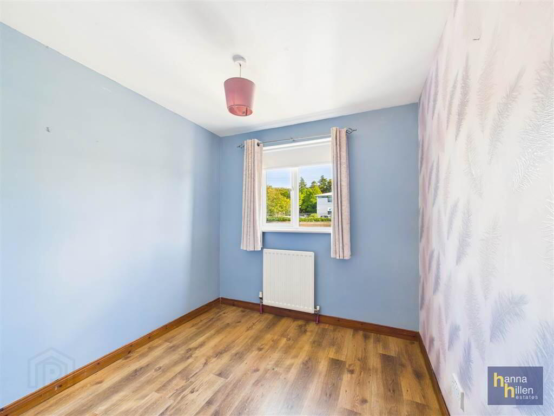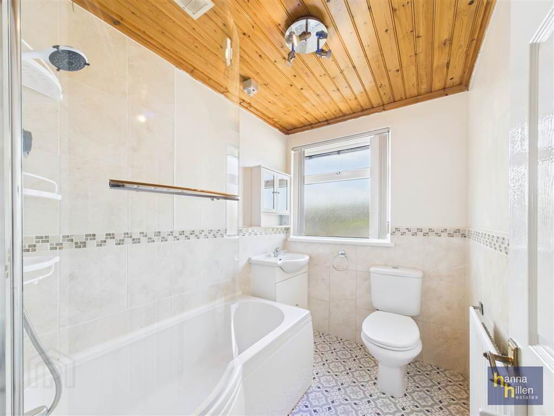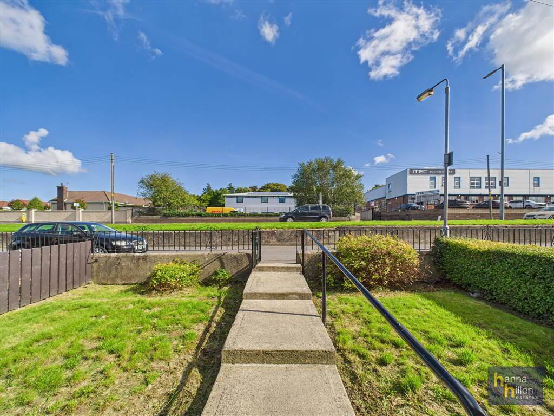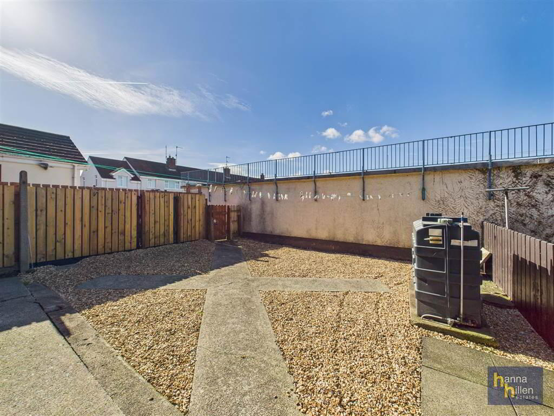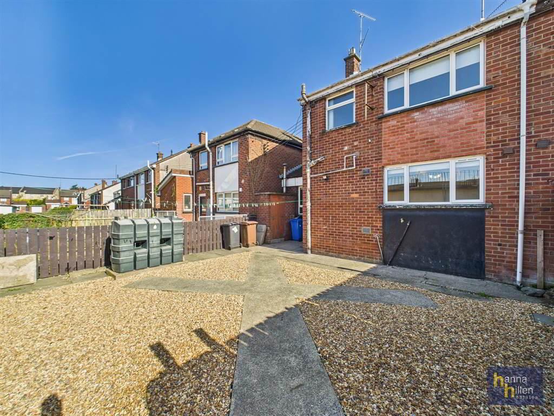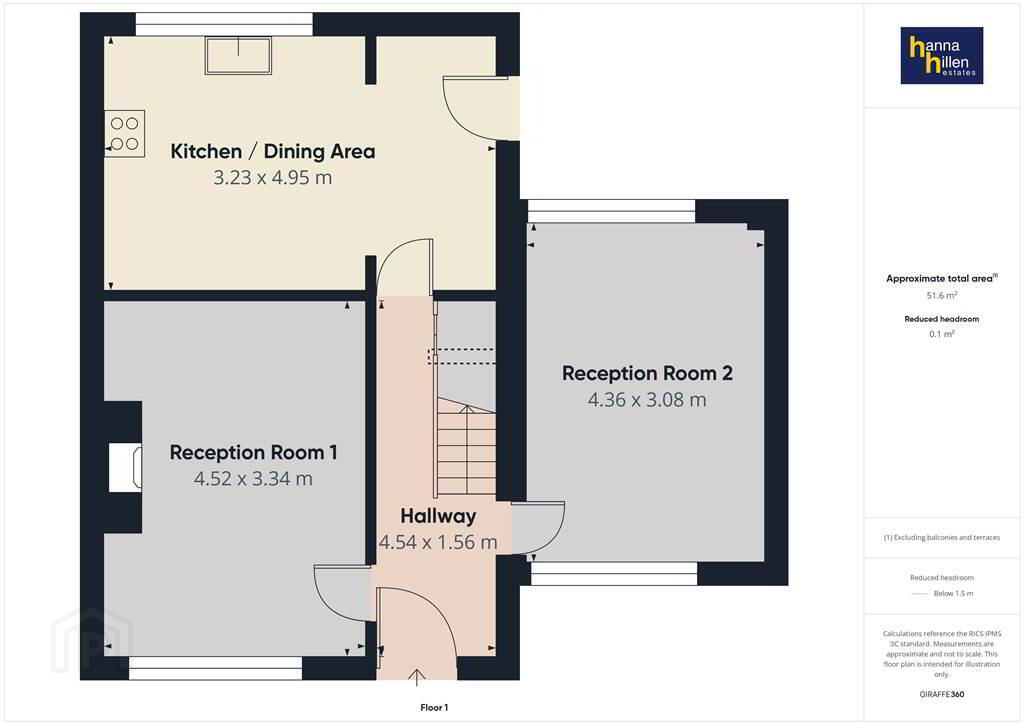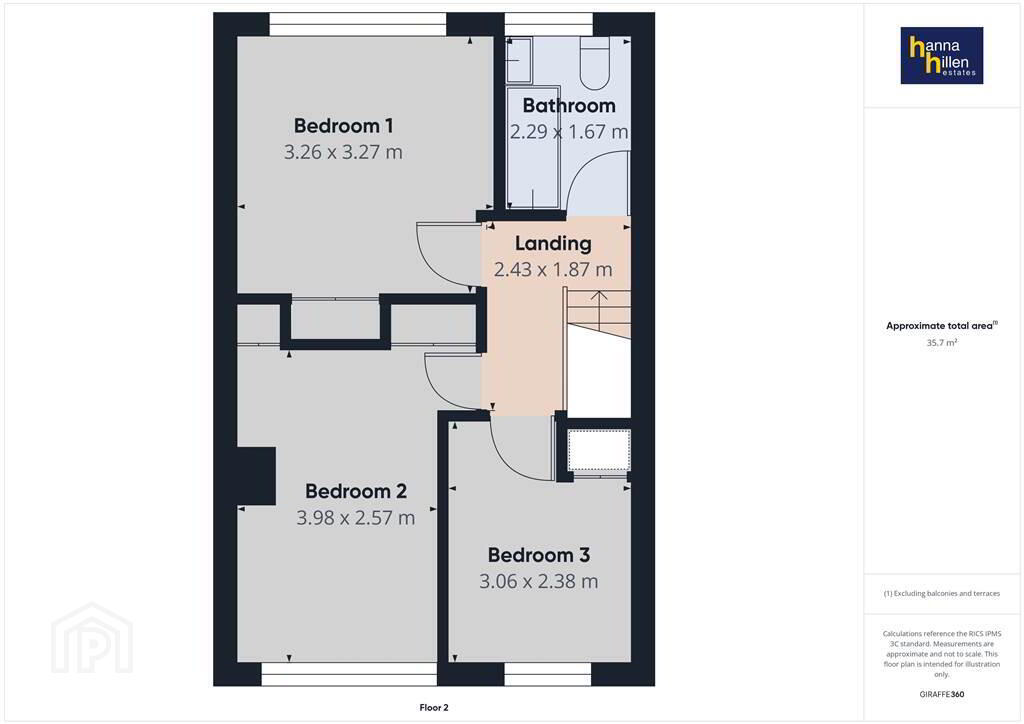24 Mountain View Drive,
Newry, BT35 6DW
3 Bed Terrace House
Guide Price £179,000
3 Bedrooms
2 Receptions
Property Overview
Status
For Sale
Style
Terrace House
Bedrooms
3
Receptions
2
Property Features
Tenure
Not Provided
Energy Rating
Heating
Oil
Broadband Speed
*³
Property Financials
Price
Guide Price £179,000
Stamp Duty
Rates
£964.82 pa*¹
Typical Mortgage
Legal Calculator
In partnership with Millar McCall Wylie
Property Engagement
Views All Time
1,104
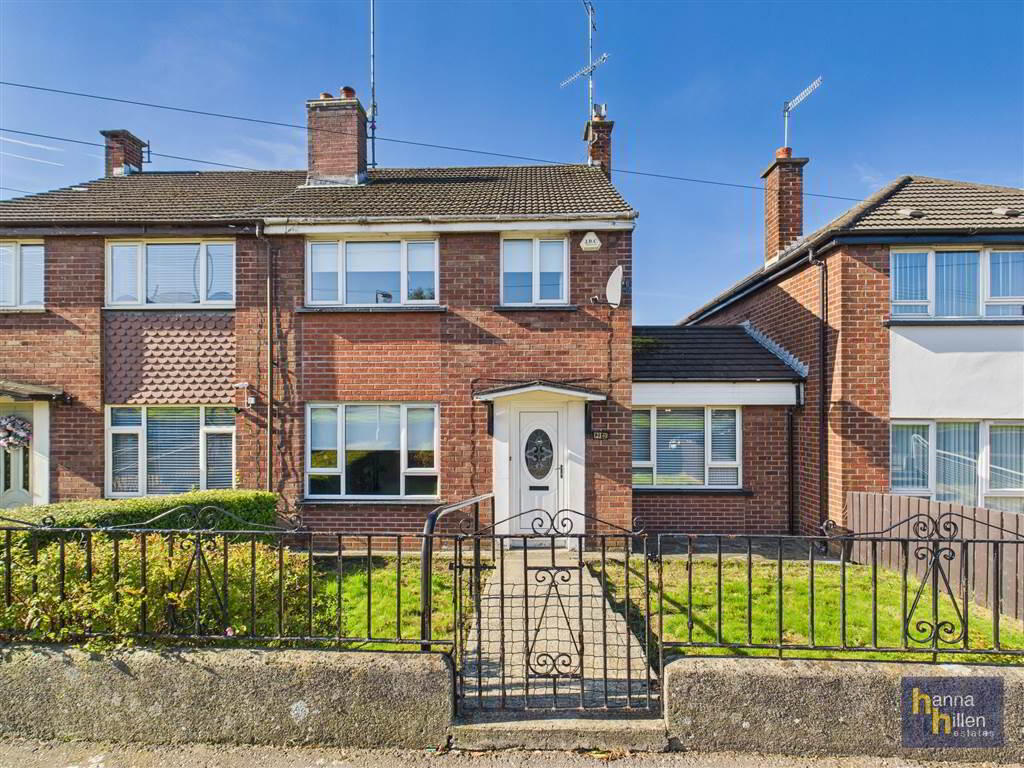
Additional Information
- Mid Terrace House
- 2 Reception, & 3 Bedrooms
- Oil Fired Central Heating
- Double Glazing
- Garden to Front & Rear
- On Street Parking
Ground Floor
- ENTRANCE HALLWAY:
- 4.54m x 1.56m (14' 11" x 5' 1")
Storage under stairs. Alarm system. Radiator. Lino floor covering.. - RECEPTION ROOM 1:
- 4.52m x 3.34m (14' 10" x 10' 12")
Fireplace with tiled surround & electric fire. Radiator. Laminate flooring. - RECEPTION ROOM 2:
- 4.36m x 3.08m (14' 4" x 10' 1")
Access to roof space. Radiator. Laminate flooring. - KITCHEN/DINING:
- 3.23m x 4.95m (10' 7" x 16' 3")
High & low level units. Stainless steel sink unit. Electric hob & oven. Extractor fan. Fridge freezer. Washing machine. Radiator. Tiled floor.
First Floor
- LANDING:
- 2.43m x 1.87m (7' 12" x 6' 2")
- BATHROOM:
- 2.29m x 1.67m (7' 6" x 5' 6")
White suite comprising WC, wash hand basin & bath. Electric shower over bath with screen. Extractor fan. Part tiled walls. Lino flooring. - BEDROOM (1):
- 3.26m x 3.27m (10' 8" x 10' 9")
To Rear: TV point. Built in cupboard. access to roofspace. Radiator. Laminate flooirng. - BEDROOM (2):
- 3.98m x 2.57m (13' 1" x 8' 5")
TV point. Built in cupboard. Hotpress. Radiator. Lino flooring. - BEDROOM (3):
- 3.06m x 2.38m (10' 0" x 7' 10")
Built in cpboard. Radiator. Laminate flooring.
Outside
- Garden to front, either side of pathway. Steps down to back yard. Boiler house. Stoned area to rear. Gated access to rear pathway.
Directions
Traveling out of Newry from Canal Street towards the Armagh Road,, Mountain View Drive is ocated on the left hand side.

Click here to view the 3D tour

