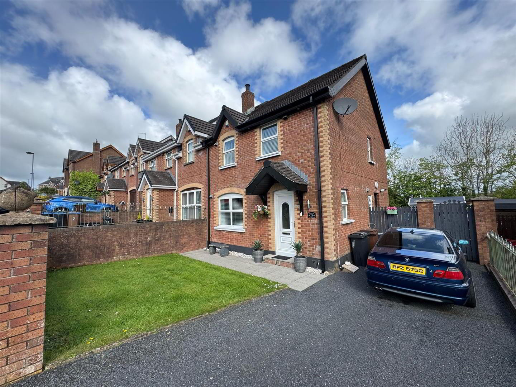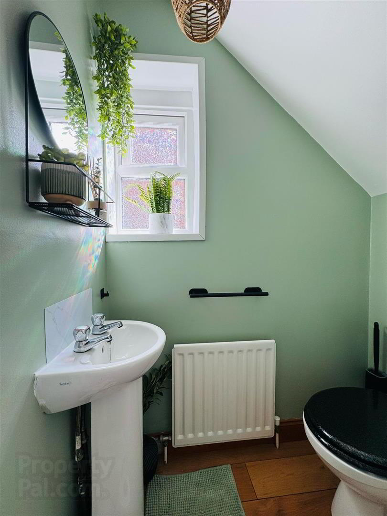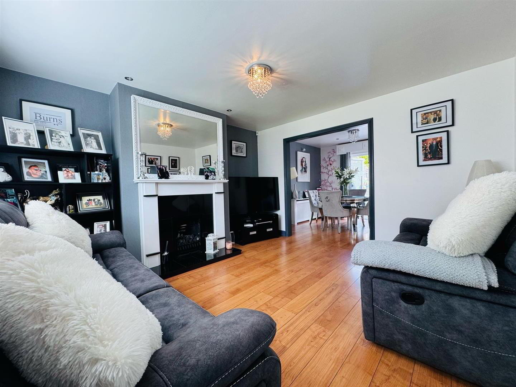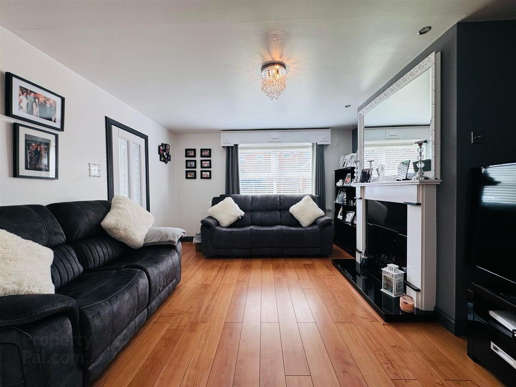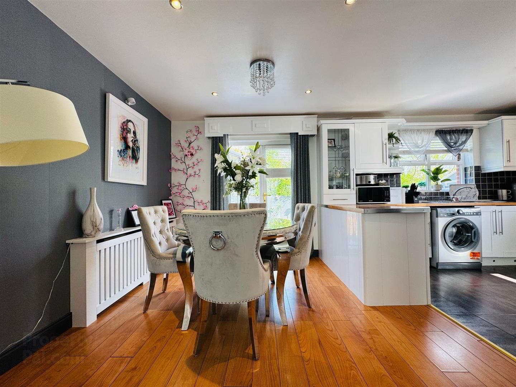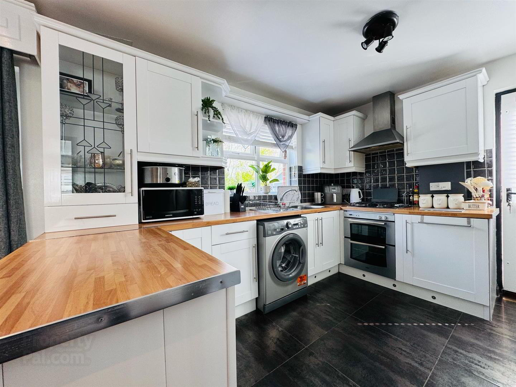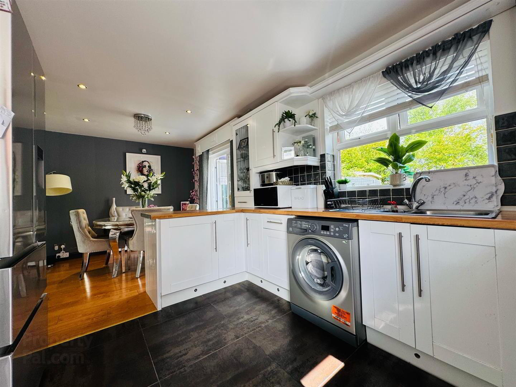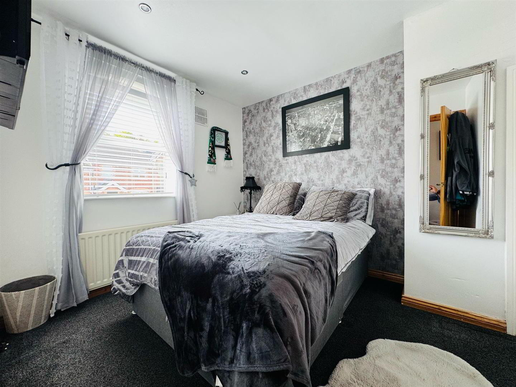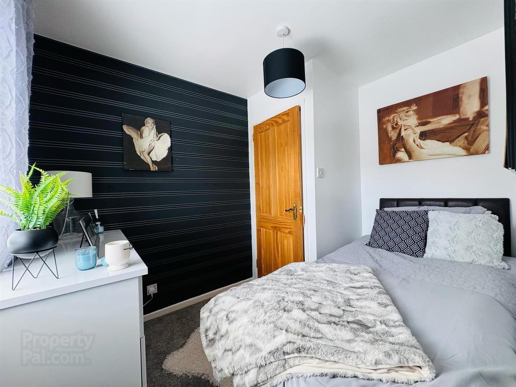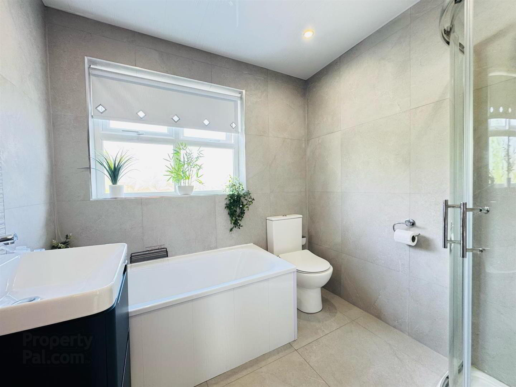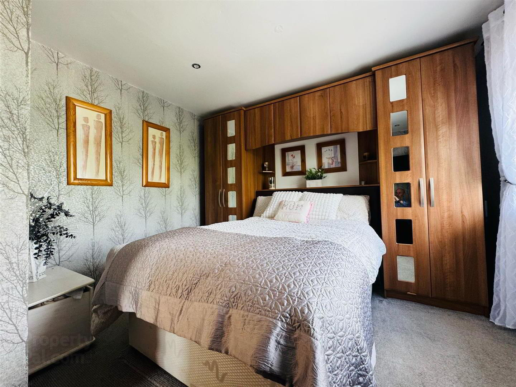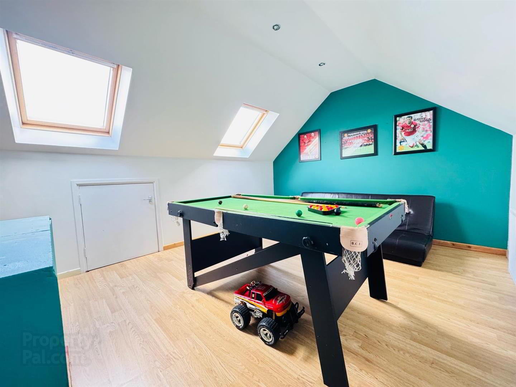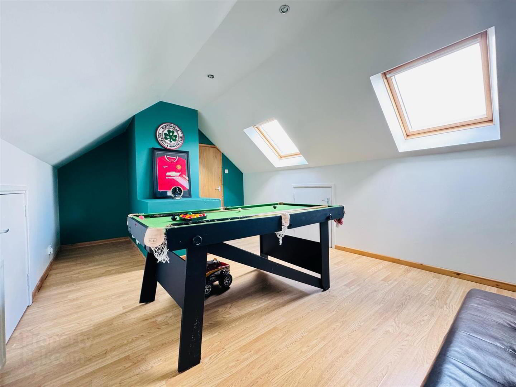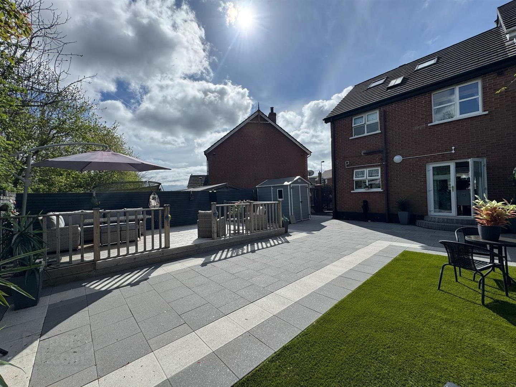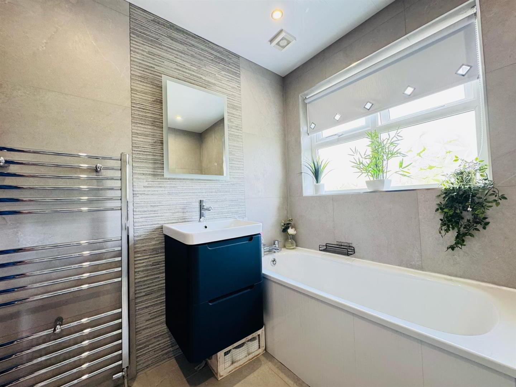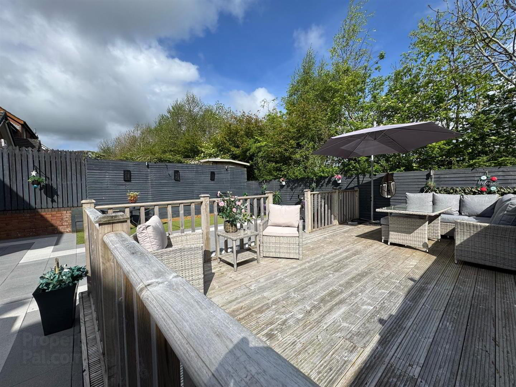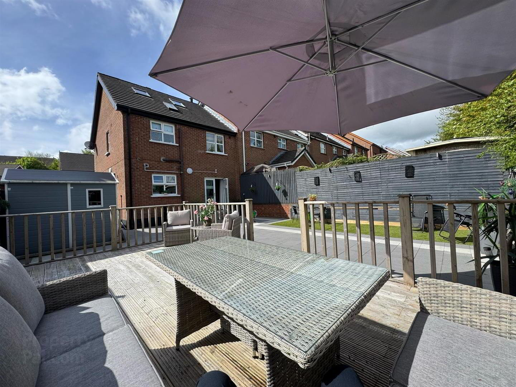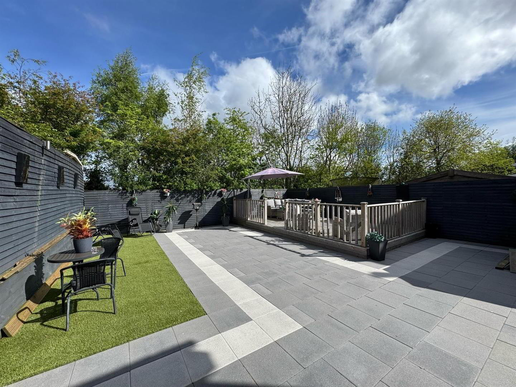24 Mayfield Heights,
Hightown Road, Newtownabbey, BT36 7WL
4 Bed End-terrace House
Sale agreed
4 Bedrooms
1 Bathroom
1 Reception
Property Overview
Status
Sale Agreed
Style
End-terrace House
Bedrooms
4
Bathrooms
1
Receptions
1
Property Features
Tenure
Freehold
Energy Rating
Broadband Speed
*³
Property Financials
Price
Last listed at Offers Over £199,950
Rates
£1,150.92 pa*¹
Property Engagement
Views Last 7 Days
77
Views Last 30 Days
233
Views All Time
10,542
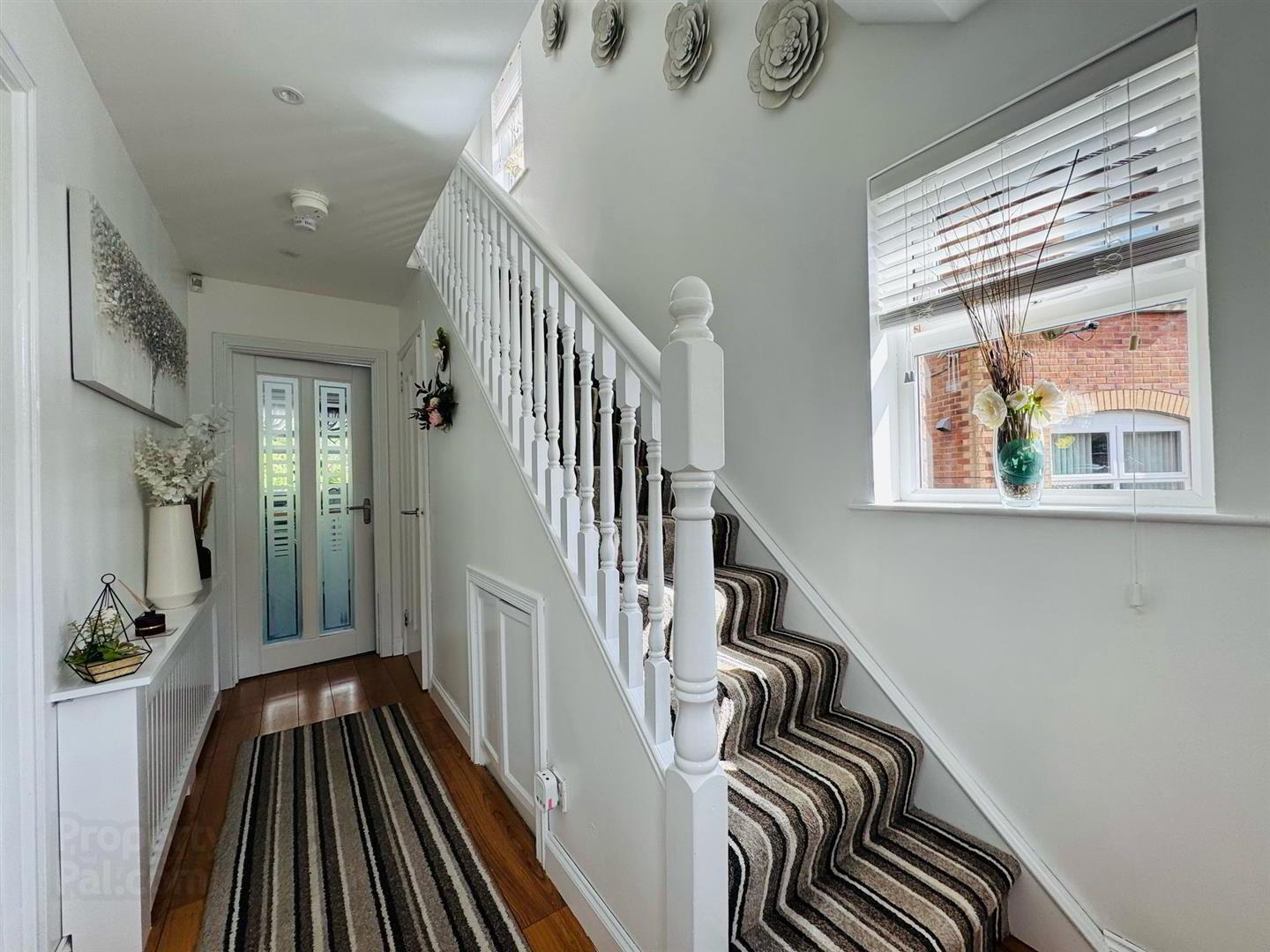
Additional Information
- Semi Detached Villa
- 4 Bedrooms
- Lounge
- Modern Kitchen / Diner
- Downstairs WC
- Modern White Bathroom
- PVC Double Glazing & Gas
- Driveway & Gardens
Inside the accommodation comprises, entrance hall, lounge with feature fireplace and open to a modern white high gloss fitted kitchen / diner with built in oven and hob and PVC double glazed double doors to rear. On the first floor there are three bedrooms and modern bathroom with white suite and shower cubicle. On the second floor is the forth bedroom.
Other benefits include PVC double glazing and gas heating.
Outside there is tarmac driveway, garden to front in lawn and a fully enclosed paved garden to rear with large feature decking area and artificial grass.
Early viewing recommended !!
- ACCOMMODATION COMPRISES
- GROUND FLOOR
- ENTRANCE HALL
- Pvc double glazed front door, wood laminate flooring, radiator
- FURNISHED CLOAKROOM
- Low flush wc, pedestal wash hand basin, wood laminate flooring, radiator
- LOUNGE 4.11m'' x 3.81m'' at widest (13'6'' x 12'6'' at w
- Feature fireplace, granite inset, wood laminate flooring, radiator, open to kitchen / diner
- KITCHEN / DINER 5.92m'' x 3.05m'' (19'5'' x 10'0'')
- White high gloss high and low level units, formica worktop, basin 1/2 stainless steel sink unit, built in stainless steel oven, stainless steel gas hob, stainless steel extractor fan, fridge / freezer space, plumbed for washing machine, partly tiled walls, tiled floor in kitchen, radiator, double glazed side door, wood laminate flooring in dining area, radiator, pvc double glazed door to rear
- FIRST FLOOR
- LANDING
- Storage cupboard
- BEDROOM 1 3.58m'' x 3.35m'' at widest (11'9'' x 11'0'' at w
- Built in wardrobe and cupboard, radiator
- BEDROOM 2 2.92m'' x 2.59m'' (9'7'' x 8'6'' )
- Radiator
- BEDROOM 3 3.20m'' x 2.84m'' at widest (10'6'' x 9'4'' at wi
- Radiator
- BATHROOM
- Modern white suite comprising bath, floating vanity unit, low flush wc, chrome corner shower cubicle, thermostatic shower, fully tiled walls, tiled floor, chrome heated towel radiator
- LANDING
- ROOFSPACE / BEDROOM 4 4.98m'' x 3.40m'' at widest (16'4'' x 11'2'' at wi
- Wood laminate flooring, radiator, under eaves storage, two velux windows
- OUTSIDE
- Tarmac driveway
Garden to front in lawn
Fully enclosed paved garden to rear with feature decking area and artificial grass


