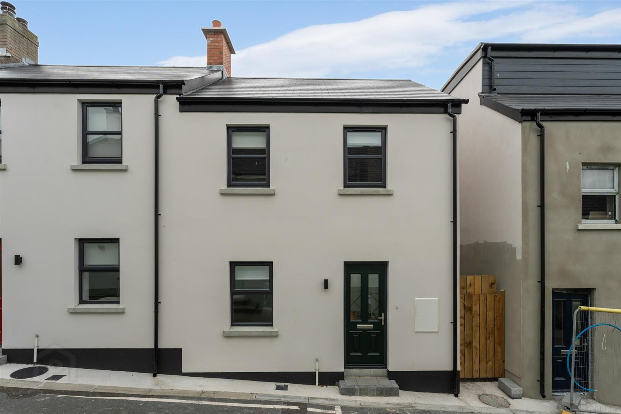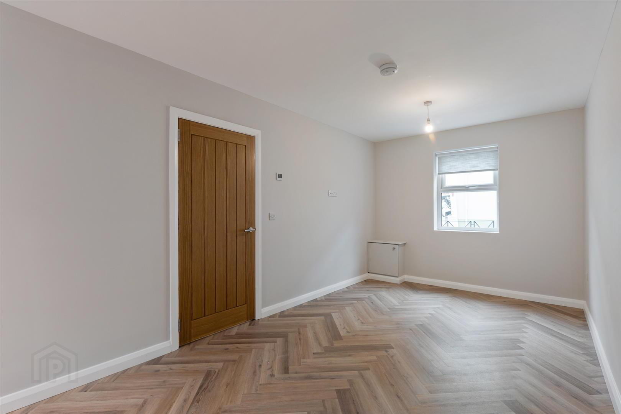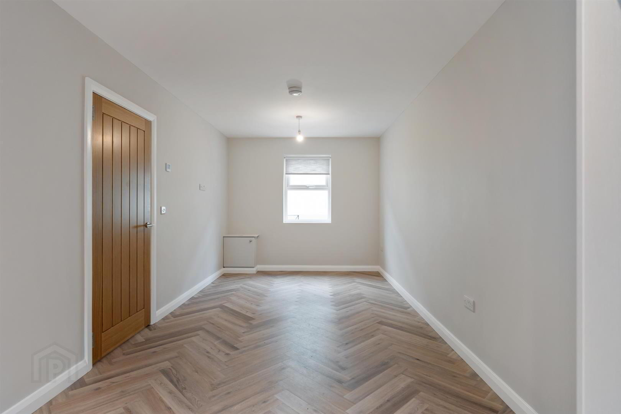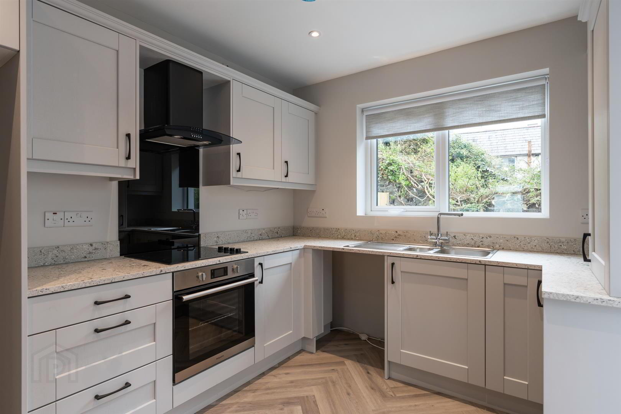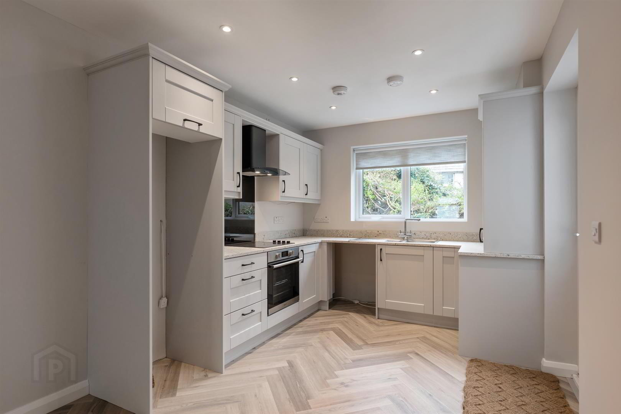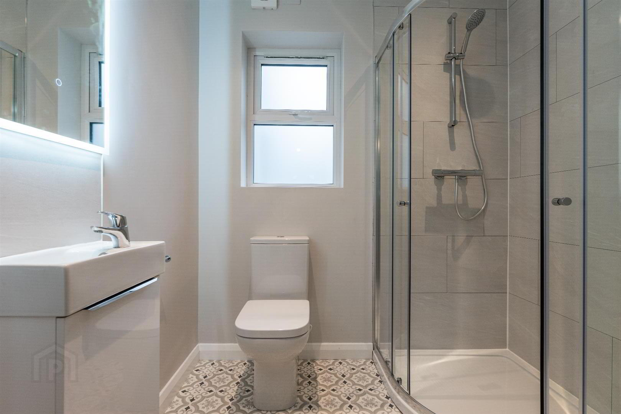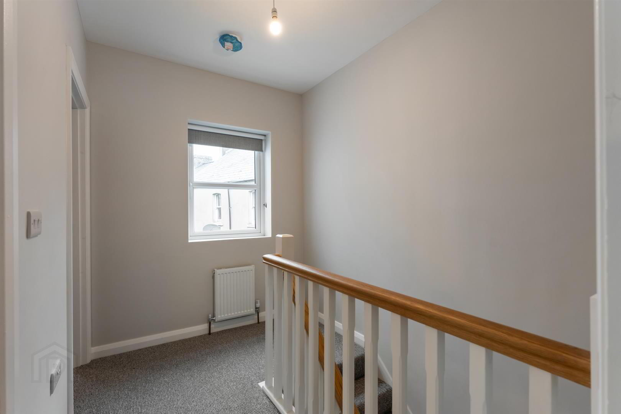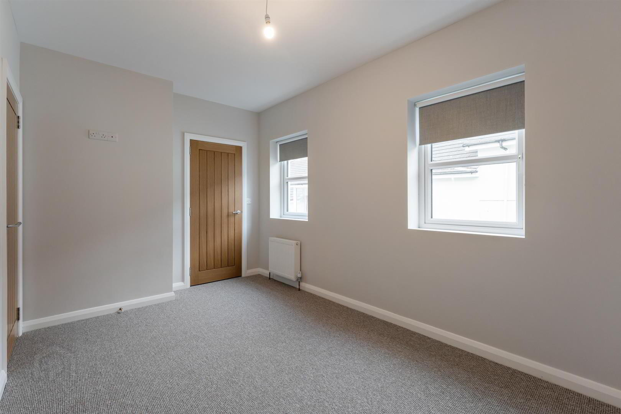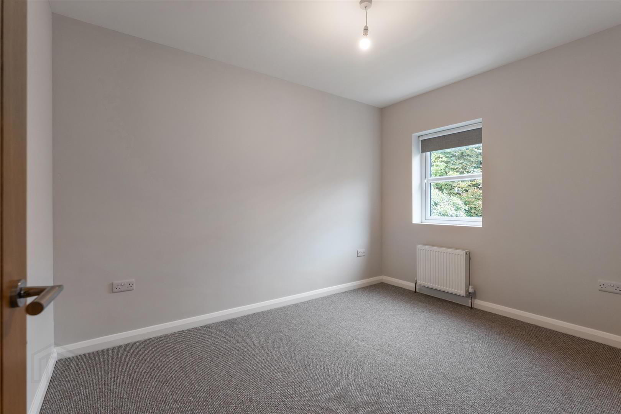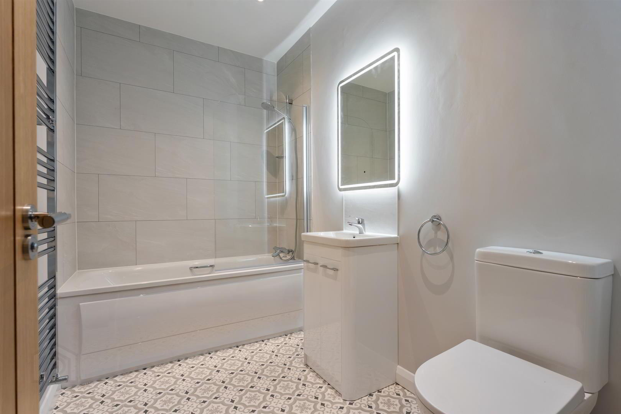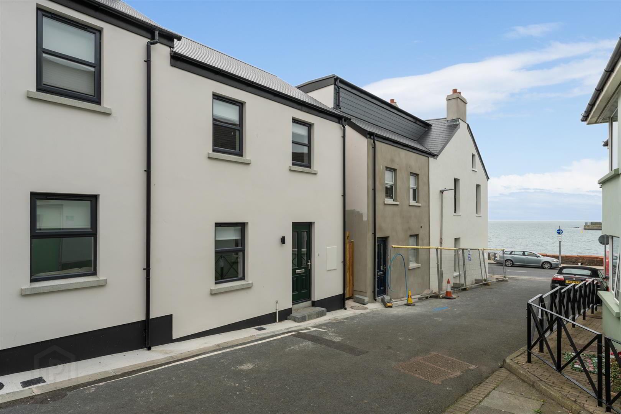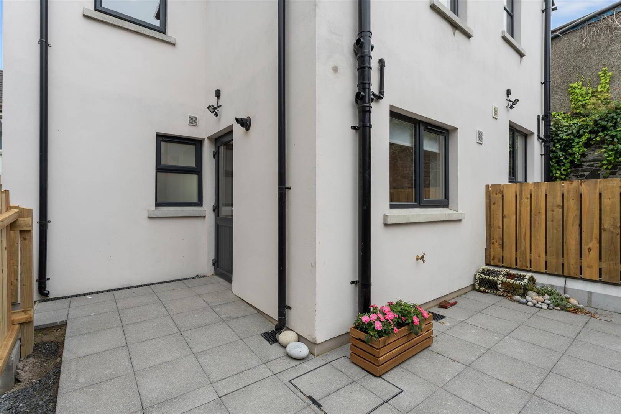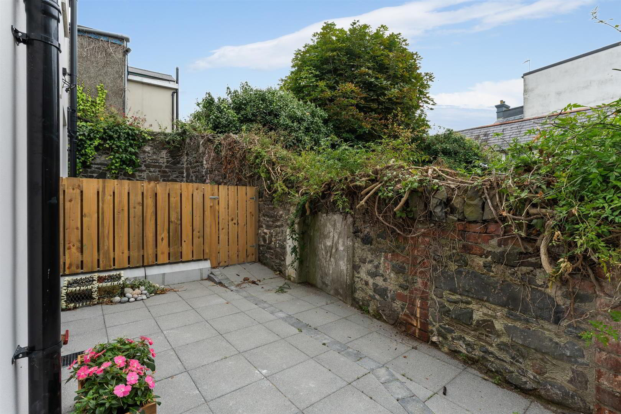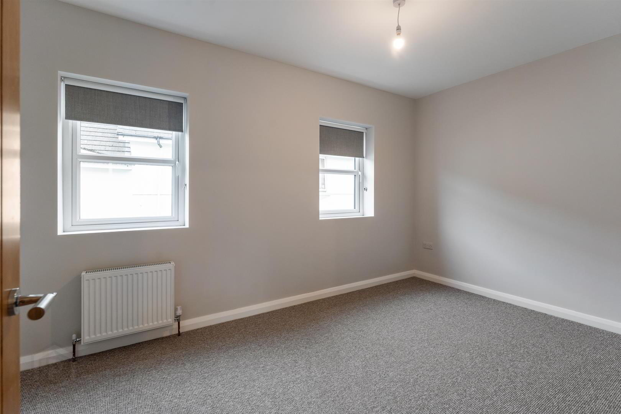24 Hunters Lane,
Donaghadee, BT21 0AB
2 Bed Semi-detached House
£950 per month
2 Bedrooms
2 Bathrooms
1 Reception
Property Overview
Status
To Let
Style
Semi-detached House
Bedrooms
2
Bathrooms
2
Receptions
1
Property Features
Furnishing
Partially furnished
Property Financials
Deposit
£950
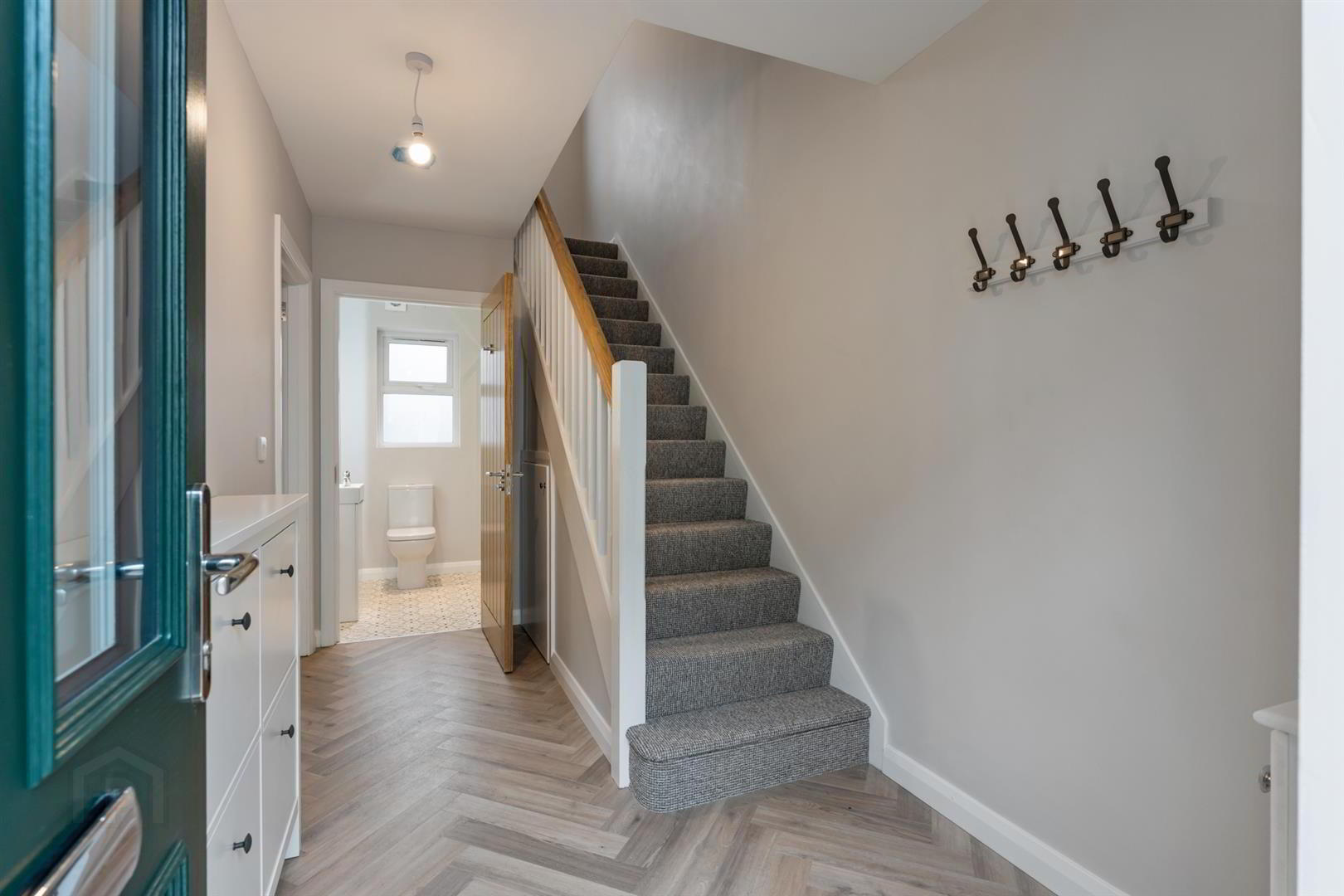
Additional Information
- Semi Detached Property In Heart Of Donaghadee
- Situated Minutes From Donaghadee Harbour & Amenities
- Open Plan Living / Kitchen Area
- Under Floor Heating on Ground Floor
- Ground Floor Shower Room And WC
- Two Double Bedrooms
- First Floor Bathroom With Overhead Shower And Bath
- Early Viewing Recommended To Avoid Disappointment
The property offers: a spacious hallway, open plan living/kitchen area, two double bedrooms, a downstairs shower room and family bathroom comprising of white suite. The ground floor offers the luxury of underfloor heating, ensuring your comfort during the colder months. The property also has gas-fired central heating and uPVC double-glazed windows.
Externally, there is an enclosed paved courtyard, and to the front of the property there is on-street parking.
Don't miss out on the chance to make this house your own and experience the beauty of living in this seaside town.
- Accommodation Comprises:
- Entrance Hall
- Wood laminate flooring, storage space under the stairs.
- Kitchen/Living/Dining Room 2.75 x 8.25 (9'0" x 27'0")
- Modern fitted kitchen, range of high and low level units, laminate work surfaces, one and a quarter stainless steel sink with mixer tap and drainer, integrated oven, four ring electric hob, black extractor hood, plumbed for washing machine, space for fridge/freezer, laminate wood flooring, recessed spotlights, space for dining and living, back door to enclosed rear garden.
- Shower Room 1.87 x 1.64 (6'1" x 5'4")
- White suite comprising shower enclosure, wall mounted overhead shower with rainfall head, sliding glass doors, vanity unit with mixer tap and storage and tile splashback, low flush w/c, wall mounted back lit mirror, extractor fan, partially tiled walls.
- First Floor
- Landing
- Bedroom 1 2.86 x 3.06 (9'4" x 10'0")
- Double bedroom with built in storage.
- Bedroom 2 4.18 x 2.91 (13'8" x 9'6")
- Double bedroom.
- Bathroom 2.82 x 1.69 (9'3" x 5'6")
- White suite comprising panelled bath with overhead shower with rainfall head, glass shower screen, vanity unit with mixer tap and storage, low flush w/c, heated towel rail, extractor fan, wall mounted back lit mirror, partially tiled walls.
- Outside
- Fully enclosed, fully paved rear yard, side gate for bin access, outside light.


