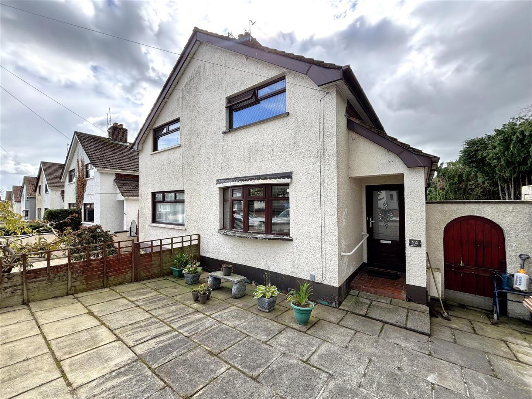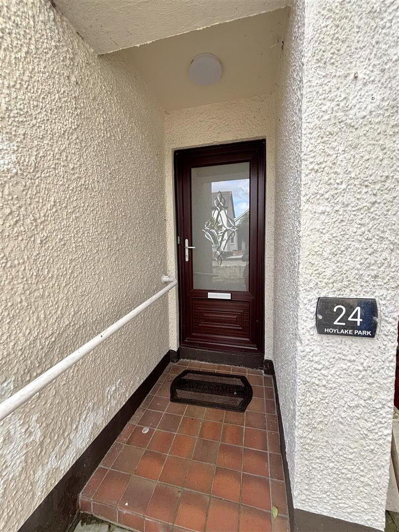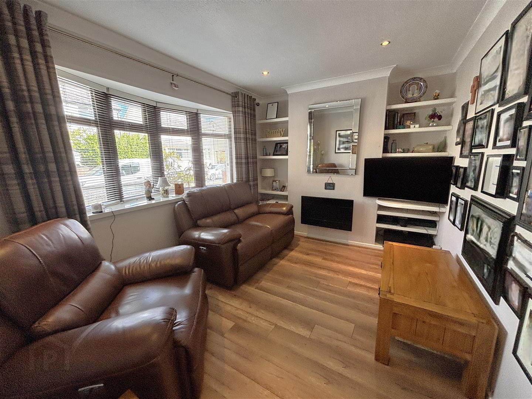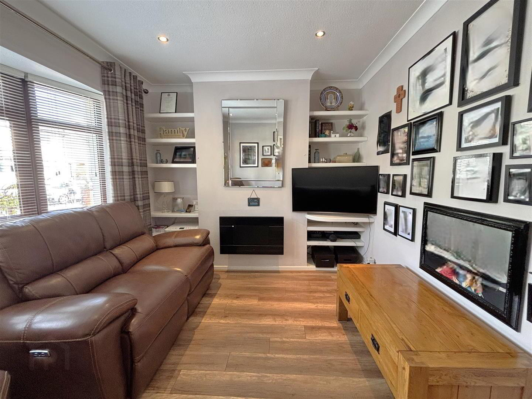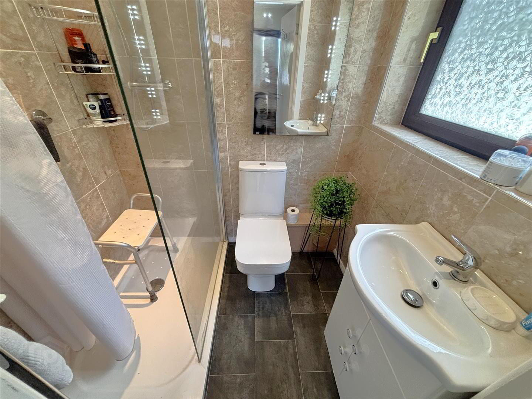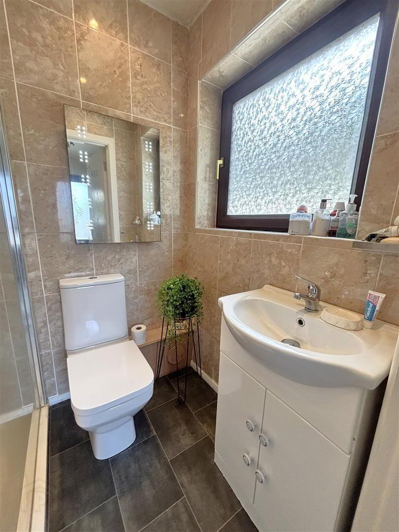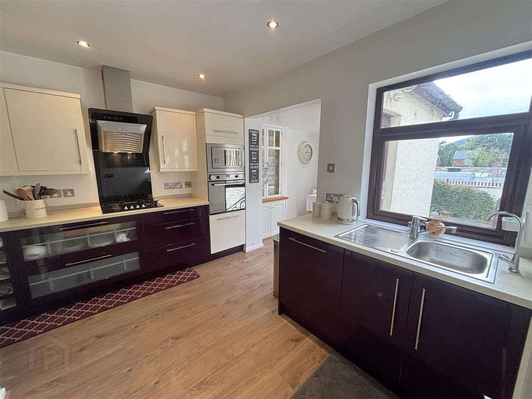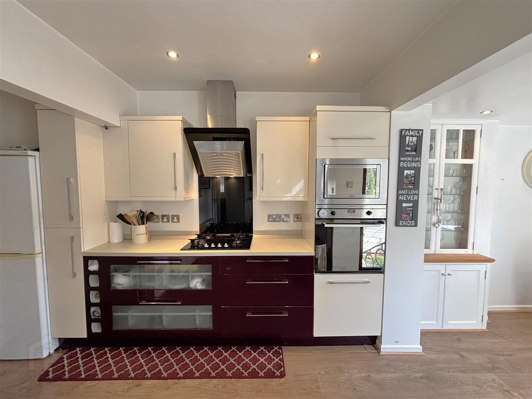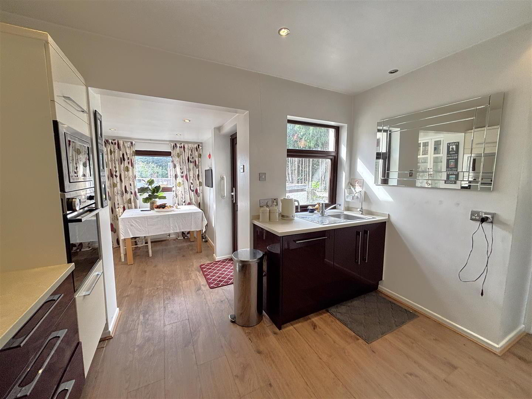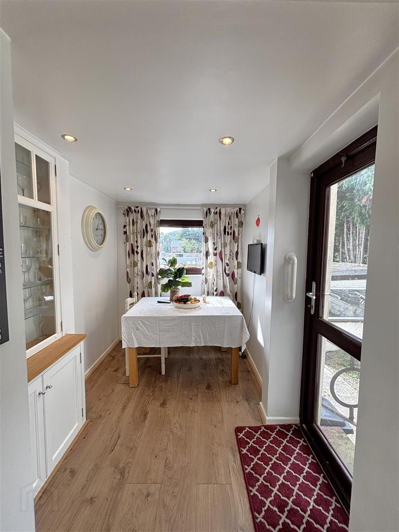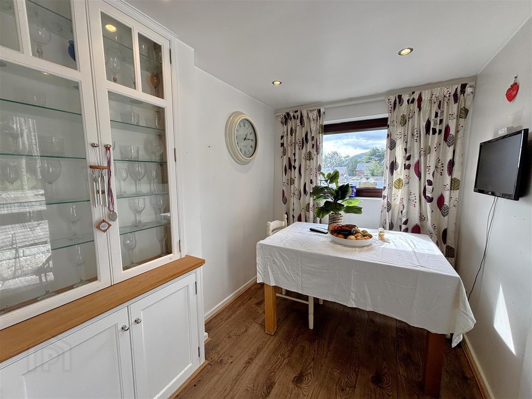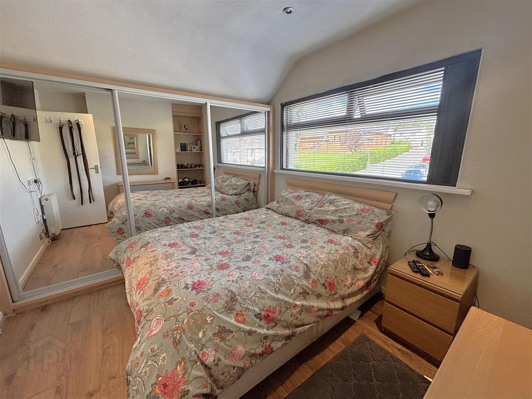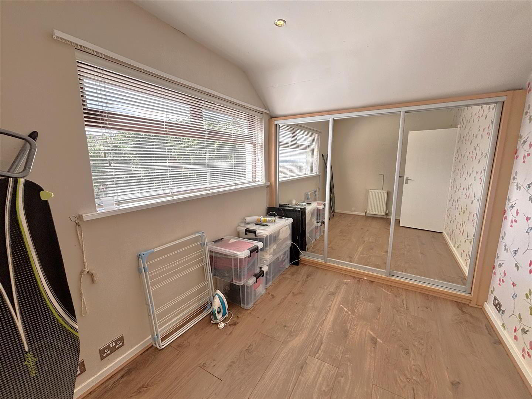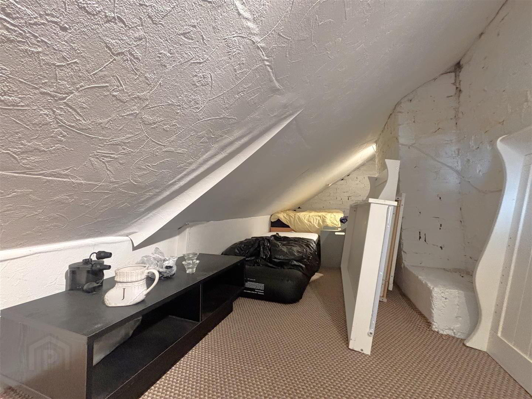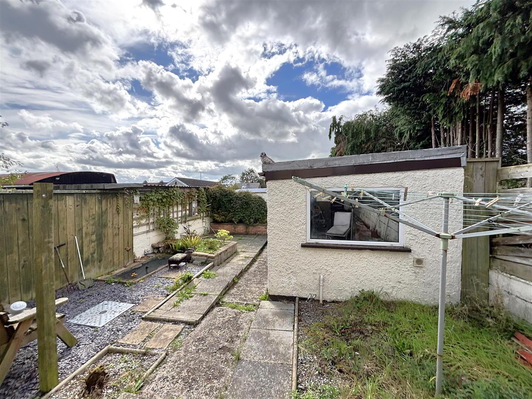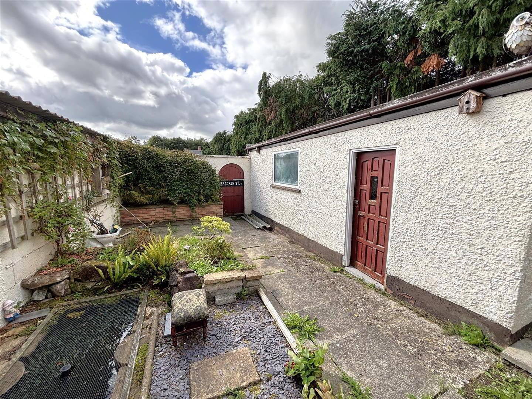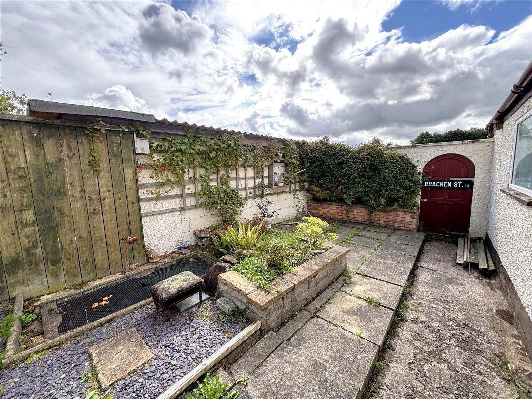24 Hoylake Park,
Belfast, BT14 6PR
2 Bed House
Offers Around £124,950
2 Bedrooms
1 Bathroom
1 Reception
Property Overview
Status
For Sale
Style
House
Bedrooms
2
Bathrooms
1
Receptions
1
Property Features
Tenure
Freehold
Heating
Gas
Broadband Speed
*³
Property Financials
Price
Offers Around £124,950
Stamp Duty
Rates
£623.55 pa*¹
Typical Mortgage
Legal Calculator
In partnership with Millar McCall Wylie
Property Engagement
Views All Time
703
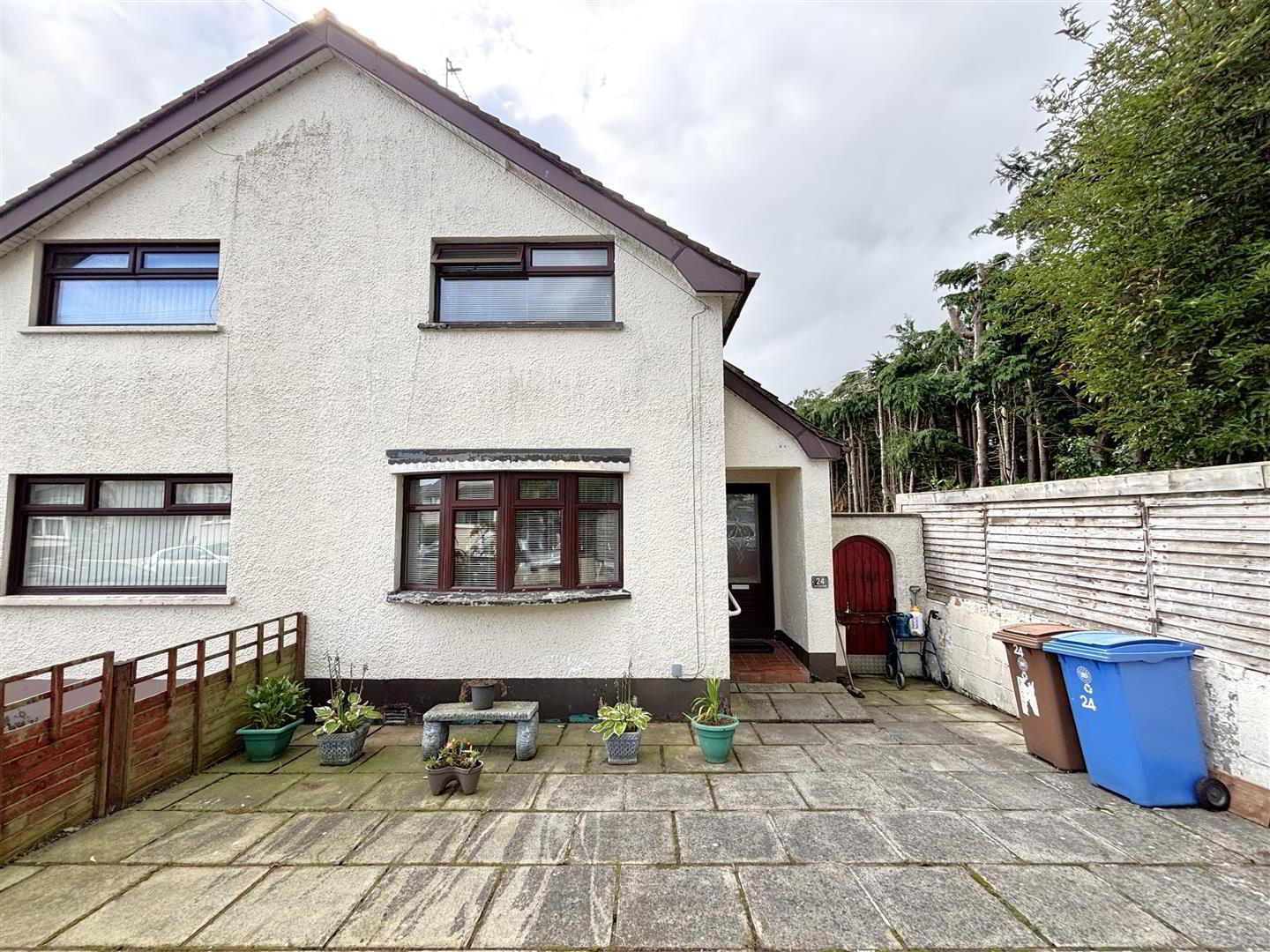
Additional Information
- Superb Semi Detached Villa
- 2 Bedrooms
- Spacious Lounge
- Luxury Fitted Kitchen
- Open Plan Dining Area
- Modern White Bathroom Suite
- Gas Central Heating
- Upvc Double Glazed Windows
- Most Convenient Location
Excellent opportunity to purchase a semi detached villa holding a prime position within this most desirable section of the residential location. The modern interior comprises of 2 bedrooms, spacious lounge, luxury fitted kitchen incorporating built-in high level oven and hob with open plan dining area and modern white bathroom suite. The dwelling further offer uPvc double glazed windows, gas central heating and has benefitted from a programme of improvement works in recent times. South facing hard landscaped rear garden with outbuilding combines with excellent local amenities and the City Centre just a short commute away makes this the perfect home for young and old alike.
- Entrance Hall
- Upvc double glazed entrance door, wood laminate floor
- Lounge Into Bay 3.62 x 2.89 (11'10" x 9'5")
- Wood laminate floor, built-in storage, double panelled radiator, recessed lighting.
- Bathroom
- Modern white bathroom comprising walk-in shower, drench style thermostatic shower, vanity unit, low flush wc, feature radiator, fully tiled walls, recessed lighting.
- Kitchen 3.41 x 3.65 (11'2" x 11'11")
- Single drainer stainless steel sink unit, high and low level units, stone worktops, built-in high level oven and gas hob, stainless steel extractor fan, integrated microwave, fridge/freezer space, integrated dishwasher, wood laminate floor, understairs storage, double panelled radiator.
- Dining Area 2.89 x 1.94 (9'5" x 6'4")
- Wood laminate floor, recessed lighting, uPvc door to rear.
- First Floor
- Landing.
- Bedroom 2.90 x 3.25 (9'6" x 10'7")
- Built-in mirrored slide robes, built-in storage, wood laminate floor, double panelled radiator.
- Bedroom 3.31 x 2.46 (10'10" x 8'0")
- Built-in mirrored slide robes, wood laminate floor, Slingsby ladder to roofspace.
- Floored Roofspace
- Lighting.
- Outside
- Hard landscaped gardens front and rear. Private rear garden in stone chippings and flowerbeds, outside light and tap.
- Outbuilding 6.98 x 2.79 (22'10" x 9'1")
- Single drainer stainless steel sink unit, range of low level units, plumbed for washing machine, tumble dryer space.


