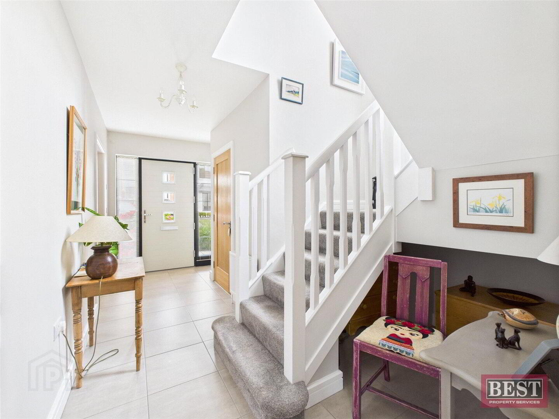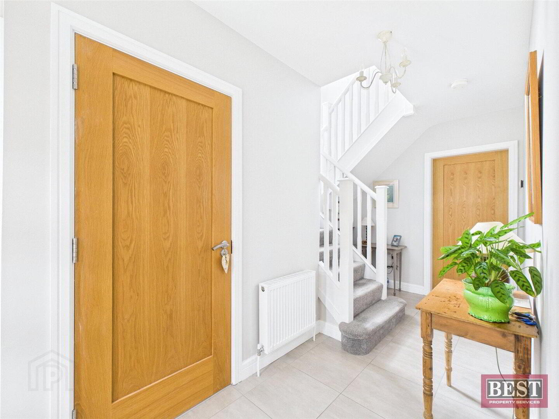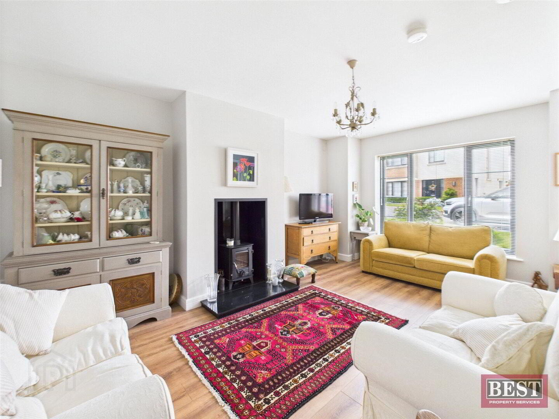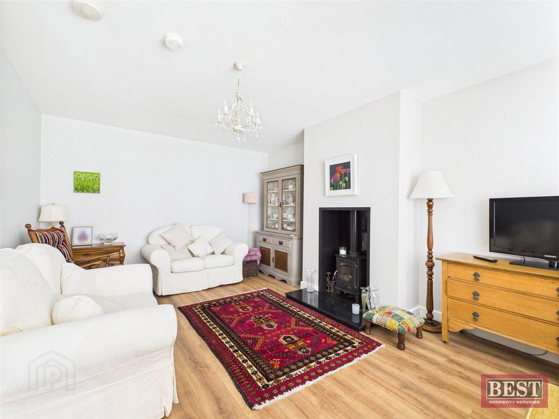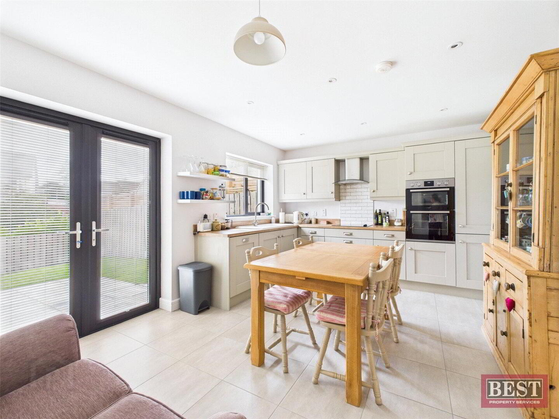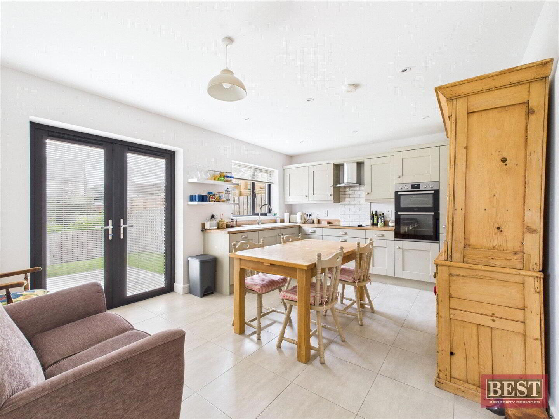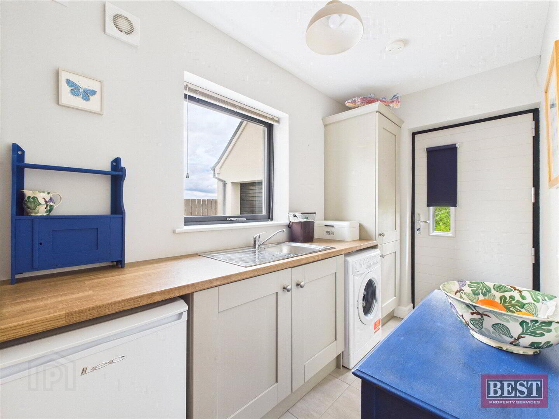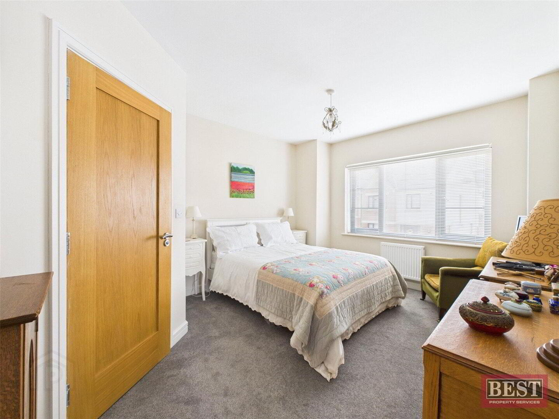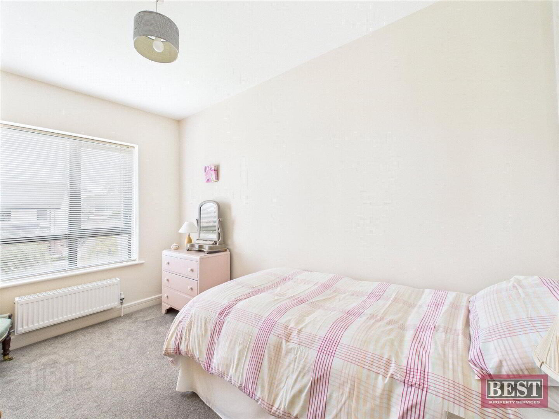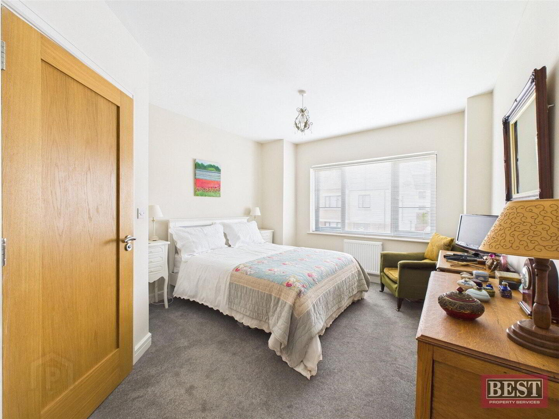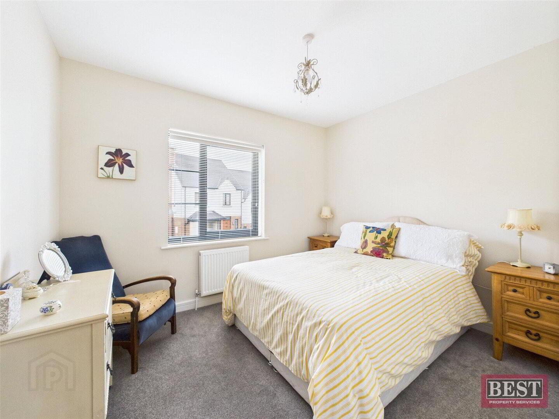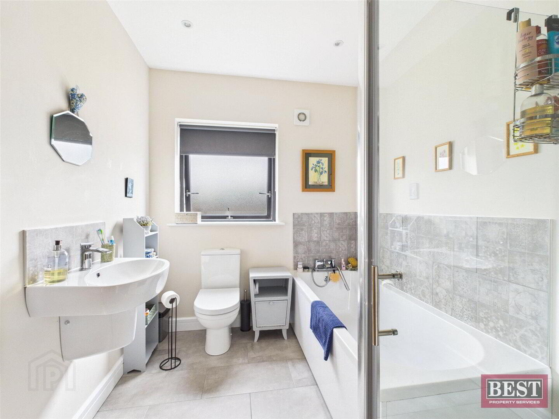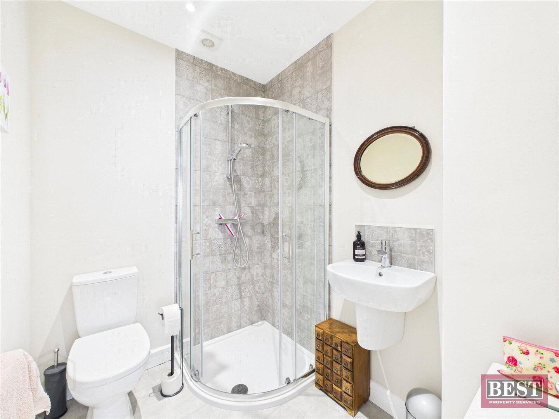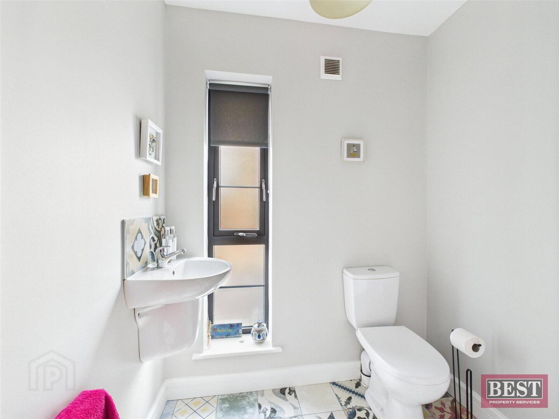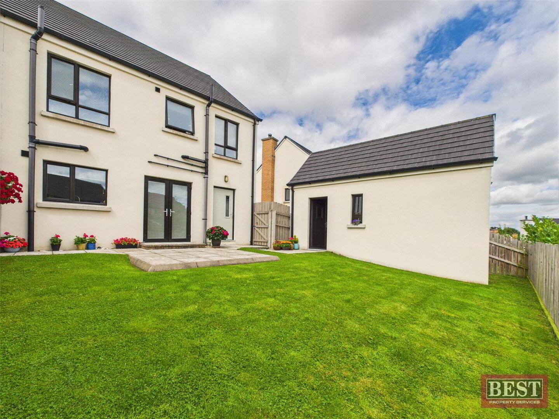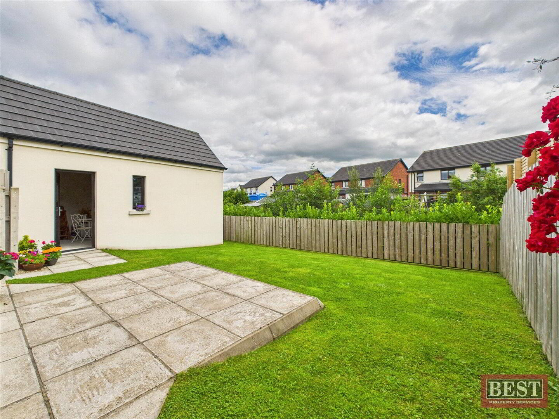24 Hillcrest Way,
Bessbrook, Newry, BT35 7FX
4 Bed Semi-detached House
Guide Price £259,950
4 Bedrooms
Property Overview
Status
For Sale
Style
Semi-detached House
Bedrooms
4
Property Features
Tenure
Not Provided
Energy Rating
Broadband
*³
Property Financials
Price
Guide Price £259,950
Stamp Duty
Rates
£1,269.50 pa*¹
Typical Mortgage
Legal Calculator
Property Engagement
Views All Time
1,572
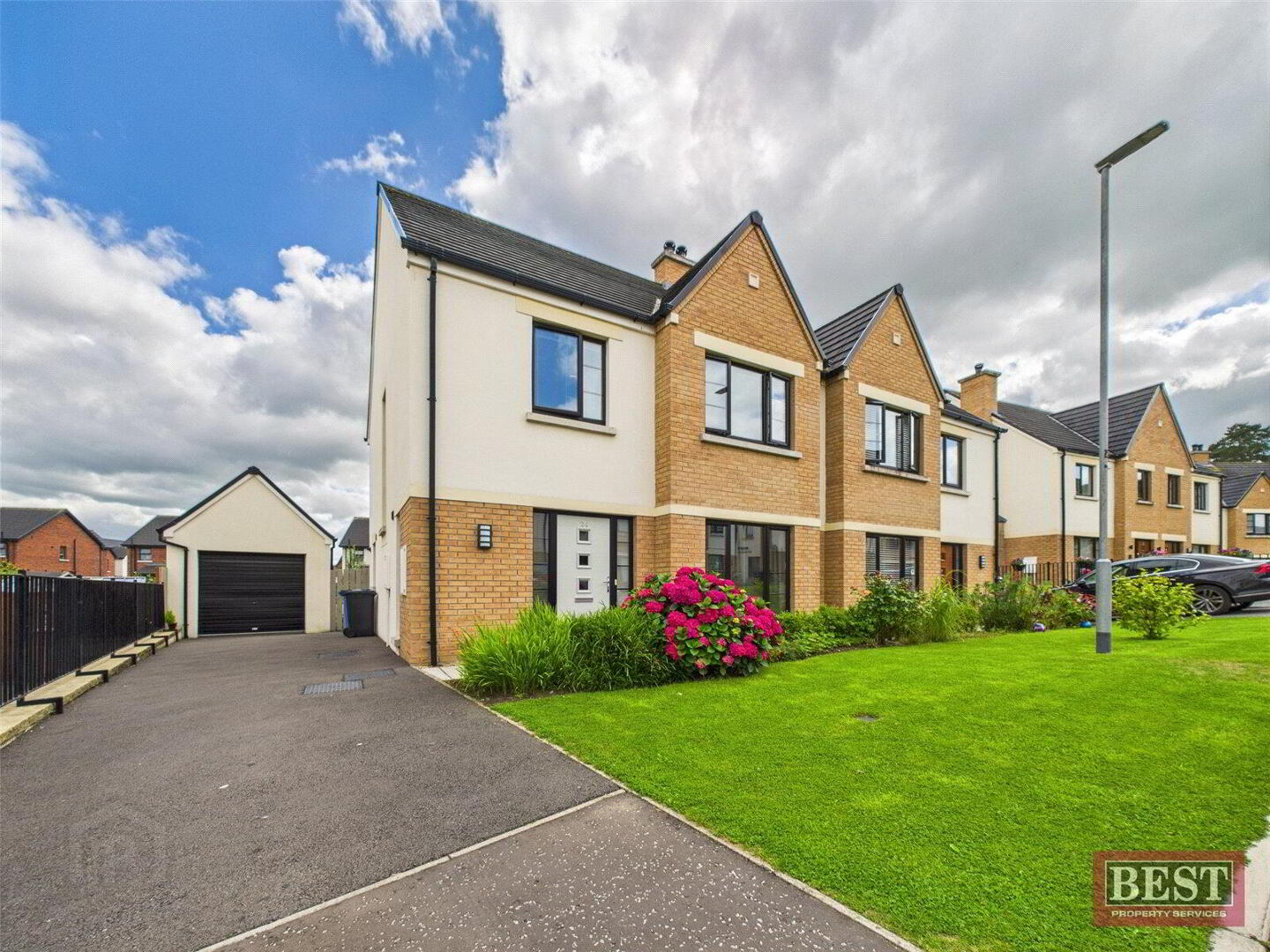
Additional Information
- EXCELLENT FOUR BEDROOM SEMI DETACHED FAMILY HOME
- Ground Floor Accommodation comprises: Entrance Hall, Lounge, Cloakroom, Separate W.C., Open Plan Kitchen/Dining Area, Utility Room.
- First Floor Accommodation comprises: Landing, Hotpress, Four Bedrooms (one with an Ensuite Shower Room), Family Bathroom.
- Gas Fired Central Heating. Pvc Double Glazing.
- Gardens laid in lawn to the front with an array of shrubs. To the rear there are additional gardens laid in lawn with timber fencing to side and rear boundaries.
- Detached Garage. Paved patio area to the rear. Outside tap.
- Tarmac driveway providing ample parking to the side of the property.
We are delighted to welcome new to the market, this superb modern family home situated within the ever popular Hillcrest Village Development which is just off the Derrymore Road in Bessbrook and is sure to suit a wide variety of homeowners.
Constructed in 2020 this beautiful home is finished to a very high standard with excellent interiors leaving this home ready to move in to right away. The ground floor comprises of a bright and spacious lounge with wood flooring and a wood burning stove, to the left of the entrance hall you will find a cloakroom and a separate w.c. with a two piece suite. The open plan kitchen/dining area is located to the rear of the house and has a range of modern upper and lower level units with integrated appliances included with double doors leading out to the rear patio area and garden. There is a useful utility room adjacent and comprises of a range of upper and lower level units with plumbing for a washing machine. On the first floor there are four generous sized bedrooms (one of which has an ensuite shower room), the main bathroom is also situated on this level and comprises of a three piece suite with a separate fully tiled shower cubicle.
Externally to the front there is a garden laid in lawn with a range of mature plants and shrubs along with off street parking on a tarmac driveway and a detached garage. To the rear the gardens are laid in lawn with timber fencing to side and rear boundaries.
Location: Located in the popular & family-friendly Hillcrest development, this property sits only a few minutes drive to both Newry City Centre and the A1, with a wide variety of Primary & Secondary Schools close by.

Click here to view the 3D tour

