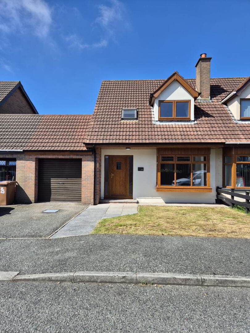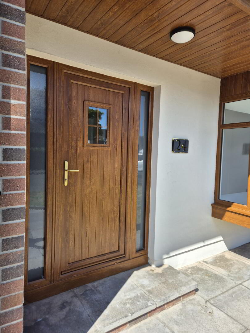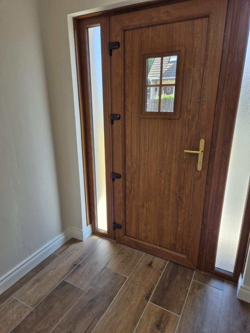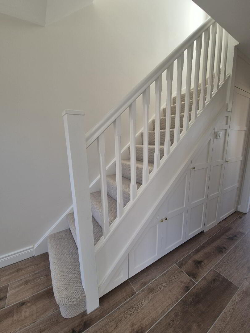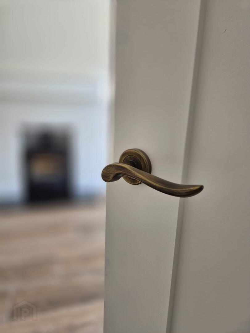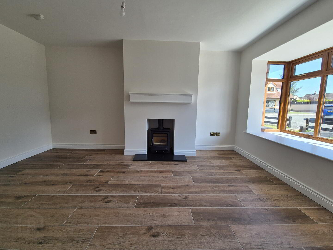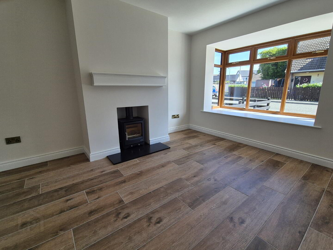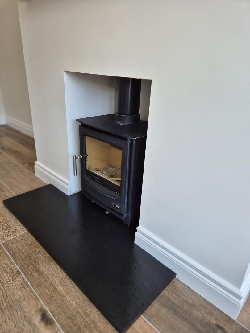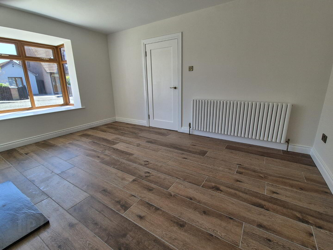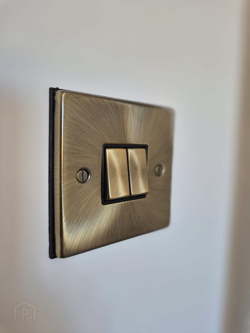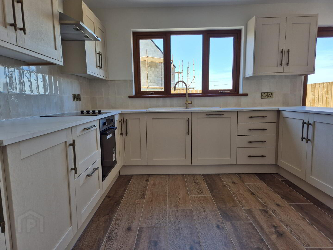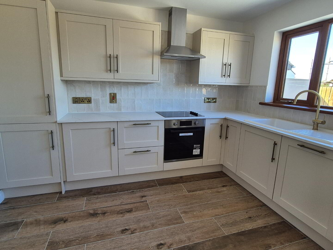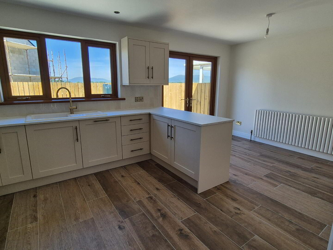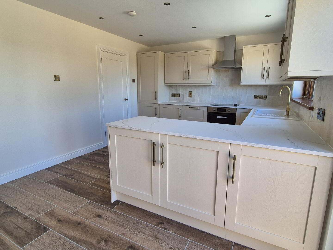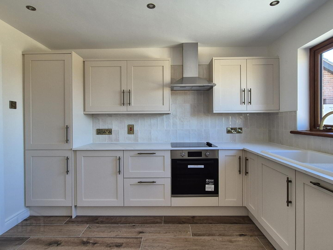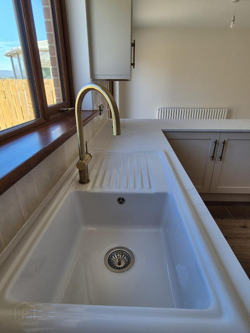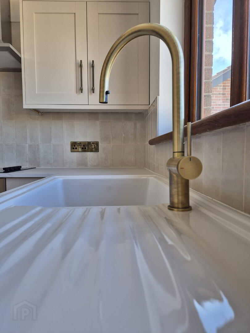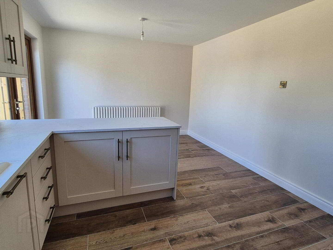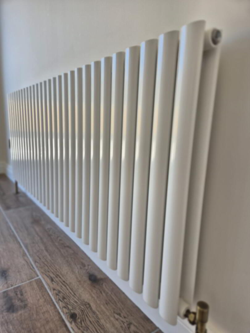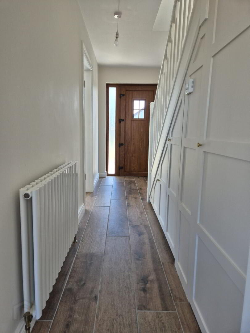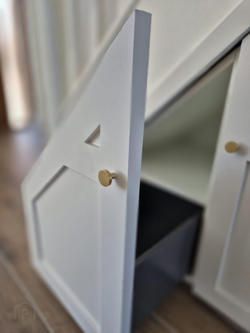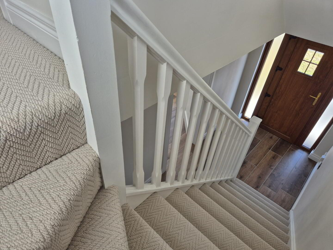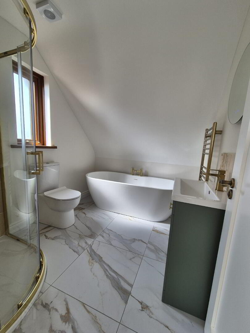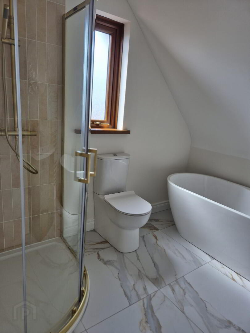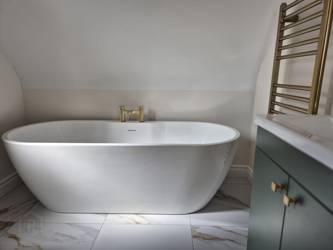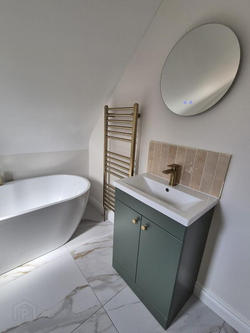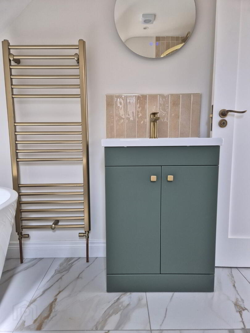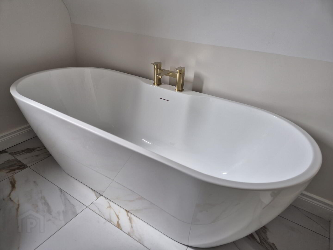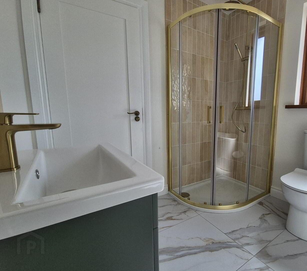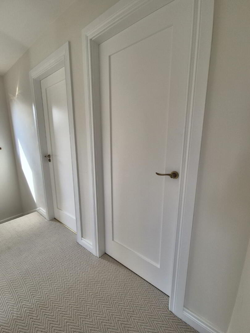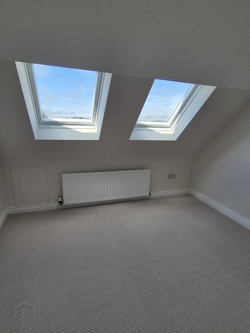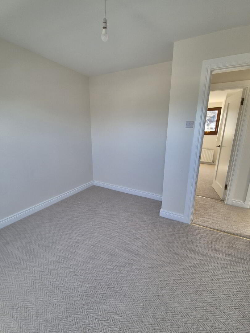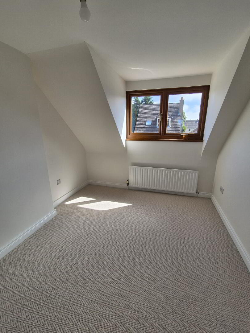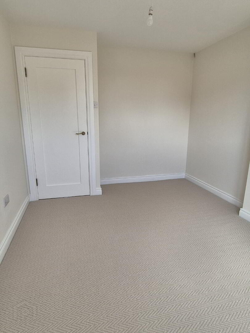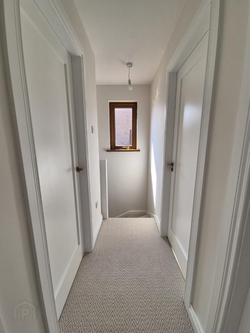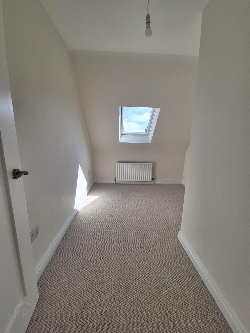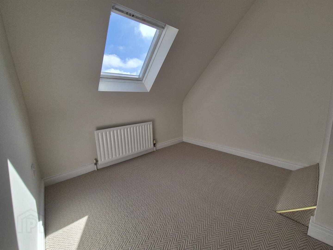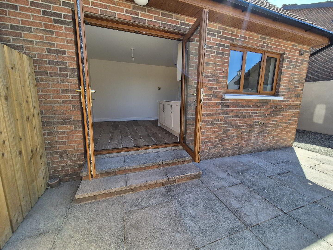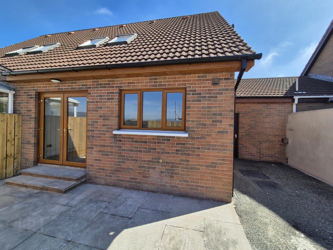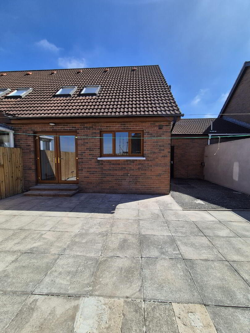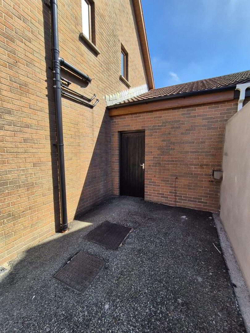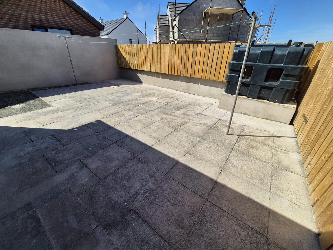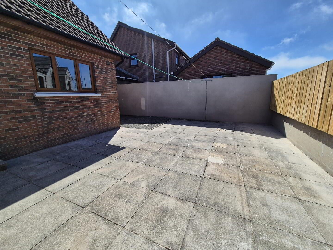24 Hawood Way,
Kilkeel, BT34 4BF
3 Bed Semi-detached Chalet
Offers Over £195,000
3 Bedrooms
1 Bathroom
1 Reception
Property Overview
Status
For Sale
Style
Semi-detached Chalet
Bedrooms
3
Bathrooms
1
Receptions
1
Property Features
Tenure
Leasehold
Energy Rating
Heating
Oil
Broadband
*³
Property Financials
Price
Offers Over £195,000
Stamp Duty
Rates
£1,066.38 pa*¹
Typical Mortgage
Legal Calculator
Property Engagement
Views Last 7 Days
369
Views Last 30 Days
1,744
Views All Time
5,636
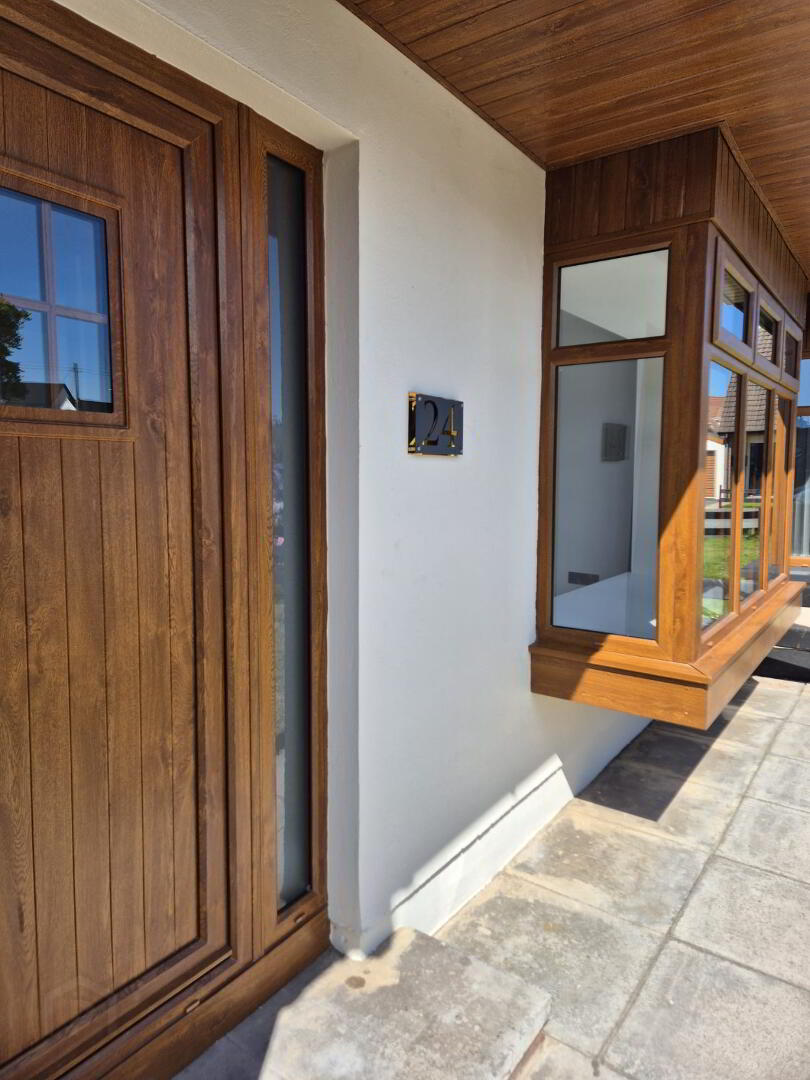
Features
- New architrave and skirting throughout
- New internal white doors throughout
- New oak pvc windows and front door
- New oak pvc fascia boards
- New black guttering
- New pressurised water system
- New heating system
- Brass fittings
- Designer radiators
- New kitchen & Bathroom
- Freshly painted throughout
- All new flooring.
- EPC rating prior to works/upgrades.
We are pleased to welcome to the market this newly refurbished 3 bedroom property with garage and off-street parking. The current vendor has brought this property back to life with a full refurbishment to a high standard finish throughout. As you walk through this home you can appreciate the extent of the work carried out and the finishing touches which have been carefully selected to elevate each room. Property upgrades to include a new heating & pressurised water system, new windows and door and new kitchen & bathroom. Fantastic property that must be viewed!
Entrance
Through new oak pvc front door with privacy glazed side panels. New wood effect tiled floor. WIFI/phone point. Single power point. White painted staircase with new luxury carpet. New built in understairs storage with shelving and pull-out drawer. Access to hotpress with new pressurised system, including new water tank. New designer radiator with brass fittings. Thermostat control. Smoke alarm.
Living room 4.54m x 3.54
New tiled effect flooring to match hall floor. New front bay window allowing for plenty of natural light. 3 double power sockets & TV point. New Mazona wood burning stove with black hearth and white wood mantle. Smoke and carbon detectors.
Kitchen/dining 5.46m x 3.41m
Wood effect tiled flooring to match the rest of downstairs. Newly fitted kitchen in colour ‘stone’ with marble effect worktops. Tiled splashback. Ceramic sink & drainer with brass tap. New appliances to include oven & 4 ring hob. Integrated dishwasher. Recess for integrated fridge/freezer. Brass spotlights. Stainless steel extractor fan. Rear window and external double doors to rear paved garden. 3 double & 1 single brass power sockets. Smoke alarm. Designer radiator.
First floor accommodation
Hall landing
New carpet flooring. Freshly painted walls. Smoke alarm. Access to roof space. Side window. Single power socket.
Bathroom 2.58m x 2.20m
New freestanding bath, wc and wash hand basin with modern vanity unit. New wall mirror with heat/light touch screen. New thermostatic brass shower with rain head and handheld combo. New marble effect tiled flooring and tiled at splashbacks. New brass towel heater. Privacy window.
Bedroom One 3.30m x 3.18m
New carpet flooring . 2 skylight windows. Radiator. 2 double power sockets.
Master Bedroom 4.05m x 2.91m
New carpet. Radiator. New front dormer window. 2 double & 1 single power socket.
Bedroom Three 3.55m x 2.48m
New carpet. Sky light window. 2 double power points.
Externally
Garage 3.39m x 2.97m
Roller door. Power sockets. Boiler. Electric box. Blue, black & brown bins.
Front lawn and tarmac drive for off street parking.
Rear enclosed paved garden 8.72m x 5.87m.
New fencing. New oil tank on concrete base.
Washing line.
Rates per annum £1066 2024/25

