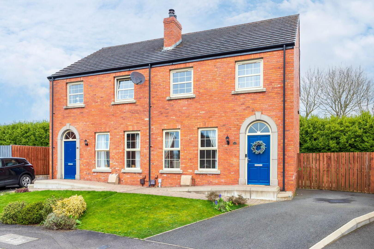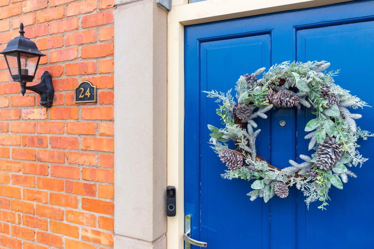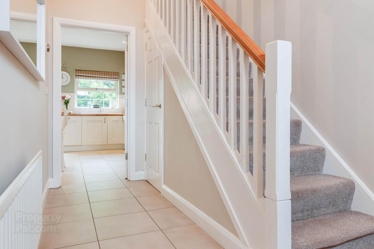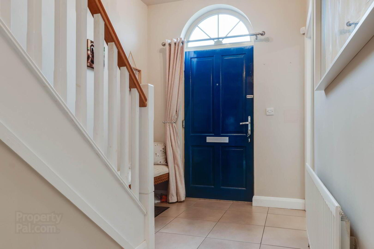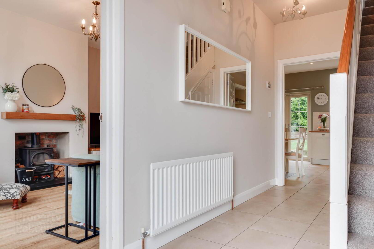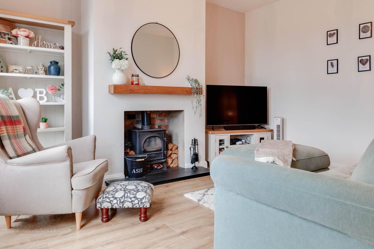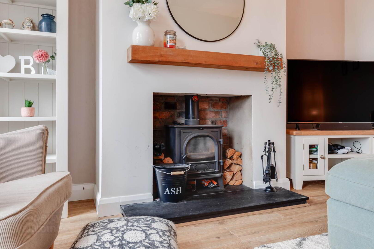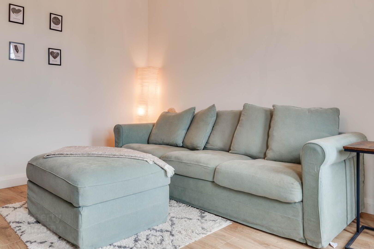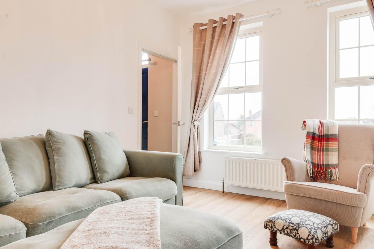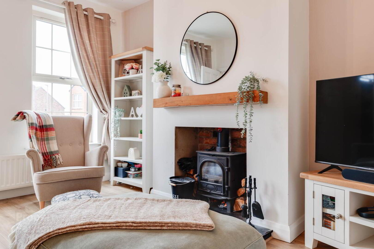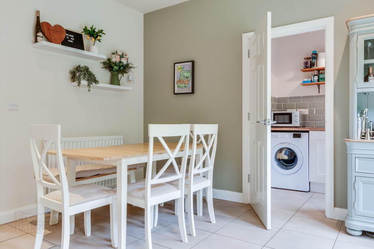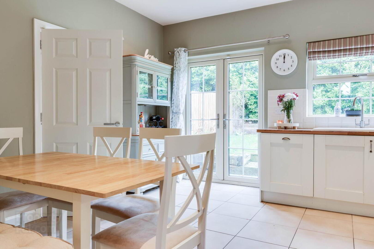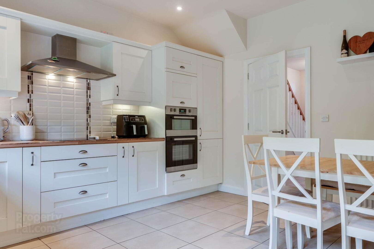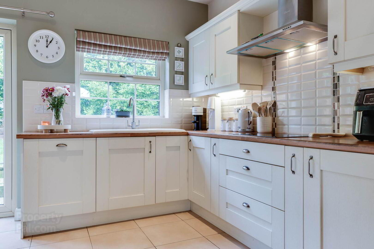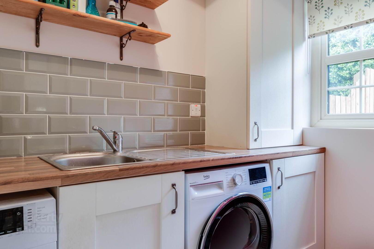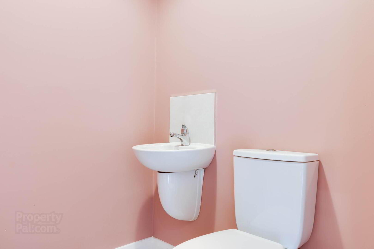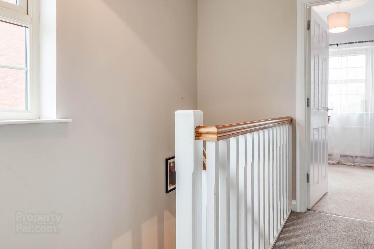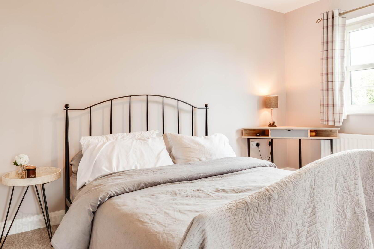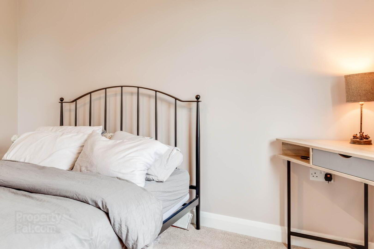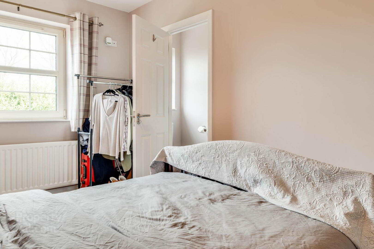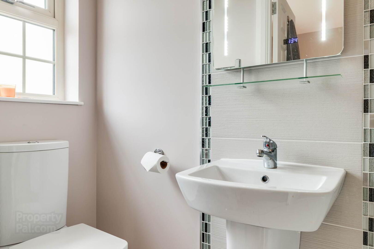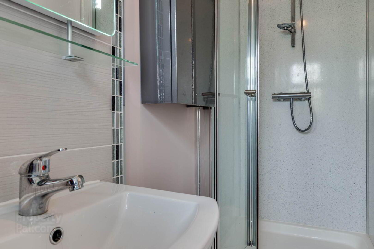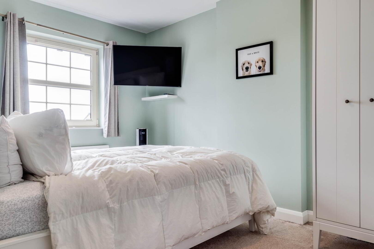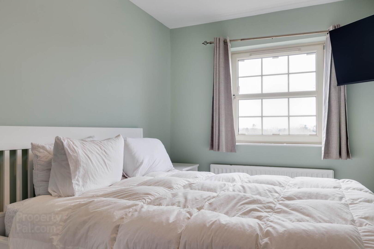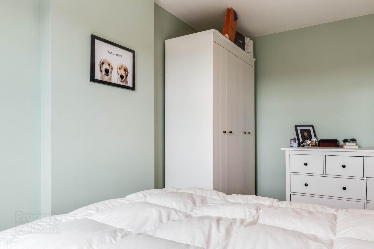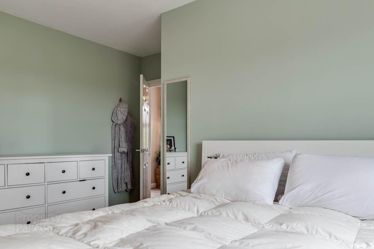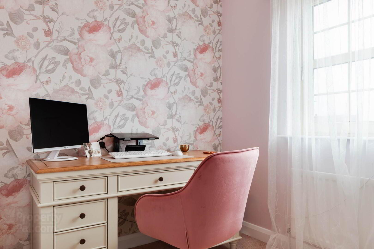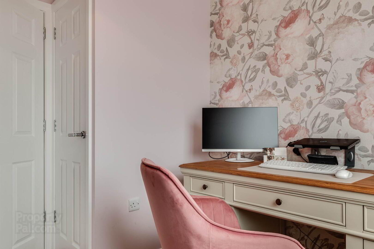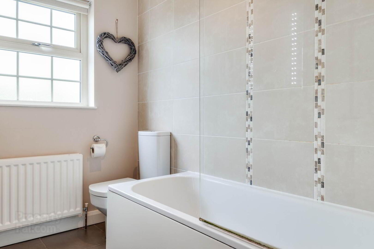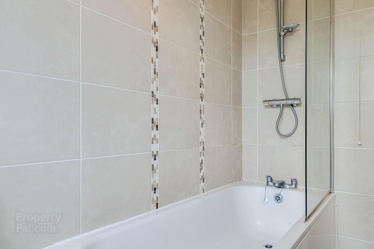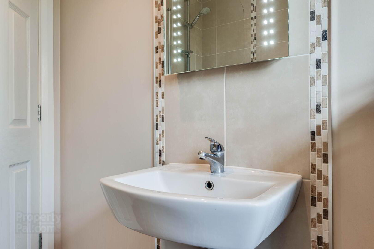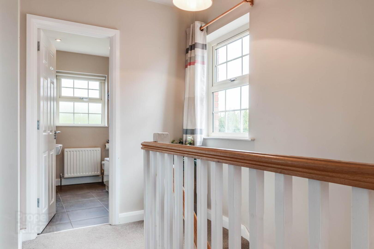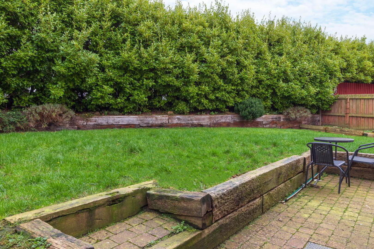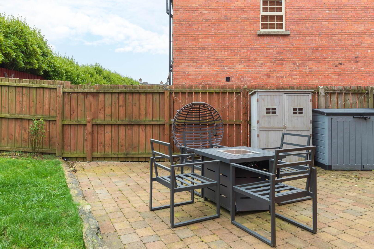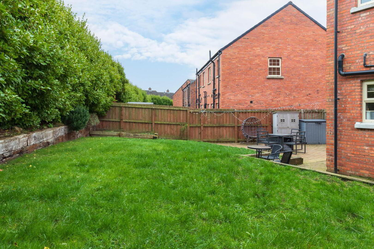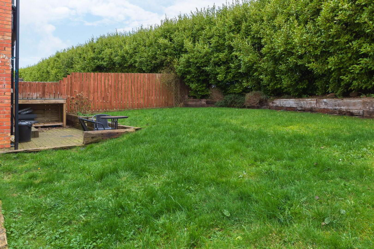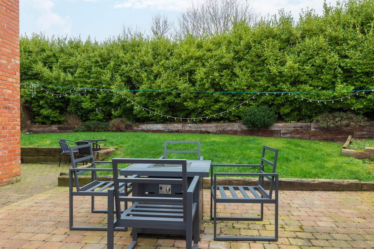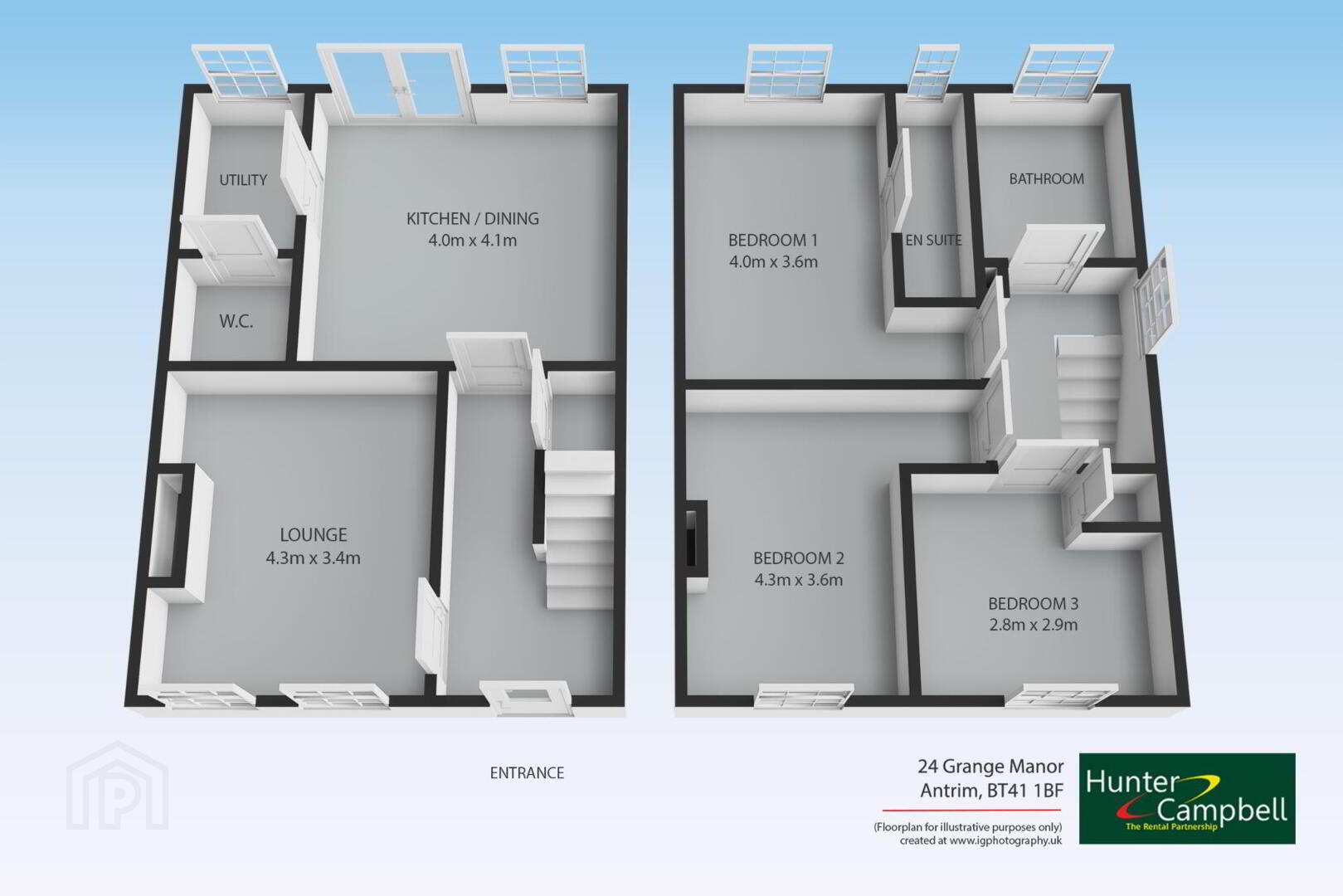24 Grange Manor,
Antrim, BT41 1BF
3 Bed Semi-detached House
Offers Over £214,950
3 Bedrooms
2 Bathrooms
1 Reception
Property Overview
Status
For Sale
Style
Semi-detached House
Bedrooms
3
Bathrooms
2
Receptions
1
Property Features
Size
92 sq m (990.3 sq ft)
Tenure
Freehold
Energy Rating
Heating
Gas
Broadband Speed
*³
Property Financials
Price
Offers Over £214,950
Stamp Duty
Rates
£1,007.06 pa*¹
Typical Mortgage
Legal Calculator
In partnership with Millar McCall Wylie
Property Engagement
Views Last 7 Days
24
Views Last 30 Days
182
Views All Time
5,330
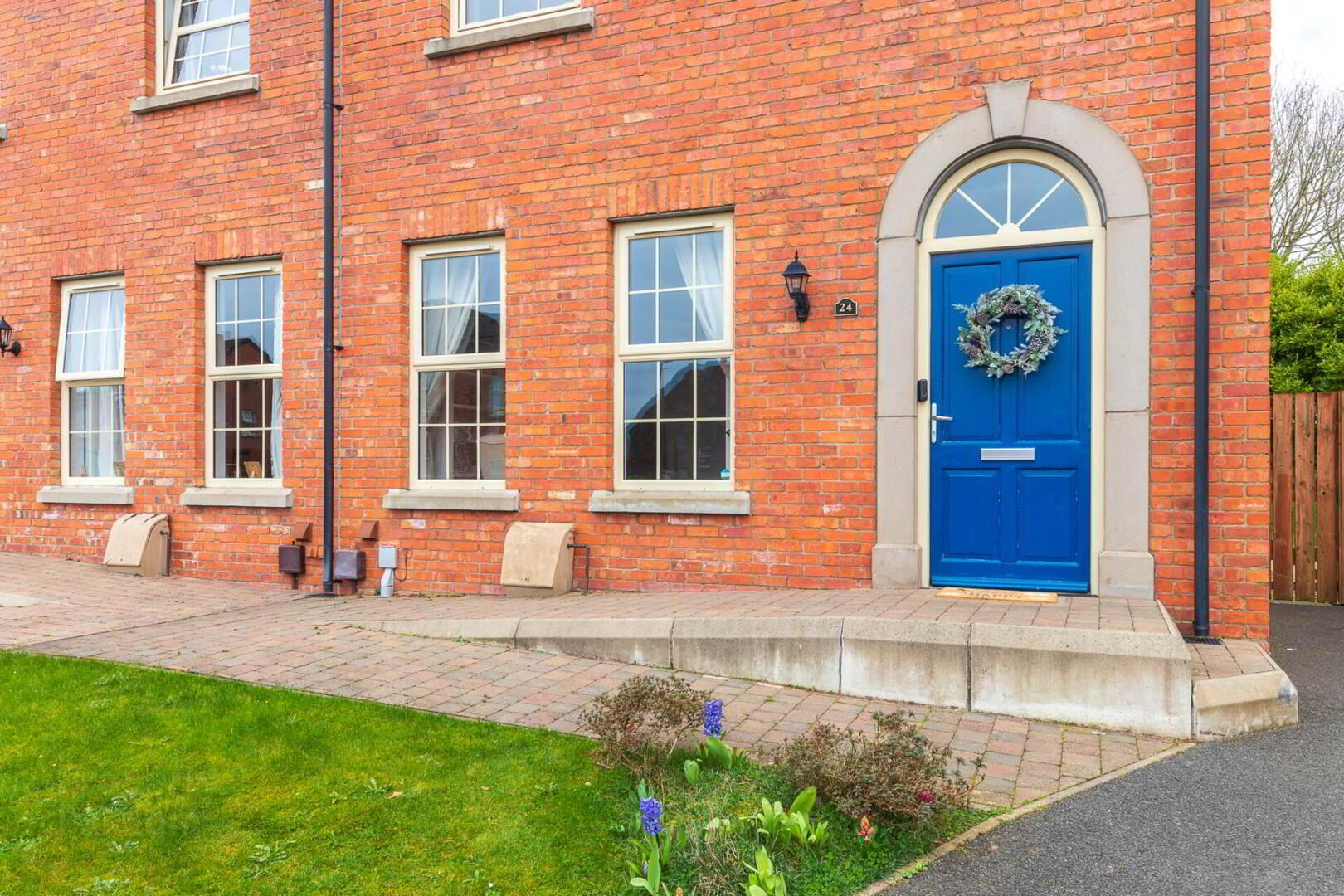
Additional Information
- Beautifully Presented Semi Detached Property in Popular Location
- Gas Fired Central Heating/Double Glazed
- Lounge with Feature Cast Iron Log Burner
- Open Plan Kitchen/Dining
- Separate Utility Room & Downstairs Cloakroom with Two Piece Suite
- Three Well Appointed Bedrooms - Master with Ensuite Shower Room
- Separate White Bathroom Suite
- Gardens to Front and Rear
- Viewing Highly Recommended
Reception Hallway:
Understair storage. Ceramic tiled flooring.
Lounge: - 14'2" (4.32m) x 11'2" (3.4m)
Feature fireplace with beam mantle and inset cast iron wood burning stove. Oak laminated flooring.
Kitchen/Dining: - 13'5" (4.09m) x 13'2" (4.01m)
Superb range of high and low level units with contrasting work surfaces. Inlaid sink unit with mixer tap. Built in hob with overhead extractor canopy. Built in high level double oven. Integrated dishwasher. Integrated fridge/freezer. Concealed underunit lighting. French doors to rear garden.
Utility Room:
Plumbed for washing machine. Space for tumble dryer. Built in gas boiler housing.
Downstairs Cloakroom:
White two piece suite comprising pedestal wash hand basin and push button wc.
From Main Reception Hallway - Staircase to First Floor Landing with Access to Roofspace.
Bedroom (1): - 13'2" (4.01m) x 11'9" (3.58m)
Ensuite Shower Room:
White three piece suite comprising half pedestal wash hand basin and push button wc. Separate shower enclosure. Ceramic tiled flooring. Chrome panelled radiator.
Bedroom (2): - 14'2" (4.32m) x 11'9" (3.58m)
Bedroom (3): - 9'6" (2.9m) x 9'3" (2.82m)
Bathroom:
White suite comprising panelled bath with overhead shower attachment and side screen door. Half pedestal wash hand basin and push button wc. Ceramic tiled flooring.
Gardens:
Garden to front laid in lawn with tarmac driveway to side with car parking for two cars. Rear garden fully enclosed and laid in lawn. Paved patio area. Outside water tap. Outside lighting.
Notice
Please note we have not tested any apparatus, fixtures, fittings, or services. Interested parties must undertake their own investigation into the working order of these items. All measurements are approximate and photographs provided for guidance only.


