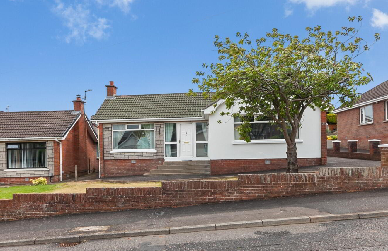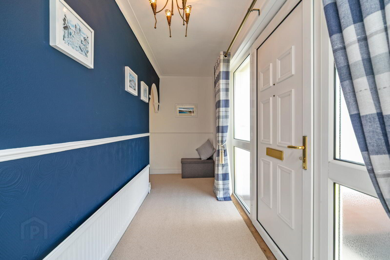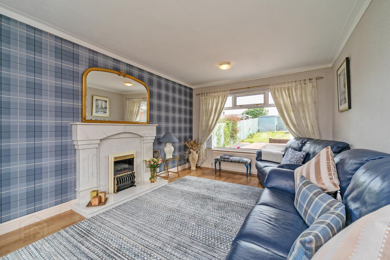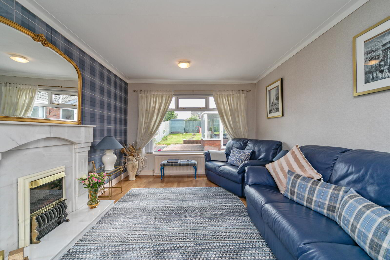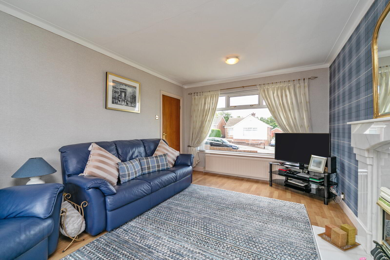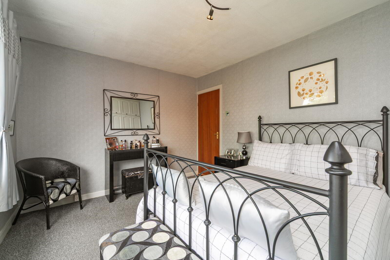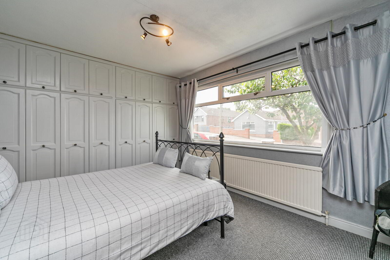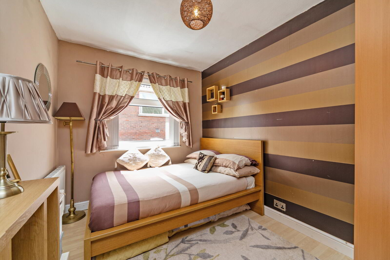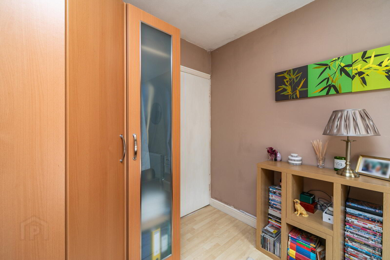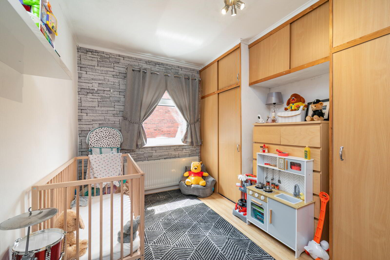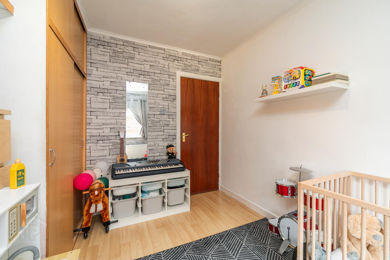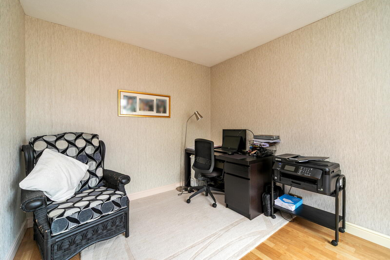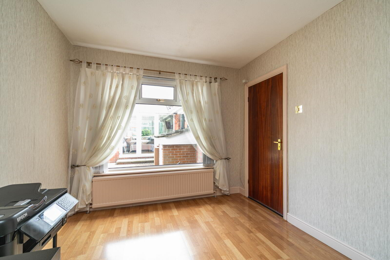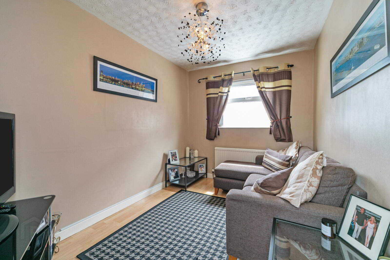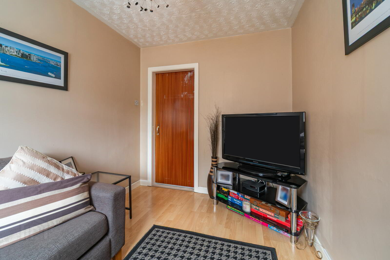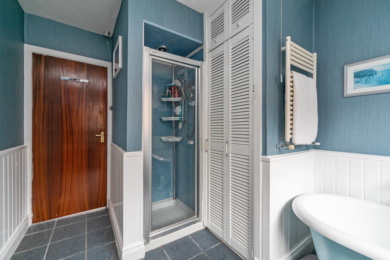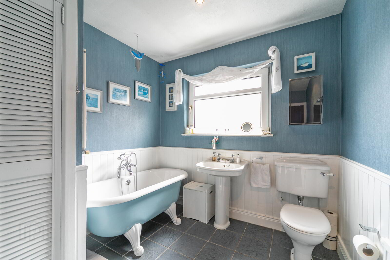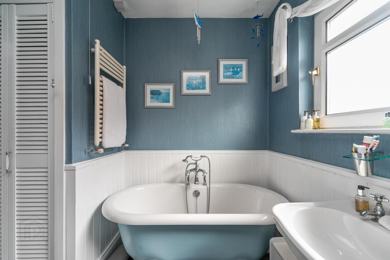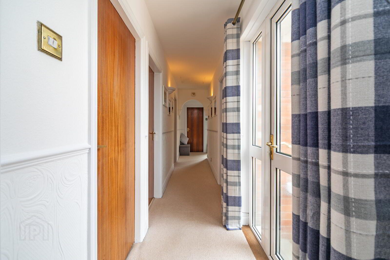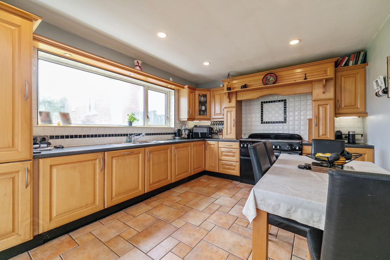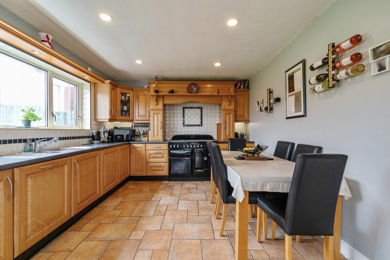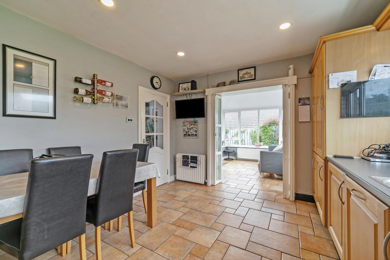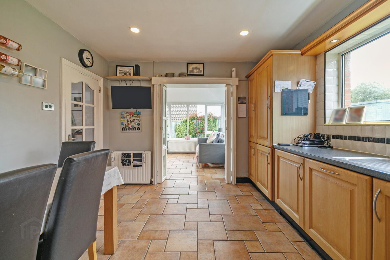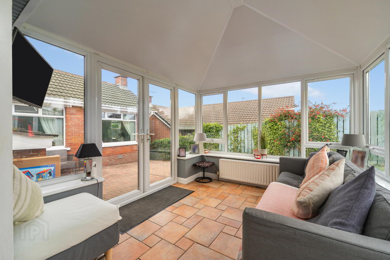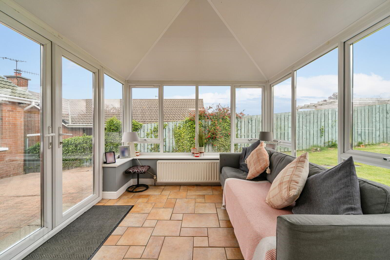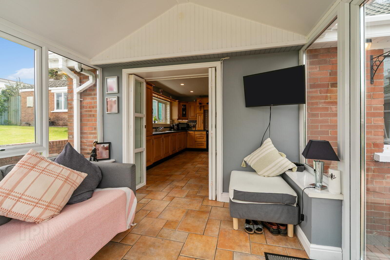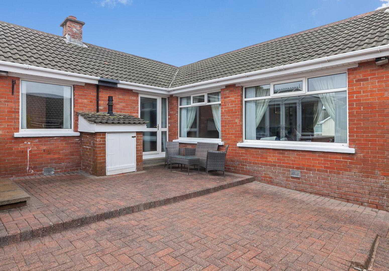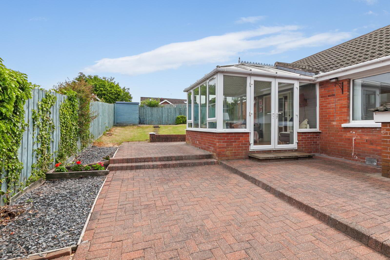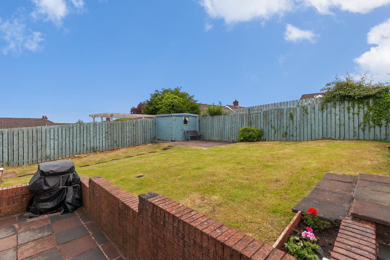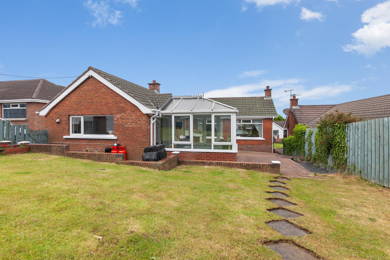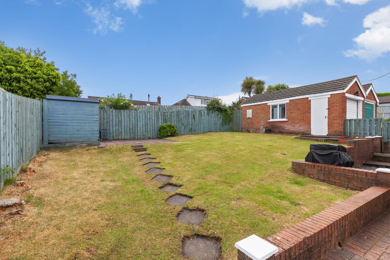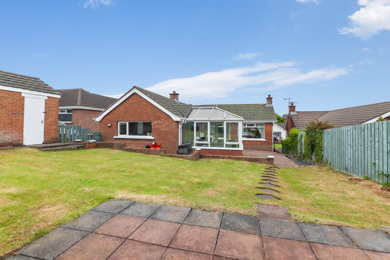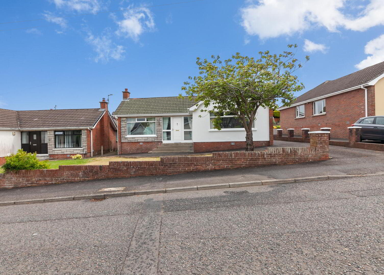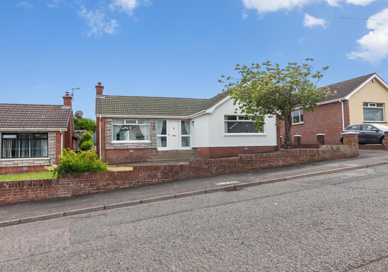24 Glenwell Crescent,
Newtownabbey, BT36 7TF
4 Bed Detached Bungalow
Offers Over £280,000
4 Bedrooms
1 Bathroom
3 Receptions
Property Overview
Status
For Sale
Style
Detached Bungalow
Bedrooms
4
Bathrooms
1
Receptions
3
Property Features
Tenure
Not Provided
Broadband
*³
Property Financials
Price
Offers Over £280,000
Stamp Duty
Rates
£1,582.52 pa*¹
Typical Mortgage
Legal Calculator
In partnership with Millar McCall Wylie
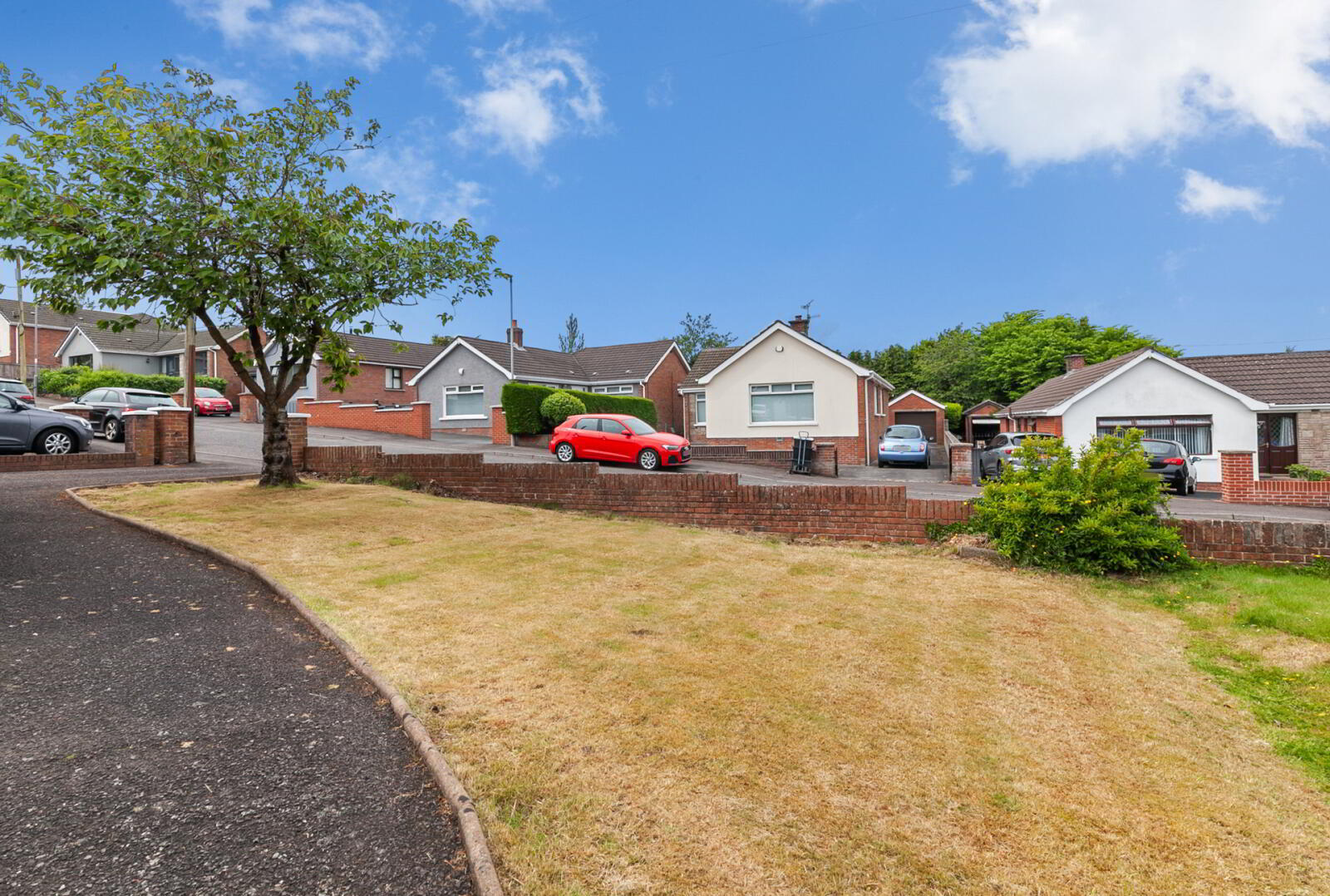
Additional Information
- Attractive Detached Bungalow in the popular Collinbridge area of Newtownabbey
- Spacious and versatile accommodation all on one level
- Four well-proportioned bedrooms
- Three+ reception rooms
- Open plan kitchen/dining area perfect for family living and entertaining
- Beautifully maintained interior throughout with a warm, welcoming feel
- Well-kept front garden laid in lawn with a mature feature tree
- Landscaped rear garden with lawn, sunny aspect, raised decking and scenic views over Newtownabbey
- Paved patio area ideal for alfresco dining and outdoor entertaining
- Long private driveway with parking for up to five vehicles
- Detached garage providing excellent storage or utility space
- Fascia's, gutters, and roof all regularly maintained
- Short distance to North Belfast and Belfast City Centre
- Excellent transport links via Antrim Road
- Walking distance to top local schools, shops, bars, restaurants, and cafes
- Ideal for first-time buyers, families, second-time movers, or downsizers
- Entrance
- uPVC front door with glass side panels.
- Entrance Hall
- Dado railing, built in storage and access to loft.
- Living Room
- 5m x 3.33m (16'5" x 10'11")
Dual aspect lighting, views over front and rear landscaped gardens. Feature marble fireplace with open fire and corniced ceiling. - Bedroom One
- 4.06m x 3.25m (13'4" x 10'8")
Range of fitted wardrobes. - Bedroom Two
- 3.5m x 2.72m (11'6" x 8'11")
Range of fitted wardrobes. - Bedroom Three
- 3.53m x 2.41m (11'7" x 7'11")
Range of fitted wardrobes. - Bedroom Four
- 3.5m x 2.8m (11'6" x 9'2")
- Bathroom
- Four piece bathroom suite comprising of free standing bath with telephone handle shower and mixer taps, enclosed corner shower unit, low flush WC, pedestal wash hand basin with mixer tap, wall paneling, hot press, tiled floor and extractor fan.
- Lounge
- 3.48m x 2.4m (11'5" x 7'10")
- Kitchen/Dining
- 4.65m x 3.58m (15'3" x 11'9")
Excellent range of high and low level oak units, single bowl sink unit with mixer tap and drainer. Space for rangemaster with six ring gas hob, double oven, grill and plate warmer. Overhead extractor unit, integrated fridge and freezer, integrated dishwasher, partly tiled walls, tiled floor and open plan to... - Garden Room
- 3.89m x 3.12m (12'9" x 10'3")
Tiled floor and access to... - Outside
- Large driveway with ample parking, front garden landscaped, laid in lawn and access to...
- Side
- Paved patio area.
- Garage
- 6.35m x 2.95m (20'10" x 9'8")
Excellent storage, plumbed for washing machine, space for tumble dryer, space for fridge and freezer and roller garage door. - Rear
- Landscaped garden with a beautiful range of flower beds, garden laid in lawn, raised paved patio area, views over Newtownabbey. Enclosed at rear and side with bordering fencing and gates.


