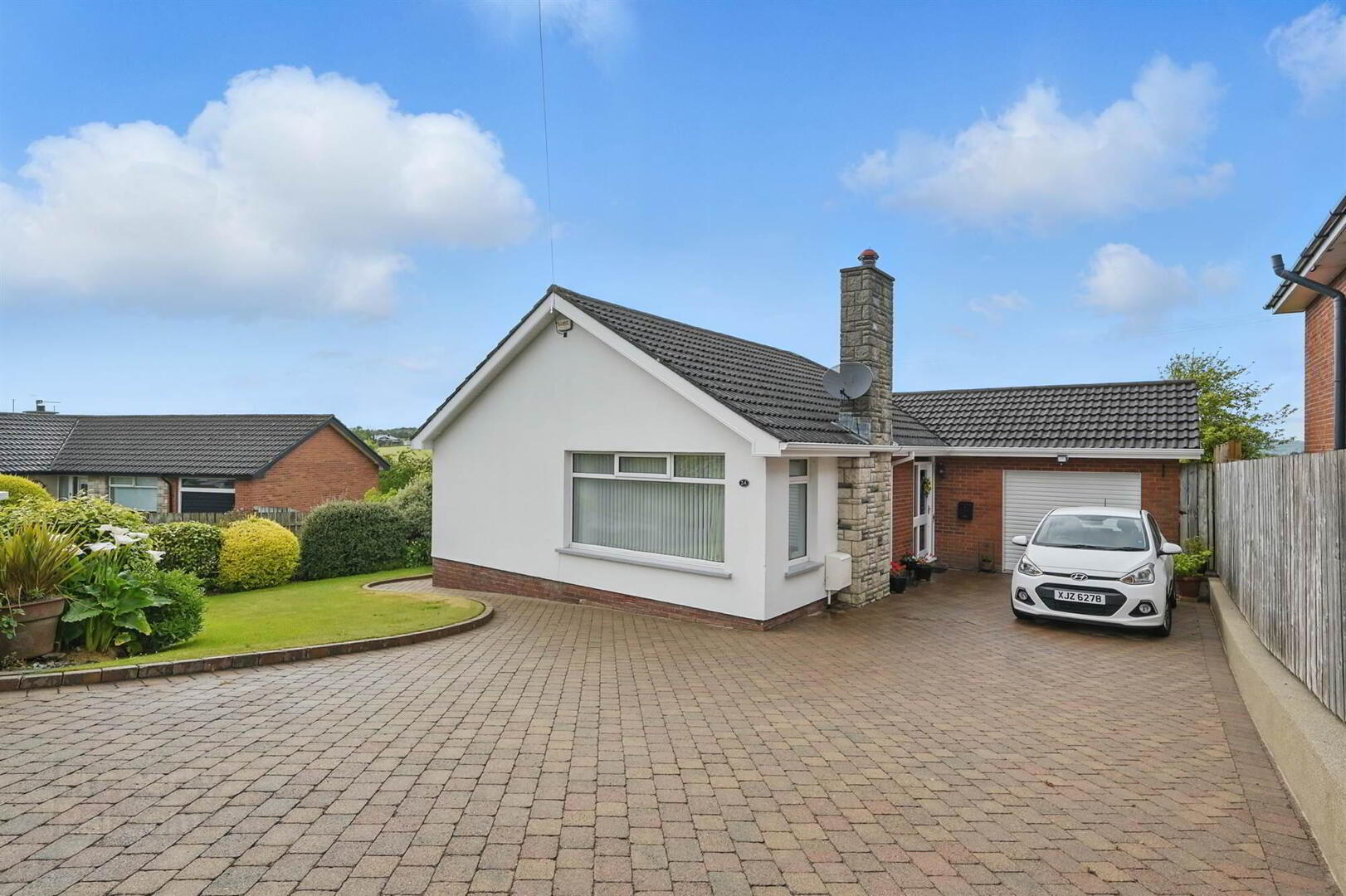24 Glenariff Drive,
Comber, BT23 5HA
2 Bed Detached Bungalow
Offers Over £245,000
2 Bedrooms
2 Receptions
Property Overview
Status
For Sale
Style
Detached Bungalow
Bedrooms
2
Receptions
2
Property Features
Tenure
Not Provided
Energy Rating
Heating
Oil
Broadband
*³
Property Financials
Price
Offers Over £245,000
Stamp Duty
Rates
£1,430.70 pa*¹
Typical Mortgage
Legal Calculator
In partnership with Millar McCall Wylie

Features
- Beautifully presented detached bungalow
- High standard of finish both internally and externally
- Bright and airy lounge with feature fireplace
- Robinsons Interiors kitchen with range of appliances
- Open plan living/dining area off kitchen
- Two bedrooms, principal with luxury Soakes ensuite
- Bathroom with white suite
- Oil fired central heating/uPVC double glazing
- Driveway parking for several cars, leading to attached garage
- Delightful well stocked gardens in lawn to front and rear
- Idyllic views over the surrounding countryside from rear garden and summer house
- Only a few moments drive from an array of amenities in Comber town
Accommodation includes two double bedrooms, one with a luxury Soakes ensuite, Robinsons Interiors kitchen open plan to living/dining area and a generous lounge with fireplace.
Externally the property boasts mature gardens in lawn to front and rear, complemented by a garden room, driveway parking and garage.
- Glazed front door to...
Ground Floor
- ENTRANCE PORCH:
- Tiled floor, glazed door to...
- ENTRANCE HALL:
- Access to roofspace.
- LOUNGE:
- 5.23m x 3.84m (17' 2" x 12' 7")
Feature Quartz fireplace with coal effect gas fire, cornice ceiling, low voltage spotlights, glazed double doors to... - LIVING/DINING
- 3.4m x 2.72m (11' 2" x 8' 11")
Tiled floor, cornice ceiling, low voltage spotlights, open plan to... - KITCHEN
- 3.73m x 2.72m (12' 3" x 8' 11")
Modern fitted kitchen with range of high and low level units, ceramic sink unit, integrated fridge/freezer, integrated dish washer, 4 ring gas hob, stainless steel extractor hood, Low voltage spotlights, tiled floor, glazed door to side. - BEDROOM (1):
- 3.38m x 2.74m (11' 1" x 9' 0")
Built in robes, low voltage spotlights. - ENSUITE WET ROOM:
- Contemporary wetroom with vanity sink unit, walk in wet area with seating, low flush WC, fully tilled walls, ceramic tiled floor, chrome heated towel rail, low voltage spotlights.
- BATHROOM:
- White suite comprising low flush WC, vanity sink unit, shower cubicle with electric shower, fully tiled walls, ceramic tiled floor, shelved hotpress.
- BEDROOM (2):
- 3.38m x 2.74m (11' 1" x 9' 0")
Built in robes, low voltage spotlights.
Outside
- FRONT:
- Garden in lawn with flowerbeds. Driveway parking for several cars, leading to garage.
- GARAGE:
- Remote control roller door, oil fired boiler, plumbed for washing machine.
- SIDE:
- Timber decked seating area.
- REAR:
- Private and enclosed rear garden in lawn with well stocked flowerbeds, raised timber decking area, tap.
- SUN ROOM:
- Glazed double doors to decking. Light and power.
Directions
Heading into Comber from Belfast direction on Belfast Road, turn right onto the Glen Link then first right onto Glen Road. Glenariff Drive is second on the right.























